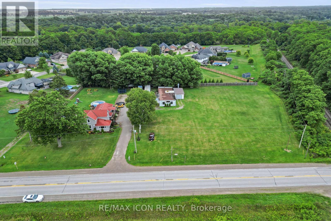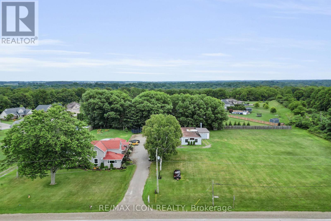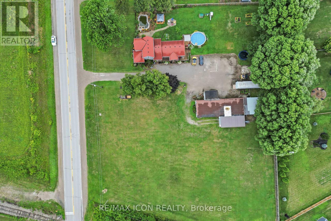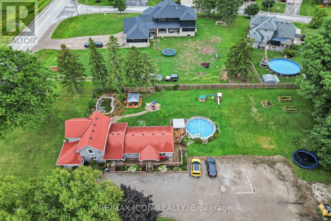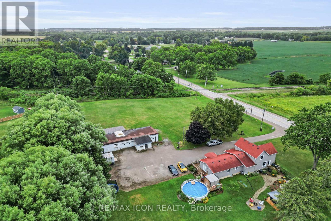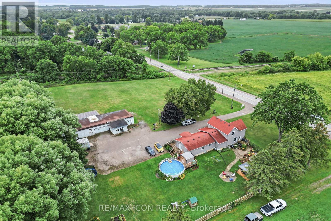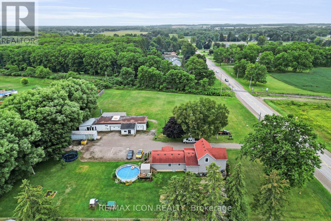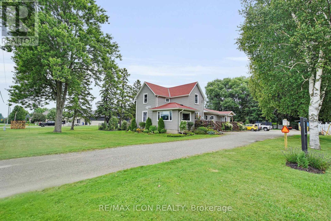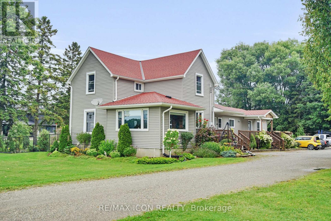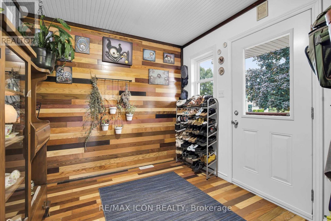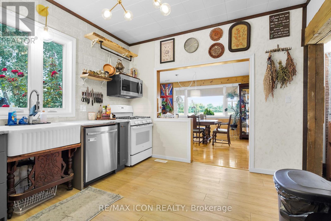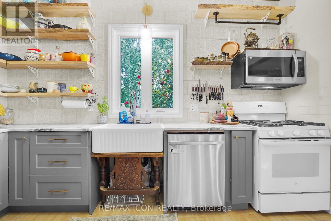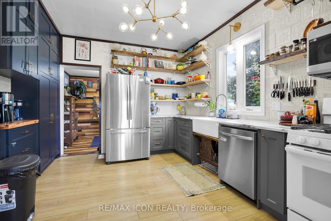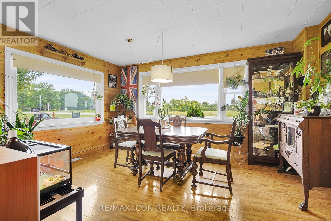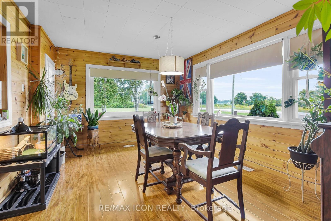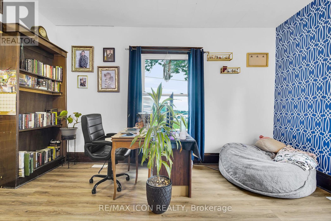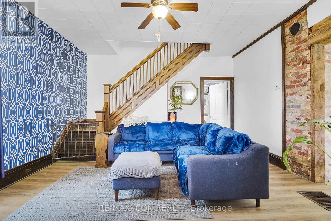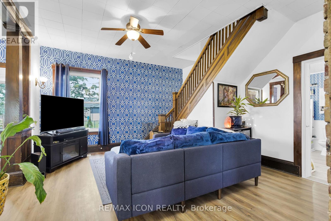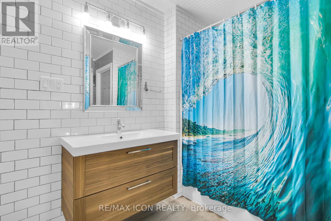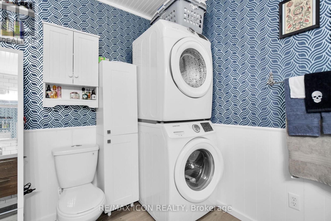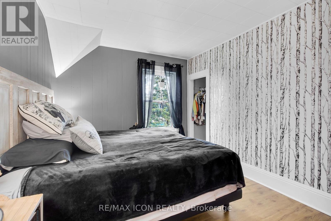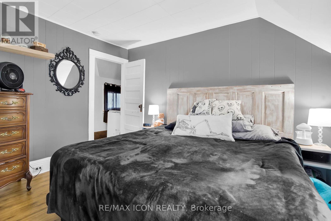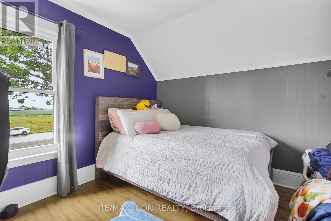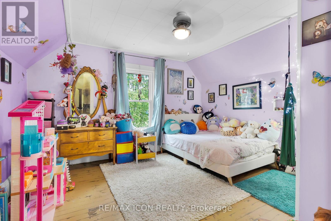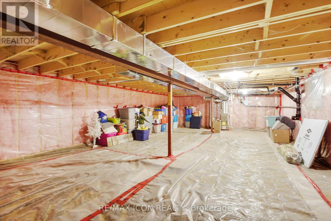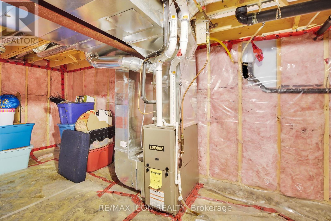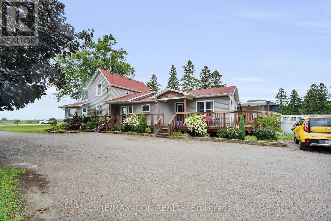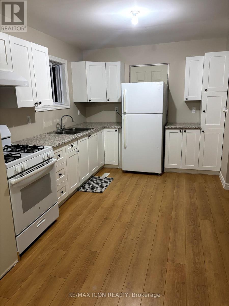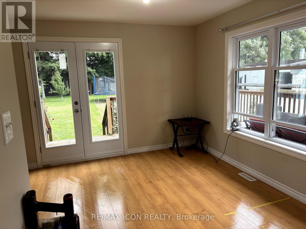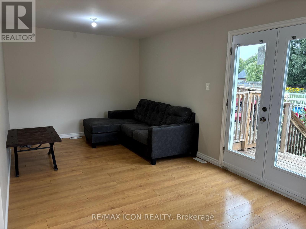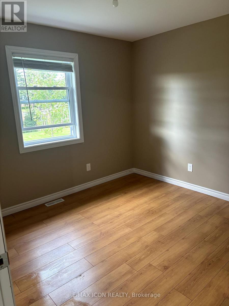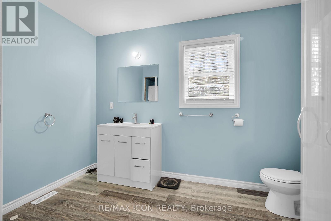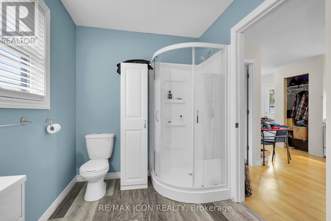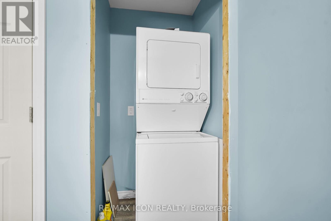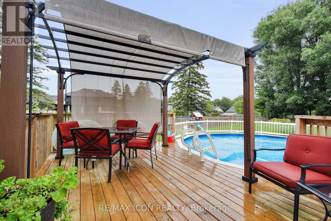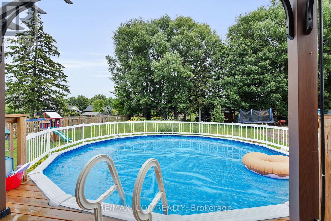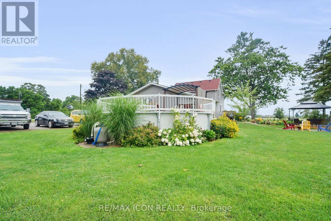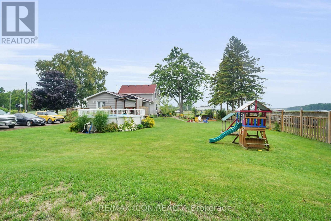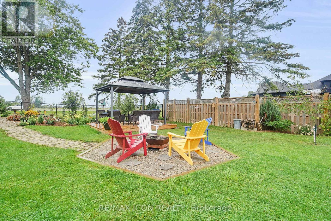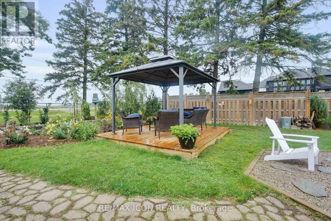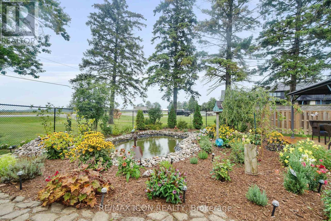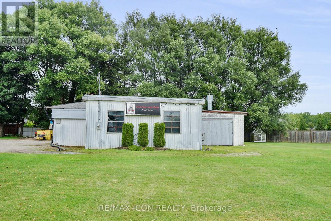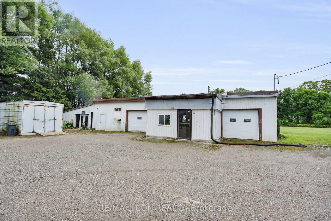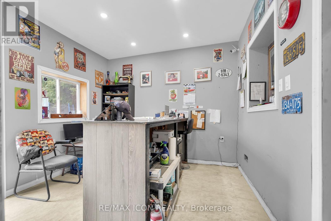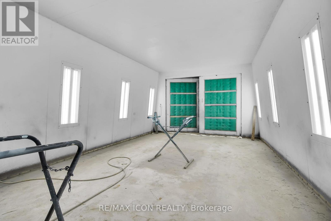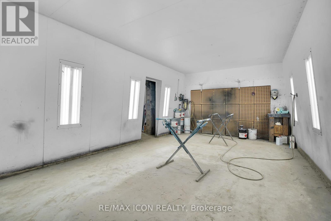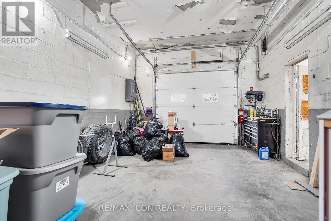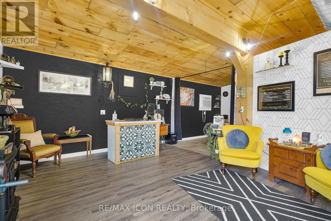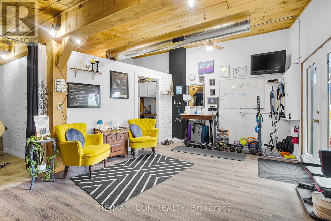9664 Belmont Road, Central Elgin (New Sarum), Ontario N5P 3S7 (28755105)
9664 Belmont Road Central Elgin, Ontario N5P 3S7
$939,900
Welcome to 9664 Belmont Rd in New Sarum, a rare opportunity offering a unique blend of residential comfort, income potential, and established businesses on a private 1.44-acre property. The main home has been beautifully updated and is move-in ready. Featuring 3 bedrooms, 1 full bath, and main floor laundry, this home boasts a modern kitchen, updated bathroom, new flooring on the main level, a welcoming mudroom, and both a formal dining room and living room. Upstairs you'll find 3 bright and spacious bedrooms, perfect for family living. Attached to the main home is a self-contained 1 bedroom, 1 bathroom unit with its own kitchen, living room, furnace, and A/C ideal for extended family, rental income, or a private guest suite. For entrepreneurs and tradespeople, the property includes a 3,500 sq. ft. fully licensed professional autobody shop, complete with a paint booth and ample work space. In addition, a second business is currently operating as a health and wellness centre, adding even more flexibility and value to this unique property. Outdoors, the setting is truly serene and private. Enjoy summer days by the above-ground pool and deck, relax at the pond and garden area, or unwind in the separate deck and gazebo space. With mature trees and wide open space, its the perfect mix of work and leisure right at home. This property is zoned C1, providing excellent flexibility for both residential and commercial uses. Whether you're looking for a family home with income potential, a live/work setup, or an investment opportunity, this one-of-a-kind property is ready to impress. (id:60297)
Open House
This property has open houses!
2:00 pm
Ends at:4:00 pm
Property Details
| MLS® Number | X12354521 |
| Property Type | Single Family |
| Community Name | New Sarum |
| AmenitiesNearBy | Schools |
| CommunityFeatures | School Bus |
| EquipmentType | Water Heater |
| Features | Carpet Free, In-law Suite |
| ParkingSpaceTotal | 18 |
| PoolType | Above Ground Pool |
| RentalEquipmentType | Water Heater |
| Structure | Deck, Patio(s), Porch, Workshop |
Building
| BathroomTotal | 2 |
| BedroomsAboveGround | 4 |
| BedroomsTotal | 4 |
| Appliances | Dishwasher, Dryer, Two Stoves, Two Washers, Two Refrigerators |
| BasementDevelopment | Unfinished |
| BasementType | Crawl Space (unfinished) |
| ConstructionStyleAttachment | Detached |
| CoolingType | Central Air Conditioning |
| ExteriorFinish | Vinyl Siding |
| FoundationType | Block, Concrete, Stone |
| HeatingFuel | Natural Gas |
| HeatingType | Forced Air |
| StoriesTotal | 2 |
| SizeInterior | 2000 - 2500 Sqft |
| Type | House |
| UtilityPower | Generator |
| UtilityWater | Municipal Water |
Parking
| Detached Garage | |
| Garage |
Land
| Acreage | No |
| FenceType | Fenced Yard |
| LandAmenities | Schools |
| Sewer | Septic System |
| SizeIrregular | 143.1 X 241.6 Acre |
| SizeTotalText | 143.1 X 241.6 Acre|1/2 - 1.99 Acres |
| ZoningDescription | C1 |
Rooms
| Level | Type | Length | Width | Dimensions |
|---|---|---|---|---|
| Second Level | Bedroom | 3.38 m | 4.07 m | 3.38 m x 4.07 m |
| Second Level | Bedroom | 3.55 m | 2.92 m | 3.55 m x 2.92 m |
| Second Level | Bedroom | 3.54 m | 2.92 m | 3.54 m x 2.92 m |
| Main Level | Foyer | 2.83 m | 2.74 m | 2.83 m x 2.74 m |
| Main Level | Living Room | 3.05 m | 6.4 m | 3.05 m x 6.4 m |
| Main Level | Kitchen | 3.52 m | 3.86 m | 3.52 m x 3.86 m |
| Main Level | Laundry Room | 2.13 m | 3.35 m | 2.13 m x 3.35 m |
| Main Level | Kitchen | 3.54 m | 5.55 m | 3.54 m x 5.55 m |
| Main Level | Bathroom | Measurements not available | ||
| Main Level | Bedroom | 3.05 m | 3.35 m | 3.05 m x 3.35 m |
| Main Level | Dining Room | 3.66 m | 4.57 m | 3.66 m x 4.57 m |
| Main Level | Office | 4.57 m | 2.68 m | 4.57 m x 2.68 m |
| Main Level | Living Room | 4.27 m | 4.51 m | 4.27 m x 4.51 m |
| Main Level | Laundry Room | 2.85 m | 3.44 m | 2.85 m x 3.44 m |
| Main Level | Bathroom | Measurements not available |
Utilities
| Cable | Installed |
| Electricity | Installed |
https://www.realtor.ca/real-estate/28755105/9664-belmont-road-central-elgin-new-sarum-new-sarum
Interested?
Contact us for more information
Brad Howard
Salesperson
201 - 379 Southdale Road West
London, Ontario N6J 4G8
Daniel Mcculloch
Salesperson
201 - 379 Southdale Road West
London, Ontario N6J 4G8
THINKING OF SELLING or BUYING?
We Get You Moving!
Contact Us

About Steve & Julia
With over 40 years of combined experience, we are dedicated to helping you find your dream home with personalized service and expertise.
© 2025 Wiggett Properties. All Rights Reserved. | Made with ❤️ by Jet Branding
