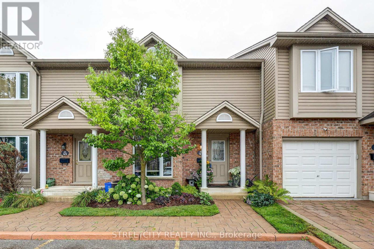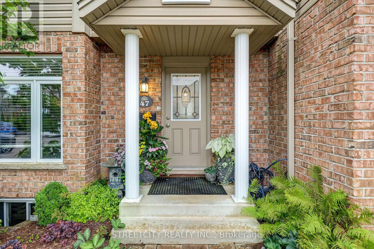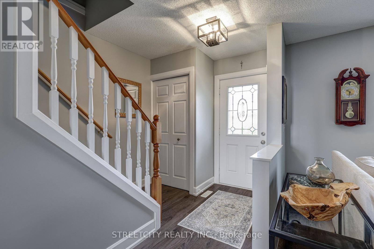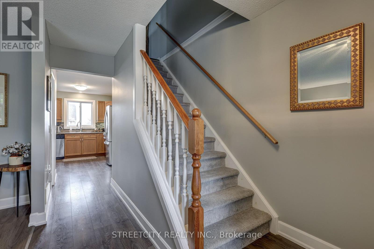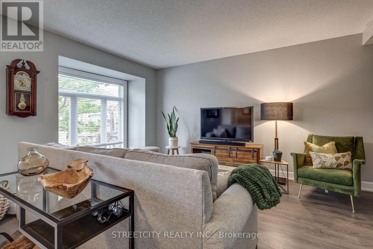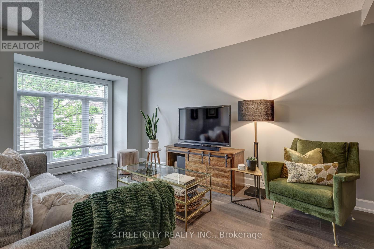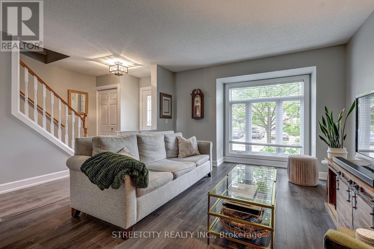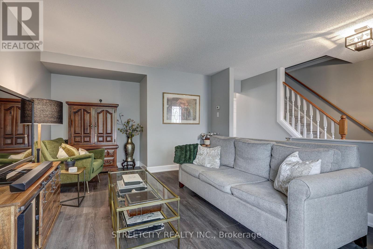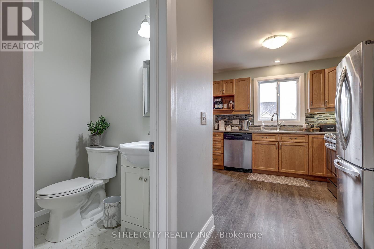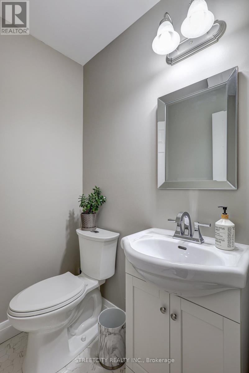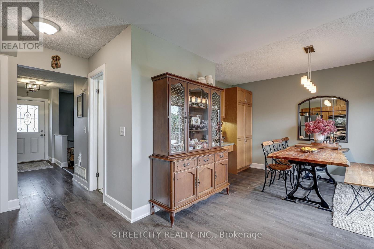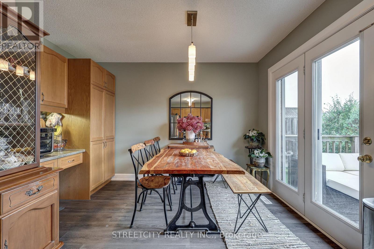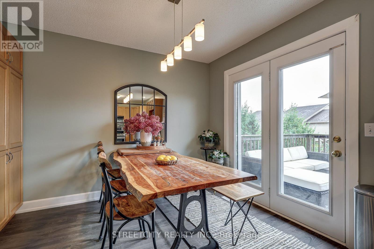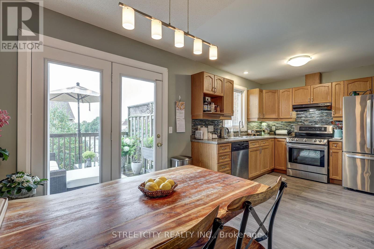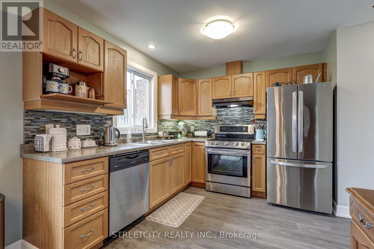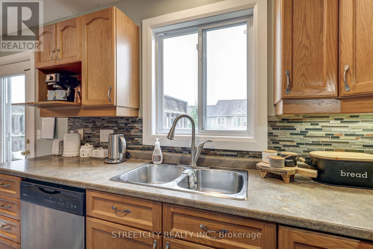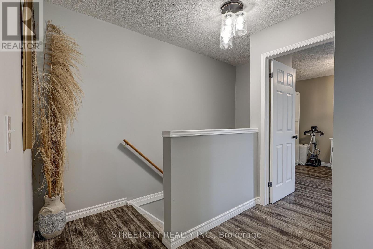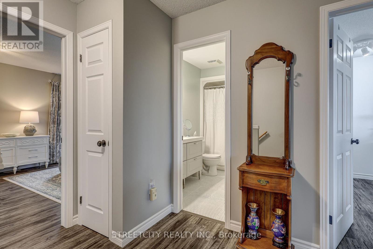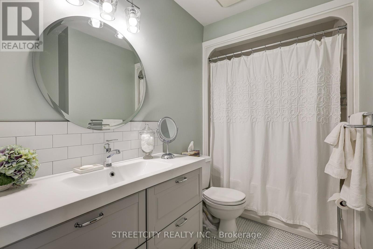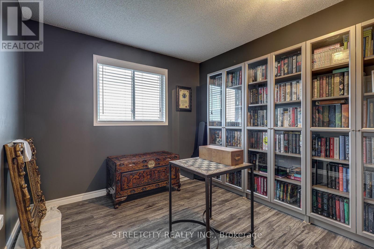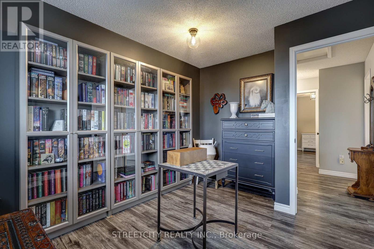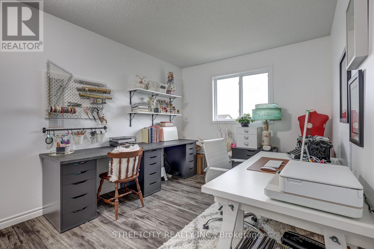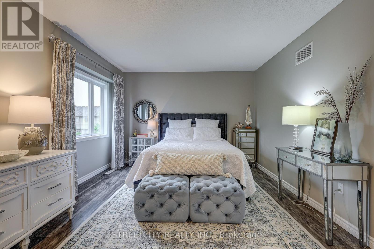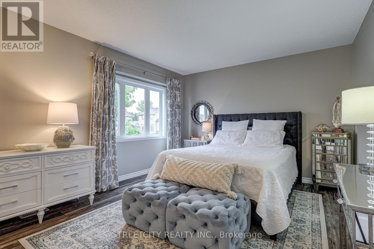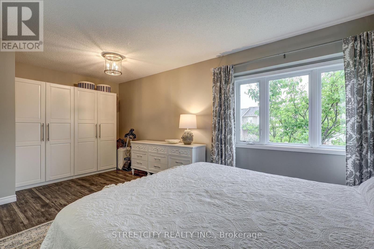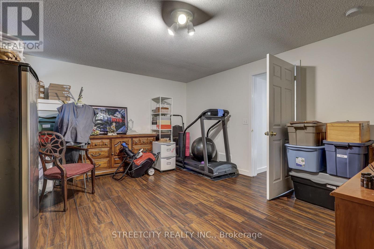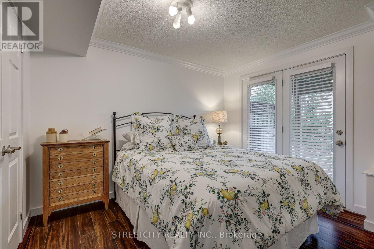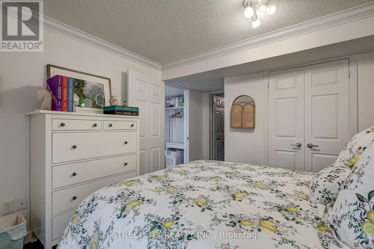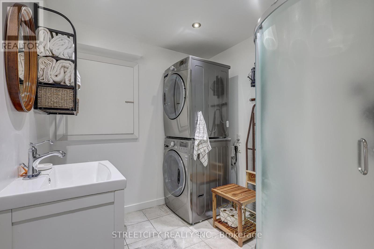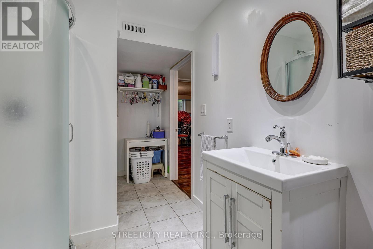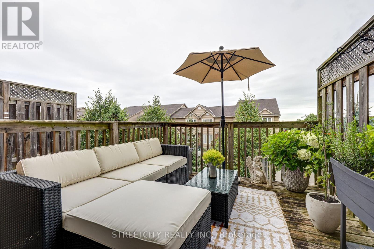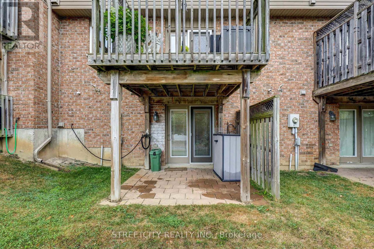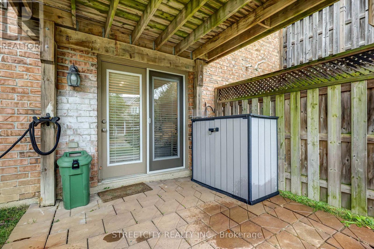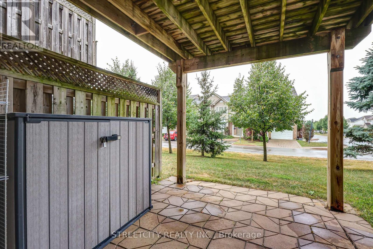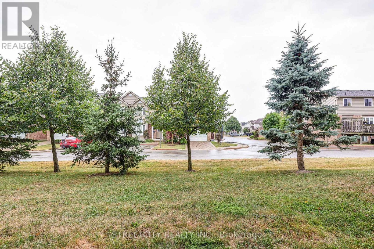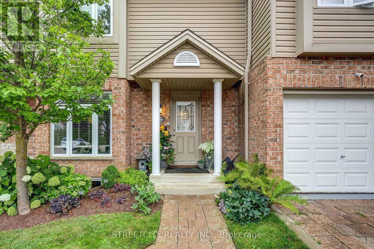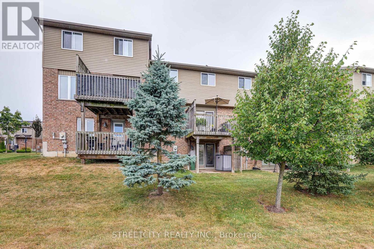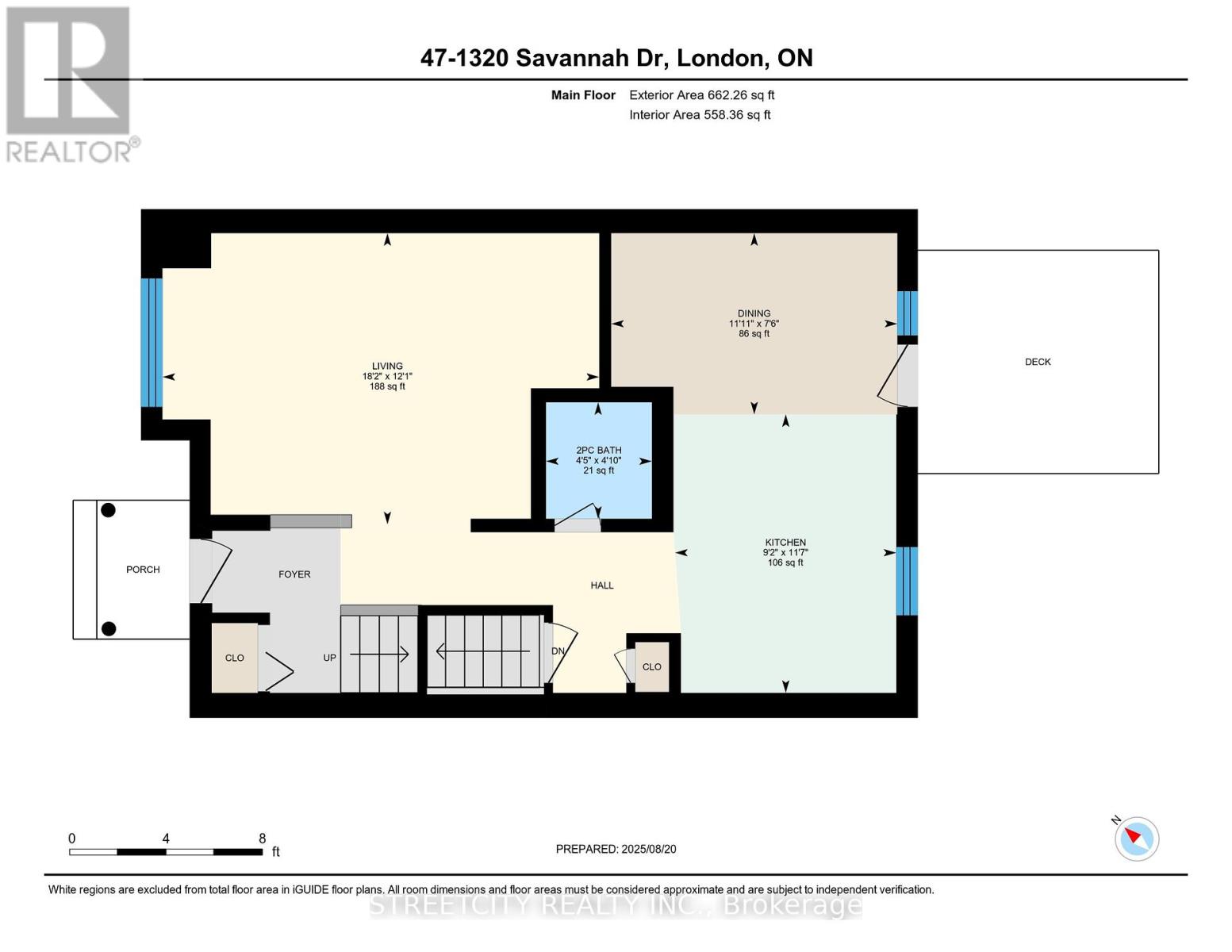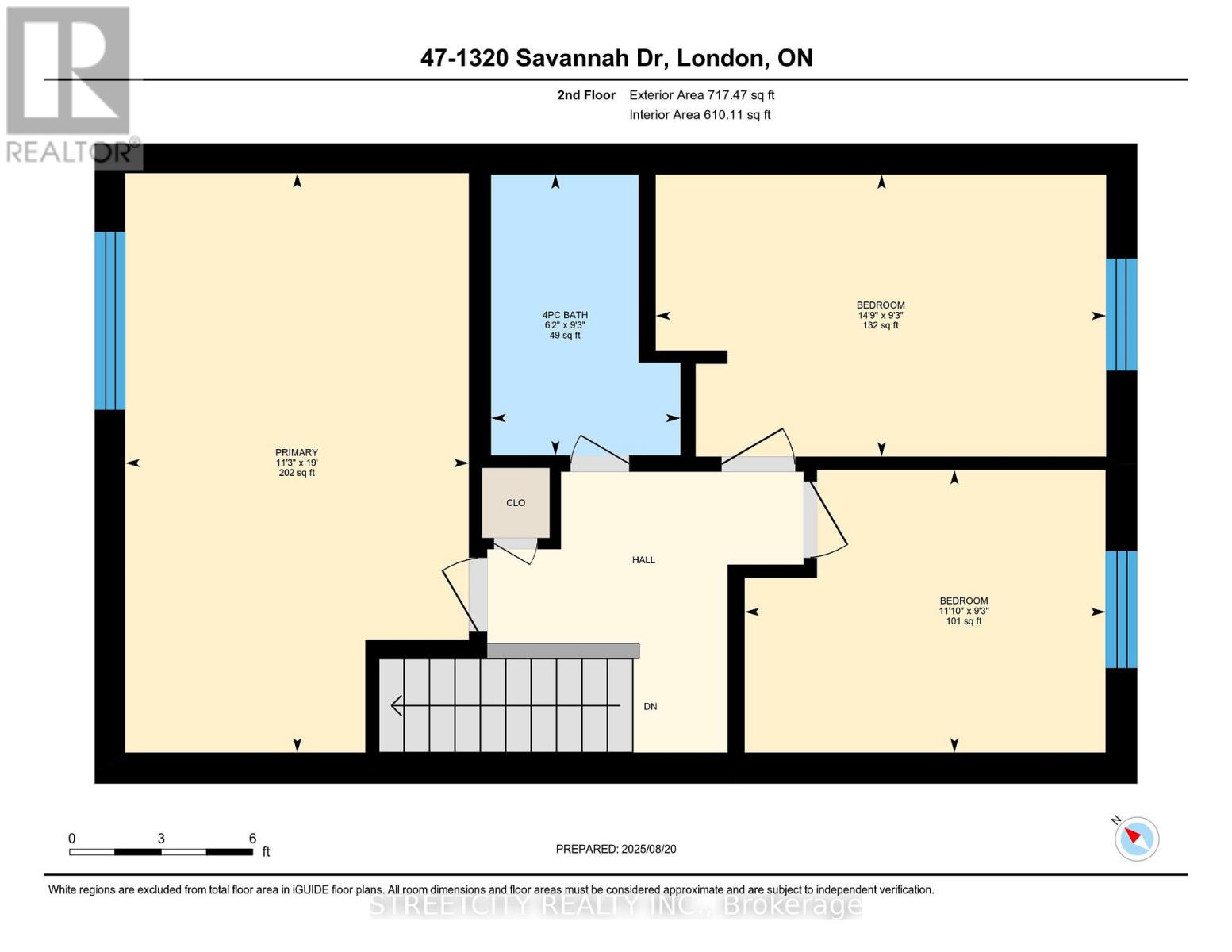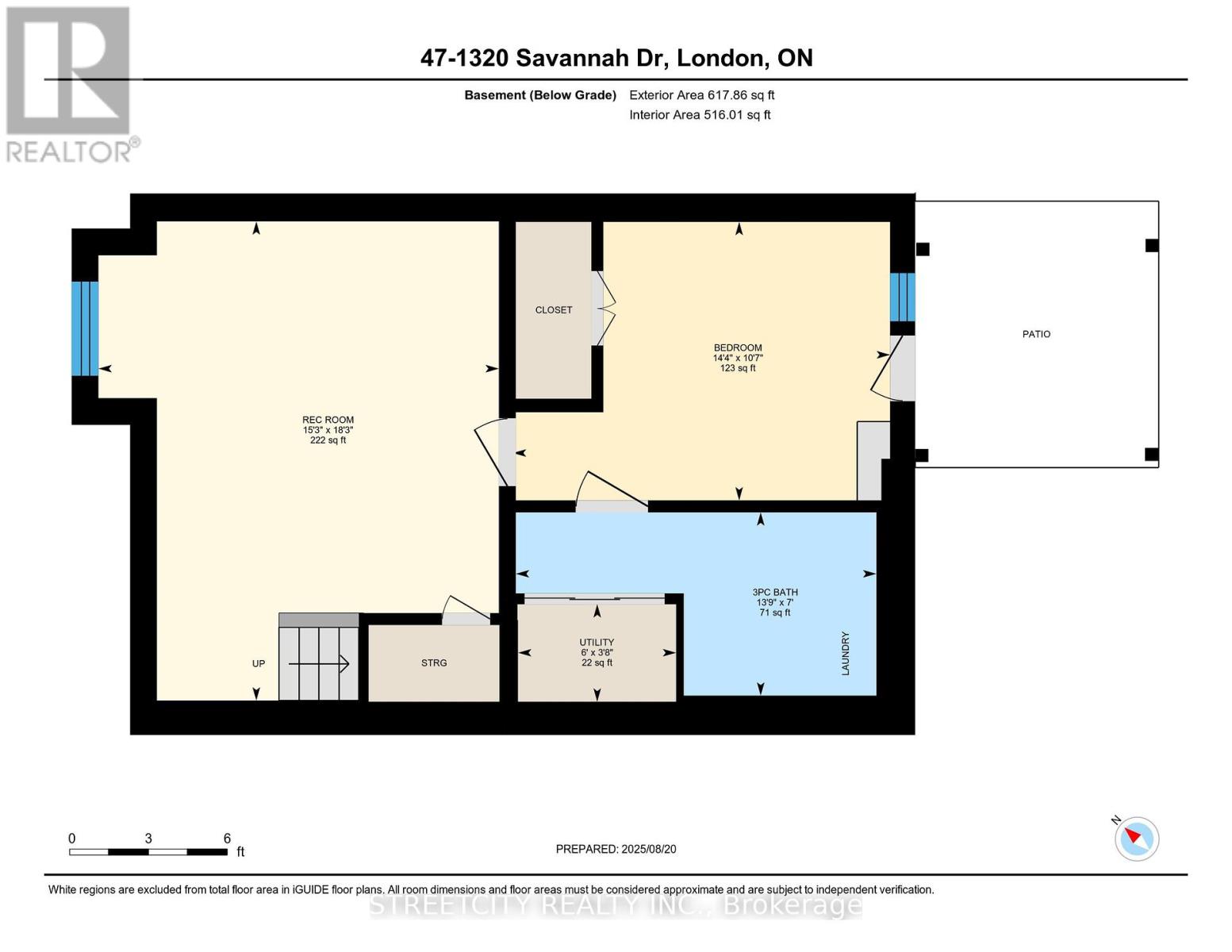47 - 1320 Savannah Drive, London North (North C), Ontario N5X 0B7 (28754789)
47 - 1320 Savannah Drive London North, Ontario N5X 0B7
$519,900Maintenance, Common Area Maintenance, Insurance, Parking
$331.18 Monthly
Maintenance, Common Area Maintenance, Insurance, Parking
$331.18 MonthlyWelcome to 1320 Savannah Drive, Unit 47. A Stylish & Spacious Condo in Northeast London. This beautifully updated and well-maintained 3+1 bedroom town-home is tucked away in a desirable family-friendly community. Offering a rare walkout basement, this home features both an upper deck and a lower-level patio perfect for enjoying outdoor living in any season.Step inside to a bright and functional main floor layout, complete with a generous living room, a renovated 2-piece powder room, and an eat-in kitchen featuring a floor-to-ceiling pantry cabinet, built-in office nook, and patio doors leading to the upper deck. All appliances are included, making this a true move-in-ready home.Upstairs, you'll find three comfortable bedrooms, two equipped with IKEA closets and a stunning 4-piece bathroom adorned with penny tile flooring and a modern floating vanity.The fully finished basement expands your living space with a cozy rec room, a fourth bedroom with direct walkout access to the lower patio, a large closet, and a beautifully designed 3-piece en-suite that doubles as a laundry area.Extensively updated since 2017, this home boasts: Updated flooring and trim Modern lighting and paint, renovated bathrooms Upgraded door handles and hinges and newer appliances. Located close to great schools, shopping, parks, a splash pad, the YMCA, and the library, this home is ideal for first-time buyers or anyone looking for affordable, stylish living in a sought-after neighbourhood. Don't miss your chance to own this move-in-ready gem! (id:60297)
Property Details
| MLS® Number | X12354432 |
| Property Type | Single Family |
| Community Name | North C |
| CommunityFeatures | Pet Restrictions |
| EquipmentType | Water Heater |
| ParkingSpaceTotal | 1 |
| RentalEquipmentType | Water Heater |
Building
| BathroomTotal | 3 |
| BedroomsAboveGround | 3 |
| BedroomsBelowGround | 1 |
| BedroomsTotal | 4 |
| Age | 16 To 30 Years |
| Appliances | Blinds, Dishwasher, Dryer, Stove, Washer, Window Coverings, Refrigerator |
| BasementDevelopment | Finished |
| BasementFeatures | Walk Out |
| BasementType | N/a (finished) |
| CoolingType | Central Air Conditioning |
| ExteriorFinish | Brick, Vinyl Siding |
| HalfBathTotal | 1 |
| HeatingFuel | Natural Gas |
| HeatingType | Forced Air |
| StoriesTotal | 2 |
| SizeInterior | 1200 - 1399 Sqft |
| Type | Row / Townhouse |
Parking
| No Garage |
Land
| Acreage | No |
| ZoningDescription | R5-4 |
Rooms
| Level | Type | Length | Width | Dimensions |
|---|---|---|---|---|
| Second Level | Primary Bedroom | 5.8 m | 3.5 m | 5.8 m x 3.5 m |
| Second Level | Bedroom 2 | 3.3 m | 4.4 m | 3.3 m x 4.4 m |
| Second Level | Bedroom 3 | 2.8 m | 4.5 m | 2.8 m x 4.5 m |
| Basement | Bedroom 4 | 3.2 m | 4.4 m | 3.2 m x 4.4 m |
| Basement | Recreational, Games Room | 5.6 m | 4.7 m | 5.6 m x 4.7 m |
| Main Level | Living Room | 3.7 m | 5.5 m | 3.7 m x 5.5 m |
| Main Level | Kitchen | 3.6 m | 2.8 m | 3.6 m x 2.8 m |
| Main Level | Dining Room | 2.3 m | 3.4 m | 2.3 m x 3.4 m |
https://www.realtor.ca/real-estate/28754789/47-1320-savannah-drive-london-north-north-c-north-c
Interested?
Contact us for more information
Sarah Poirier
Salesperson
THINKING OF SELLING or BUYING?
We Get You Moving!
Contact Us

About Steve & Julia
With over 40 years of combined experience, we are dedicated to helping you find your dream home with personalized service and expertise.
© 2025 Wiggett Properties. All Rights Reserved. | Made with ❤️ by Jet Branding
