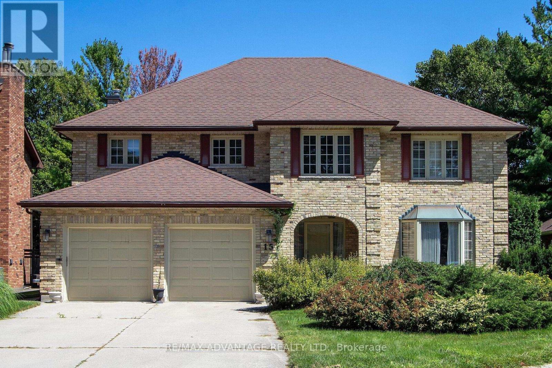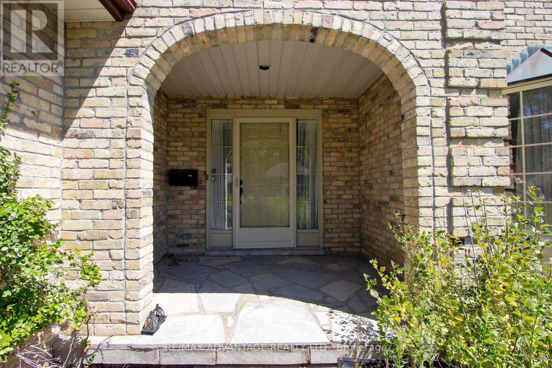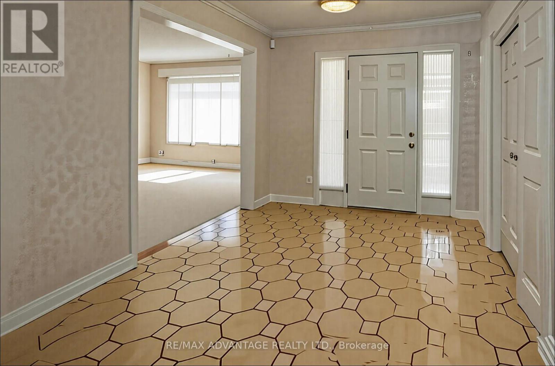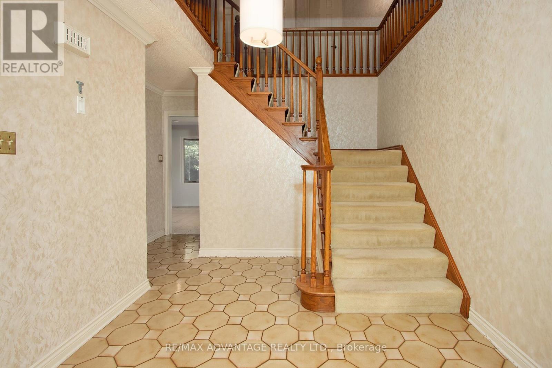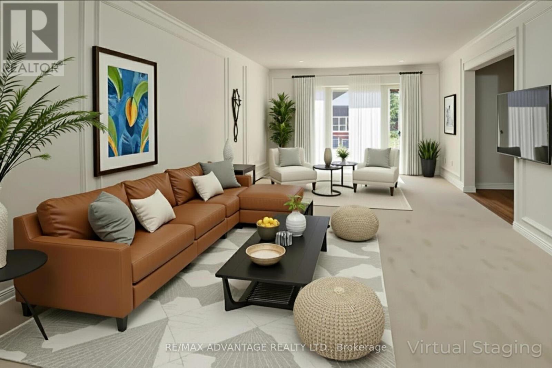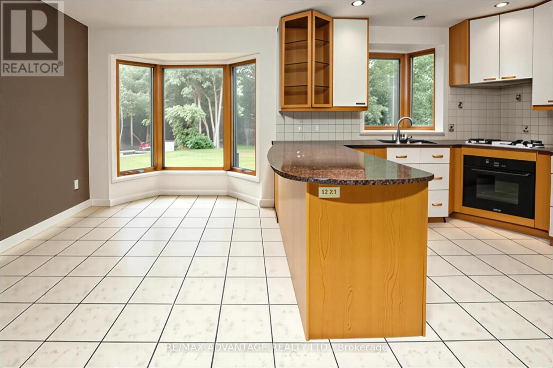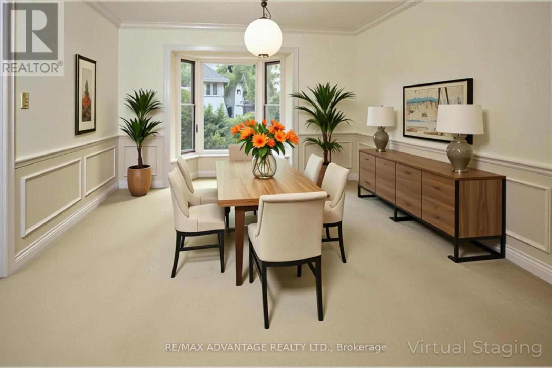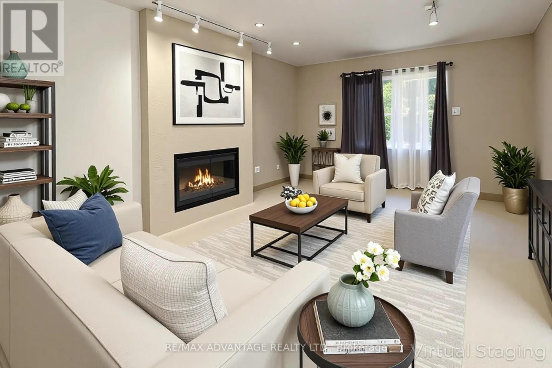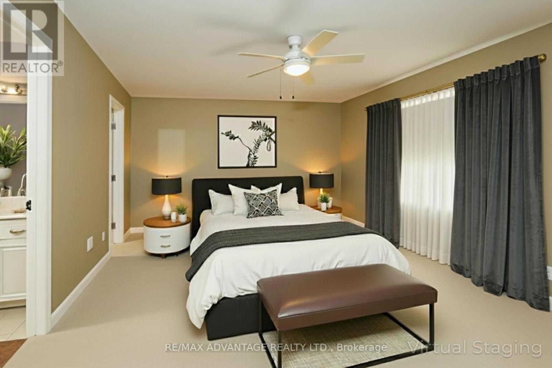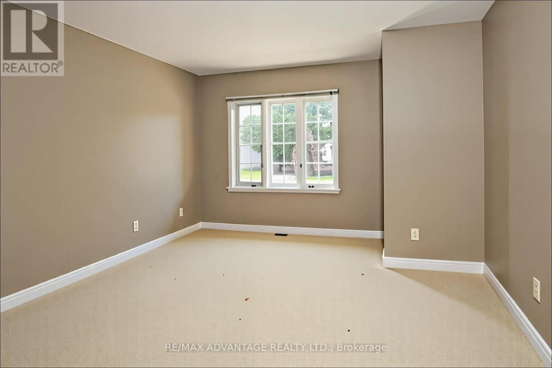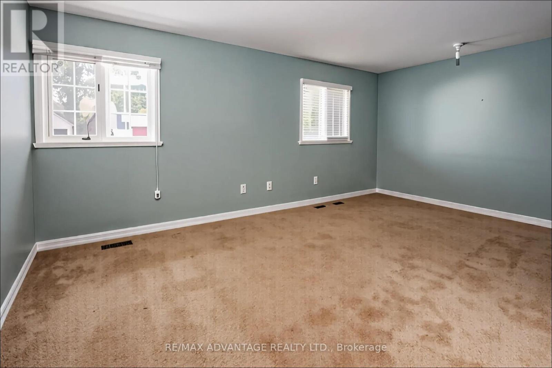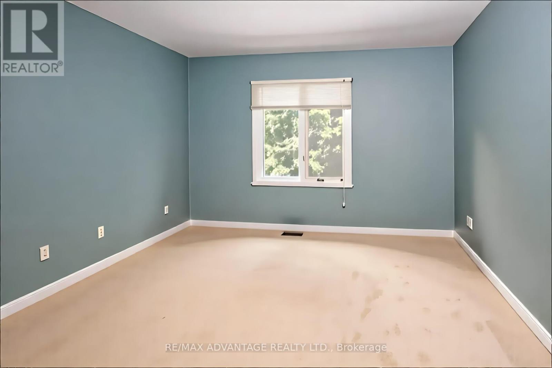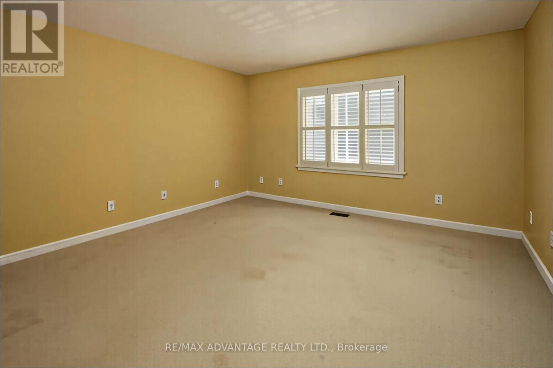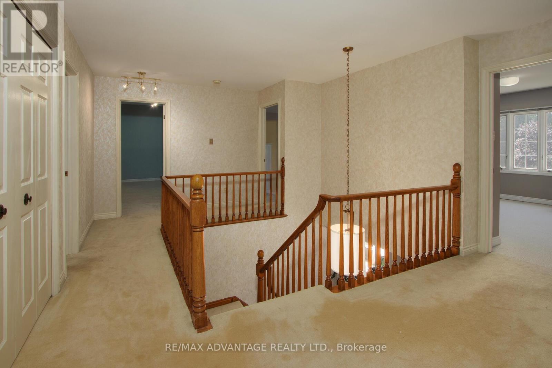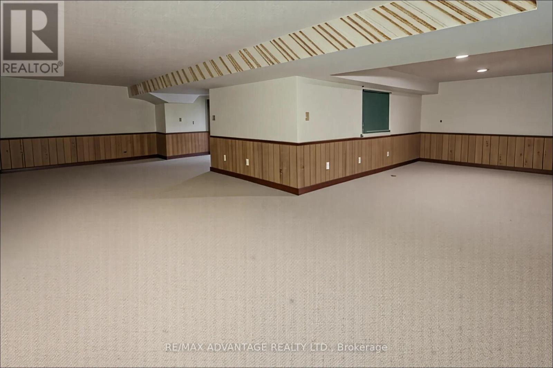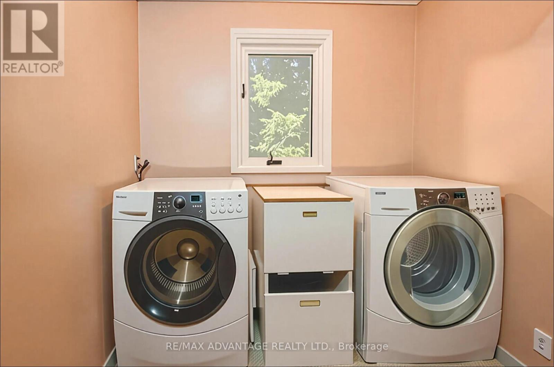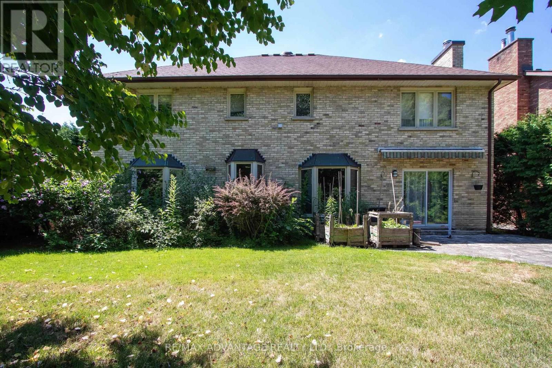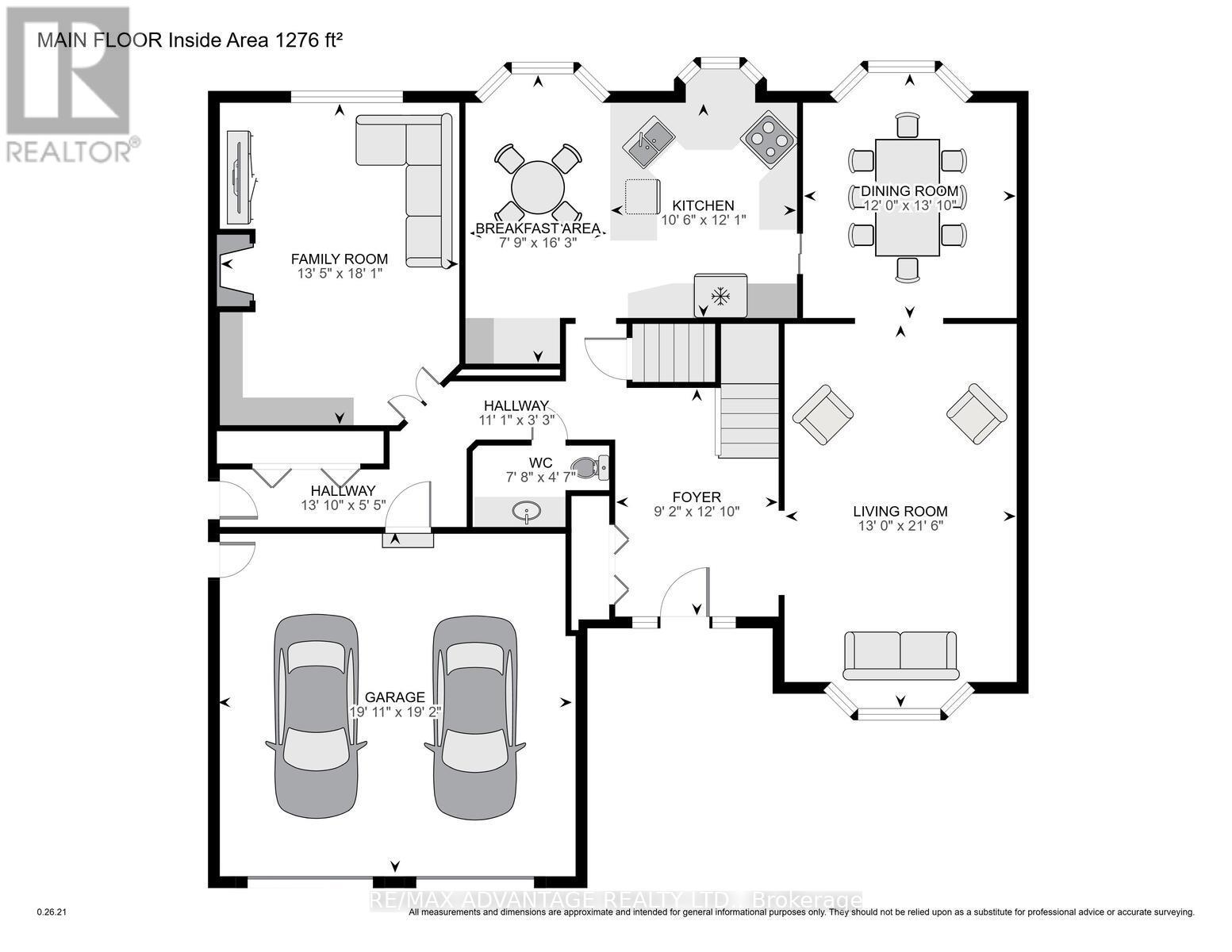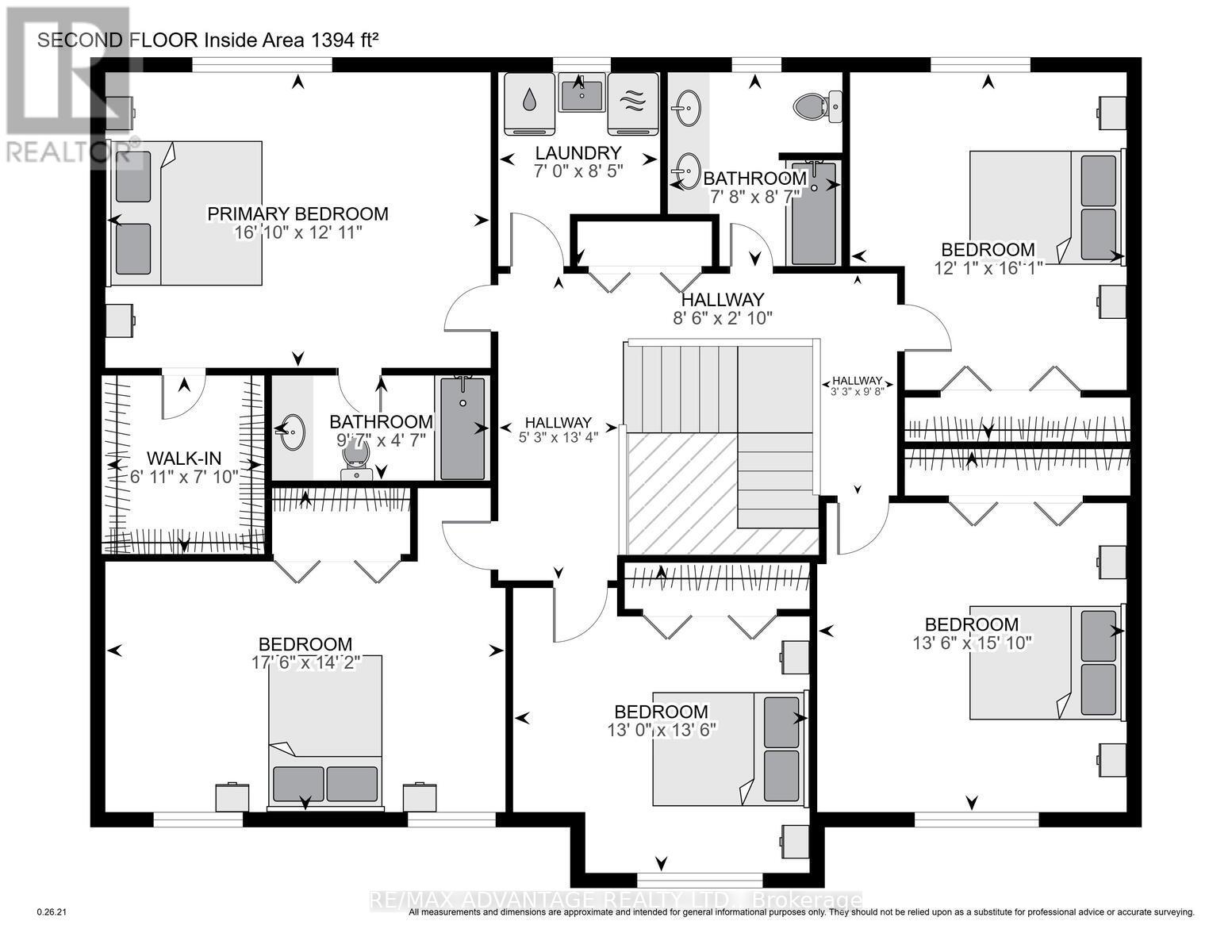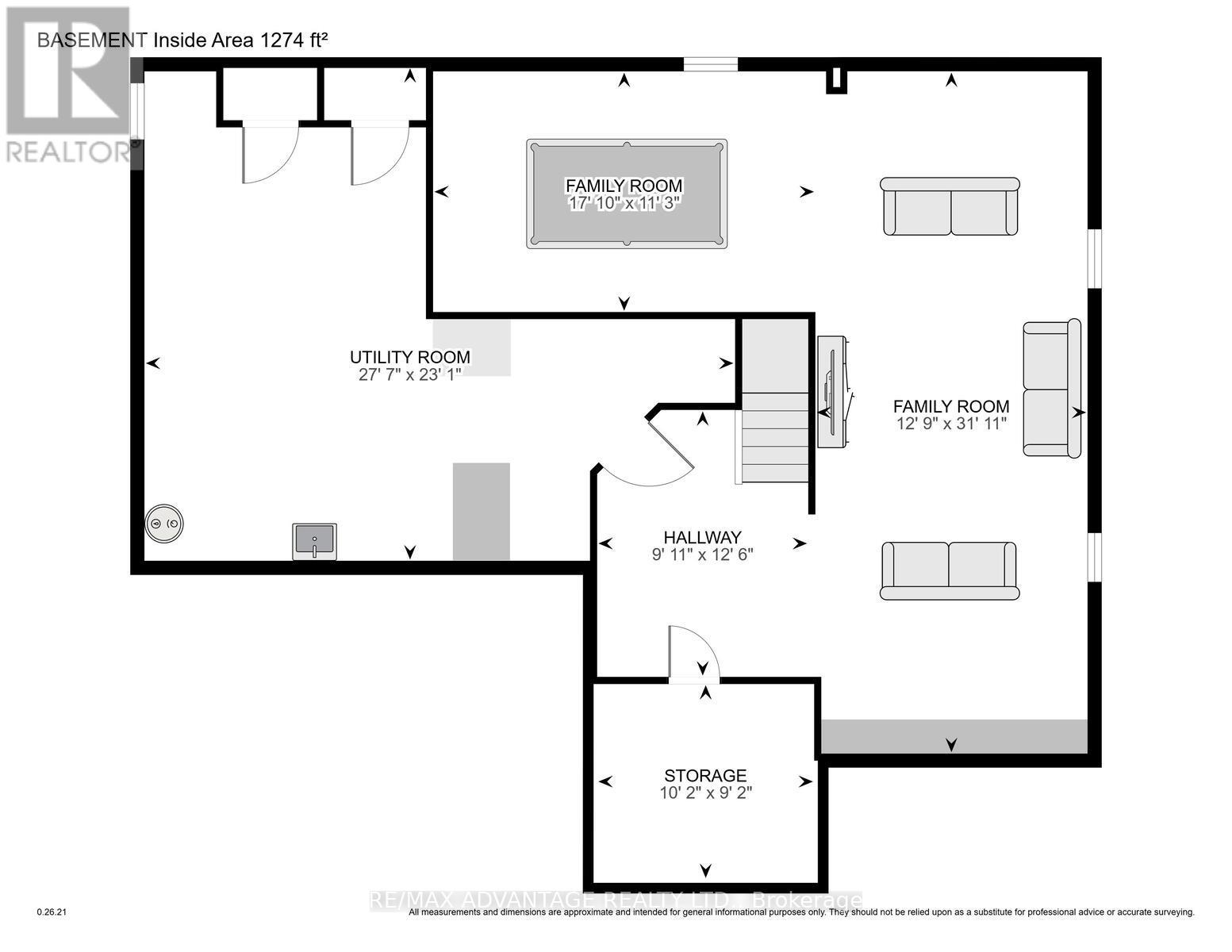15 Sprucedale Court, London North (North G), Ontario N5X 2N9 (28767129)
15 Sprucedale Court London North, Ontario N5X 2N9
$3,300 Monthly
Executive rental in a mature and prestigious area of North London. Highly sought after location just minutes drive to Masonville Mall and Western University. Located at the end of a quiet court. Nearly 4000 square feet of living space with 5 bedrooms on second level. The primary bedroom features a 4-piece ensuite and walk in closet. Second floor laundry. Grand foyer entry. Eat-in kitchen with granite counters & built-in appliances. Main floor family room with gas fireplace and built in shelving. Finished lower level family room. Very private and fully fenced backyard with flagstone patio. This is a rare opportunity. Contact your agent today! (id:60297)
Property Details
| MLS® Number | X12359891 |
| Property Type | Single Family |
| Community Name | North G |
| AmenitiesNearBy | Public Transit |
| EquipmentType | Water Heater |
| Features | Cul-de-sac, Level Lot, Flat Site |
| ParkingSpaceTotal | 6 |
| RentalEquipmentType | Water Heater |
| Structure | Patio(s) |
Building
| BathroomTotal | 3 |
| BedroomsAboveGround | 5 |
| BedroomsTotal | 5 |
| Age | 31 To 50 Years |
| Amenities | Fireplace(s) |
| Appliances | Oven - Built-in, Range, Dishwasher, Dryer, Garage Door Opener, Stove, Washer, Refrigerator |
| BasementDevelopment | Partially Finished |
| BasementType | Full (partially Finished) |
| ConstructionStyleAttachment | Detached |
| CoolingType | Central Air Conditioning |
| ExteriorFinish | Brick |
| FireplacePresent | Yes |
| FireplaceTotal | 1 |
| FoundationType | Concrete |
| HalfBathTotal | 1 |
| HeatingFuel | Natural Gas |
| HeatingType | Forced Air |
| StoriesTotal | 2 |
| SizeInterior | 3000 - 3500 Sqft |
| Type | House |
| UtilityWater | Municipal Water |
Parking
| Attached Garage | |
| Garage |
Land
| Acreage | No |
| LandAmenities | Public Transit |
| Sewer | Sanitary Sewer |
| SizeDepth | 113 Ft |
| SizeFrontage | 70 Ft ,8 In |
| SizeIrregular | 70.7 X 113 Ft |
| SizeTotalText | 70.7 X 113 Ft|under 1/2 Acre |
Rooms
| Level | Type | Length | Width | Dimensions |
|---|---|---|---|---|
| Second Level | Bedroom 4 | 3.69 m | 4.9 m | 3.69 m x 4.9 m |
| Second Level | Bathroom | 2.92 m | 1.41 m | 2.92 m x 1.41 m |
| Second Level | Bathroom | 2.33 m | 2.61 m | 2.33 m x 2.61 m |
| Second Level | Laundry Room | 2.14 m | 2.57 m | 2.14 m x 2.57 m |
| Second Level | Primary Bedroom | 5.14 m | 3.94 m | 5.14 m x 3.94 m |
| Second Level | Bedroom 2 | 5.33 m | 4.31 m | 5.33 m x 4.31 m |
| Second Level | Bedroom 3 | 4.12 m | 4.83 m | 4.12 m x 4.83 m |
| Basement | Family Room | 3.88 m | 9.72 m | 3.88 m x 9.72 m |
| Basement | Family Room | 5.45 m | 3.43 m | 5.45 m x 3.43 m |
| Basement | Utility Room | 8.41 m | 7.04 m | 8.41 m x 7.04 m |
| Basement | Other | 3.1 m | 2.79 m | 3.1 m x 2.79 m |
| Main Level | Foyer | 2.8 m | 3.91 m | 2.8 m x 3.91 m |
| Main Level | Living Room | 3.97 m | 6.57 m | 3.97 m x 6.57 m |
| Main Level | Dining Room | 3.65 m | 4.21 m | 3.65 m x 4.21 m |
| Main Level | Kitchen | 3.2 m | 3.68 m | 3.2 m x 3.68 m |
| Main Level | Eating Area | 2.37 m | 4.95 m | 2.37 m x 4.95 m |
| Main Level | Family Room | 4.1 m | 5.51 m | 4.1 m x 5.51 m |
| Main Level | Bathroom | 2.34 m | 1.39 m | 2.34 m x 1.39 m |
https://www.realtor.ca/real-estate/28767129/15-sprucedale-court-london-north-north-g-north-g
Interested?
Contact us for more information
Ben Delorey
Salesperson
151 Pine Valley Blvd.
London, Ontario N6K 3T6
THINKING OF SELLING or BUYING?
We Get You Moving!
Contact Us

About Steve & Julia
With over 40 years of combined experience, we are dedicated to helping you find your dream home with personalized service and expertise.
© 2025 Wiggett Properties. All Rights Reserved. | Made with ❤️ by Jet Branding
