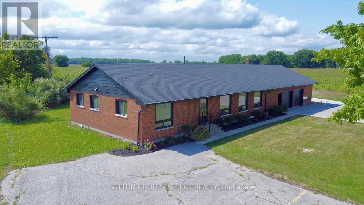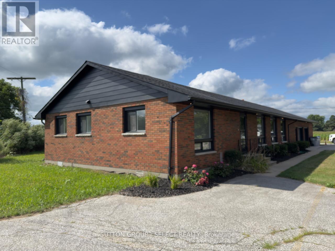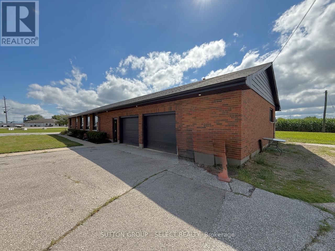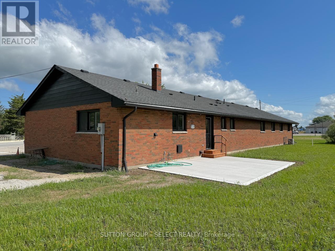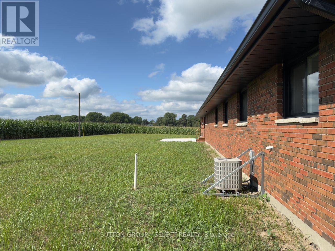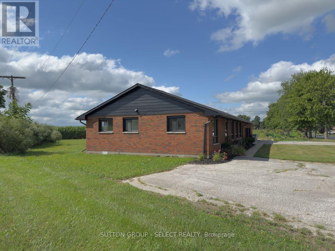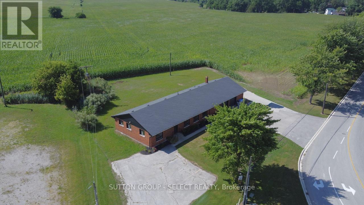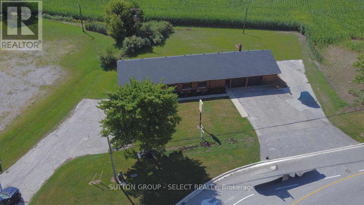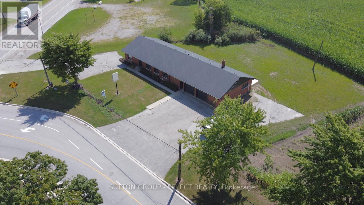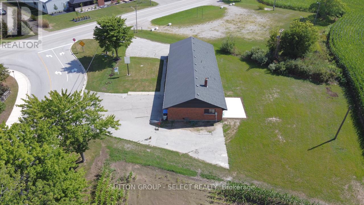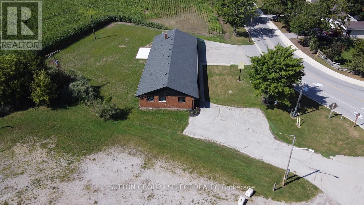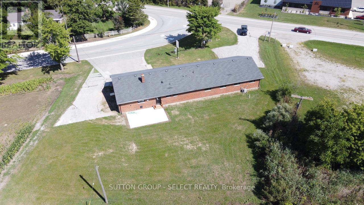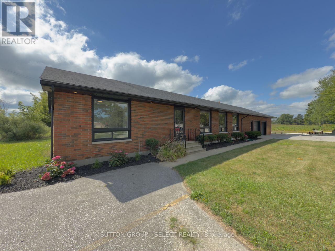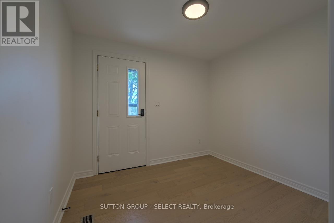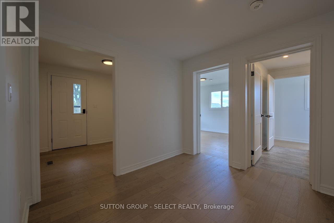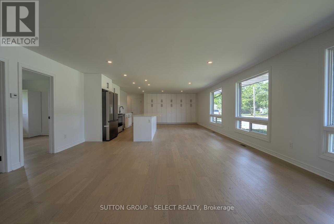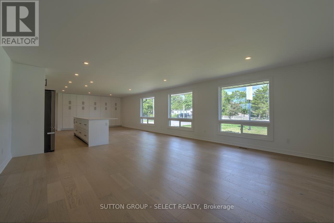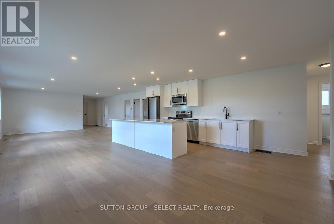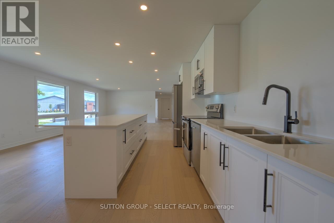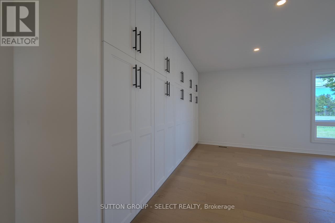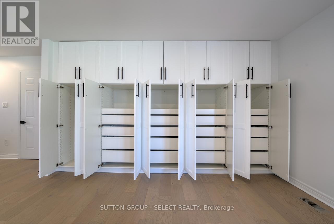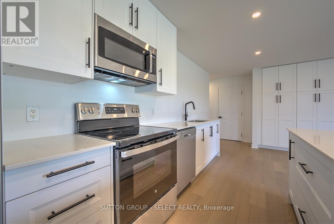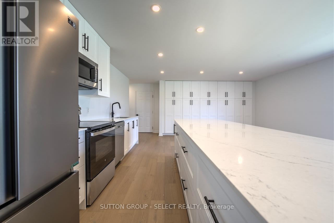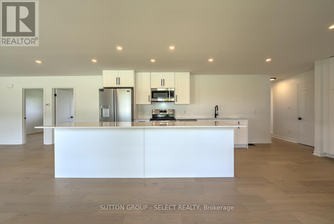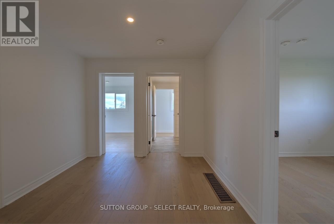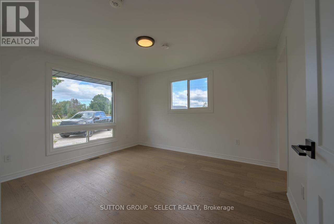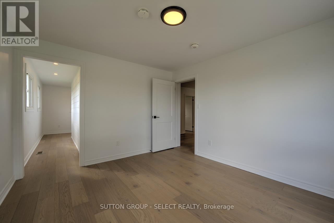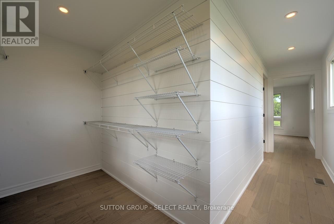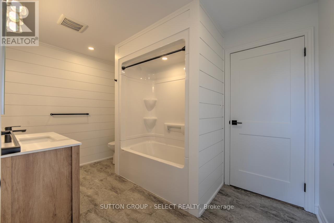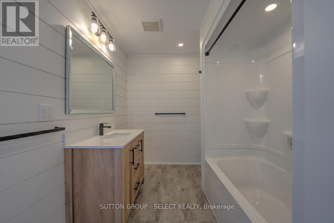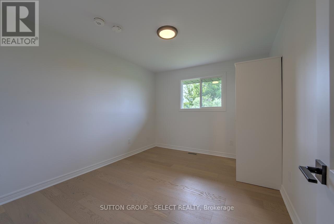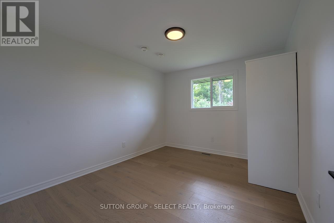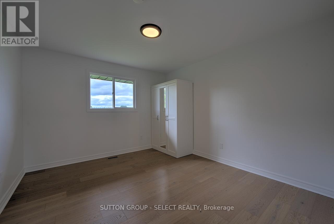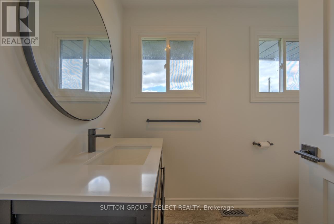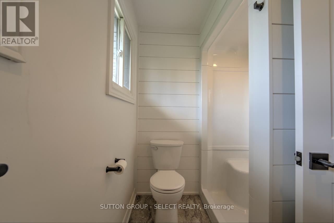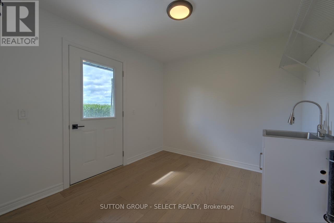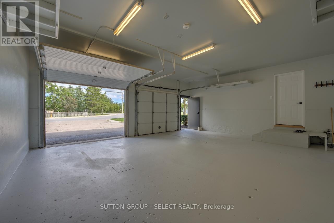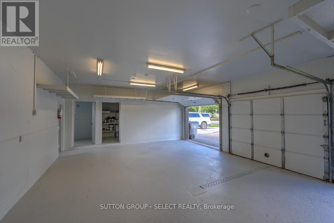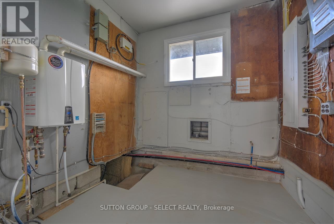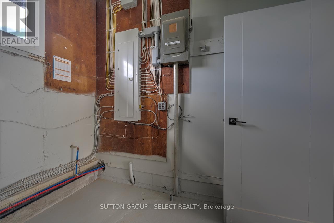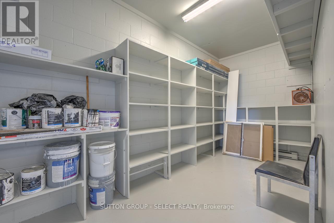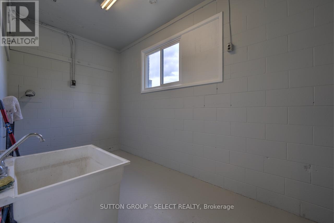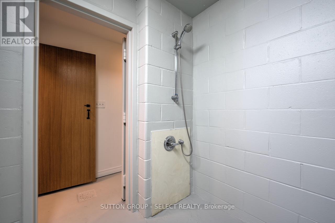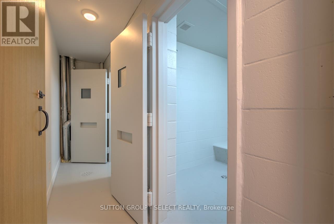101 Broadway Street, Lambton Shores (Forest), Ontario N0N 0A6 (28765030)
101 Broadway Street Lambton Shores, Ontario N0N 0A6
$569,900
Sitting on over half an acre at the edge of town, this former police station has been newly renovated into a spacious and comfortable home. Offering 4 bedrooms, 2 full baths, and a large open living area, there's plenty of room for both family living and entertaining. The bright kitchen boasts a centre island, 4 new appliances, abundant natural light, and generous cupboard space. A 200-amp electrical service and oversized double garage with bonus rooms make this property perfect for workshops, hobbies, or future expansion. Enjoy the peace and privacy of the outskirts while staying just minutes from town amenities. This one-of-a-kind property is ready for its next chapter-don't miss your chance to make it yours! (id:60297)
Property Details
| MLS® Number | X12358860 |
| Property Type | Single Family |
| Community Name | Forest |
| EquipmentType | None |
| Features | Carpet Free |
| ParkingSpaceTotal | 8 |
| RentalEquipmentType | None |
Building
| BathroomTotal | 2 |
| BedroomsAboveGround | 4 |
| BedroomsTotal | 4 |
| Appliances | Water Heater - Tankless |
| ArchitecturalStyle | Bungalow |
| BasementType | Crawl Space |
| ConstructionStyleAttachment | Detached |
| CoolingType | Central Air Conditioning |
| ExteriorFinish | Brick |
| FoundationType | Block |
| HeatingFuel | Natural Gas |
| HeatingType | Forced Air |
| StoriesTotal | 1 |
| SizeInterior | 1100 - 1500 Sqft |
| Type | House |
| UtilityWater | Municipal Water |
Parking
| Attached Garage | |
| Garage |
Land
| Acreage | No |
| Sewer | Sanitary Sewer |
| SizeDepth | 152 Ft ,4 In |
| SizeFrontage | 134 Ft |
| SizeIrregular | 134 X 152.4 Ft |
| SizeTotalText | 134 X 152.4 Ft |
| ZoningDescription | R1-13 |
Rooms
| Level | Type | Length | Width | Dimensions |
|---|---|---|---|---|
| Main Level | Kitchen | 7.47 m | 6.81 m | 7.47 m x 6.81 m |
| Main Level | Living Room | 7.47 m | 5.44 m | 7.47 m x 5.44 m |
| Main Level | Primary Bedroom | 3.91 m | 3.35 m | 3.91 m x 3.35 m |
| Main Level | Bedroom 2 | 3.61 m | 3.3 m | 3.61 m x 3.3 m |
| Main Level | Bedroom 3 | 3.61 m | 2.97 m | 3.61 m x 2.97 m |
| Main Level | Bedroom 4 | 3.61 m | 2.97 m | 3.61 m x 2.97 m |
| Main Level | Mud Room | 2.97 m | 2.44 m | 2.97 m x 2.44 m |
| Main Level | Storage | 2.54 m | 1.93 m | 2.54 m x 1.93 m |
| Main Level | Storage | 2.54 m | 1.93 m | 2.54 m x 1.93 m |
| Main Level | Laundry Room | 2.9 m | 2.69 m | 2.9 m x 2.69 m |
Utilities
| Cable | Available |
| Electricity | Installed |
| Sewer | Installed |
https://www.realtor.ca/real-estate/28765030/101-broadway-street-lambton-shores-forest-forest
Interested?
Contact us for more information
Joseph Boyle
Salesperson
THINKING OF SELLING or BUYING?
We Get You Moving!
Contact Us

About Steve & Julia
With over 40 years of combined experience, we are dedicated to helping you find your dream home with personalized service and expertise.
© 2025 Wiggett Properties. All Rights Reserved. | Made with ❤️ by Jet Branding
