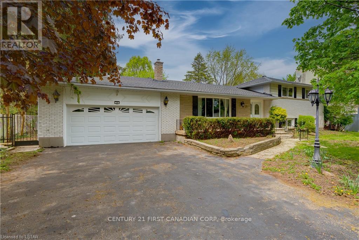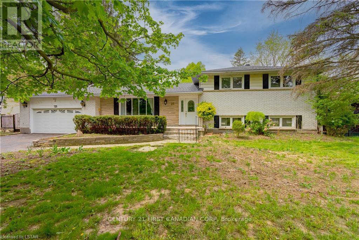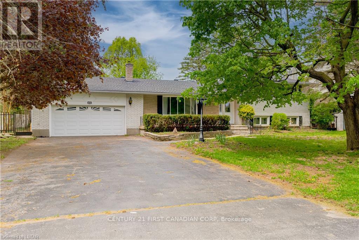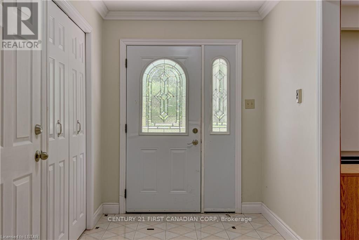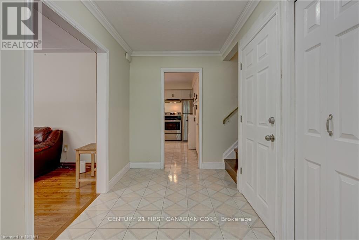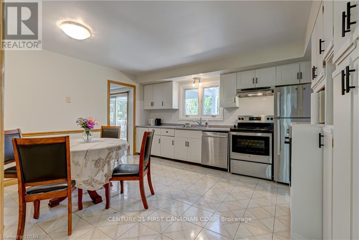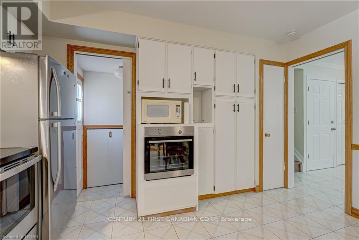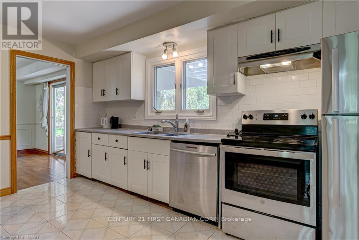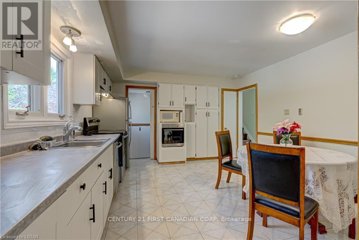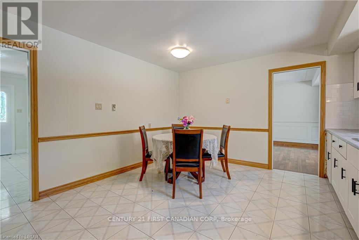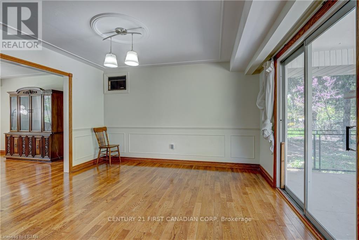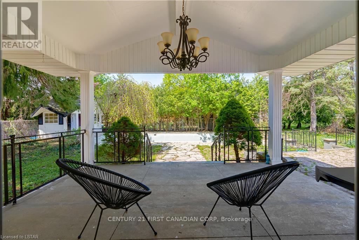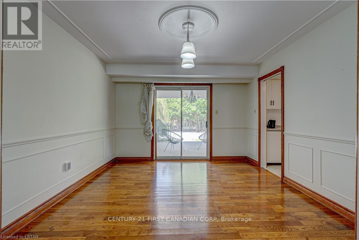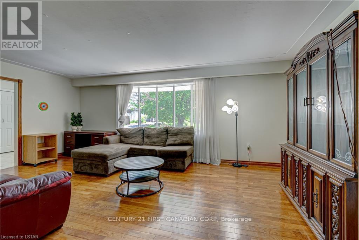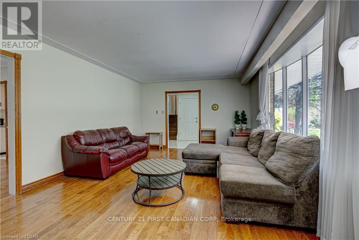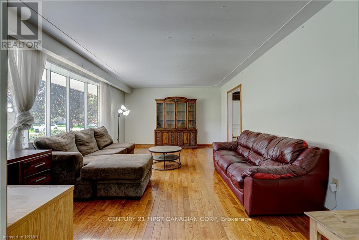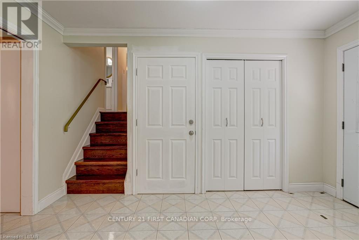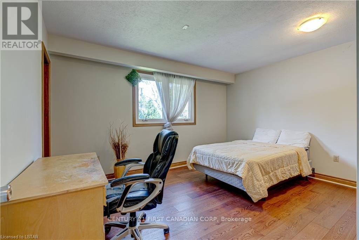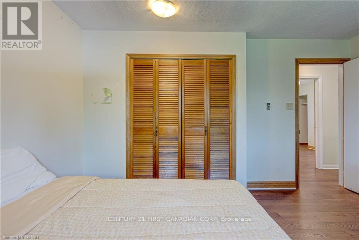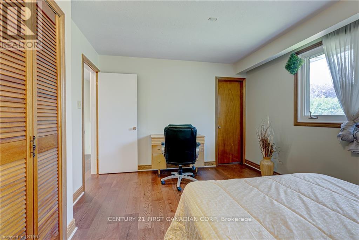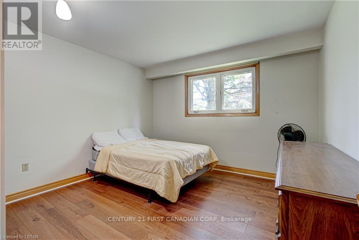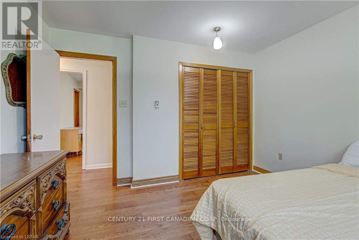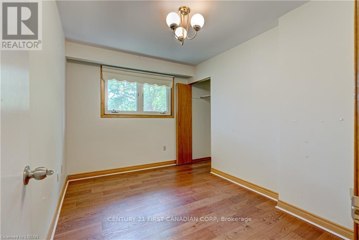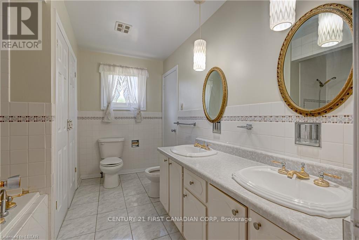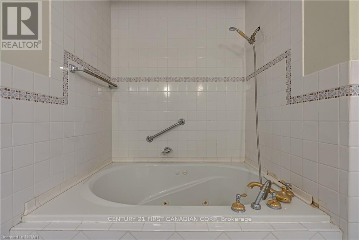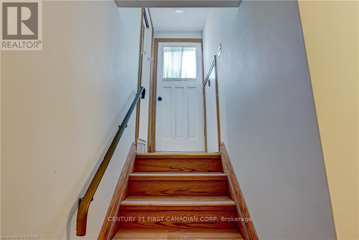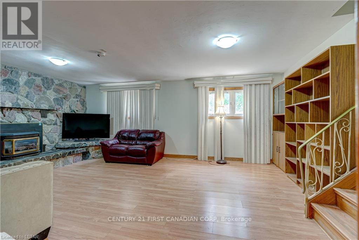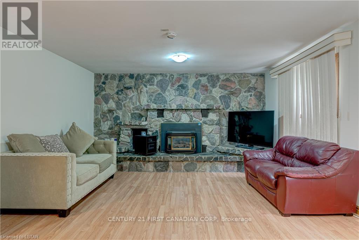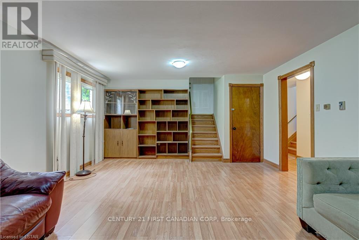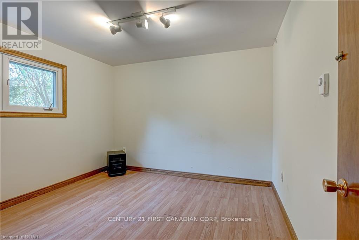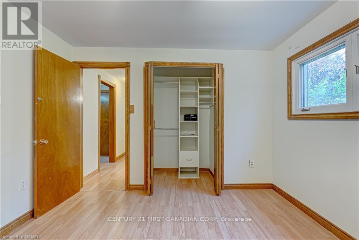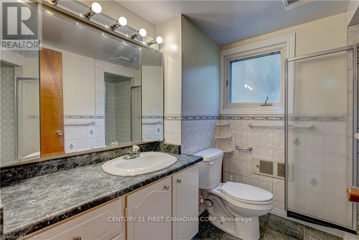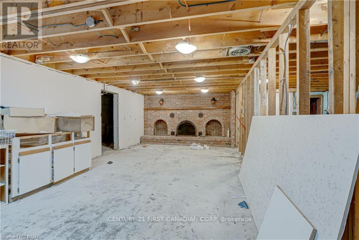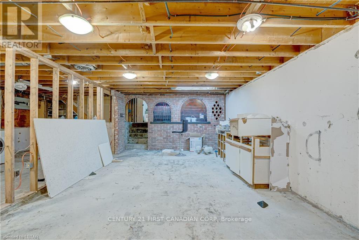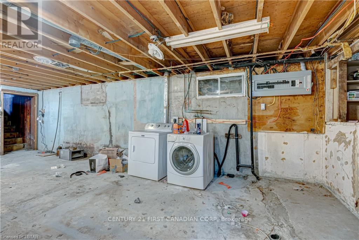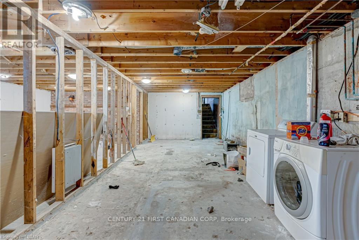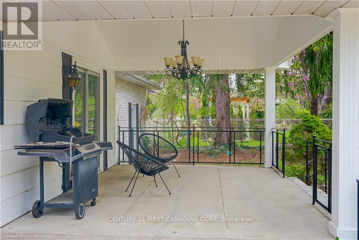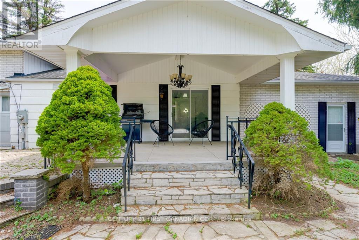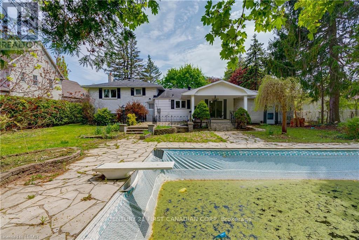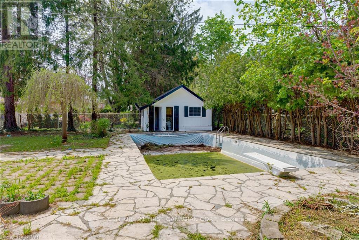28 Redford Road, London North (North B), Ontario N5X 3V5 (28764844)
28 Redford Road London North, Ontario N5X 3V5
$3,500 Monthly
Welcome to 28 Redford Road, a prestigious residence located in the northern part of London. This property is conveniently situated just minutes away from Masonville public schools, the hospital, Western University, LTC public bus stops, the mall, and Sunningdale golf field, making it an ideal choice for families. With its mature trees, expansive lot size (100 ft frontage, 137 ft depth), and secluded yard, you'll feel like you're in a serene paradise far from the bustling city. The house has recently undergone renovations and is currently operating as an Airbnb business. All appliances are brand new, and the residence boasts four bedrooms and two full bathrooms. Throughout the home, you'll find beautiful hardwood flooring, a spacious eat-in kitchen, both gas and wood-burning fireplaces, a double garage, and a large front porch that offers picturesque views of the charming tree. (id:60297)
Property Details
| MLS® Number | X12358752 |
| Property Type | Single Family |
| Community Name | North B |
| AmenitiesNearBy | Park |
| EquipmentType | Water Heater |
| Features | Flat Site |
| ParkingSpaceTotal | 6 |
| PoolType | Inground Pool |
| RentalEquipmentType | Water Heater |
Building
| BathroomTotal | 2 |
| BedroomsAboveGround | 3 |
| BedroomsBelowGround | 2 |
| BedroomsTotal | 5 |
| Age | 51 To 99 Years |
| Amenities | Fireplace(s) |
| Appliances | Dryer, Stove, Washer, Refrigerator |
| BasementType | Full |
| ConstructionStyleAttachment | Detached |
| ConstructionStyleSplitLevel | Backsplit |
| CoolingType | Wall Unit |
| ExteriorFinish | Brick |
| FireplacePresent | Yes |
| FoundationType | Poured Concrete |
| HeatingFuel | Electric |
| HeatingType | Heat Pump |
| SizeInterior | 1500 - 2000 Sqft |
| Type | House |
| UtilityWater | Dug Well |
Parking
| Attached Garage | |
| Garage |
Land
| Acreage | No |
| LandAmenities | Park |
| Sewer | Septic System |
| SizeDepth | 137 Ft ,3 In |
| SizeFrontage | 100 Ft ,3 In |
| SizeIrregular | 100.3 X 137.3 Ft |
| SizeTotalText | 100.3 X 137.3 Ft|under 1/2 Acre |
Rooms
| Level | Type | Length | Width | Dimensions |
|---|---|---|---|---|
| Main Level | Living Room | 6.22 m | 3.98 m | 6.22 m x 3.98 m |
| Main Level | Dining Room | 3.98 m | 3.63 m | 3.98 m x 3.63 m |
| Main Level | Kitchen | 4.16 m | 4.01 m | 4.16 m x 4.01 m |
| Upper Level | Bedroom | 4.37 m | 4.17 m | 4.37 m x 4.17 m |
| Upper Level | Bedroom 2 | 3.45 m | 3.45 m | 3.45 m x 3.45 m |
| Upper Level | Bedroom 3 | 3.45 m | 3.56 m | 3.45 m x 3.56 m |
Utilities
| Cable | Installed |
| Electricity | Installed |
https://www.realtor.ca/real-estate/28764844/28-redford-road-london-north-north-b-north-b
Interested?
Contact us for more information
Kamran Koorakani
Broker
THINKING OF SELLING or BUYING?
We Get You Moving!
Contact Us

About Steve & Julia
With over 40 years of combined experience, we are dedicated to helping you find your dream home with personalized service and expertise.
© 2025 Wiggett Properties. All Rights Reserved. | Made with ❤️ by Jet Branding
