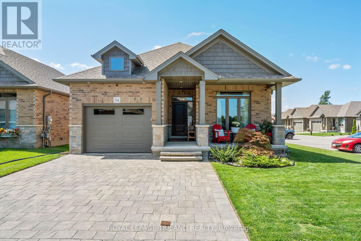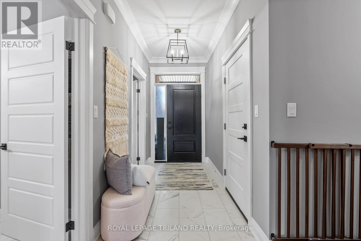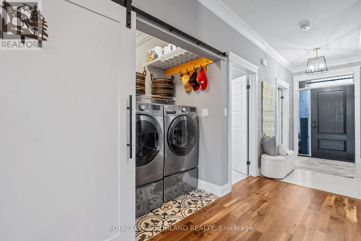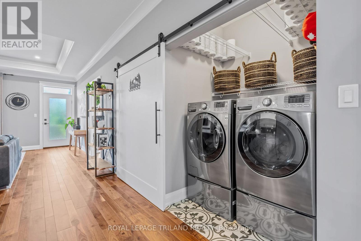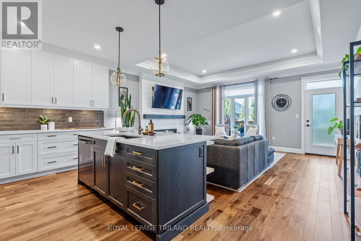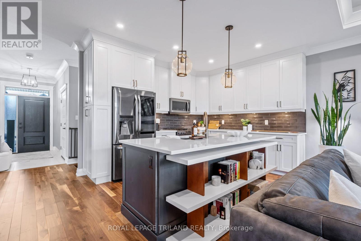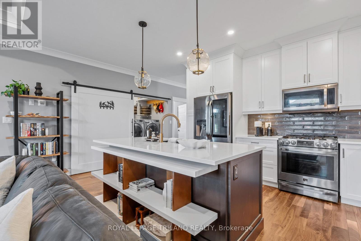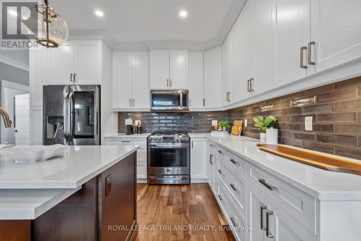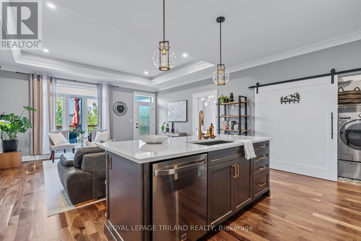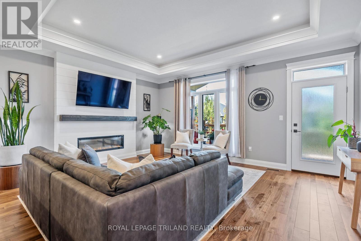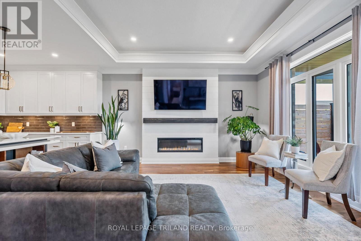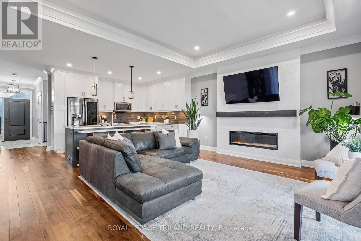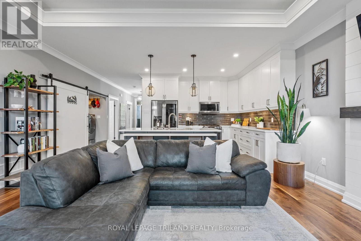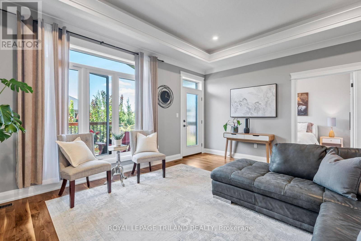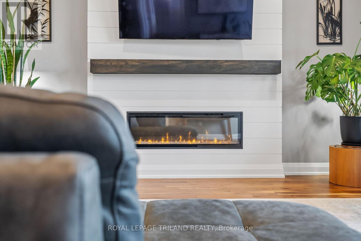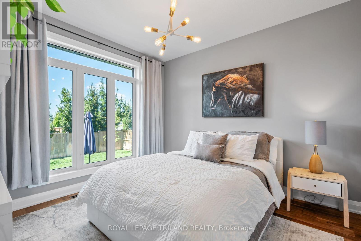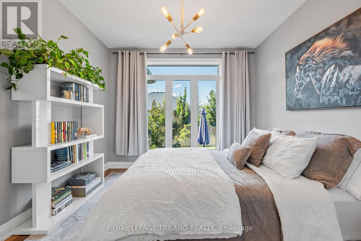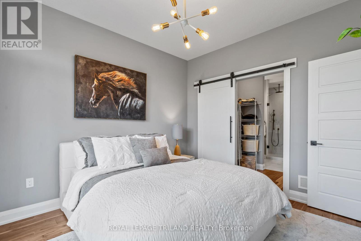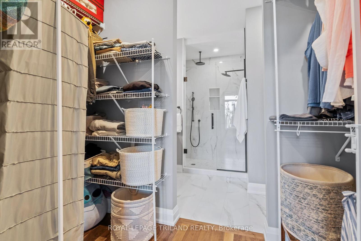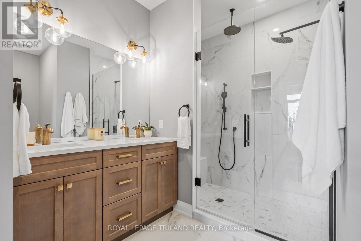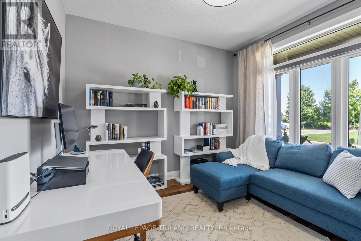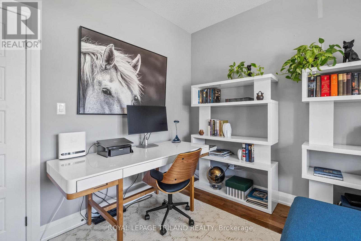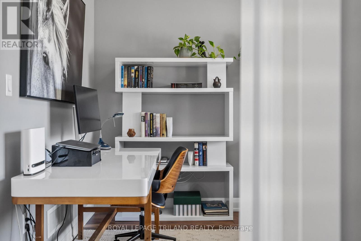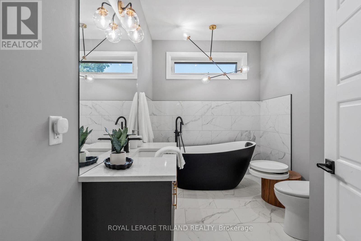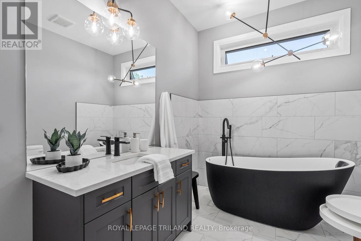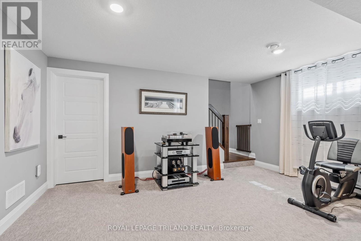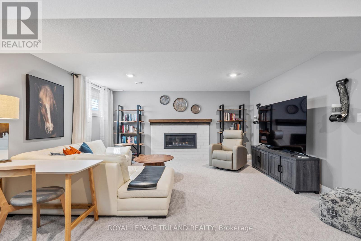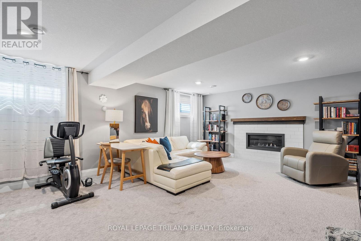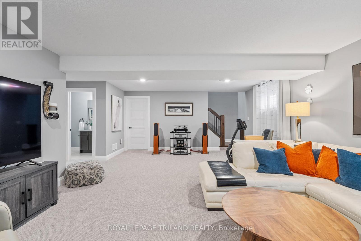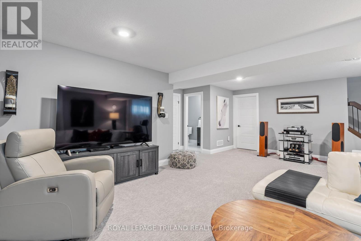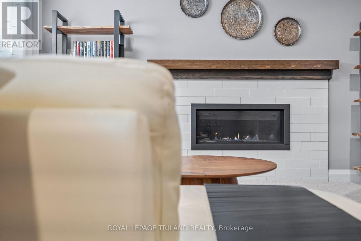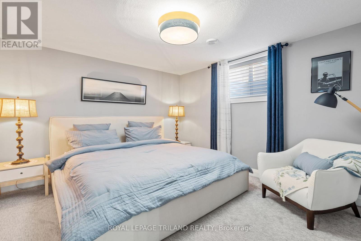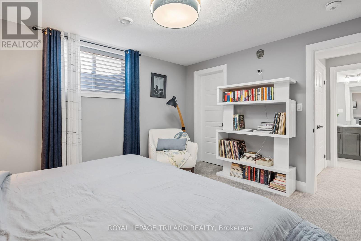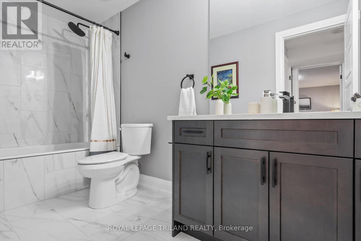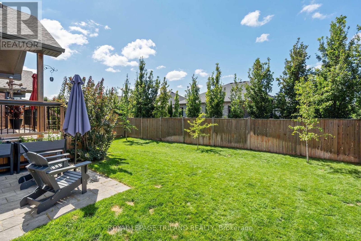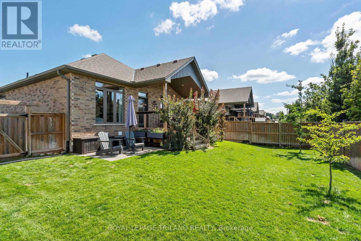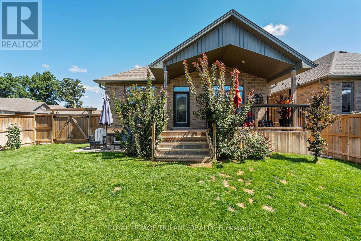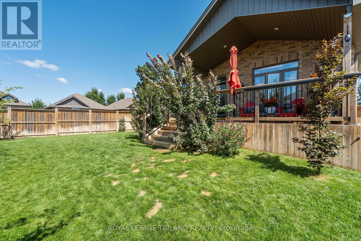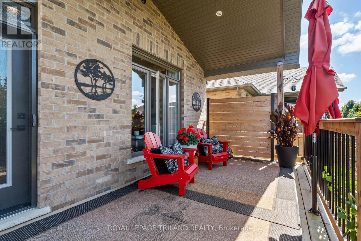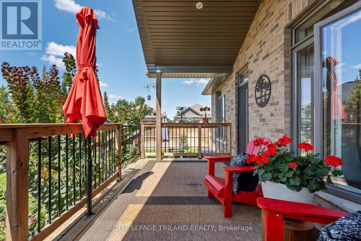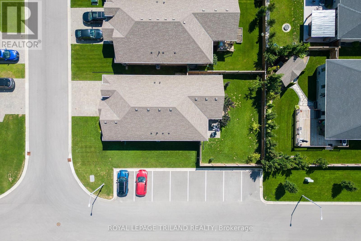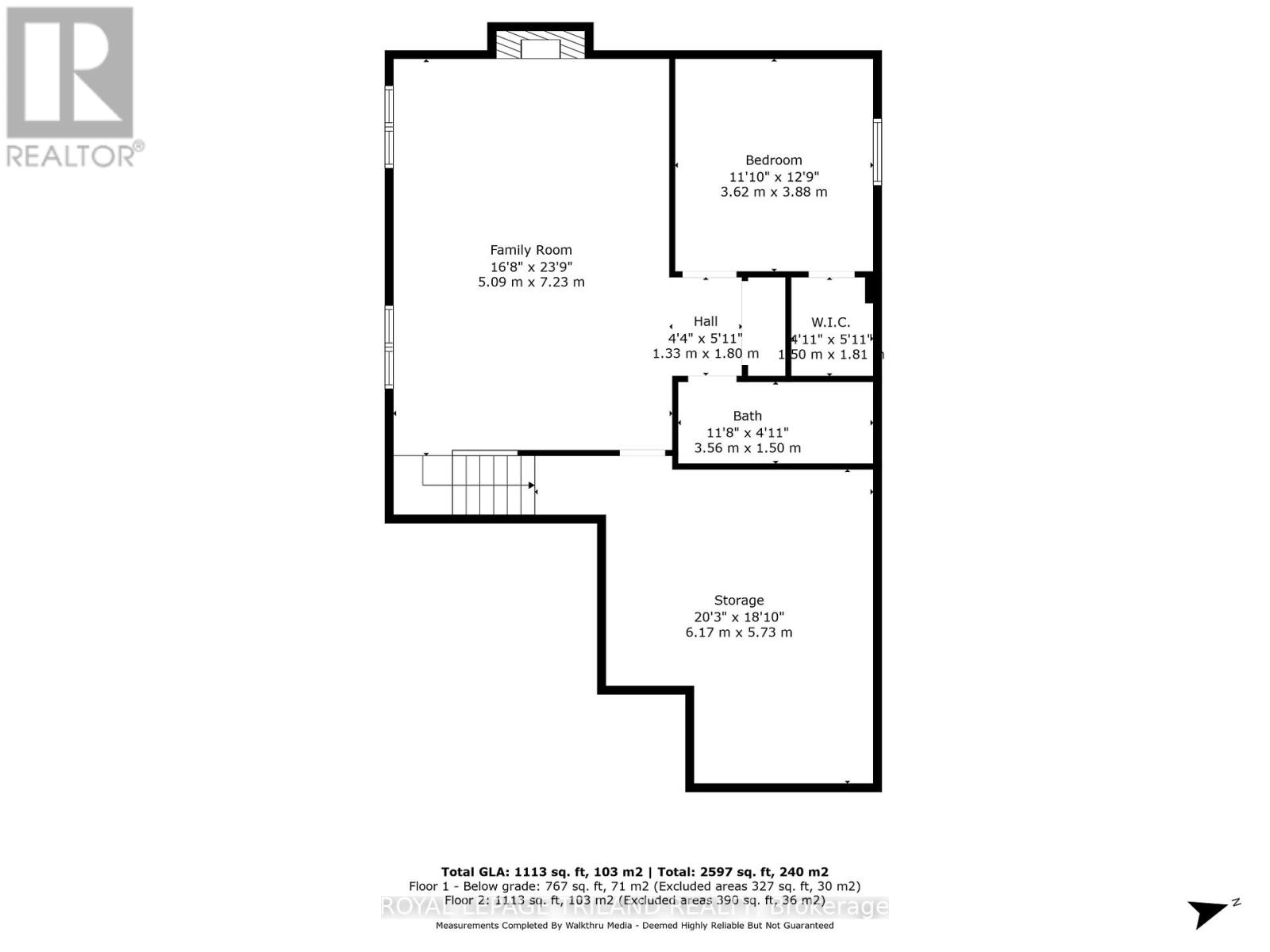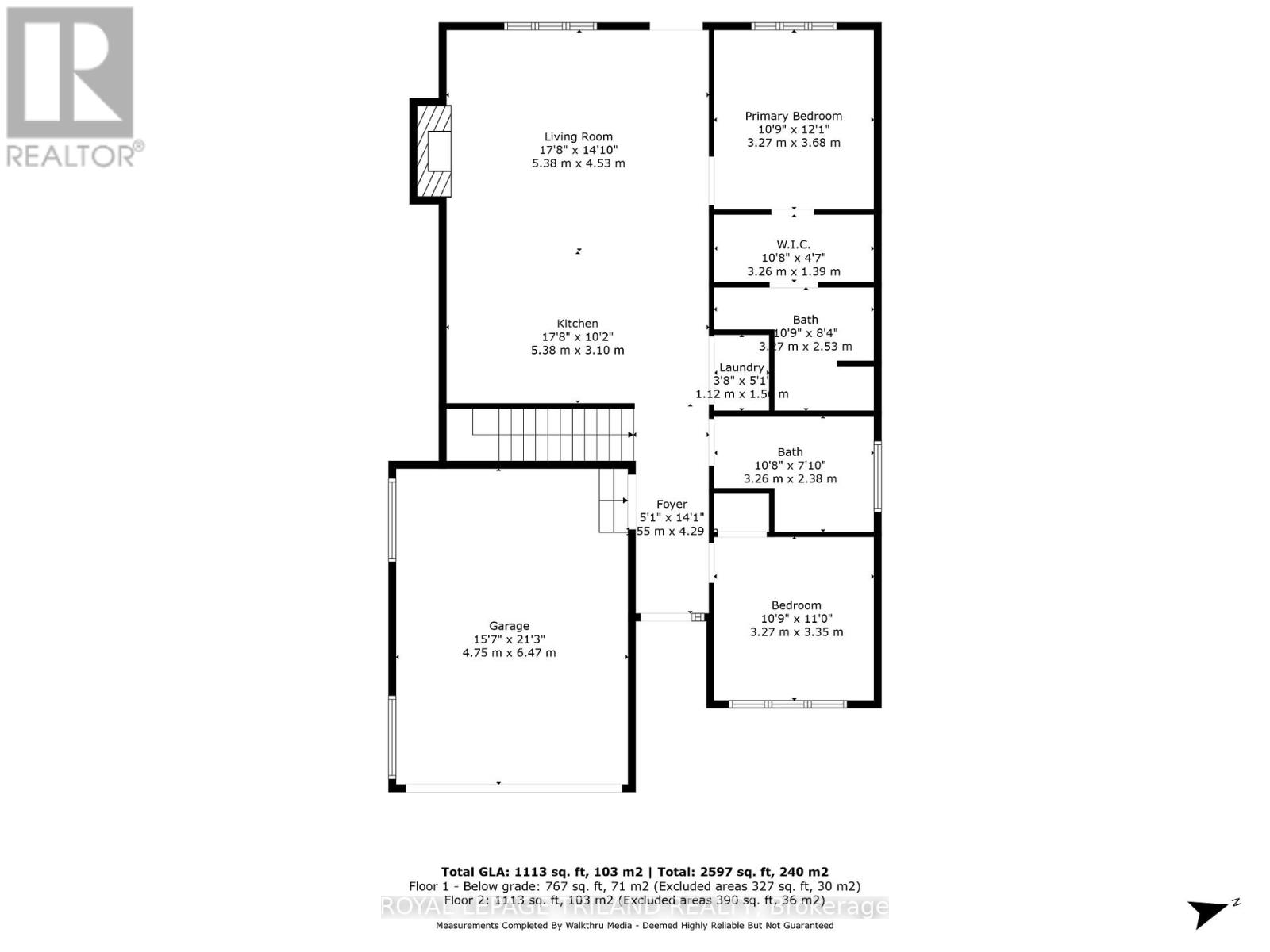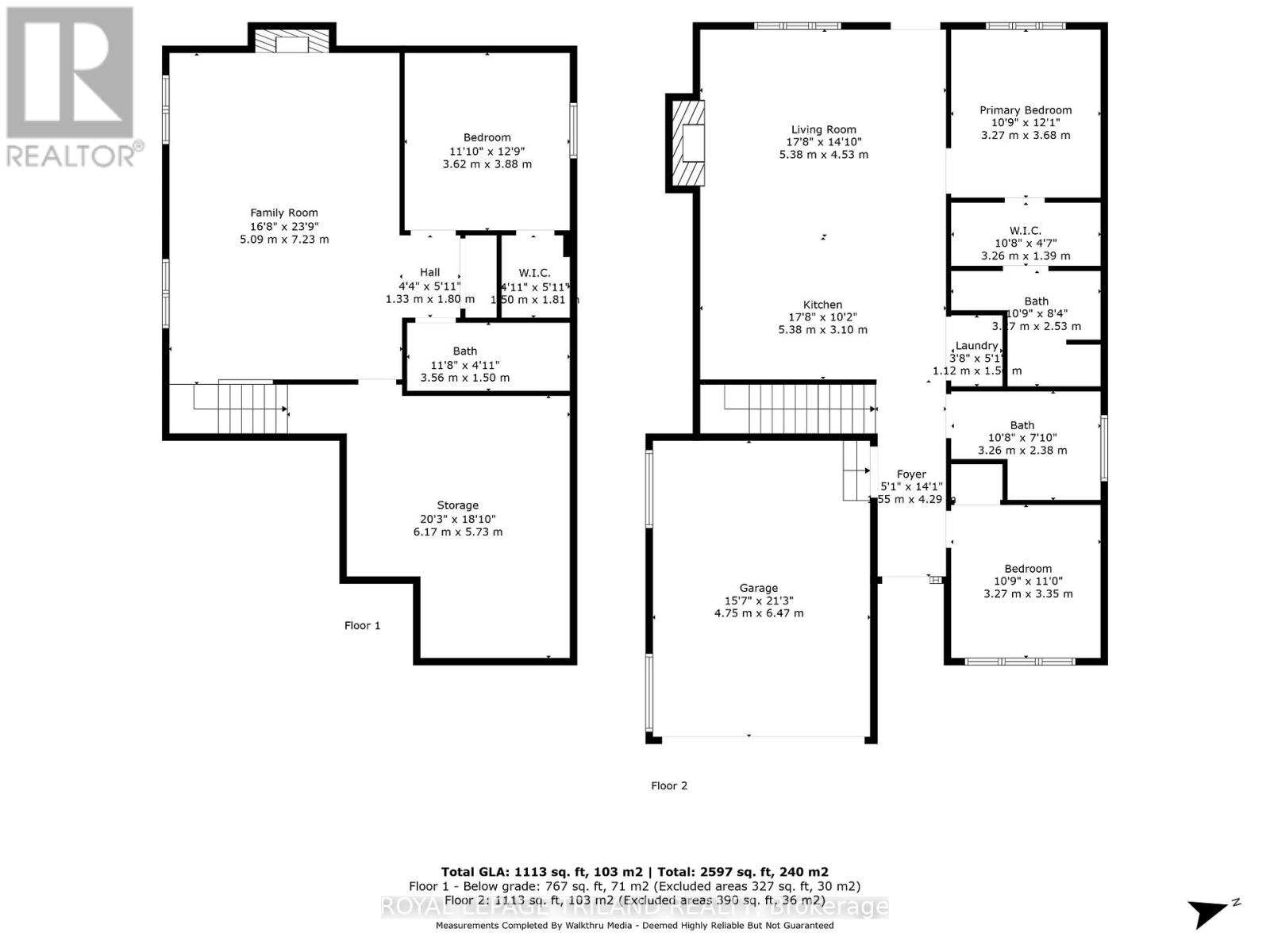54 - 159 Collins Way, Strathroy-Caradoc (Se), Ontario N7G 0G8 (28771826)
54 - 159 Collins Way Strathroy-Caradoc, Ontario N7G 0G8
$768,000Maintenance, Common Area Maintenance
$73 Monthly
Maintenance, Common Area Maintenance
$73 MonthlyWelcome to 54-159 Collins Way, an elegant 3-bedroom bungalow nestled in the Caradoc Sands Golf Course community of vacant land condos. Experience refined living in this beautifully appointed 3-bedroom, 3-bathroom residence, showcasing rare walnut hardwood floors and 9-foot ceilings that elevate every room. The family room's tray ceiling and electric fireplace set the tone for sophistication, while crown molding throughout the main floor enhances the timeless design. The chef-inspired layout is open and complete with high end black stainless steel appliances and superior finishes. Retreat to the serene primary suite, with large walk-in closet and a spa like bathroom, complete with rain shower and ambient lighting. A fully finished basement with gas fireplace provides additional living and entertaining space with the 3rd bedroom and 3rd full bathroom, while the garage features hot and cold water and an optional level 2 EV charger. With wheelchair-width (36") doorways, this home is thoughtfully designed for both comfort and accessibility. The large covered deck outback, overlooking a fully fenced and landscaped backyard complete with a sprinkler system, offers tranquillity and privacy to enjoy your morning coffee, or evening wine, while BBQing (with gas hookup!) outside! Enjoy peace of mind with a low $73 monthly condo fee. This property is truly move in ready, blending modern convenience with enduring elegance. (id:60297)
Property Details
| MLS® Number | X12362026 |
| Property Type | Vacant Land |
| Community Name | SE |
| AmenitiesNearBy | Golf Nearby |
| CommunityFeatures | Pets Allowed With Restrictions |
| EquipmentType | Water Heater |
| Features | Flat Site |
| ParkingSpaceTotal | 3 |
| RentalEquipmentType | Water Heater |
| Structure | Deck, Patio(s), Porch |
Building
| BathroomTotal | 3 |
| BedroomsAboveGround | 2 |
| BedroomsBelowGround | 1 |
| BedroomsTotal | 3 |
| Age | 0 To 5 Years |
| Amenities | Fireplace(s) |
| Appliances | Garage Door Opener Remote(s), Water Meter, Dishwasher, Dryer, Garage Door Opener, Microwave, Stove, Washer, Refrigerator |
| ArchitecturalStyle | Bungalow |
| BasementDevelopment | Finished |
| BasementType | N/a (finished) |
| CoolingType | Central Air Conditioning |
| ExteriorFinish | Brick |
| FireProtection | Smoke Detectors |
| FireplacePresent | Yes |
| FireplaceTotal | 2 |
| FoundationType | Poured Concrete |
| HeatingFuel | Natural Gas |
| HeatingType | Forced Air |
| StoriesTotal | 1 |
| SizeInterior | 1200 - 1399 Sqft |
Parking
| Attached Garage | |
| Garage |
Land
| Acreage | No |
| FenceType | Fenced Yard |
| LandAmenities | Golf Nearby |
| LandscapeFeatures | Landscaped, Lawn Sprinkler |
| SizeIrregular | . |
| SizeTotalText | . |
| ZoningDescription | R1-h |
Rooms
| Level | Type | Length | Width | Dimensions |
|---|---|---|---|---|
| Basement | Family Room | 5.09 m | 7.23 m | 5.09 m x 7.23 m |
| Basement | Bedroom | 3.62 m | 3.88 m | 3.62 m x 3.88 m |
| Basement | Other | 6.17 m | 5.73 m | 6.17 m x 5.73 m |
| Main Level | Foyer | 1.55 m | 4.29 m | 1.55 m x 4.29 m |
| Main Level | Kitchen | 5.38 m | 3.1 m | 5.38 m x 3.1 m |
| Main Level | Living Room | 5.38 m | 4.53 m | 5.38 m x 4.53 m |
| Main Level | Primary Bedroom | 3.27 m | 3.68 m | 3.27 m x 3.68 m |
| Main Level | Bedroom | 3.27 m | 3.35 m | 3.27 m x 3.35 m |
https://www.realtor.ca/real-estate/28771826/54-159-collins-way-strathroy-caradoc-se-se
Interested?
Contact us for more information
Stewart Blair
Broker
Brittany Wurfel
Salesperson
Jeremy Odland
Broker
THINKING OF SELLING or BUYING?
We Get You Moving!
Contact Us

About Steve & Julia
With over 40 years of combined experience, we are dedicated to helping you find your dream home with personalized service and expertise.
© 2025 Wiggett Properties. All Rights Reserved. | Made with ❤️ by Jet Branding
