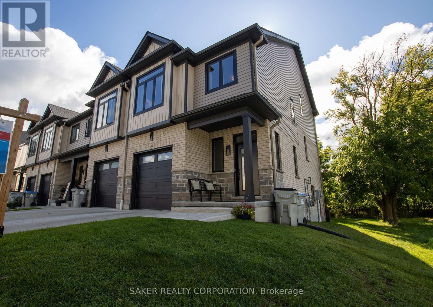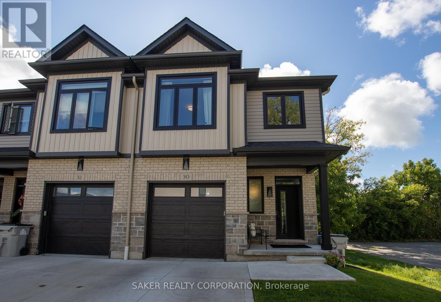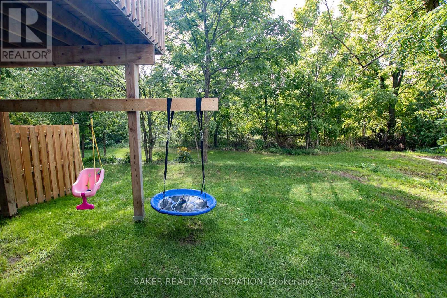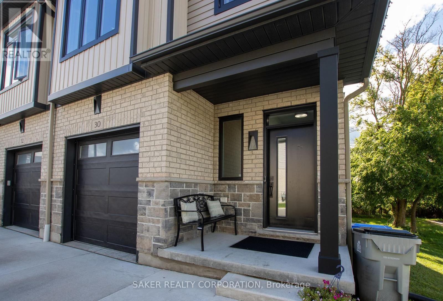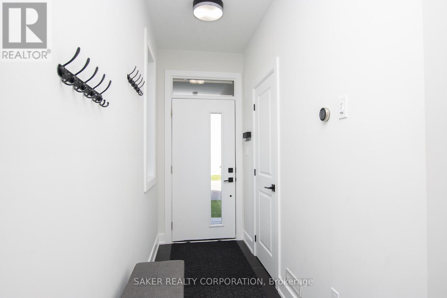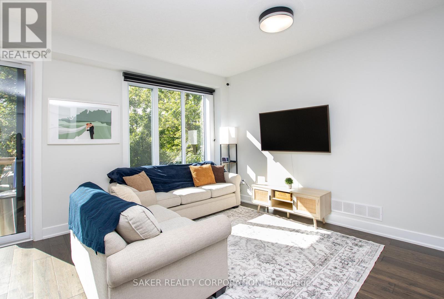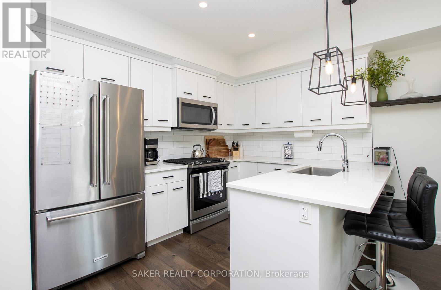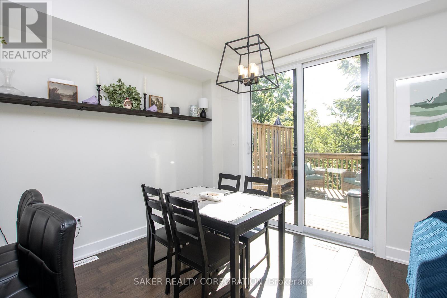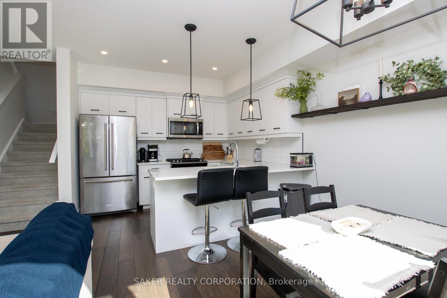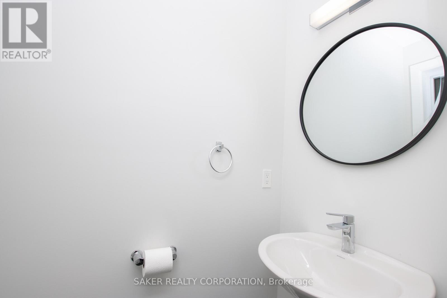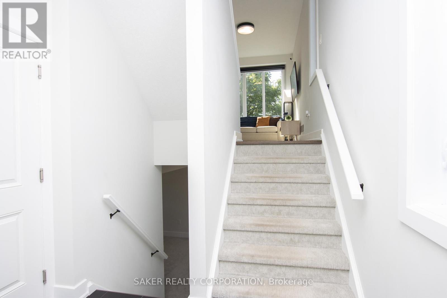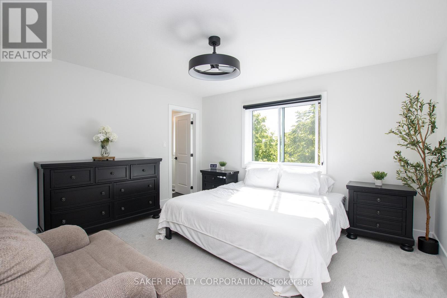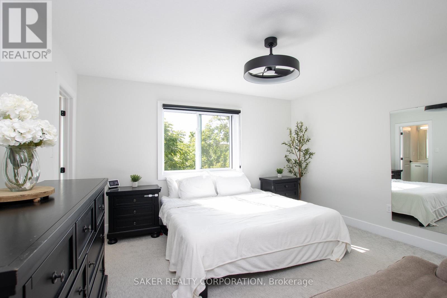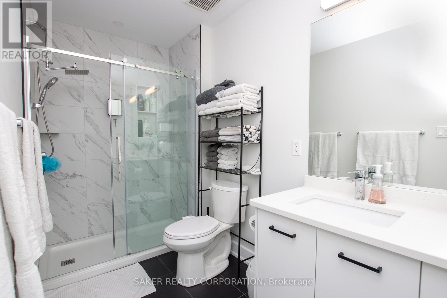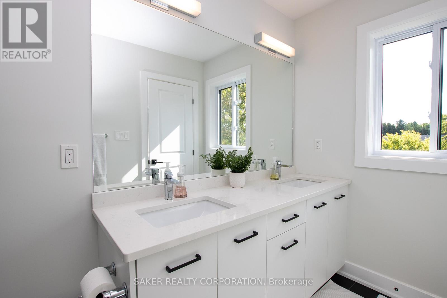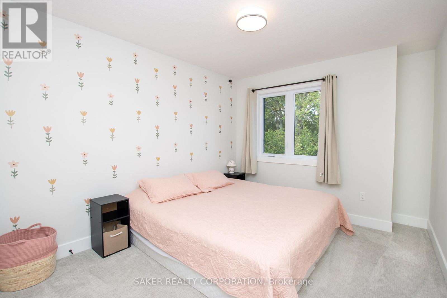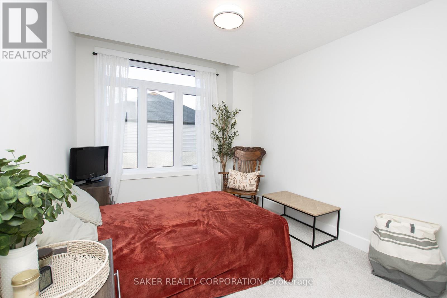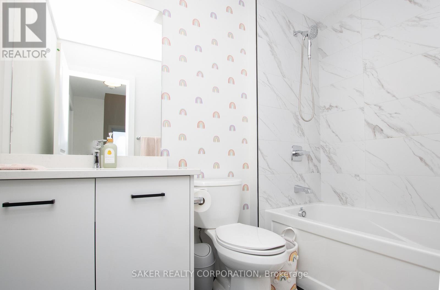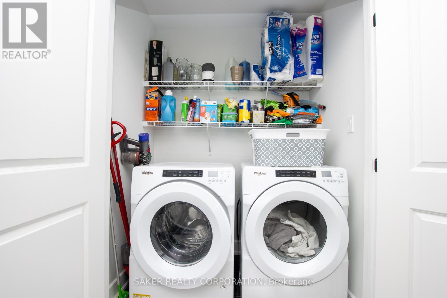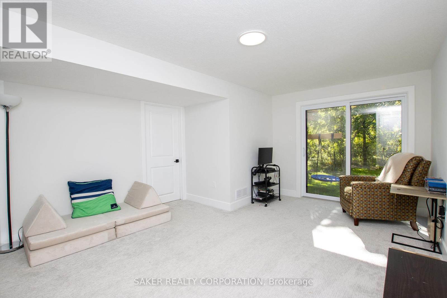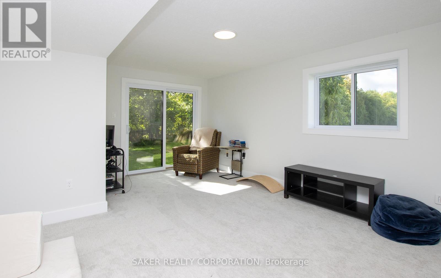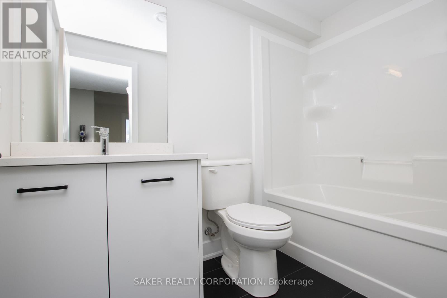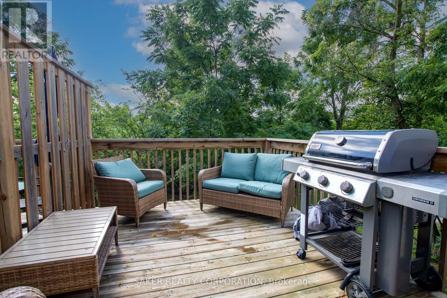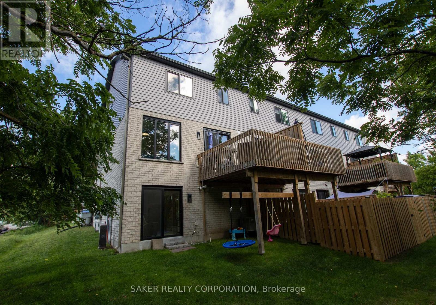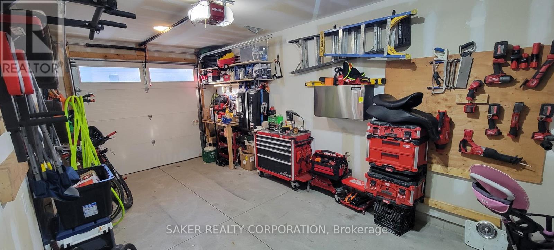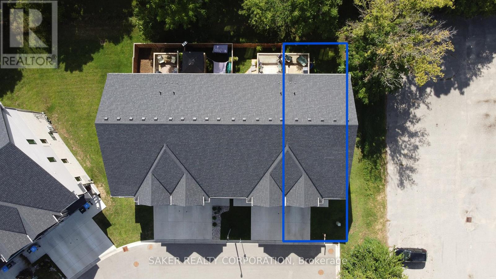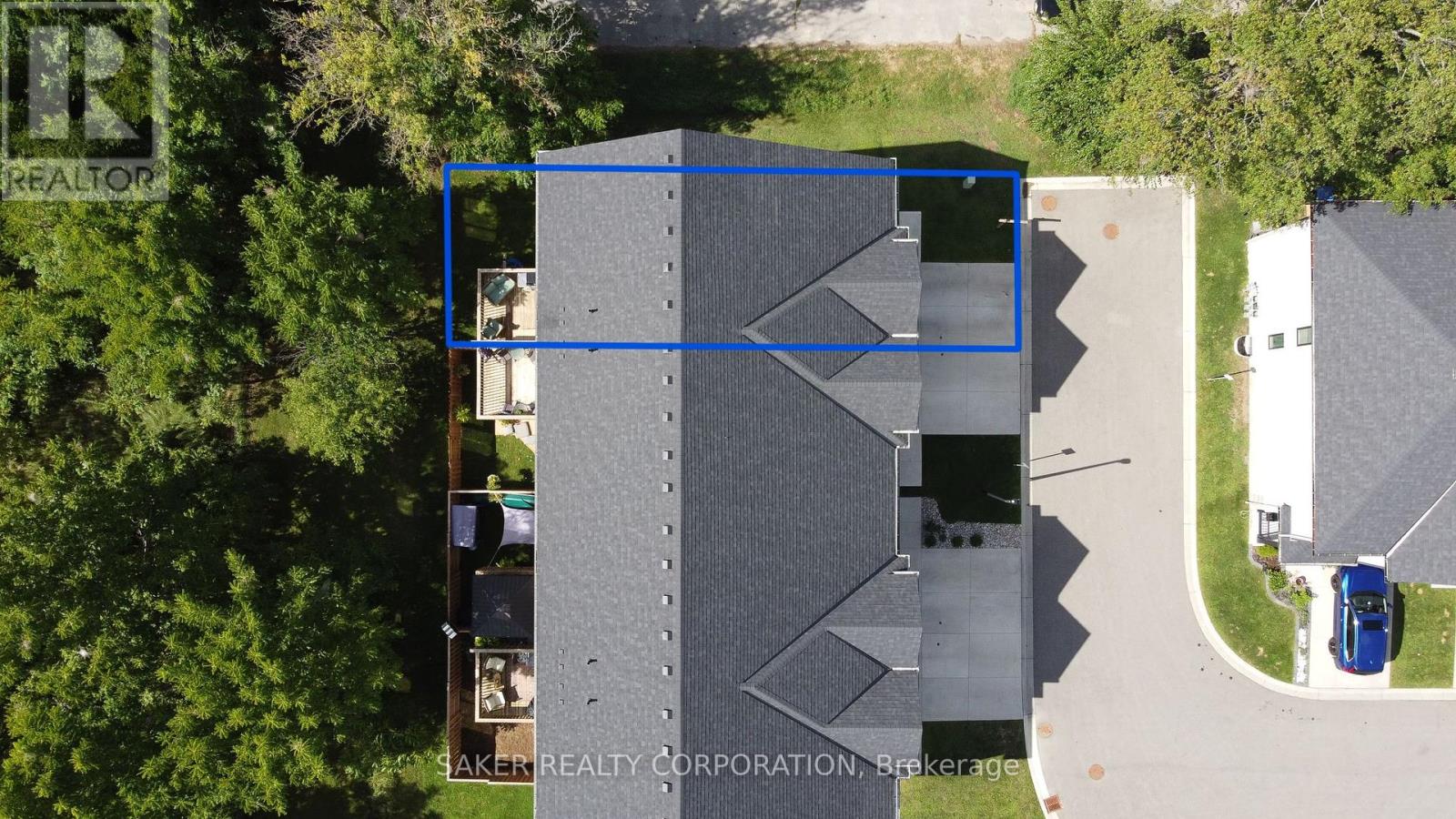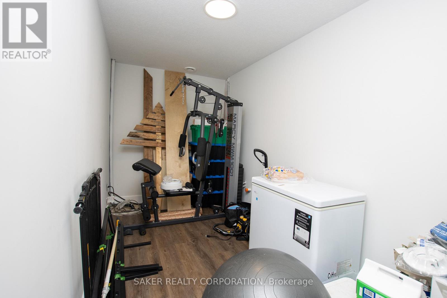30 - 601 Lions Park Drive, Strathroy-Caradoc (Mount Brydges), Ontario N0L 1W0 (28775651)
30 - 601 Lions Park Drive Strathroy-Caradoc, Ontario N0L 1W0
$605,000Maintenance, Common Area Maintenance
$102.44 Monthly
Maintenance, Common Area Maintenance
$102.44 MonthlySpectacular End Unit, in the most premier location of the Brookridge Community, Mount Brydges! This 3-bedroom, 3.5-bathroom split-level home with 9 ft ceilings offers approx. 2,000 sq. ft. of living space, including a walkout lower level and a fully finished basement , backing onto serene woods and a creek. Its Perfectly situated at the dead end of the road and siding onto the community centre. This 1-owner home has never been rented and showcases premier upgrades not found elsewhere in the community. Builder perks include a gas BBQ hookup, central vac, 220V EV connection in the garage, custom kitchen colour selection, polished garage floor and more. This is truly a one-of-a-kind opportunity in Brookridge. (id:60297)
Property Details
| MLS® Number | X12363735 |
| Property Type | Single Family |
| Community Name | Mount Brydges |
| AmenitiesNearBy | Golf Nearby |
| CommunityFeatures | Pet Restrictions |
| Features | Flat Site, In Suite Laundry, Sump Pump |
| ParkingSpaceTotal | 2 |
Building
| BathroomTotal | 4 |
| BedroomsAboveGround | 3 |
| BedroomsTotal | 3 |
| Age | 0 To 5 Years |
| Amenities | Visitor Parking |
| Appliances | Garage Door Opener Remote(s), Central Vacuum, Water Heater |
| ArchitecturalStyle | Multi-level |
| BasementDevelopment | Finished |
| BasementFeatures | Walk Out |
| BasementType | N/a (finished) |
| CoolingType | Central Air Conditioning |
| ExteriorFinish | Vinyl Siding, Brick |
| FoundationType | Poured Concrete |
| HalfBathTotal | 1 |
| HeatingFuel | Natural Gas |
| HeatingType | Forced Air |
| SizeInterior | 1800 - 1999 Sqft |
| Type | Row / Townhouse |
Parking
| Attached Garage | |
| Garage |
Land
| Acreage | No |
| FenceType | Fenced Yard |
| LandAmenities | Golf Nearby |
| ZoningDescription | R1-15-h-5 |
Rooms
| Level | Type | Length | Width | Dimensions |
|---|---|---|---|---|
| Second Level | Bedroom | 4.38 m | 2.76 m | 4.38 m x 2.76 m |
| Second Level | Bedroom 2 | 4.36 m | 2.94 m | 4.36 m x 2.94 m |
| Second Level | Laundry Room | 2.13 m | 1 m | 2.13 m x 1 m |
| Second Level | Bathroom | Measurements not available | ||
| Third Level | Bathroom | Measurements not available | ||
| Third Level | Primary Bedroom | 4.09 m | 4.02 m | 4.09 m x 4.02 m |
| Basement | Bathroom | Measurements not available | ||
| Basement | Recreational, Games Room | 3.99 m | 5.31 m | 3.99 m x 5.31 m |
| Basement | Utility Room | 2.95 m | 2.64 m | 2.95 m x 2.64 m |
| Main Level | Living Room | 6.38 m | 2.22 m | 6.38 m x 2.22 m |
| Main Level | Kitchen | 3.44 m | 2.73 m | 3.44 m x 2.73 m |
| Main Level | Dining Room | 3.44 m | 2.6 m | 3.44 m x 2.6 m |
| Sub-basement | Den | 3.66 m | 2.13 m | 3.66 m x 2.13 m |
| Ground Level | Foyer | 4.21 m | 2.22 m | 4.21 m x 2.22 m |
| Ground Level | Bathroom | Measurements not available |
Interested?
Contact us for more information
Derek Saker
Salesperson
Steven Saker
Broker of Record
THINKING OF SELLING or BUYING?
We Get You Moving!
Contact Us

About Steve & Julia
With over 40 years of combined experience, we are dedicated to helping you find your dream home with personalized service and expertise.
© 2025 Wiggett Properties. All Rights Reserved. | Made with ❤️ by Jet Branding
