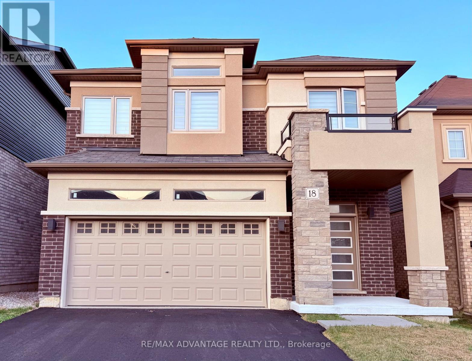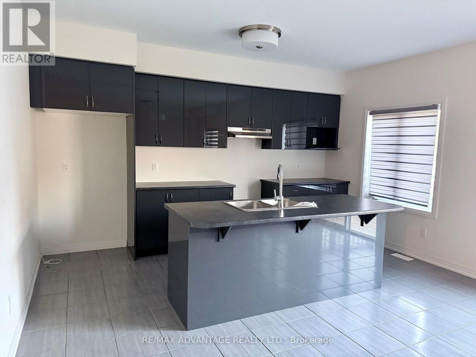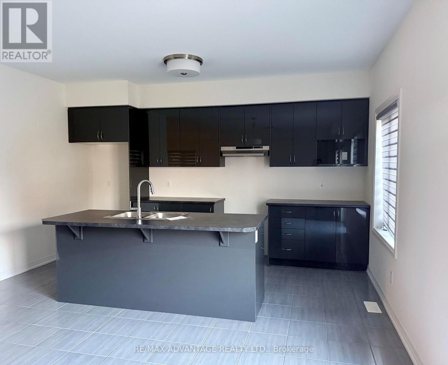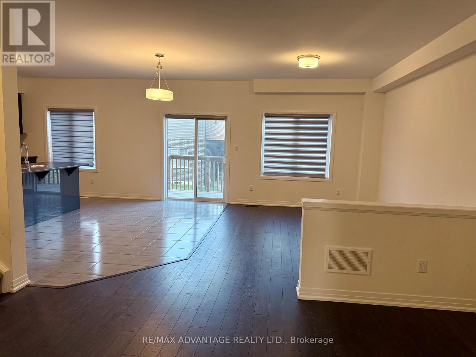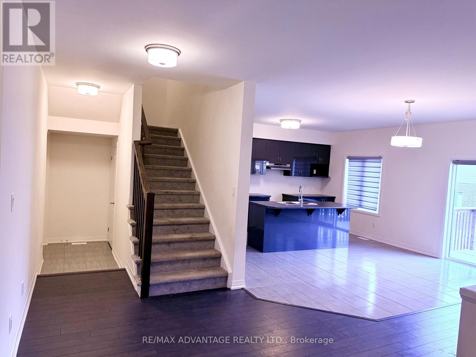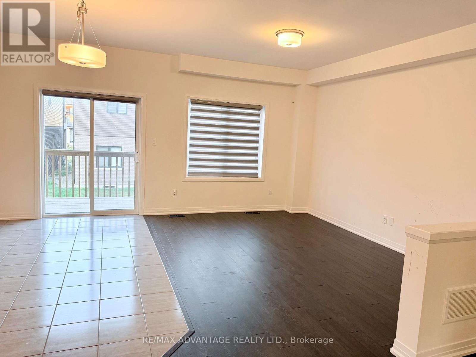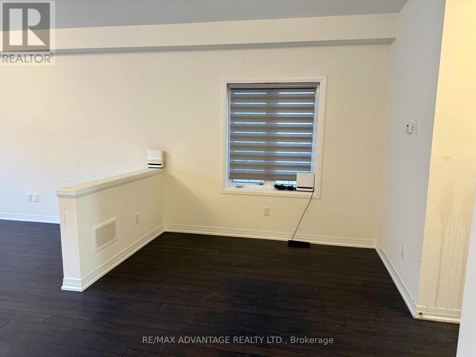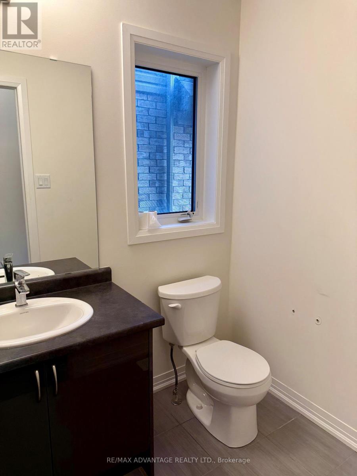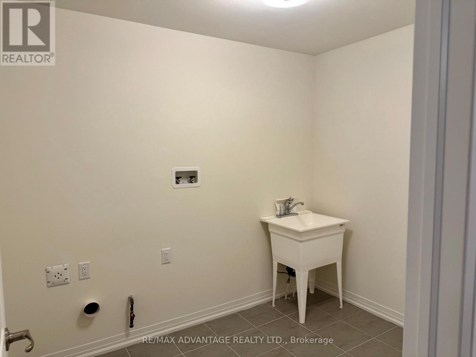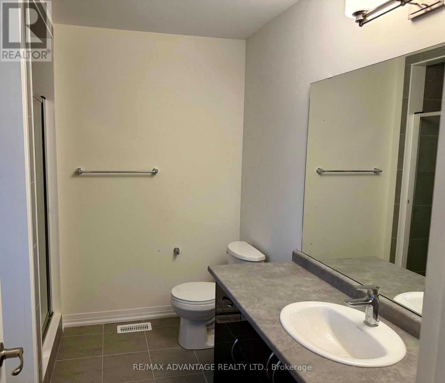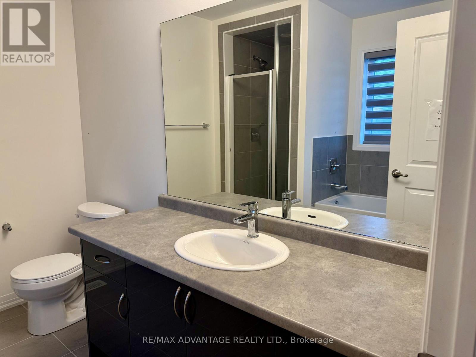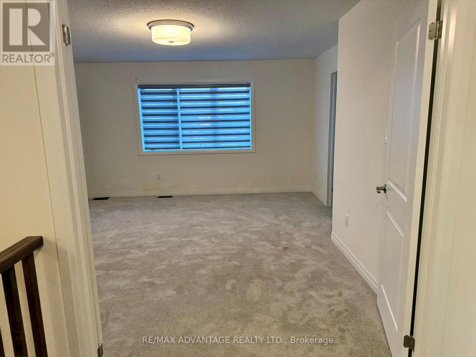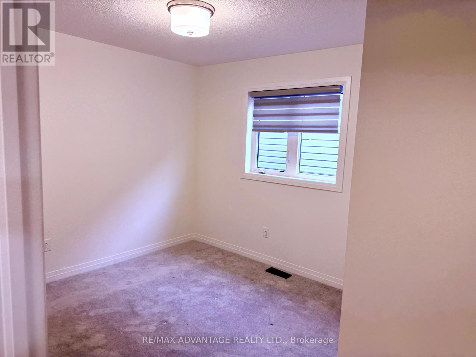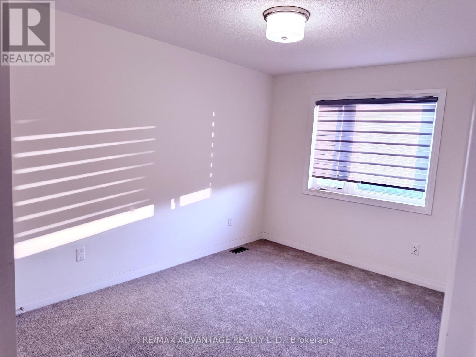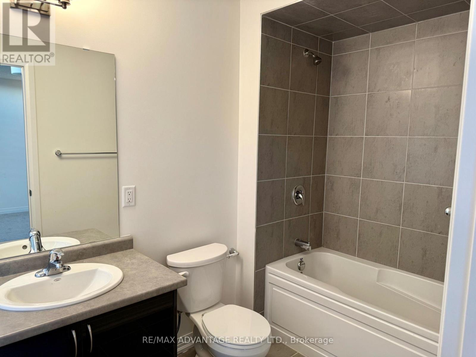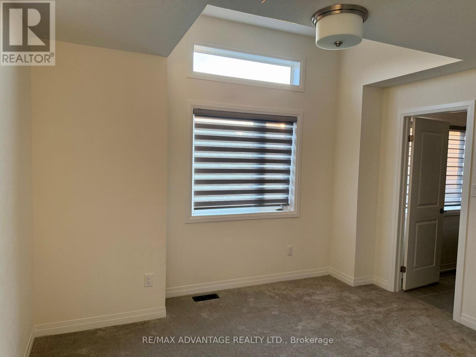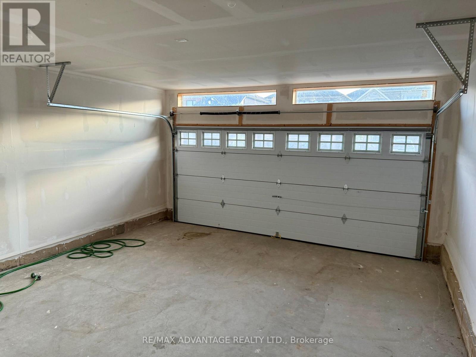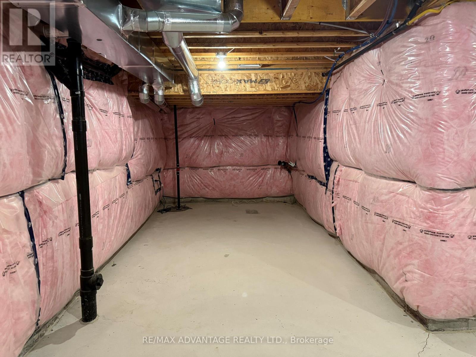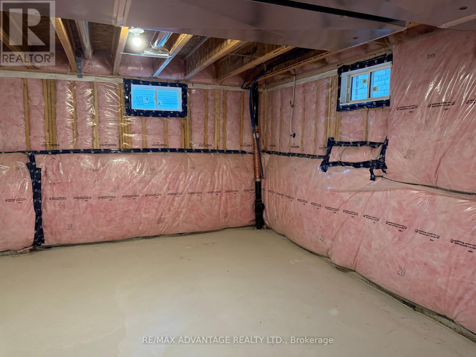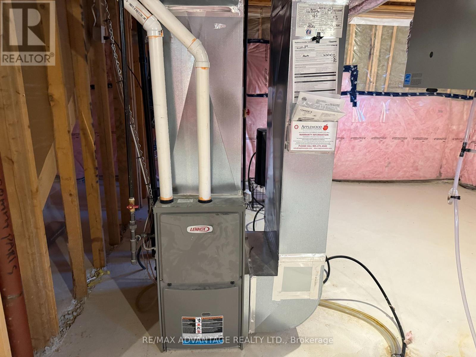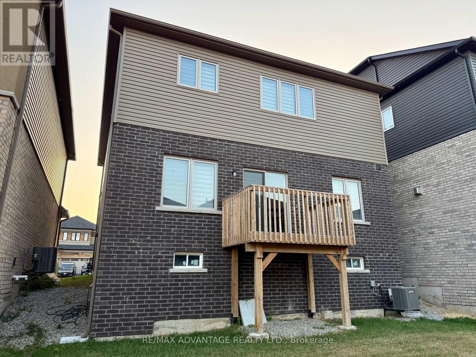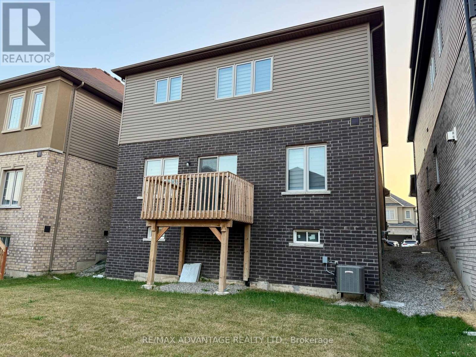18 Whitton Drive, Brant (Paris), Ontario N3L 0L1 (28779439)
18 Whitton Drive Brant, Ontario N3L 0L1
$839,900
Welcome to Paris! This exceptional detached home by the renowned LIV COMMUNITIES is located in the highly desirable Scenic Ridge East community. This modern 4-bedroom, 4-bathroom home features numerous upgrades, including three full bathrooms on the second floor, a main-floor powder room, a gourmet modern kitchen with upgraded high-gloss cabinetry, patio doors to the backyard, and direct access from the garage. The exterior showcases a striking combination of stone, brick, and stucco, while the interior boasts sleek, contemporary finishes throughout. Nestled just one minute from Highway 403 and close to the Grand River, this home offers easy access to Brantford and is only 30 minutes from Hamilton, 75 minutes from Toronto, and 45 mins from London. Enjoy small-town charm with nearby cobblestone-lined downtown streets, scenic walking trails, and river activities. Scenic Ridge East is part of a vibrant new development near the Brant Sports Complex, soon to include restaurants, a hotel, medical offices, and more making this the perfect place to call home. (id:60297)
Property Details
| MLS® Number | X12365511 |
| Property Type | Single Family |
| Community Name | Paris |
| ParkingSpaceTotal | 4 |
Building
| BathroomTotal | 10 |
| BedroomsAboveGround | 4 |
| BedroomsTotal | 4 |
| BasementDevelopment | Unfinished |
| BasementType | Full (unfinished) |
| ConstructionStyleAttachment | Detached |
| CoolingType | Central Air Conditioning |
| ExteriorFinish | Brick, Stucco |
| FoundationType | Concrete |
| HalfBathTotal | 1 |
| HeatingFuel | Natural Gas |
| HeatingType | Forced Air |
| StoriesTotal | 2 |
| SizeInterior | 2000 - 2500 Sqft |
| Type | House |
| UtilityWater | Municipal Water |
Parking
| Attached Garage | |
| Garage |
Land
| Acreage | No |
| Sewer | Sanitary Sewer |
| SizeDepth | 93 Ft ,6 In |
| SizeFrontage | 36 Ft ,1 In |
| SizeIrregular | 36.1 X 93.5 Ft |
| SizeTotalText | 36.1 X 93.5 Ft |
| ZoningDescription | R1-46 |
Rooms
| Level | Type | Length | Width | Dimensions |
|---|---|---|---|---|
| Second Level | Bedroom | 3.15 m | 3.716 m | 3.15 m x 3.716 m |
| Second Level | Bedroom | 3.2 m | 3.556 m | 3.2 m x 3.556 m |
| Second Level | Bathroom | Measurements not available | ||
| Second Level | Laundry Room | 2.012 m | 1.753 m | 2.012 m x 1.753 m |
| Second Level | Primary Bedroom | 3.807 m | 4.641 m | 3.807 m x 4.641 m |
| Second Level | Bathroom | Measurements not available | ||
| Second Level | Bedroom | 2.865 m | 2.885 m | 2.865 m x 2.885 m |
| Second Level | Bathroom | Measurements not available | ||
| Main Level | Kitchen | 5.202 m | 4.455 m | 5.202 m x 4.455 m |
| Main Level | Living Room | 3.063 m | 3.848 m | 3.063 m x 3.848 m |
| Main Level | Dining Room | 2.776 m | 3.063 m | 2.776 m x 3.063 m |
| Main Level | Bathroom | Measurements not available | ||
| Main Level | Foyer | 2.756 m | 1.539 m | 2.756 m x 1.539 m |
https://www.realtor.ca/real-estate/28779439/18-whitton-drive-brant-paris-paris
Interested?
Contact us for more information
Stacey Dale
Broker
151 Pine Valley Blvd.
London, Ontario N6K 3T6
THINKING OF SELLING or BUYING?
We Get You Moving!
Contact Us

About Steve & Julia
With over 40 years of combined experience, we are dedicated to helping you find your dream home with personalized service and expertise.
© 2025 Wiggett Properties. All Rights Reserved. | Made with ❤️ by Jet Branding
