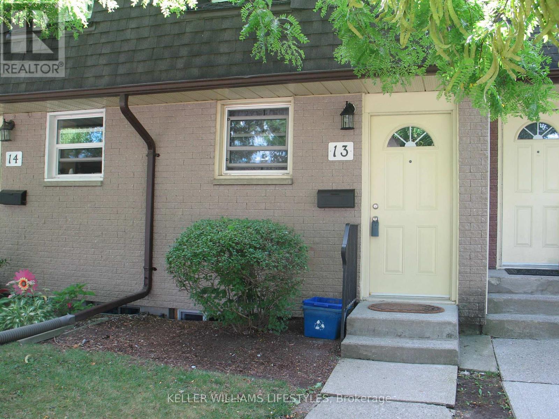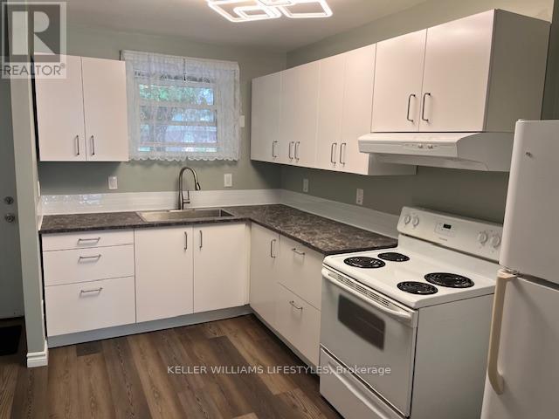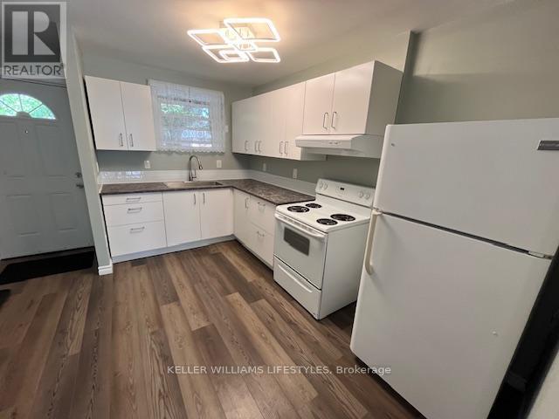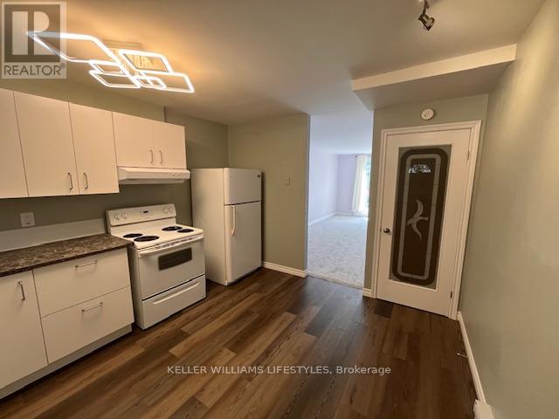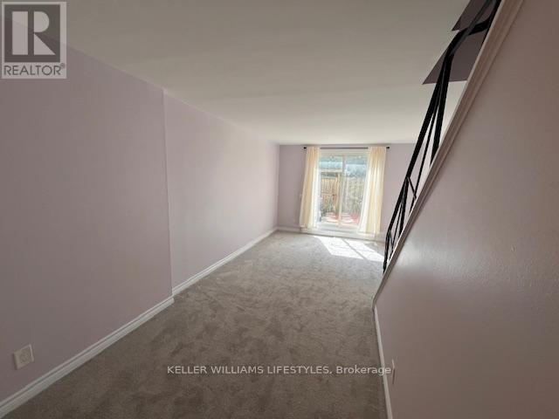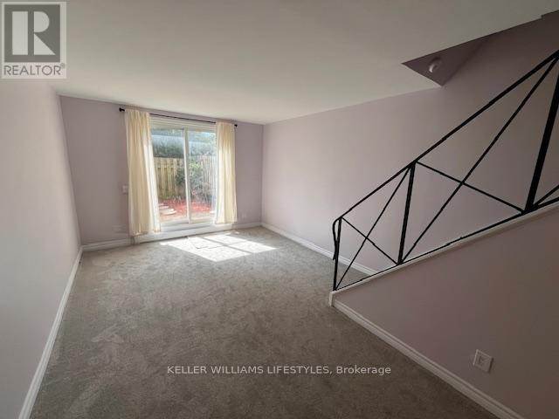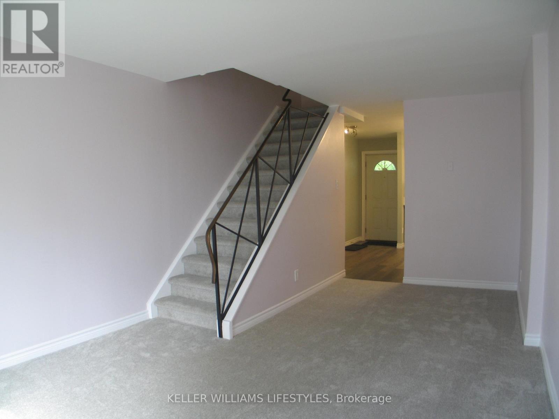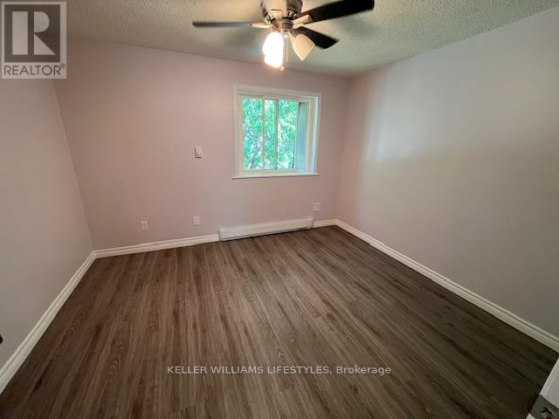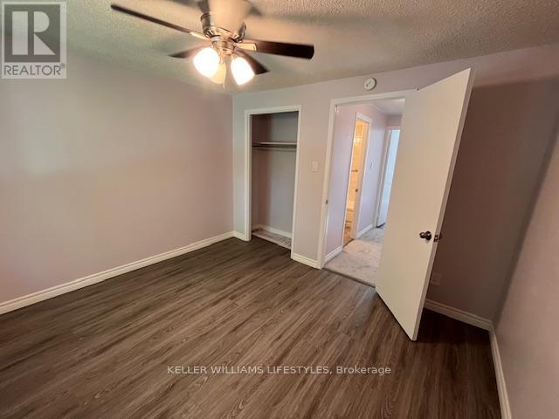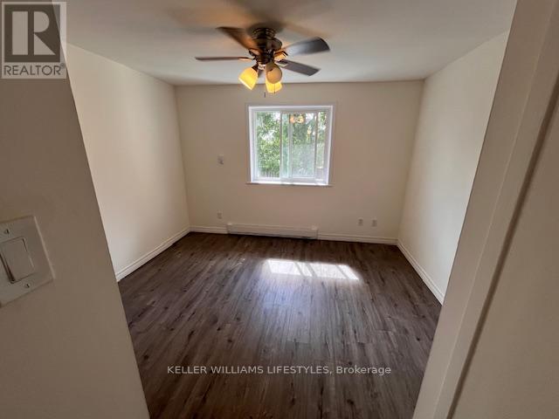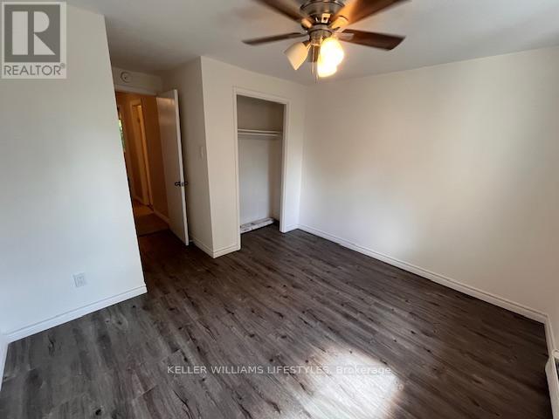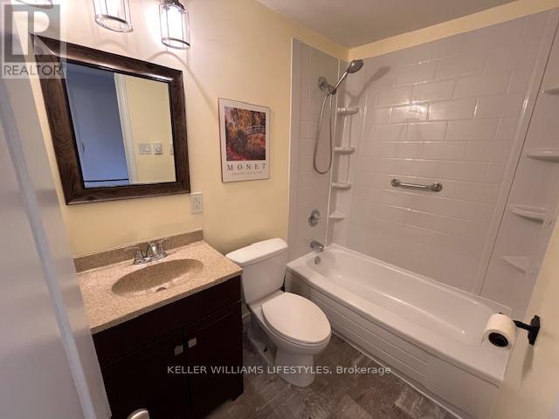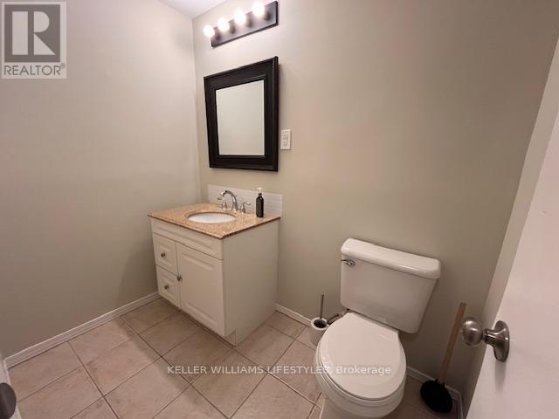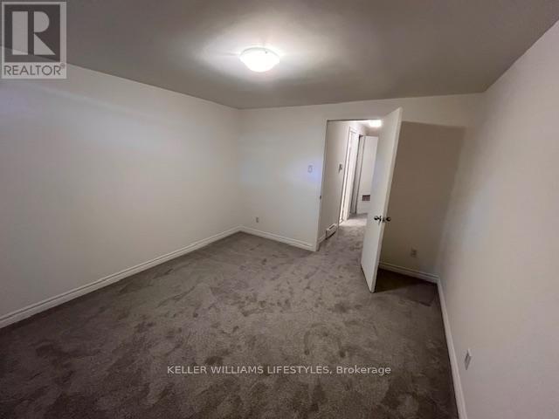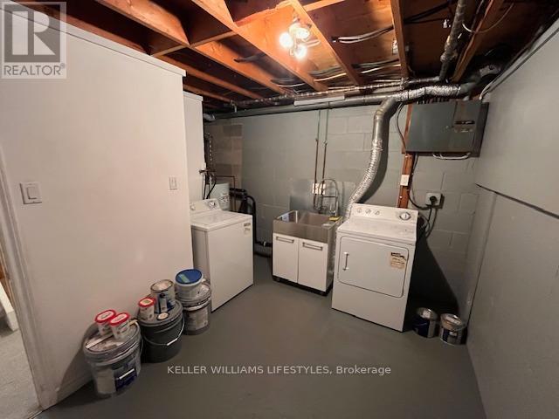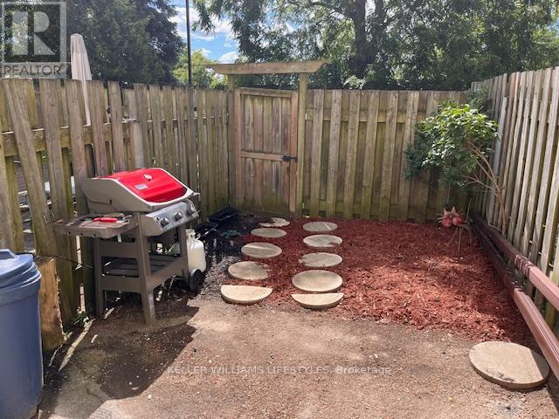13 - 1919 Trafalgar Street, London East (East I), Ontario N5V 1A1 (28777858)
13 - 1919 Trafalgar Street London East, Ontario N5V 1A1
$318,888Maintenance, Water, Common Area Maintenance, Insurance
$240 Monthly
Maintenance, Water, Common Area Maintenance, Insurance
$240 MonthlyAffordable 2 bedroom, 1.5 bath townhouse condo in East London. A smart start for the first time buyer or great value for investors. Located just minutes from Argyle Mall, shopping, public transit, and Fanshawe College, everything you need is close by. Recently refreshed with new flooring and carpet on the main and upper levels, plus a fresh coat of paint. Lower level recreation room and handy 2 piece bathroom. Low condo fees that include water, plus a brand new patio door add to the many perks of this unit. (id:60297)
Property Details
| MLS® Number | X12364818 |
| Property Type | Single Family |
| Community Name | East I |
| AmenitiesNearBy | Public Transit, Schools |
| CommunityFeatures | Pet Restrictions |
| EquipmentType | Water Heater |
| ParkingSpaceTotal | 1 |
| RentalEquipmentType | Water Heater |
Building
| BathroomTotal | 2 |
| BedroomsAboveGround | 2 |
| BedroomsTotal | 2 |
| Age | 51 To 99 Years |
| Appliances | Dryer, Stove, Washer, Refrigerator |
| BasementDevelopment | Partially Finished |
| BasementType | Full (partially Finished) |
| ExteriorFinish | Aluminum Siding, Brick |
| FoundationType | Poured Concrete |
| HalfBathTotal | 1 |
| HeatingFuel | Electric |
| HeatingType | Baseboard Heaters |
| StoriesTotal | 2 |
| SizeInterior | 800 - 899 Sqft |
| Type | Row / Townhouse |
Parking
| No Garage |
Land
| Acreage | No |
| LandAmenities | Public Transit, Schools |
| ZoningDescription | R5-6 |
Rooms
| Level | Type | Length | Width | Dimensions |
|---|---|---|---|---|
| Lower Level | Bathroom | Measurements not available | ||
| Main Level | Kitchen | 4.57 m | 4.11 m | 4.57 m x 4.11 m |
| Main Level | Dining Room | 3.35 m | 2.68 m | 3.35 m x 2.68 m |
| Main Level | Living Room | 3.74 m | 4.11 m | 3.74 m x 4.11 m |
| Upper Level | Bedroom | 4.08 m | 3.44 m | 4.08 m x 3.44 m |
| Upper Level | Bedroom | 4.08 m | 3.44 m | 4.08 m x 3.44 m |
| Upper Level | Bathroom | Measurements not available |
https://www.realtor.ca/real-estate/28777858/13-1919-trafalgar-street-london-east-east-i-east-i
Interested?
Contact us for more information
Richard Thyssen
Broker of Record
Colleen Thyssen
Salesperson
THINKING OF SELLING or BUYING?
We Get You Moving!
Contact Us

About Steve & Julia
With over 40 years of combined experience, we are dedicated to helping you find your dream home with personalized service and expertise.
© 2025 Wiggett Properties. All Rights Reserved. | Made with ❤️ by Jet Branding
