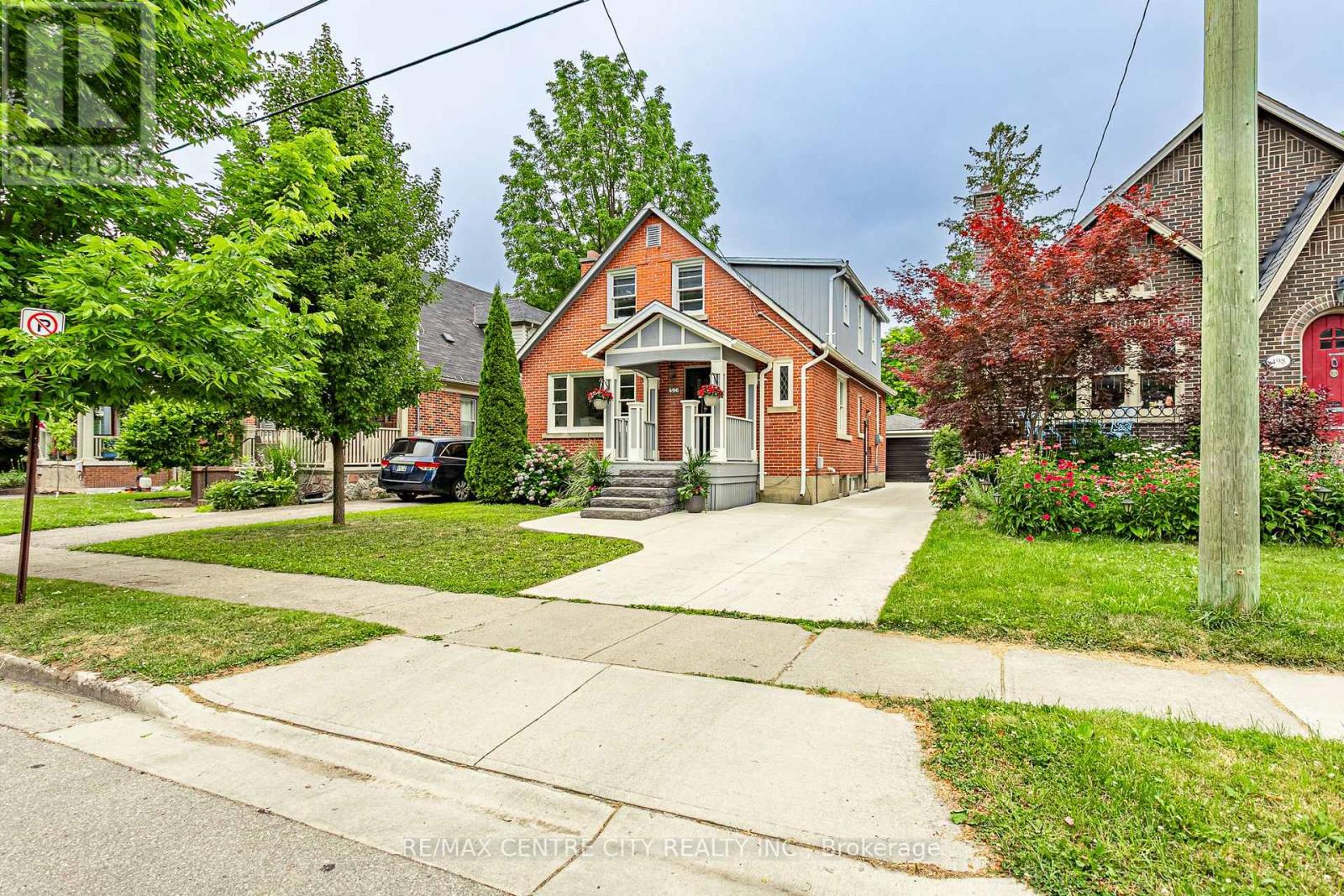496 Baker Street, London South (South F), Ontario N6C 1Y2 (28780588)
496 Baker Street London South, Ontario N6C 1Y2
$699,900
Welcome to 496 Baker street on sought after street in Old South. This 1 3/4 home has charm and character throughout on a mature tree lined Street and is perfect for a growing family! Gleaming hardwood flooring throughout main level. Freshly painted main level including kitchen cupboards with new handles and hardware. Kitchen has 3 stainless steel appliances including gas stove. Living room with wood burning fireplace, separate dining area with door that leads to large deck and partially fenced backyard. Main floor den that was previously used as bedroom. New vanity in 2 piece main floor bathroom. It has 3 good size upper bedrooms and 2.5 bathrooms. Master bedroom has large closet and balcony facing backyard. This home has fantastic lower level with separate side entrance with large 29 x 22 family room ( just painted) with new carpet including stairs installed June 2025, a 3 piece bathroom and laundry. Gas furnace (2017) and central air. It has a newer concrete driveway (approx 3 years old) with parking for 5 vehicles and a rebuilt covered front porch (2014). The 1.5 car detached garage is 16 x 20 with hydro. This Old South beauty is walking distance to school and so many amenities! (id:60297)
Open House
This property has open houses!
11:00 am
Ends at:1:00 pm
Property Details
| MLS® Number | X12365947 |
| Property Type | Single Family |
| Community Name | South F |
| AmenitiesNearBy | Schools |
| CommunityFeatures | School Bus |
| EquipmentType | Water Heater |
| Features | Flat Site |
| ParkingSpaceTotal | 6 |
| RentalEquipmentType | Water Heater |
| Structure | Deck, Porch |
Building
| BathroomTotal | 3 |
| BedroomsAboveGround | 4 |
| BedroomsTotal | 4 |
| Age | 51 To 99 Years |
| Amenities | Fireplace(s) |
| Appliances | Dishwasher, Dryer, Stove, Washer, Refrigerator |
| BasementDevelopment | Finished |
| BasementType | Full (finished) |
| ConstructionStyleAttachment | Detached |
| CoolingType | Central Air Conditioning |
| ExteriorFinish | Brick, Wood |
| FireplacePresent | Yes |
| FireplaceTotal | 1 |
| FoundationType | Block |
| HalfBathTotal | 1 |
| HeatingFuel | Natural Gas |
| HeatingType | Forced Air |
| StoriesTotal | 2 |
| SizeInterior | 1500 - 2000 Sqft |
| Type | House |
| UtilityWater | Municipal Water |
Parking
| Detached Garage | |
| Garage |
Land
| Acreage | No |
| FenceType | Partially Fenced |
| LandAmenities | Schools |
| LandscapeFeatures | Landscaped |
| Sewer | Sanitary Sewer |
| SizeDepth | 116 Ft |
| SizeFrontage | 37 Ft |
| SizeIrregular | 37 X 116 Ft |
| SizeTotalText | 37 X 116 Ft|under 1/2 Acre |
| ZoningDescription | R2-2 |
Rooms
| Level | Type | Length | Width | Dimensions |
|---|---|---|---|---|
| Second Level | Primary Bedroom | 3.4 m | 4.06 m | 3.4 m x 4.06 m |
| Second Level | Bedroom 2 | 3.64 m | 3.47 m | 3.64 m x 3.47 m |
| Second Level | Bedroom 3 | 3.4 m | 4.06 m | 3.4 m x 4.06 m |
| Basement | Family Room | 6.73 m | 8.88 m | 6.73 m x 8.88 m |
| Basement | Laundry Room | 1.59 m | 2.53 m | 1.59 m x 2.53 m |
| Basement | Utility Room | 2.99 m | 1.16 m | 2.99 m x 1.16 m |
| Main Level | Living Room | 3.49 m | 5.79 m | 3.49 m x 5.79 m |
| Main Level | Dining Room | 3.49 m | 4.26 m | 3.49 m x 4.26 m |
| Main Level | Kitchen | 3.32 m | 3.12 m | 3.32 m x 3.12 m |
| Main Level | Bedroom 4 | 3.32 m | 3.24 m | 3.32 m x 3.24 m |
Utilities
| Cable | Available |
| Electricity | Installed |
| Sewer | Installed |
https://www.realtor.ca/real-estate/28780588/496-baker-street-london-south-south-f-south-f
Interested?
Contact us for more information
Mary Jane Murray
Broker
THINKING OF SELLING or BUYING?
We Get You Moving!
Contact Us

About Steve & Julia
With over 40 years of combined experience, we are dedicated to helping you find your dream home with personalized service and expertise.
© 2025 Wiggett Properties. All Rights Reserved. | Made with ❤️ by Jet Branding


































