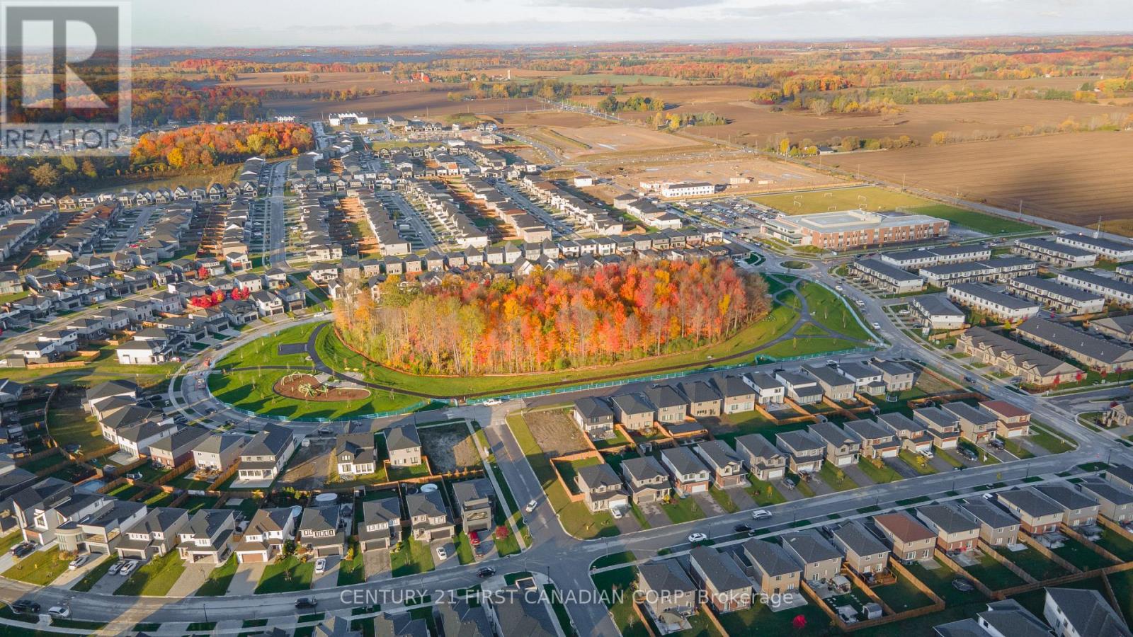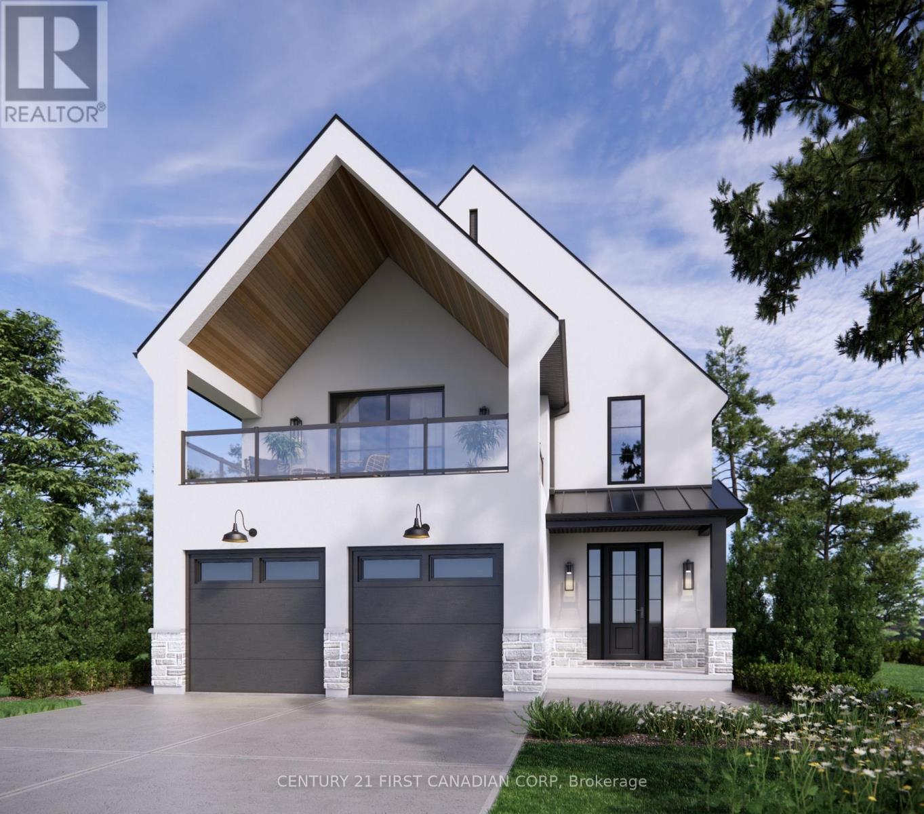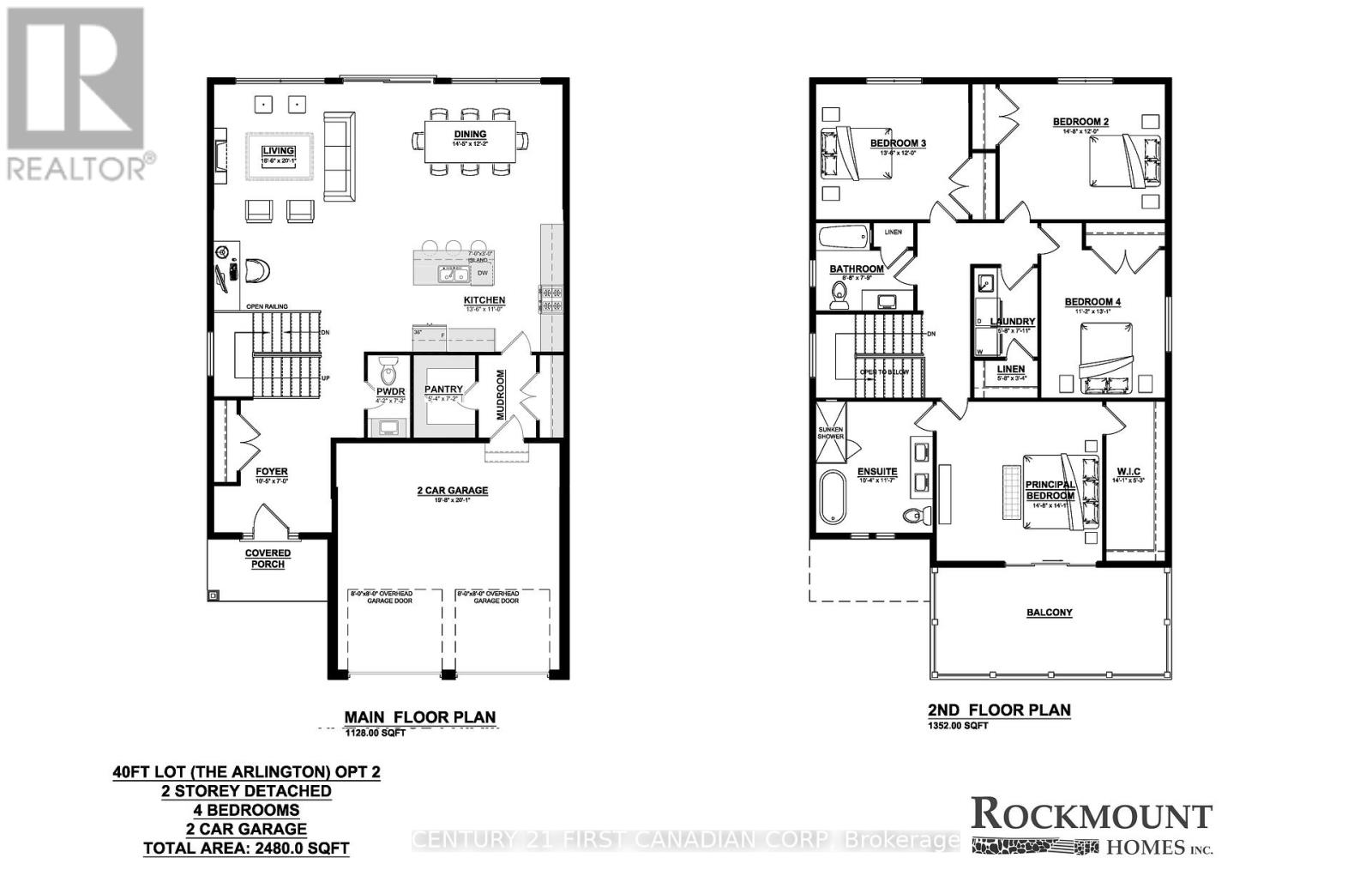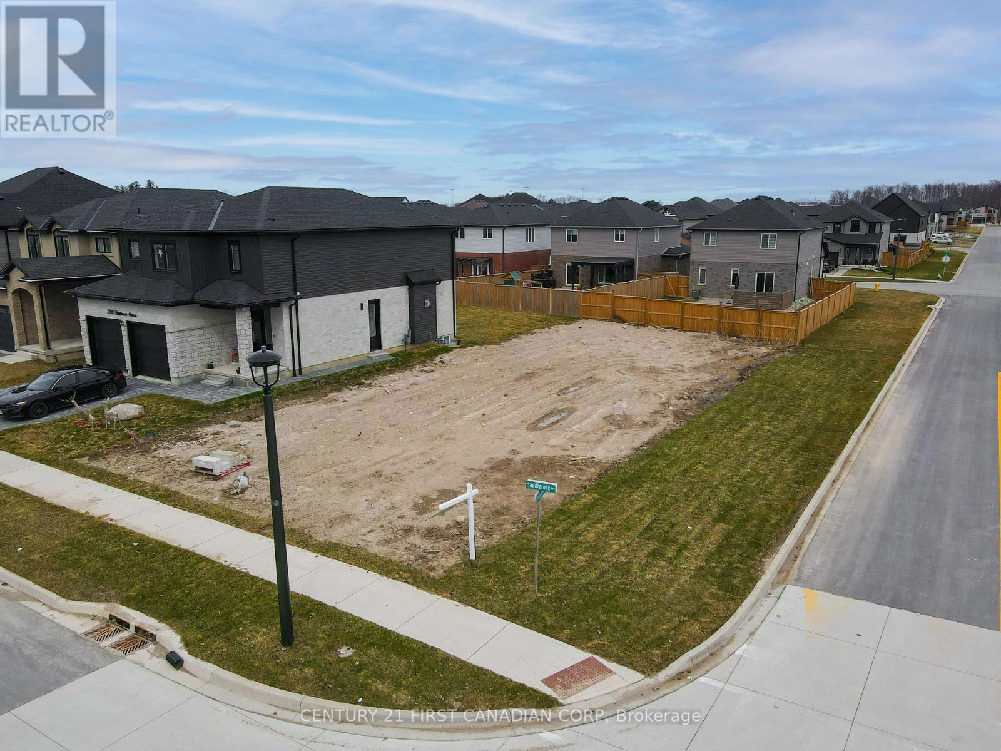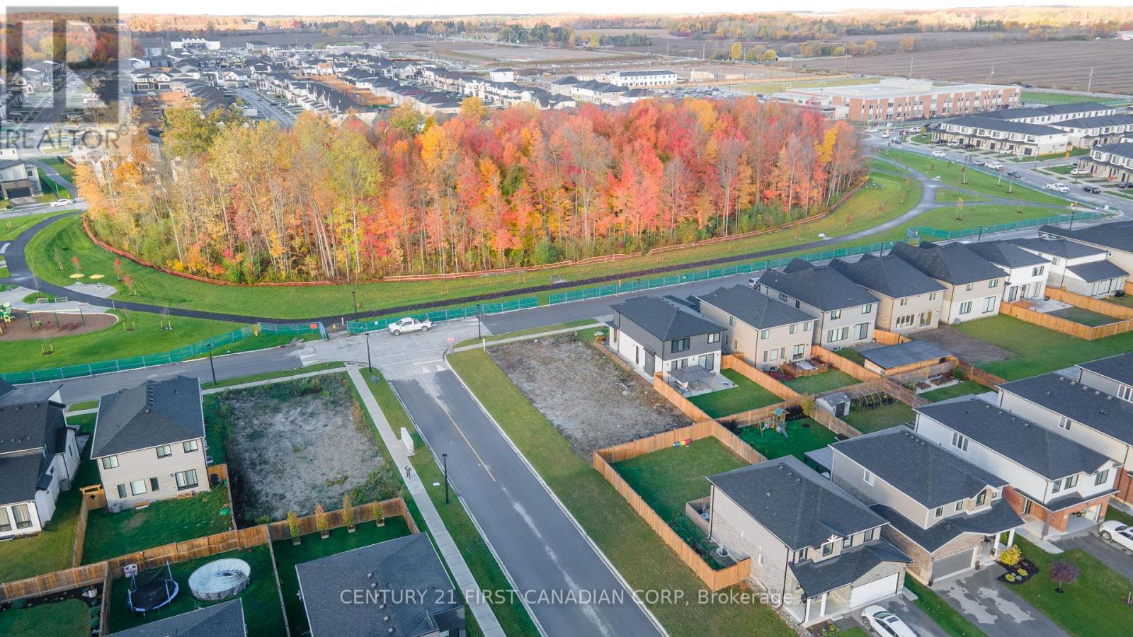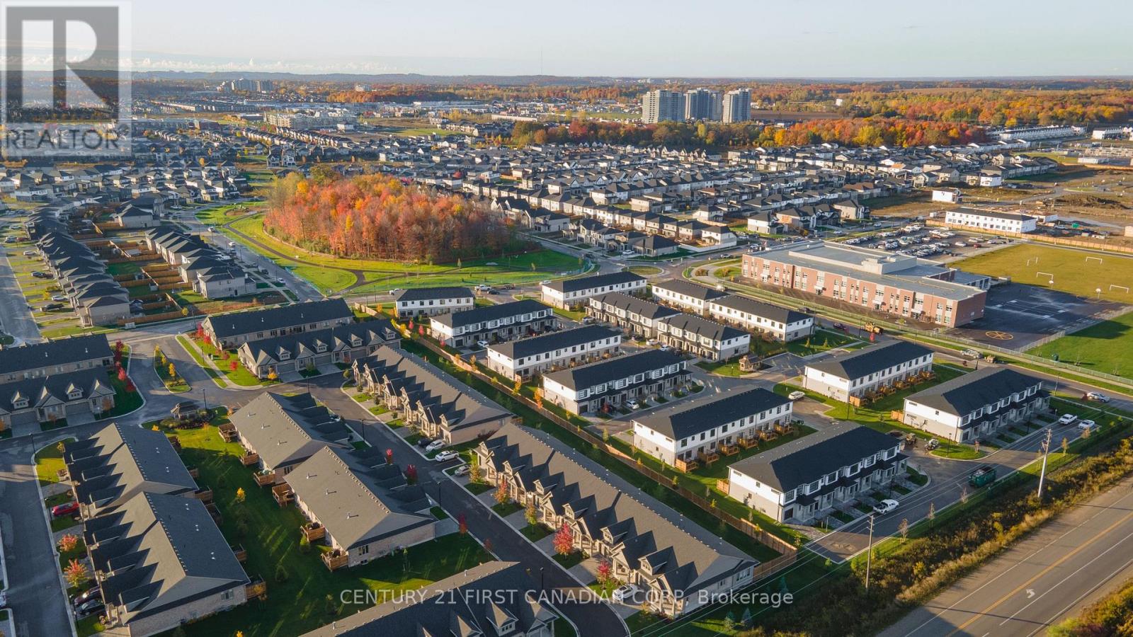2114 Saddlerock Avenue W, London North (North S), Ontario N6G 3W3 (28787989)
2114 Saddlerock Avenue W London North, Ontario N6G 3W3
$984,900
Customize Your Brand New Dream Home in Foxfield North! This stunning 4-bedroom, 2,480 sq. ft. detached home is to be built, offering you a glimpse into the possibilities for this beautiful lot and neighbourhood. From the moment you arrive, you'll be impressed by the unique location close to the newly built Northwest Public Elementary School and new park. A front balcony overlooks the treed lot across the road, creating a striking exterior with the combination of masonry, stucco, and black-framed windows for unbeatable curb appeal. Nestled into a quiet, almost complete part of the neighbourhood, this home provides the perfect balance of elegance and comfort. Step inside to an expansive open-concept main floor, perfect for entertaining. The chef-inspired kitchen overlooks the living and dining areas and features custom cabinetry, quartz countertops, and a spacious island with breakfast bar. Oversized windows and patio doors flood the space with natural light. Upstairs, you'll find four generous bedrooms, including a luxurious principal suite with a walk-in closet and spa-like ensuite featuring double sinks and a glass-enclosed curb-less shower. A second-floor laundry room with sink adds extra functionality for busy households. This area offers easy access to top-rated schools, parks, shopping, restaurants, and all the amenities Hyde Park has to offer. Now is your chance to build your dream home! (id:60297)
Open House
This property has open houses!
1:00 pm
Ends at:3:00 pm
Property Details
| MLS® Number | X12369131 |
| Property Type | Single Family |
| Community Name | North S |
| EquipmentType | Water Heater |
| Features | Sump Pump |
| ParkingSpaceTotal | 4 |
| RentalEquipmentType | Water Heater |
| Structure | Porch |
Building
| BathroomTotal | 3 |
| BedroomsAboveGround | 4 |
| BedroomsTotal | 4 |
| Age | New Building |
| Appliances | Water Meter |
| BasementDevelopment | Unfinished |
| BasementType | Full (unfinished) |
| ConstructionStyleAttachment | Detached |
| CoolingType | Central Air Conditioning, Air Exchanger |
| ExteriorFinish | Stucco, Brick |
| FireProtection | Smoke Detectors |
| FoundationType | Poured Concrete |
| HalfBathTotal | 1 |
| HeatingFuel | Natural Gas |
| HeatingType | Forced Air |
| StoriesTotal | 2 |
| SizeInterior | 2000 - 2500 Sqft |
| Type | House |
| UtilityWater | Municipal Water |
Parking
| Attached Garage | |
| Garage |
Land
| Acreage | No |
| Sewer | Sanitary Sewer |
| SizeDepth | 155 Ft ,4 In |
| SizeFrontage | 40 Ft |
| SizeIrregular | 40 X 155.4 Ft |
| SizeTotalText | 40 X 155.4 Ft |
| ZoningDescription | R1-5 |
Utilities
| Cable | Installed |
| Electricity | Installed |
| Sewer | Installed |
https://www.realtor.ca/real-estate/28787989/2114-saddlerock-avenue-w-london-north-north-s-north-s
Interested?
Contact us for more information
Patrick Hazzard
Salesperson
THINKING OF SELLING or BUYING?
We Get You Moving!
Contact Us

About Steve & Julia
With over 40 years of combined experience, we are dedicated to helping you find your dream home with personalized service and expertise.
© 2025 Wiggett Properties. All Rights Reserved. | Made with ❤️ by Jet Branding
