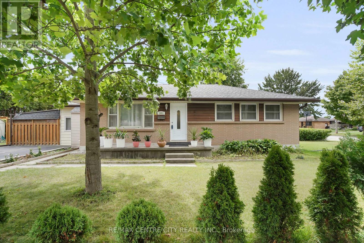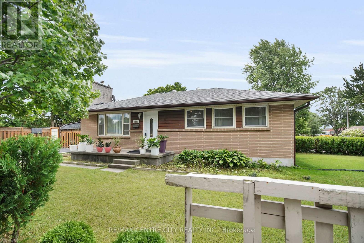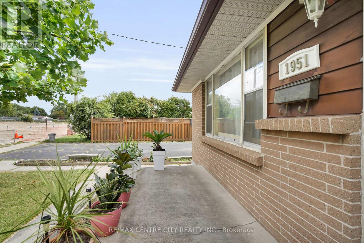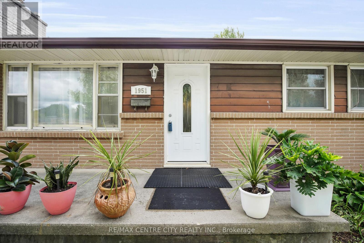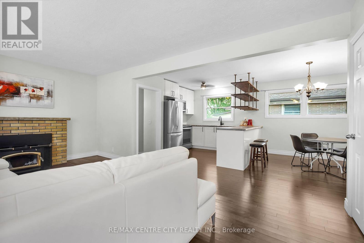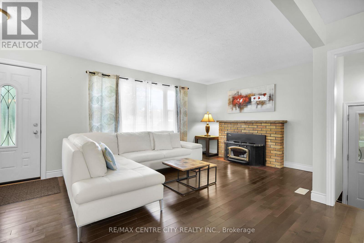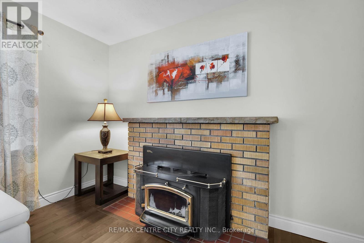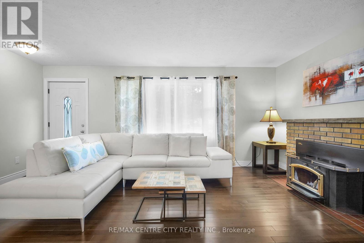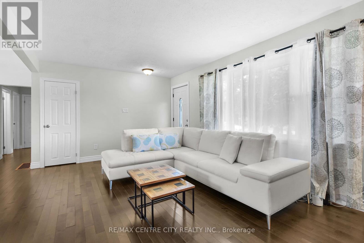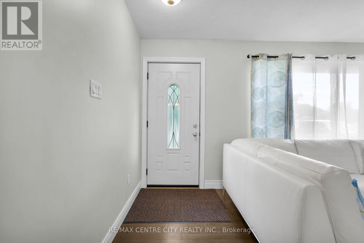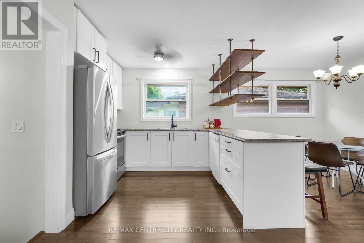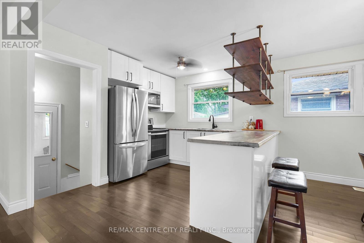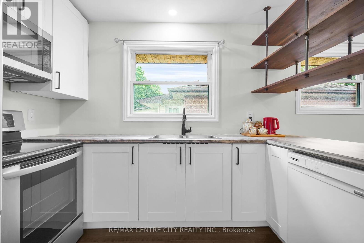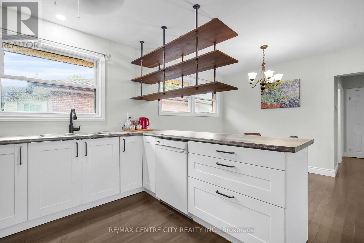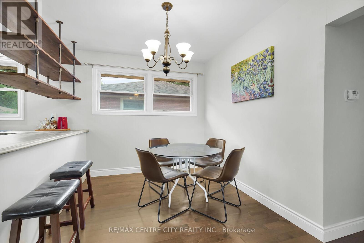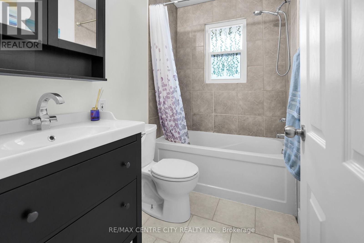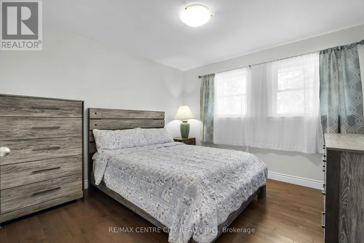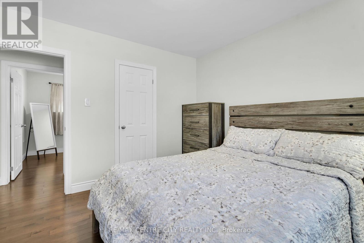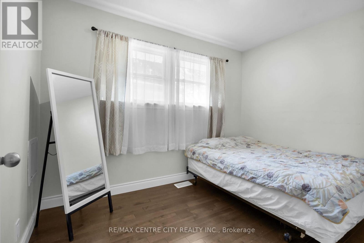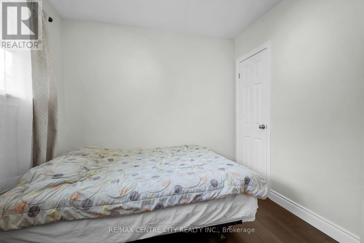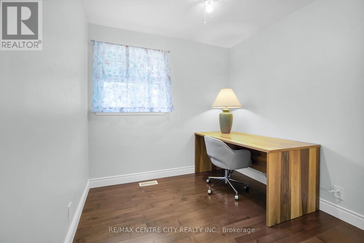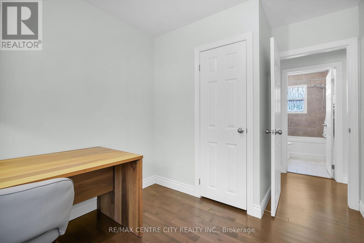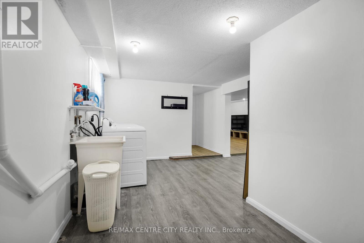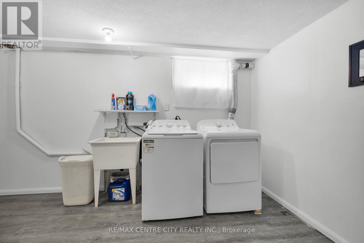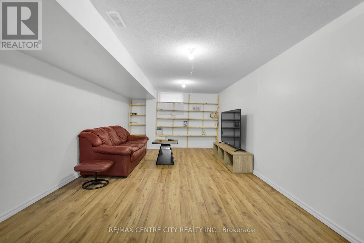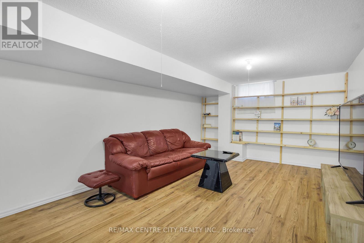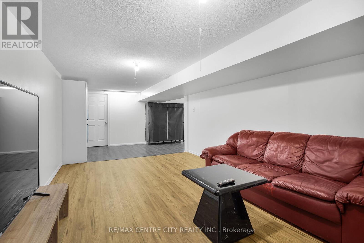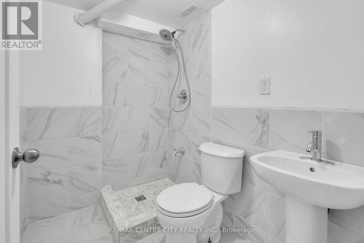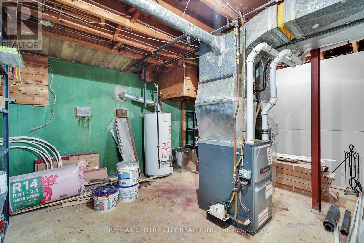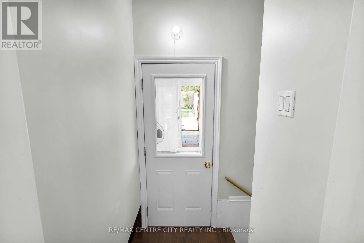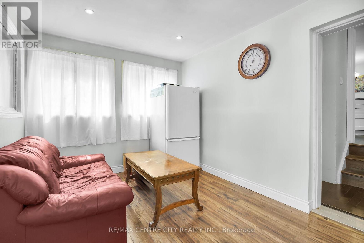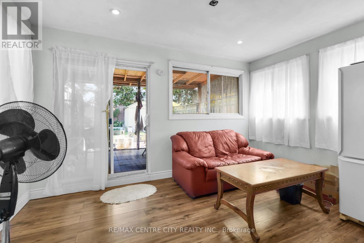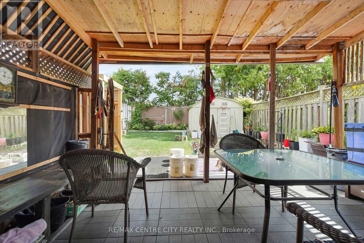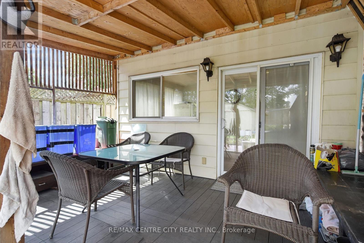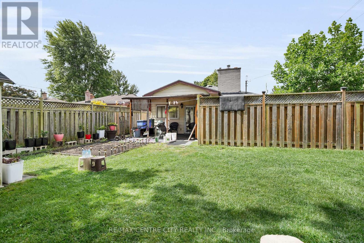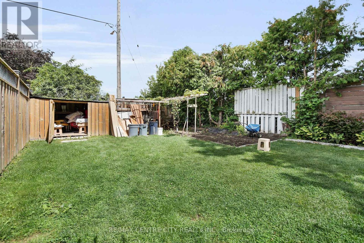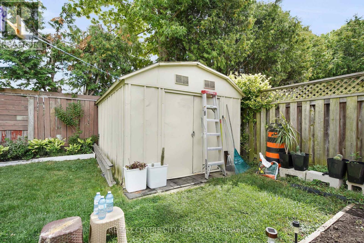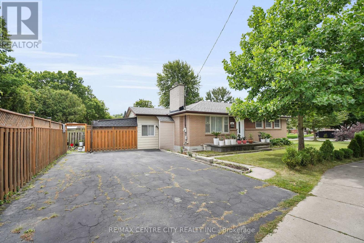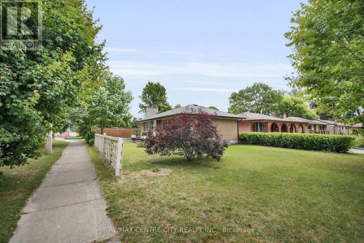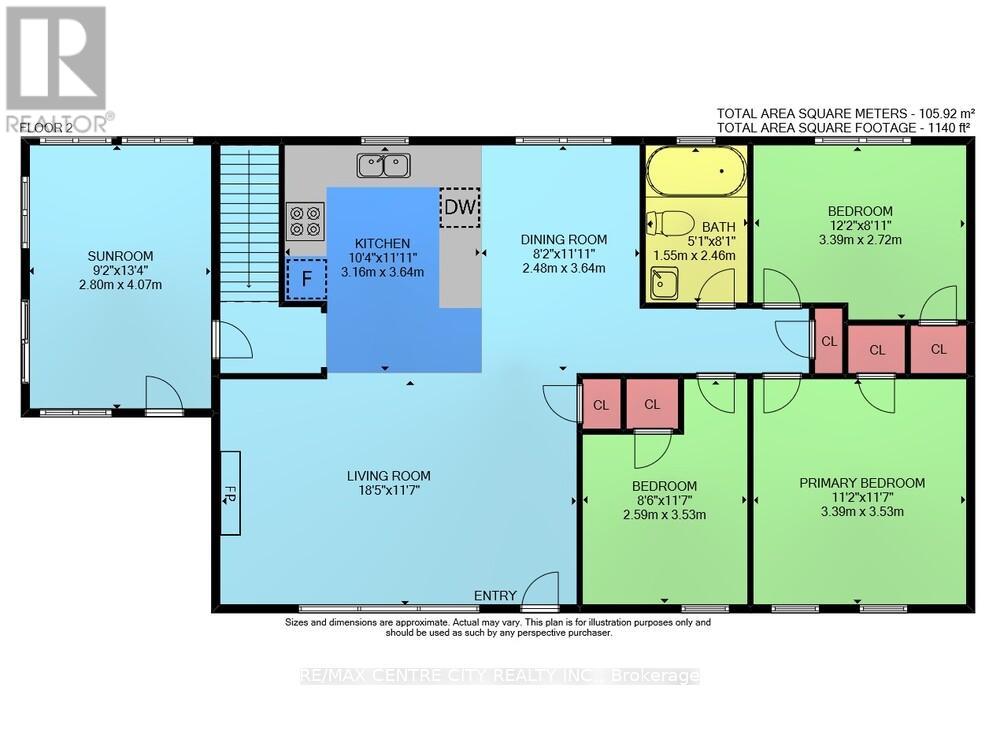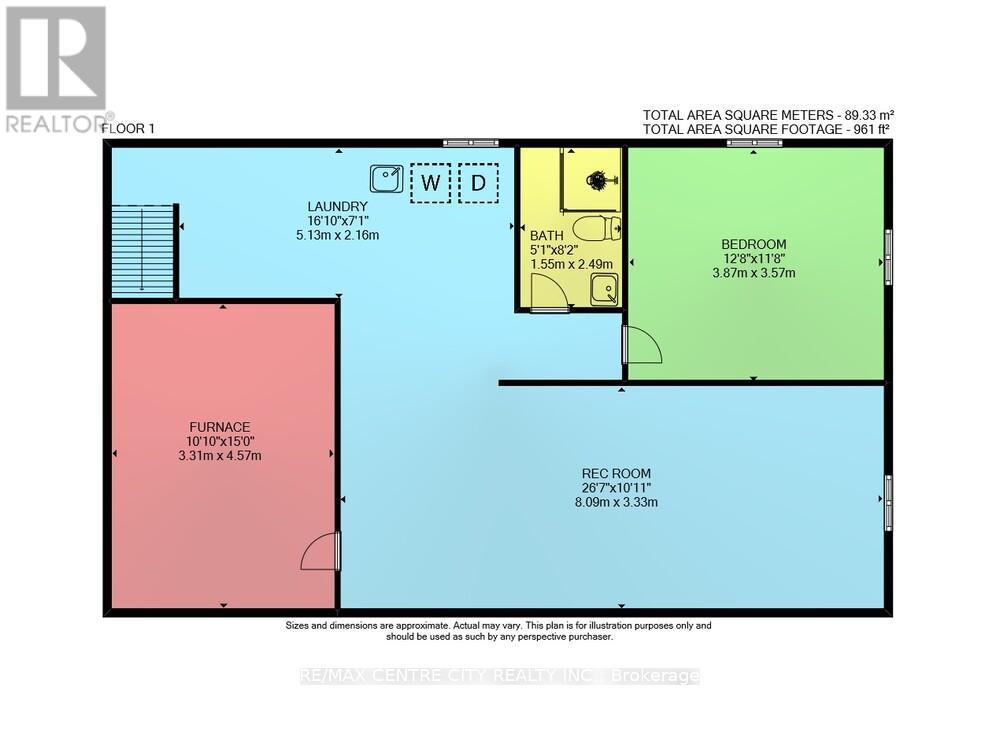1951 Duluth Crescent, London East (East I), Ontario N5V 5C9 (28785049)
1951 Duluth Crescent London East, Ontario N5V 5C9
$589,900
Beautifully updated 3+1 bedroom bungalow offering 1128 sq. ft. of living space on the main level, located in Nelson Park neighbourhood. This home has been lovingly cared for and many updates. Complete white kitchen with newer appliances, renovated main & basement bathrooms, newer hardwood floors throughout, newly finished basement (2023) having a huge rec room, 3 pc bathroom and a bedroom. New furnace (2023). Newly installed patio cover (2020) out from large 3 season sunroom with plenty of windows for those cool summer breezes. All appliances included! Ample fenced in private backyard with driveway having plenty of parking, and large front yard for lots of outdoor activities. Close to Argyle Mall & bus routes. (id:60297)
Open House
This property has open houses!
2:00 pm
Ends at:4:00 pm
Property Details
| MLS® Number | X12367802 |
| Property Type | Single Family |
| Community Name | East I |
| EquipmentType | Water Heater - Gas, Water Heater |
| Features | Flat Site |
| ParkingSpaceTotal | 4 |
| RentalEquipmentType | Water Heater - Gas, Water Heater |
Building
| BathroomTotal | 2 |
| BedroomsAboveGround | 3 |
| BedroomsBelowGround | 1 |
| BedroomsTotal | 4 |
| Age | 51 To 99 Years |
| Amenities | Fireplace(s) |
| Appliances | Water Heater, Water Meter, Dishwasher, Dryer, Stove, Washer, Refrigerator |
| ArchitecturalStyle | Bungalow |
| BasementDevelopment | Finished |
| BasementType | N/a (finished) |
| ConstructionStyleAttachment | Detached |
| CoolingType | Central Air Conditioning |
| ExteriorFinish | Brick |
| FireplacePresent | Yes |
| FireplaceTotal | 1 |
| FoundationType | Block |
| HeatingFuel | Wood |
| HeatingType | Forced Air |
| StoriesTotal | 1 |
| SizeInterior | 1100 - 1500 Sqft |
| Type | House |
| UtilityWater | Municipal Water |
Parking
| No Garage |
Land
| Acreage | No |
| Sewer | Sanitary Sewer |
| SizeDepth | 128 Ft ,10 In |
| SizeFrontage | 50 Ft ,6 In |
| SizeIrregular | 50.5 X 128.9 Ft |
| SizeTotalText | 50.5 X 128.9 Ft|under 1/2 Acre |
| ZoningDescription | R1-7 |
Rooms
| Level | Type | Length | Width | Dimensions |
|---|---|---|---|---|
| Basement | Recreational, Games Room | 3.33 m | 8.09 m | 3.33 m x 8.09 m |
| Basement | Bedroom 4 | 3.57 m | 3.87 m | 3.57 m x 3.87 m |
| Basement | Laundry Room | 2.16 m | 5.13 m | 2.16 m x 5.13 m |
| Main Level | Living Room | 5.48 m | 3.65 m | 5.48 m x 3.65 m |
| Main Level | Kitchen | 3.64 m | 3.16 m | 3.64 m x 3.16 m |
| Main Level | Dining Room | 3.64 m | 2.48 m | 3.64 m x 2.48 m |
| Main Level | Primary Bedroom | 3.39 m | 3.53 m | 3.39 m x 3.53 m |
| Main Level | Bedroom 2 | 3.39 m | 2.72 m | 3.39 m x 2.72 m |
| Main Level | Bedroom 3 | 2.59 m | 3.53 m | 2.59 m x 3.53 m |
| Main Level | Sunroom | 2.8 m | 4.07 m | 2.8 m x 4.07 m |
Utilities
| Cable | Available |
| Electricity | Installed |
| Sewer | Installed |
https://www.realtor.ca/real-estate/28785049/1951-duluth-crescent-london-east-east-i-east-i
Interested?
Contact us for more information
S.k. Choi
Broker
THINKING OF SELLING or BUYING?
We Get You Moving!
Contact Us

About Steve & Julia
With over 40 years of combined experience, we are dedicated to helping you find your dream home with personalized service and expertise.
© 2025 Wiggett Properties. All Rights Reserved. | Made with ❤️ by Jet Branding
