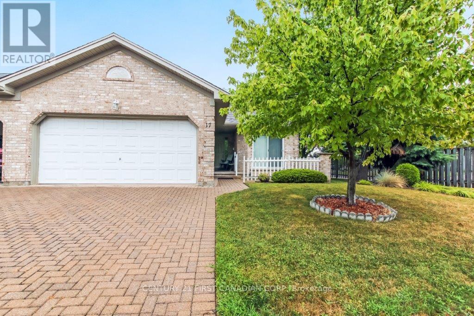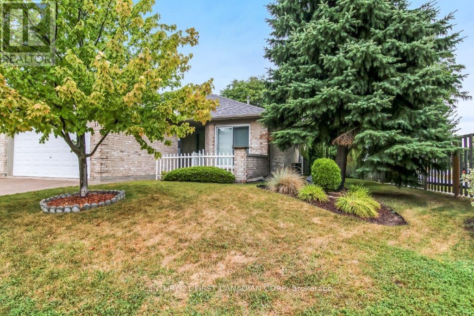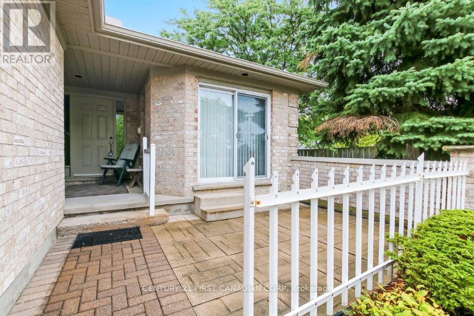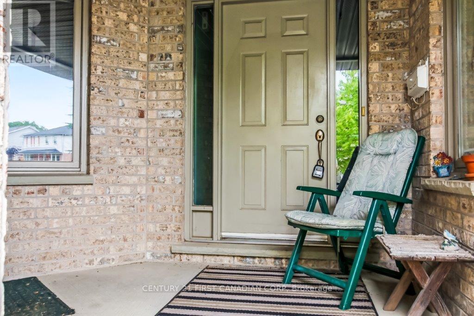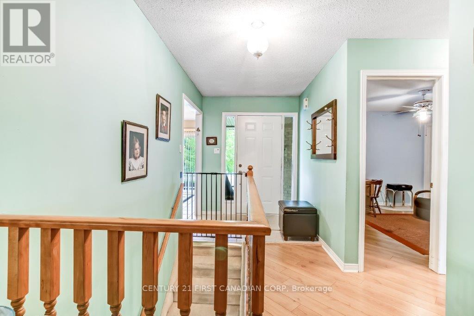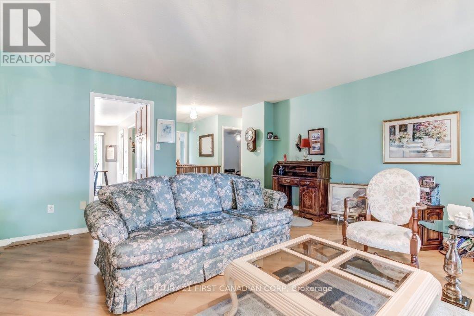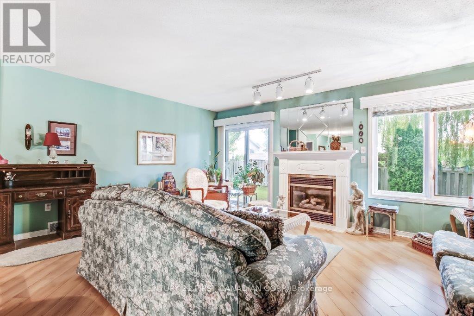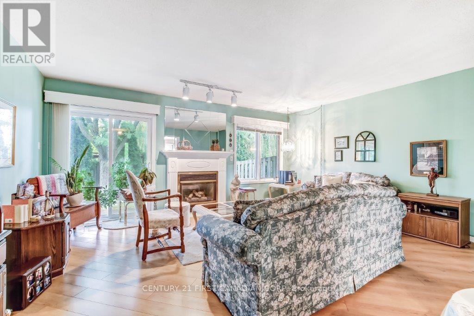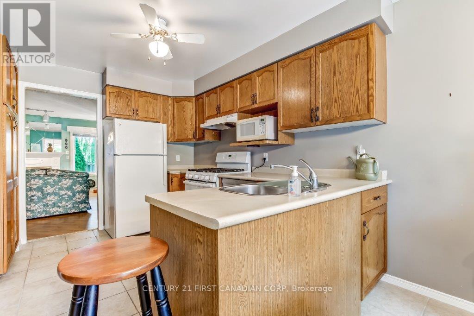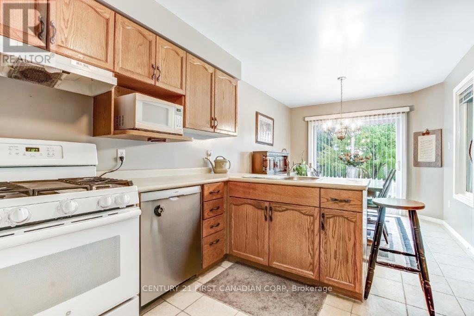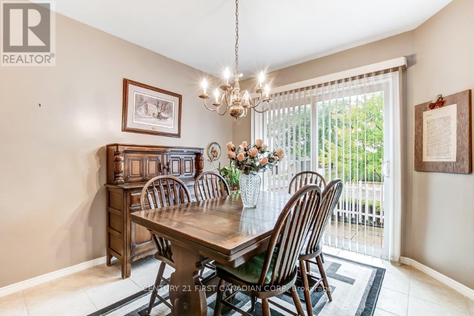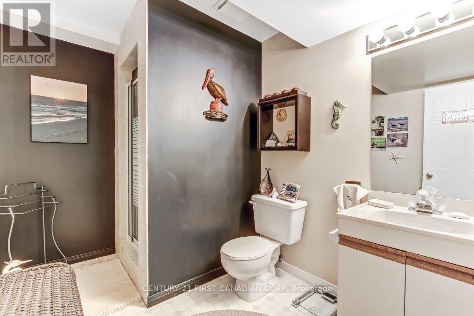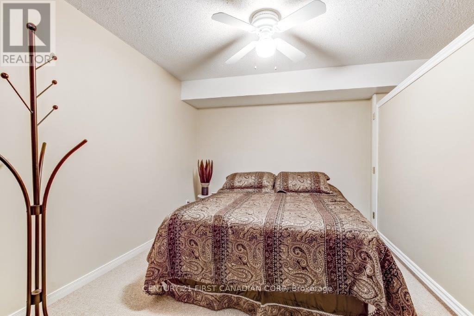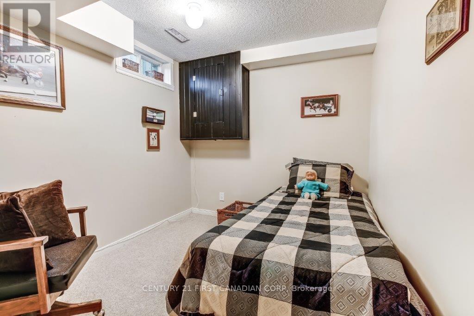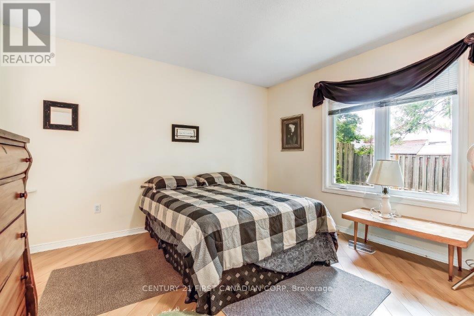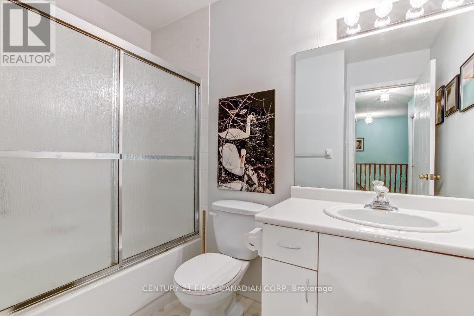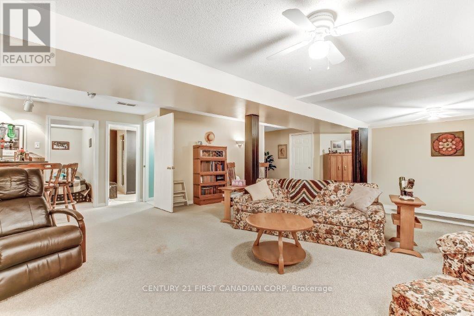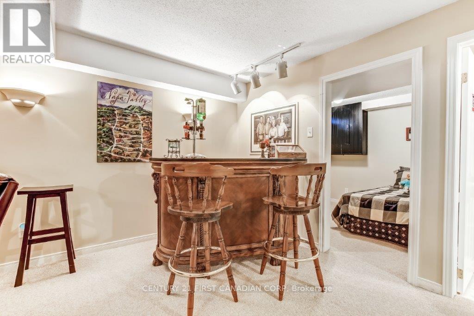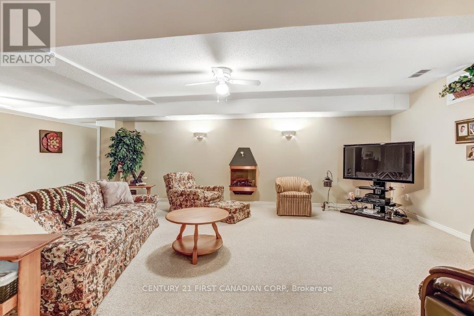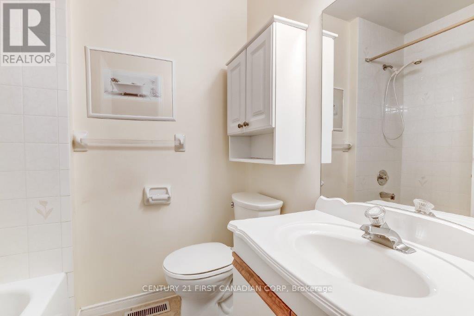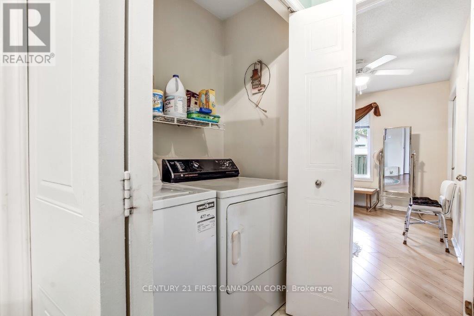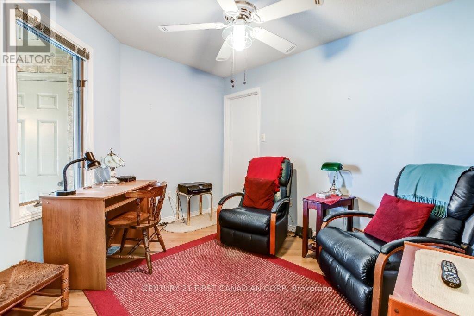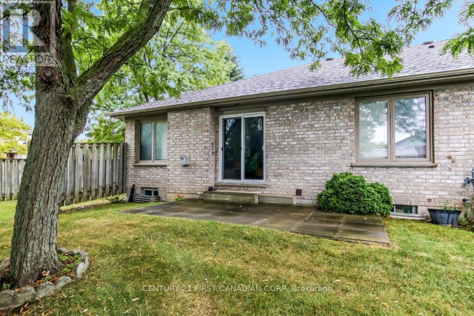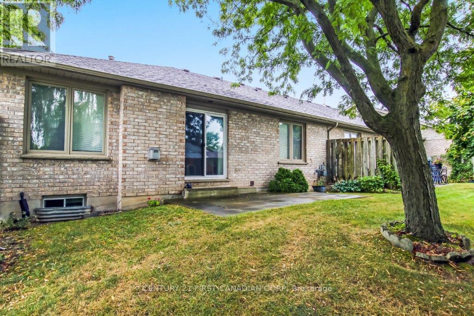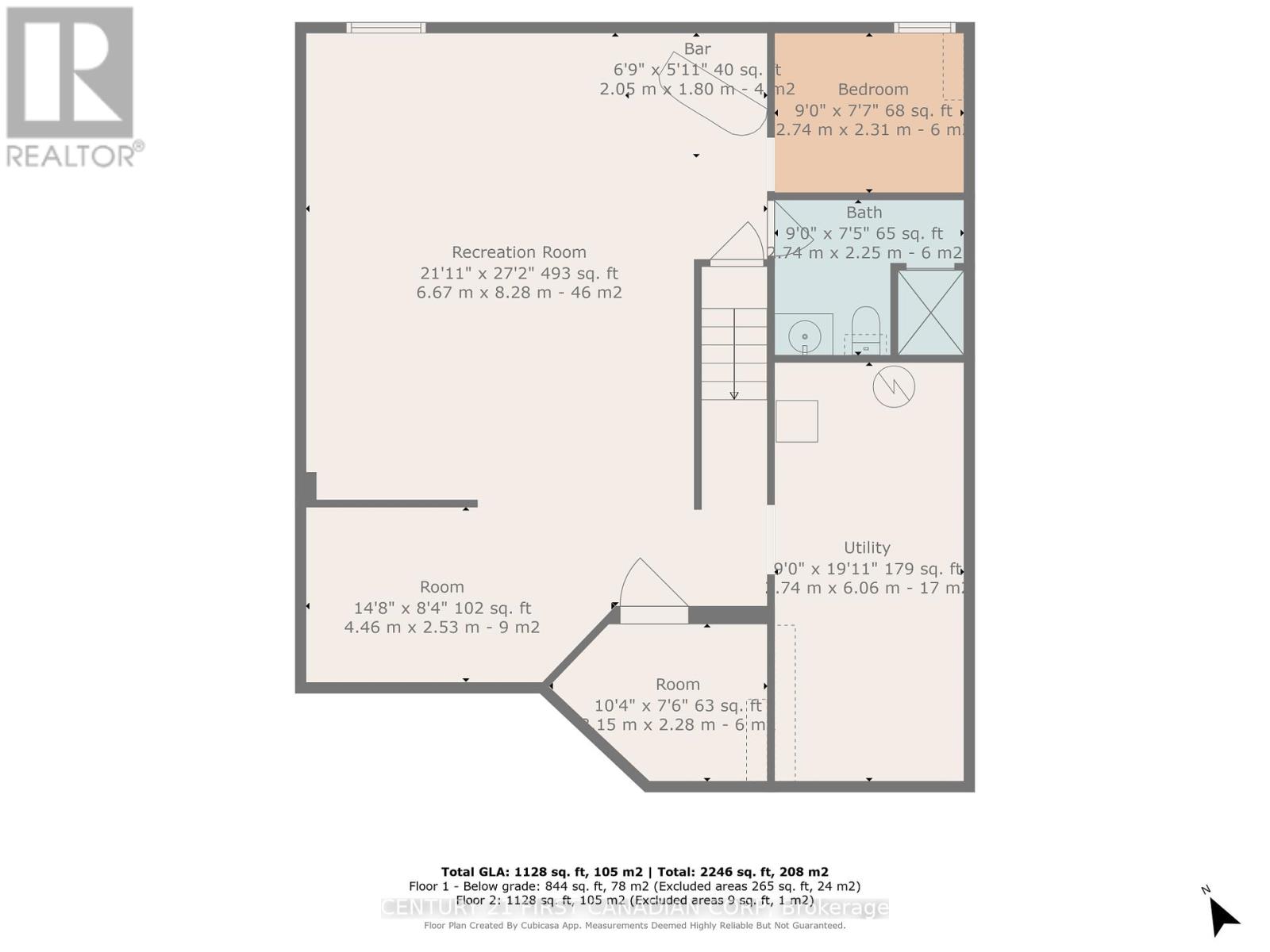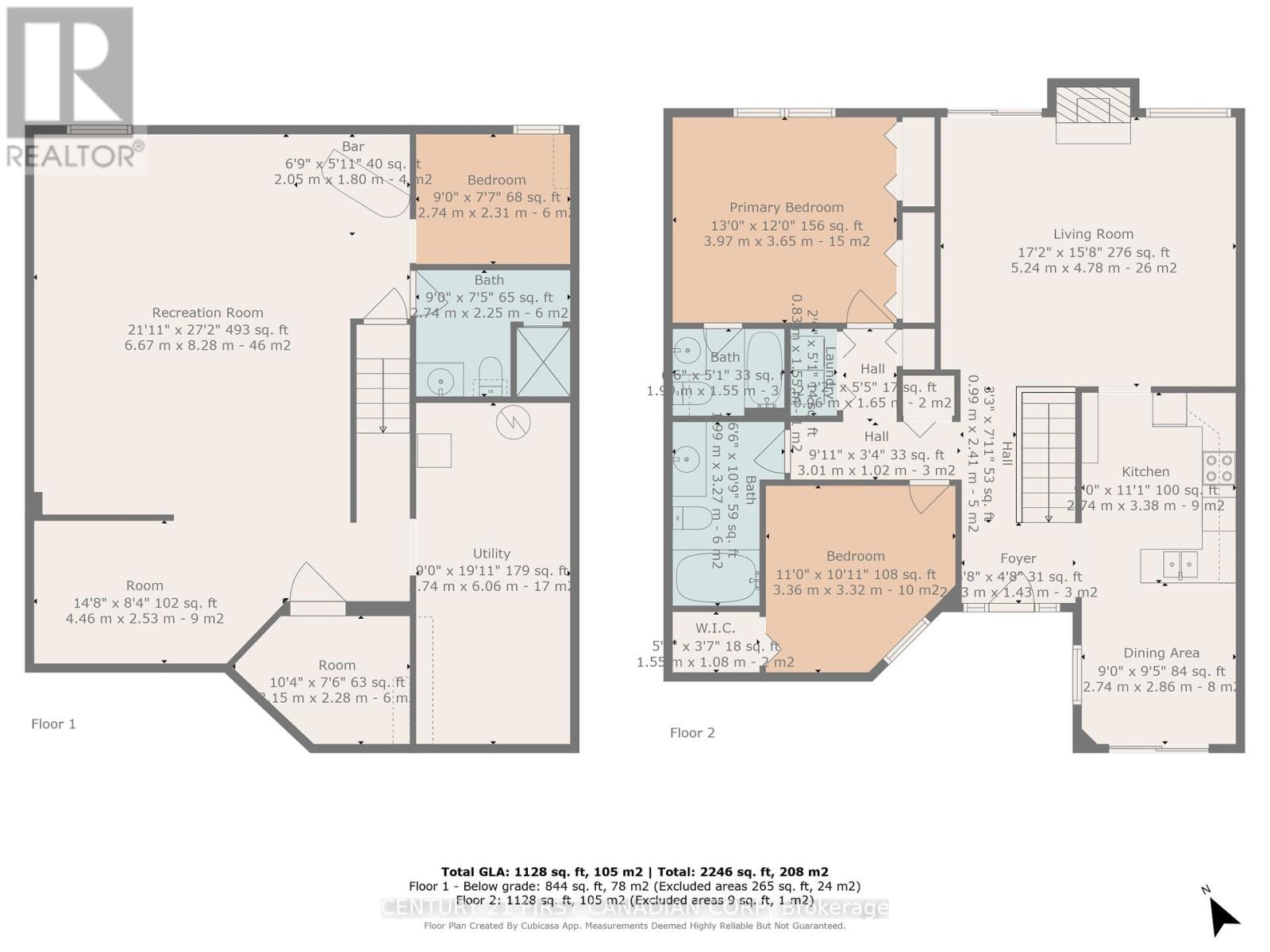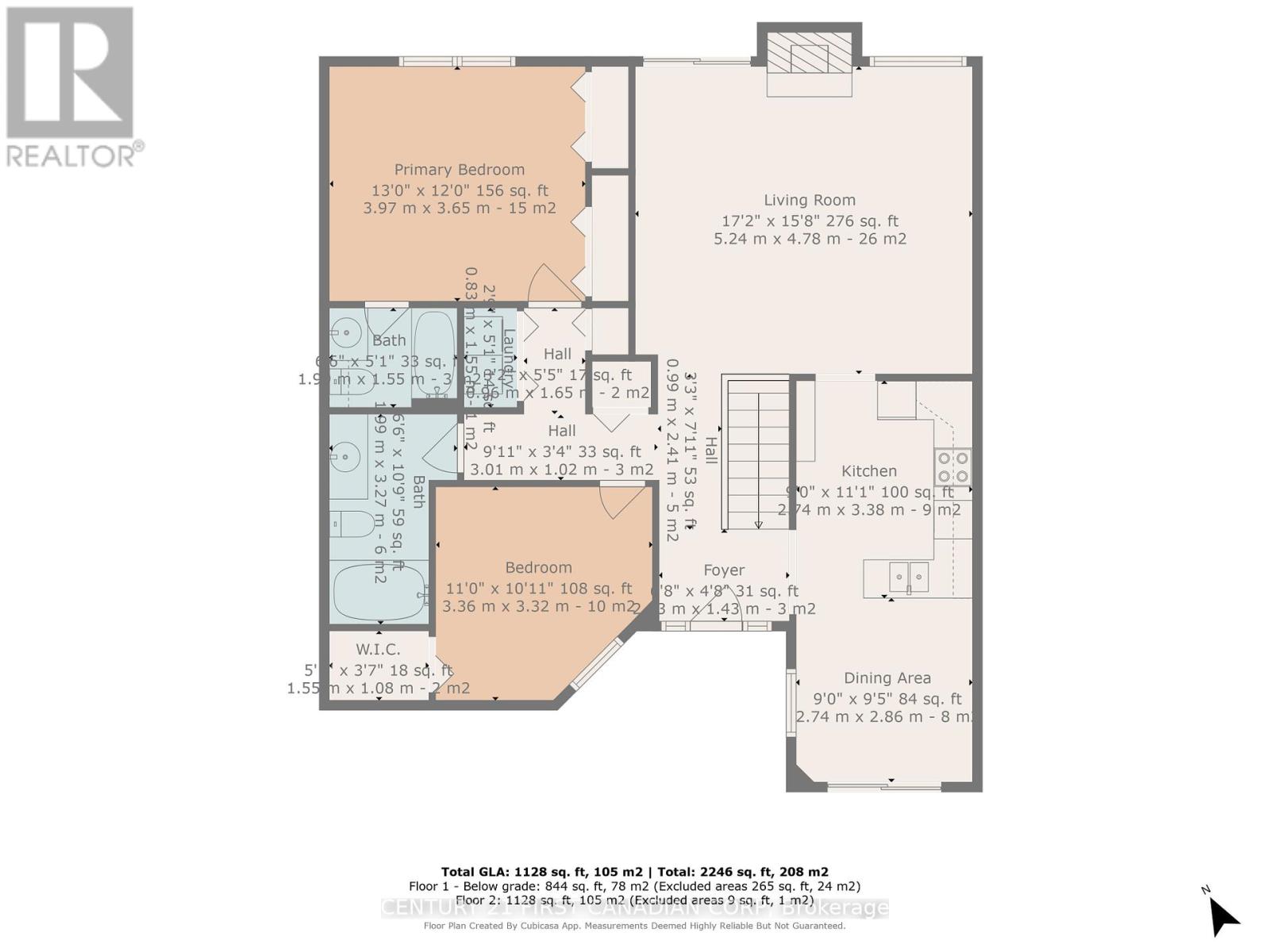17 - 825 Shelborne Street, London South (South J), Ontario N5Z 5B7 (28785138)
17 - 825 Shelborne Street London South, Ontario N5Z 5B7
$529,000Maintenance, Common Area Maintenance, Insurance
$385 Monthly
Maintenance, Common Area Maintenance, Insurance
$385 MonthlyA fabulous and spacious one floor condo in the growing south London location. Just 5 minutes to access the 401 and you're on your way! This is a bright, and well maintained END UNIT property with a fabulous layout. A front patio greets you out as you arrive and a rear patio for outdoor entertaining. Entering the home you have a spacious living room with a gas fireplace with a door leading to the patio. The kitchen has plenty of counter and cupboard space and a large pantry, two good size bedrooms with the primary master having two double closets and there are three baths, two on the main and one in the lower level and main floor laundry. Lower level has a very large finished family room with gas fireplace, another bedroom for when company comes. Close to public transit, banking, groceries and many other shopping and convenient amenities. Easy to show and property is being sold AS-IS. Book your showing today. (id:60297)
Property Details
| MLS® Number | X12367823 |
| Property Type | Single Family |
| Community Name | South J |
| AmenitiesNearBy | Place Of Worship, Public Transit, Schools |
| CommunityFeatures | Pet Restrictions |
| Features | Balcony, In Suite Laundry |
| ParkingSpaceTotal | 4 |
Building
| BathroomTotal | 3 |
| BedroomsAboveGround | 2 |
| BedroomsBelowGround | 1 |
| BedroomsTotal | 3 |
| Age | 31 To 50 Years |
| Amenities | Fireplace(s) |
| Appliances | Garage Door Opener Remote(s), Water Heater, Dishwasher, Dryer, Microwave, Stove, Refrigerator |
| ArchitecturalStyle | Bungalow |
| BasementDevelopment | Finished |
| BasementType | Full (finished) |
| CoolingType | Central Air Conditioning |
| ExteriorFinish | Brick, Shingles |
| FireProtection | Smoke Detectors |
| FireplacePresent | Yes |
| FireplaceTotal | 2 |
| FoundationType | Poured Concrete |
| HeatingFuel | Natural Gas |
| HeatingType | Forced Air |
| StoriesTotal | 1 |
| SizeInterior | 1000 - 1199 Sqft |
| Type | Row / Townhouse |
Parking
| Attached Garage | |
| Garage | |
| Inside Entry |
Land
| Acreage | No |
| LandAmenities | Place Of Worship, Public Transit, Schools |
| LandscapeFeatures | Landscaped |
Rooms
| Level | Type | Length | Width | Dimensions |
|---|---|---|---|---|
| Lower Level | Bedroom 3 | 2.74 m | 2.31 m | 2.74 m x 2.31 m |
| Lower Level | Recreational, Games Room | 6.67 m | 8.28 m | 6.67 m x 8.28 m |
| Lower Level | Other | 4.46 m | 2.53 m | 4.46 m x 2.53 m |
| Lower Level | Utility Room | 2.74 m | 6.06 m | 2.74 m x 6.06 m |
| Main Level | Foyer | 1.3 m | 1.43 m | 1.3 m x 1.43 m |
| Main Level | Dining Room | 2.74 m | 2.86 m | 2.74 m x 2.86 m |
| Main Level | Kitchen | 2.74 m | 3.38 m | 2.74 m x 3.38 m |
| Main Level | Living Room | 5.24 m | 4.78 m | 5.24 m x 4.78 m |
| Main Level | Primary Bedroom | 3.97 m | 3.65 m | 3.97 m x 3.65 m |
| Main Level | Bedroom 2 | 3.36 m | 3.32 m | 3.36 m x 3.32 m |
https://www.realtor.ca/real-estate/28785138/17-825-shelborne-street-london-south-south-j-south-j
Interested?
Contact us for more information
Arnie Lindquist
Salesperson
THINKING OF SELLING or BUYING?
We Get You Moving!
Contact Us

About Steve & Julia
With over 40 years of combined experience, we are dedicated to helping you find your dream home with personalized service and expertise.
© 2025 Wiggett Properties. All Rights Reserved. | Made with ❤️ by Jet Branding
