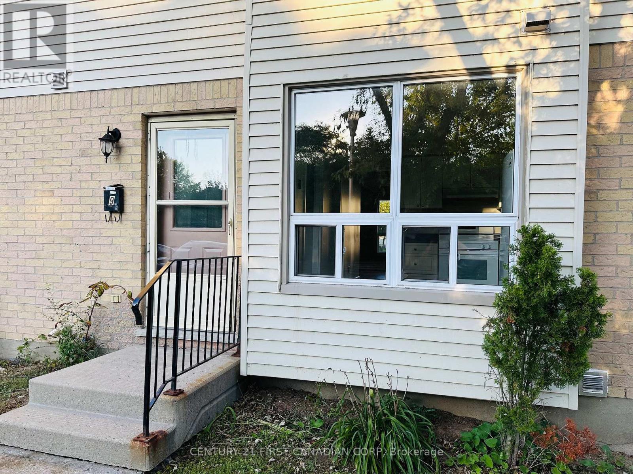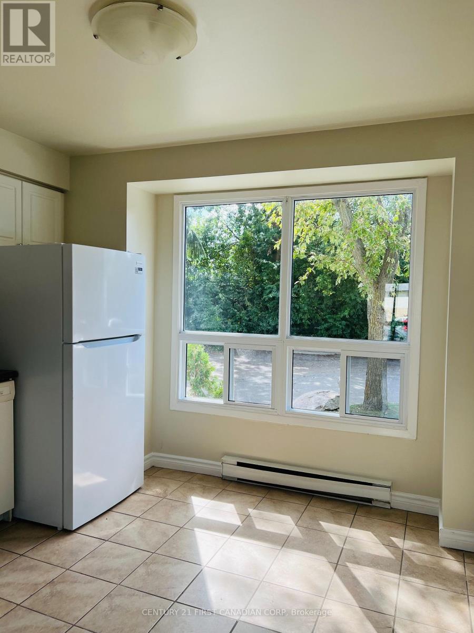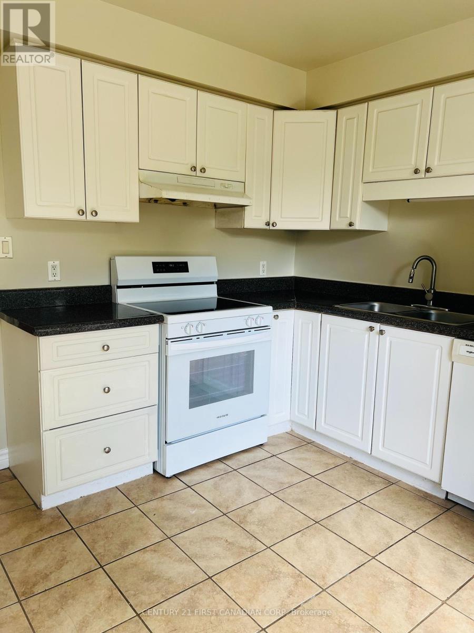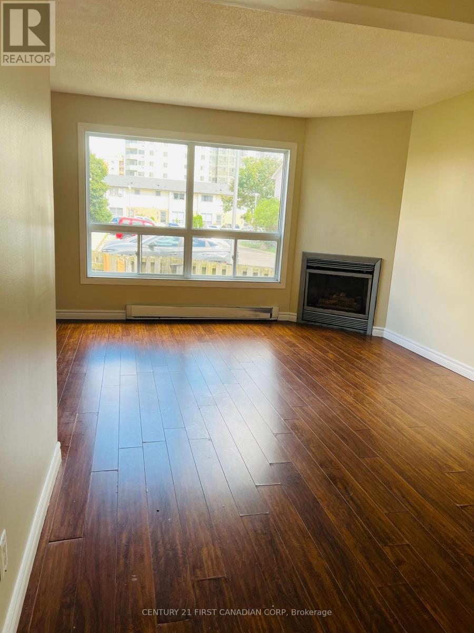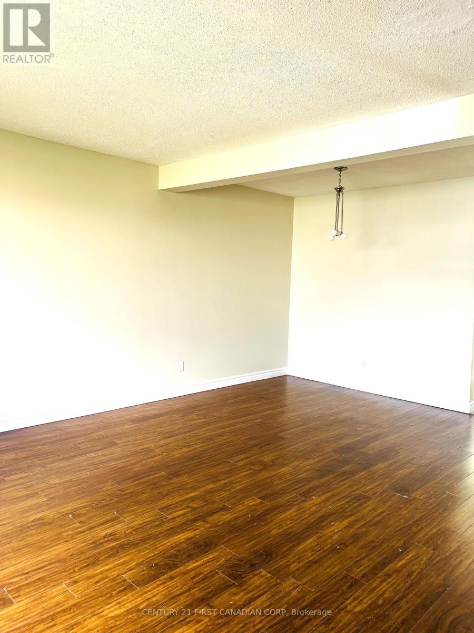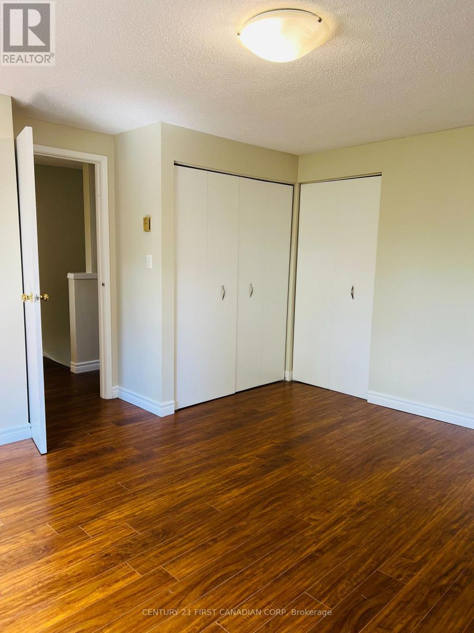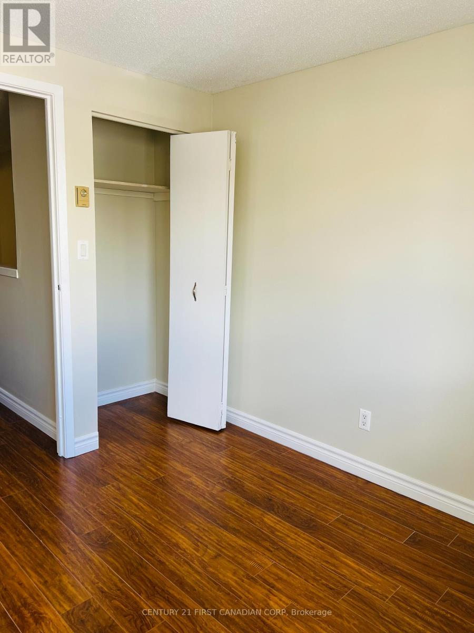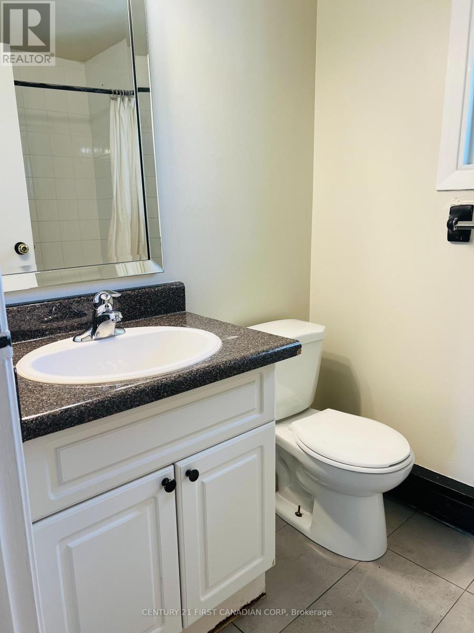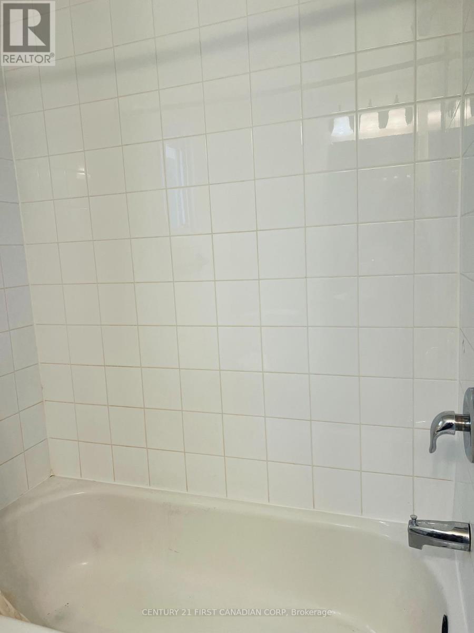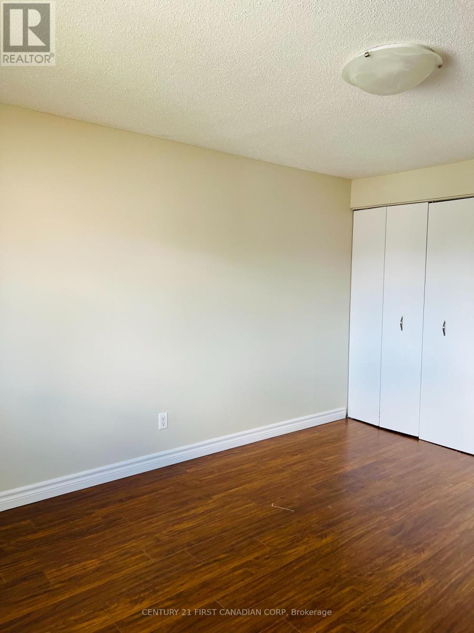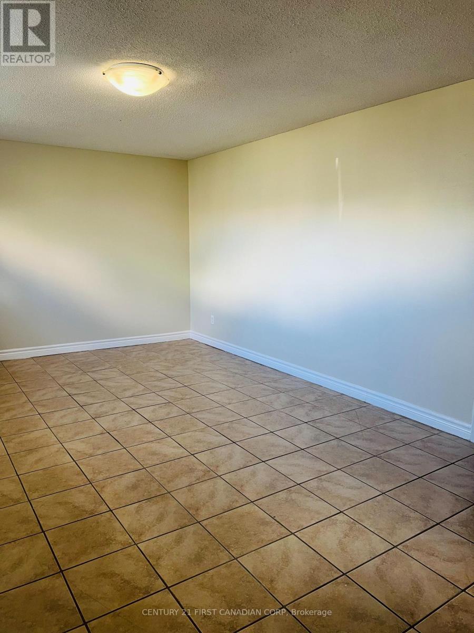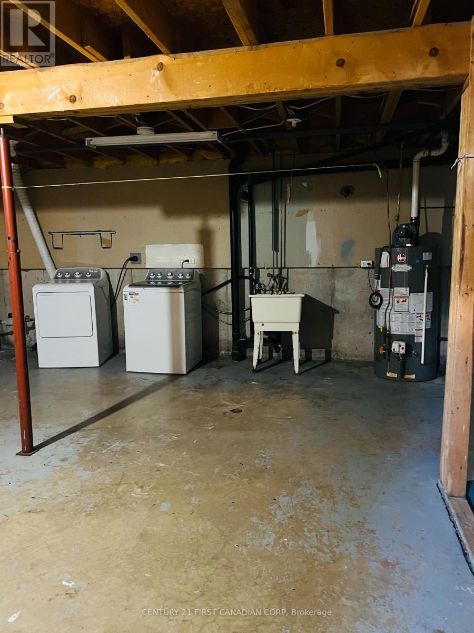9 - 135 Belmont Drive, London South (South O), Ontario N6J 4J3 (28794987)
9 - 135 Belmont Drive London South, Ontario N6J 4J3
$2,300 MonthlyMaintenance,
$325.34 Monthly
Maintenance,
$325.34 MonthlyDiscover this freshly painted, carpet-free three bedrooms, 1.5-bath end unit townhouse located in the highly sought after London South area. Perfect for families and professionals, this home features a bright main floor with large windows, offering plenty of natural light for the living and dining area. A white kitchen with brand new fridge and stove. Enjoy the bonus of a finished family room in the basement, ideal for a playroom, office, or entertainment space. The second level comes with three good size bedrooms and one full bath. As an end unit, you will appreciate the added privacy and larger yard space which is great for outdoor activities. Conveniently situated just minutes from White Oaks Mall, schools, public transit, and scenic parks, this move-in-ready townhouse is a fantastic leasing opportunity in a prime location. Do not miss your chance to call and book your showing today. (id:60297)
Property Details
| MLS® Number | X12372217 |
| Property Type | Single Family |
| Community Name | South O |
| CommunityFeatures | Pets Not Allowed |
| EquipmentType | Water Heater |
| Features | Carpet Free |
| RentalEquipmentType | Water Heater |
Building
| BathroomTotal | 2 |
| BedroomsAboveGround | 3 |
| BedroomsTotal | 3 |
| Age | 31 To 50 Years |
| Appliances | Dishwasher, Dryer, Stove, Washer, Refrigerator |
| BasementDevelopment | Partially Finished |
| BasementType | Full (partially Finished) |
| ExteriorFinish | Vinyl Siding, Brick |
| HalfBathTotal | 1 |
| HeatingFuel | Electric |
| HeatingType | Baseboard Heaters |
| StoriesTotal | 2 |
| SizeInterior | 1000 - 1199 Sqft |
| Type | Row / Townhouse |
Parking
| No Garage |
Land
| Acreage | No |
Rooms
| Level | Type | Length | Width | Dimensions |
|---|---|---|---|---|
| Second Level | Primary Bedroom | 4.53 m | 3.4 m | 4.53 m x 3.4 m |
| Second Level | Bedroom 2 | 4.06 m | 3.3 m | 4.06 m x 3.3 m |
| Second Level | Bedroom 3 | 3 m | 2.7 m | 3 m x 2.7 m |
| Basement | Recreational, Games Room | 5.92 m | 3.5 m | 5.92 m x 3.5 m |
| Basement | Utility Room | 5.92 m | 5.34 m | 5.92 m x 5.34 m |
| Main Level | Kitchen | 3.28 m | 3.51 m | 3.28 m x 3.51 m |
| Main Level | Dining Room | 3.25 m | 2 m | 3.25 m x 2 m |
| Main Level | Living Room | 4.8 m | 3.5 m | 4.8 m x 3.5 m |
https://www.realtor.ca/real-estate/28794987/9-135-belmont-drive-london-south-south-o-south-o
Interested?
Contact us for more information
Hala Abu Lughod
Salesperson
THINKING OF SELLING or BUYING?
We Get You Moving!
Contact Us

About Steve & Julia
With over 40 years of combined experience, we are dedicated to helping you find your dream home with personalized service and expertise.
© 2025 Wiggett Properties. All Rights Reserved. | Made with ❤️ by Jet Branding
