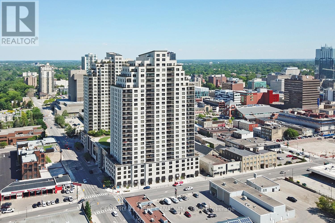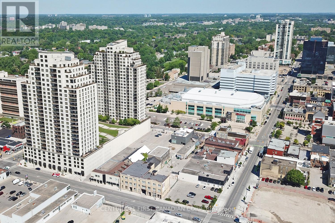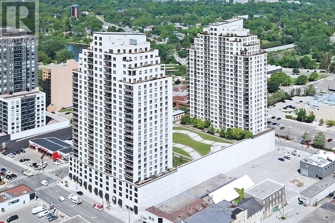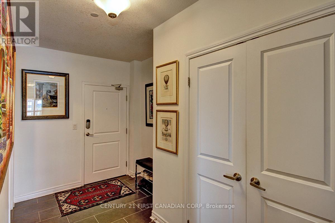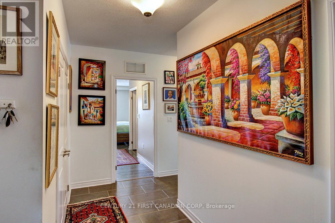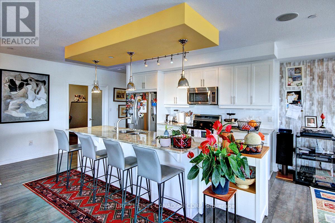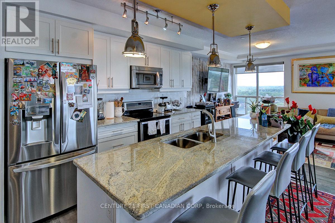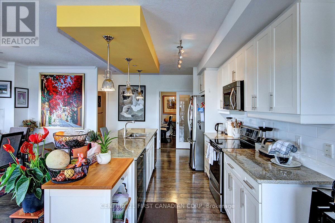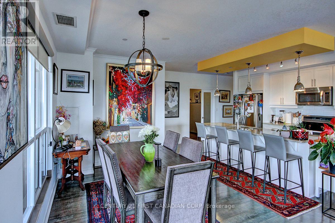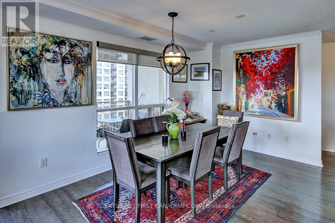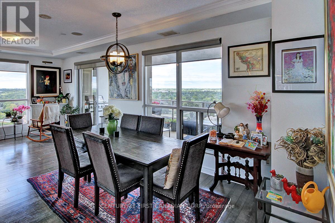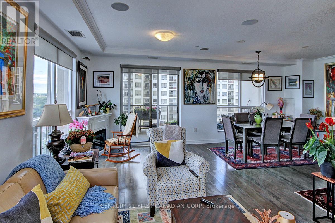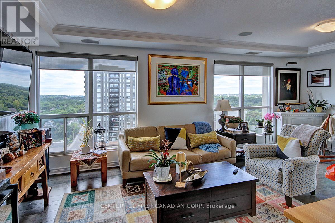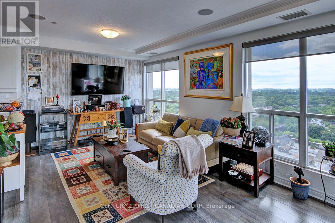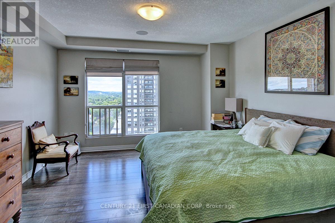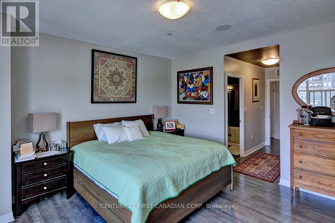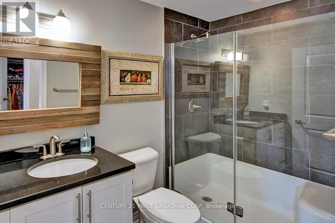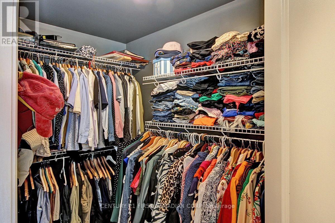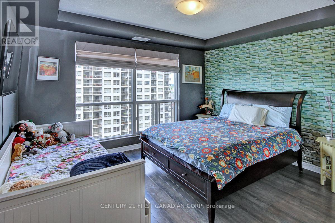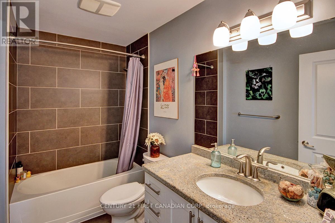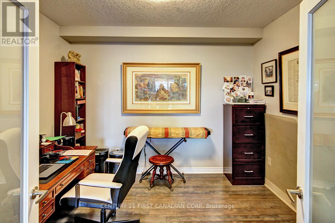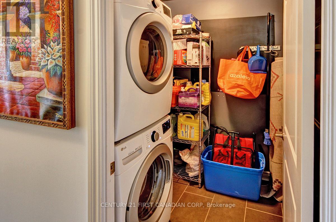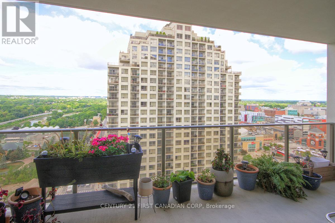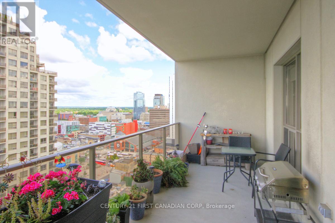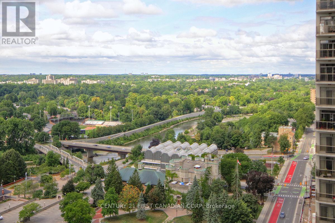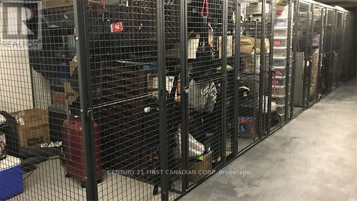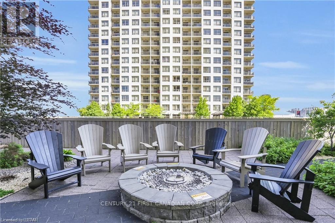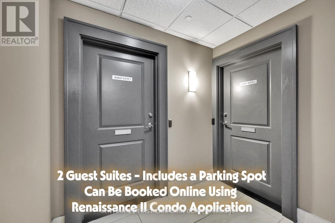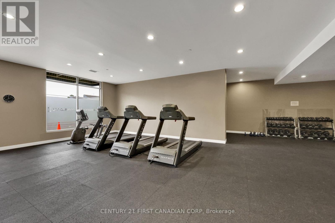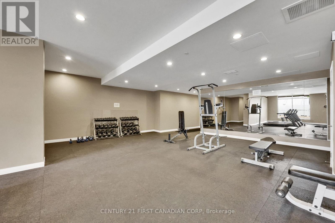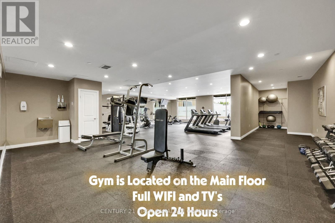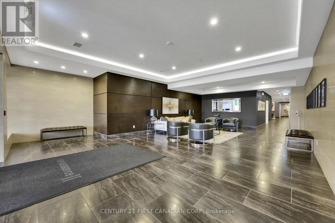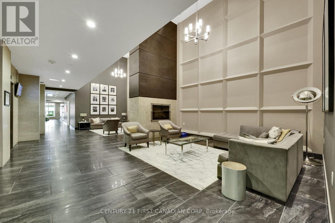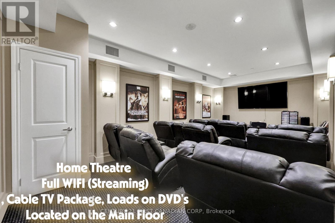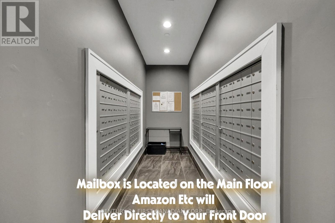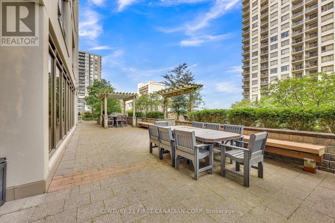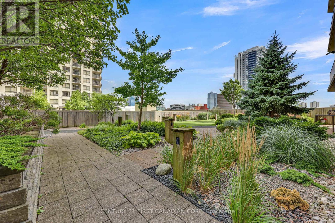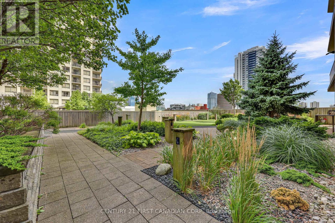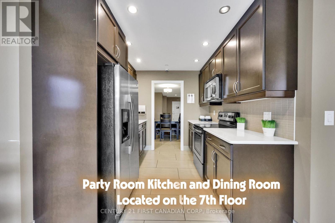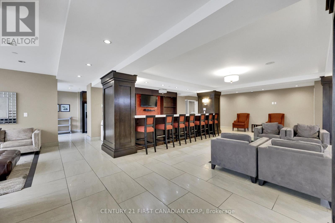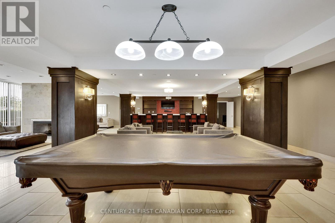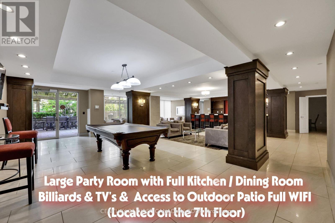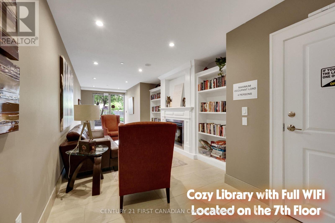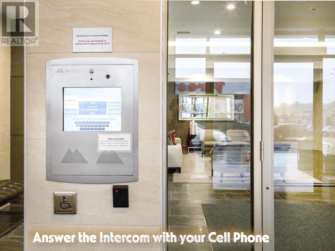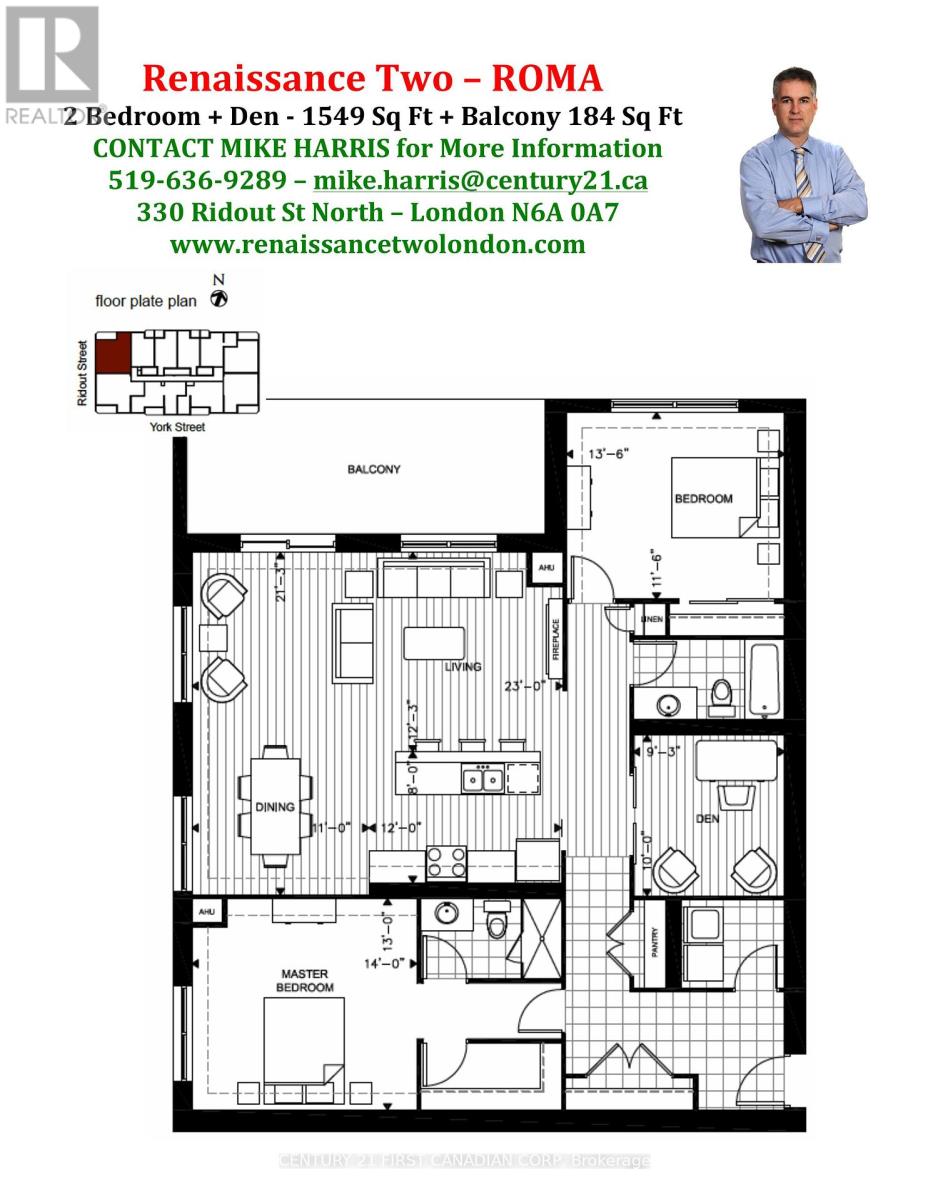2108 - 330 Ridout Street N, London East (East K), Ontario N6A 0A7 (28795890)
2108 - 330 Ridout Street N London East, Ontario N6A 0A7
$624,900Maintenance, Heat, Common Area Maintenance, Insurance, Water
$647.75 Monthly
Maintenance, Heat, Common Area Maintenance, Insurance, Water
$647.75 Monthly21st Floor Executive Bright Corner North West Facing Condo at the Renaissance II. 2 Bedroom + Den with Private Master Suite, Complete with 2 Premium Parking Spots (P1-17 & UG-113) + Storage Locker (P4-68). Open Design is Perfect for Entertaining and Includes Bonus Wine Fridge. Updates Include Modern Flooring Throughout (No Carpet), Surround Sound Throughout Entire Condo Professionally Installed by London Audio. Over-sized North West Balcony Offers the Best Views of the Thames River and Downtown London! Walk to Everything! High End Upgraded Stainless Steel Appliances Complete with Customized Granite Counter Tops with In-Suite Laundry. Building Facilities include Large Professional Exercise Centre, Massive Party Area w/Pool Table, Professional Theatre Room, Outdoor Terraces contains Gas Fireplace, BBQs, Putting Green, Loads of Patio Furniture & 2 Guest Suites! Condo fees include Heat, Air Conditioning and Hot/Cold Water. Appliances Include: Fridge, Wine Fridge, Induction Stove, Dishwasher, Microwave, Washer, Dryer. (id:60297)
Property Details
| MLS® Number | X12372659 |
| Property Type | Single Family |
| Community Name | East K |
| AmenitiesNearBy | Hospital, Park |
| CommunityFeatures | Pet Restrictions |
| Features | Flat Site, Wheelchair Access, Balcony, In Suite Laundry, Guest Suite |
| ParkingSpaceTotal | 2 |
| Structure | Patio(s) |
| ViewType | City View |
Building
| BathroomTotal | 2 |
| BedroomsAboveGround | 2 |
| BedroomsTotal | 2 |
| Age | 11 To 15 Years |
| Amenities | Exercise Centre, Party Room, Storage - Locker |
| Appliances | Garage Door Opener Remote(s), Intercom, Dishwasher, Dryer, Microwave, Stove, Washer, Wine Fridge, Refrigerator |
| CoolingType | Central Air Conditioning |
| ExteriorFinish | Concrete, Stucco |
| FireProtection | Controlled Entry, Smoke Detectors |
| FireplacePresent | Yes |
| FoundationType | Unknown |
| HeatingFuel | Natural Gas |
| HeatingType | Forced Air |
| SizeInterior | 1400 - 1599 Sqft |
| Type | Apartment |
Parking
| Underground | |
| Garage |
Land
| Acreage | No |
| LandAmenities | Hospital, Park |
| SurfaceWater | River/stream |
| ZoningDescription | B-7, T-48, Da1(8), D350, H90 |
Rooms
| Level | Type | Length | Width | Dimensions |
|---|---|---|---|---|
| Main Level | Living Room | 4.02 m | 3.37 m | 4.02 m x 3.37 m |
| Main Level | Dining Room | 5.99 m | 2.69 m | 5.99 m x 2.69 m |
| Main Level | Kitchen | 4.02 m | 2.62 m | 4.02 m x 2.62 m |
| Main Level | Primary Bedroom | 4 m | 4.19 m | 4 m x 4.19 m |
| Main Level | Bedroom | 4.05 m | 3.36 m | 4.05 m x 3.36 m |
| Main Level | Den | 2.9 m | 2.9 m | 2.9 m x 2.9 m |
| Main Level | Foyer | 1 m | 3 m | 1 m x 3 m |
https://www.realtor.ca/real-estate/28795890/2108-330-ridout-street-n-london-east-east-k-east-k
Interested?
Contact us for more information
Mike Harris
Salesperson
THINKING OF SELLING or BUYING?
We Get You Moving!
Contact Us

About Steve & Julia
With over 40 years of combined experience, we are dedicated to helping you find your dream home with personalized service and expertise.
© 2025 Wiggett Properties. All Rights Reserved. | Made with ❤️ by Jet Branding
