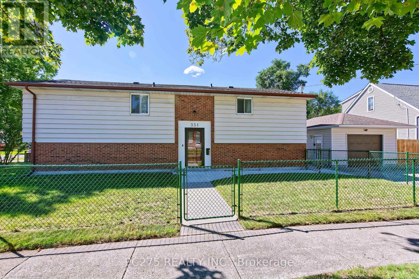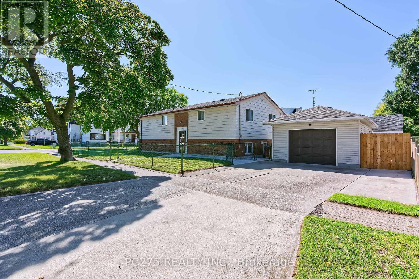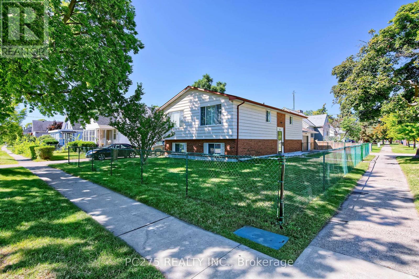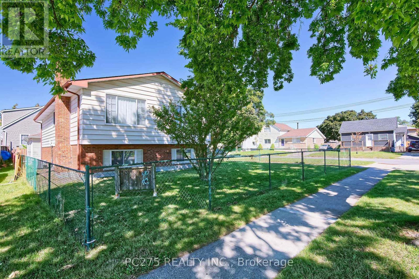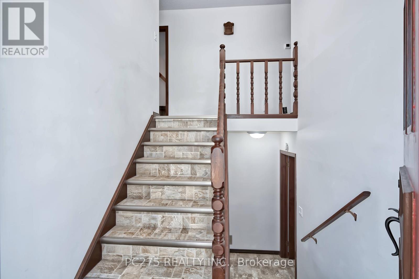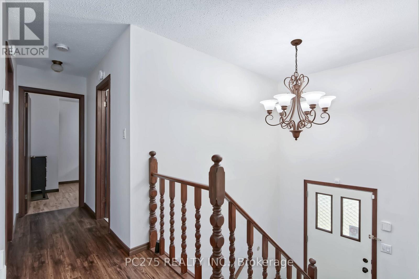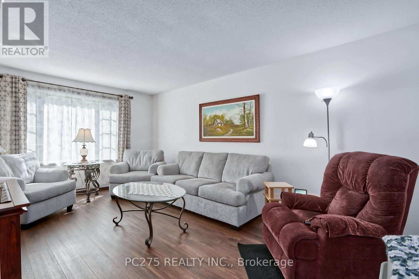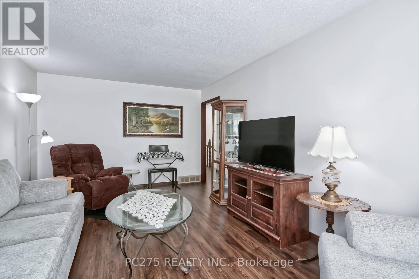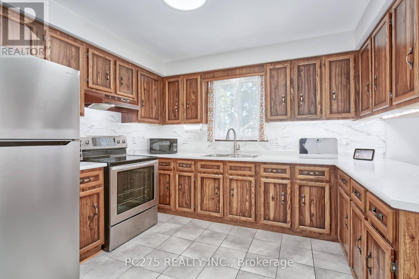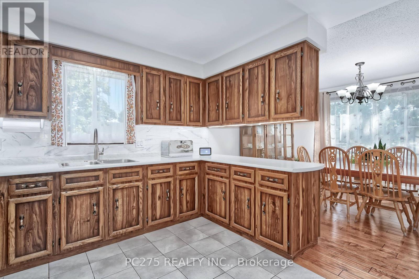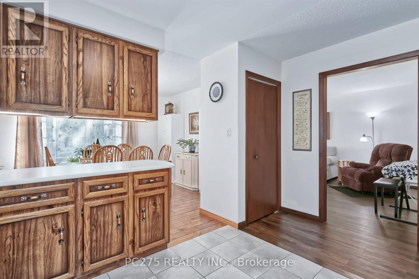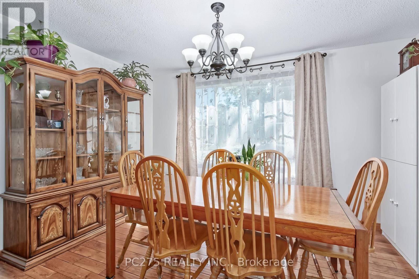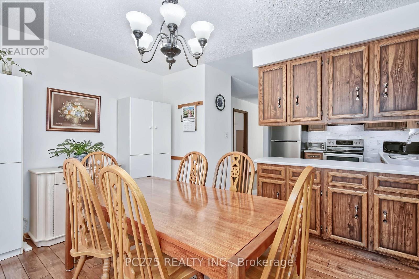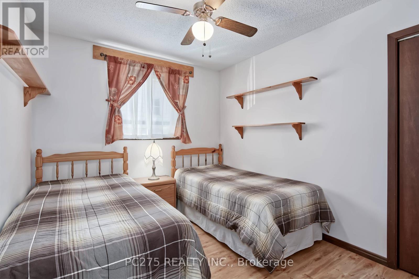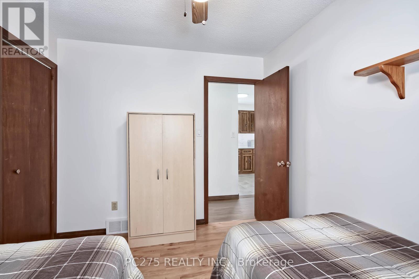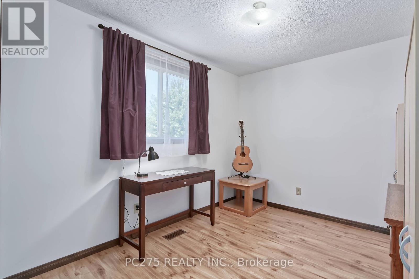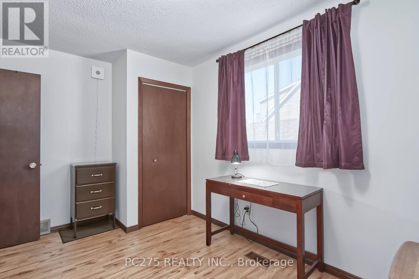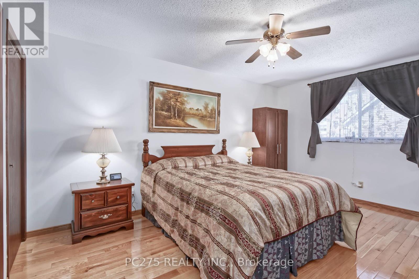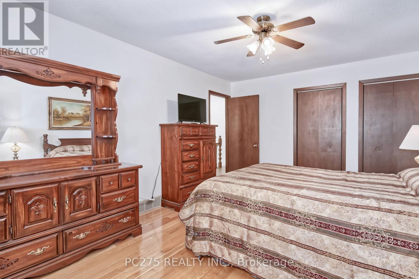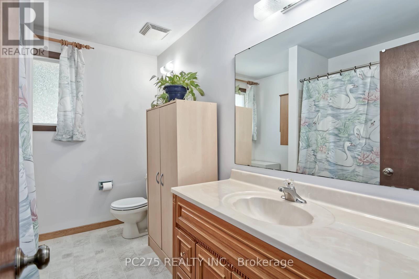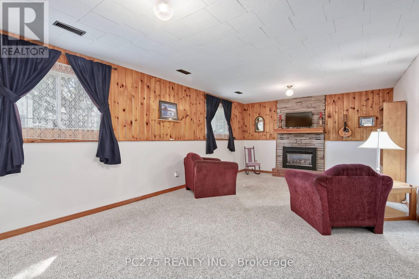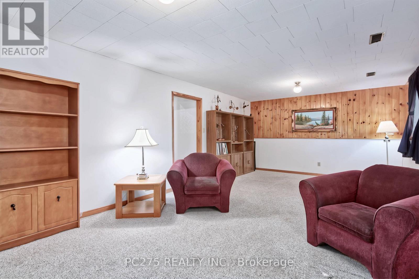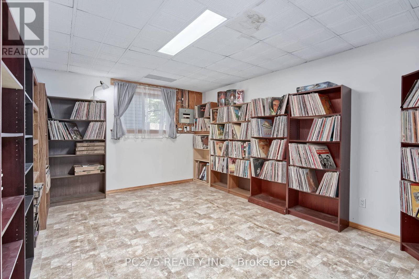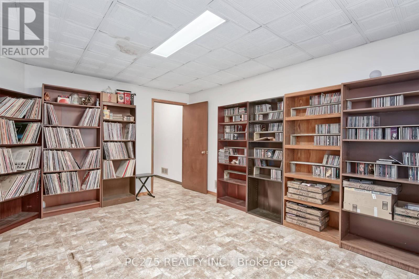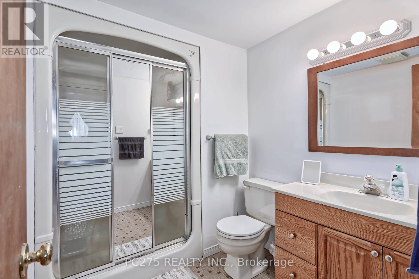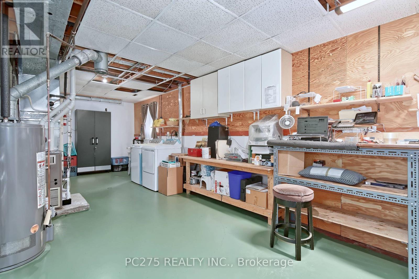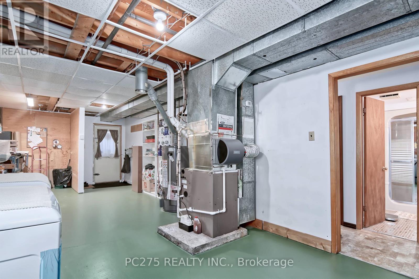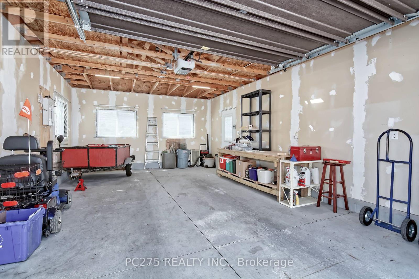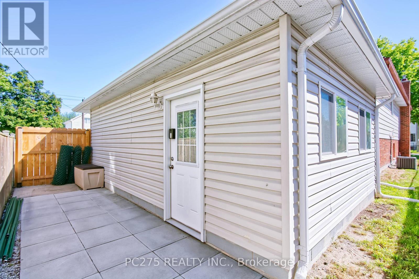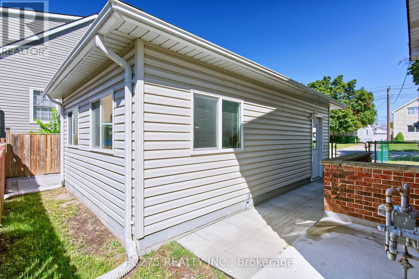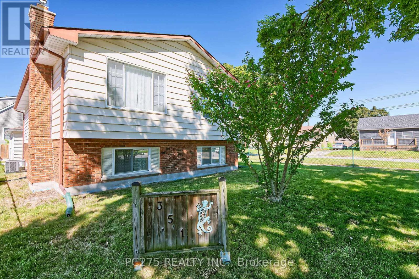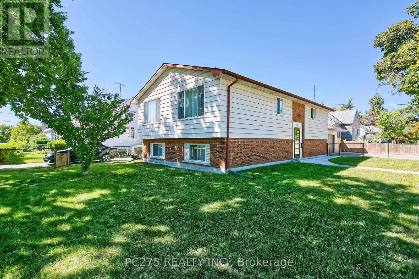351 Mitton Street N, Sarnia, Ontario N7T 6J6 (28801049)
351 Mitton Street N Sarnia, Ontario N7T 6J6
$529,900
Welcome to 351 Mitton St. N. Plenty of space for the growing family, this Raised Ranch is larger than it appears. The home features 4 bedrooms, 2 full baths, gas fireplace, a large rec room and plenty of storage, and a 1.5 detached garage with power, a skylight and plenty of windows. With updates recently completed like the freshly painted walls(2023), new flooring throughout(2023), basement waterproofed (2023), ducts cleaned (2023), new kitchen counter tops and backsplash (2023), fully fenced (2024), you can just move in and enjoy. Located within Sarnia's Heritage Homes and close to the hospital, parks, downtown shops, schools, and the St. Clair River. (id:60297)
Property Details
| MLS® Number | X12375260 |
| Property Type | Single Family |
| Community Name | Sarnia |
| Features | Wooded Area, Flat Site, Carpet Free, Sump Pump |
| ParkingSpaceTotal | 3 |
| Structure | Deck |
Building
| BathroomTotal | 2 |
| BedroomsAboveGround | 3 |
| BedroomsBelowGround | 1 |
| BedroomsTotal | 4 |
| Age | 31 To 50 Years |
| Amenities | Fireplace(s) |
| Appliances | Garage Door Opener Remote(s), Water Heater, Stove, Refrigerator |
| ArchitecturalStyle | Raised Bungalow |
| BasementDevelopment | Finished |
| BasementType | Full (finished) |
| ConstructionStyleAttachment | Detached |
| CoolingType | Central Air Conditioning |
| ExteriorFinish | Brick, Vinyl Siding |
| FireProtection | Alarm System, Smoke Detectors |
| FireplacePresent | Yes |
| FireplaceTotal | 1 |
| FireplaceType | Insert |
| FoundationType | Block |
| HeatingFuel | Natural Gas |
| HeatingType | Forced Air |
| StoriesTotal | 1 |
| SizeInterior | 1100 - 1500 Sqft |
| Type | House |
| UtilityWater | Municipal Water |
Parking
| Detached Garage | |
| Garage |
Land
| Acreage | No |
| FenceType | Fenced Yard |
| Sewer | Sanitary Sewer |
| SizeDepth | 100 Ft |
| SizeFrontage | 50 Ft |
| SizeIrregular | 50 X 100 Ft |
| SizeTotalText | 50 X 100 Ft|under 1/2 Acre |
| ZoningDescription | R4 |
Rooms
| Level | Type | Length | Width | Dimensions |
|---|---|---|---|---|
| Lower Level | Bedroom 4 | 4.72 m | 3.59 m | 4.72 m x 3.59 m |
| Lower Level | Recreational, Games Room | 9.02 m | 3.35 m | 9.02 m x 3.35 m |
| Main Level | Kitchen | 3.96 m | 3.47 m | 3.96 m x 3.47 m |
| Main Level | Dining Room | 3.96 m | 2.71 m | 3.96 m x 2.71 m |
| Main Level | Living Room | 5.2 m | 3.47 m | 5.2 m x 3.47 m |
| Main Level | Primary Bedroom | 4.66 m | 3.44 m | 4.66 m x 3.44 m |
| Main Level | Bedroom 2 | 3.99 m | 2.47 m | 3.99 m x 2.47 m |
| Main Level | Bedroom 3 | 3.99 m | 2.47 m | 3.99 m x 2.47 m |
https://www.realtor.ca/real-estate/28801049/351-mitton-street-n-sarnia-sarnia
Interested?
Contact us for more information
Jeannie Frawley
Salesperson
THINKING OF SELLING or BUYING?
We Get You Moving!
Contact Us

About Steve & Julia
With over 40 years of combined experience, we are dedicated to helping you find your dream home with personalized service and expertise.
© 2025 Wiggett Properties. All Rights Reserved. | Made with ❤️ by Jet Branding
