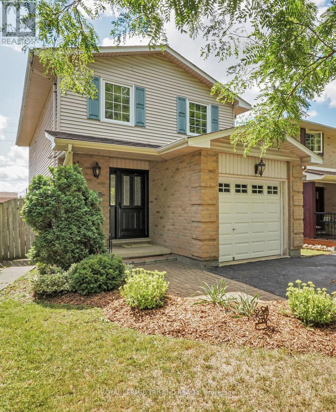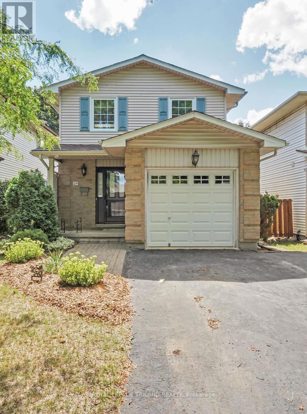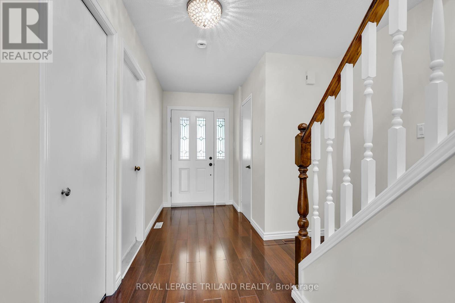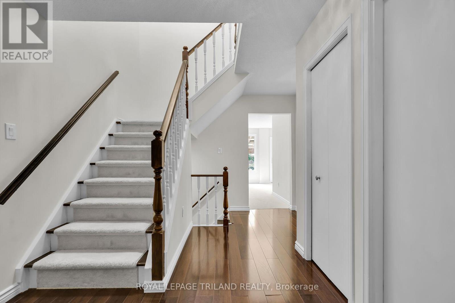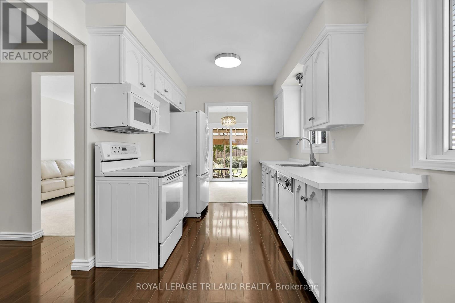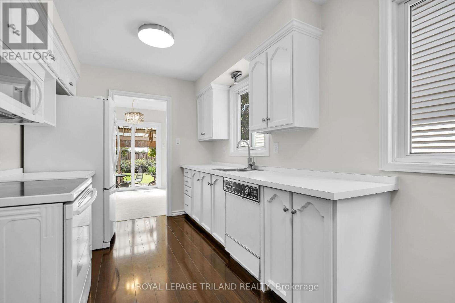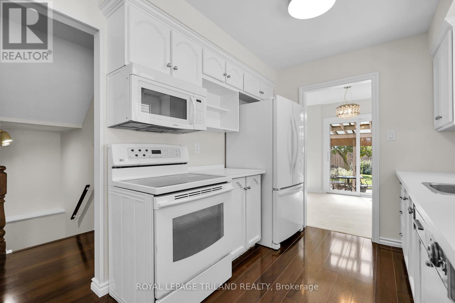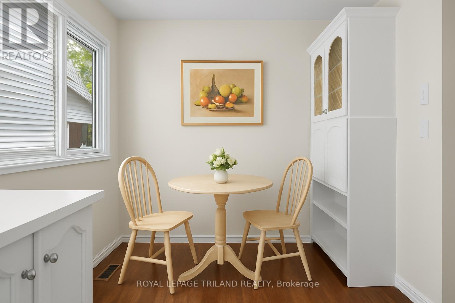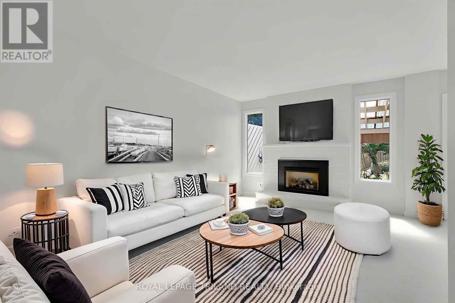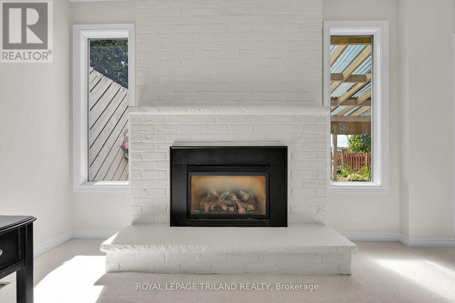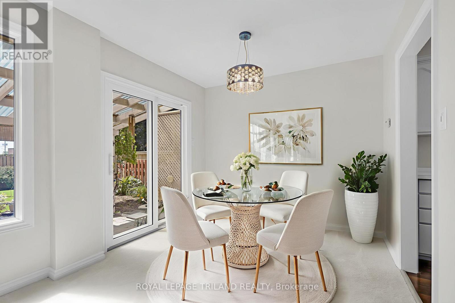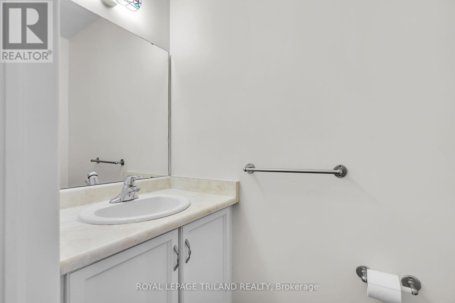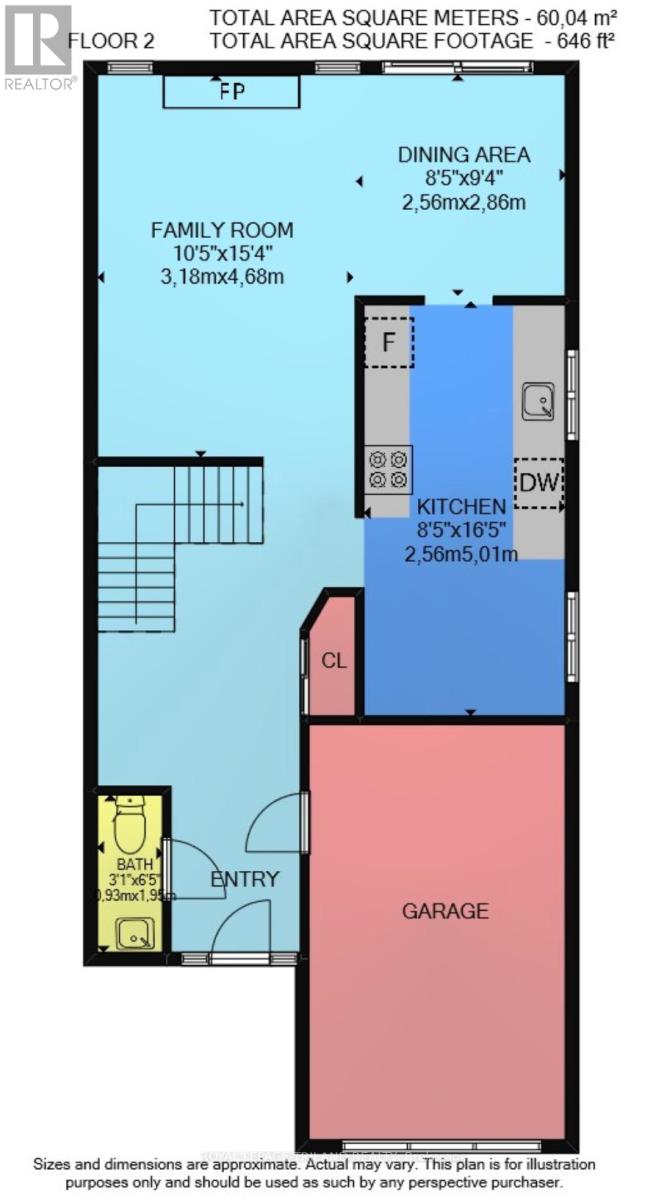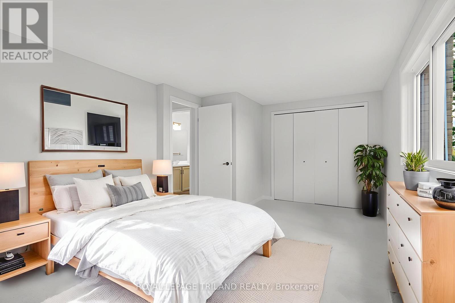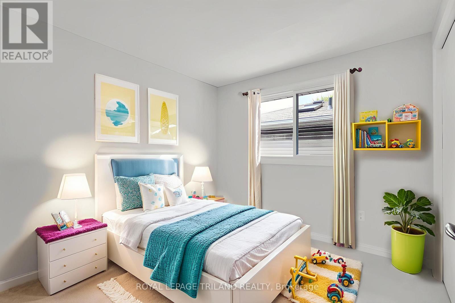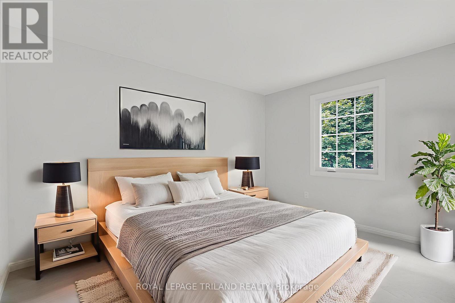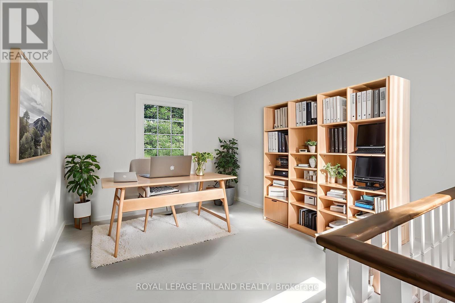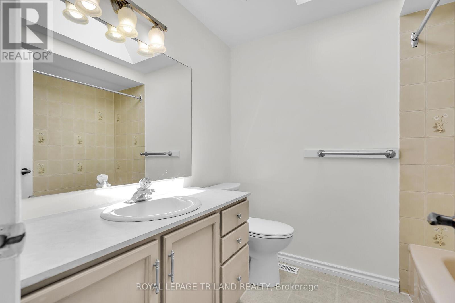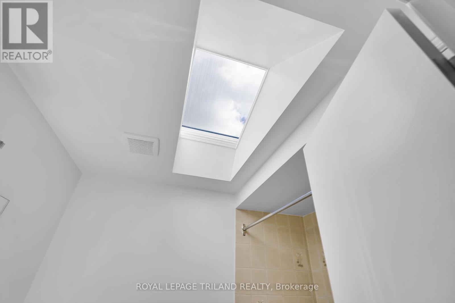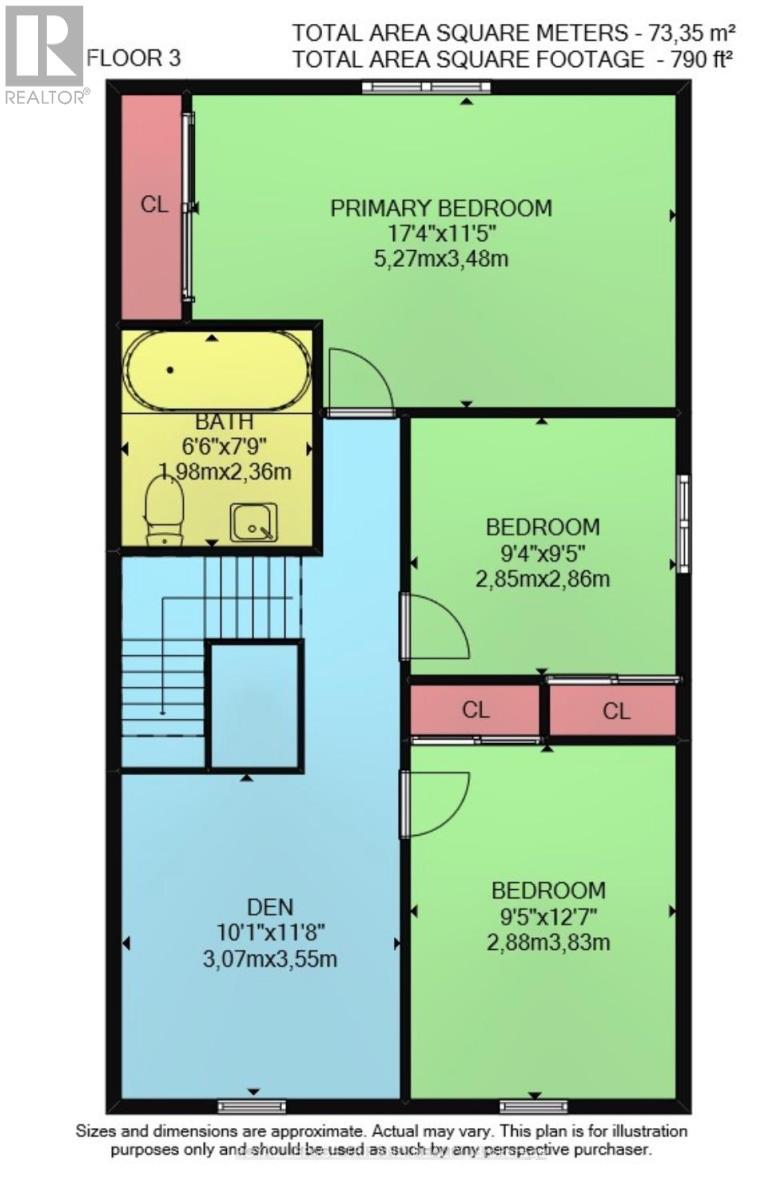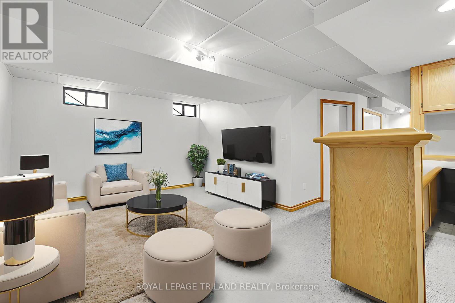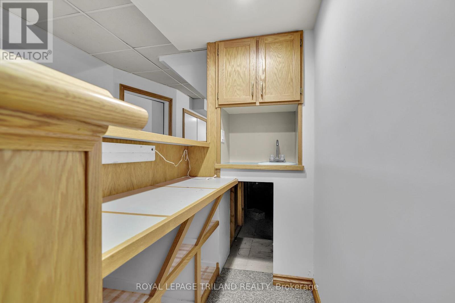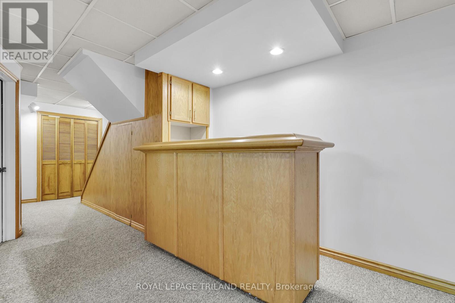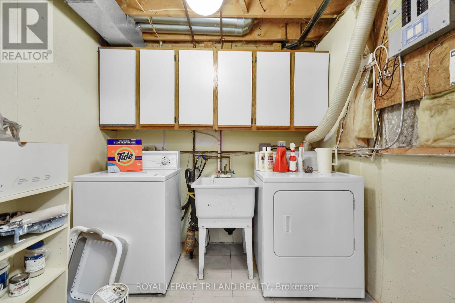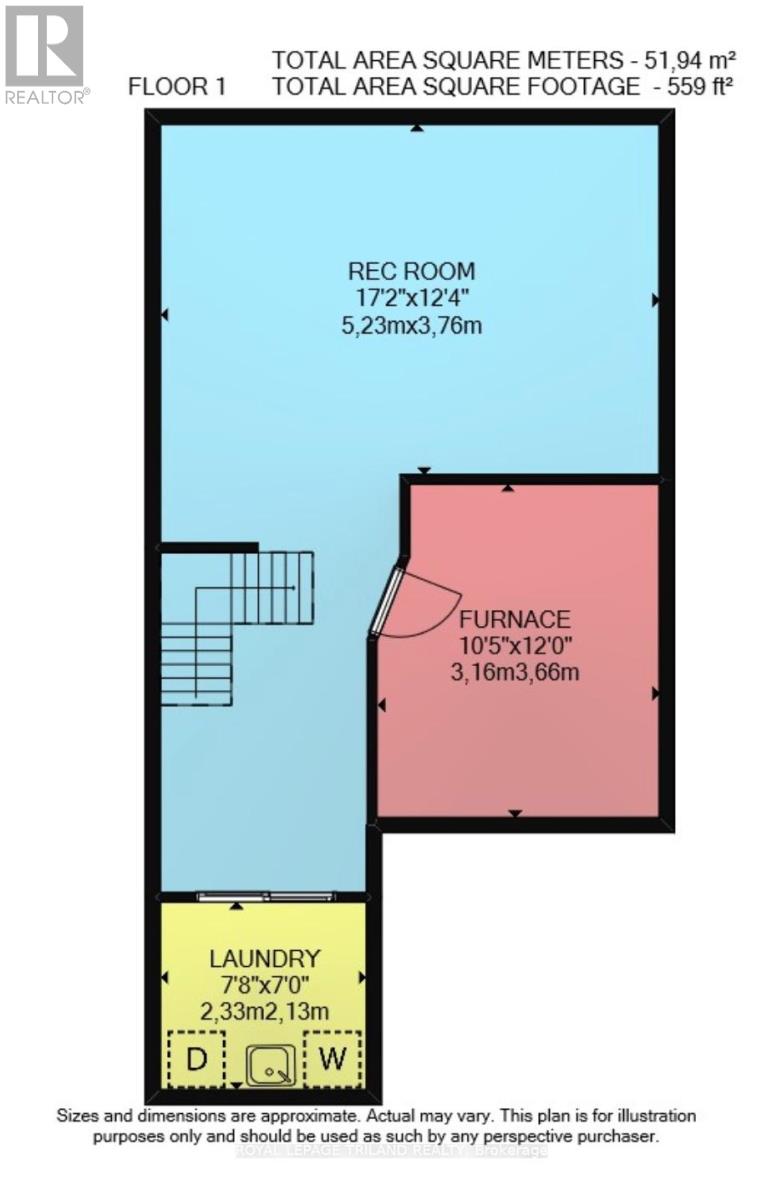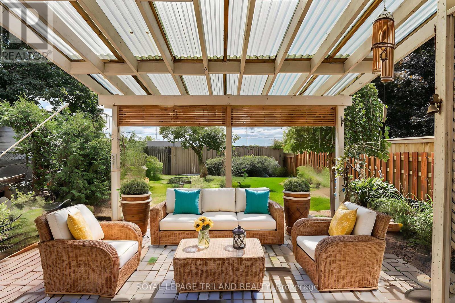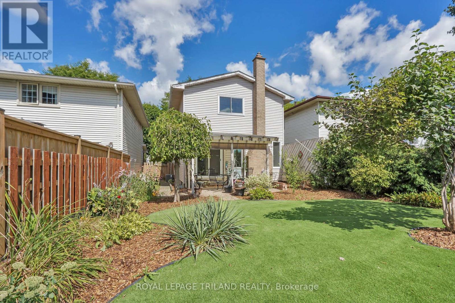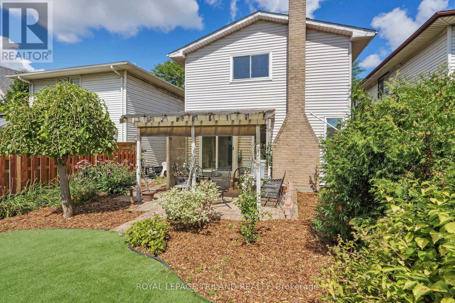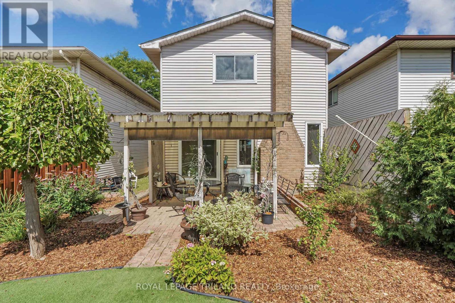29 Chancton Crescent, London South (South Y), Ontario N6E 2Y5 (28797462)
29 Chancton Crescent London South, Ontario N6E 2Y5
$584,900
Welcome to your new home in the highly sought-after family-friendly neighbourhood of Westminster Park! This charming 3-bedroom, 2-bathroom, two-storey home is the perfect blend of comfort and convenience. Step inside and be greeted by a fresh, modern feel, thanks to the recent professional paint job and brand-new carpeting that extends on the main level and the second floor. You can see from the virtually staged photos that the bright and spacious layout is ideal for a growing family, offering a warm and inviting atmosphere.The main floor features a bright living area, with a sliding glass door to the covered outdoor patio, a functional kitchen, and a dining space perfect for family dinners. Upstairs, you'll find three generously sized bedrooms, including a bright and spacious primary bedroom. The single-car garage offers both parking and extra storage space. The driveway can fit 4 cars as well! Nestled in a prime location, this home offers unparalleled access to amenities. Commuting is a breeze with quick and easy access to Highway 401. Enjoy the convenience of being just a short drive from White Oaks Mall and all the shopping, dining, and entertainment options that South London has to offer. This is more than just a house; it's a place where memories are waiting to be made. Don't miss your chance to own this fantastic family home. (id:60297)
Property Details
| MLS® Number | X12373333 |
| Property Type | Single Family |
| Community Name | South Y |
| EquipmentType | None |
| Features | Flat Site |
| ParkingSpaceTotal | 5 |
| RentalEquipmentType | None |
Building
| BathroomTotal | 2 |
| BedroomsAboveGround | 3 |
| BedroomsTotal | 3 |
| Age | 31 To 50 Years |
| Appliances | Dishwasher, Dryer, Microwave, Stove, Washer, Refrigerator |
| BasementDevelopment | Partially Finished |
| BasementType | N/a (partially Finished) |
| ConstructionStyleAttachment | Detached |
| CoolingType | Central Air Conditioning |
| ExteriorFinish | Brick, Vinyl Siding |
| FireplacePresent | Yes |
| FireplaceTotal | 1 |
| FoundationType | Poured Concrete |
| HalfBathTotal | 1 |
| HeatingFuel | Natural Gas |
| HeatingType | Forced Air |
| StoriesTotal | 2 |
| SizeInterior | 1100 - 1500 Sqft |
| Type | House |
| UtilityWater | Municipal Water |
Parking
| Attached Garage | |
| Garage |
Land
| Acreage | No |
| LandscapeFeatures | Landscaped |
| Sewer | Sanitary Sewer |
| SizeDepth | 118 Ft ,3 In |
| SizeFrontage | 30 Ft |
| SizeIrregular | 30 X 118.3 Ft ; Irregular |
| SizeTotalText | 30 X 118.3 Ft ; Irregular |
| ZoningDescription | R1-1 |
Rooms
| Level | Type | Length | Width | Dimensions |
|---|---|---|---|---|
| Second Level | Other | 2.96 m | 3.38 m | 2.96 m x 3.38 m |
| Second Level | Bedroom | 3.66 m | 2.8 m | 3.66 m x 2.8 m |
| Second Level | Bedroom 2 | 2.74 m | 2.8 m | 2.74 m x 2.8 m |
| Second Level | Primary Bedroom | 5.17 m | 3.32 m | 5.17 m x 3.32 m |
| Second Level | Bathroom | 1.93 m | 1.59 m | 1.93 m x 1.59 m |
| Lower Level | Laundry Room | 2.33 m | 2.03 m | 2.33 m x 2.03 m |
| Lower Level | Family Room | 5.38 m | 3.72 m | 5.38 m x 3.72 m |
| Main Level | Foyer | 4.8 m | 1.56 m | 4.8 m x 1.56 m |
| Main Level | Kitchen | 3.39 m | 2.52 m | 3.39 m x 2.52 m |
| Main Level | Dining Room | 2.8 m | 2.87 m | 2.8 m x 2.87 m |
| Main Level | Living Room | 4.75 m | 3.25 m | 4.75 m x 3.25 m |
| Main Level | Bathroom | 1.56 m | 0.92 m | 1.56 m x 0.92 m |
| Main Level | Other | 2.53 m | 1.72 m | 2.53 m x 1.72 m |
https://www.realtor.ca/real-estate/28797462/29-chancton-crescent-london-south-south-y-south-y
Interested?
Contact us for more information
Amy Young
Salesperson
Matt Young
Broker
THINKING OF SELLING or BUYING?
We Get You Moving!
Contact Us

About Steve & Julia
With over 40 years of combined experience, we are dedicated to helping you find your dream home with personalized service and expertise.
© 2025 Wiggett Properties. All Rights Reserved. | Made with ❤️ by Jet Branding
