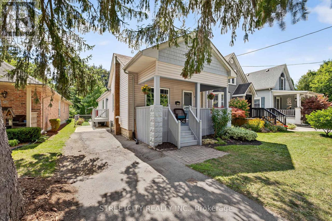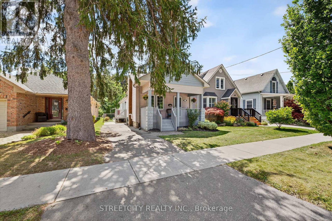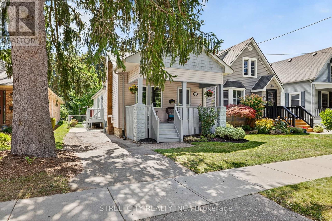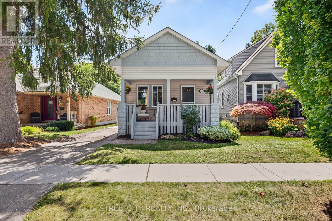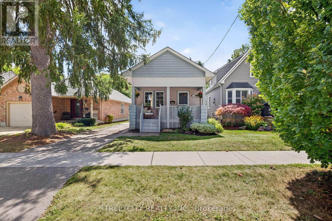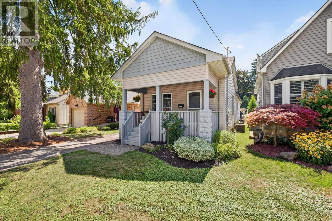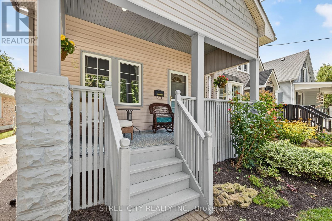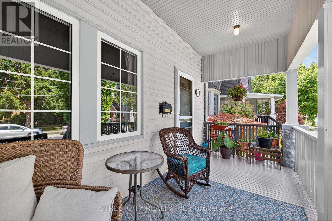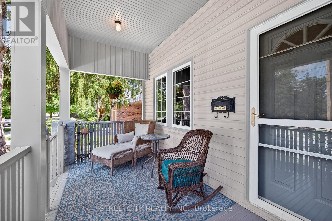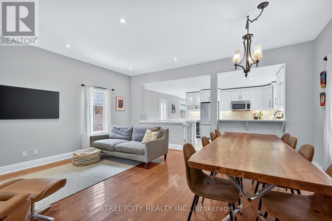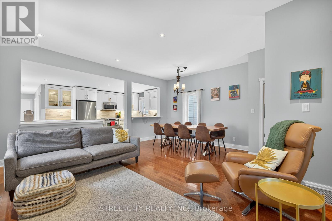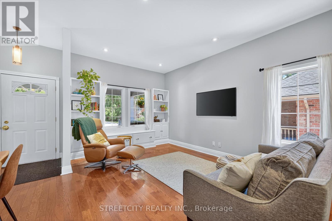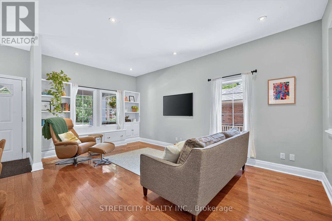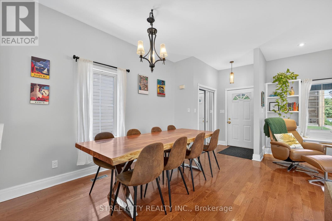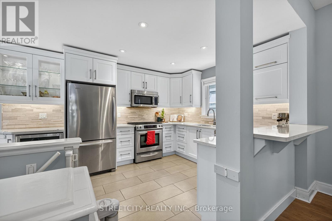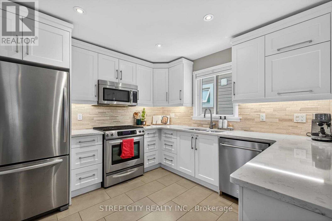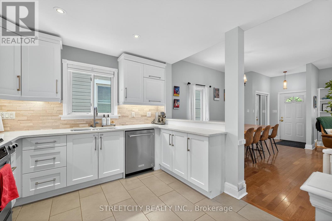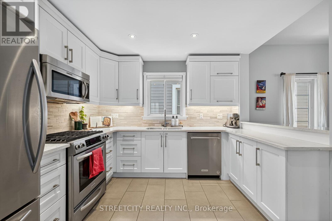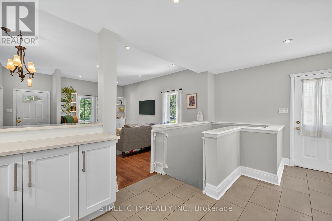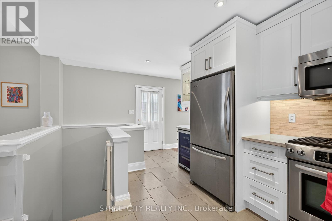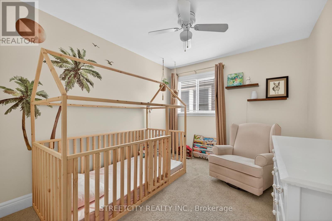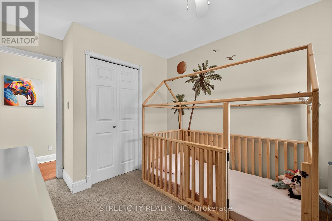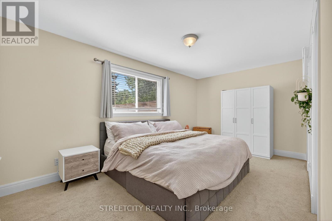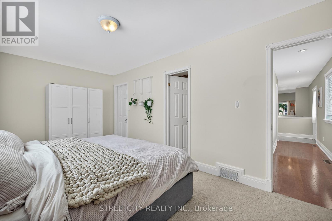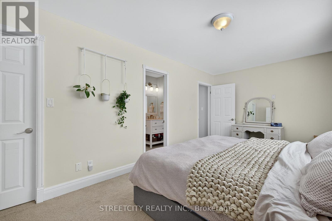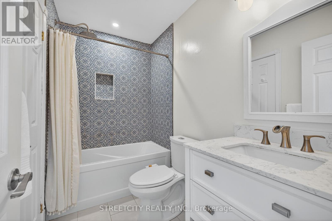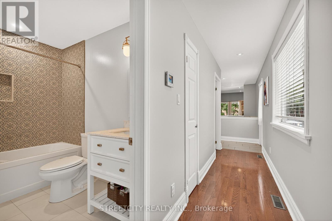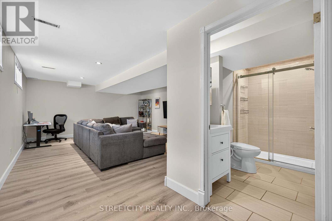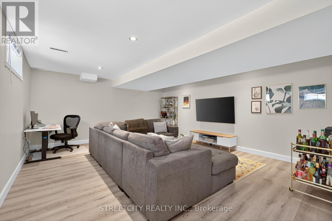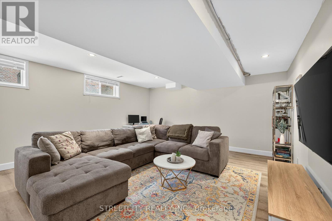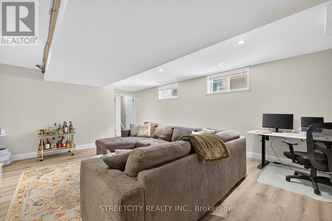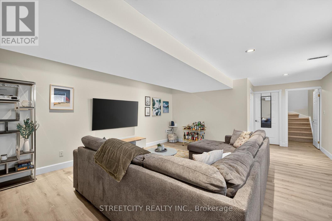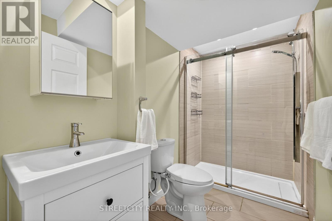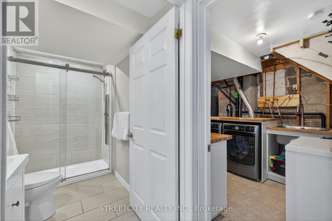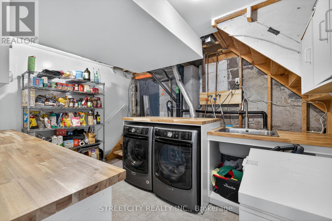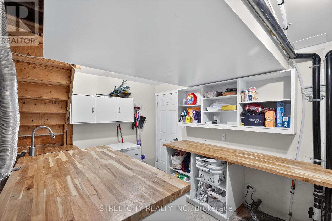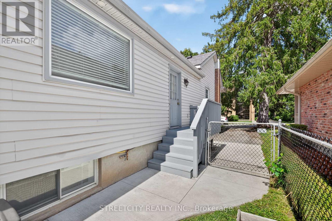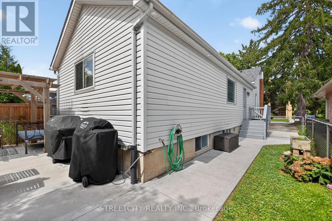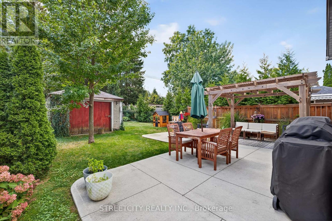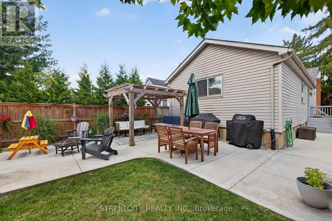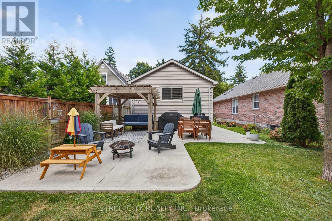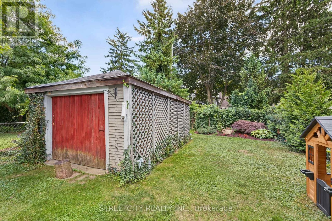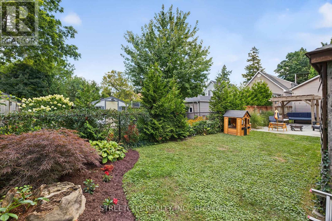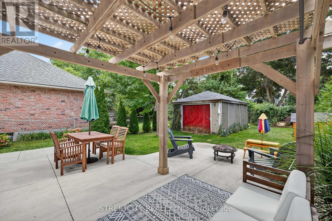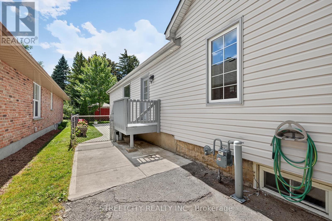105a Devonshire Avenue, London South (South G), Ontario N6C 2H6 (28797613)
105a Devonshire Avenue London South, Ontario N6C 2H6
$649,900
Work in the city, live in the Village! Welcome to 105A Devonshire Avenue, a beautifully updated 2-bedroom, 2-bath bungalow in one of London's most sought-after neighbourhoods. Enjoy your morning coffee on the large covered front porch or host gatherings in the private backyard with its massive concrete pad, pergola, and plenty of space to entertain. Inside, the bright open-concept kitchen features quartz countertops, under-mount lighting, and flows seamlessly into a spacious family room with gleaming hardwood floors. The finished basement offers a second full bathroom and versatile living space ideal for guests, a home office, or a cozy rec room. This home has been thoughtfully updated over the years, including major mechanicals & insulation, and also provides parking for three vehicles plus a versatile outbuilding perfect for a workshop or creative studio. Located just steps to award-winning restaurants, pubs, cafés, shops, and schools along the charming tree-lined streets that you'll love strolling through. Whether you're a young family or looking to downsize, this property blends modern updates with classic Old South character. (id:60297)
Open House
This property has open houses!
2:00 pm
Ends at:4:00 pm
Property Details
| MLS® Number | X12373433 |
| Property Type | Single Family |
| Community Name | South G |
| EquipmentType | Water Heater |
| Features | Sump Pump |
| ParkingSpaceTotal | 3 |
| RentalEquipmentType | Water Heater |
| Structure | Porch |
Building
| BathroomTotal | 2 |
| BedroomsAboveGround | 2 |
| BedroomsTotal | 2 |
| Appliances | Dishwasher, Dryer, Microwave, Stove, Washer, Refrigerator |
| ArchitecturalStyle | Bungalow |
| BasementDevelopment | Finished |
| BasementType | Full (finished) |
| ConstructionStyleAttachment | Detached |
| CoolingType | Central Air Conditioning |
| ExteriorFinish | Vinyl Siding |
| FoundationType | Block, Poured Concrete |
| HeatingFuel | Natural Gas |
| HeatingType | Forced Air |
| StoriesTotal | 1 |
| SizeInterior | 700 - 1100 Sqft |
| Type | House |
| UtilityWater | Municipal Water |
Parking
| No Garage |
Land
| Acreage | No |
| LandscapeFeatures | Landscaped |
| Sewer | Sanitary Sewer |
| SizeDepth | 130 Ft ,1 In |
| SizeFrontage | 32 Ft ,6 In |
| SizeIrregular | 32.5 X 130.1 Ft |
| SizeTotalText | 32.5 X 130.1 Ft |
| ZoningDescription | R1-4 |
Rooms
| Level | Type | Length | Width | Dimensions |
|---|---|---|---|---|
| Basement | Recreational, Games Room | 4.84 m | 7.31 m | 4.84 m x 7.31 m |
| Basement | Bathroom | 2.8 m | 1.49 m | 2.8 m x 1.49 m |
| Basement | Laundry Room | 3 m | 3.56 m | 3 m x 3.56 m |
| Main Level | Kitchen | 4.14 m | 3 m | 4.14 m x 3 m |
| Main Level | Dining Room | 2.49 m | 3.74 m | 2.49 m x 3.74 m |
| Main Level | Living Room | 3.1 m | 5.63 m | 3.1 m x 5.63 m |
| Main Level | Primary Bedroom | 3 m | 5.39 m | 3 m x 5.39 m |
| Main Level | Bedroom 2 | 2.86 m | 3.41 m | 2.86 m x 3.41 m |
| Main Level | Bathroom | 2.56 m | 1.49 m | 2.56 m x 1.49 m |
Utilities
| Cable | Available |
| Electricity | Installed |
| Sewer | Installed |
https://www.realtor.ca/real-estate/28797613/105a-devonshire-avenue-london-south-south-g-south-g
Interested?
Contact us for more information
Aram Haji
Broker
THINKING OF SELLING or BUYING?
We Get You Moving!
Contact Us

About Steve & Julia
With over 40 years of combined experience, we are dedicated to helping you find your dream home with personalized service and expertise.
© 2025 Wiggett Properties. All Rights Reserved. | Made with ❤️ by Jet Branding
