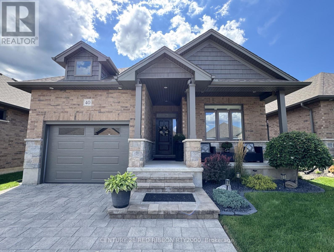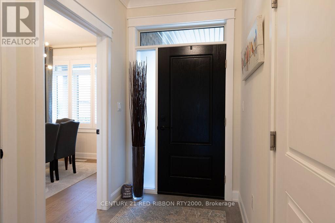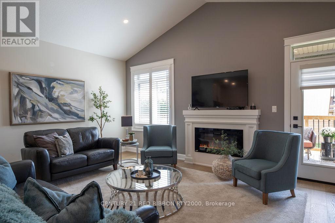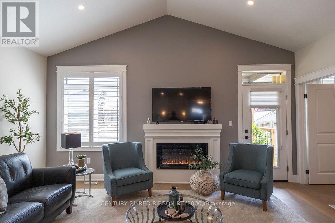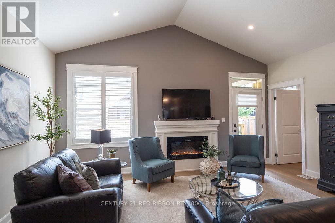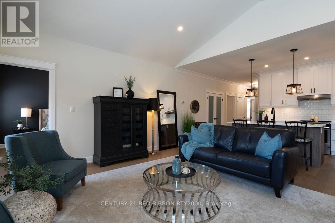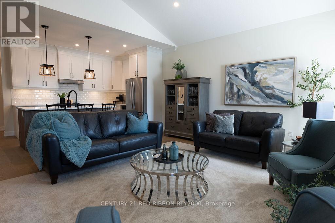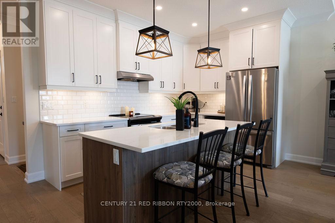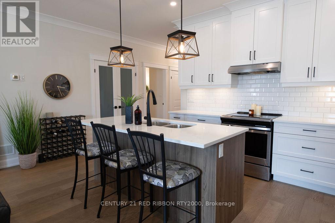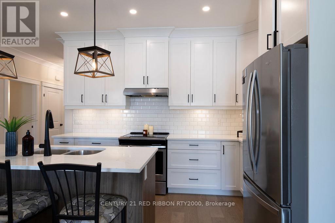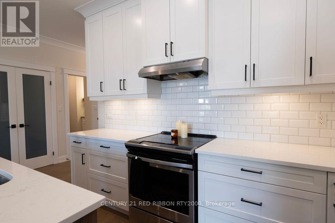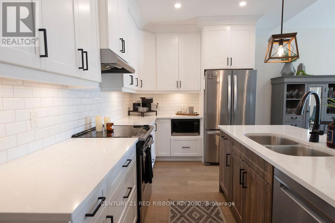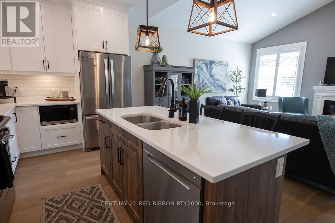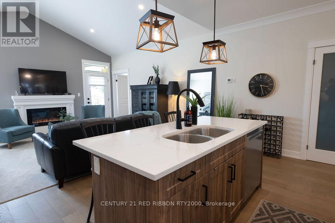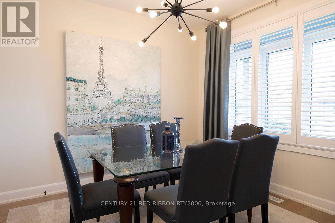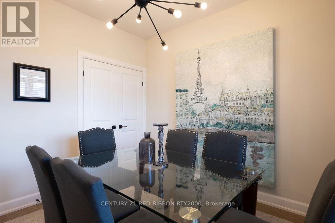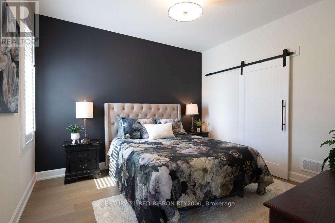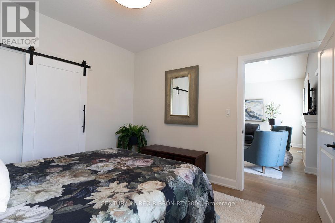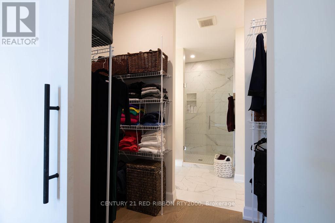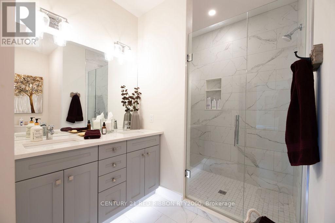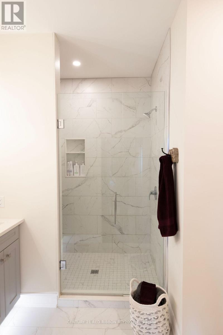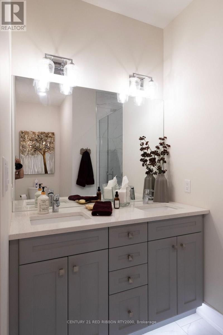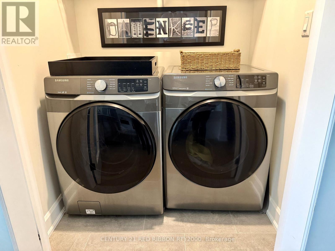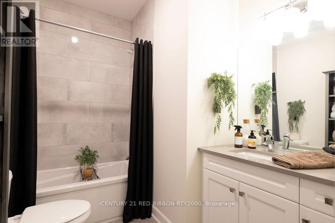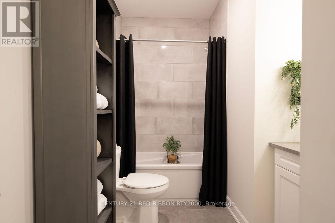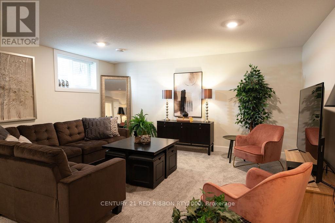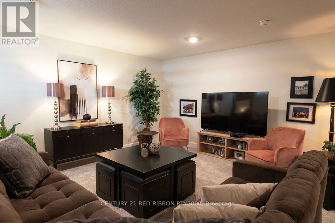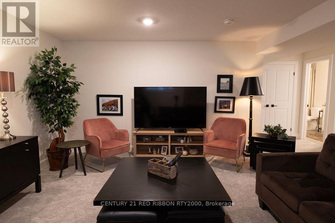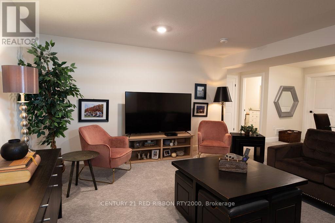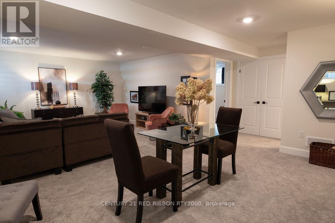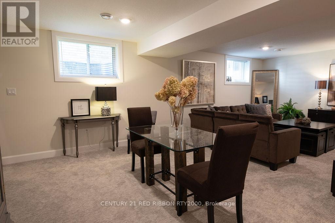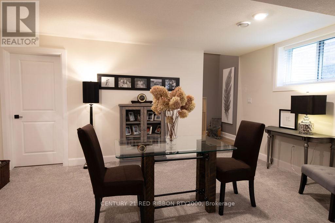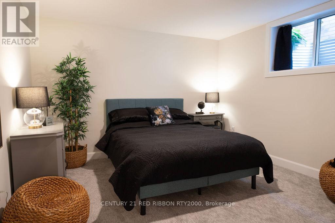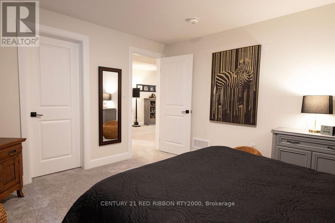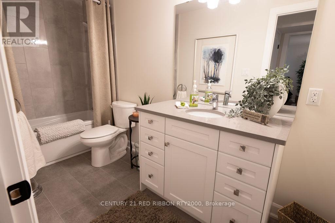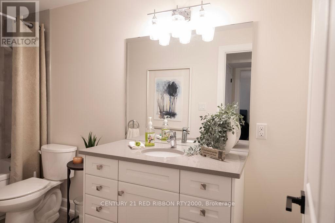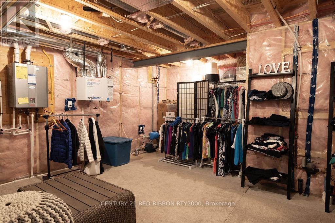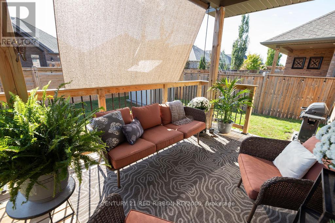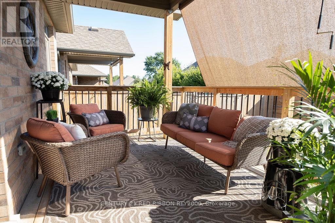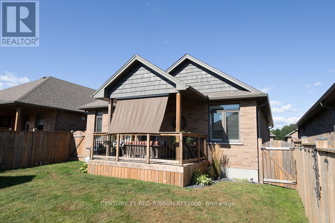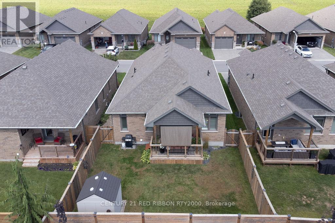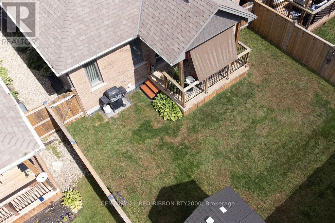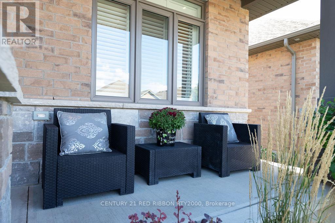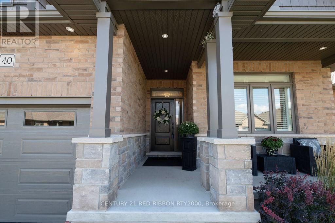40 - 159 Collins Way, Strathroy-Caradoc (Se), Ontario N7G 0G8 (28798682)
40 - 159 Collins Way Strathroy-Caradoc, Ontario N7G 0G8
$749,900Maintenance, Common Area Maintenance
$73 Monthly
Maintenance, Common Area Maintenance
$73 MonthlyLOOK NO FURTHER...THIS IS THE ONE! Located in charming South Grove Meadows next to the Caradoc Sands golf course, this exquisite 2+1 bedroom condo might be just what you've been looking for. Quality constructed by Dwyer Homes, this residence exudes elegance, showcasing stunning curb appeal, high-end finishes, and meticulous attention to detail. The main level features an open-concept design that includes a spacious great room with vaulted ceilings and a modern electric fireplace, offering easy access through the patio door to the inviting back deck and fully fenced backyard. The fabulous kitchen is designed for both beauty and functionality, complete with a stylish subway tile backsplash, luxurious quartz countertops, and an island, accompanied by high quality appliances to enhance your cooking experience. The tranquil primary bedroom serves as a perfect retreat, featuring a generous walk-in closet and a stunning four-piece en suite with double sinks and a beautifully tiled walk-in glass door shower. A versatile second bedroom, currently used as a dining room, can easily transition into an office or sitting area. Completing the main level are a four-piece bathroom and laundry area, making everyday living convenient all on one level. The fully finished lower level adds spaciousness with a sizable family room, an additional well-proportioned third bedroom, and another full four-piece bath, alongside ample storage in the utility room. Step outside to the backyard, featuring a 9' x 12' covered deck, a fully fenced yard, a storage shed and a Sandpoint system for watering the lawn or washing the cars. Complete with a single-car garage, beautifully landscaped surroundings, and a prime location near the dog park, the York Street sports fields/ playground and all of the many amenities that Strathroy has to offer, this fabulous home is a must-see for anyone seeking comfort, style, and community. Don't miss the opportunity to experience this blend of luxury and convenience! (id:60297)
Property Details
| MLS® Number | X12374175 |
| Property Type | Single Family |
| Community Name | SE |
| AmenitiesNearBy | Golf Nearby, Park, Schools |
| CommunityFeatures | Pet Restrictions |
| EquipmentType | Water Heater - Gas, Water Heater |
| Features | Flat Site, Sump Pump |
| ParkingSpaceTotal | 3 |
| RentalEquipmentType | Water Heater - Gas, Water Heater |
| Structure | Porch |
Building
| BathroomTotal | 3 |
| BedroomsAboveGround | 2 |
| BedroomsBelowGround | 1 |
| BedroomsTotal | 3 |
| Age | 0 To 5 Years |
| Amenities | Fireplace(s) |
| Appliances | Garage Door Opener Remote(s), Water Meter, Dishwasher, Dryer, Storage Shed, Stove, Washer, Refrigerator |
| ArchitecturalStyle | Bungalow |
| BasementDevelopment | Finished |
| BasementType | Full (finished) |
| ConstructionStyleAttachment | Detached |
| CoolingType | Central Air Conditioning, Air Exchanger |
| ExteriorFinish | Brick |
| FireProtection | Smoke Detectors |
| FireplacePresent | Yes |
| FireplaceTotal | 1 |
| FoundationType | Poured Concrete |
| HeatingFuel | Natural Gas |
| HeatingType | Forced Air |
| StoriesTotal | 1 |
| SizeInterior | 1200 - 1399 Sqft |
| Type | House |
Parking
| Attached Garage | |
| Garage |
Land
| Acreage | No |
| FenceType | Fenced Yard |
| LandAmenities | Golf Nearby, Park, Schools |
| LandscapeFeatures | Landscaped |
| ZoningDescription | R1-h |
Rooms
| Level | Type | Length | Width | Dimensions |
|---|---|---|---|---|
| Basement | Family Room | 7.509 m | 4.842 m | 7.509 m x 4.842 m |
| Basement | Bedroom 3 | 4.045 m | 3.616 m | 4.045 m x 3.616 m |
| Main Level | Great Room | 5.225 m | 5.423 m | 5.225 m x 5.423 m |
| Main Level | Kitchen | 2.5 m | 5.423 m | 2.5 m x 5.423 m |
| Main Level | Primary Bedroom | 3.634 m | 3.361 m | 3.634 m x 3.361 m |
| Main Level | Bedroom 2 | 3.382 m | 3.385 m | 3.382 m x 3.385 m |
| Main Level | Laundry Room | 1.5 m | 1.2 m | 1.5 m x 1.2 m |
https://www.realtor.ca/real-estate/28798682/40-159-collins-way-strathroy-caradoc-se-se
Interested?
Contact us for more information
Jamey Cann
Salesperson
15-51 Front Street East
Strathroy, Ontario N7G 1Y5
THINKING OF SELLING or BUYING?
We Get You Moving!
Contact Us

About Steve & Julia
With over 40 years of combined experience, we are dedicated to helping you find your dream home with personalized service and expertise.
© 2025 Wiggett Properties. All Rights Reserved. | Made with ❤️ by Jet Branding
