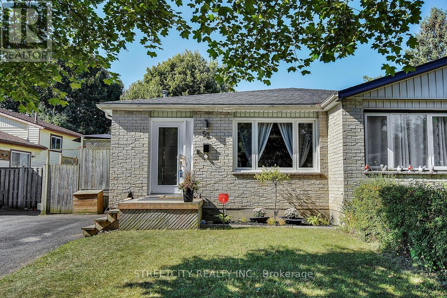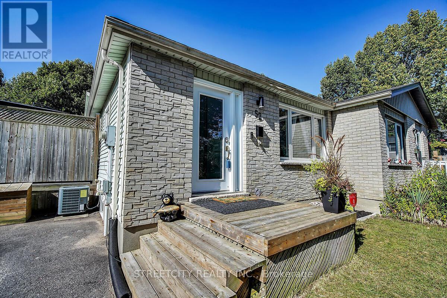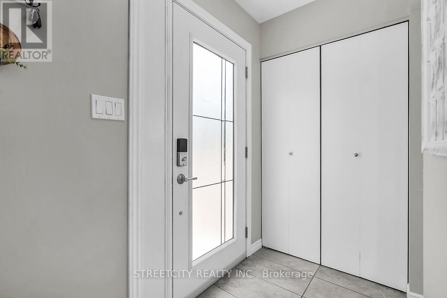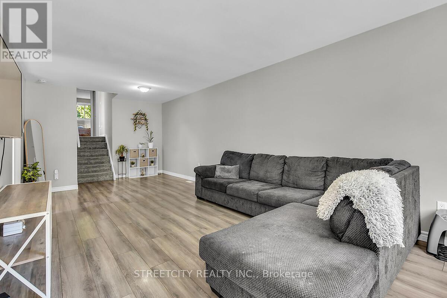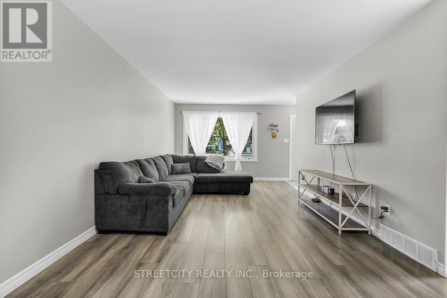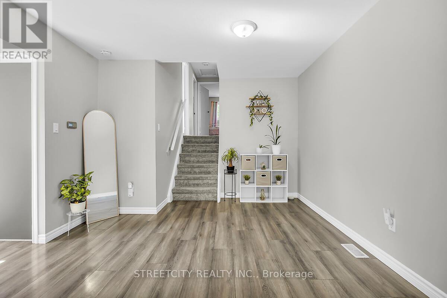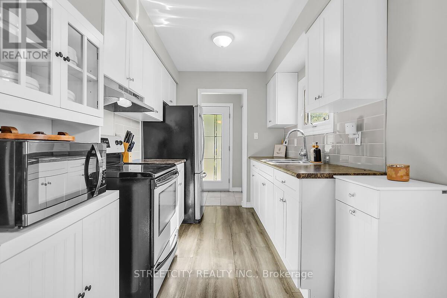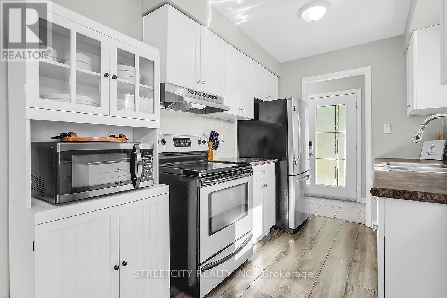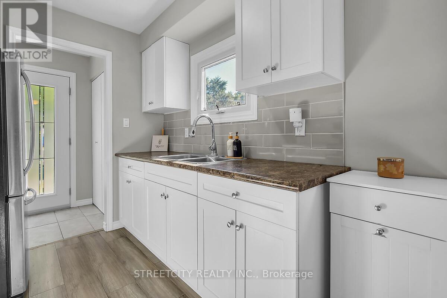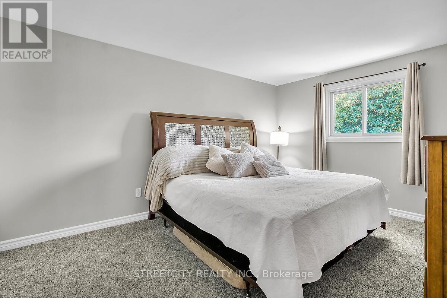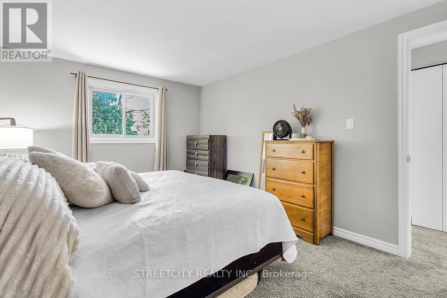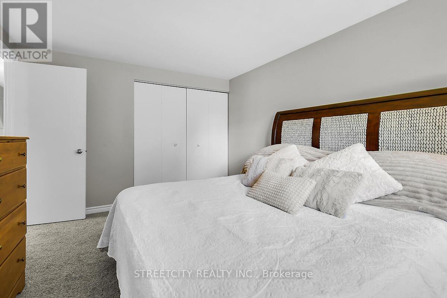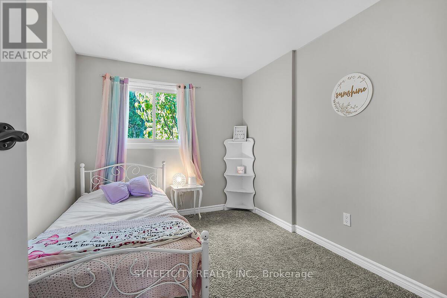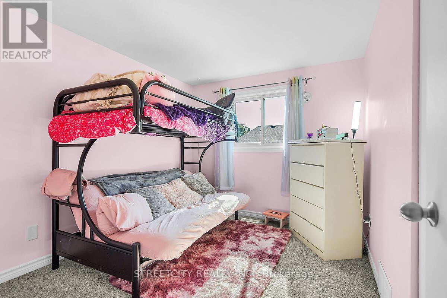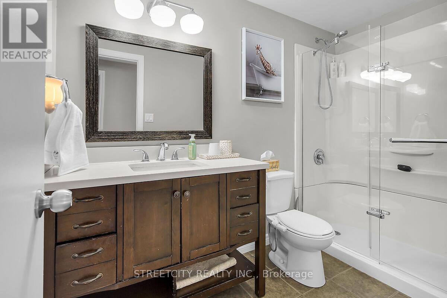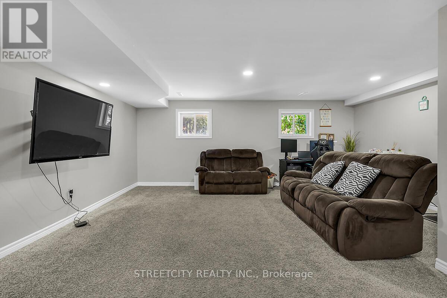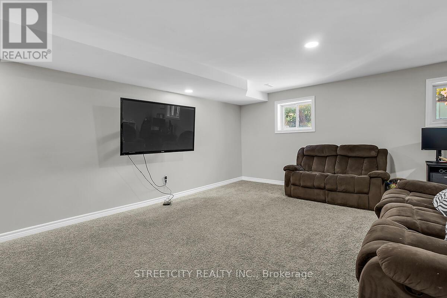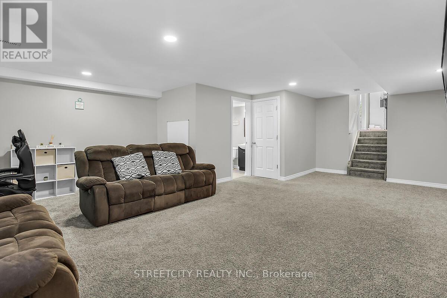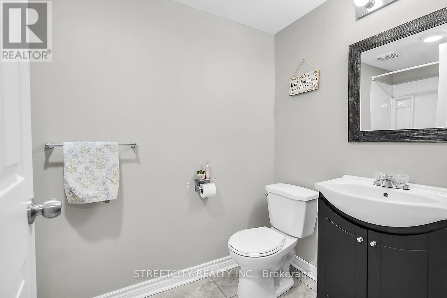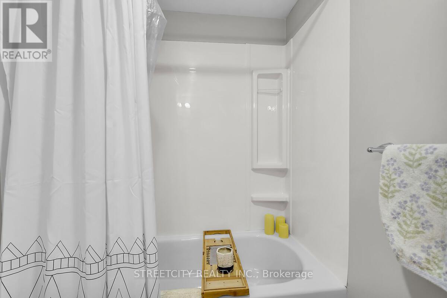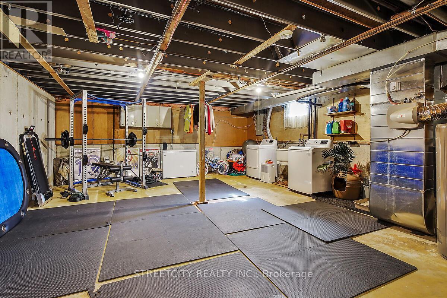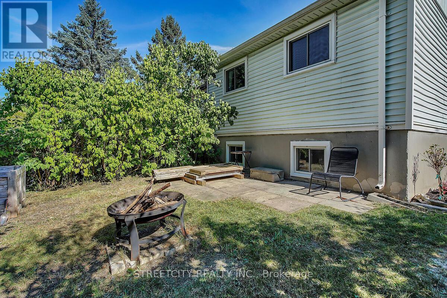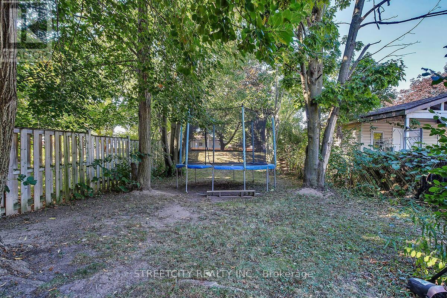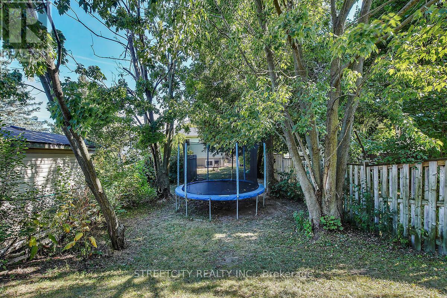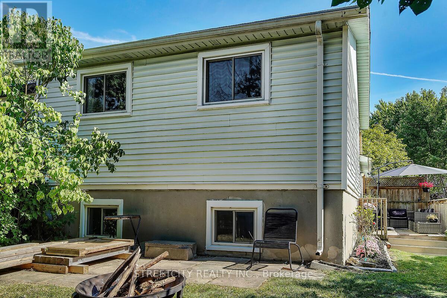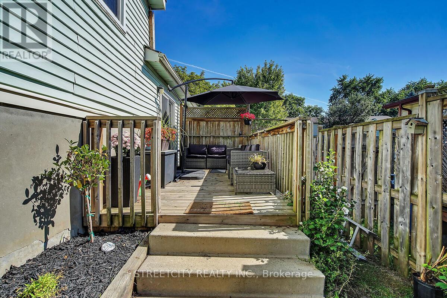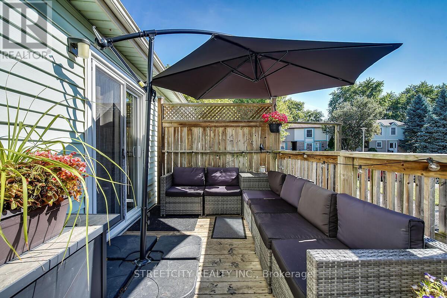52 Adswood Road, London South (South Y), Ontario N6E 2W1 (28806557)
52 Adswood Road London South, Ontario N6E 2W1
$526,900
Welcome to this clean, spacious and well maintained 4 level backsplit semi located in a convenient South London neighbourhood. Perfectly situated minutes from all amenities, this home offers a blend of comfort, convenience and outdoor space! The bright main living room is flooded with natural light from the large front window. A functional kitchen offers plenty of cabinet and counter space. Three upstairs bedrooms are complemented with a modern and updated bathroom. The lower level family room with above grade windows is perfect for movie nights and games. Outside, enjoy a deep private backyard that is ideal for kids, pets, gardening and entertaining! Close to schools, parks, shopping and easy access to the 401, this is a fantastic opportunity for first time buyers, growing families, or investors looking to get into a great South London neighbourhood. Don't miss your chance to own this fantastic home in a desirable location! (id:60297)
Open House
This property has open houses!
2:00 pm
Ends at:4:00 pm
Property Details
| MLS® Number | X12377856 |
| Property Type | Single Family |
| Community Name | South Y |
| AmenitiesNearBy | Public Transit, Schools |
| ParkingSpaceTotal | 2 |
| Structure | Deck, Shed |
Building
| BathroomTotal | 2 |
| BedroomsAboveGround | 3 |
| BedroomsTotal | 3 |
| Age | 31 To 50 Years |
| Appliances | Water Heater, Dishwasher, Dryer, Stove, Washer, Window Coverings, Refrigerator |
| BasementDevelopment | Partially Finished |
| BasementType | N/a (partially Finished) |
| ConstructionStyleAttachment | Semi-detached |
| ConstructionStyleSplitLevel | Backsplit |
| CoolingType | Central Air Conditioning |
| ExteriorFinish | Brick Facing |
| FoundationType | Concrete |
| HeatingFuel | Natural Gas |
| HeatingType | Forced Air |
| SizeInterior | 700 - 1100 Sqft |
| Type | House |
| UtilityWater | Municipal Water |
Parking
| No Garage |
Land
| Acreage | No |
| FenceType | Fenced Yard |
| LandAmenities | Public Transit, Schools |
| LandscapeFeatures | Landscaped |
| Sewer | Sanitary Sewer |
| SizeDepth | 160 Ft |
| SizeFrontage | 35 Ft |
| SizeIrregular | 35 X 160 Ft |
| SizeTotalText | 35 X 160 Ft|under 1/2 Acre |
| ZoningDescription | R2-1 |
Rooms
| Level | Type | Length | Width | Dimensions |
|---|---|---|---|---|
| Second Level | Primary Bedroom | 4.31 m | 3.25 m | 4.31 m x 3.25 m |
| Second Level | Bedroom | 3.2 m | 2.56 m | 3.2 m x 2.56 m |
| Second Level | Bedroom | 3.27 m | 2.56 m | 3.27 m x 2.56 m |
| Second Level | Bathroom | Measurements not available | ||
| Lower Level | Recreational, Games Room | 7.64 m | 5.66 m | 7.64 m x 5.66 m |
| Lower Level | Bathroom | Measurements not available | ||
| Main Level | Living Room | 7.95 m | 3.5 m | 7.95 m x 3.5 m |
| Main Level | Kitchen | 4.97 m | 2.28 m | 4.97 m x 2.28 m |
Utilities
| Cable | Installed |
| Electricity | Installed |
| Sewer | Installed |
https://www.realtor.ca/real-estate/28806557/52-adswood-road-london-south-south-y-south-y
Interested?
Contact us for more information
Joanne Martin
Salesperson
THINKING OF SELLING or BUYING?
We Get You Moving!
Contact Us

About Steve & Julia
With over 40 years of combined experience, we are dedicated to helping you find your dream home with personalized service and expertise.
© 2025 Wiggett Properties. All Rights Reserved. | Made with ❤️ by Jet Branding
