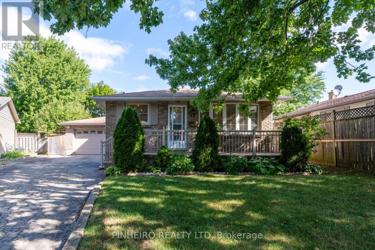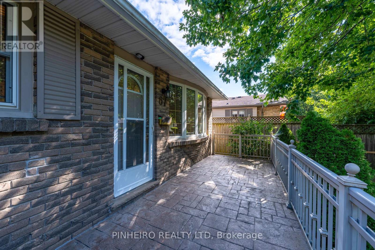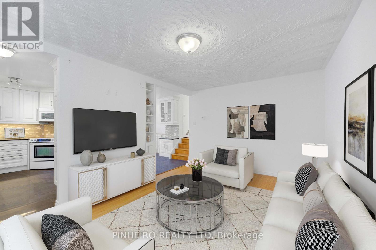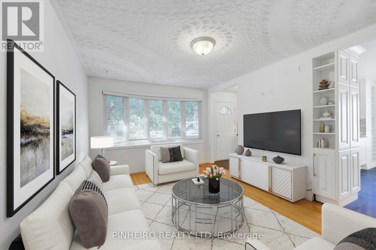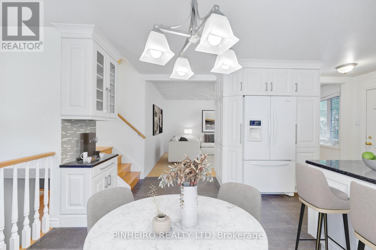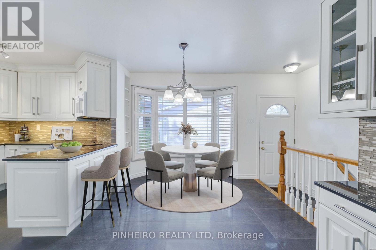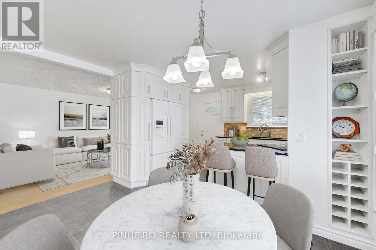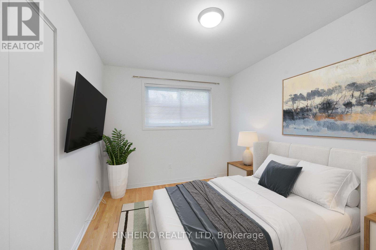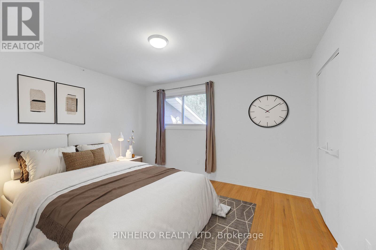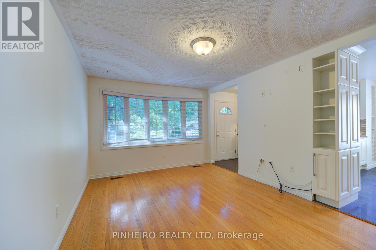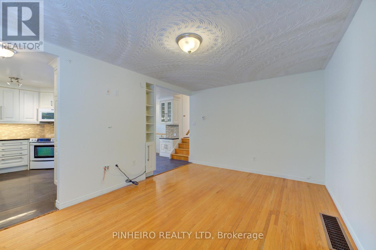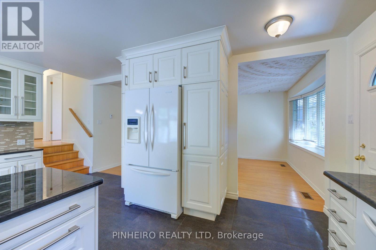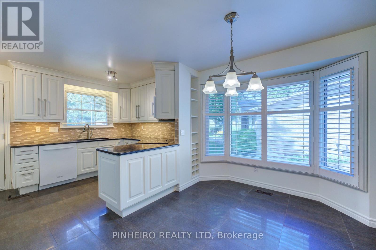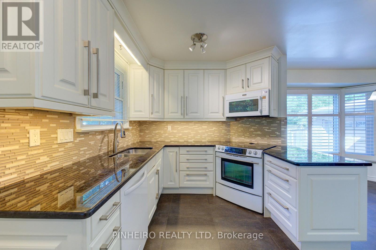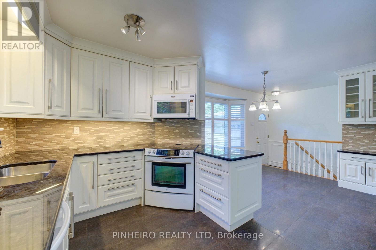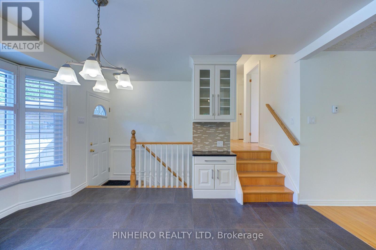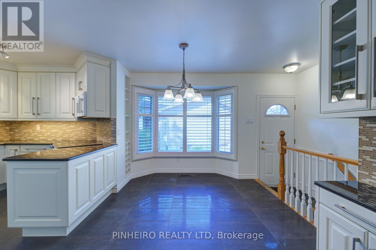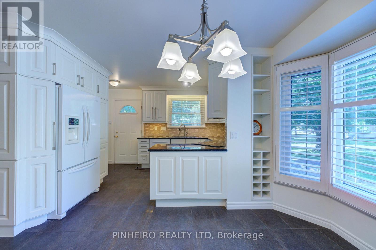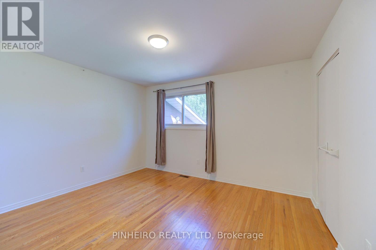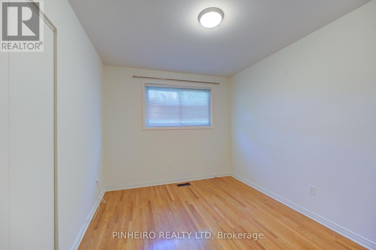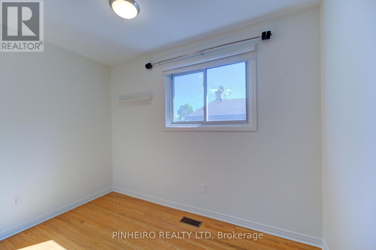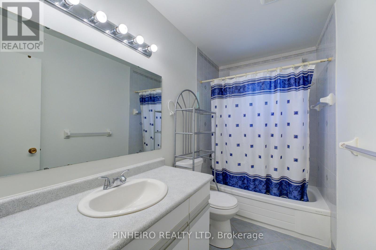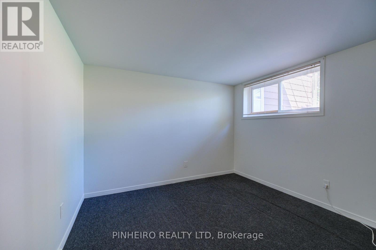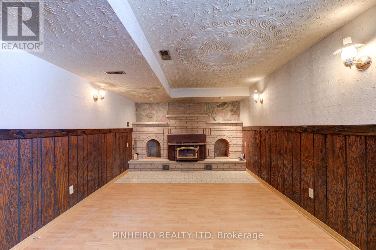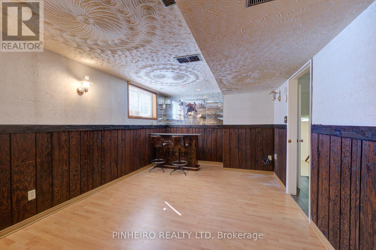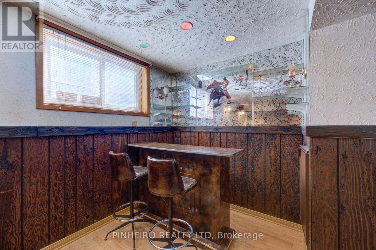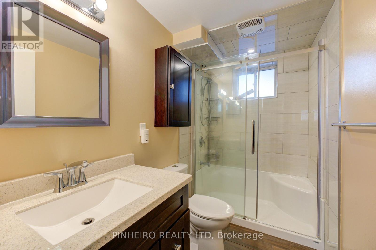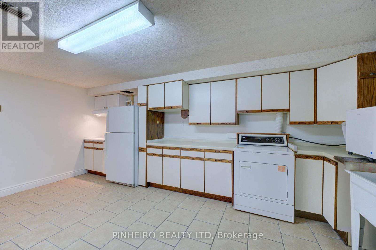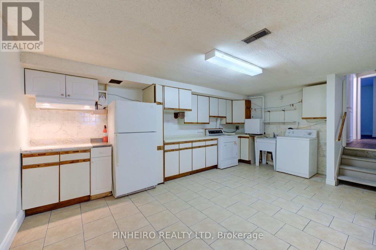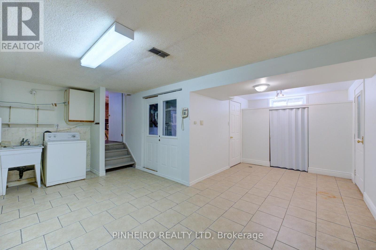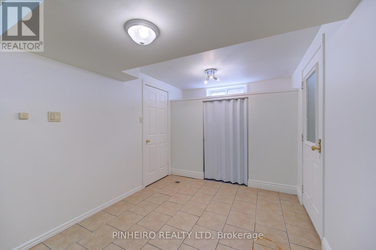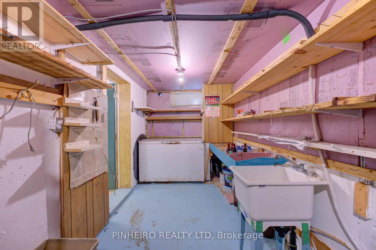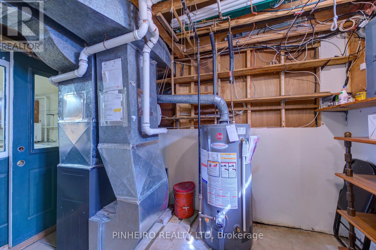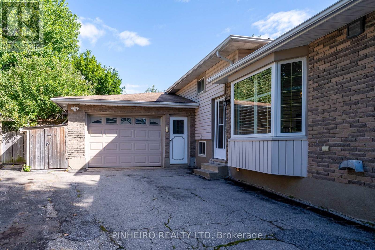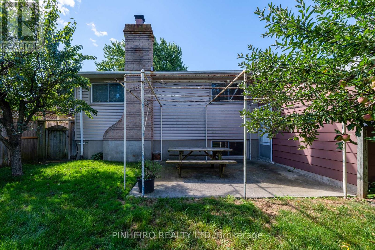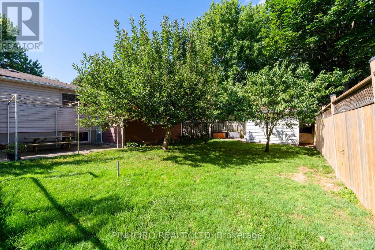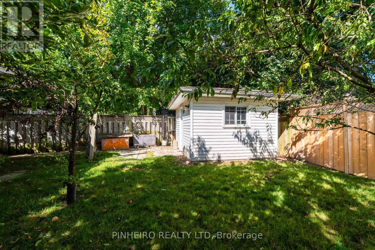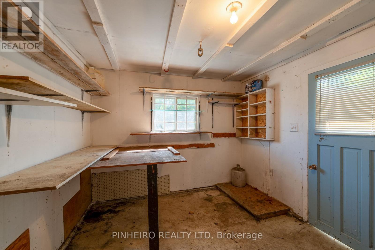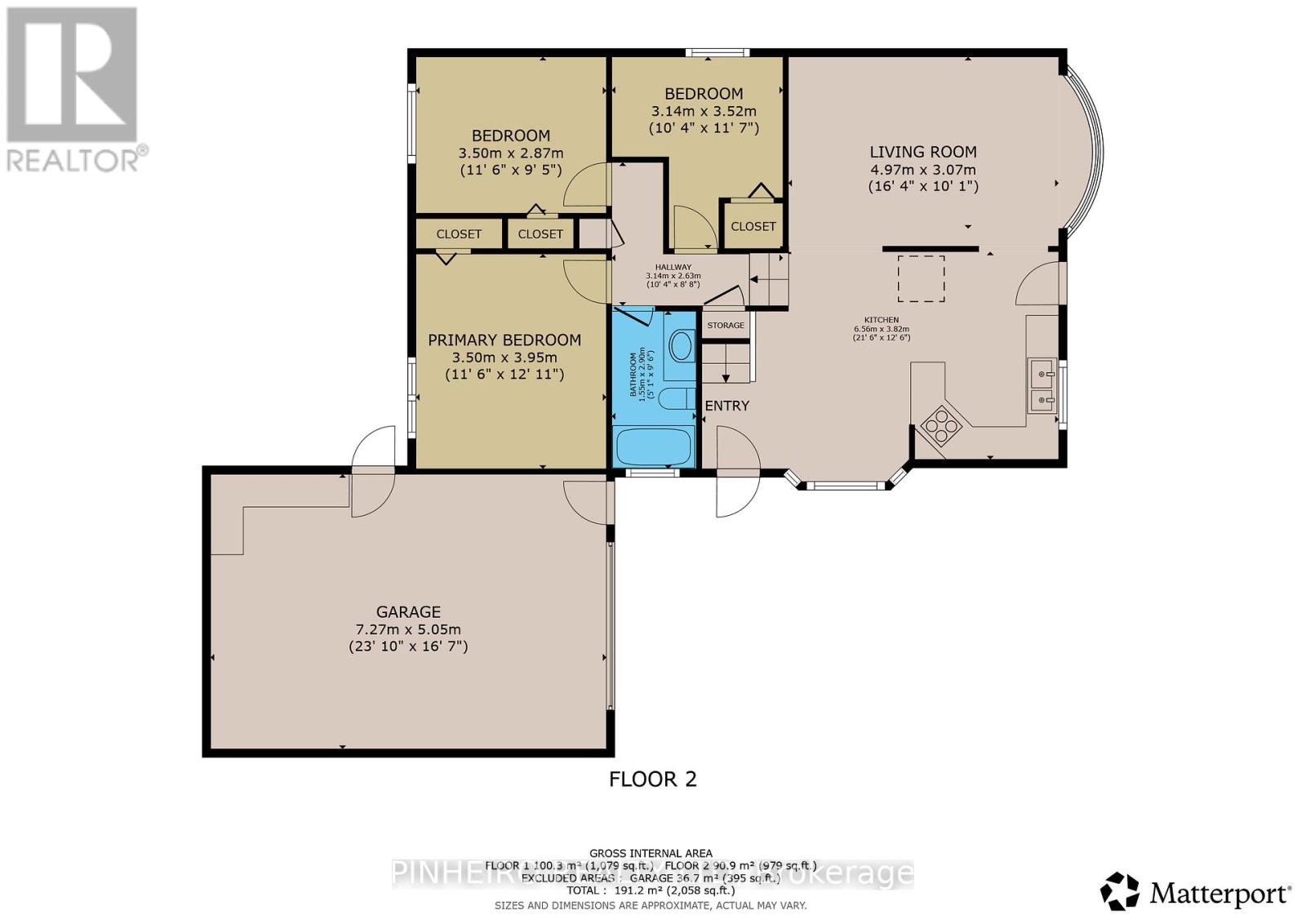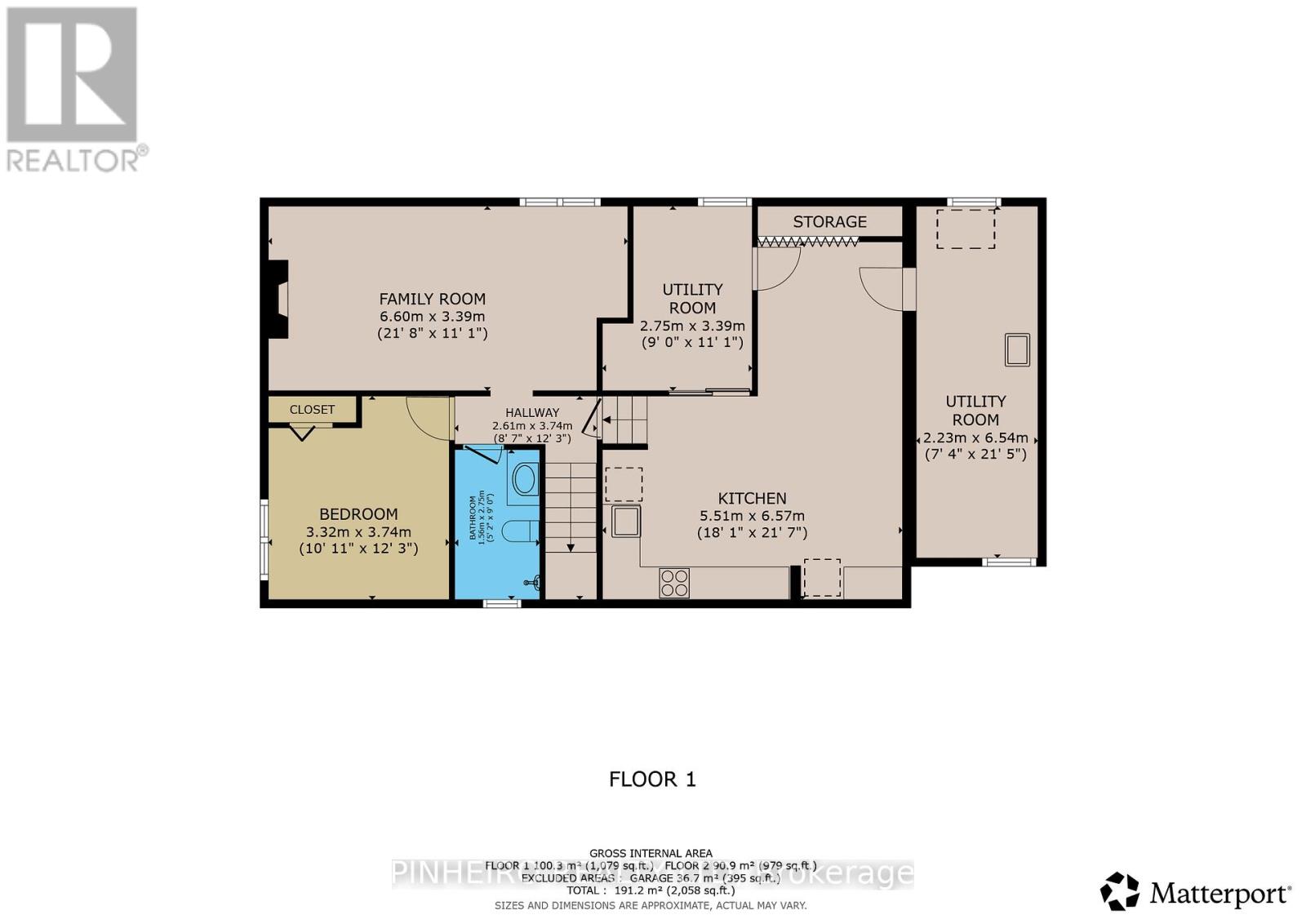67 Harcroft Crescent, London South (South Q), Ontario N6C 2Z9 (28804553)
67 Harcroft Crescent London South, Ontario N6C 2Z9
$599,900
Welcome to this spacious 4-level backsplit nestled on a quiet crescent, perfect for families seeking both comfort and functionality. Featuring 4 bedrooms, 2 bathrooms, and a large kitchen ideal for gatherings, this home offers plenty of room to grow. The attached garage and additional parking for up to 6 vehicles make it convenient for multiple drivers, while the backyard is a true retreat with fruit trees, a garden, and even a workshop for hobbies or storage. A wonderful blend of space, charm, and practicality awaits! (id:60297)
Property Details
| MLS® Number | X12376722 |
| Property Type | Single Family |
| Community Name | South Q |
| AmenitiesNearBy | Hospital |
| EquipmentType | Water Heater |
| Features | Flat Site |
| ParkingSpaceTotal | 6 |
| RentalEquipmentType | Water Heater |
| Structure | Deck, Patio(s), Workshop |
Building
| BathroomTotal | 2 |
| BedroomsAboveGround | 3 |
| BedroomsBelowGround | 1 |
| BedroomsTotal | 4 |
| Amenities | Fireplace(s) |
| Appliances | Dishwasher, Dryer, Stove, Washer, Two Refrigerators |
| BasementDevelopment | Finished |
| BasementType | N/a (finished) |
| ConstructionStyleAttachment | Detached |
| ConstructionStyleSplitLevel | Backsplit |
| CoolingType | Central Air Conditioning |
| ExteriorFinish | Brick |
| FireplacePresent | Yes |
| FoundationType | Poured Concrete |
| HeatingFuel | Natural Gas |
| HeatingType | Forced Air |
| SizeInterior | 700 - 1100 Sqft |
| Type | House |
| UtilityWater | Municipal Water |
Parking
| Attached Garage | |
| Garage |
Land
| Acreage | No |
| FenceType | Fenced Yard |
| LandAmenities | Hospital |
| Sewer | Sanitary Sewer |
| SizeDepth | 110 Ft ,3 In |
| SizeFrontage | 39 Ft ,9 In |
| SizeIrregular | 39.8 X 110.3 Ft |
| SizeTotalText | 39.8 X 110.3 Ft |
Rooms
| Level | Type | Length | Width | Dimensions |
|---|---|---|---|---|
| Second Level | Primary Bedroom | 3.51 m | 3.96 m | 3.51 m x 3.96 m |
| Second Level | Bedroom 2 | 3.51 m | 2.81 m | 3.51 m x 2.81 m |
| Second Level | Bedroom 3 | 3.16 m | 2.56 m | 3.16 m x 2.56 m |
| Basement | Laundry Room | 5.35 m | 5.34 m | 5.35 m x 5.34 m |
| Basement | Utility Room | 6.45 m | 2.11 m | 6.45 m x 2.11 m |
| Lower Level | Family Room | 6.55 m | 3.34 m | 6.55 m x 3.34 m |
| Lower Level | Bedroom 4 | 3.34 m | 3.76 m | 3.34 m x 3.76 m |
| Main Level | Kitchen | 5.95 m | 3.61 m | 5.95 m x 3.61 m |
| Main Level | Living Room | 4.95 m | 3.39 m | 4.95 m x 3.39 m |
https://www.realtor.ca/real-estate/28804553/67-harcroft-crescent-london-south-south-q-south-q
Interested?
Contact us for more information
Jason Pinheiro
Salesperson
Rick Pinheiro
Broker of Record
THINKING OF SELLING or BUYING?
We Get You Moving!
Contact Us

About Steve & Julia
With over 40 years of combined experience, we are dedicated to helping you find your dream home with personalized service and expertise.
© 2025 Wiggett Properties. All Rights Reserved. | Made with ❤️ by Jet Branding

