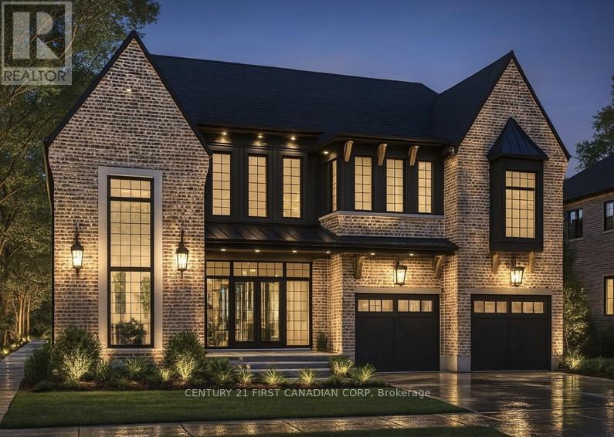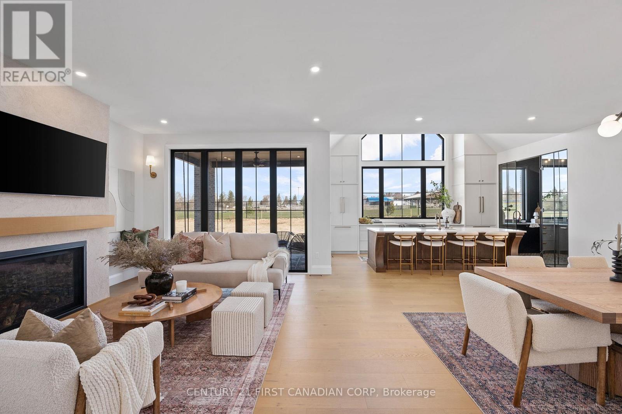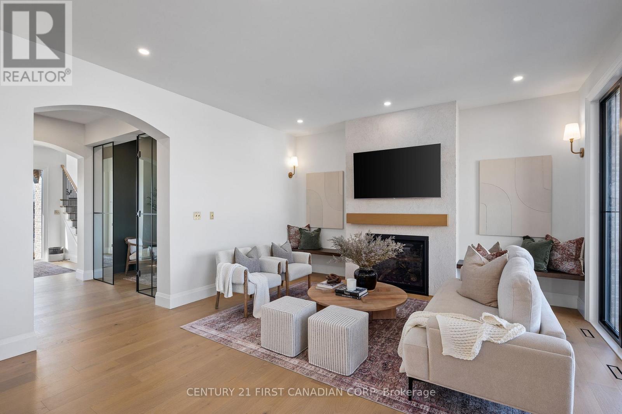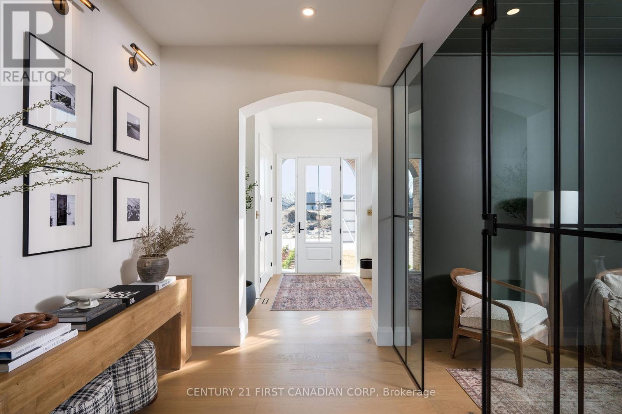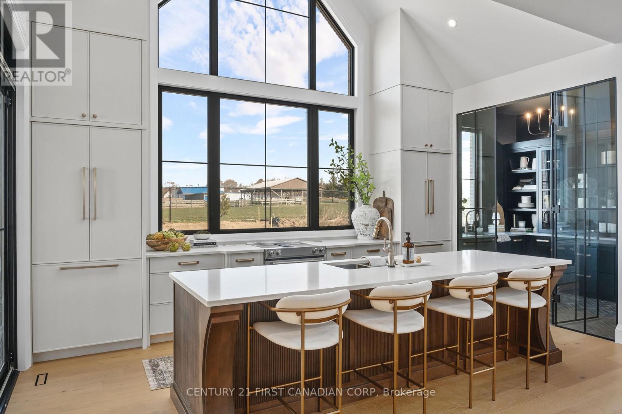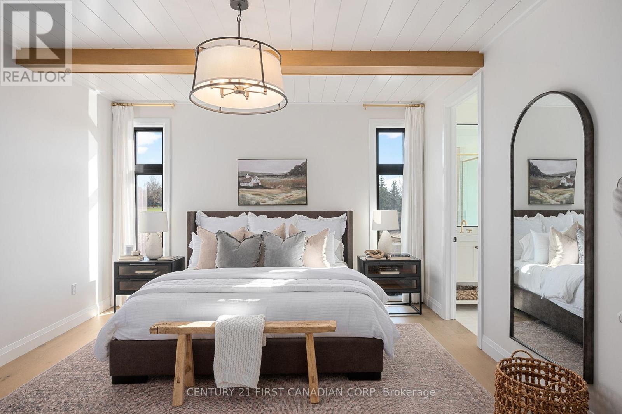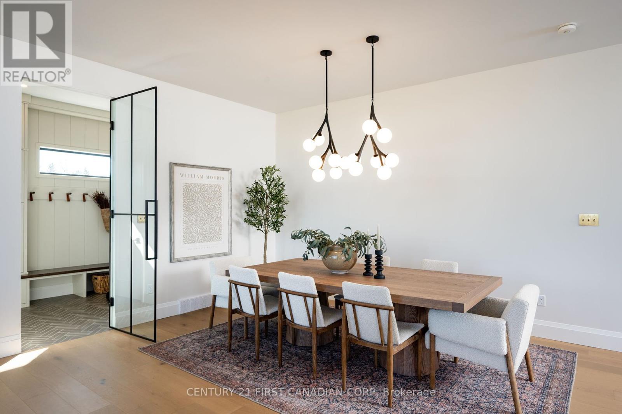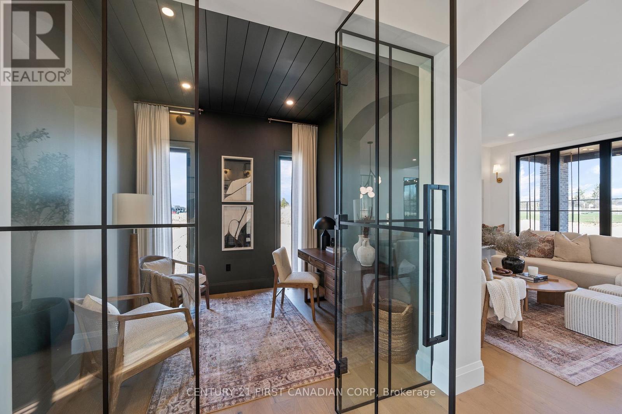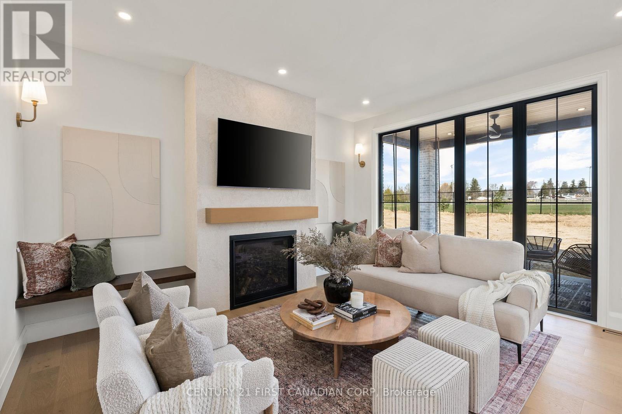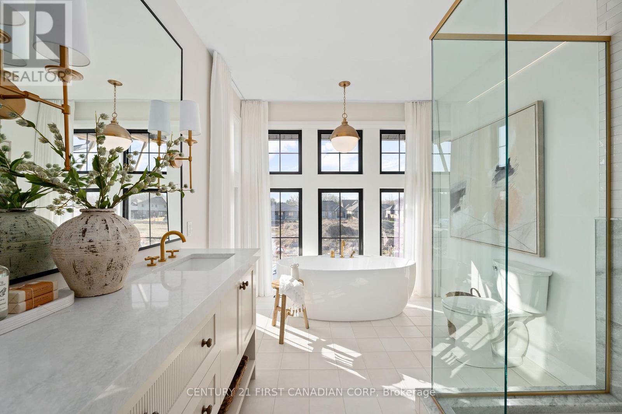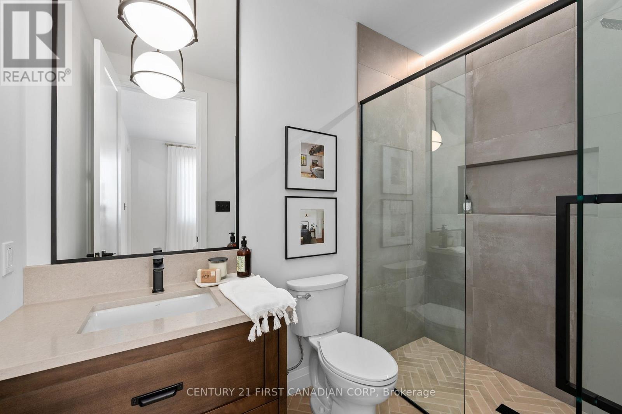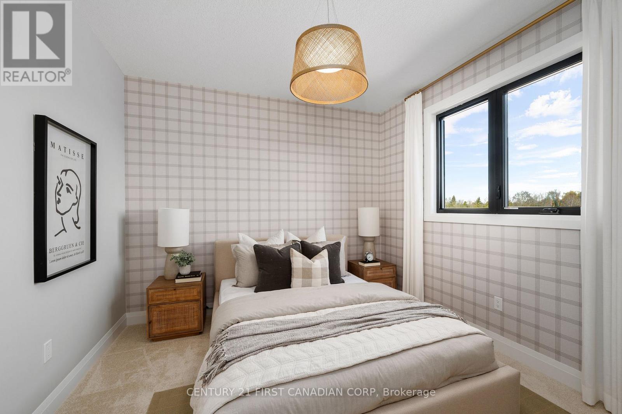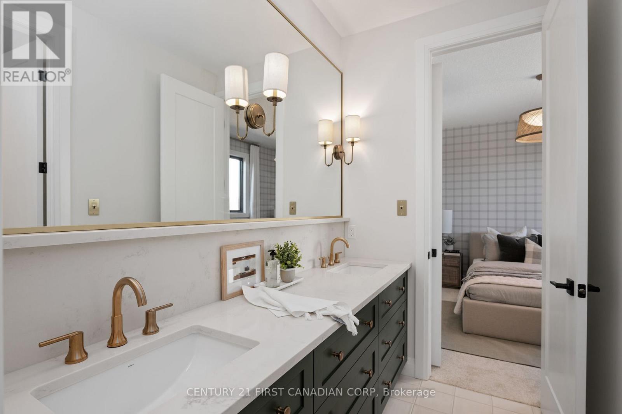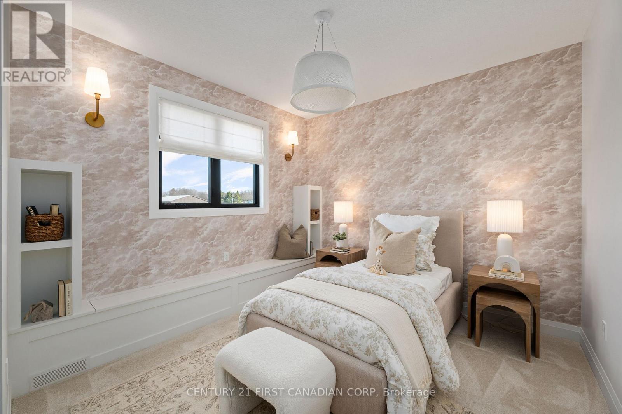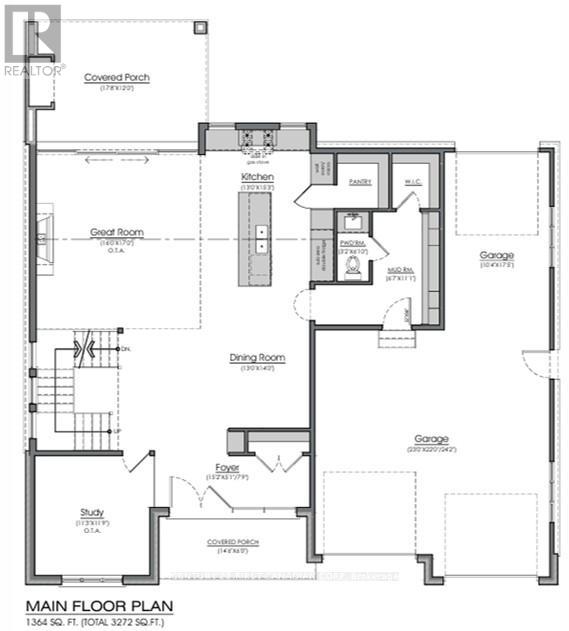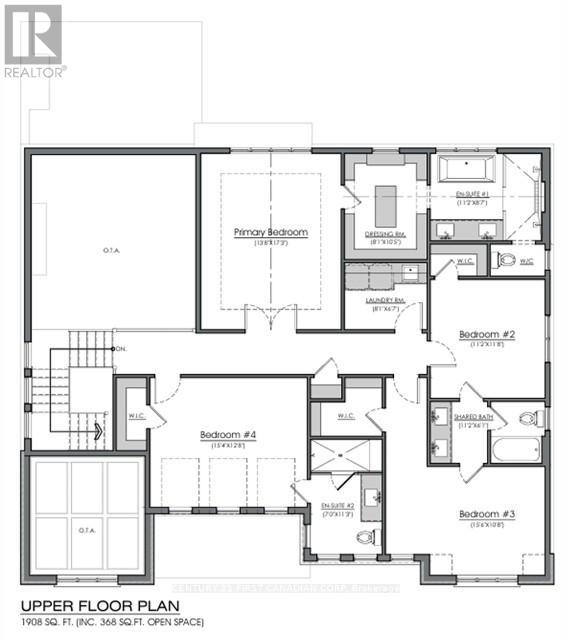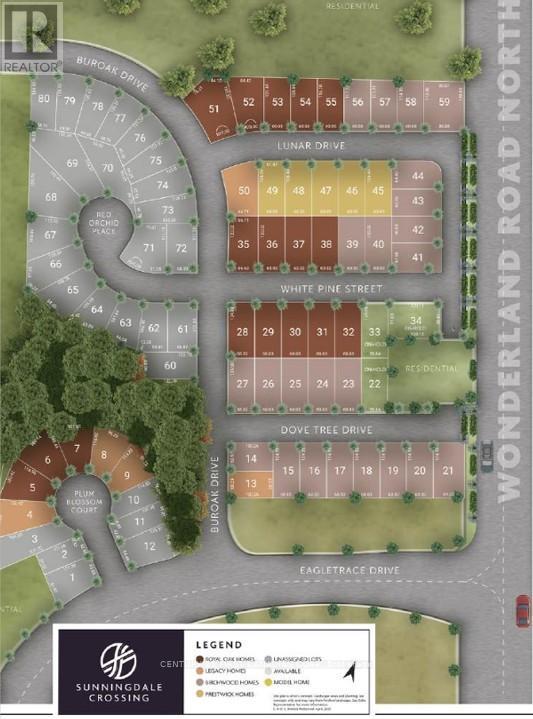Lot 38 White Pine Street, London North (North S), Ontario N6G 3X9 (28817820)
Lot 38 White Pine Street London North, Ontario N6G 3X9
$1,549,900
Royal Oak Homes proudly presents The Davenport TO BE BUILT in the prestigious Sunningdale Crossings community. This breathtaking two-storey executive residence showcases a perfect balance of classic charm and contemporary sophistication. With its stately brick exterior, bold black accents, and striking rooflines, this home makes an unforgettable first impression. Inside, the thoughtfully designed layout features 4 bedrooms, 3.5 baths, and a spacious 2-car garage. The great room is open to above, with soaring ceilings and expansive windows that flood the home with natural light. The open-concept main floor flows seamlessly between the great room, dining area, and gourmet kitchen, making it ideal for both everyday living and entertaining. Upstairs, all four bedrooms are generously sized, each offering direct access to a bathroom. The highlight is the primary suite, complete with a spa-inspired 5-piece ensuite and walk-in closet, creating the perfect retreat. Enjoy quick access to parks, scenic trails, top-rated schools, shopping, and major highways. More plans and lots are available. Photos are from previous models for illustrative purposes; each model differs in design and client selections. (id:60297)
Property Details
| MLS® Number | X12382716 |
| Property Type | Single Family |
| Community Name | North S |
| AmenitiesNearBy | Park, Public Transit, Golf Nearby |
| CommunityFeatures | School Bus |
| Features | Flat Site, Sump Pump |
| ParkingSpaceTotal | 4 |
Building
| BathroomTotal | 4 |
| BedroomsAboveGround | 4 |
| BedroomsTotal | 4 |
| Age | New Building |
| Amenities | Fireplace(s) |
| Appliances | Garage Door Opener Remote(s), Water Meter |
| BasementDevelopment | Unfinished |
| BasementType | N/a (unfinished) |
| ConstructionStyleAttachment | Detached |
| CoolingType | Central Air Conditioning |
| ExteriorFinish | Hardboard, Brick |
| FireProtection | Smoke Detectors |
| FireplacePresent | Yes |
| FireplaceTotal | 1 |
| FoundationType | Poured Concrete |
| HalfBathTotal | 1 |
| HeatingFuel | Natural Gas |
| HeatingType | Forced Air |
| StoriesTotal | 2 |
| SizeInterior | 3000 - 3500 Sqft |
| Type | House |
| UtilityWater | Municipal Water |
Parking
| Attached Garage | |
| Garage |
Land
| Acreage | No |
| LandAmenities | Park, Public Transit, Golf Nearby |
| Sewer | Sanitary Sewer |
| SizeDepth | 125 Ft |
| SizeFrontage | 58 Ft |
| SizeIrregular | 58 X 125 Ft |
| SizeTotalText | 58 X 125 Ft |
| ZoningDescription | R1-4 |
Rooms
| Level | Type | Length | Width | Dimensions |
|---|---|---|---|---|
| Main Level | Office | 3.4 m | 3.67 m | 3.4 m x 3.67 m |
| Main Level | Dining Room | 3.96 m | 4.26 m | 3.96 m x 4.26 m |
| Main Level | Living Room | 4.87 m | 5.18 m | 4.87 m x 5.18 m |
| Main Level | Kitchen | 3.96 m | 4.57 m | 3.96 m x 4.57 m |
| Main Level | Bathroom | 1.58 m | 1.85 m | 1.58 m x 1.85 m |
| Main Level | Mud Room | 1.88 m | 3.38 m | 1.88 m x 3.38 m |
| Upper Level | Bedroom 4 | 4.69 m | 3.9 m | 4.69 m x 3.9 m |
| Upper Level | Laundry Room | 2.4 m | 2.04 m | 2.4 m x 2.04 m |
| Upper Level | Bathroom | 3.41 m | 2.65 m | 3.41 m x 2.65 m |
| Upper Level | Bathroom | 3.41 m | 1.98 m | 3.41 m x 1.98 m |
| Upper Level | Bathroom | 2.13 m | 3.44 m | 2.13 m x 3.44 m |
| Upper Level | Primary Bedroom | 4.14 m | 5.27 m | 4.14 m x 5.27 m |
| Upper Level | Bedroom 2 | 3.41 m | 3.59 m | 3.41 m x 3.59 m |
| Upper Level | Bedroom 3 | 3.41 m | 4.75 m | 3.41 m x 4.75 m |
Utilities
| Cable | Available |
| Electricity | Available |
| Sewer | Available |
https://www.realtor.ca/real-estate/28817820/lot-38-white-pine-street-london-north-north-s-north-s
Interested?
Contact us for more information
Jenny Drygas
Salesperson
THINKING OF SELLING or BUYING?
We Get You Moving!
Contact Us

About Steve & Julia
With over 40 years of combined experience, we are dedicated to helping you find your dream home with personalized service and expertise.
© 2025 Wiggett Properties. All Rights Reserved. | Made with ❤️ by Jet Branding
