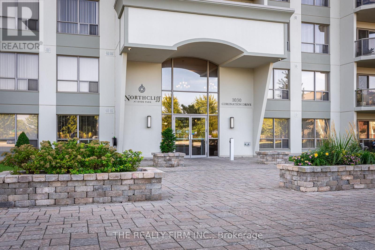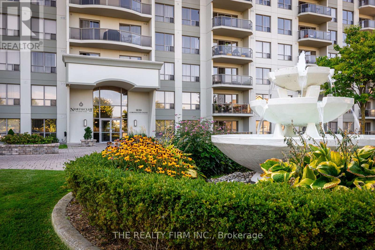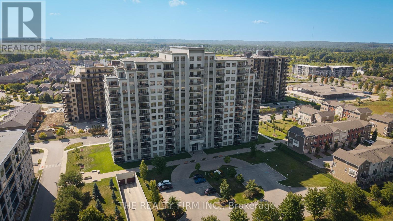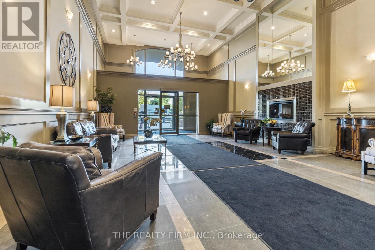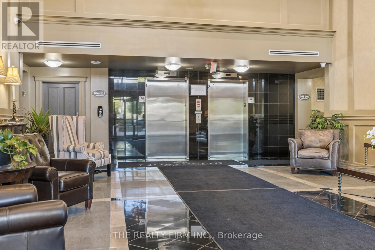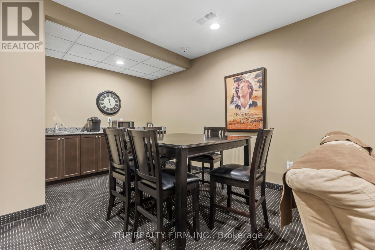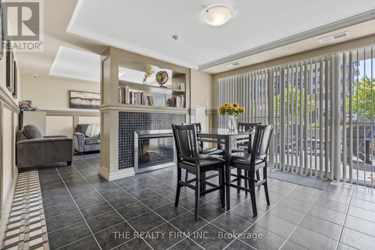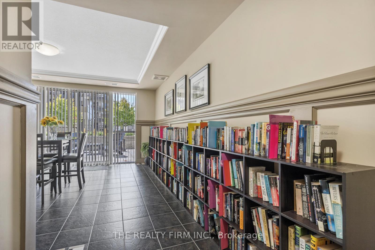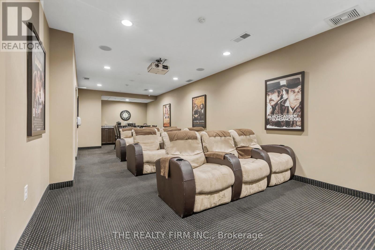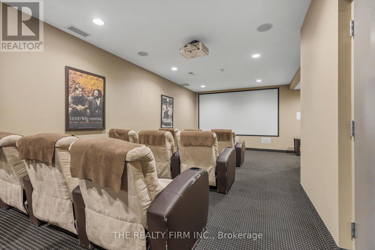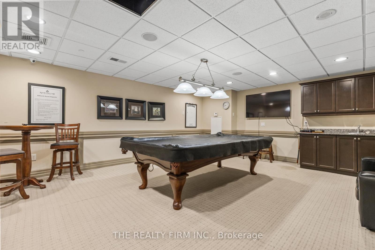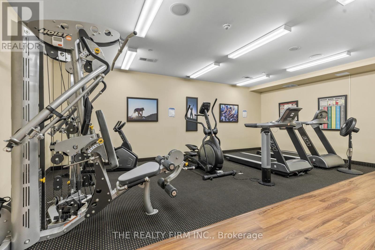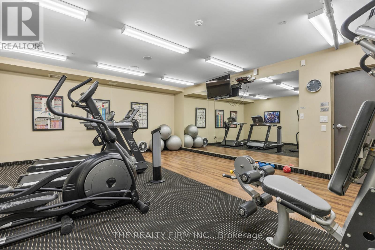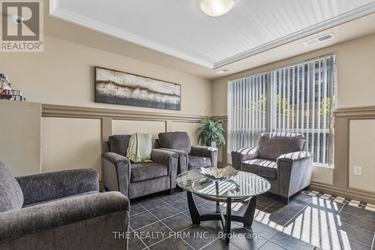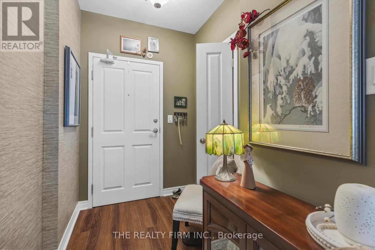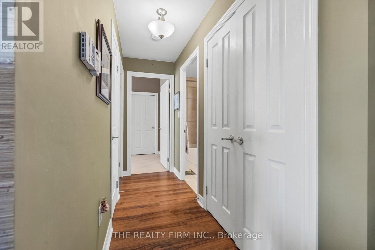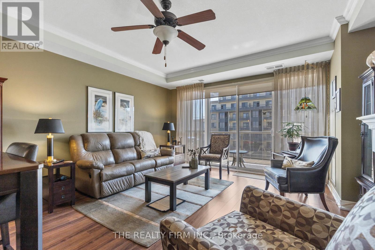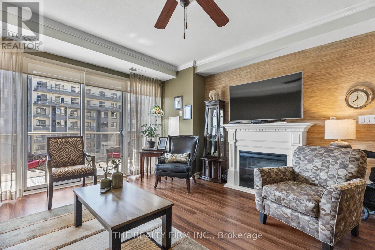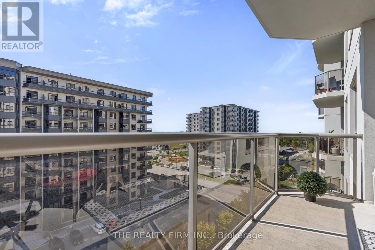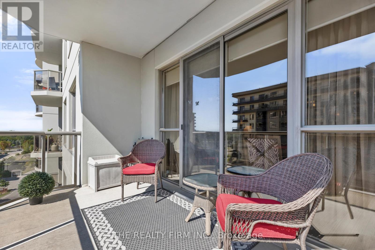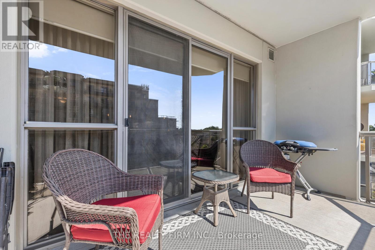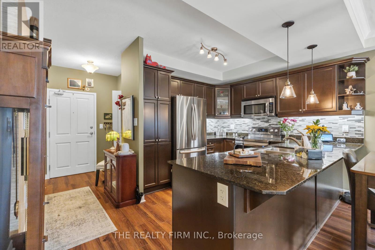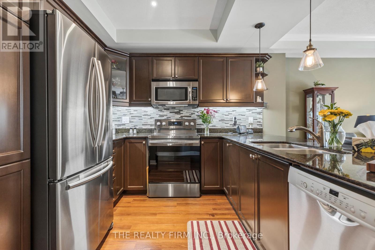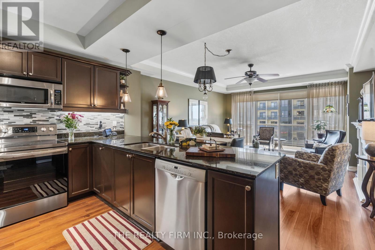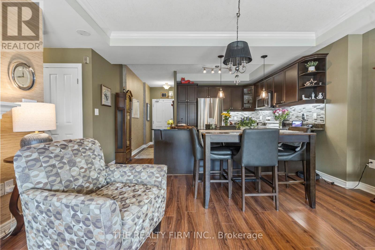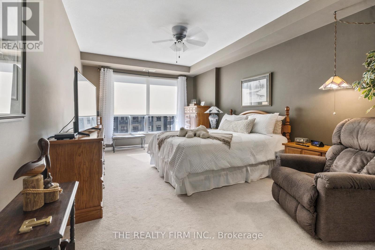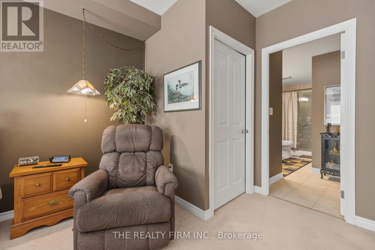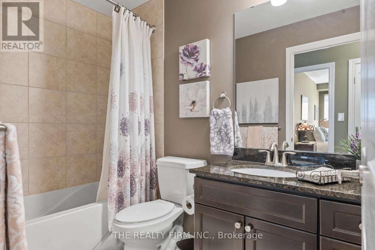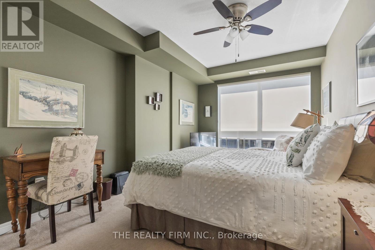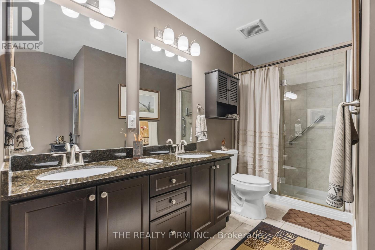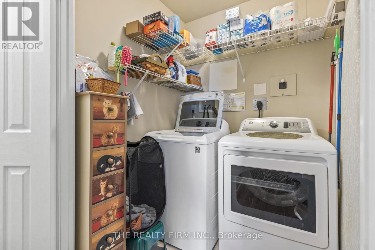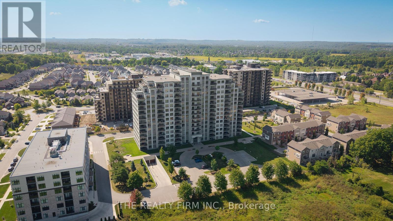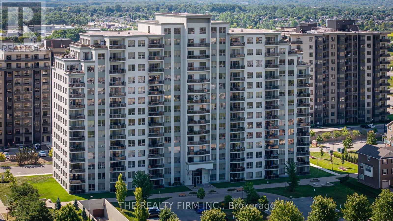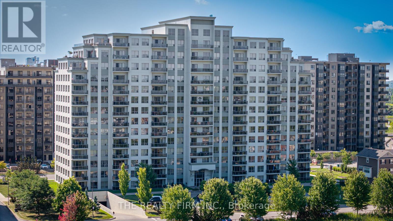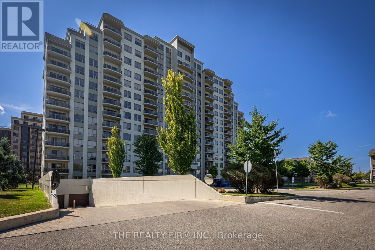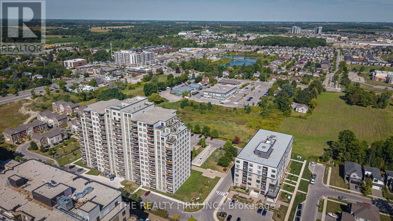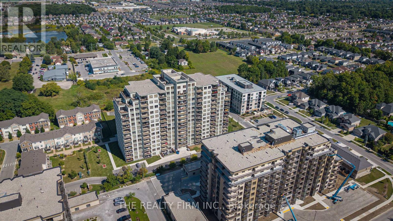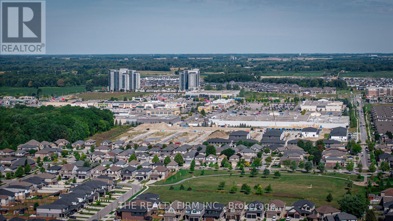812 - 1030 Coronation Drive, London North (North I), Ontario N6G 0G5 (28813757)
812 - 1030 Coronation Drive London North, Ontario N6G 0G5
$482,500Maintenance, Heat, Water
$581 Monthly
Maintenance, Heat, Water
$581 MonthlySoaring to the clouds, this Tricar Building, 1030 Coronation, is the Jewel in the Crown of Hyde Park! This chic tower welcomes you with an elegant waterfall plus soaring ceilings in its Grand Foyer! Features such as library, movie theatre, gym and billiard room are amenities you can enjoy everyday. This suite, on the 8th floor has views of both downtown and the country off of its roomy balcony. This tastefully put together suite has a resplendent primary bedroom with ensuite and second roomy bedroom. The main bath is nicely laid out. Ensuite laundry--of course--PLUS--2 underground parking spaces P1, side by each + a locker. It is hard to find such a comfortable and beautifully turned out tower that affords all aspects of a better lifestyle. Call for your private viewing now! (id:60297)
Property Details
| MLS® Number | X12381178 |
| Property Type | Single Family |
| Community Name | North I |
| AmenitiesNearBy | Hospital, Park, Public Transit |
| CommunityFeatures | Pet Restrictions, School Bus |
| EquipmentType | None |
| Features | Flat Site, Elevator, Balcony, Dry, Guest Suite |
| ParkingSpaceTotal | 2 |
| RentalEquipmentType | None |
| ViewType | View |
Building
| BathroomTotal | 2 |
| BedroomsAboveGround | 2 |
| BedroomsTotal | 2 |
| Age | 11 To 15 Years |
| Amenities | Exercise Centre, Visitor Parking, Fireplace(s), Storage - Locker |
| Appliances | Garage Door Opener Remote(s), Dishwasher, Dryer, Microwave, Stove, Washer, Refrigerator |
| CoolingType | Central Air Conditioning |
| ExteriorFinish | Stucco |
| FireProtection | Controlled Entry, Alarm System, Smoke Detectors |
| FireplacePresent | Yes |
| FoundationType | Concrete |
| HeatingFuel | Electric |
| HeatingType | Heat Pump |
| SizeInterior | 1000 - 1199 Sqft |
Parking
| Underground | |
| Garage | |
| Inside Entry |
Land
| Acreage | No |
| LandAmenities | Hospital, Park, Public Transit |
| ZoningDescription | R9-7 |
Rooms
| Level | Type | Length | Width | Dimensions |
|---|---|---|---|---|
| Flat | Kitchen | 4.24 m | 2.97 m | 4.24 m x 2.97 m |
| Flat | Living Room | 5.18 m | 4.47 m | 5.18 m x 4.47 m |
| Flat | Primary Bedroom | 5.26 m | 3.56 m | 5.26 m x 3.56 m |
| Flat | Bedroom 2 | 4.55 m | 3.15 m | 4.55 m x 3.15 m |
https://www.realtor.ca/real-estate/28813757/812-1030-coronation-drive-london-north-north-i-north-i
Interested?
Contact us for more information
Jennifer Long
Salesperson
THINKING OF SELLING or BUYING?
We Get You Moving!
Contact Us

About Steve & Julia
With over 40 years of combined experience, we are dedicated to helping you find your dream home with personalized service and expertise.
© 2025 Wiggett Properties. All Rights Reserved. | Made with ❤️ by Jet Branding
