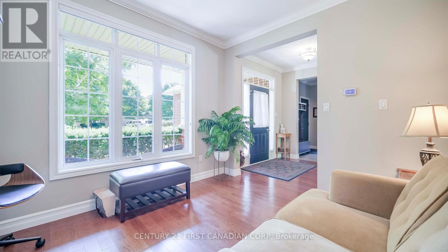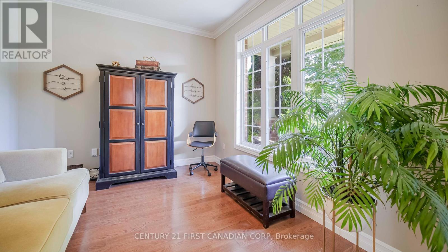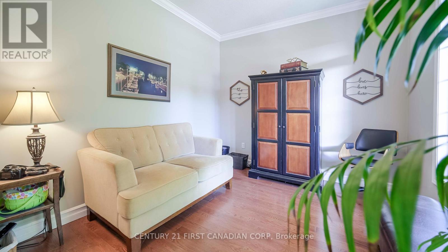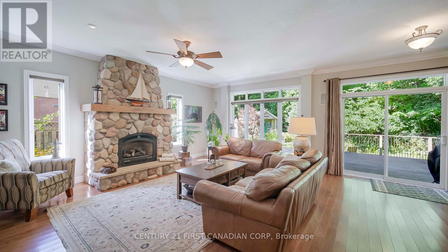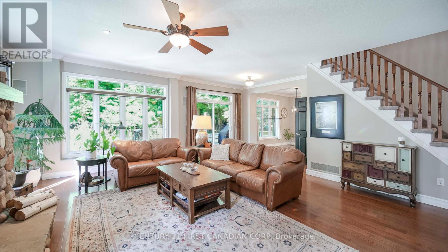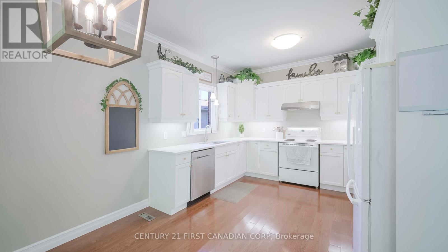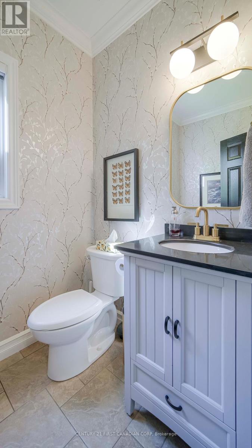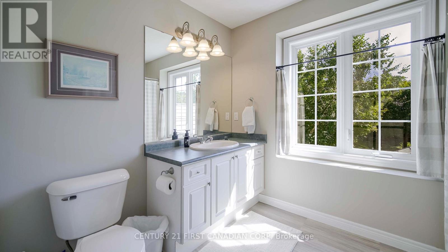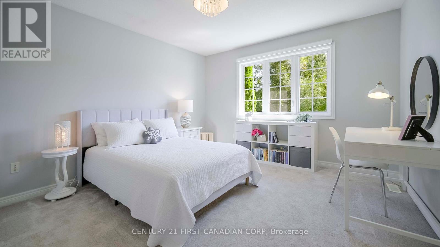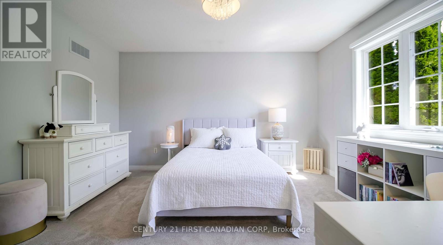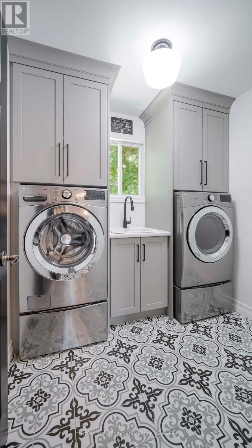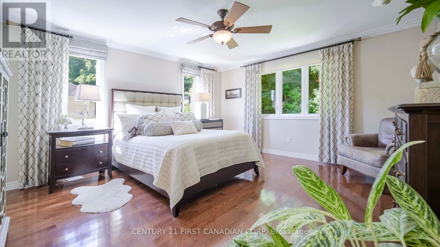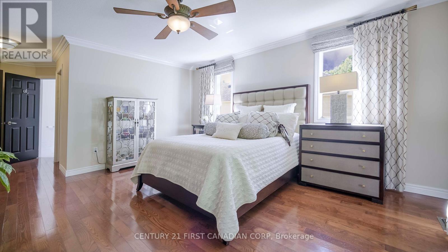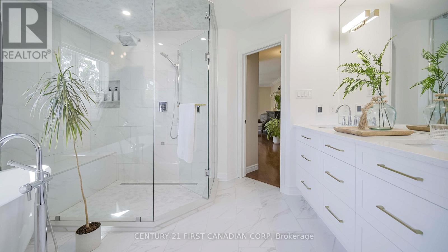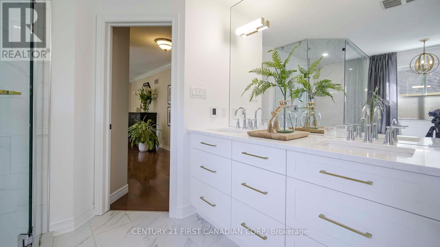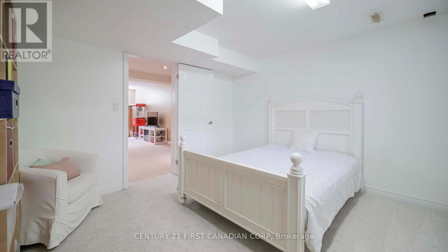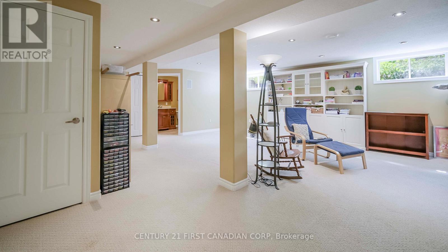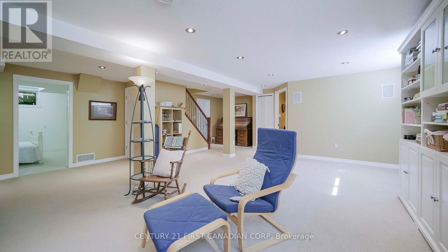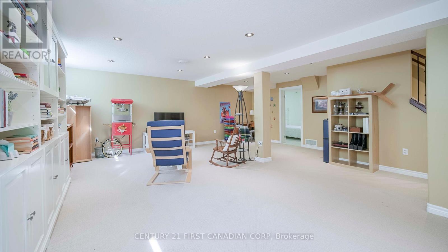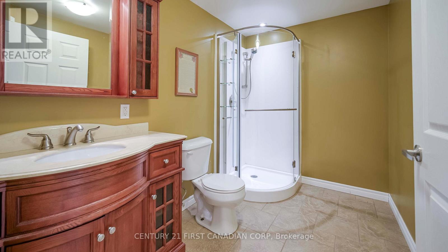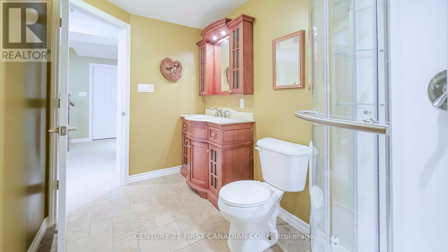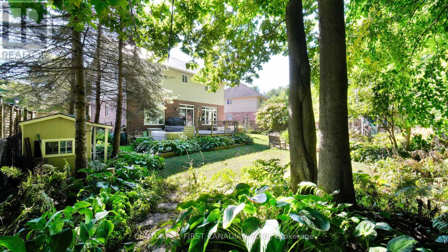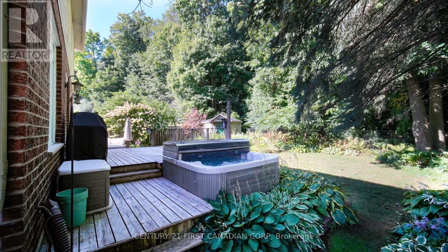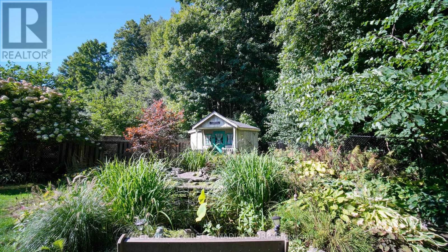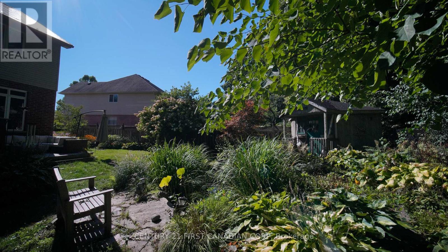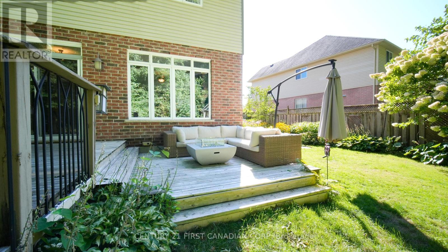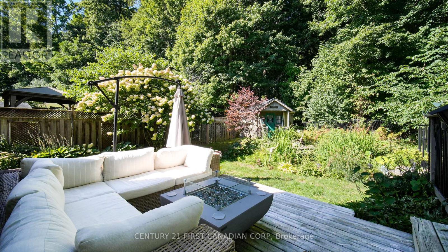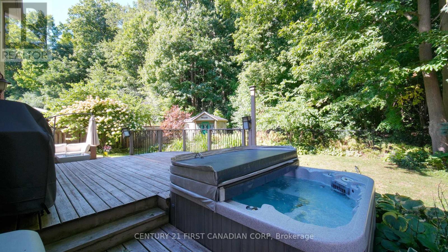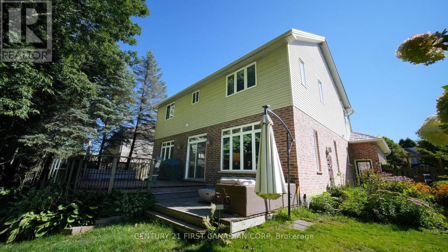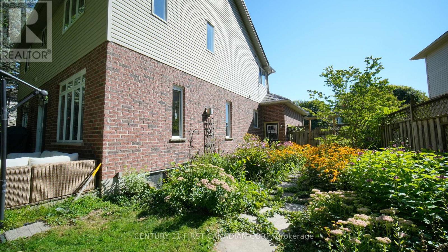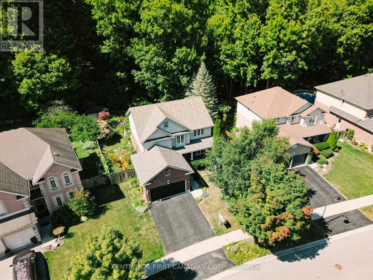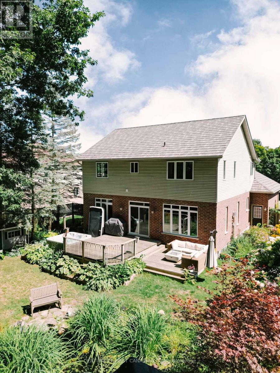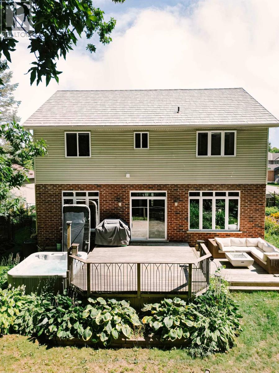327 Richmeadow Road, London North (North M), Ontario N6H 5T2 (28811231)
327 Richmeadow Road London North, Ontario N6H 5T2
$989,000
Welcome to 327 Richmeadow Rd., a stunning custom-built 4-bedroom, 4-bathroom home situated on a premium lot backing onto protected green space for ultimate privacy. Thoughtfully designed and beautifully updated, this home offers over 3,000 sq. ft. of exceptional living space. The main floor features elegant crown molding, hardwood flooring, and an inviting open layout with integrated speakers. A front office provides the perfect work-from-home setup and can easily be converted into a 5th bedroom or flex space. The kitchen is equipped with quartz countertops and plenty of workspace for the home chef. Upstairs, you'll find 3 oversized bedrooms, including a luxurious primary retreat with a massive walk-in closet and a spa-like ensuite (2023) featuring quartz counters, soft-close cabinetry, heated flooring, a soaker tub, and a shower with 2 shower heads that doubles as a full steam room! Laundry is conveniently located on the upper level, with custom cabinets and a built-in drain for peace of mind. The lower level adds a 4th bedroom, full bathroom, and additional living space perfect for guests or extended family. Enjoy outdoor living in your secluded backyard with a hot tub (new motor 2023), pond, shed, and playhouse, both equipped with hydro. Additional updates and features include: steel roof (2011), new downspouts, eavestroughs & gutter guards (2024), A/C compressor (2020), hardwood in the primary suite, and carpet in the 2 upstairs bedrooms (2019). The oversized heated & insulated garage offers 220V service for versatile use. This property combines timeless finishes with modern upgrades in a highly desirable location, truly a rare opportunity. (id:60297)
Open House
This property has open houses!
2:00 pm
Ends at:4:00 pm
Property Details
| MLS® Number | X12379655 |
| Property Type | Single Family |
| Community Name | North M |
| AmenitiesNearBy | Golf Nearby, Hospital, Park, Schools |
| EquipmentType | Water Heater |
| Features | Flat Site, Dry, Sump Pump |
| ParkingSpaceTotal | 4 |
| RentalEquipmentType | Water Heater |
| Structure | Deck, Porch, Shed |
Building
| BathroomTotal | 4 |
| BedroomsAboveGround | 3 |
| BedroomsBelowGround | 1 |
| BedroomsTotal | 4 |
| Age | 16 To 30 Years |
| Amenities | Fireplace(s) |
| Appliances | Hot Tub, Water Heater, Garage Door Opener Remote(s), Dishwasher, Garage Door Opener, Hood Fan, Stove, Window Coverings, Refrigerator |
| BasementDevelopment | Finished |
| BasementType | N/a (finished) |
| ConstructionStyleAttachment | Detached |
| CoolingType | Central Air Conditioning |
| ExteriorFinish | Brick, Vinyl Siding |
| FireProtection | Alarm System |
| FireplacePresent | Yes |
| FireplaceTotal | 1 |
| FoundationType | Poured Concrete |
| HalfBathTotal | 1 |
| HeatingFuel | Natural Gas |
| HeatingType | Forced Air |
| StoriesTotal | 2 |
| SizeInterior | 2000 - 2500 Sqft |
| Type | House |
| UtilityWater | Municipal Water |
Parking
| Attached Garage | |
| Garage |
Land
| Acreage | No |
| FenceType | Fully Fenced, Fenced Yard |
| LandAmenities | Golf Nearby, Hospital, Park, Schools |
| LandscapeFeatures | Landscaped |
| Sewer | Sanitary Sewer |
| SizeDepth | 126 Ft ,1 In |
| SizeFrontage | 52 Ft ,1 In |
| SizeIrregular | 52.1 X 126.1 Ft ; 120.56x77.71x126.10x52.07x6.42 |
| SizeTotalText | 52.1 X 126.1 Ft ; 120.56x77.71x126.10x52.07x6.42|under 1/2 Acre |
| SurfaceWater | Pond Or Stream |
| ZoningDescription | R1-4 |
Rooms
| Level | Type | Length | Width | Dimensions |
|---|---|---|---|---|
| Second Level | Bedroom | 3.71 m | 4.08 m | 3.71 m x 4.08 m |
| Second Level | Laundry Room | 2.24 m | 2.13 m | 2.24 m x 2.13 m |
| Second Level | Primary Bedroom | 4.36 m | 4.71 m | 4.36 m x 4.71 m |
| Second Level | Bathroom | 3.75 m | 3.31 m | 3.75 m x 3.31 m |
| Second Level | Bathroom | 2.85 m | 2.21 m | 2.85 m x 2.21 m |
| Second Level | Bedroom | 3.71 m | 4.17 m | 3.71 m x 4.17 m |
| Basement | Recreational, Games Room | 6.69 m | 8.54 m | 6.69 m x 8.54 m |
| Basement | Bedroom | 3.4 m | 3.7 m | 3.4 m x 3.7 m |
| Basement | Bathroom | 3.05 m | 1.89 m | 3.05 m x 1.89 m |
| Basement | Utility Room | 3.4 m | 4.74 m | 3.4 m x 4.74 m |
| Main Level | Office | 3.71 m | 3.17 m | 3.71 m x 3.17 m |
| Main Level | Bathroom | 1.66 m | 2.25 m | 1.66 m x 2.25 m |
| Main Level | Dining Room | 3.71 m | 2.88 m | 3.71 m x 2.88 m |
| Main Level | Kitchen | 3.71 m | 2.96 m | 3.71 m x 2.96 m |
| Main Level | Living Room | 6.8 m | 6.76 m | 6.8 m x 6.76 m |
Utilities
| Cable | Available |
| Electricity | Installed |
| Sewer | Installed |
https://www.realtor.ca/real-estate/28811231/327-richmeadow-road-london-north-north-m-north-m
Interested?
Contact us for more information
April Gray
Salesperson
THINKING OF SELLING or BUYING?
We Get You Moving!
Contact Us

About Steve & Julia
With over 40 years of combined experience, we are dedicated to helping you find your dream home with personalized service and expertise.
© 2025 Wiggett Properties. All Rights Reserved. | Made with ❤️ by Jet Branding

