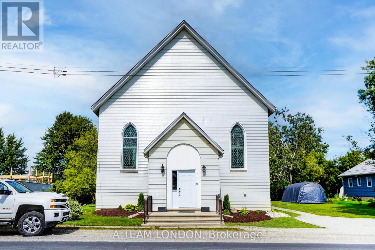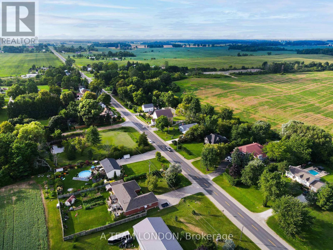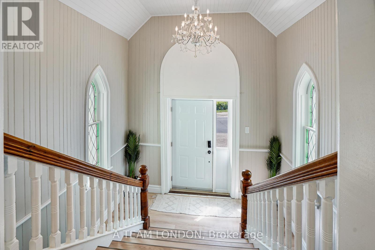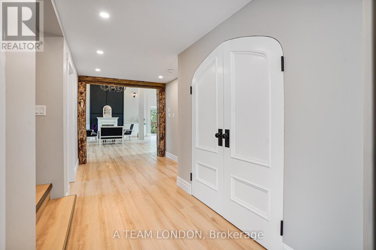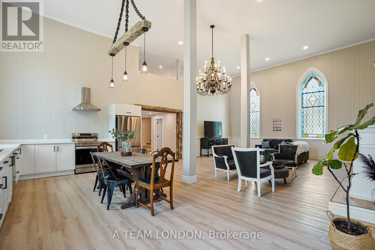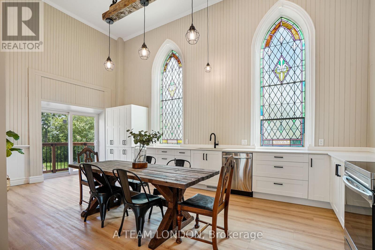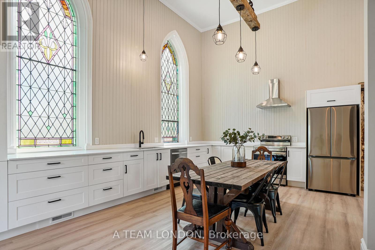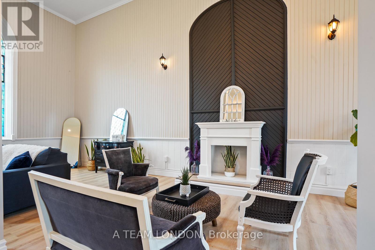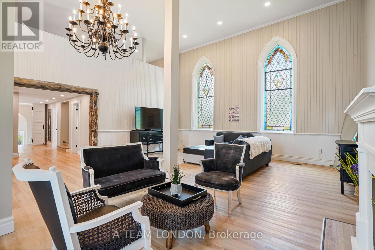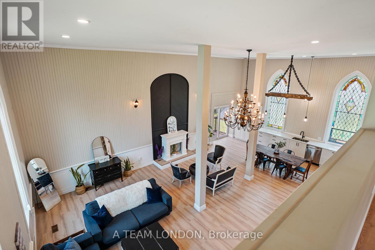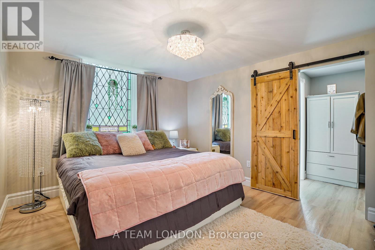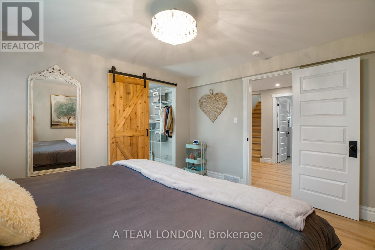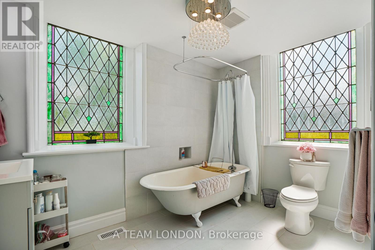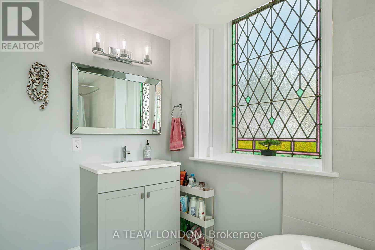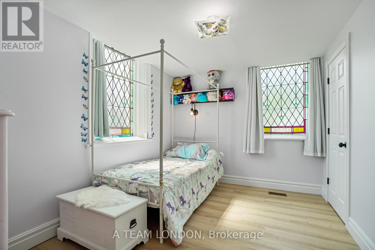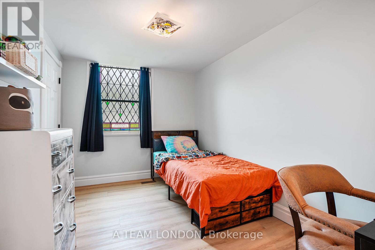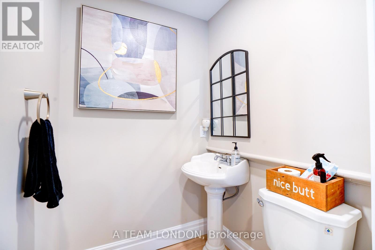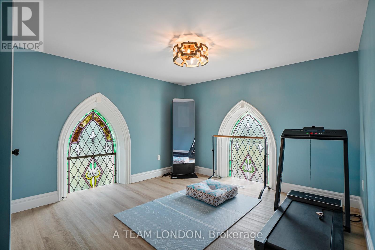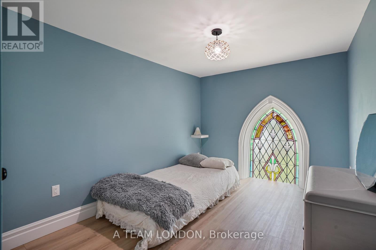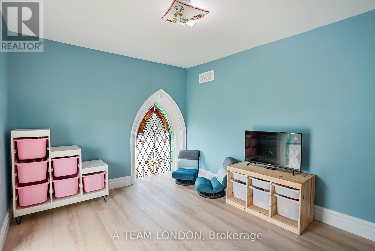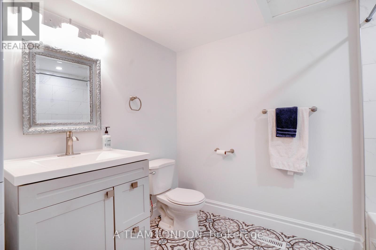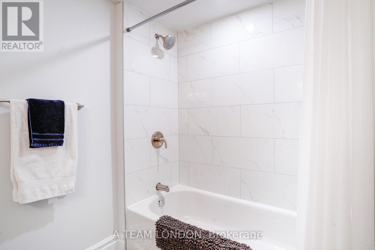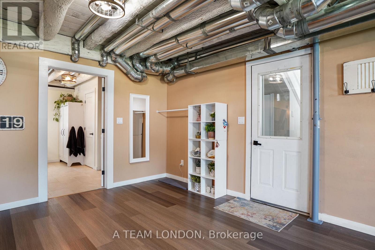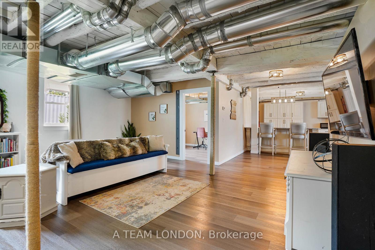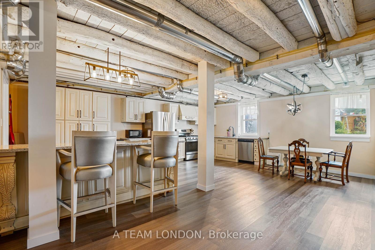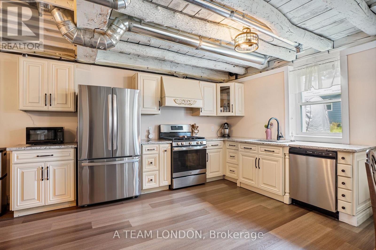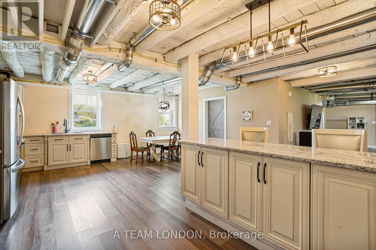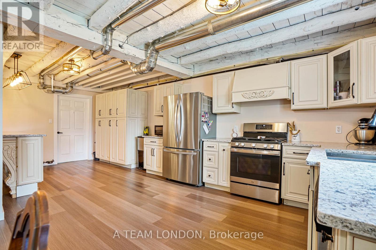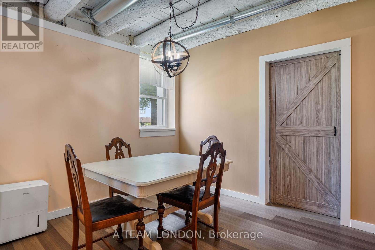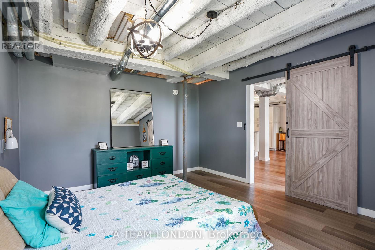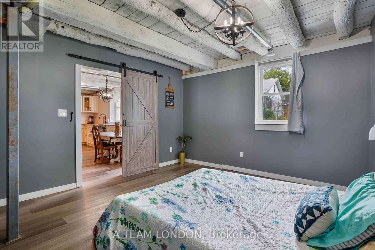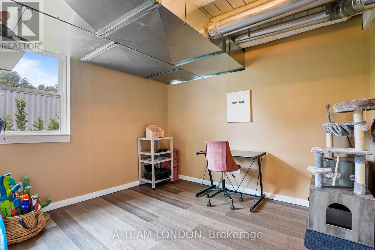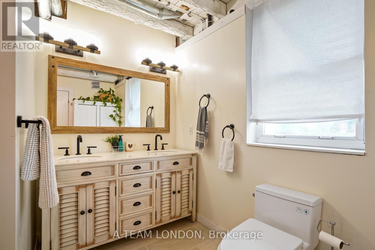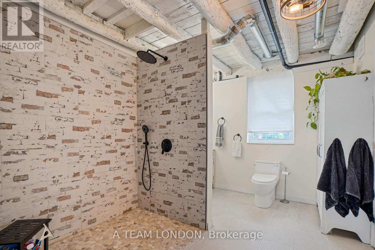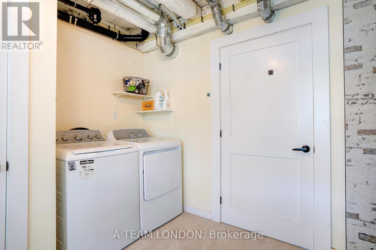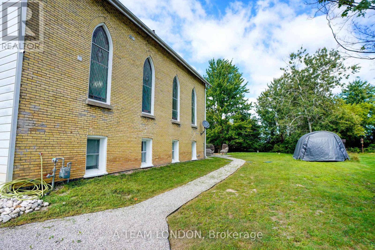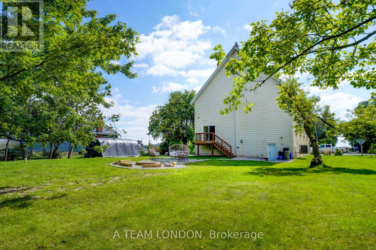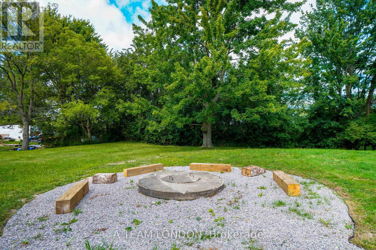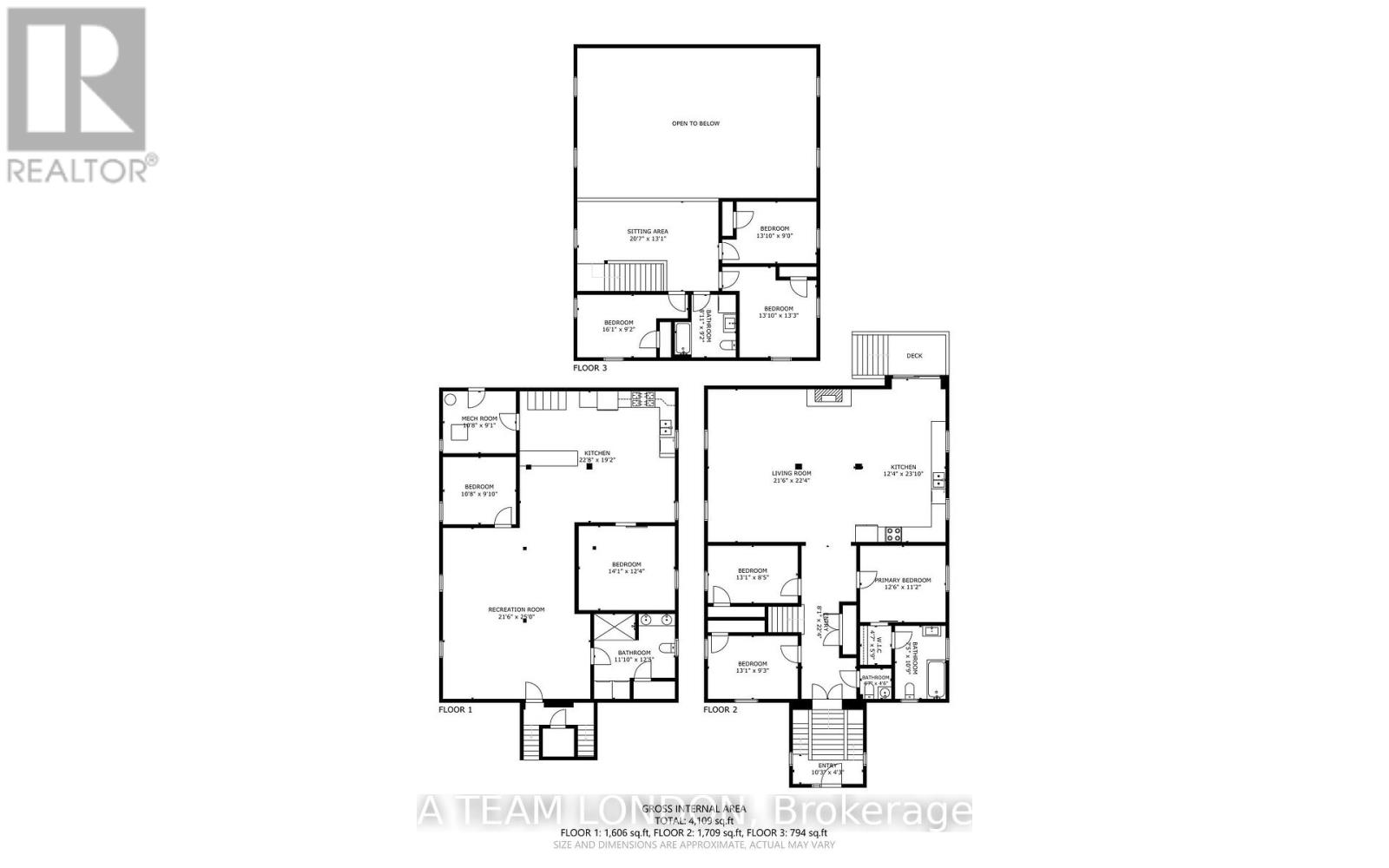10096 Iona Road, Southwold (Iona Station), Ontario N0L 1P0 (28824884)
10096 Iona Road Southwold, Ontario N0L 1P0
$749,000
STUNNING CHURCH CONVERSION | MULTI-GENERATIONAL LIVING | FULLY RENOVATED | ALL RENOS PERMITTED WITH MUNICIPALITY - Welcome to a truly one-of-a-kind residence where historic architecture and modern design come together in perfect harmony. This extraordinary church conversion has been fully renovated (2022-2025 including septic) with all work completed under municipal permits, offering peace of mind alongside undeniable style. Step inside the former sanctuary, now a breathtaking open-concept main living area with soaring ceilings, original stained glass windows, and an abundance of natural light. The sleek, contemporary kitchen flows seamlessly into a spacious living and dining area, creating the perfect backdrop for entertaining or simply enjoying everyday life in a remarkable setting. With 6 bedrooms above grade and 2.5 baths across the main and upper floors, this home provides incredible flexibility whether you need bedrooms, a home office, yoga studio, or creative space, the options are endless. What truly sets this property apart is the expansive self-contained lower-level suite. With its own private entrances, this unit offers 2 bedrooms, a gourmet massive kitchen, large dining area, and a renovated bath with walk-in shower and in-suite laundry. Ideal for multi-generational living, hosting extended family, or generating rental income. Set in the charming community of Iona Station, just 4 minutes to the 401- you'll enjoy quick access to London and St. Thomas, and a short commute to the Amazon fulfillment centre and the upcoming Volkswagen battery plant. If you've been searching for a unique property that combines history, functionality, and modern luxury, this is it! Don't miss the chance to make this extraordinary home yours! (id:60297)
Property Details
| MLS® Number | X12385988 |
| Property Type | Single Family |
| Community Name | Iona Station |
| Features | Rolling, Flat Site, Carpet Free, In-law Suite |
| ParkingSpaceTotal | 4 |
| Structure | Deck |
Building
| BathroomTotal | 4 |
| BedroomsAboveGround | 6 |
| BedroomsBelowGround | 2 |
| BedroomsTotal | 8 |
| Age | 100+ Years |
| Appliances | Dishwasher, Dryer, Stove, Washer, Refrigerator |
| BasementDevelopment | Finished |
| BasementFeatures | Separate Entrance |
| BasementType | N/a (finished) |
| ConstructionStyleAttachment | Detached |
| CoolingType | Central Air Conditioning |
| ExteriorFinish | Aluminum Siding, Brick |
| FireProtection | Monitored Alarm |
| FoundationType | Block |
| HalfBathTotal | 1 |
| HeatingFuel | Natural Gas |
| HeatingType | Forced Air |
| StoriesTotal | 2 |
| SizeInterior | 3000 - 3500 Sqft |
| Type | House |
| UtilityWater | Municipal Water |
Parking
| No Garage |
Land
| AccessType | Public Road |
| Acreage | No |
| LandscapeFeatures | Landscaped |
| Sewer | Septic System |
| SizeDepth | 165 Ft |
| SizeFrontage | 99 Ft |
| SizeIrregular | 99 X 165 Ft ; 168.23 Ft X 94.96 X 168.36 X 94.96 |
| SizeTotalText | 99 X 165 Ft ; 168.23 Ft X 94.96 X 168.36 X 94.96|under 1/2 Acre |
| ZoningDescription | R1 |
Rooms
| Level | Type | Length | Width | Dimensions |
|---|---|---|---|---|
| Second Level | Bedroom | 3.99 m | 2.74 m | 3.99 m x 2.74 m |
| Second Level | Bedroom | 3.99 m | 4.05 m | 3.99 m x 4.05 m |
| Second Level | Bedroom | 4.9 m | 2.8 m | 4.9 m x 2.8 m |
| Basement | Living Room | 6.94 m | 7.62 m | 6.94 m x 7.62 m |
| Basement | Kitchen | 6.94 m | 5.85 m | 6.94 m x 5.85 m |
| Basement | Bedroom | 4.29 m | 3.77 m | 4.29 m x 3.77 m |
| Basement | Bedroom | 3.2 m | 2.77 m | 3.2 m x 2.77 m |
| Main Level | Great Room | 6.58 m | 6.82 m | 6.58 m x 6.82 m |
| Main Level | Kitchen | 3.77 m | 7.04 m | 3.77 m x 7.04 m |
| Main Level | Primary Bedroom | 3.84 m | 3.41 m | 3.84 m x 3.41 m |
| Main Level | Bedroom | 3.99 m | 2.59 m | 3.99 m x 2.59 m |
| Main Level | Bedroom | 3.84 m | 3.41 m | 3.84 m x 3.41 m |
Utilities
| Electricity | Installed |
https://www.realtor.ca/real-estate/28824884/10096-iona-road-southwold-iona-station-iona-station
Interested?
Contact us for more information
Laurie Murphy
Salesperson
470 Colborne Street
London, Ontario N6B 2T3
Kim Usher
Salesperson
470 Colborne Street
London, Ontario N6B 2T3
THINKING OF SELLING or BUYING?
We Get You Moving!
Contact Us

About Steve & Julia
With over 40 years of combined experience, we are dedicated to helping you find your dream home with personalized service and expertise.
© 2025 Wiggett Properties. All Rights Reserved. | Made with ❤️ by Jet Branding
