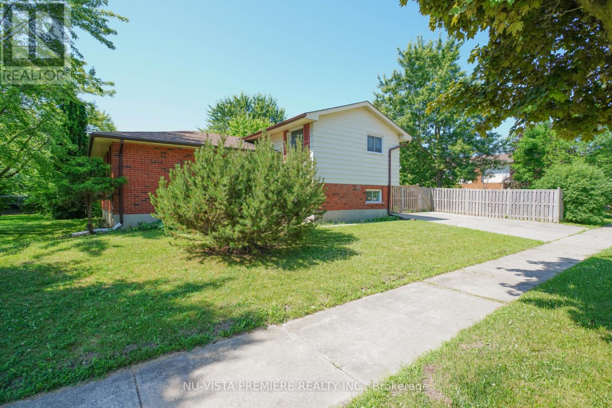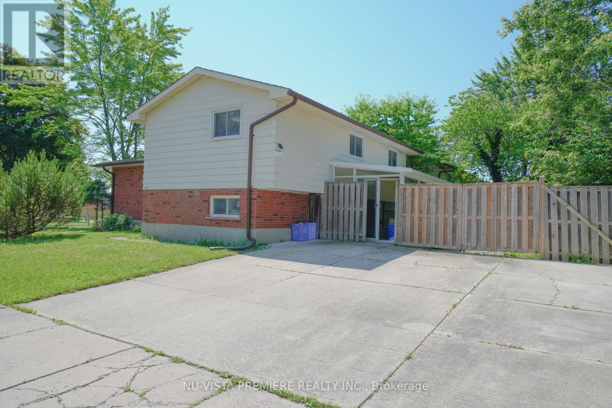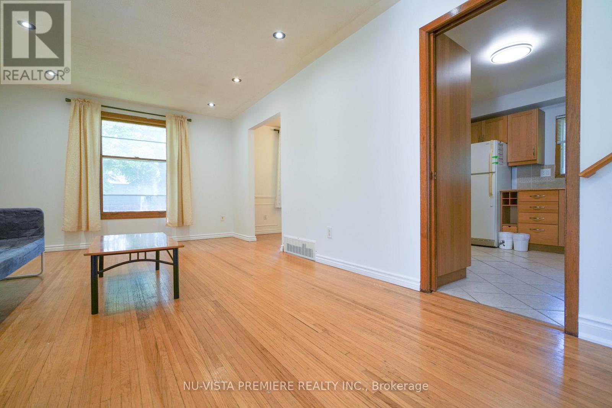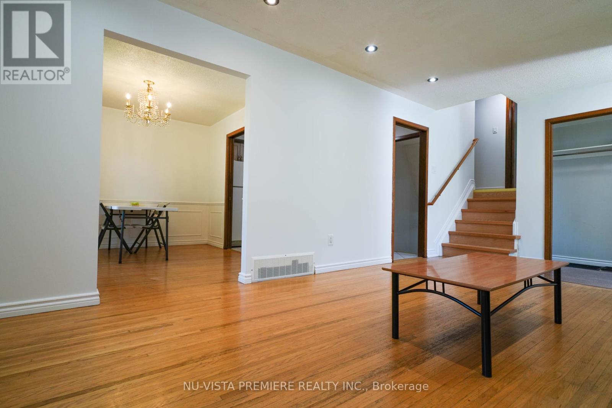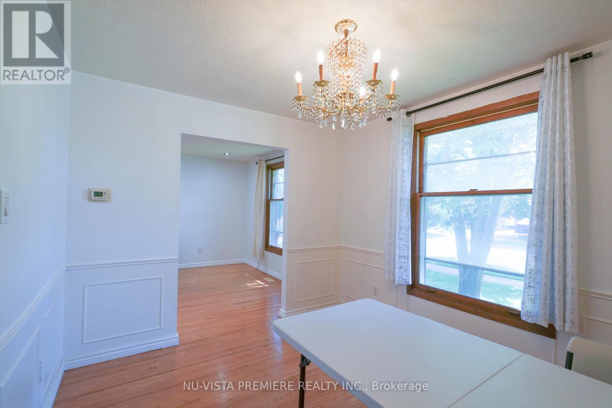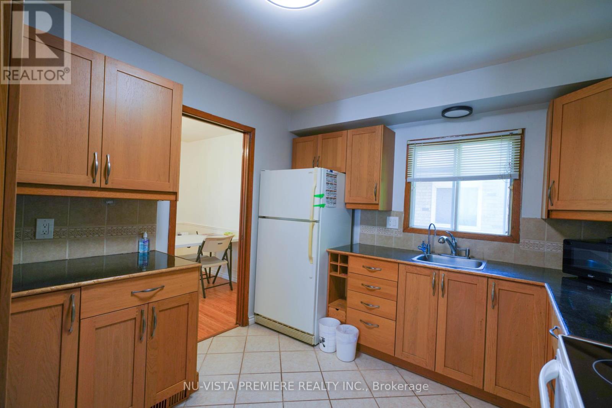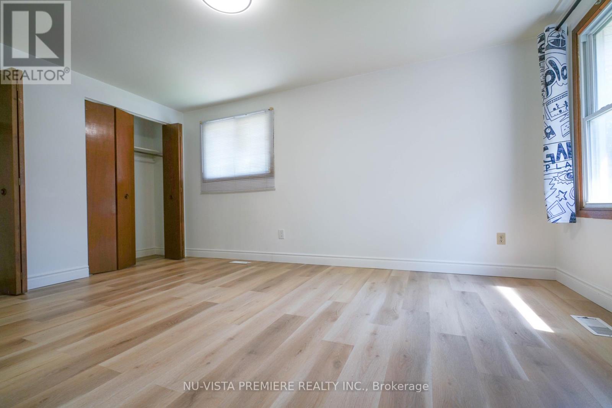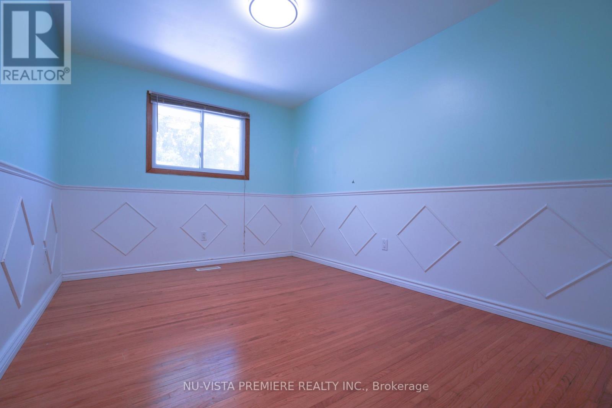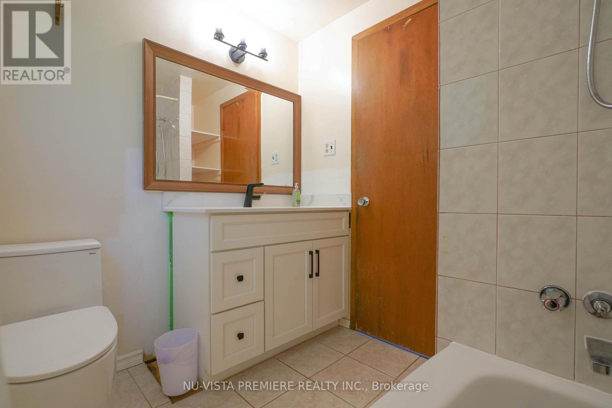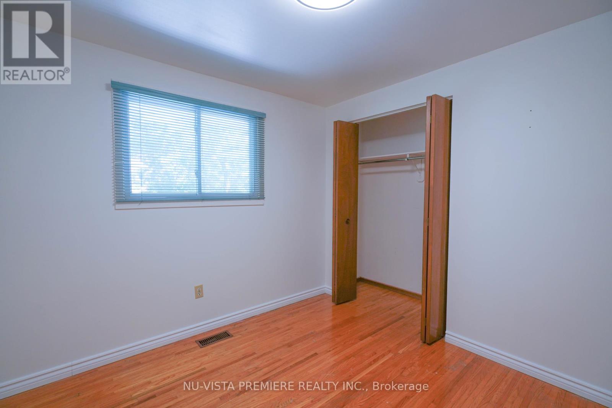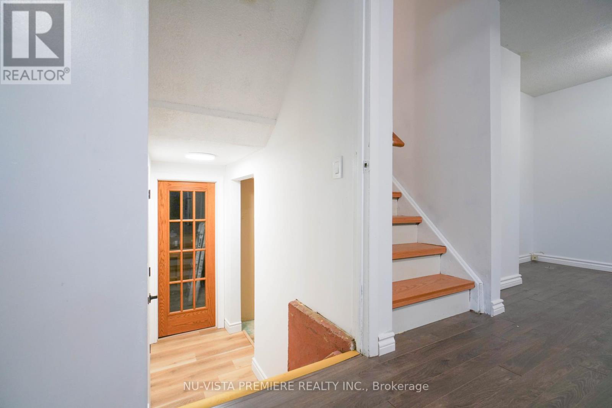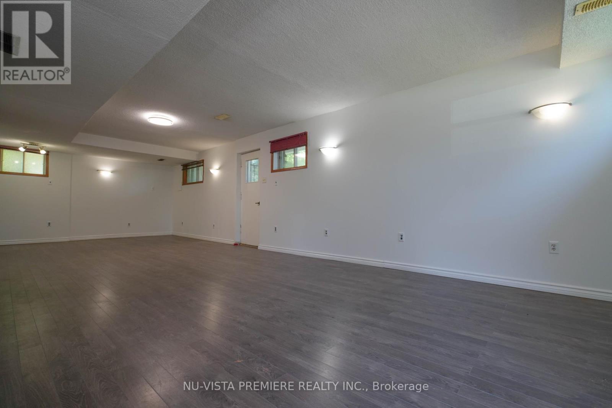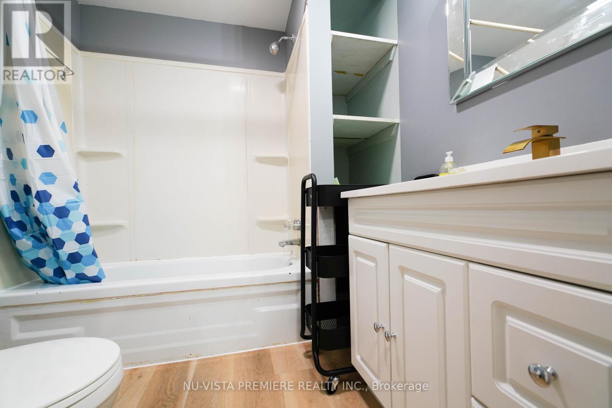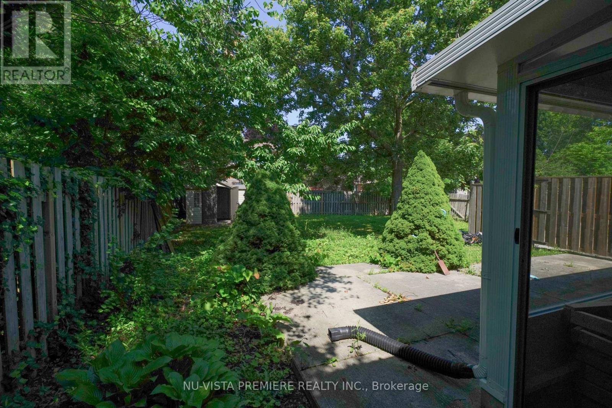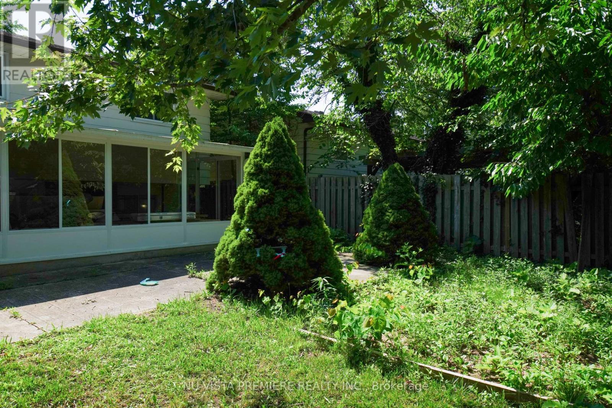1329 Ernest Avenue, London South (South X), Ontario N6E 2B3 (28832917)
1329 Ernest Avenue London South, Ontario N6E 2B3
$2,300 Monthly
In the safe and quiet neighborhood , the 1329 Ernest Street is for rent, offering : easy access to all the amenities you could think of: white oaks mall, highway 401 and 402 , restaurants with diverse cultures , and so on . On top of the said benefits of the location , this home is offering: a large kitchen with updated flooring, the living areas is spacious , the paint and lighting have been newly updated from top to bottom of the house. 3 large bedroom on the second level with high quality flooring. The huge Newly updated Great room on the main floor offers the extra living space and the potentials for further use. The 2 fulll bath with new countertops, new toilets. The walk up basement is partially upgraded to access into the large sunroom attached to the main building on the back yard. (id:60297)
Property Details
| MLS® Number | X12390028 |
| Property Type | Single Family |
| Community Name | South X |
| AmenitiesNearBy | Park, Public Transit |
| CommunityFeatures | School Bus |
| Features | Carpet Free |
| ParkingSpaceTotal | 3 |
Building
| BathroomTotal | 2 |
| BedroomsAboveGround | 3 |
| BedroomsTotal | 3 |
| Age | 31 To 50 Years |
| ArchitecturalStyle | Bungalow |
| BasementDevelopment | Partially Finished |
| BasementType | N/a (partially Finished) |
| ConstructionStyleAttachment | Detached |
| CoolingType | Central Air Conditioning |
| ExteriorFinish | Brick, Vinyl Siding |
| FoundationType | Concrete |
| HeatingFuel | Natural Gas |
| HeatingType | Forced Air |
| StoriesTotal | 1 |
| SizeInterior | 1100 - 1500 Sqft |
| Type | House |
| UtilityWater | Municipal Water |
Parking
| No Garage |
Land
| Acreage | No |
| LandAmenities | Park, Public Transit |
| Sewer | Sanitary Sewer |
| SizeDepth | 125 Ft |
| SizeFrontage | 55 Ft |
| SizeIrregular | 55 X 125 Ft |
| SizeTotalText | 55 X 125 Ft |
Rooms
| Level | Type | Length | Width | Dimensions |
|---|---|---|---|---|
| Basement | Bathroom | 2.5 m | 1.7 m | 2.5 m x 1.7 m |
| Main Level | Family Room | 6.25 m | 15.64 m | 6.25 m x 15.64 m |
| Main Level | Dining Room | 3.47 m | 3.15 m | 3.47 m x 3.15 m |
| Main Level | Great Room | 9.37 m | 4.06 m | 9.37 m x 4.06 m |
| Main Level | Kitchen | 2.45 m | 3 m | 2.45 m x 3 m |
| Upper Level | Bedroom | 3.76 m | 3.15 m | 3.76 m x 3.15 m |
| Upper Level | Bedroom 2 | 3.75 m | 3.12 m | 3.75 m x 3.12 m |
| Upper Level | Bedroom 3 | 5.02 m | 3.45 m | 5.02 m x 3.45 m |
| Upper Level | Bathroom | 3 m | 2.5 m | 3 m x 2.5 m |
https://www.realtor.ca/real-estate/28832917/1329-ernest-avenue-london-south-south-x-south-x
Interested?
Contact us for more information
Grant Guo
Salesperson
THINKING OF SELLING or BUYING?
We Get You Moving!
Contact Us

About Steve & Julia
With over 40 years of combined experience, we are dedicated to helping you find your dream home with personalized service and expertise.
© 2025 Wiggett Properties. All Rights Reserved. | Made with ❤️ by Jet Branding
