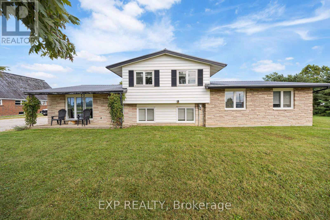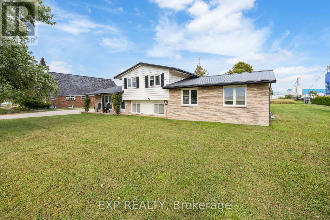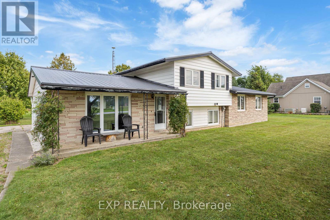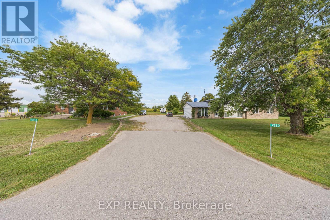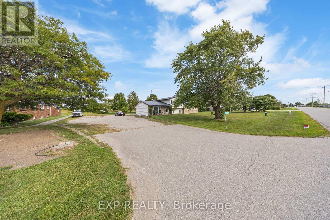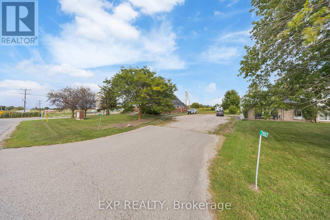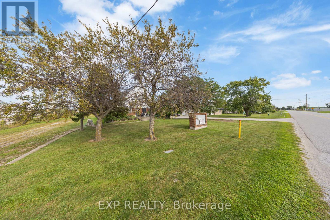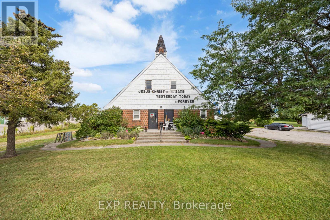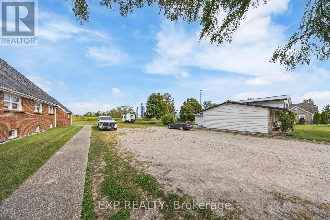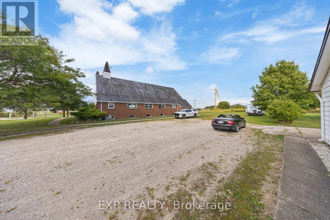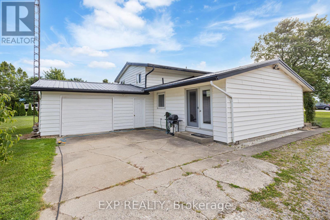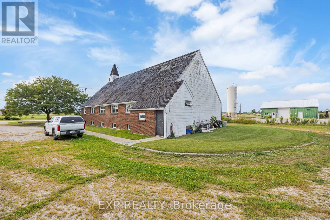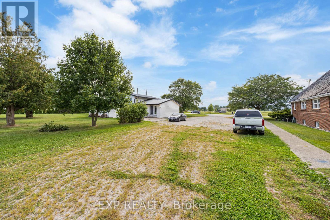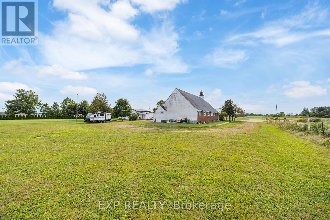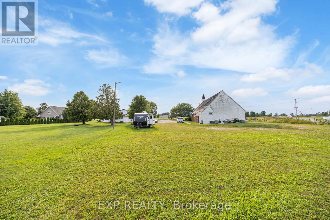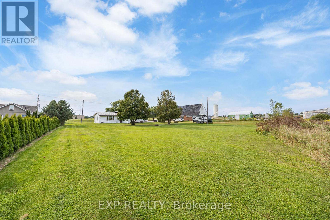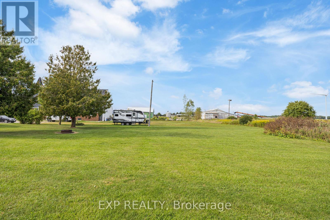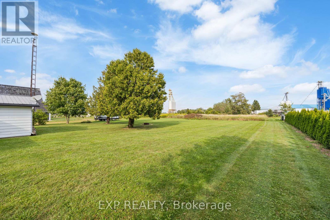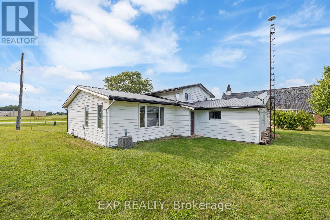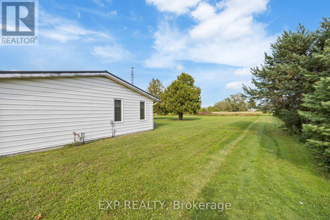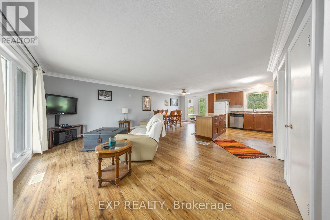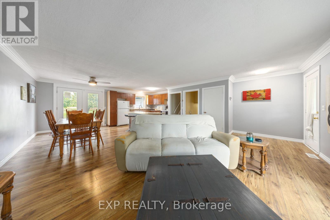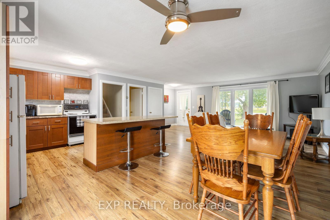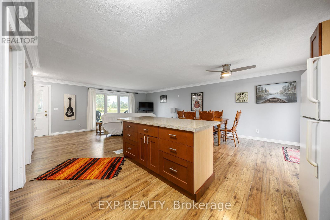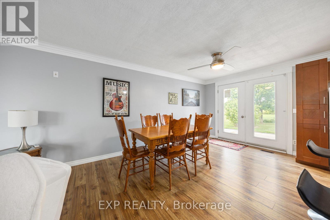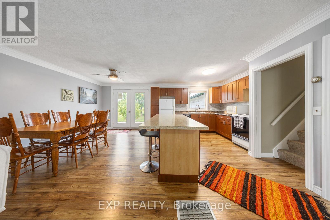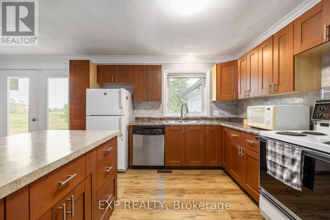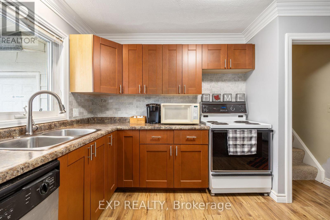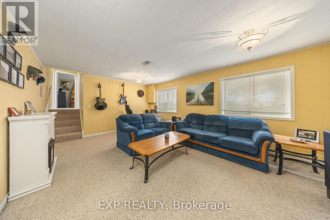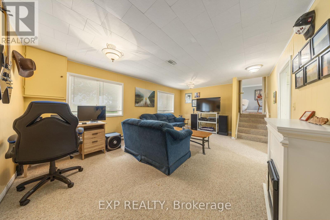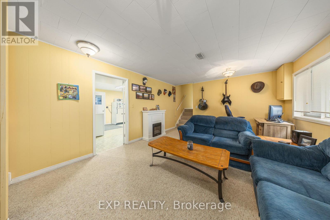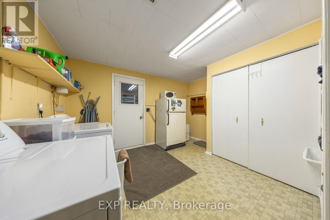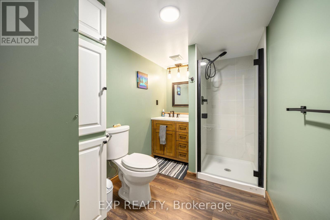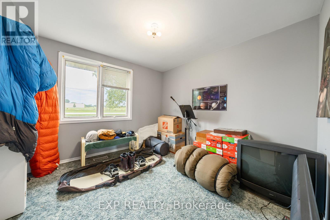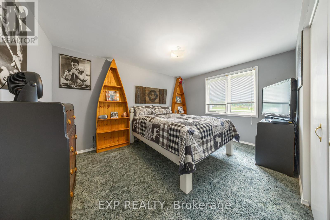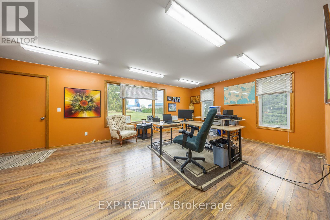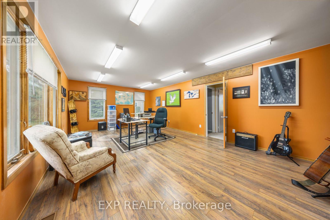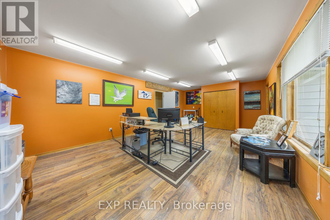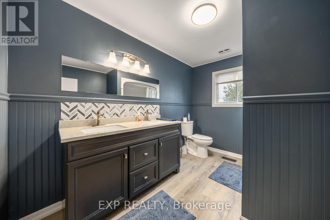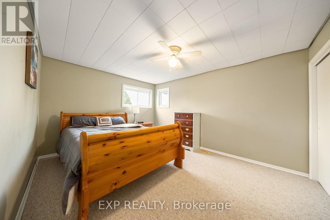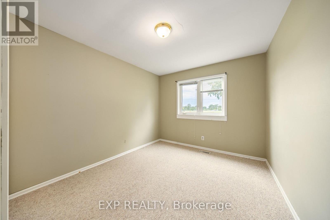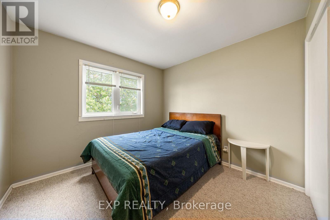7884 Rawlings Road, Lambton Shores (Forest), Ontario N0N 1J0 (28830730)
7884 Rawlings Road Lambton Shores, Ontario N0N 1J0
$899,900
Welcome to 7884 and 7882 Rawlings Road. Discover the perfect blend of space, versatility, and location with this five-bedroom, two-bathroom home with a second building set on 3 acres. Zoned for both residential and commercial use, this property offers endless possibilities. The home features an attached garage with ample parking, while a second building offers excellent potential for a business, hobby space, or investment venture. Situated on the outskirts of Forest, youre only 10 minutes from the sandy beaches of Lake Huron, famous for its spectacular sunsets. A rare opportunity to live, work, and build your future all in one place. (id:60297)
Property Details
| MLS® Number | X12389089 |
| Property Type | Single Family |
| Community Name | Forest |
| Features | Irregular Lot Size |
| ParkingSpaceTotal | 7 |
Building
| BathroomTotal | 3 |
| BedroomsAboveGround | 2 |
| BedroomsBelowGround | 3 |
| BedroomsTotal | 5 |
| Appliances | Water Heater, Dryer, Microwave, Stove, Washer, Two Refrigerators |
| BasementDevelopment | Finished |
| BasementType | Full (finished) |
| ConstructionStyleAttachment | Detached |
| ConstructionStyleSplitLevel | Backsplit |
| CoolingType | Central Air Conditioning |
| ExteriorFinish | Vinyl Siding |
| FoundationType | Block |
| HalfBathTotal | 2 |
| HeatingFuel | Natural Gas |
| HeatingType | Forced Air |
| SizeInterior | 2500 - 3000 Sqft |
| Type | House |
| UtilityWater | Municipal Water |
Parking
| Attached Garage | |
| Garage |
Land
| Acreage | No |
| Sewer | Septic System |
| SizeDepth | 368 Ft |
| SizeFrontage | 245 Ft |
| SizeIrregular | 245 X 368 Ft |
| SizeTotalText | 245 X 368 Ft |
| ZoningDescription | M1 |
Rooms
| Level | Type | Length | Width | Dimensions |
|---|---|---|---|---|
| Second Level | Office | 20.11 m | 13.11 m | 20.11 m x 13.11 m |
| Second Level | Bedroom | 10.08 m | 10 m | 10.08 m x 10 m |
| Second Level | Primary Bedroom | 14.08 m | 10.1 m | 14.08 m x 10.1 m |
| Lower Level | Living Room | 19.02 m | 12.1 m | 19.02 m x 12.1 m |
| Lower Level | Living Room | 13.08 m | 10.04 m | 13.08 m x 10.04 m |
| Lower Level | Bedroom | 14.01 m | 11.03 m | 14.01 m x 11.03 m |
| Lower Level | Bedroom | 9.07 m | 10.05 m | 9.07 m x 10.05 m |
| Lower Level | Bedroom | 9.06 m | 9.07 m | 9.06 m x 9.07 m |
| Main Level | Kitchen | 25.6 m | 20.03 m | 25.6 m x 20.03 m |
https://www.realtor.ca/real-estate/28830730/7884-rawlings-road-lambton-shores-forest-forest
Interested?
Contact us for more information
Courtney Levert
Salesperson
THINKING OF SELLING or BUYING?
We Get You Moving!
Contact Us

About Steve & Julia
With over 40 years of combined experience, we are dedicated to helping you find your dream home with personalized service and expertise.
© 2025 Wiggett Properties. All Rights Reserved. | Made with ❤️ by Jet Branding
