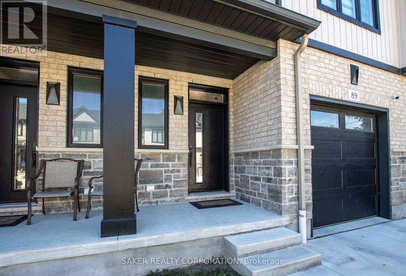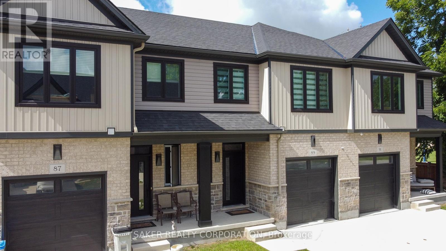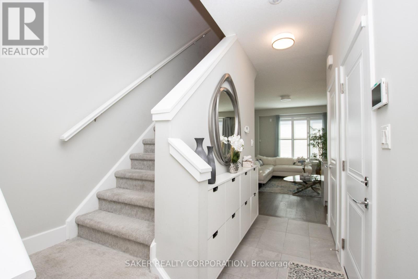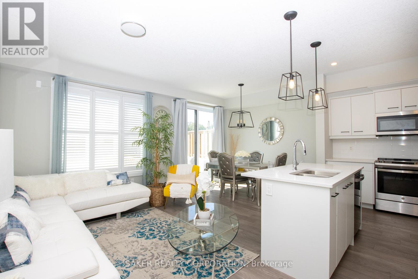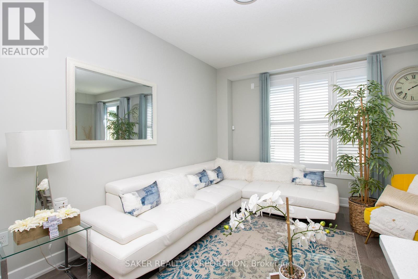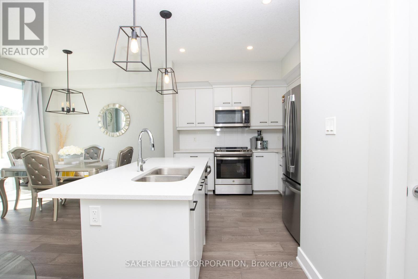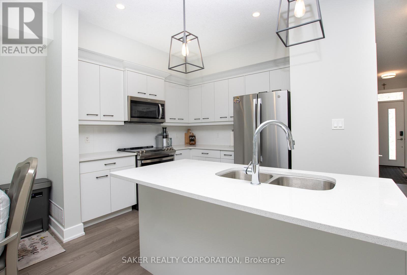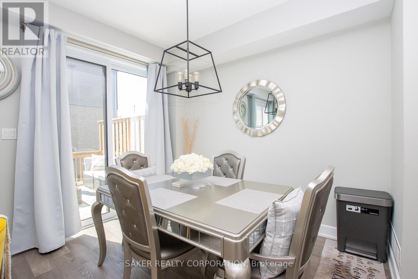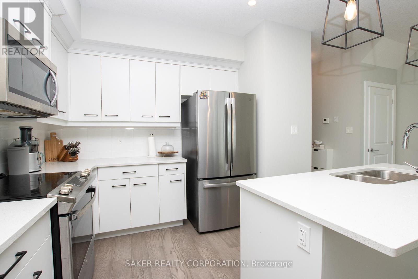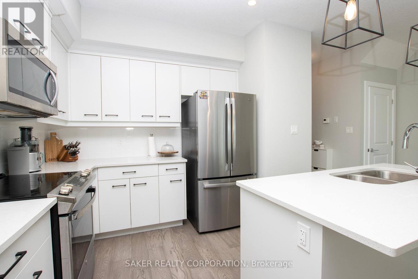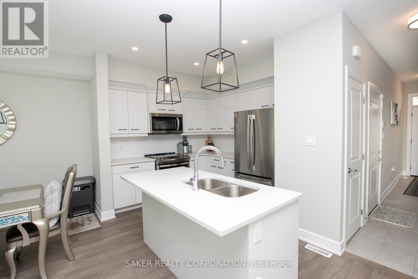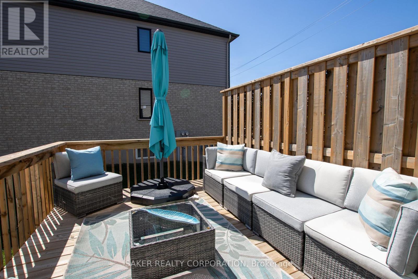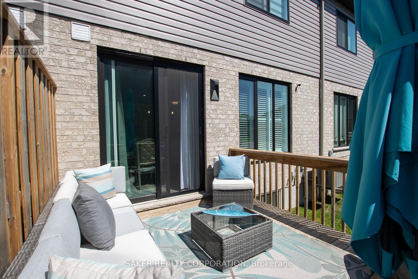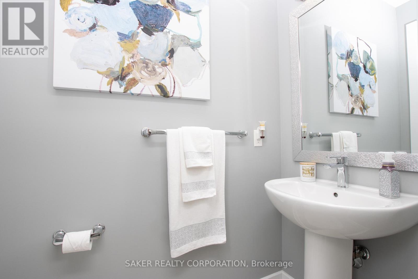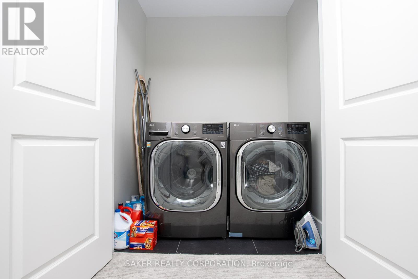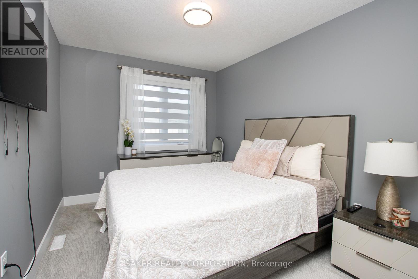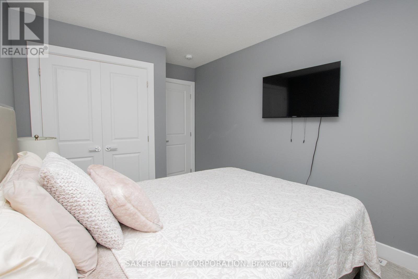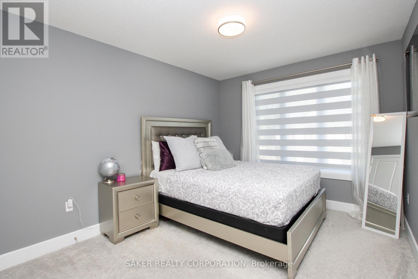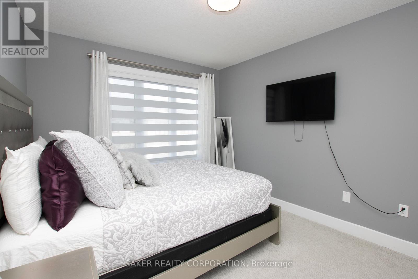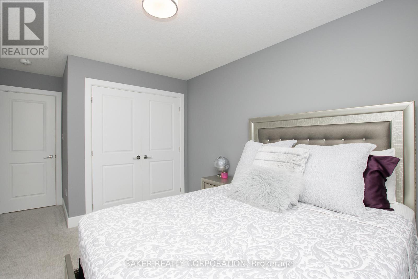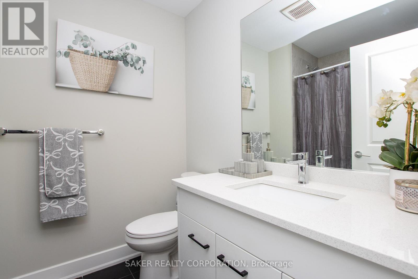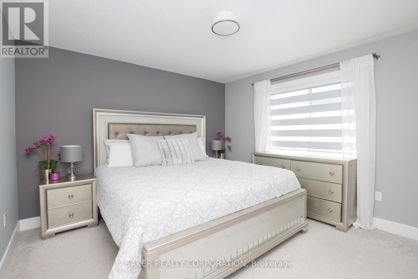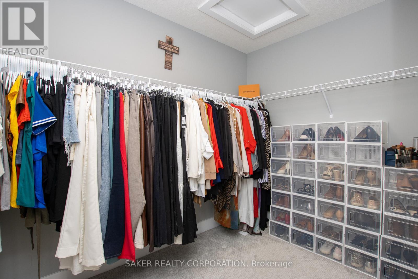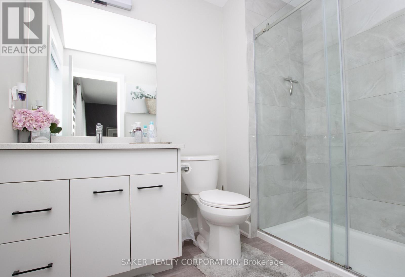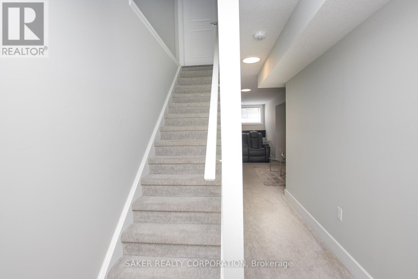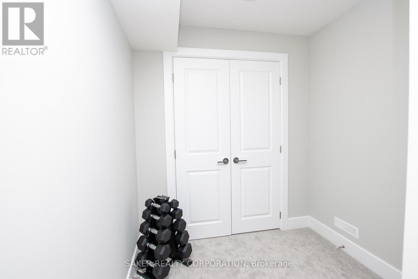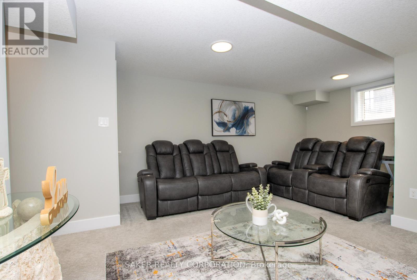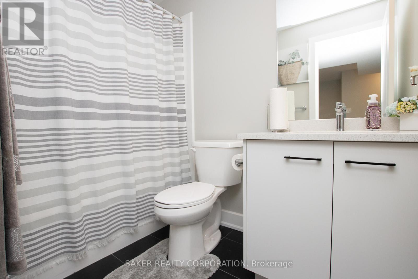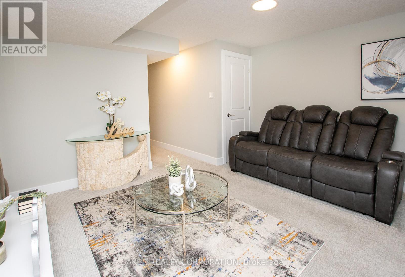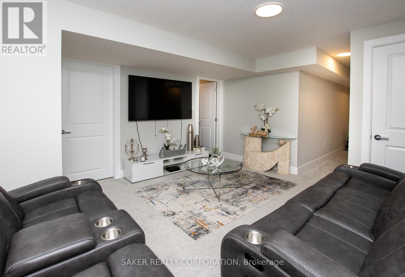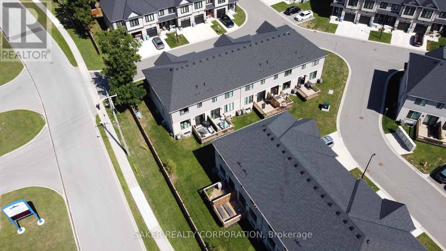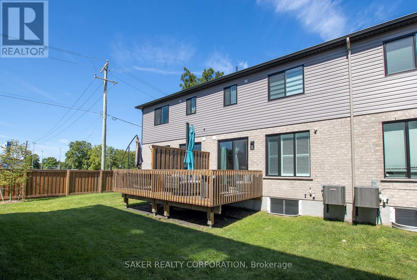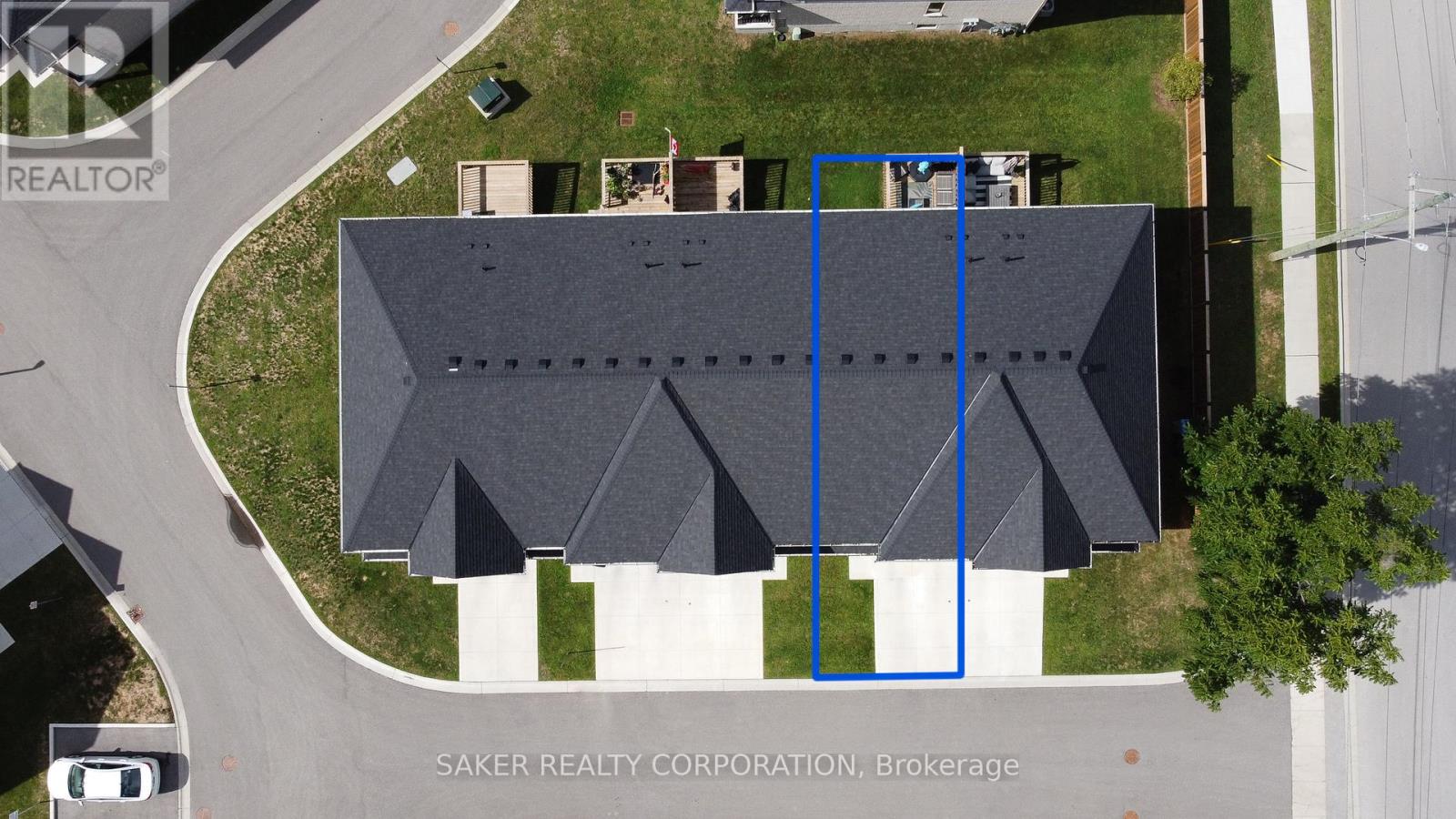89 - 601 Lions Park Drive, Strathroy-Caradoc (Mount Brydges), Ontario N0L 1W0 (28829649)
89 - 601 Lions Park Drive Strathroy-Caradoc, Ontario N0L 1W0
$565,000Maintenance, Common Area Maintenance
$102.44 Monthly
Maintenance, Common Area Maintenance
$102.44 MonthlyBetter than new! This stunning 3-bedroom, 4-bathroom home offers a thoughtfully designed floor plan with premium finishes throughout, including quartz countertops, hardwood flooring, porcelain tile in all wet areas, and elegant glass/tile showers. Featuring soaring 9 ceilings, California shutters and blinds throughout, and a fully finished basement, this property provides exceptional living space for families or entertaining. Enjoy the convenience of an attached garage, a fabulous private deck off the kitchen, and a prime location just steps from the community center, parks, arena, scenic wooded trails, and quick access to Highway 402. (id:60297)
Property Details
| MLS® Number | X12388653 |
| Property Type | Single Family |
| Community Name | Mount Brydges |
| CommunityFeatures | Pets Allowed With Restrictions |
| Easement | Sub Division Covenants |
| EquipmentType | Water Heater |
| ParkingSpaceTotal | 2 |
| RentalEquipmentType | Water Heater |
| Structure | Deck |
Building
| BathroomTotal | 4 |
| BedroomsAboveGround | 3 |
| BedroomsTotal | 3 |
| Age | 0 To 5 Years |
| Appliances | Water Meter, Dishwasher, Dryer, Washer, Window Coverings |
| BasementDevelopment | Partially Finished |
| BasementType | Partial (partially Finished) |
| CoolingType | Central Air Conditioning, Air Exchanger |
| ExteriorFinish | Vinyl Siding, Brick |
| FireProtection | Smoke Detectors |
| FoundationType | Poured Concrete |
| HalfBathTotal | 1 |
| HeatingFuel | Natural Gas |
| HeatingType | Forced Air |
| StoriesTotal | 2 |
| SizeInterior | 1600 - 1799 Sqft |
| Type | Row / Townhouse |
Parking
| Attached Garage | |
| Garage |
Land
| AccessType | Private Road |
| Acreage | No |
| ZoningDescription | R1-15-h-5 |
Rooms
| Level | Type | Length | Width | Dimensions |
|---|---|---|---|---|
| Second Level | Bathroom | Measurements not available | ||
| Second Level | Laundry Room | 1.82 m | 1.06 m | 1.82 m x 1.06 m |
| Second Level | Primary Bedroom | 3.86 m | 3.65 m | 3.86 m x 3.65 m |
| Second Level | Bathroom | Measurements not available | ||
| Second Level | Bedroom | 2.99 m | 3.81 m | 2.99 m x 3.81 m |
| Second Level | Bedroom | 2.74 m | 3.65 m | 2.74 m x 3.65 m |
| Basement | Family Room | 5.76 m | 4.06 m | 5.76 m x 4.06 m |
| Basement | Bathroom | Measurements not available | ||
| Main Level | Great Room | 3.14 m | 5.13 m | 3.14 m x 5.13 m |
| Main Level | Dining Room | 2.66 m | 3.17 m | 2.66 m x 3.17 m |
| Main Level | Kitchen | 3.47 m | 2.74 m | 3.47 m x 2.74 m |
| Main Level | Bathroom | Measurements not available |
Utilities
| Wireless | Available |
Interested?
Contact us for more information
Derek Saker
Salesperson
Steven Saker
Broker of Record
THINKING OF SELLING or BUYING?
We Get You Moving!
Contact Us

About Steve & Julia
With over 40 years of combined experience, we are dedicated to helping you find your dream home with personalized service and expertise.
© 2025 Wiggett Properties. All Rights Reserved. | Made with ❤️ by Jet Branding
