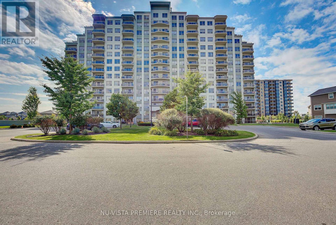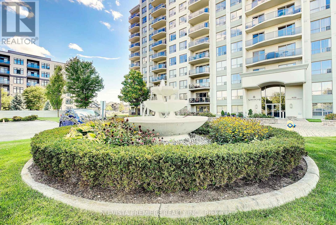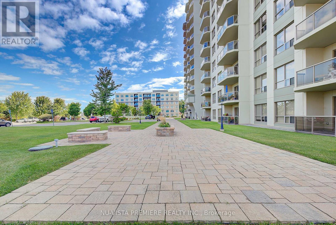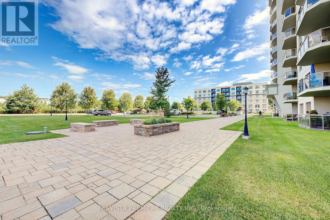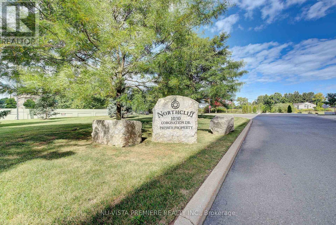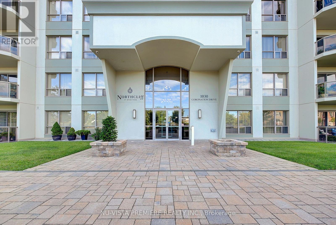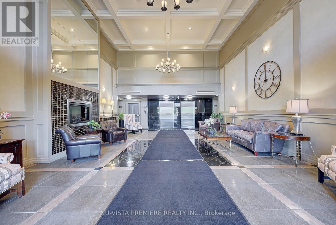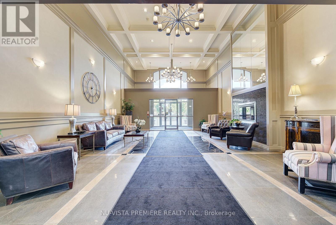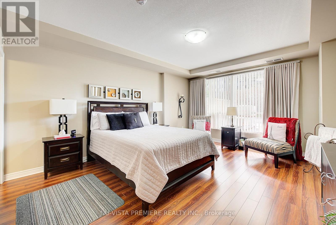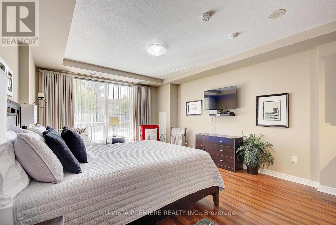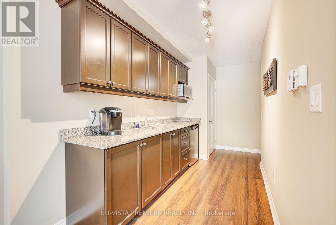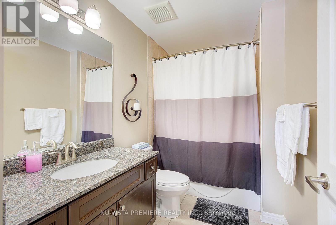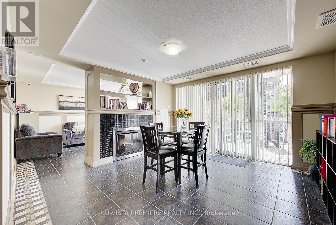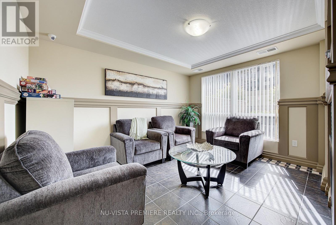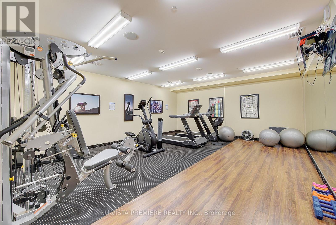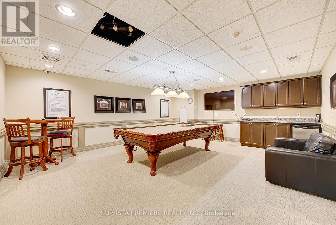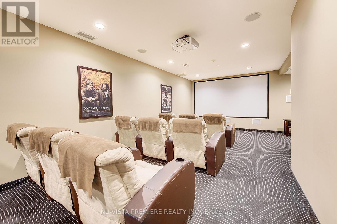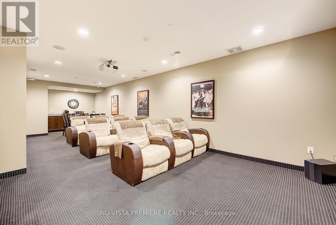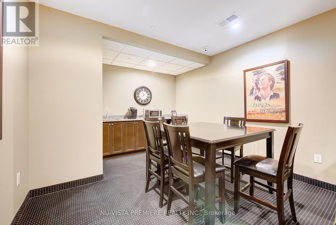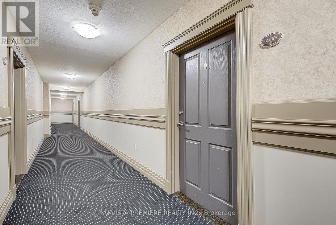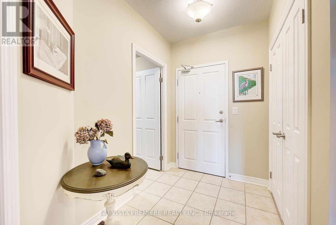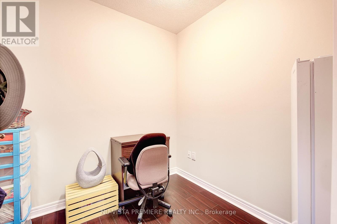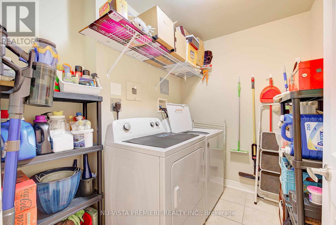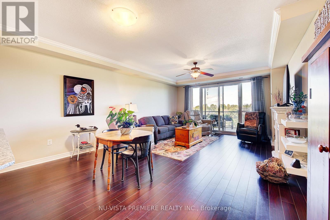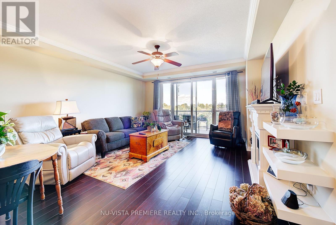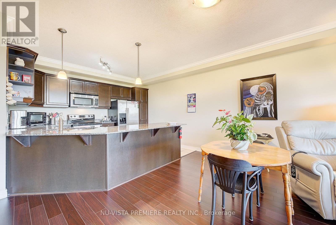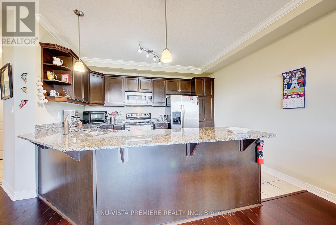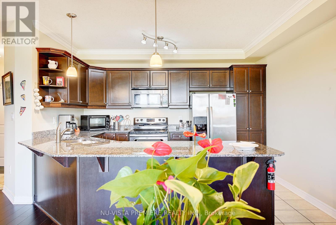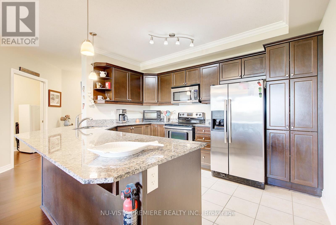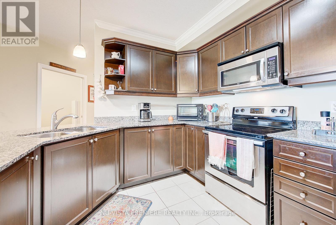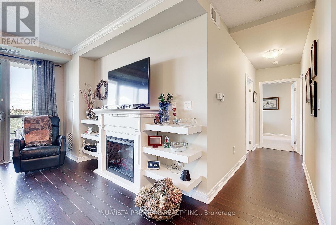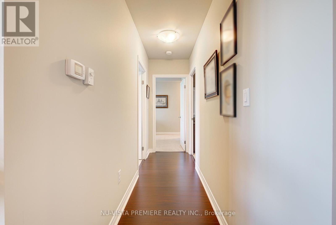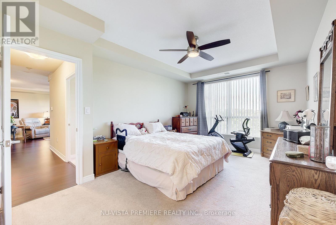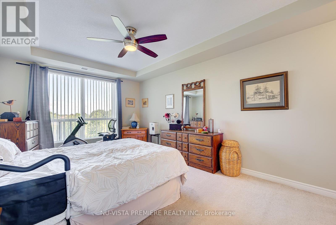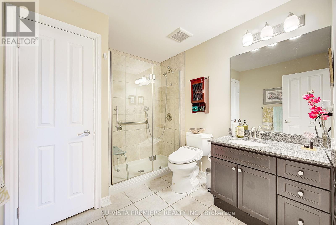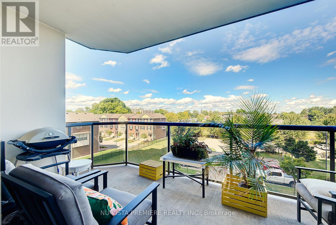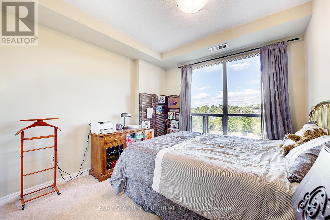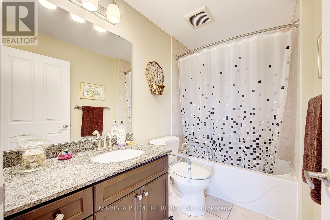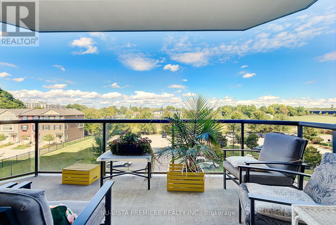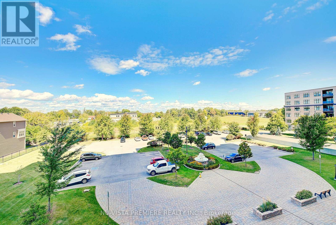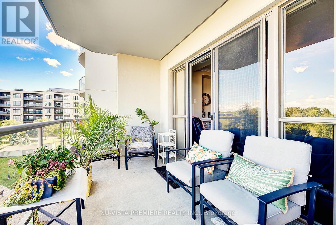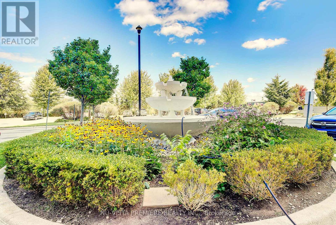406 - 1030 Coronation Drive, London North (North I), Ontario N6G 0G5 (28828848)
406 - 1030 Coronation Drive London North, Ontario N6G 0G5
$469,900Maintenance, Insurance, Water, Common Area Maintenance
$619.93 Monthly
Maintenance, Insurance, Water, Common Area Maintenance
$619.93 MonthlyWelcome to Northcliff in the heart of Hyde Park. This 2 bedroom, 2 bathroom suite with a den offers 1,266 sq. ft. of living space, a bright northern view, and a spacious balcony. The open layout features large windows, in-suite laundry, and a fireplace. Two parking spaces are included, one underground and one at the rear entrance. This chic tower welcomes you with soaring ceilings in its Grand Foyer and an elegant outdoor waterfall feature. Building amenities include a library, movie theatre, gym, billiards room, guest suite, residents' lounge, and an outdoor terrace. Secure underground parking adds peace of mind. Northcliff is pet friendly and within walking distance to groceries, shopping, dining, and trails. Western University is only a short drive away, making this a perfect blend of comfort, convenience, and lifestyle. (id:60297)
Property Details
| MLS® Number | X12388199 |
| Property Type | Single Family |
| Community Name | North I |
| AmenitiesNearBy | Golf Nearby, Hospital |
| CommunityFeatures | Pet Restrictions |
| Features | Balcony, Guest Suite |
| ParkingSpaceTotal | 2 |
Building
| BathroomTotal | 2 |
| BedroomsAboveGround | 2 |
| BedroomsTotal | 2 |
| Age | 11 To 15 Years |
| Amenities | Exercise Centre, Recreation Centre, Party Room, Visitor Parking, Fireplace(s) |
| Appliances | Dishwasher, Dryer, Microwave, Stove, Washer, Refrigerator |
| CoolingType | Central Air Conditioning |
| ExteriorFinish | Concrete |
| FireProtection | Smoke Detectors |
| FireplacePresent | Yes |
| FireplaceTotal | 1 |
| HeatingFuel | Electric |
| HeatingType | Forced Air |
| SizeInterior | 1200 - 1399 Sqft |
| Type | Apartment |
Parking
| Underground | |
| Garage |
Land
| Acreage | No |
| LandAmenities | Golf Nearby, Hospital |
| ZoningDescription | R9-7/h40 |
Rooms
| Level | Type | Length | Width | Dimensions |
|---|---|---|---|---|
| Main Level | Kitchen | 3.89 m | 3.02 m | 3.89 m x 3.02 m |
| Main Level | Living Room | 6.55 m | 4.57 m | 6.55 m x 4.57 m |
| Main Level | Primary Bedroom | 5.11 m | 3.51 m | 5.11 m x 3.51 m |
| Main Level | Bedroom | 3.17 m | 3.07 m | 3.17 m x 3.07 m |
| Main Level | Office | 2.67 m | 2.44 m | 2.67 m x 2.44 m |
| Main Level | Bathroom | 1 m | 1 m | 1 m x 1 m |
| Main Level | Bathroom | 1 m | 1 m | 1 m x 1 m |
https://www.realtor.ca/real-estate/28828848/406-1030-coronation-drive-london-north-north-i-north-i
Interested?
Contact us for more information
Rafi Habibzadah
Salesperson
Hafiz Khan
Salesperson
THINKING OF SELLING or BUYING?
We Get You Moving!
Contact Us

About Steve & Julia
With over 40 years of combined experience, we are dedicated to helping you find your dream home with personalized service and expertise.
© 2025 Wiggett Properties. All Rights Reserved. | Made with ❤️ by Jet Branding
