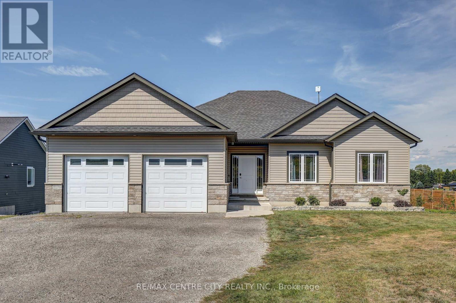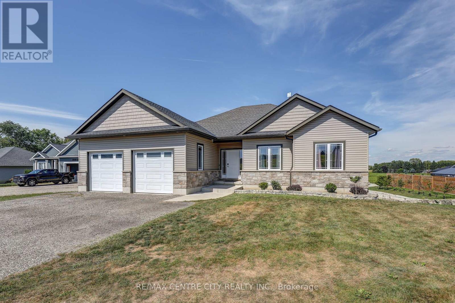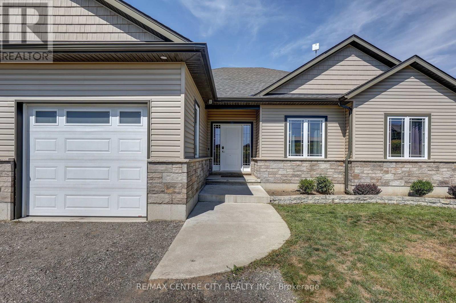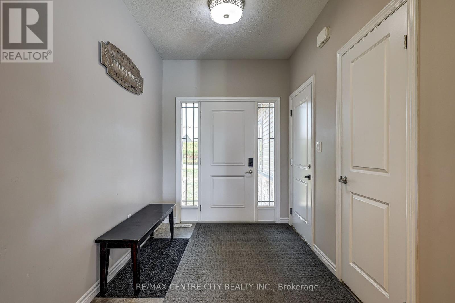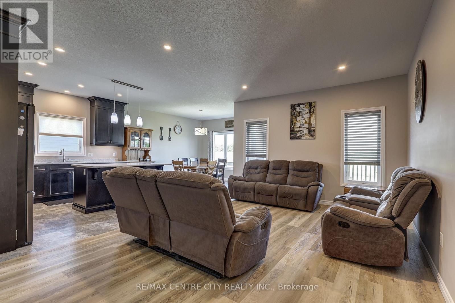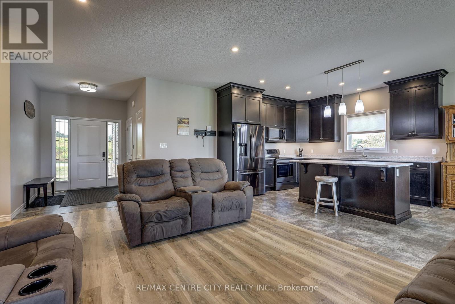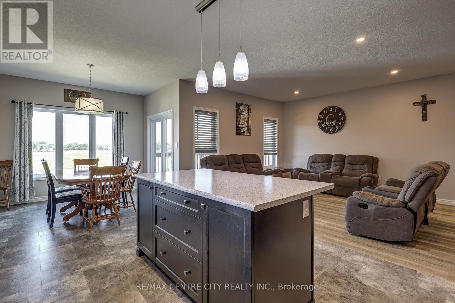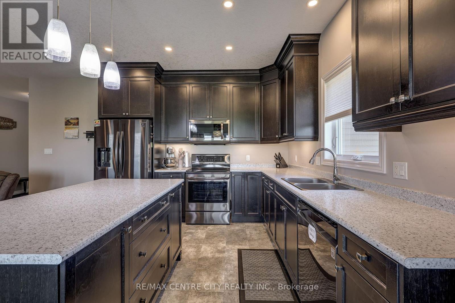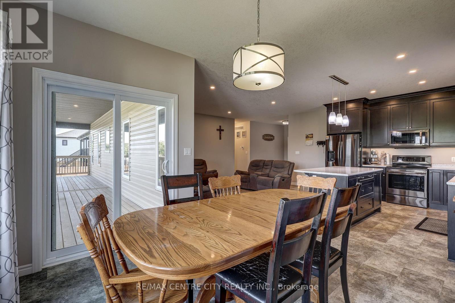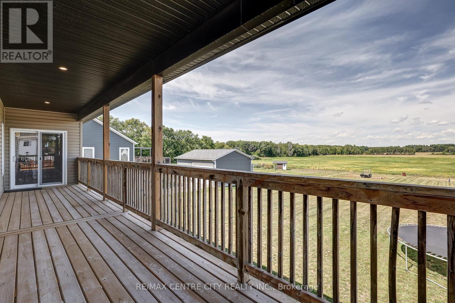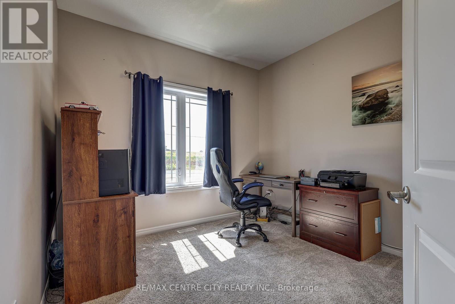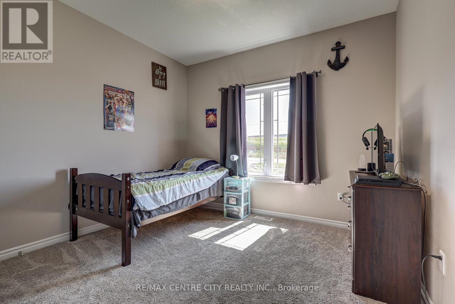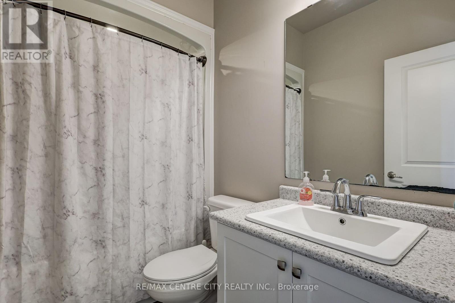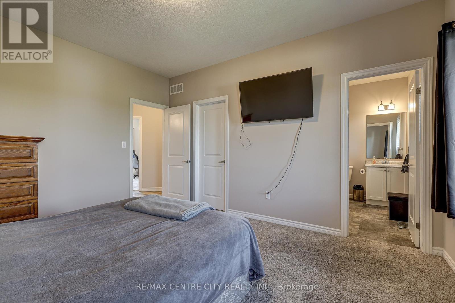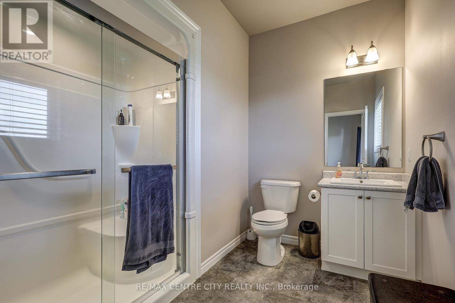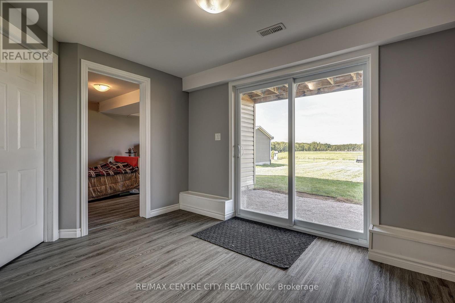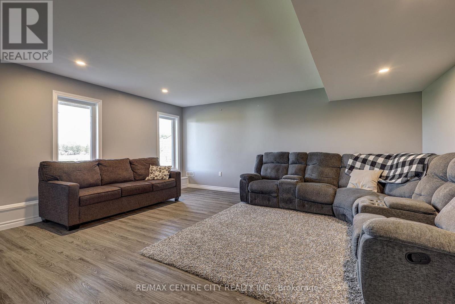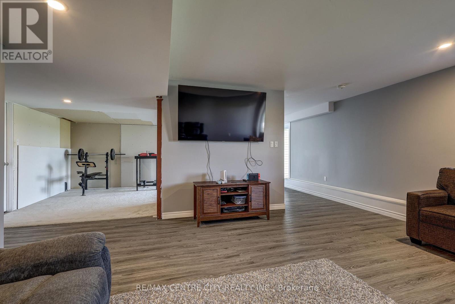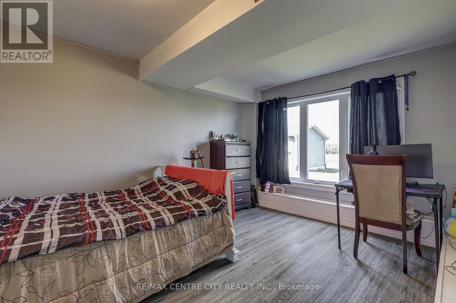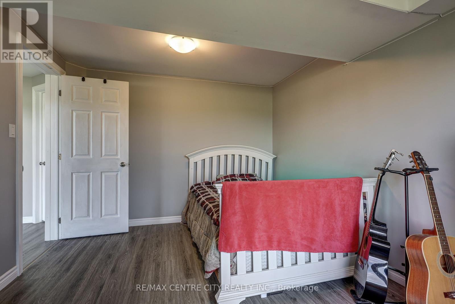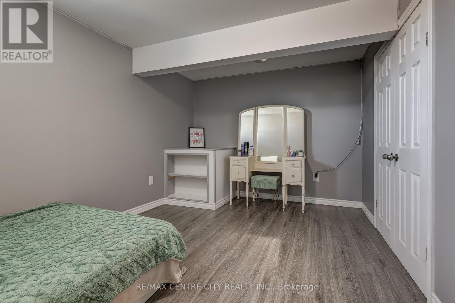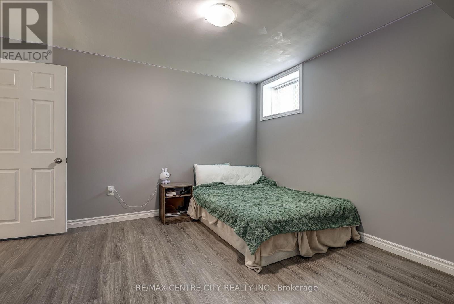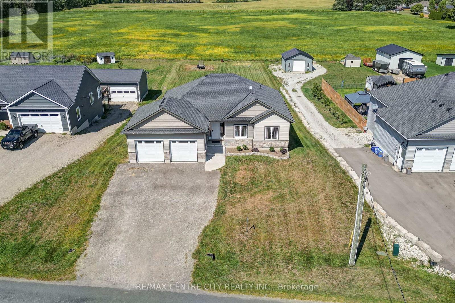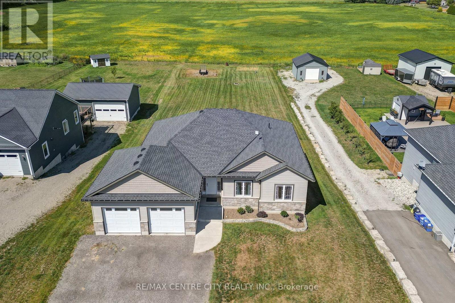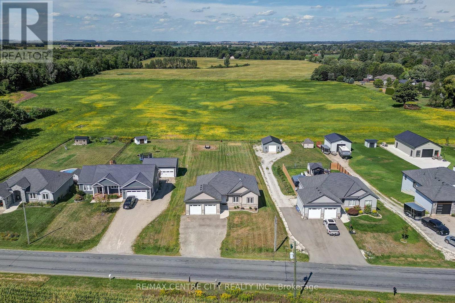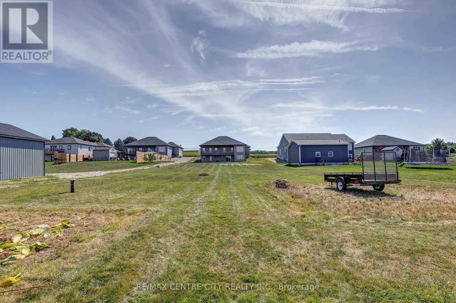54100 Eden Line, Bayham, Ontario N5H 2R3 (28827771)
54100 Eden Line Bayham, Ontario N5H 2R3
$719,900
Escape to serenity on this stunning country property, boasting an expansive 85.55ft x 302.68ft lot. The beautiful open-concept 3+2 bedroom bungalow invites natural light and features 9-foot ceilings on the main floor. The heart of the home is the spacious eat-in kitchen, equipped with ample maple cupboards and a breakfast island perfect for gatherings. Patio door seamlessly connects the kitchen to a large covered deck, ideal for a fresh morning coffee or relaxation. The master suite is a retreat in itself, complete with a walk-in closet and en-suite featuring a spacious 5-foot shower. Two additional bedrooms and a 4-piece bath round out the main floor. The bright walkout basement is a haven for entertainment and relaxation, with two more bedrooms, a sprawling rec room, utility room, a roughed-in bathroom, and plenty of storage. The home's efficiency features include a high-efficiency gas furnace and central air, with the hot water tank included for convenience. The expansive yard offers endless possibilities, with a 30'x28' base already prepared for a detached garage or mancave. If you're looking for a peaceful retreat with room to grow, this property might be your dream come true. Reach out to explore the possibilities! (id:60297)
Property Details
| MLS® Number | X12387476 |
| Property Type | Single Family |
| Community Name | Rural Bayham |
| CommunityFeatures | School Bus |
| EquipmentType | None |
| Features | Sloping |
| ParkingSpaceTotal | 6 |
| RentalEquipmentType | None |
| Structure | Deck |
Building
| BathroomTotal | 2 |
| BedroomsAboveGround | 3 |
| BedroomsBelowGround | 2 |
| BedroomsTotal | 5 |
| Age | 6 To 15 Years |
| Appliances | Garage Door Opener Remote(s), Dishwasher, Dryer, Microwave, Stove, Washer, Refrigerator |
| ArchitecturalStyle | Bungalow |
| BasementDevelopment | Partially Finished |
| BasementFeatures | Walk Out |
| BasementType | N/a (partially Finished) |
| ConstructionStyleAttachment | Detached |
| CoolingType | Central Air Conditioning |
| ExteriorFinish | Brick Facing, Vinyl Siding |
| FireProtection | Smoke Detectors |
| FoundationType | Poured Concrete |
| HeatingFuel | Natural Gas |
| HeatingType | Forced Air |
| StoriesTotal | 1 |
| SizeInterior | 1100 - 1500 Sqft |
| Type | House |
| UtilityWater | Drilled Well |
Parking
| Attached Garage | |
| Garage |
Land
| Acreage | No |
| Sewer | Septic System |
| SizeDepth | 302 Ft ,8 In |
| SizeFrontage | 85 Ft ,7 In |
| SizeIrregular | 85.6 X 302.7 Ft ; 302.68x85.55x302.68x85.55 |
| SizeTotalText | 85.6 X 302.7 Ft ; 302.68x85.55x302.68x85.55|1/2 - 1.99 Acres |
| ZoningDescription | A1 |
Rooms
| Level | Type | Length | Width | Dimensions |
|---|---|---|---|---|
| Basement | Utility Room | 4.42 m | 3.77 m | 4.42 m x 3.77 m |
| Basement | Recreational, Games Room | 10.45 m | 6.6 m | 10.45 m x 6.6 m |
| Basement | Bedroom 4 | 4.39 m | 3.7 m | 4.39 m x 3.7 m |
| Basement | Bedroom 5 | 3.77 m | 3.08 m | 3.77 m x 3.08 m |
| Main Level | Foyer | 2.71 m | 2.08 m | 2.71 m x 2.08 m |
| Main Level | Living Room | 5.42 m | 4.06 m | 5.42 m x 4.06 m |
| Main Level | Dining Room | 3.32 m | 2.91 m | 3.32 m x 2.91 m |
| Main Level | Kitchen | 4.64 m | 3.32 m | 4.64 m x 3.32 m |
| Main Level | Primary Bedroom | 4.31 m | 3.6 m | 4.31 m x 3.6 m |
| Main Level | Bedroom 2 | 3.67 m | 3.31 m | 3.67 m x 3.31 m |
| Main Level | Bedroom 3 | 3.25 m | 2.99 m | 3.25 m x 2.99 m |
Utilities
| Cable | Installed |
| Electricity | Installed |
https://www.realtor.ca/real-estate/28827771/54100-eden-line-bayham-rural-bayham
Interested?
Contact us for more information
Ben Reddekopp
Salesperson
THINKING OF SELLING or BUYING?
We Get You Moving!
Contact Us

About Steve & Julia
With over 40 years of combined experience, we are dedicated to helping you find your dream home with personalized service and expertise.
© 2025 Wiggett Properties. All Rights Reserved. | Made with ❤️ by Jet Branding
