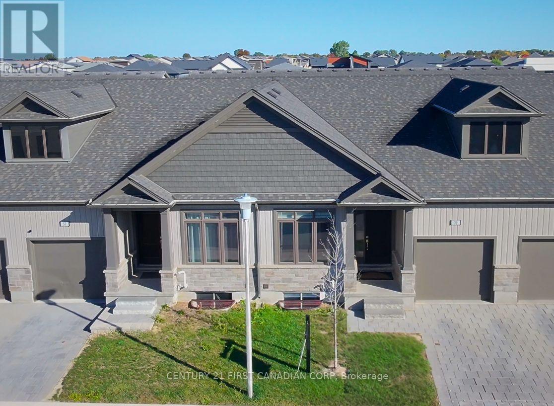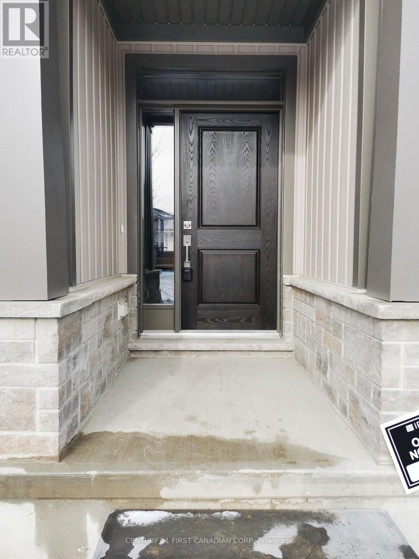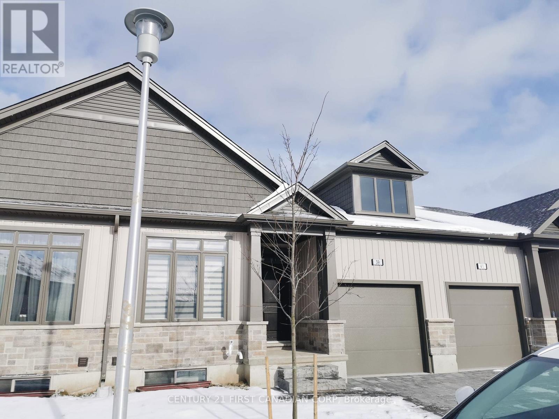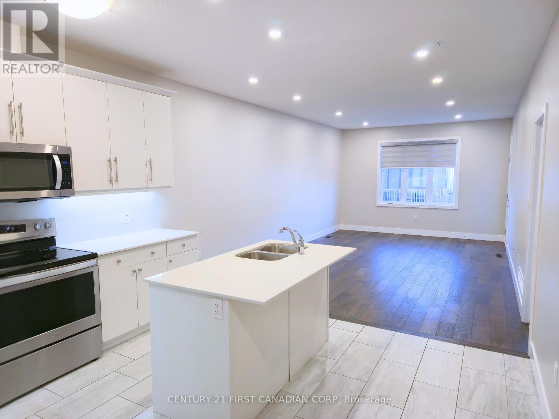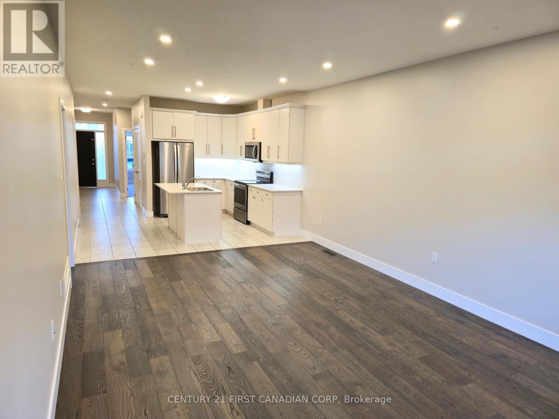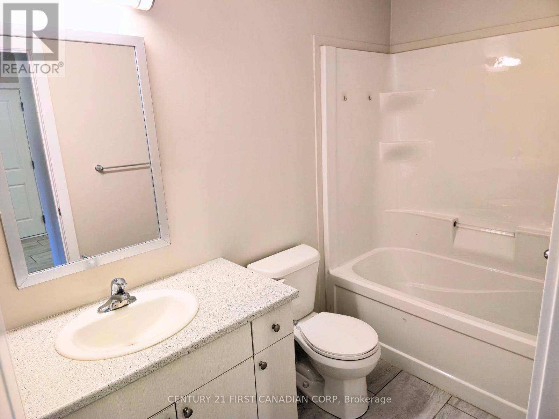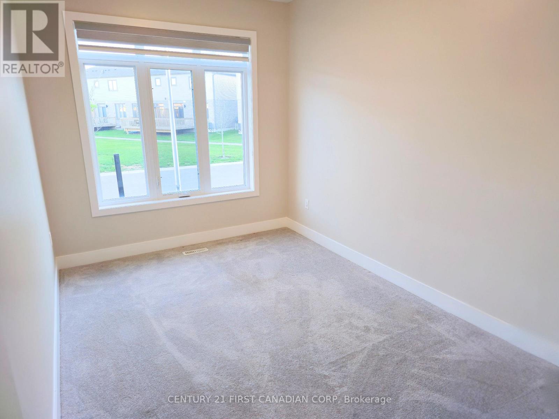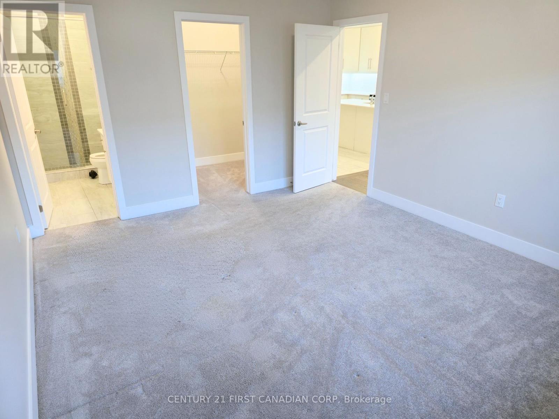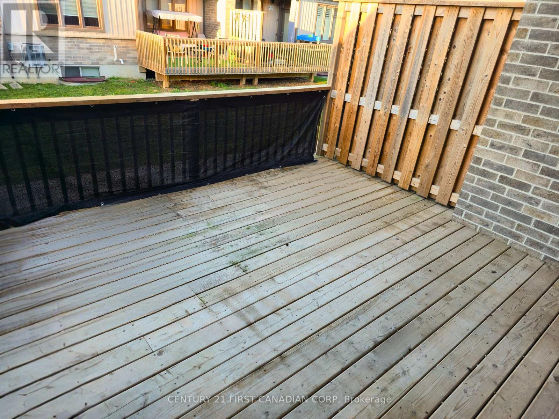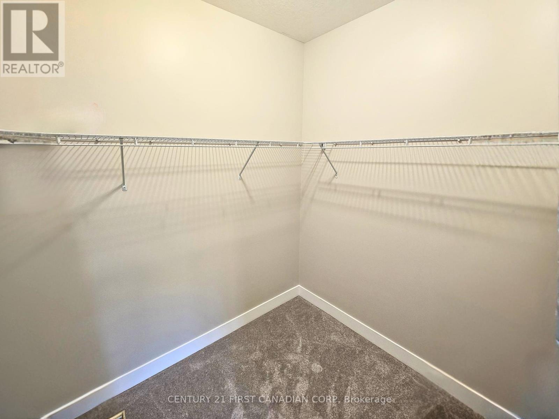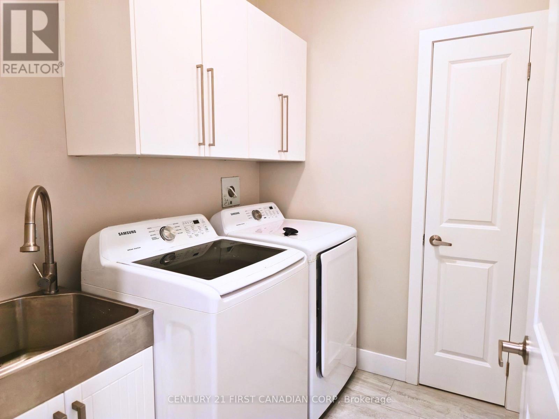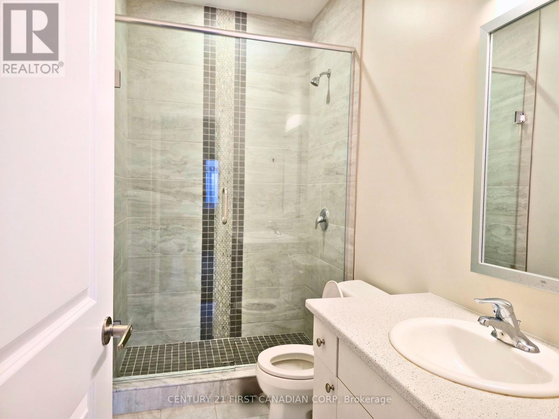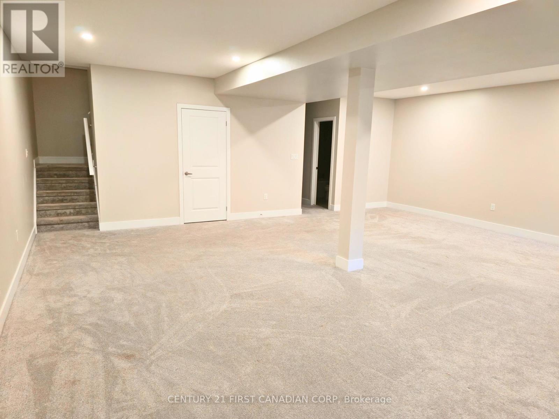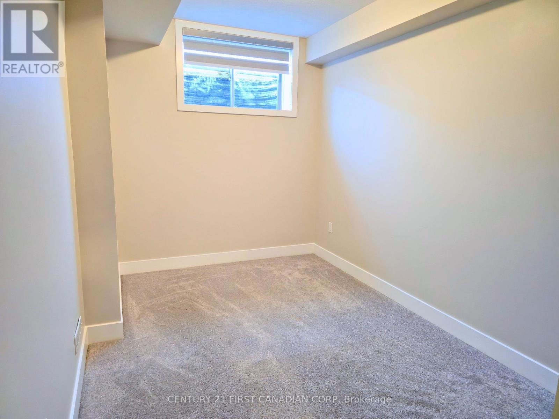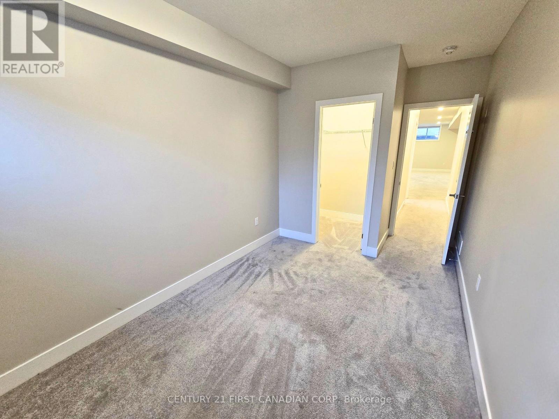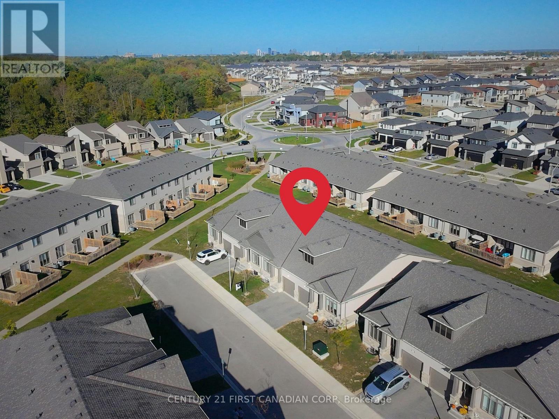39 - 745 Chelton Road, London South (South U), Ontario N6M 0A2 (28838622)
39 - 745 Chelton Road London South, Ontario N6M 0A2
$549,900Maintenance, Insurance, Parking
$280 Monthly
Maintenance, Insurance, Parking
$280 MonthlyWelcome to this thoughtfully designed 2+1 bedroom, 3-bath bungalow-style townhome that combines the ease of single-storey living with the comfort of a fully finished basement. This home is perfect for those looking to downsize without compromise, retirees seeking convenience, or professionals who value low-maintenance living over climbing stairs. The main floor features a bright open-concept layout with hardwood floors, a modern kitchen with quartz counters, and a cozy dinette that flows into the spacious living area ideal for relaxing or entertaining. The primary suite includes a walk-in closet and private 3-piece ensuite, while a second bedroom and full bath provide flexibility for family or guests. Downstairs, a large rec room, third bedroom, and another full bath create the perfect retreat for visiting family, a home office, or hobbies. With an attached garage and quality finishes, this home offers a blend of style and function. Located minutes from Hwy 401, schools, parks, and shopping, it delivers the lock-and-leave lifestyle of a condo with the space and privacy of a home. (id:60297)
Property Details
| MLS® Number | X12392730 |
| Property Type | Single Family |
| Community Name | South U |
| CommunityFeatures | Pet Restrictions |
| EquipmentType | Water Heater |
| ParkingSpaceTotal | 2 |
| RentalEquipmentType | Water Heater |
Building
| BathroomTotal | 3 |
| BedroomsAboveGround | 2 |
| BedroomsBelowGround | 1 |
| BedroomsTotal | 3 |
| Appliances | Dishwasher, Dryer, Stove, Washer, Refrigerator |
| ArchitecturalStyle | Bungalow |
| BasementDevelopment | Finished |
| BasementType | Full (finished) |
| CoolingType | Central Air Conditioning |
| ExteriorFinish | Stone, Vinyl Siding |
| HeatingFuel | Natural Gas |
| HeatingType | Forced Air |
| StoriesTotal | 1 |
| SizeInterior | 2250 - 2499 Sqft |
| Type | Row / Townhouse |
Parking
| Attached Garage | |
| Garage |
Land
| Acreage | No |
Rooms
| Level | Type | Length | Width | Dimensions |
|---|---|---|---|---|
| Basement | Recreational, Games Room | 9.8 m | 7.55 m | 9.8 m x 7.55 m |
| Basement | Bedroom 3 | 3.86 m | 2.67 m | 3.86 m x 2.67 m |
| Main Level | Living Room | 6.5 m | 3.867 m | 6.5 m x 3.867 m |
| Main Level | Kitchen | 3.51 m | 2.44 m | 3.51 m x 2.44 m |
| Main Level | Primary Bedroom | 4.7 m | 3.71 m | 4.7 m x 3.71 m |
| Main Level | Bedroom 2 | 3.66 m | 2.74 m | 3.66 m x 2.74 m |
https://www.realtor.ca/real-estate/28838622/39-745-chelton-road-london-south-south-u-south-u
Interested?
Contact us for more information
Alex Abraham
Salesperson
THINKING OF SELLING or BUYING?
We Get You Moving!
Contact Us

About Steve & Julia
With over 40 years of combined experience, we are dedicated to helping you find your dream home with personalized service and expertise.
© 2025 Wiggett Properties. All Rights Reserved. | Made with ❤️ by Jet Branding
