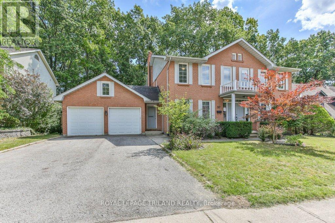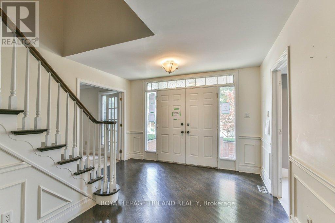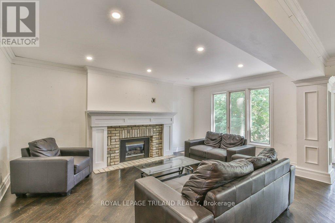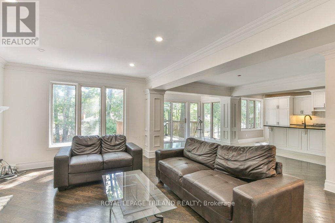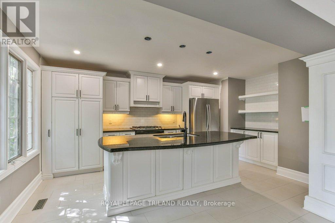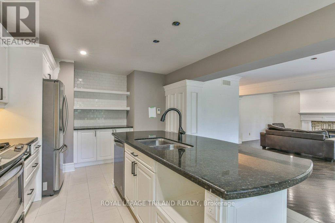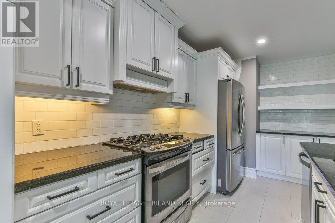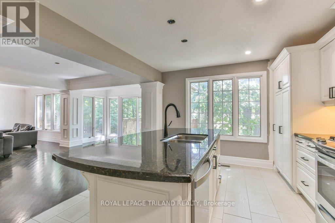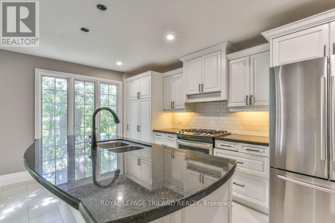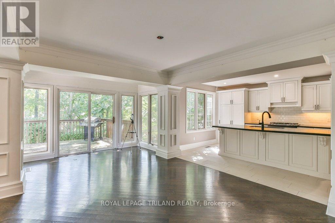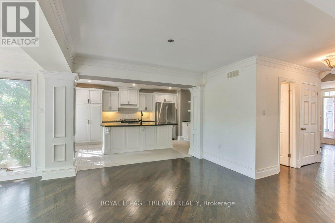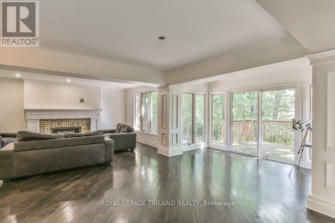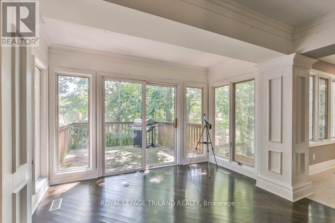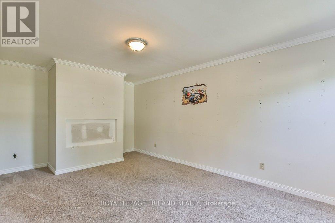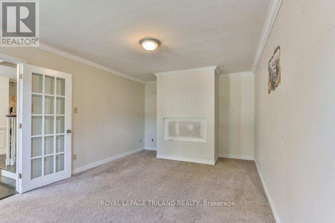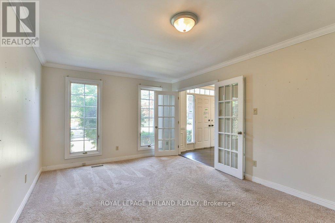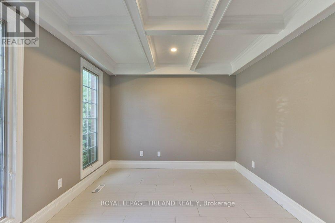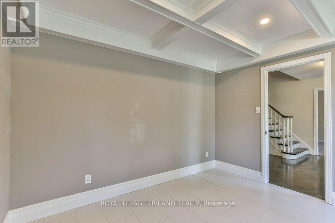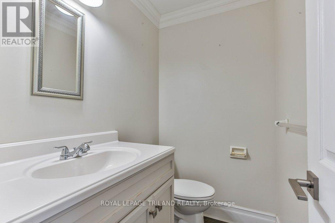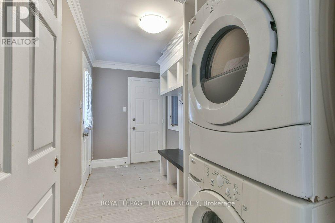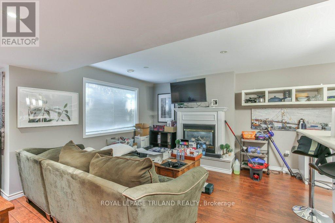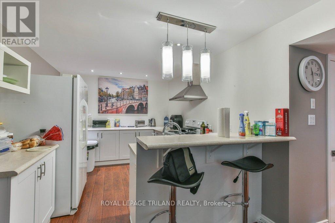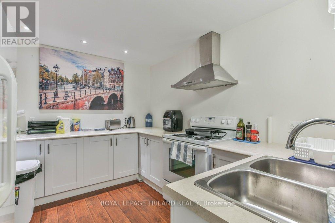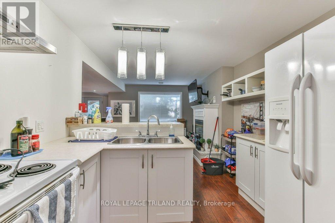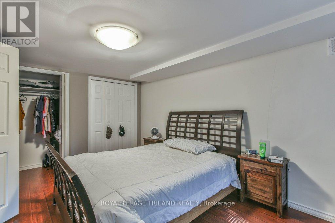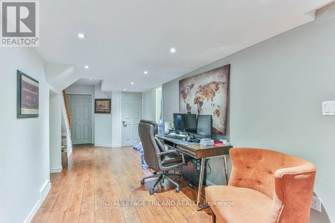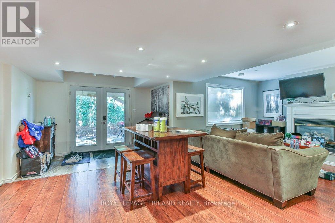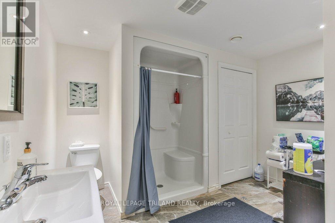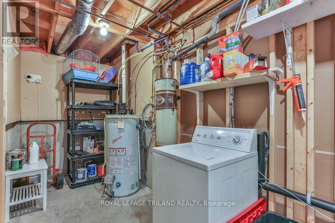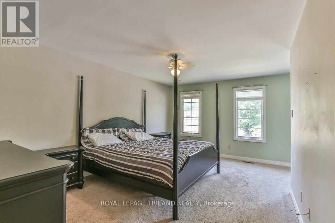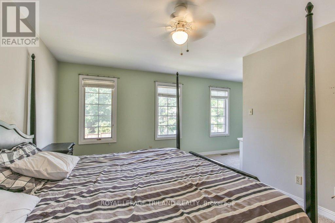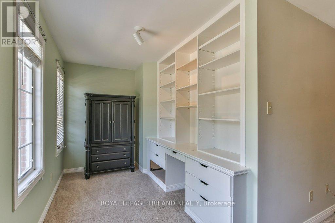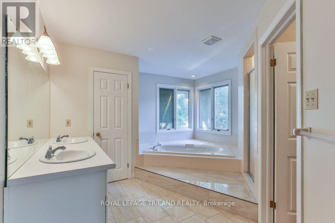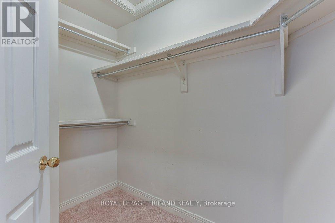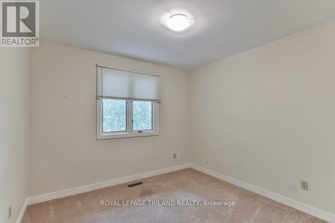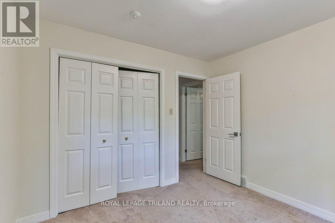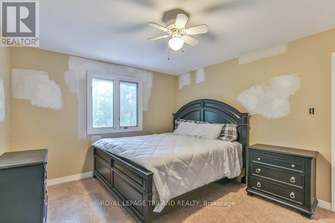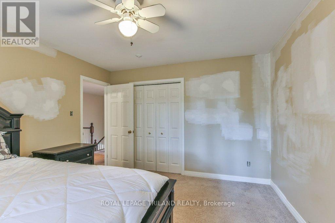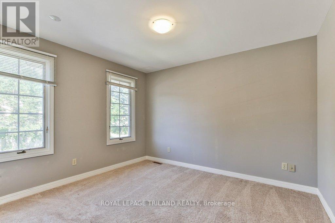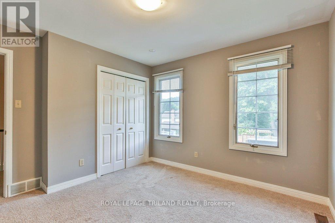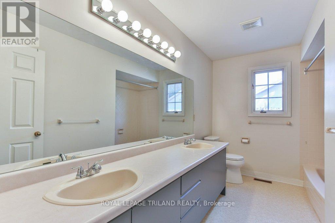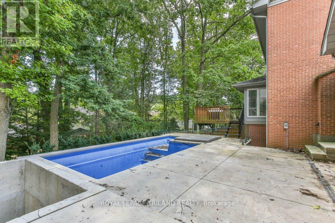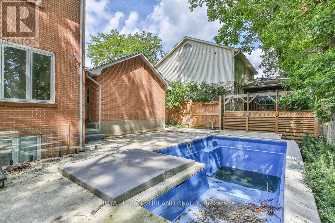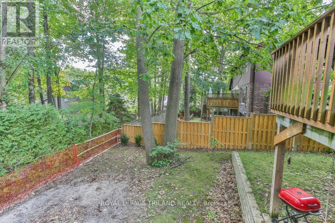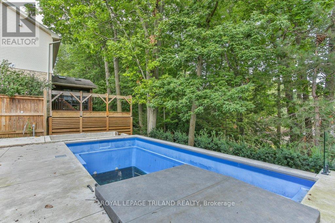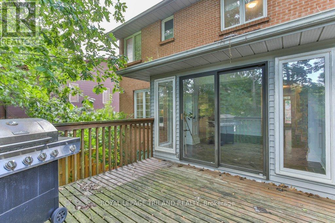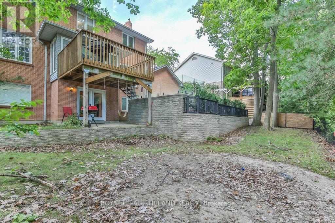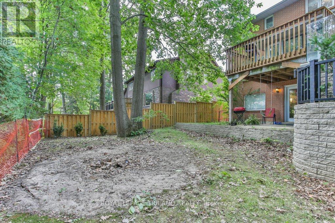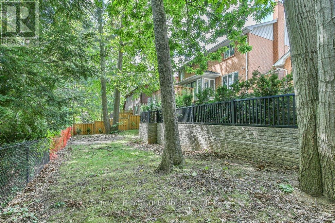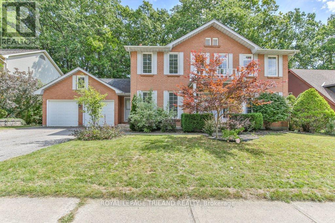97 Timber Drive, London South (South B), Ontario N6K 3V6 (28840759)
97 Timber Drive London South, Ontario N6K 3V6
$975,000
Welcome to this stately Eadie & Willcockbuilt home, set against a stunning backdrop of mature trees. Move-in ready, this residence blends timeless design with modern updates throughout.Step inside to gleaming hardwood floors that flow from the spacious foyer into the bright, open-concept great room. The Cardinal Kitchen renovation features granite countertops, ample cabinetry, and thoughtful designtruly a dream kitchen for any cook. The formal living/dining room offers a new rectangular fireplace, creating a warm and inviting space for gatherings. A cozy sitting area overlooking the backyard is the perfect spot for morning coffee or an evening read. Upstairs, the primary suite impresses with a charming library nook, a double vanity, and a relaxing corner tub.The full walkout lower level is currently being used as a separate suite (tenant-occupied) but can easily transition into a versatile family entertaining space.Outside, enjoy the beauty of nature from your multi-level deck, complete with two distinct entertaining areas ideal for hosting or simply soaking in the peaceful views. (id:60297)
Property Details
| MLS® Number | X12393493 |
| Property Type | Single Family |
| Community Name | South B |
| AmenitiesNearBy | Schools, Park |
| CommunityFeatures | Community Centre |
| EquipmentType | Water Heater |
| Features | Irregular Lot Size, In-law Suite |
| ParkingSpaceTotal | 2 |
| PoolType | Inground Pool |
| RentalEquipmentType | Water Heater |
| Structure | Deck |
Building
| BathroomTotal | 4 |
| BedroomsAboveGround | 4 |
| BedroomsBelowGround | 1 |
| BedroomsTotal | 5 |
| Age | 31 To 50 Years |
| Amenities | Fireplace(s) |
| BasementType | Full |
| ConstructionStyleAttachment | Detached |
| CoolingType | Central Air Conditioning |
| ExteriorFinish | Aluminum Siding, Brick |
| FireplacePresent | Yes |
| FireplaceTotal | 2 |
| FoundationType | Poured Concrete |
| HalfBathTotal | 1 |
| HeatingFuel | Natural Gas |
| HeatingType | Forced Air |
| StoriesTotal | 2 |
| SizeInterior | 2000 - 2500 Sqft |
| Type | House |
| UtilityWater | Municipal Water |
Parking
| Attached Garage | |
| Garage |
Land
| Acreage | No |
| LandAmenities | Schools, Park |
| Sewer | Sanitary Sewer |
| SizeDepth | 98 Ft ,8 In |
| SizeFrontage | 75 Ft ,6 In |
| SizeIrregular | 75.5 X 98.7 Ft ; See Remarks |
| SizeTotalText | 75.5 X 98.7 Ft ; See Remarks|under 1/2 Acre |
| ZoningDescription | R1-8 |
Rooms
| Level | Type | Length | Width | Dimensions |
|---|---|---|---|---|
| Second Level | Bathroom | 3.71 m | 3.8 m | 3.71 m x 3.8 m |
| Second Level | Bedroom | 3.49 m | 3.51 m | 3.49 m x 3.51 m |
| Second Level | Bedroom | 2.96 m | 3.09 m | 2.96 m x 3.09 m |
| Second Level | Bedroom | 4.06 m | 3.47 m | 4.06 m x 3.47 m |
| Second Level | Primary Bedroom | 6.91 m | 6.62 m | 6.91 m x 6.62 m |
| Second Level | Bathroom | 2.31 m | 3.49 m | 2.31 m x 3.49 m |
| Basement | Bathroom | 3.55 m | 3.33 m | 3.55 m x 3.33 m |
| Basement | Bedroom | 4.3 m | 3.26 m | 4.3 m x 3.26 m |
| Basement | Kitchen | 3.62 m | 2.98 m | 3.62 m x 2.98 m |
| Basement | Recreational, Games Room | 5.3 m | 6.98 m | 5.3 m x 6.98 m |
| Basement | Utility Room | 2.08 m | 5.13 m | 2.08 m x 5.13 m |
| Basement | Utility Room | 2.13 m | 1.7 m | 2.13 m x 1.7 m |
| Main Level | Bathroom | 1.26 m | 1.68 m | 1.26 m x 1.68 m |
| Main Level | Den | 2.97 m | 3.48 m | 2.97 m x 3.48 m |
| Main Level | Dining Room | 4.9 m | 3.09 m | 4.9 m x 3.09 m |
| Main Level | Family Room | 5.47 m | 3.45 m | 5.47 m x 3.45 m |
| Main Level | Foyer | 2.08 m | 3.45 m | 2.08 m x 3.45 m |
| Main Level | Kitchen | 5.31 m | 3.35 m | 5.31 m x 3.35 m |
| Main Level | Living Room | 5.22 m | 3.29 m | 5.22 m x 3.29 m |
| Main Level | Mud Room | 1.72 m | 3.76 m | 1.72 m x 3.76 m |
| Main Level | Sunroom | 1.54 m | 3.49 m | 1.54 m x 3.49 m |
https://www.realtor.ca/real-estate/28840759/97-timber-drive-london-south-south-b-south-b
Interested?
Contact us for more information
Lindsay Reid
Broker
Devin Nadeau
Broker
THINKING OF SELLING or BUYING?
We Get You Moving!
Contact Us

About Steve & Julia
With over 40 years of combined experience, we are dedicated to helping you find your dream home with personalized service and expertise.
© 2025 Wiggett Properties. All Rights Reserved. | Made with ❤️ by Jet Branding
