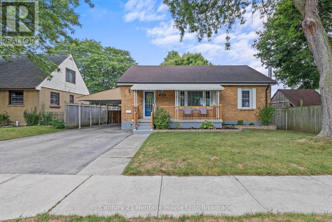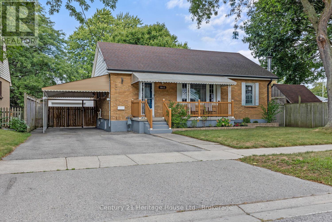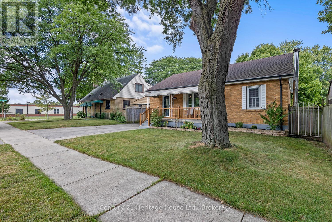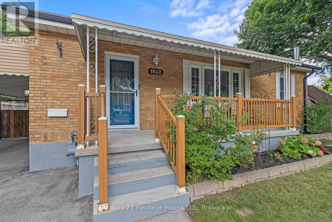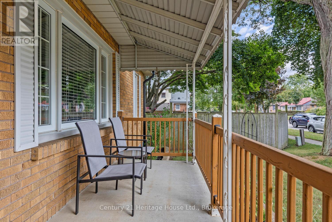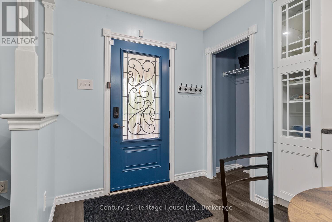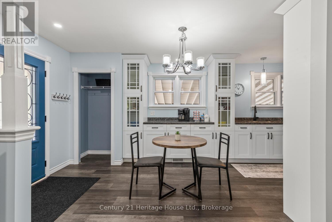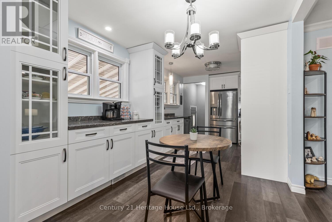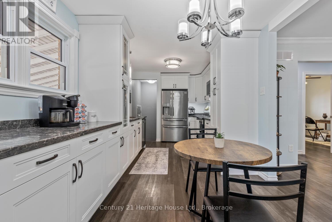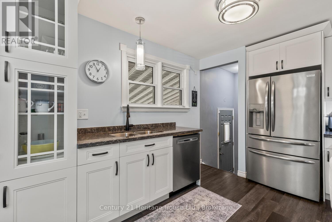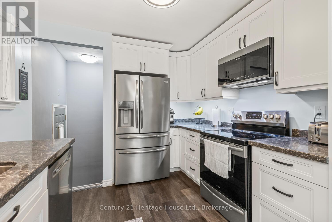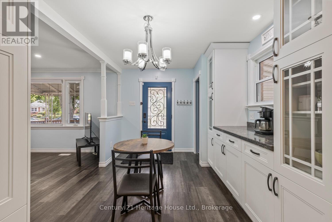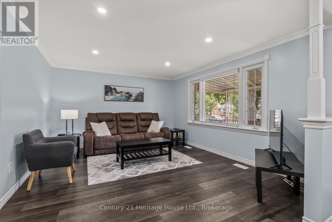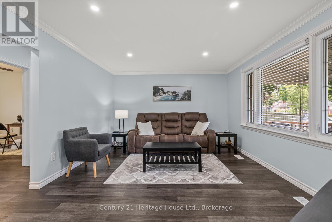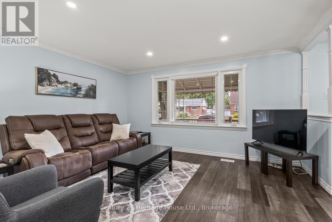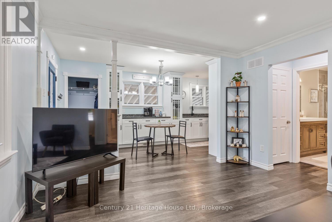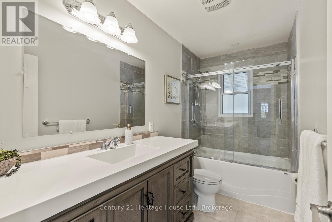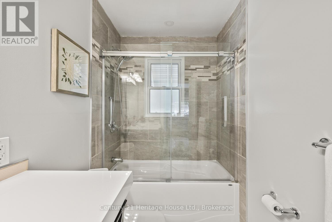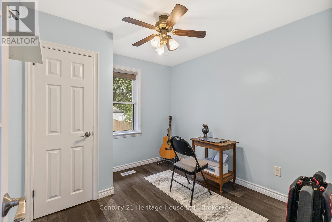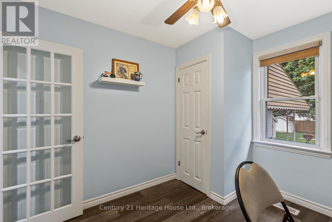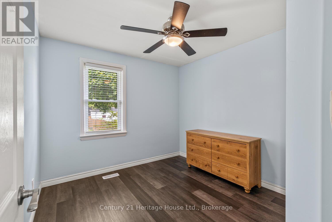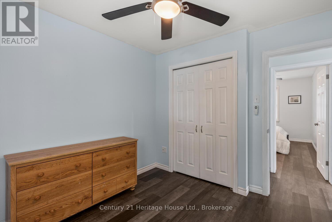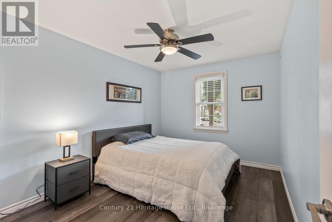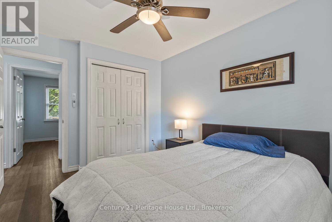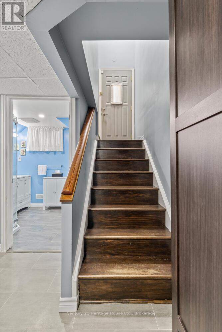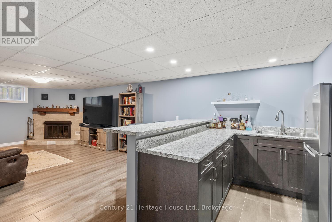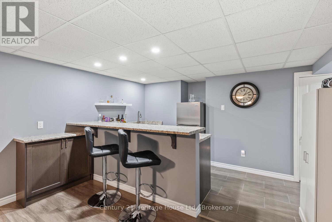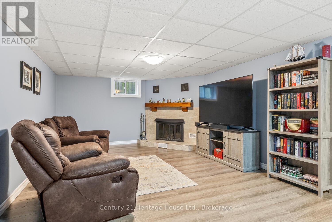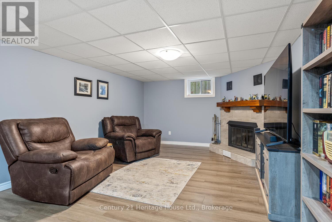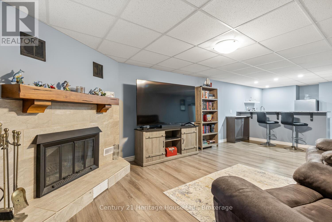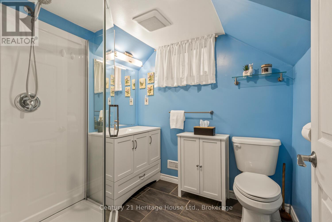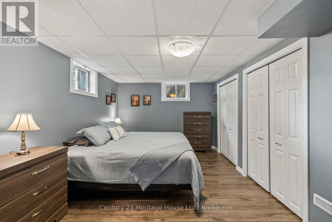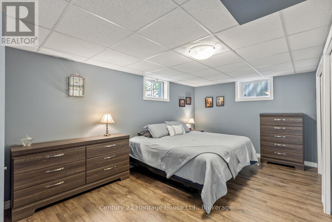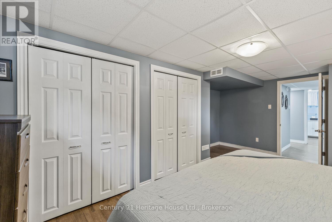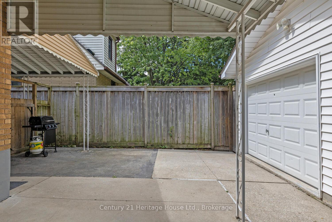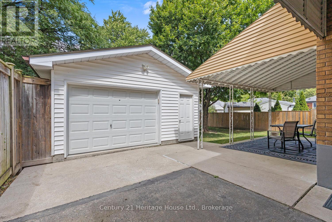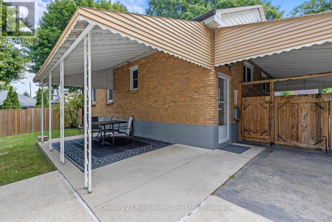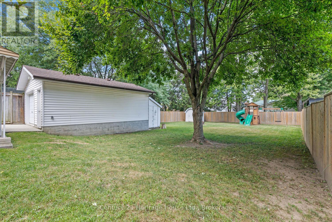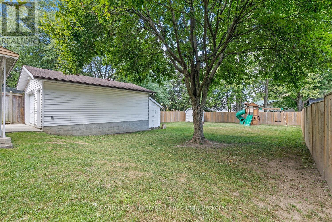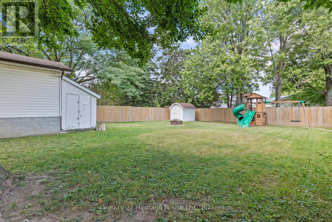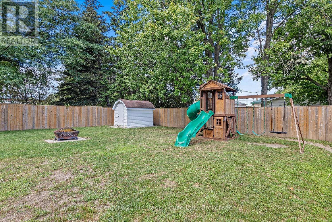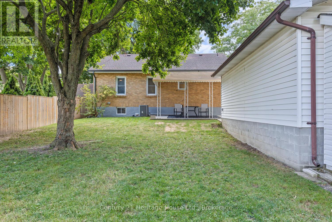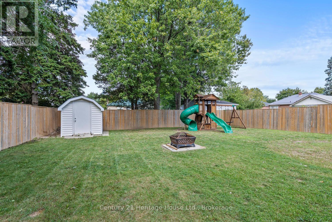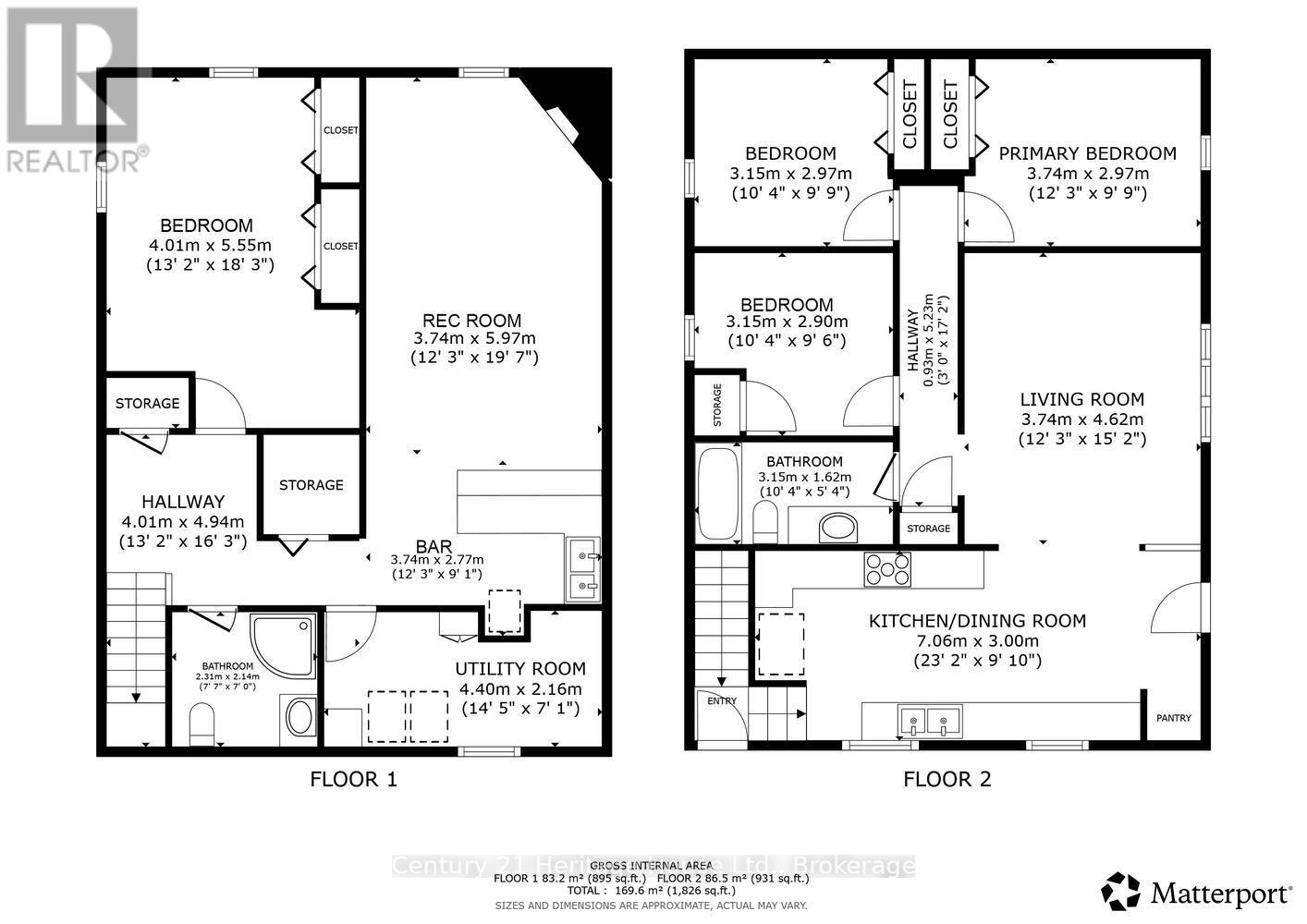1842 Churchill Avenue, London East (East H), Ontario N5W 2L5 (28844115)
1842 Churchill Avenue London East, Ontario N5W 2L5
$569,900
"Welcome to 1842 Churchill Avenue beautifully updated 3+1 bedroom bungalow that's perfect for first-time buyers, downsizers, or anyone looking for a cozy, move-in-ready home. Featuring two full bathrooms and a fully finished basement complete with a wood-burning fireplace and bar area, this home offers both comfort and charm. Enjoy your mornings with coffee on the covered front porch and your evenings around the fire pit or relaxing on the backyard patio in the fully fenced yard. Ideally located close to shopping, public transit, a large community center, and with quick access to the 401, this home makes daily living easy and convenient. Recent updates include new tile in the basement hallway and a brand-new washer and dryer (2024), and all major appliances are included. Thoughtfully maintained and move-in ready, this home is one you don't want to miss!" (id:60297)
Open House
This property has open houses!
1:00 pm
Ends at:3:00 pm
Property Details
| MLS® Number | X12375579 |
| Property Type | Single Family |
| Community Name | East H |
| Easement | Other |
| ParkingSpaceTotal | 3 |
| Structure | Porch |
Building
| BathroomTotal | 2 |
| BedroomsAboveGround | 3 |
| BedroomsBelowGround | 1 |
| BedroomsTotal | 4 |
| Age | 51 To 99 Years |
| Amenities | Fireplace(s) |
| Appliances | Water Heater, Dishwasher, Dryer, Microwave, Stove, Washer, Refrigerator |
| ArchitecturalStyle | Bungalow |
| BasementDevelopment | Finished |
| BasementType | N/a (finished) |
| ConstructionStyleAttachment | Detached |
| CoolingType | Central Air Conditioning |
| ExteriorFinish | Brick |
| FireplacePresent | Yes |
| FireplaceTotal | 1 |
| FoundationType | Block |
| HeatingFuel | Natural Gas |
| HeatingType | Forced Air |
| StoriesTotal | 1 |
| SizeInterior | 700 - 1100 Sqft |
| Type | House |
| UtilityWater | Municipal Water |
Parking
| Detached Garage | |
| Garage |
Land
| Acreage | No |
| FenceType | Fenced Yard |
| Sewer | Sanitary Sewer |
| SizeDepth | 150 Ft |
| SizeFrontage | 54 Ft |
| SizeIrregular | 54 X 150 Ft |
| SizeTotalText | 54 X 150 Ft|under 1/2 Acre |
| ZoningDescription | R1-7 |
Rooms
| Level | Type | Length | Width | Dimensions |
|---|---|---|---|---|
| Lower Level | Recreational, Games Room | 3.74 m | 2.77 m | 3.74 m x 2.77 m |
| Lower Level | Bedroom 4 | 4.01 m | 5.55 m | 4.01 m x 5.55 m |
| Lower Level | Other | 3.74 m | 2.77 m | 3.74 m x 2.77 m |
| Main Level | Kitchen | 7.06 m | 3 m | 7.06 m x 3 m |
| Main Level | Dining Room | 7.06 m | 3 m | 7.06 m x 3 m |
| Main Level | Living Room | 3.74 m | 4.62 m | 3.74 m x 4.62 m |
| Main Level | Bedroom 2 | 3.15 m | 2.9 m | 3.15 m x 2.9 m |
| Main Level | Primary Bedroom | 3.74 m | 2.97 m | 3.74 m x 2.97 m |
| Main Level | Bedroom 3 | 3.15 m | 2.97 m | 3.15 m x 2.97 m |
Utilities
| Wireless | Available |
https://www.realtor.ca/real-estate/28844115/1842-churchill-avenue-london-east-east-h-east-h
Interested?
Contact us for more information
Christina Winkler
Salesperson
Sandi Cardoso
Salesperson
865 Dundas Street
Woodstock, Ontario N4S 1G8
THINKING OF SELLING or BUYING?
We Get You Moving!
Contact Us

About Steve & Julia
With over 40 years of combined experience, we are dedicated to helping you find your dream home with personalized service and expertise.
© 2025 Wiggett Properties. All Rights Reserved. | Made with ❤️ by Jet Branding
