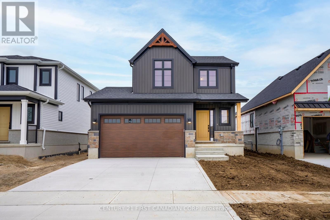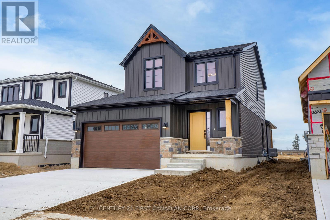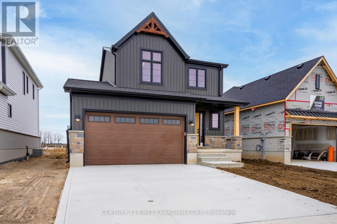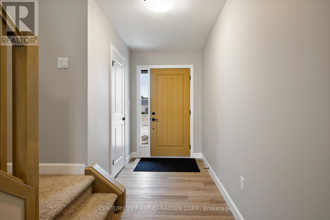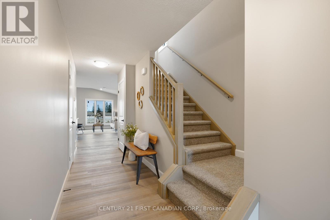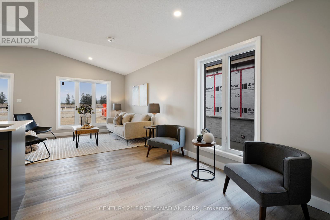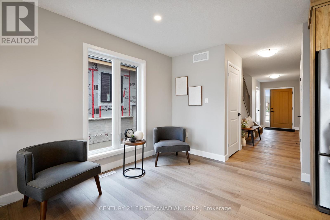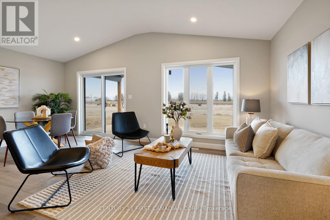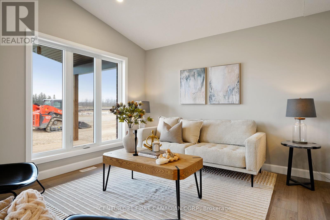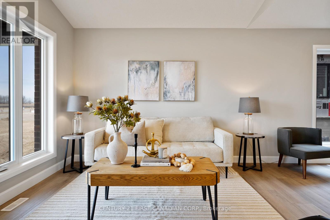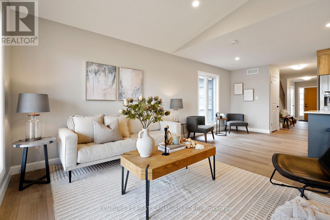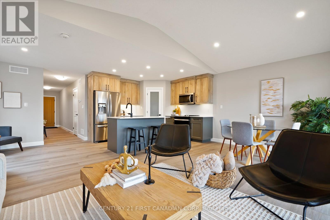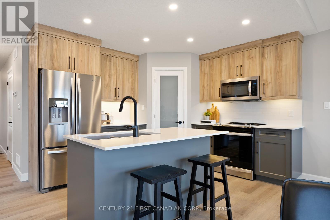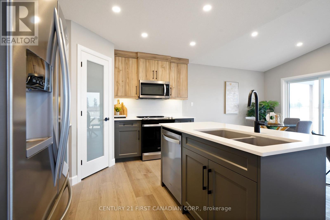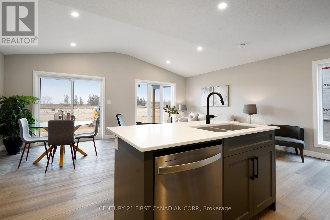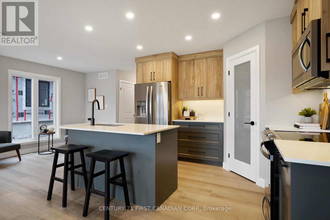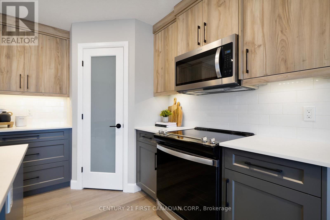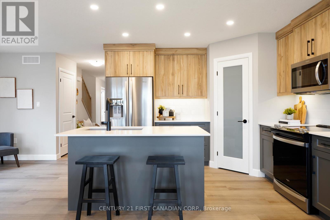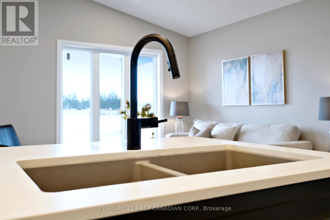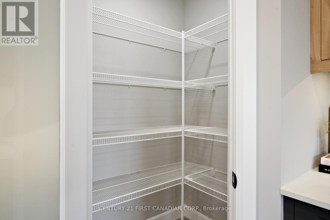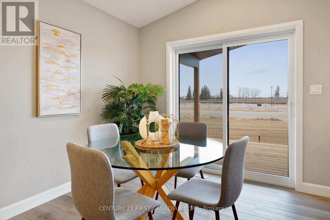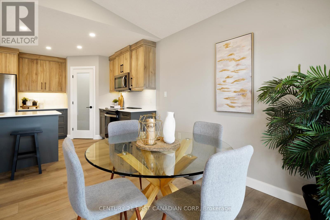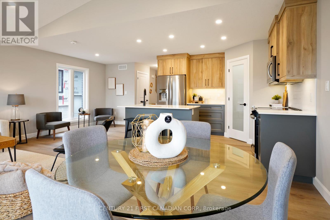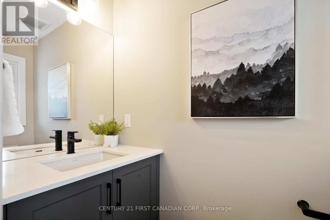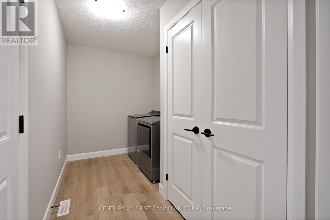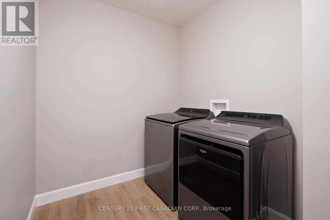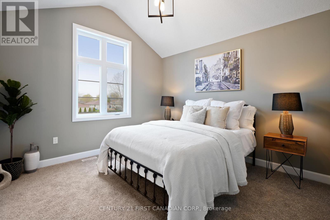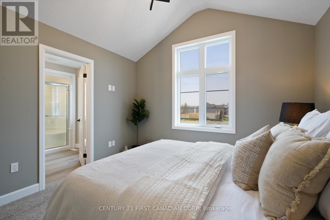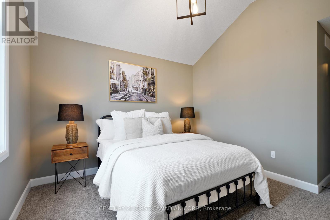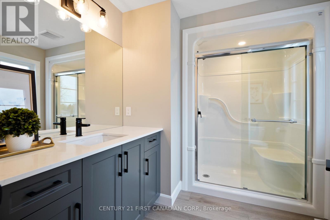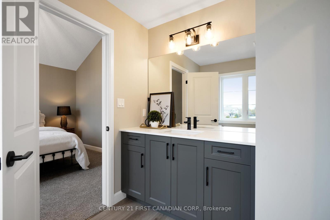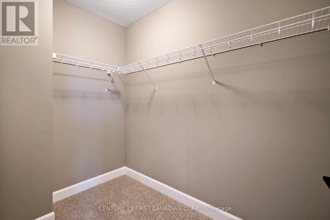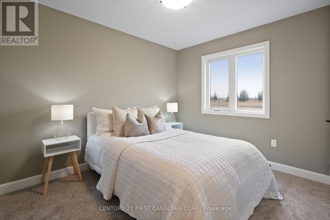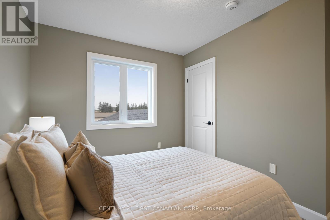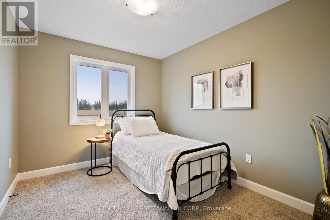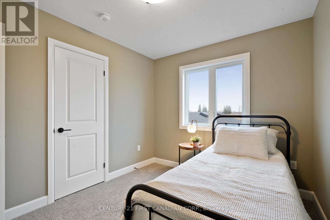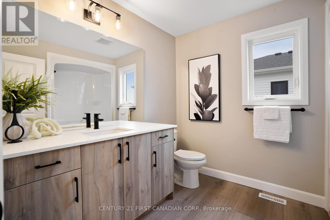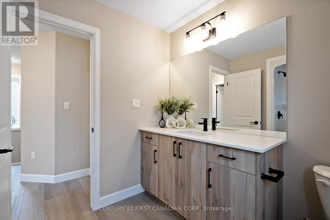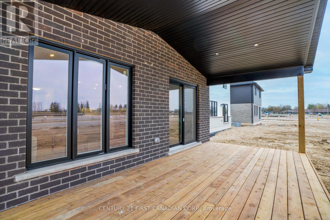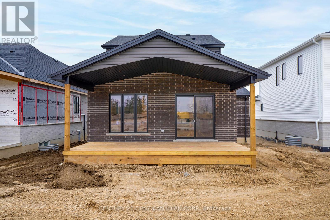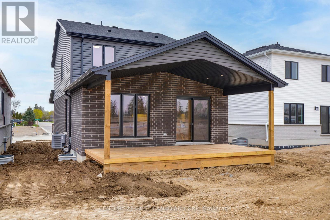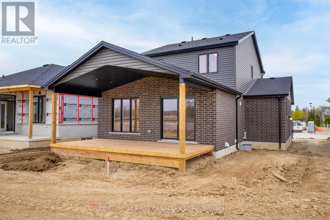668 Ketter Way, Plympton-Wyoming (Plympton Wyoming), Ontario N0N 1T0 (28850058)
668 Ketter Way Plympton-Wyoming, Ontario N0N 1T0
$619,900
LIMITED TIME BUILDER INCENTIVE until October 31, 2025. Current price listed includes $20,000 off and an Appliance package. // UNDER CONSTRUCTION: Enjoy the serene suburban lifestyle of Silver Springs in Wyoming, while being just under 10 minutes from the 402 highway, making commuting an absolute dream. The 'Payton' model by VanderMolen Homes is built on a beautiful premium lot. This 2-storey home boasts a 1540 sqft floor plan with an attached 2-car garage and covered front and rear porch. It features an open concept kitchen, dining, and great room conveniently leading to the backyard. Main floor laundry that connects to the oversized garage, great for storage or bikes. The 2nd floor finds a spacious and bright primary bedroom offering a large walk-in closet and 3 pc ensuite. Two more bedrooms and 4 pc bathroom complete the space. UPGRADES include: vaulted ceiling in the great room, covered rear deck, oversized attached garage, on a premium lot. Price includes HST and Tarion Warranty. Property tax and assessment are not set. Please note that pictures and/or virtual tours are from a previously built model and are for illustration purposes only. Some finishes and/or upgrades shown may not be included in this model's specs. (id:60297)
Property Details
| MLS® Number | X12397958 |
| Property Type | Single Family |
| Community Name | Plympton Wyoming |
| AmenitiesNearBy | Park, Schools |
| EquipmentType | Water Heater |
| Features | Sump Pump |
| ParkingSpaceTotal | 4 |
| RentalEquipmentType | Water Heater |
| Structure | Deck, Porch |
Building
| BathroomTotal | 3 |
| BedroomsAboveGround | 3 |
| BedroomsTotal | 3 |
| Age | New Building |
| BasementDevelopment | Unfinished |
| BasementType | N/a (unfinished) |
| ConstructionStyleAttachment | Detached |
| CoolingType | Central Air Conditioning |
| ExteriorFinish | Brick, Vinyl Siding |
| FoundationType | Poured Concrete |
| HalfBathTotal | 1 |
| HeatingFuel | Natural Gas |
| HeatingType | Forced Air |
| StoriesTotal | 2 |
| SizeInterior | 1500 - 2000 Sqft |
| Type | House |
| UtilityWater | Municipal Water |
Parking
| Attached Garage | |
| Garage |
Land
| Acreage | No |
| LandAmenities | Park, Schools |
| Sewer | Sanitary Sewer |
| SizeDepth | 149 Ft ,3 In |
| SizeFrontage | 56 Ft ,10 In |
| SizeIrregular | 56.9 X 149.3 Ft |
| SizeTotalText | 56.9 X 149.3 Ft |
| ZoningDescription | R1 |
Rooms
| Level | Type | Length | Width | Dimensions |
|---|---|---|---|---|
| Second Level | Primary Bedroom | 3.52 m | 3.84 m | 3.52 m x 3.84 m |
| Second Level | Bedroom 2 | 2.8 m | 3.08 m | 2.8 m x 3.08 m |
| Second Level | Bedroom 3 | 2.8 m | 3.08 m | 2.8 m x 3.08 m |
| Main Level | Kitchen | 3.35 m | 3.29 m | 3.35 m x 3.29 m |
| Main Level | Dining Room | 2.8 m | 3.29 m | 2.8 m x 3.29 m |
| Main Level | Great Room | 4.91 m | 3.51 m | 4.91 m x 3.51 m |
Utilities
| Sewer | Installed |
Interested?
Contact us for more information
Mike Wolliston
Salesperson
THINKING OF SELLING or BUYING?
We Get You Moving!
Contact Us

About Steve & Julia
With over 40 years of combined experience, we are dedicated to helping you find your dream home with personalized service and expertise.
© 2025 Wiggett Properties. All Rights Reserved. | Made with ❤️ by Jet Branding
