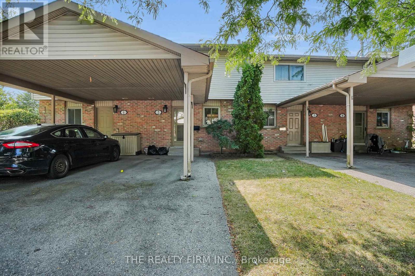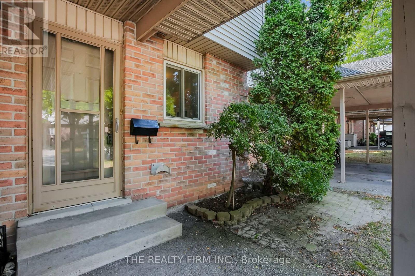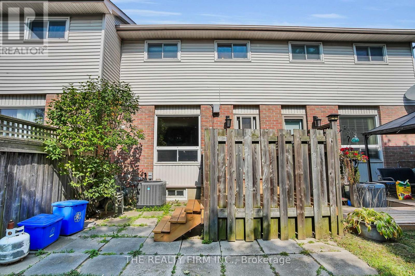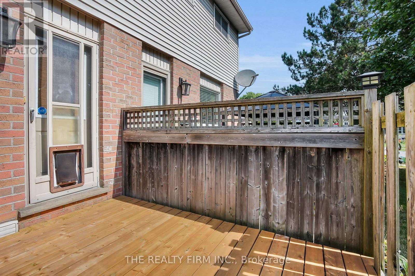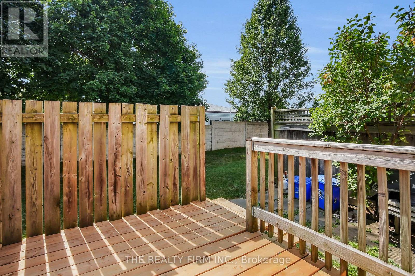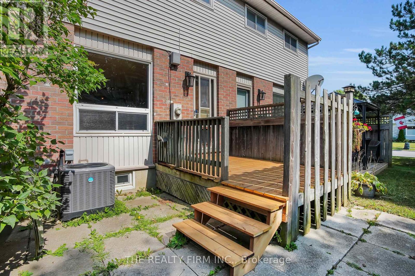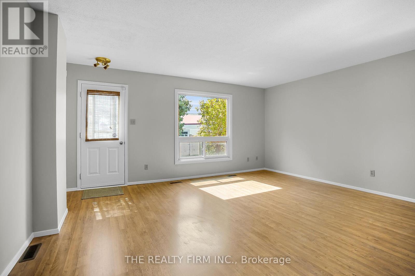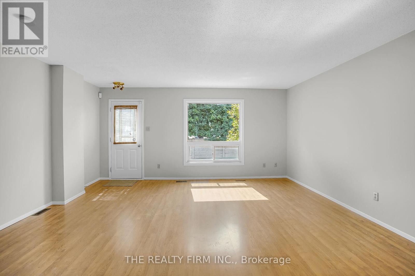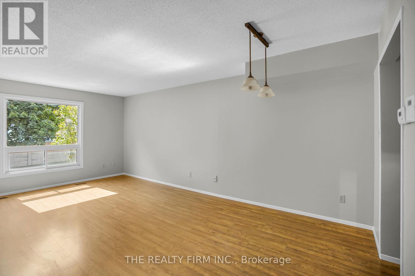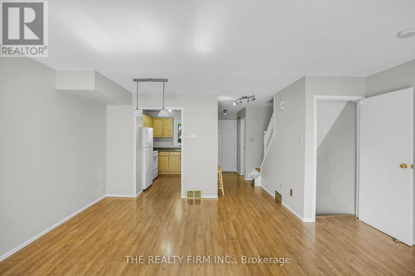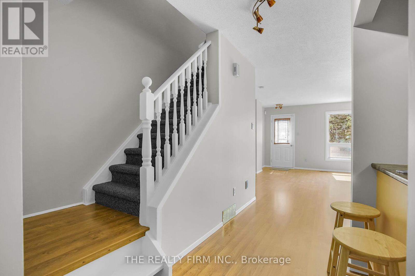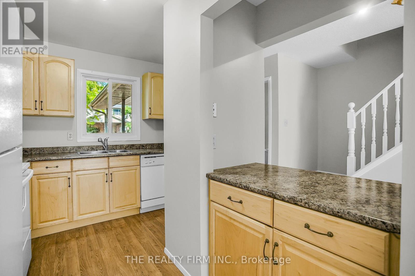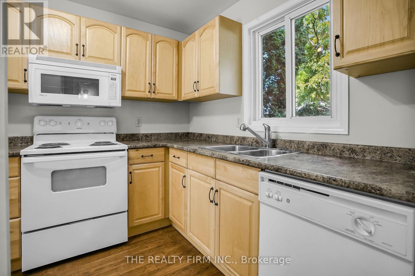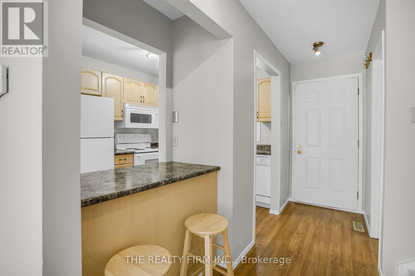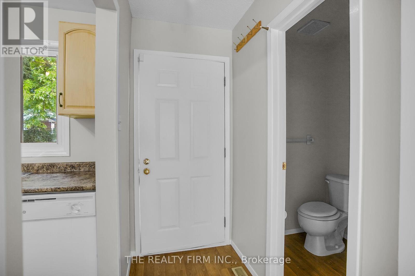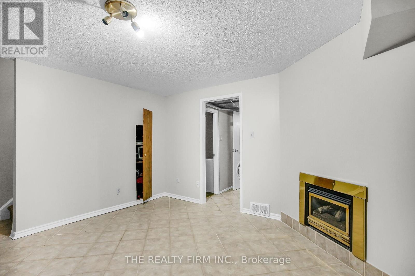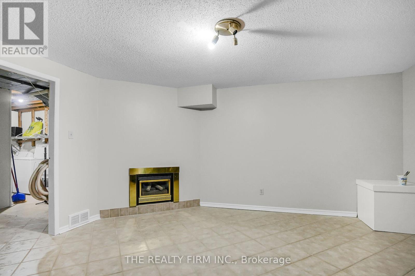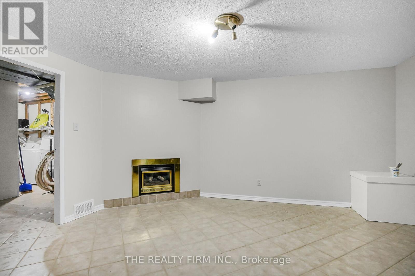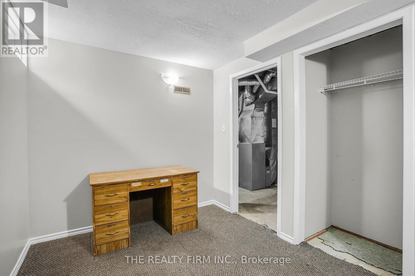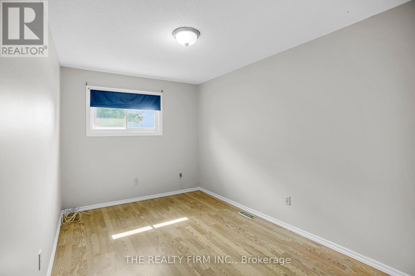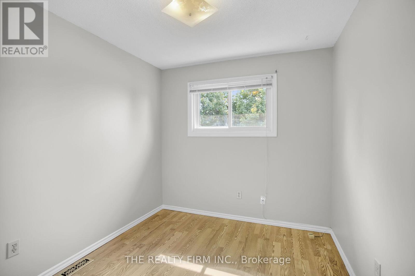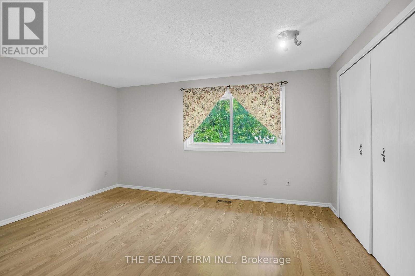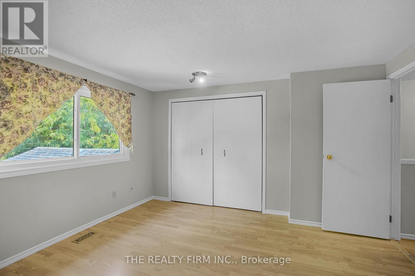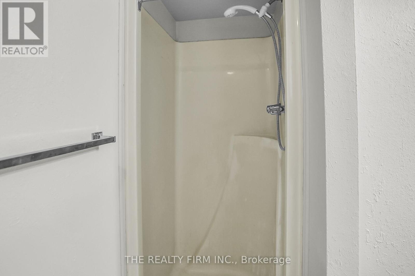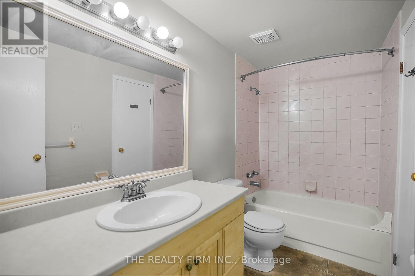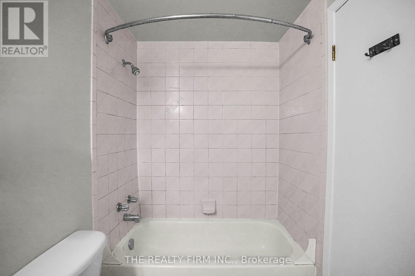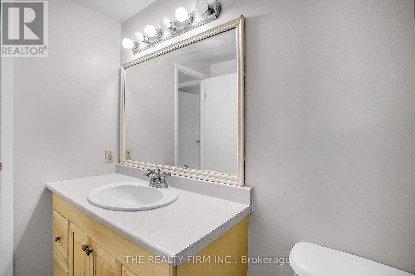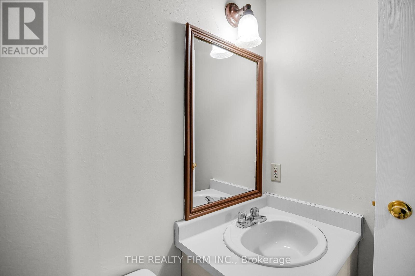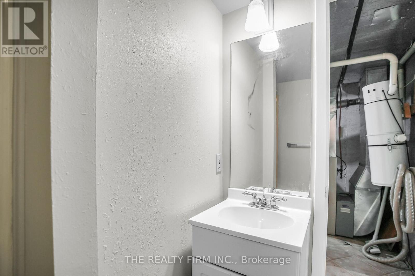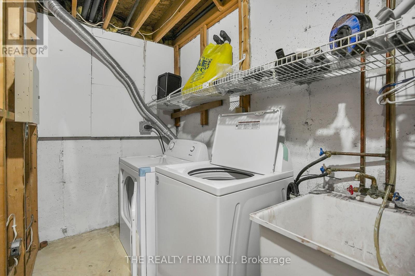2 - 151 Bonaventure Drive, London East (East I), Ontario N5V 4M1 (28848765)
2 - 151 Bonaventure Drive London East, Ontario N5V 4M1
$399,900Maintenance, Common Area Maintenance, Insurance
$383.10 Monthly
Maintenance, Common Area Maintenance, Insurance
$383.10 MonthlyWelcome to 151 Bonaventure Drive in London, Ontario. This well-maintained 3-bedroom, 2.5-bathroom home with a finished basement offers generous living space, making it an excellent choice for young families, first-time buyers, or investors. Situated in East London, the property enjoys a prime location just minutes from schools, shopping centres, churches, parks with splash pads, and convenient highway access. Inside, you'll find fresh neutral-toned paint throughout, durable laminate flooring, and a functional kitchen featuring solid wood cabinetry, a breakfast bar with stools, and seven included appliances. The spacious primary bedroom includes a cheater ensuite, while the finished basement provides a cozy retreat with a gas fireplace. Additional highlights include a refurbished deck perfect for outdoor gatherings and a covered carport for added convenience. This move-in-ready home is priced to sell and presents a fantastic opportunity to enter the housing market or expand your investment portfolio. (id:60297)
Property Details
| MLS® Number | X12397364 |
| Property Type | Single Family |
| Community Name | East I |
| AmenitiesNearBy | Public Transit, Place Of Worship, Schools |
| CommunityFeatures | Pets Allowed With Restrictions |
| EquipmentType | Air Conditioner, Water Heater |
| Features | Wooded Area |
| ParkingSpaceTotal | 2 |
| RentalEquipmentType | Air Conditioner, Water Heater |
| Structure | Deck |
Building
| BathroomTotal | 3 |
| BedroomsAboveGround | 3 |
| BedroomsTotal | 3 |
| Age | 31 To 50 Years |
| Amenities | Fireplace(s) |
| Appliances | Central Vacuum, Water Meter, Dishwasher, Dryer, Microwave, Stove, Washer, Window Coverings, Refrigerator |
| BasementType | Partial |
| CoolingType | Central Air Conditioning |
| ExteriorFinish | Vinyl Siding, Brick |
| FireplacePresent | Yes |
| FireplaceTotal | 1 |
| FoundationType | Poured Concrete |
| HalfBathTotal | 1 |
| HeatingFuel | Natural Gas |
| HeatingType | Forced Air |
| StoriesTotal | 2 |
| SizeInterior | 1000 - 1199 Sqft |
| Type | Row / Townhouse |
Parking
| Carport | |
| No Garage |
Land
| Acreage | No |
| LandAmenities | Public Transit, Place Of Worship, Schools |
| ZoningDescription | R5-6 |
Rooms
| Level | Type | Length | Width | Dimensions |
|---|---|---|---|---|
| Second Level | Primary Bedroom | 3.97 m | 4.37 m | 3.97 m x 4.37 m |
| Second Level | Bedroom 2 | 3.92 m | 2.45 m | 3.92 m x 2.45 m |
| Second Level | Bedroom 3 | 2.88 m | 2.51 m | 2.88 m x 2.51 m |
| Second Level | Bathroom | 1.49 m | 2.97 m | 1.49 m x 2.97 m |
| Lower Level | Bathroom | 2.09 m | 1.81 m | 2.09 m x 1.81 m |
| Lower Level | Recreational, Games Room | 4.6 m | 5.3 m | 4.6 m x 5.3 m |
| Lower Level | Den | 2.47 m | 3.47 m | 2.47 m x 3.47 m |
| Lower Level | Laundry Room | 4.82 m | 3.15 m | 4.82 m x 3.15 m |
| Main Level | Living Room | 5.07 m | 5.09 m | 5.07 m x 5.09 m |
| Main Level | Kitchen | 3.56 m | 2.63 m | 3.56 m x 2.63 m |
| Main Level | Bathroom | 1.49 m | 1.29 m | 1.49 m x 1.29 m |
https://www.realtor.ca/real-estate/28848765/2-151-bonaventure-drive-london-east-east-i-east-i
Interested?
Contact us for more information
Jeffery Farrugia
Salesperson
THINKING OF SELLING or BUYING?
We Get You Moving!
Contact Us

About Steve & Julia
With over 40 years of combined experience, we are dedicated to helping you find your dream home with personalized service and expertise.
© 2025 Wiggett Properties. All Rights Reserved. | Made with ❤️ by Jet Branding
