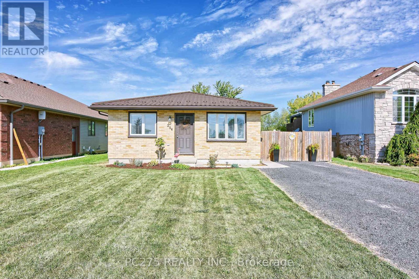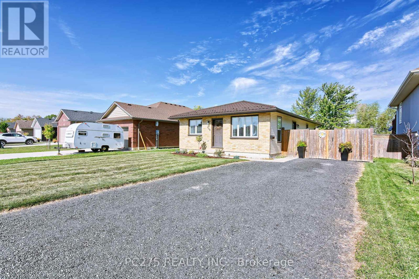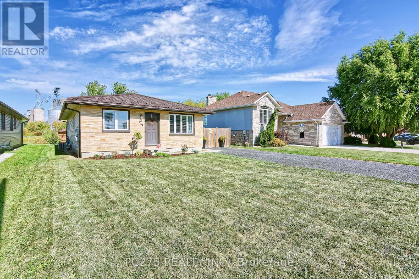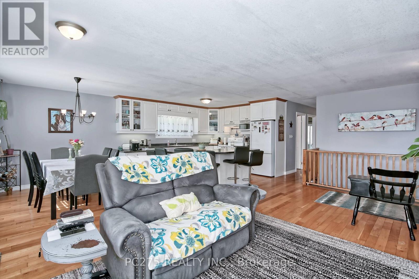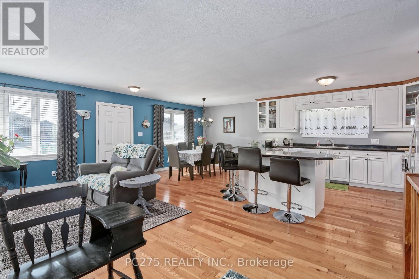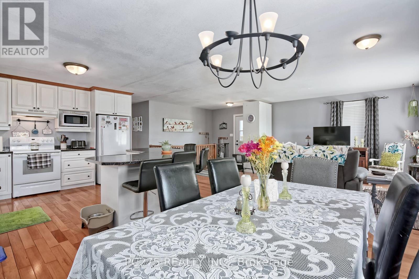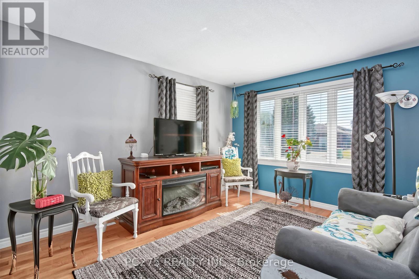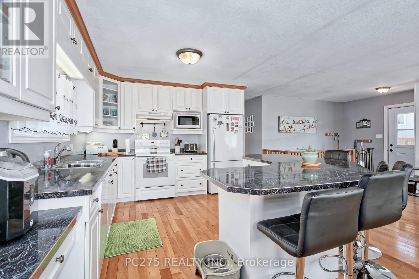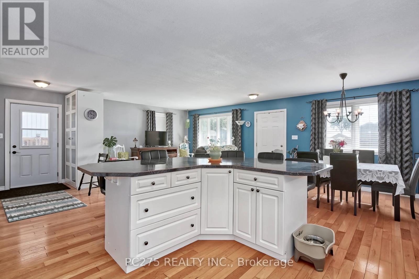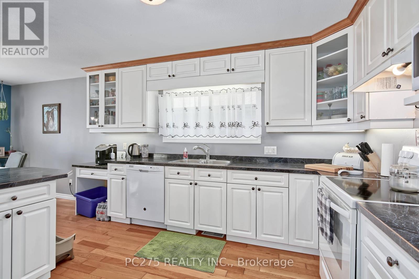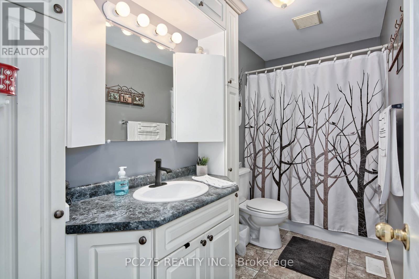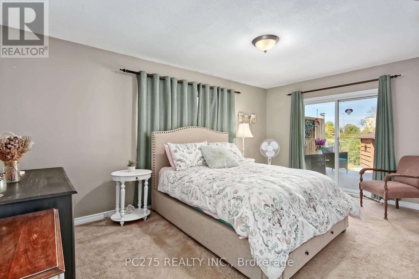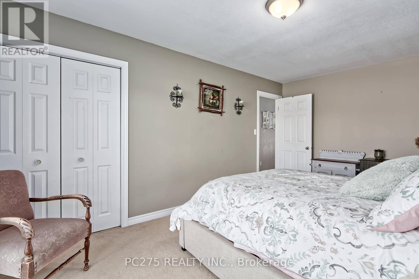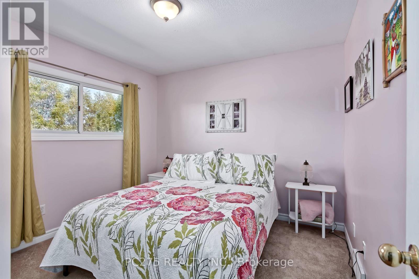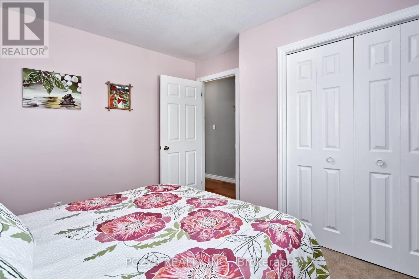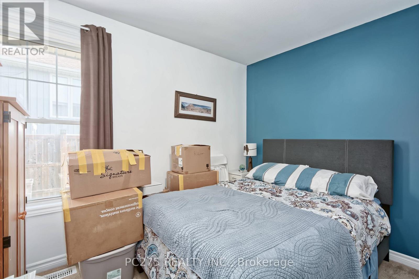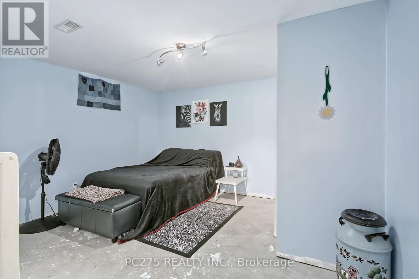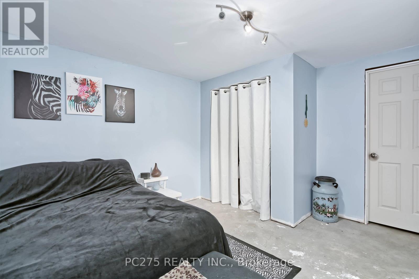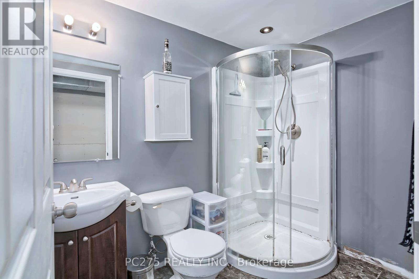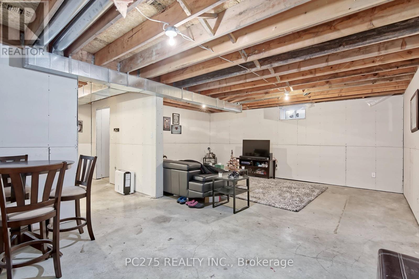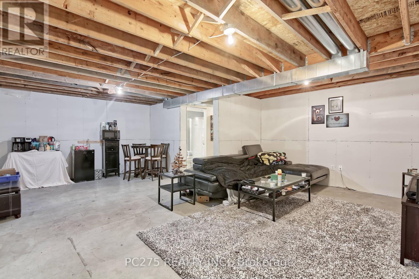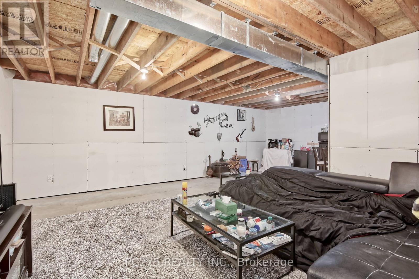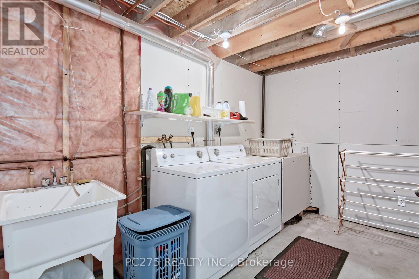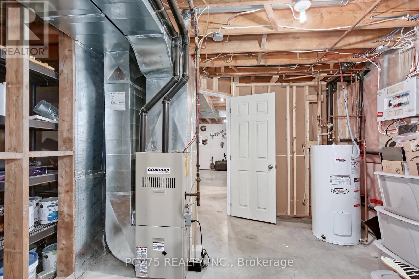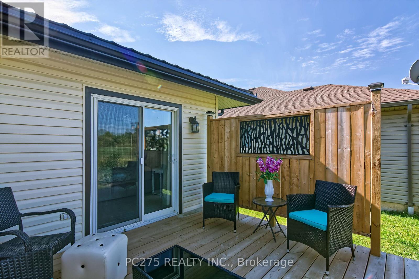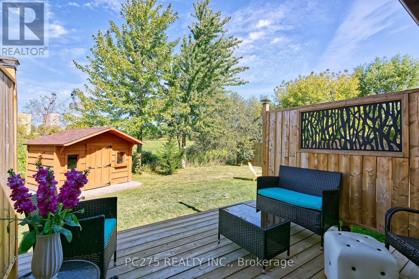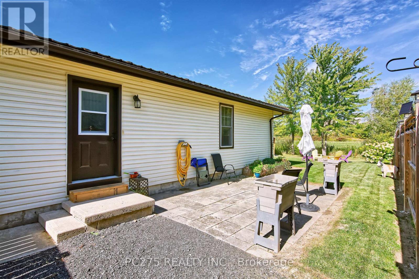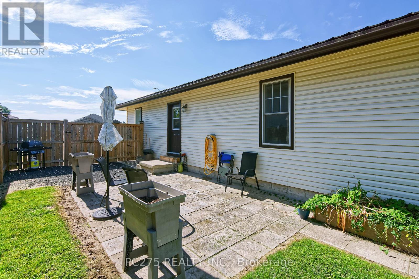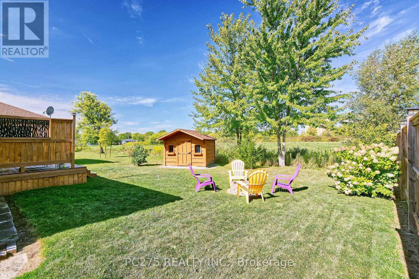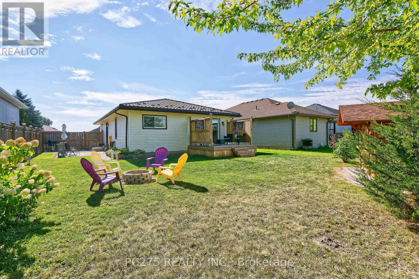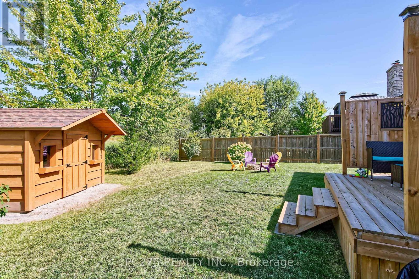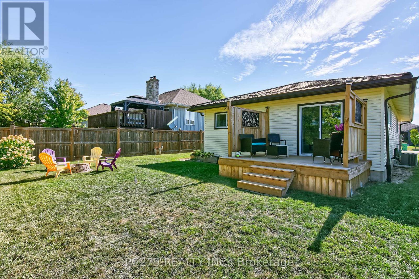254 South Street, Southwest Middlesex (Glencoe), Ontario N0L 1M0 (28847909)
254 South Street Southwest Middlesex, Ontario N0L 1M0
$494,000
Charming Bungalow in a Great Location of Glencoe! Welcome to this well-maintained 3-bedroom, 2-bath bungalow nestled on a quiet street in the picturesque community of Glencoe, Ontario. Perfect for first-time buyers, downsizers, or anyone looking to enjoy small-town living with all the conveniences nearby. Step inside to find a bright and inviting living space with large windows that fill the home with natural light. The functional layout includes a spacious kitchen with ample cabinetry, a cozy dining area, and a comfortable living room ideal for relaxing or entertaining. Each of the three bedrooms offers generous closet space and versatility for family living, guests, or a home office. Situated on a generous lot, the backyard offers plenty of space for gardening, play, or outdoor entertaining. Looking out the back door is open farmland. Large double-wide laneway. Located just minutes from schools, parks, shopping, and Glencoe's VIA Rail station, this home offers a wonderful blend of rural charm and urban convenience. Whether you're looking to settle down or invest in a growing community, this bungalow is full of potential and ready for your personal touch. Don't miss your chance to call this lovely property your own -- schedule a showing today! (id:60297)
Property Details
| MLS® Number | X12396885 |
| Property Type | Single Family |
| Community Name | Glencoe |
| AmenitiesNearBy | Golf Nearby, Schools |
| CommunityFeatures | Community Centre, School Bus |
| EquipmentType | Water Heater - Electric, Water Heater |
| Features | Irregular Lot Size, Sump Pump |
| ParkingSpaceTotal | 5 |
| RentalEquipmentType | Water Heater - Electric, Water Heater |
| Structure | Deck, Shed |
Building
| BathroomTotal | 2 |
| BedroomsAboveGround | 3 |
| BedroomsTotal | 3 |
| Age | 16 To 30 Years |
| Appliances | Water Heater, Water Meter, Dishwasher, Dryer, Freezer, Microwave, Stove, Washer, Refrigerator |
| ArchitecturalStyle | Bungalow |
| BasementDevelopment | Partially Finished |
| BasementType | Full (partially Finished) |
| ConstructionStyleAttachment | Detached |
| CoolingType | Central Air Conditioning |
| ExteriorFinish | Brick, Vinyl Siding |
| FireProtection | Smoke Detectors |
| FlooringType | Hardwood |
| FoundationType | Block |
| HeatingFuel | Natural Gas |
| HeatingType | Forced Air |
| StoriesTotal | 1 |
| SizeInterior | 1100 - 1500 Sqft |
| Type | House |
| UtilityWater | Municipal Water |
Parking
| No Garage |
Land
| Acreage | No |
| LandAmenities | Golf Nearby, Schools |
| LandscapeFeatures | Landscaped |
| Sewer | Sanitary Sewer |
| SizeDepth | 114 Ft ,9 In |
| SizeFrontage | 49 Ft ,10 In |
| SizeIrregular | 49.9 X 114.8 Ft |
| SizeTotalText | 49.9 X 114.8 Ft|under 1/2 Acre |
| ZoningDescription | R1-4 |
Rooms
| Level | Type | Length | Width | Dimensions |
|---|---|---|---|---|
| Lower Level | Utility Room | 3.04 m | 3.04 m | 3.04 m x 3.04 m |
| Lower Level | Recreational, Games Room | 7.01 m | 5.79 m | 7.01 m x 5.79 m |
| Lower Level | Laundry Room | 3.5 m | 3.2 m | 3.5 m x 3.2 m |
| Lower Level | Other | 4.01 m | 3.81 m | 4.01 m x 3.81 m |
| Lower Level | Other | 3.81 m | 2.28 m | 3.81 m x 2.28 m |
| Main Level | Living Room | 6.88 m | 4.26 m | 6.88 m x 4.26 m |
| Main Level | Kitchen | 4.16 m | 3.27 m | 4.16 m x 3.27 m |
| Main Level | Dining Room | 3.27 m | 2.94 m | 3.27 m x 2.94 m |
| Main Level | Bedroom | 4.87 m | 3.25 m | 4.87 m x 3.25 m |
| Main Level | Bedroom | 3.35 m | 2.43 m | 3.35 m x 2.43 m |
| Main Level | Bedroom | 3.17 m | 2.79 m | 3.17 m x 2.79 m |
Utilities
| Cable | Installed |
| Electricity | Installed |
| Sewer | Installed |
https://www.realtor.ca/real-estate/28847909/254-south-street-southwest-middlesex-glencoe-glencoe
Interested?
Contact us for more information
John Klumpkens
Salesperson
THINKING OF SELLING or BUYING?
We Get You Moving!
Contact Us

About Steve & Julia
With over 40 years of combined experience, we are dedicated to helping you find your dream home with personalized service and expertise.
© 2025 Wiggett Properties. All Rights Reserved. | Made with ❤️ by Jet Branding
