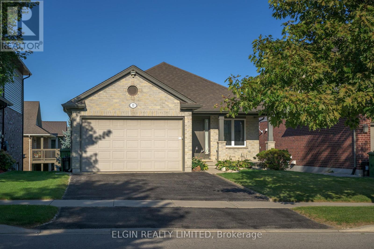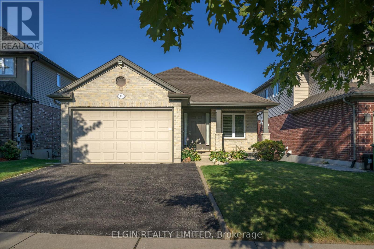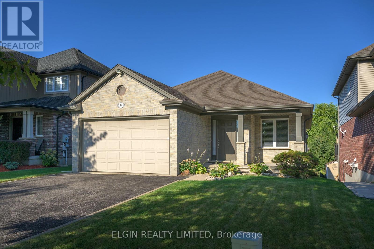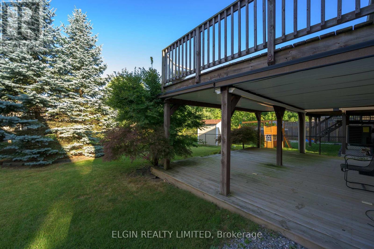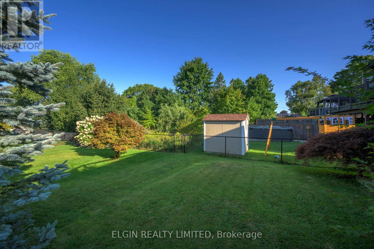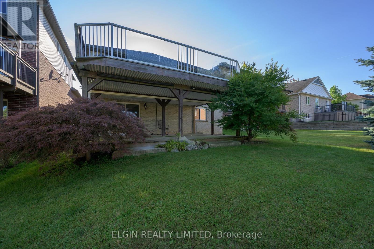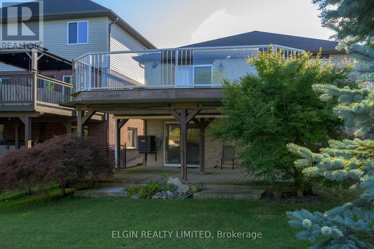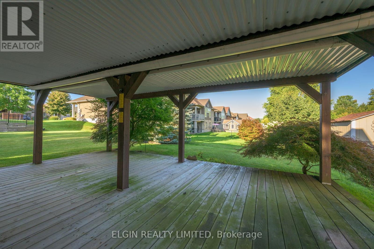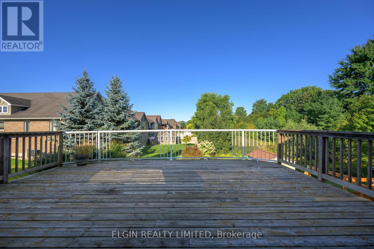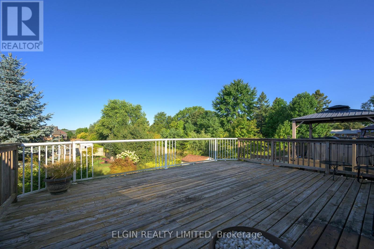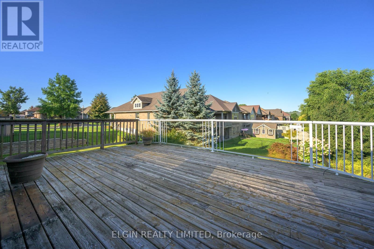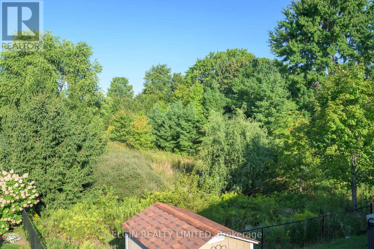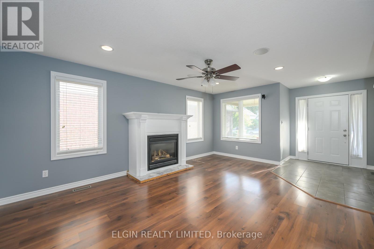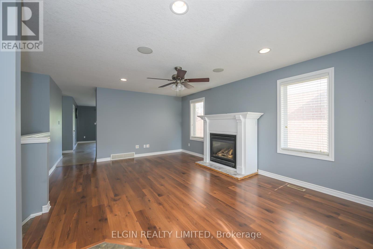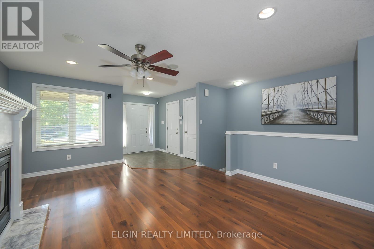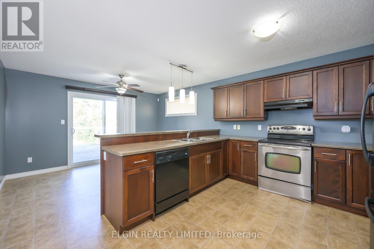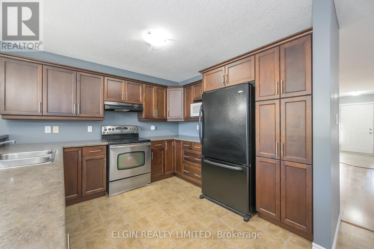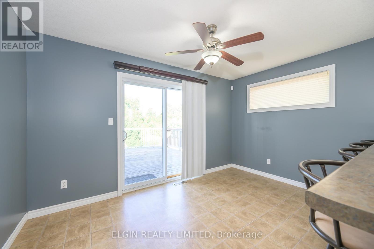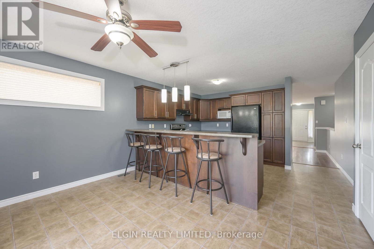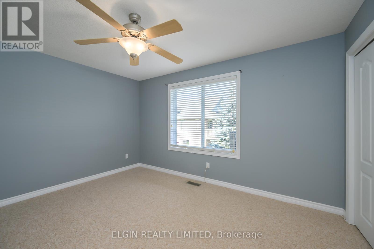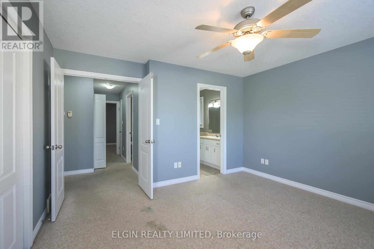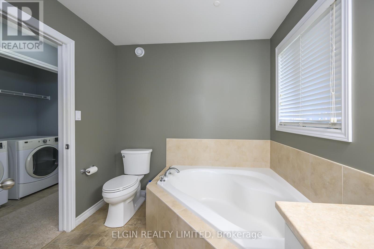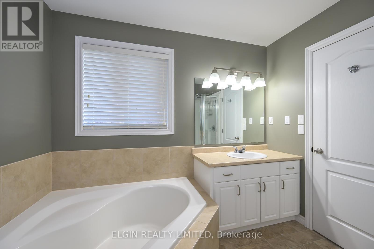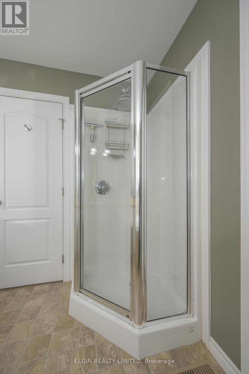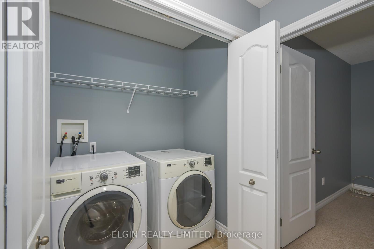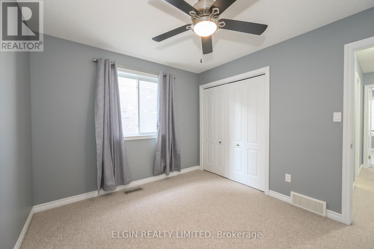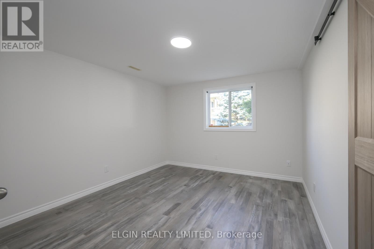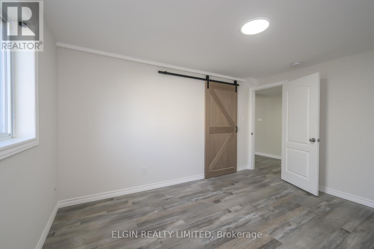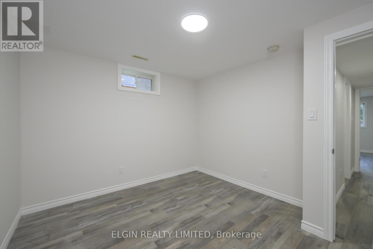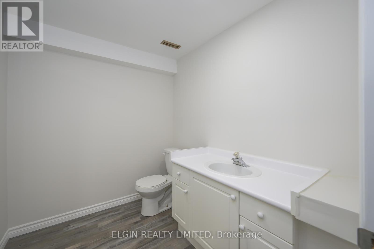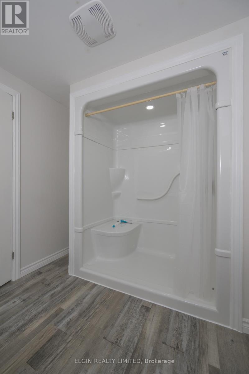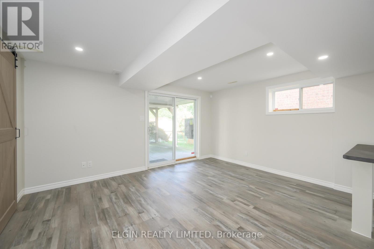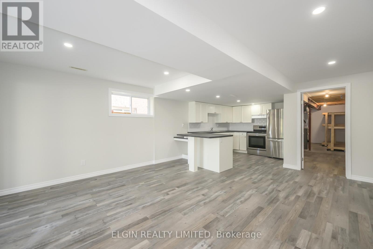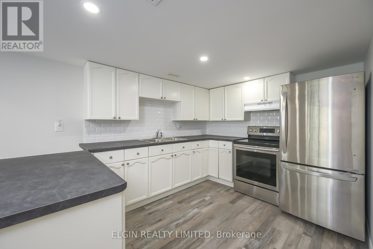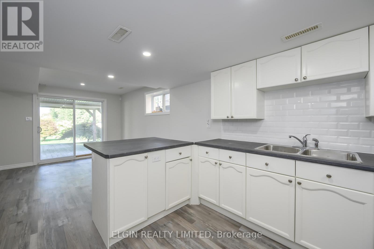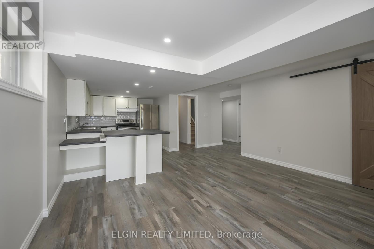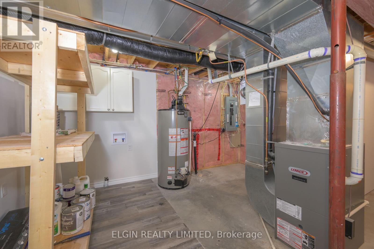12 Peach Tree Boulevard, St. Thomas, Ontario N5R 0B3 (28847169)
12 Peach Tree Boulevard St. Thomas, Ontario N5R 0B3
$669,900
This well-maintained brick bungalow offers comfort, convenience, and versatile living space in a highly desirable southeast neighbourhood located within the sought-after Mitchell Hepburn School boundary. Ideally situated close to the hospital, shopping, walking trails, and with easy access to major routes, this home is perfect for families, down sizers, or multi-generational living.The main floor features a bright, functional layout with two generous bedrooms, a cheater en suite bathroom, and the convenience of main floor laundry. Enjoy everyday living and entertaining with a spacious living area that opens onto a large rear deck ideal for relaxing or hosting guests. A covered front porch adds even more charm and curb appeal.The fully finished walk-out lower level provides excellent in-law suite potential, complete with a full second kitchen, one bedroom, a full bathroom, and a bonus room perfect for an office, hobby space, or guest room. Additional highlights include a 1.5 car attached garage offering ample storage and parking. With its flexible layout and prime location, this home is a rare opportunity you won't want to miss! (id:60297)
Property Details
| MLS® Number | X12396389 |
| Property Type | Single Family |
| Community Name | St. Thomas |
| AmenitiesNearBy | Hospital |
| Features | Sloping, Sump Pump |
| ParkingSpaceTotal | 4 |
| Structure | Deck, Porch |
Building
| BathroomTotal | 2 |
| BedroomsAboveGround | 2 |
| BedroomsBelowGround | 1 |
| BedroomsTotal | 3 |
| Age | 6 To 15 Years |
| Appliances | Dishwasher, Dryer, Water Heater, Stove, Washer, Refrigerator |
| ArchitecturalStyle | Bungalow |
| BasementDevelopment | Unfinished |
| BasementFeatures | Walk Out |
| BasementType | N/a (unfinished) |
| ConstructionStyleAttachment | Detached |
| CoolingType | Central Air Conditioning |
| ExteriorFinish | Concrete, Shingles |
| FireProtection | Alarm System, Smoke Detectors |
| FoundationType | Poured Concrete |
| HeatingFuel | Natural Gas |
| HeatingType | Forced Air |
| StoriesTotal | 1 |
| SizeInterior | 1100 - 1500 Sqft |
| Type | House |
| UtilityWater | Municipal Water |
Parking
| Attached Garage | |
| Garage |
Land
| Acreage | No |
| LandAmenities | Hospital |
| Sewer | Sanitary Sewer |
| SizeDepth | 123 Ft |
| SizeFrontage | 39 Ft |
| SizeIrregular | 39 X 123 Ft |
| SizeTotalText | 39 X 123 Ft|under 1/2 Acre |
Rooms
| Level | Type | Length | Width | Dimensions |
|---|---|---|---|---|
| Basement | Bathroom | 2.33 m | 2.01 m | 2.33 m x 2.01 m |
| Basement | Bedroom 3 | 3.79 m | 3.39 m | 3.79 m x 3.39 m |
| Basement | Office | 3.45 m | 3.05 m | 3.45 m x 3.05 m |
| Basement | Kitchen | 4.57 m | 3.23 m | 4.57 m x 3.23 m |
| Basement | Living Room | 2.76 m | 4.27 m | 2.76 m x 4.27 m |
| Main Level | Living Room | 5.53 m | 4.26 m | 5.53 m x 4.26 m |
| Main Level | Primary Bedroom | 4.08 m | 3.35 m | 4.08 m x 3.35 m |
| Main Level | Bathroom | 2.53 m | 2.14 m | 2.53 m x 2.14 m |
| Main Level | Bedroom | 3.5 m | 2.99 m | 3.5 m x 2.99 m |
| Main Level | Laundry Room | 1.8 m | 0.91 m | 1.8 m x 0.91 m |
| Main Level | Kitchen | 4.03 m | 2.74 m | 4.03 m x 2.74 m |
| Main Level | Dining Room | 4.03 m | 2.56 m | 4.03 m x 2.56 m |
Utilities
| Cable | Installed |
| Electricity | Installed |
| Wireless | Available |
https://www.realtor.ca/real-estate/28847169/12-peach-tree-boulevard-st-thomas-st-thomas
Interested?
Contact us for more information
Scott Stafford
Broker
Ron Fish
Salesperson
THINKING OF SELLING or BUYING?
We Get You Moving!
Contact Us

About Steve & Julia
With over 40 years of combined experience, we are dedicated to helping you find your dream home with personalized service and expertise.
© 2025 Wiggett Properties. All Rights Reserved. | Made with ❤️ by Jet Branding
