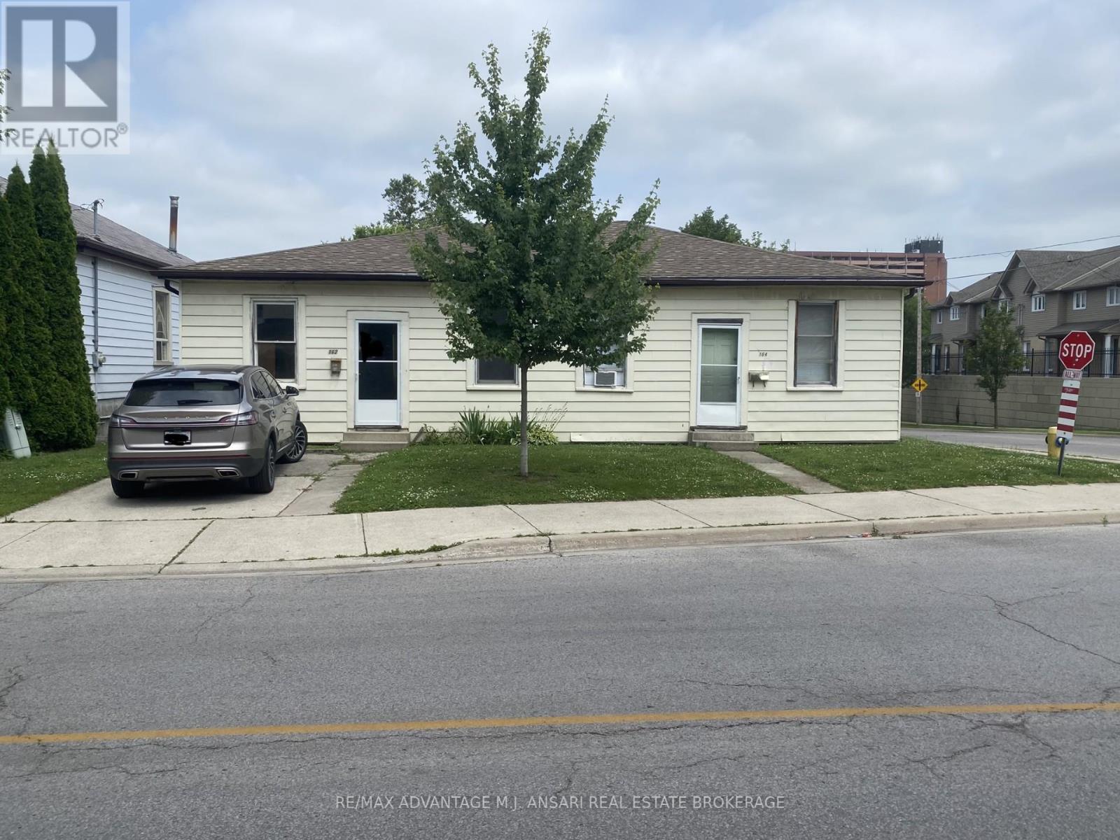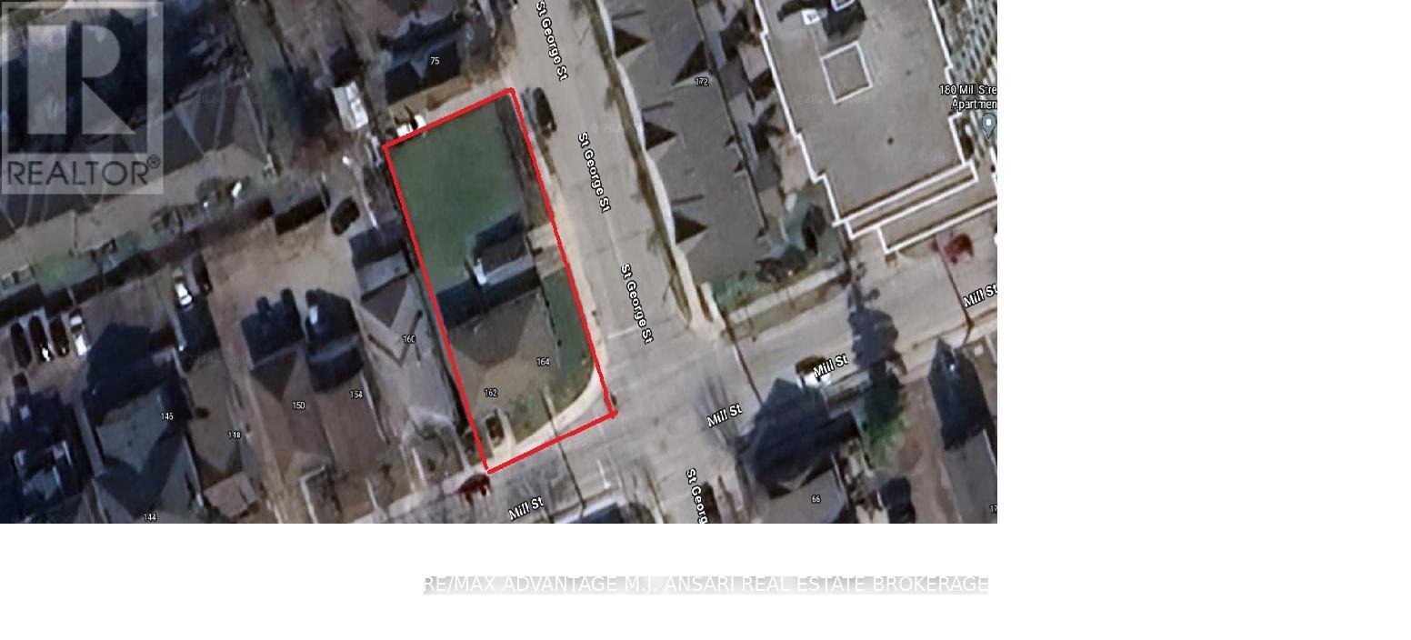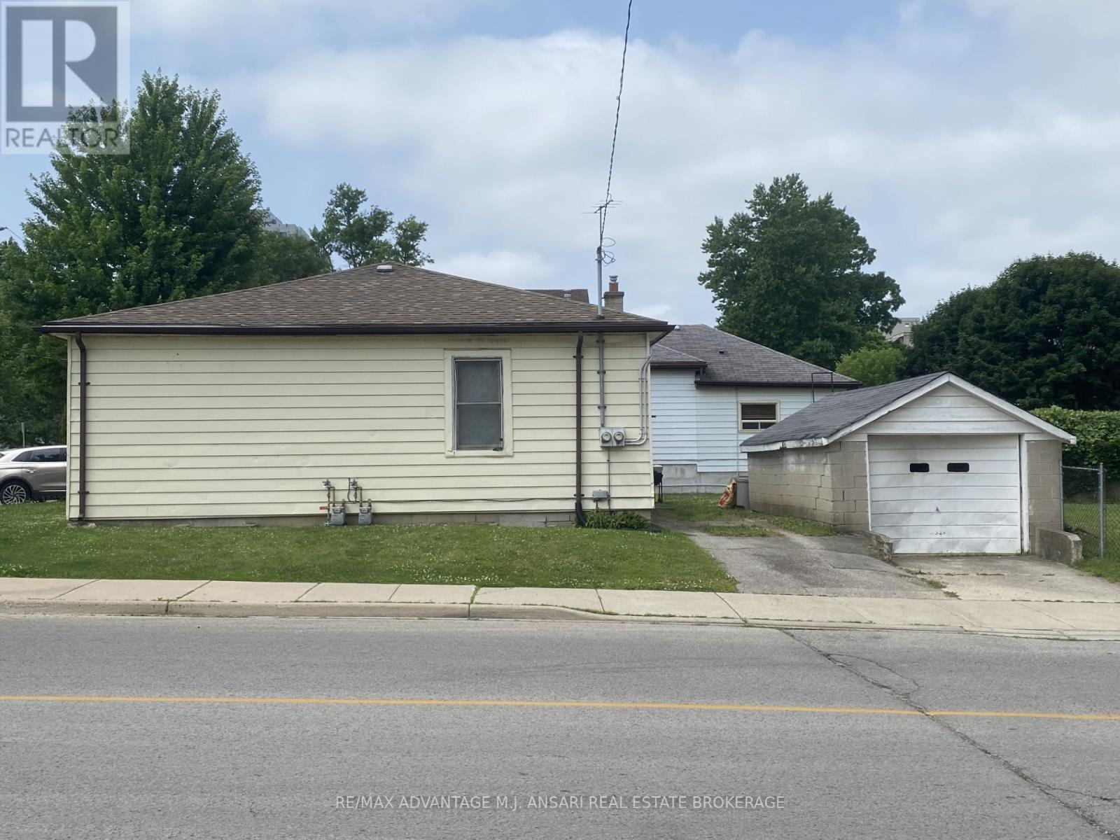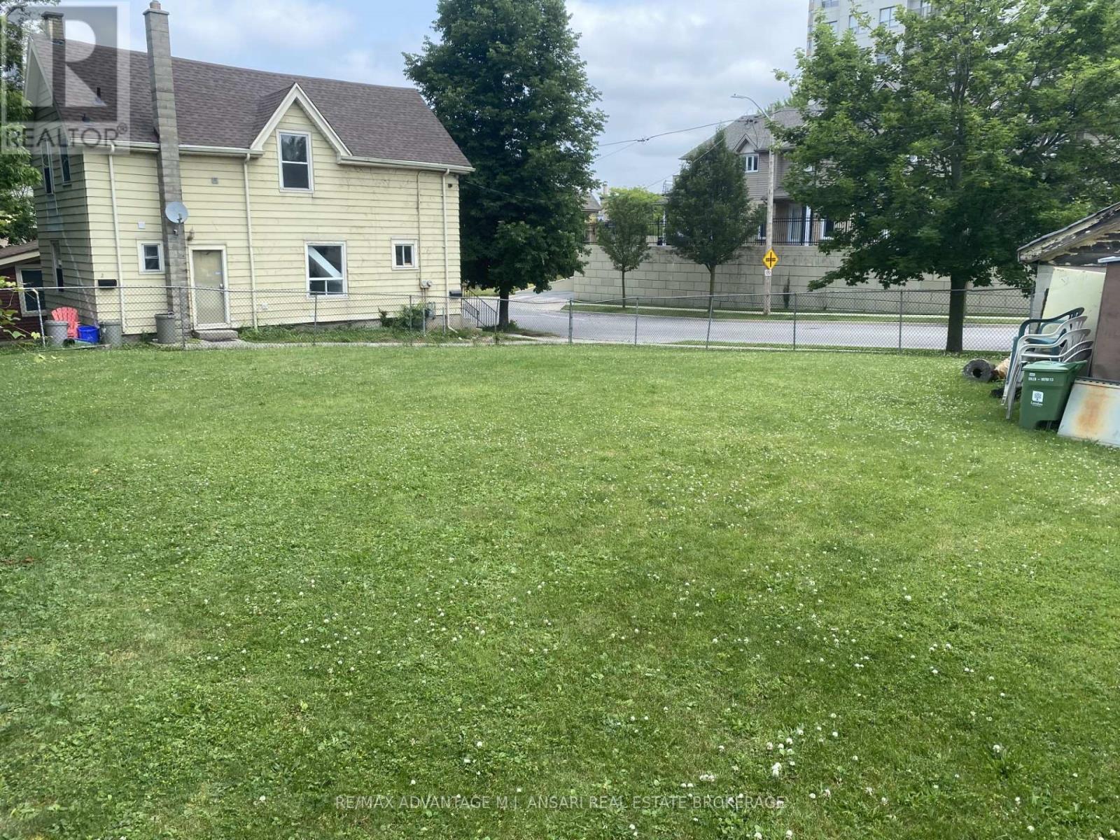162-164 Mill Street, London East (East F), Ontario N6A 1P6 (28857196)
162-164 Mill Street London East, Ontario N6A 1P6
$1,569,900
Opportunity to own a 60 ft x 120 ft lot in the heart of Downtown London. This property features a semi-detached home on a spacious corner lot, offering incredible potential for redevelopment, investment, income generation or hold. Zoned for flexible residential use, the site allows for a range of possibility including multi-unit builds, infill development, or renovation of the existing structure. Located steps from the core business district, restaurants, and public transit, this is a high-demand, rapidly evolving neighbourhood with strong upside potential.Ideal for investors, developers, or builders (id:60297)
Property Details
| MLS® Number | X12401141 |
| Property Type | Single Family |
| Community Name | East F |
| AmenitiesNearBy | Park, Place Of Worship, Public Transit, Hospital |
| Features | Carpet Free |
| ParkingSpaceTotal | 4 |
Building
| BathroomTotal | 2 |
| BedroomsAboveGround | 5 |
| BedroomsTotal | 5 |
| Age | 100+ Years |
| Appliances | Water Heater |
| ArchitecturalStyle | Bungalow |
| BasementFeatures | Separate Entrance |
| BasementType | N/a |
| ConstructionStyleAttachment | Semi-detached |
| ExteriorFinish | Vinyl Siding |
| FoundationType | Concrete |
| HeatingFuel | Natural Gas |
| HeatingType | Forced Air |
| StoriesTotal | 1 |
| SizeInterior | 1100 - 1500 Sqft |
| Type | House |
| UtilityWater | Municipal Water |
Parking
| Detached Garage | |
| Garage |
Land
| Acreage | No |
| LandAmenities | Park, Place Of Worship, Public Transit, Hospital |
| Sewer | Sanitary Sewer |
| SizeDepth | 120 Ft ,4 In |
| SizeFrontage | 59 Ft |
| SizeIrregular | 59 X 120.4 Ft |
| SizeTotalText | 59 X 120.4 Ft |
| ZoningDescription | R3-1 |
Rooms
| Level | Type | Length | Width | Dimensions |
|---|---|---|---|---|
| Main Level | Living Room | 4.75 m | 4.11 m | 4.75 m x 4.11 m |
| Main Level | Bathroom | 2.38 m | 1.22 m | 2.38 m x 1.22 m |
| Main Level | Bedroom | 4.05 m | 2.47 m | 4.05 m x 2.47 m |
| Main Level | Bedroom 2 | 4.75 m | 2.44 m | 4.75 m x 2.44 m |
| Main Level | Kitchen | 4.63 m | 4 m | 4.63 m x 4 m |
| Main Level | Bathroom | 2.38 m | 1.47 m | 2.38 m x 1.47 m |
| Main Level | Living Room | 4.75 m | 4.11 m | 4.75 m x 4.11 m |
| Main Level | Bedroom | 4.05 m | 2.47 m | 4.05 m x 2.47 m |
| Main Level | Bedroom 2 | 2.38 m | 1.22 m | 2.38 m x 1.22 m |
| Main Level | Bedroom 3 | 2.38 m | 1.22 m | 2.38 m x 1.22 m |
| Main Level | Kitchen | 4.63 m | 4 m | 4.63 m x 4 m |
https://www.realtor.ca/real-estate/28857196/162-164-mill-street-london-east-east-f-east-f
Interested?
Contact us for more information
Mike Ansari
Broker of Record
11-25 Baseline Road West
London, Ontario N6J 1V1
Chandary Ouch
Salesperson
11-25 Baseline Road West
London, Ontario N6J 1V1
THINKING OF SELLING or BUYING?
We Get You Moving!
Contact Us

About Steve & Julia
With over 40 years of combined experience, we are dedicated to helping you find your dream home with personalized service and expertise.
© 2025 Wiggett Properties. All Rights Reserved. | Made with ❤️ by Jet Branding





