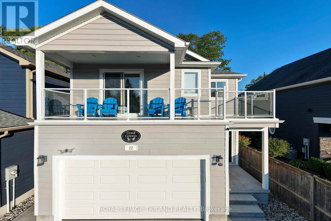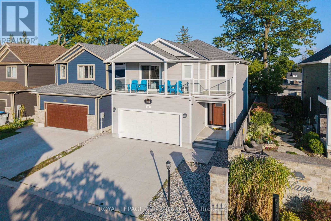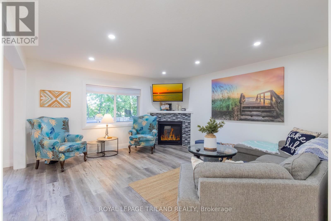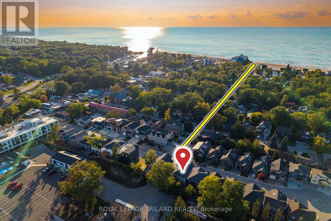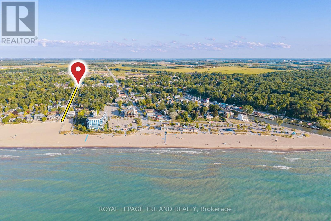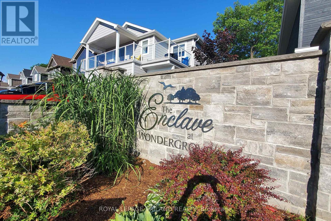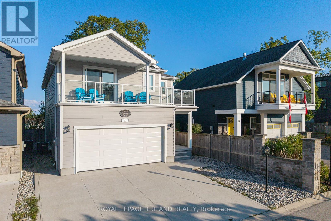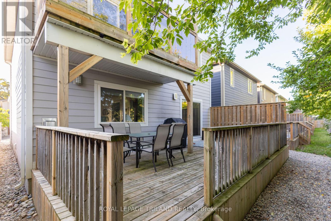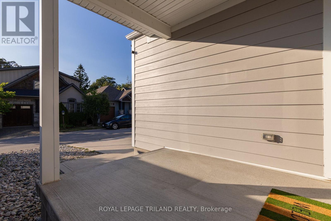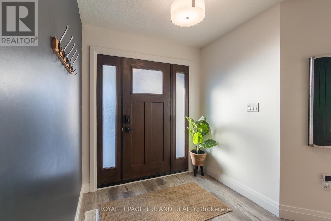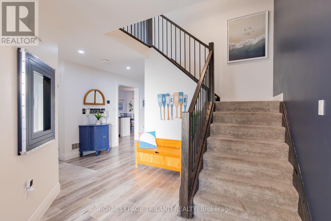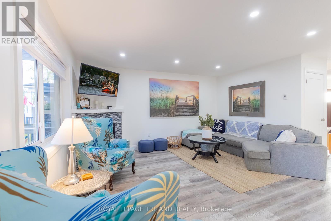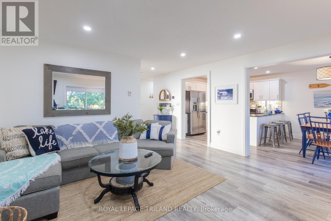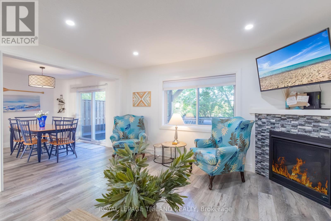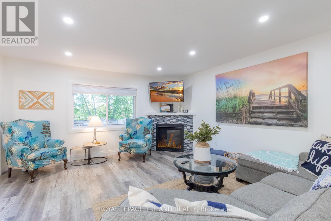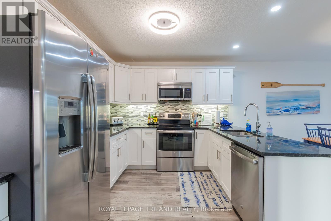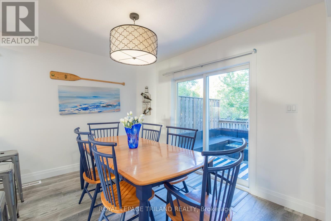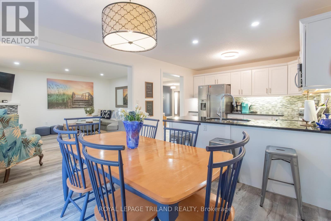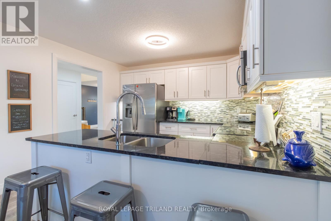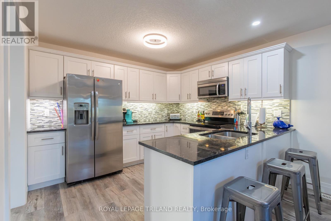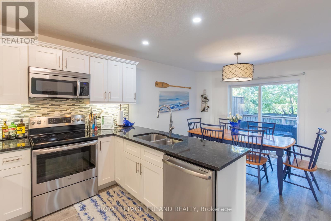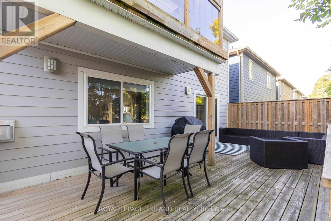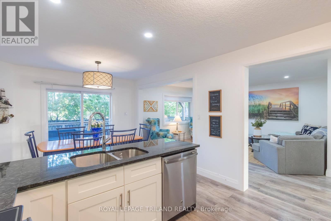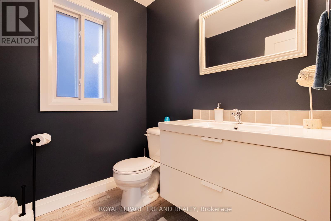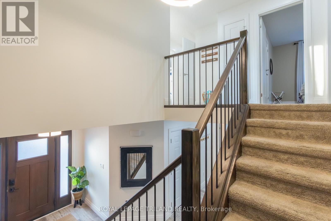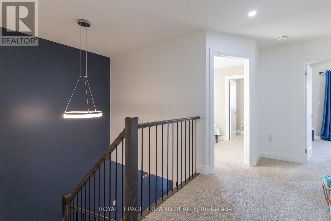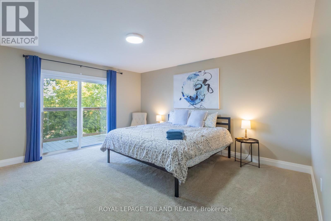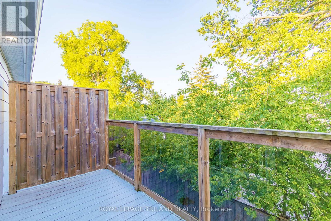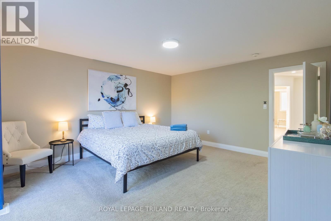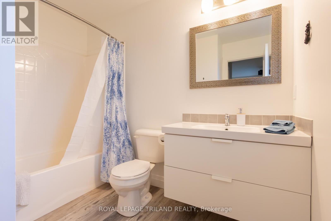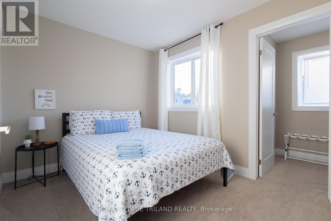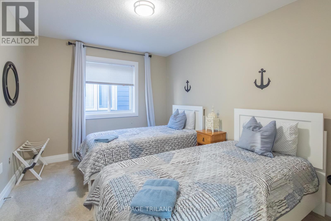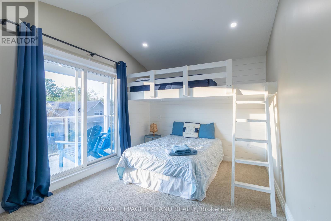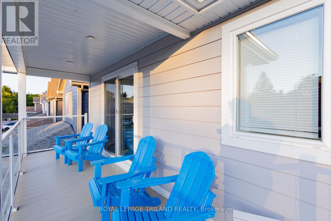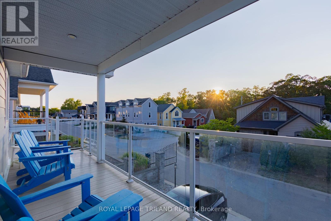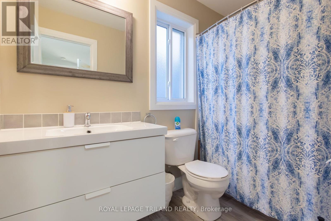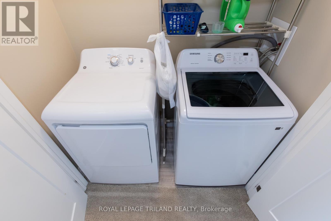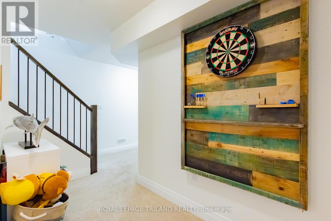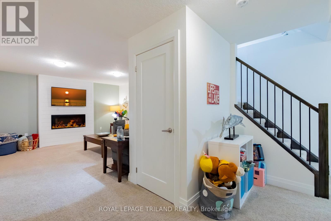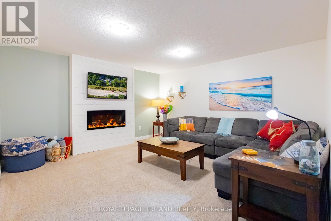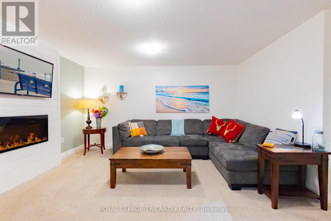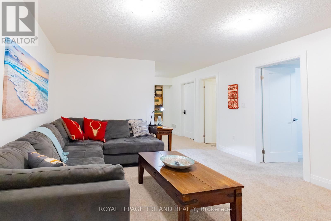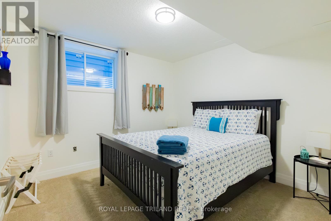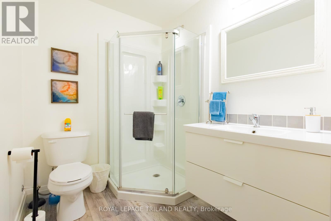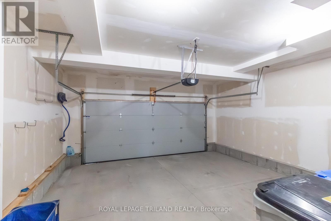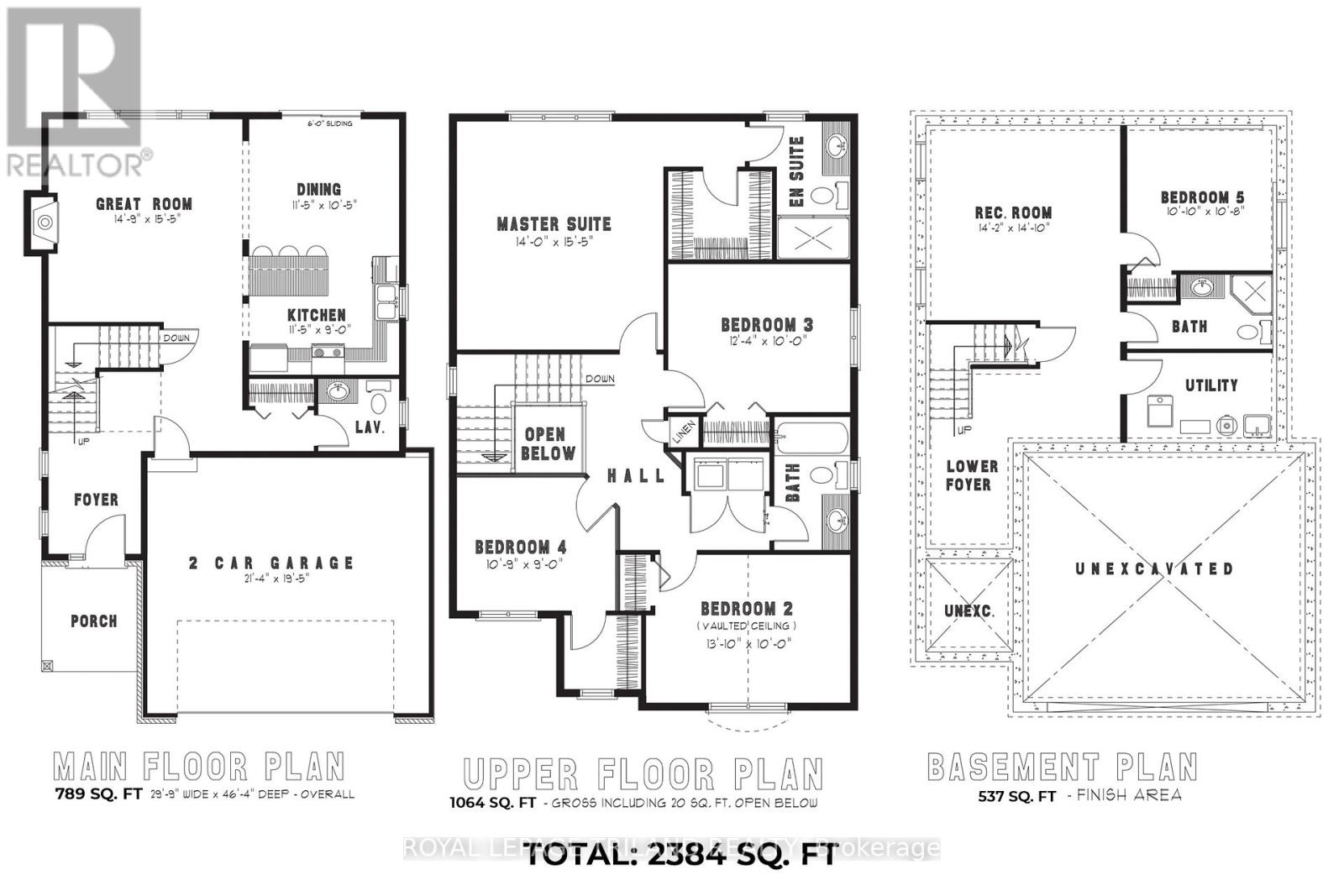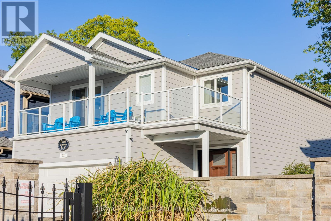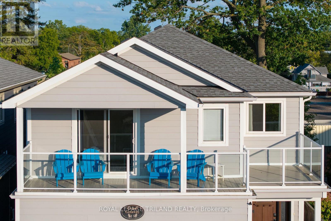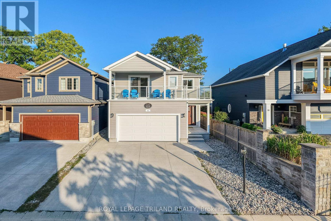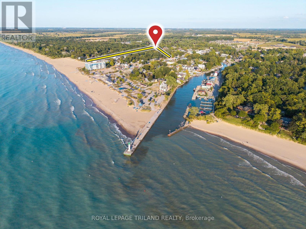22 Wondergrove Court, Lambton Shores (Grand Bend), Ontario N0M 1T0 (28859668)
22 Wondergrove Court Lambton Shores, Ontario N0M 1T0
$849,700
5 BEDROOM / 4 BATHROM + 2 GARAGE 2018 DAZZLER - Steps from Main beach in Grand Bend, here's a newer 5 bed/4 bath home in Grand Bend's sought after Village sector w/impressive rental income going right back into your pocket! Whether it's for a retirement pad, family cottage, year round home with an easy walk to Grand Bend amenities, or a rental income machine, this house has all the bedrooms and bathrooms you've been looking for! With balconies on both sides of the home, this is one of the most impressive homes in the private Wondergrove subdivision. Only 7 yrs old, this wonderful 2 story charmer train beats ANYTHING in the downtown area for value on your dollar! Experience a level of privacy unmatched in the Village's only private subdivision, but still walk to to almost EVERYTHING in less than 5 minutes, including our world class beach & sunsets. Features in the home include large master with ensuite & walk-in closet, upper level laundry, 3 additional bedrooms & another full bath upstairs + upper level laundry, open concept main floor, 2 car garage & parking for 2 more, large sundeck - the list goes on. Kitchen boasts quartz counters w/ all appliances included plus the washer/dryer upstairs are also included! The Hardie board siding will be maintenance free for years to come! To top it off, house may be available FULLY FURNISHED with the kitchen fully equipped - a legitimate turnkey package at a fantastic price! This place doesn't need a thing, literally blowing away everything else this price range downtown! Book your showing TODAY! FREEHOLD VLC (vacant land / freehold condo) FEES OF $131.50 MONTHLY COVER MAINT. OF FENCE, COMMON AREA, SNOW REMOVAL ON ROADS, ROADS, ETC. (id:60297)
Property Details
| MLS® Number | X12402168 |
| Property Type | Single Family |
| Community Name | Grand Bend |
| AmenitiesNearBy | Golf Nearby, Beach, Schools |
| Easement | Sub Division Covenants |
| EquipmentType | None |
| Features | Cul-de-sac, Lighting |
| ParkingSpaceTotal | 4 |
| RentalEquipmentType | None |
| Structure | Deck, Porch |
Building
| BathroomTotal | 4 |
| BedroomsAboveGround | 4 |
| BedroomsBelowGround | 1 |
| BedroomsTotal | 5 |
| Age | 6 To 15 Years |
| Amenities | Fireplace(s) |
| Appliances | Water Heater, Garage Door Opener Remote(s), Dishwasher, Dryer, Furniture, Garage Door Opener, Microwave, Stove, Washer, Window Coverings, Refrigerator |
| BasementDevelopment | Finished |
| BasementType | Full (finished) |
| ConstructionStyleAttachment | Detached |
| CoolingType | Central Air Conditioning, Air Exchanger |
| ExteriorFinish | Hardboard |
| FireProtection | Smoke Detectors |
| FireplacePresent | Yes |
| FireplaceTotal | 2 |
| FoundationType | Poured Concrete |
| HalfBathTotal | 1 |
| HeatingFuel | Natural Gas |
| HeatingType | Forced Air |
| StoriesTotal | 2 |
| SizeInterior | 1500 - 2000 Sqft |
| Type | House |
| UtilityWater | Municipal Water |
Parking
| Attached Garage | |
| Garage |
Land
| AccessType | Private Road, Year-round Access |
| Acreage | No |
| FenceType | Partially Fenced, Fenced Yard |
| LandAmenities | Golf Nearby, Beach, Schools |
| LandscapeFeatures | Landscaped |
| Sewer | Sanitary Sewer |
| SizeDepth | 85 Ft ,6 In |
| SizeFrontage | 34 Ft |
| SizeIrregular | 34 X 85.5 Ft |
| SizeTotalText | 34 X 85.5 Ft |
| ZoningDescription | R8-5 |
Rooms
| Level | Type | Length | Width | Dimensions |
|---|---|---|---|---|
| Second Level | Bathroom | 2.74 m | 1.67 m | 2.74 m x 1.67 m |
| Second Level | Laundry Room | 1.52 m | 1.21 m | 1.52 m x 1.21 m |
| Second Level | Primary Bedroom | 4.26 m | 4.69 m | 4.26 m x 4.69 m |
| Second Level | Bedroom | 3.4 m | 3.27 m | 3.4 m x 3.27 m |
| Second Level | Bedroom | 4.03 m | 3.2 m | 4.03 m x 3.2 m |
| Second Level | Bedroom | 3.75 m | 2.92 m | 3.75 m x 2.92 m |
| Second Level | Bathroom | 2.84 m | 1.7 m | 2.84 m x 1.7 m |
| Lower Level | Bedroom | 3.4 m | 3.73 m | 3.4 m x 3.73 m |
| Lower Level | Bathroom | 3.35 m | 1.52 m | 3.35 m x 1.52 m |
| Lower Level | Recreational, Games Room | 4.41 m | 3.7 m | 4.41 m x 3.7 m |
| Lower Level | Utility Room | 3.35 m | 1.52 m | 3.35 m x 1.52 m |
| Main Level | Dining Room | 4.69 m | 4.49 m | 4.69 m x 4.49 m |
| Main Level | Living Room | 8.68 m | 4.92 m | 8.68 m x 4.92 m |
| Main Level | Kitchen | 3.09 m | 3.81 m | 3.09 m x 3.81 m |
| Main Level | Bathroom | 1.87 m | 1.72 m | 1.87 m x 1.72 m |
Utilities
| Cable | Installed |
| Electricity | Installed |
| Wireless | Available |
| Sewer | Installed |
Interested?
Contact us for more information
Mike Sloan
Salesperson
THINKING OF SELLING or BUYING?
We Get You Moving!
Contact Us

About Steve & Julia
With over 40 years of combined experience, we are dedicated to helping you find your dream home with personalized service and expertise.
© 2025 Wiggett Properties. All Rights Reserved. | Made with ❤️ by Jet Branding
