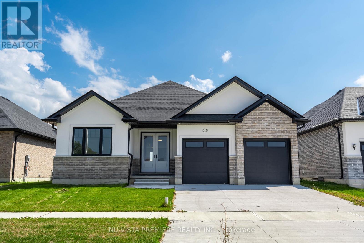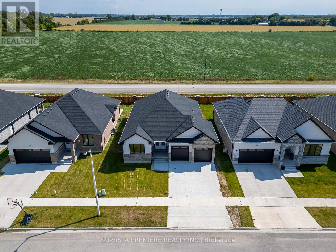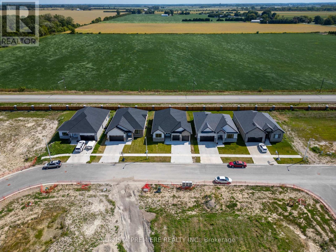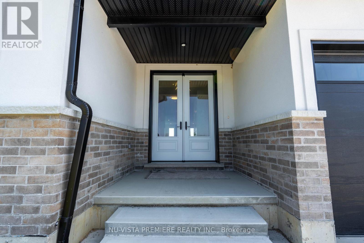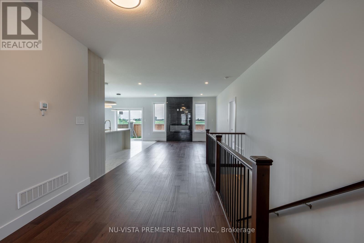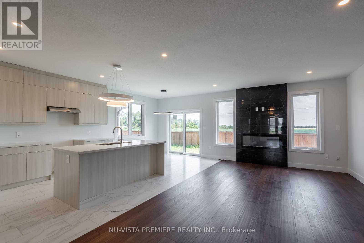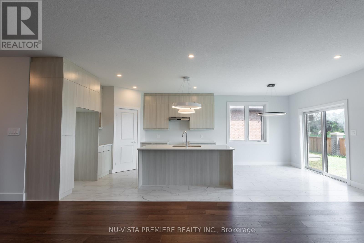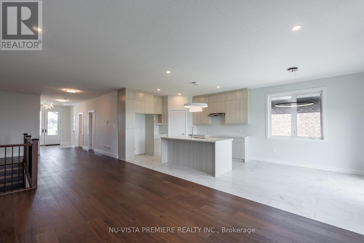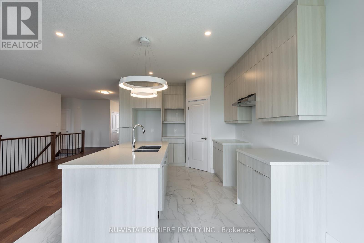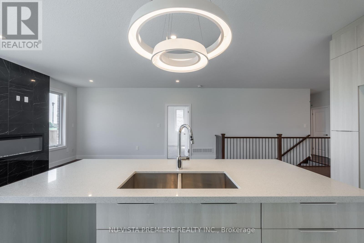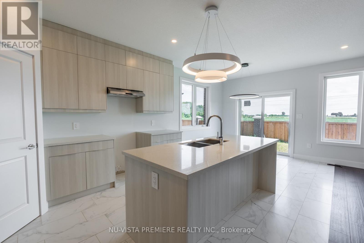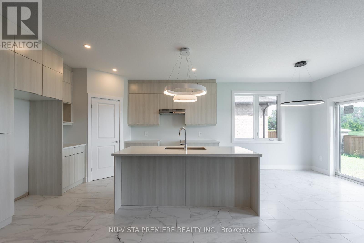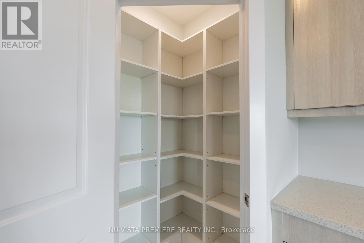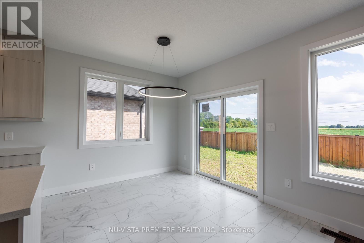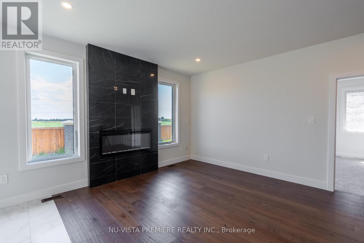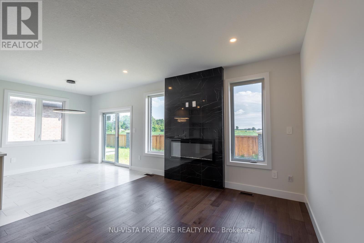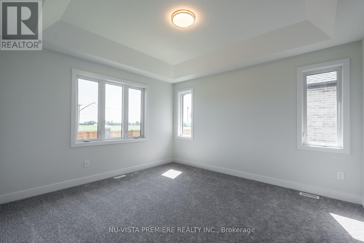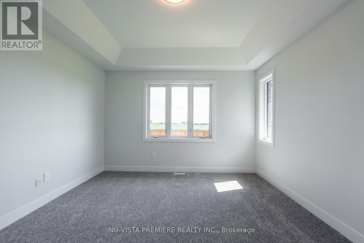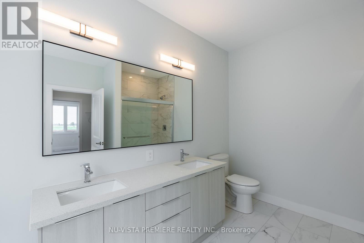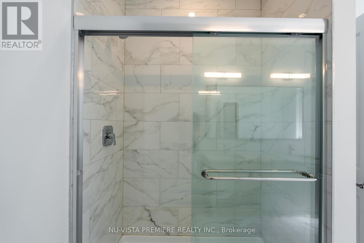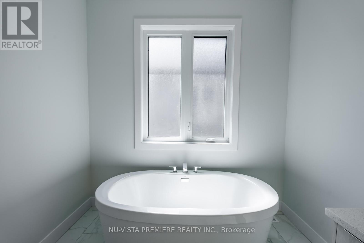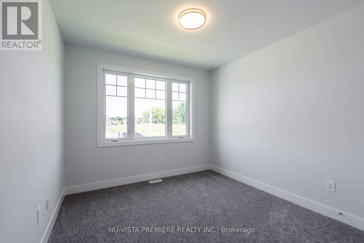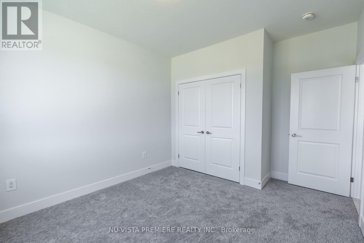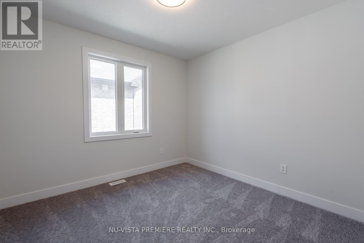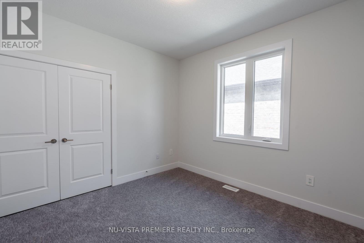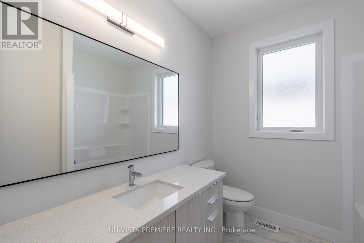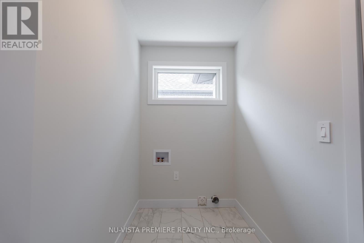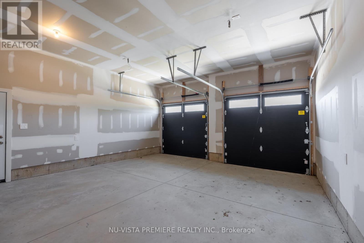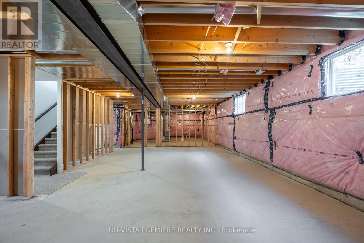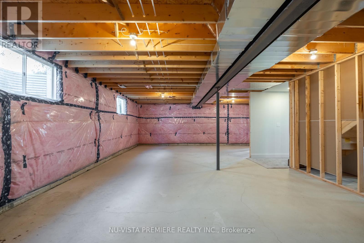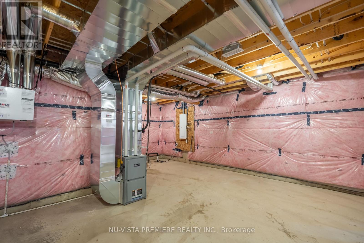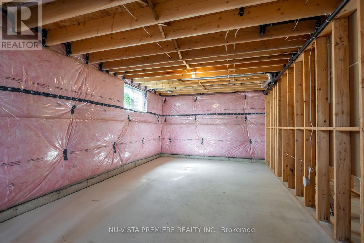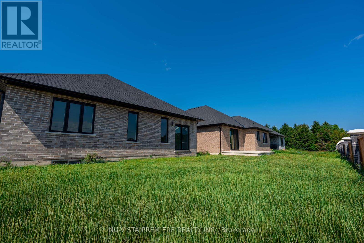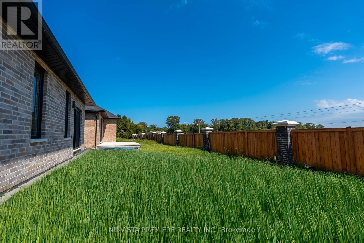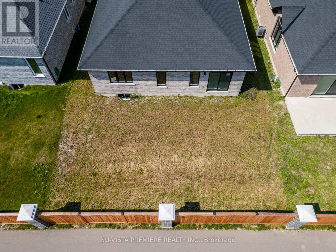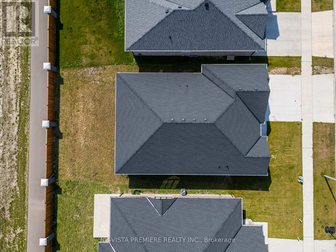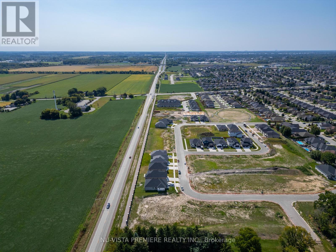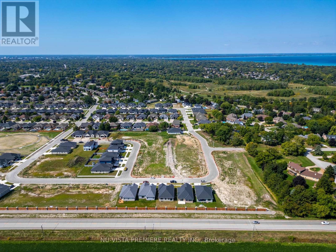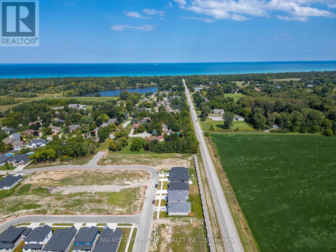316 Stathis Boulevard, Sarnia, Ontario N6L 0B1 (28860881)
316 Stathis Boulevard Sarnia, Ontario N6L 0B1
$749,900
Welcome to this stunning residence by Skyline Homes a true showcase of luxury and craftsmanship. With 1,939 sq. ft. above grade, this never occupied home offers a thoughtfully designed main floor with 3 spacious bedrooms and 2 full bathrooms. The primary suite features a spa-inspired 5-piece ensuite with soaker tub, walk-in shower, and expansive walk-in closet.Set on a 52 x 112 lot, the property includes double attached garage, concrete driveway, and fully sodded yard. The lower level offers endless possibilities, with potential for a recreation area, 2 additional bedrooms, and a 3-piece bathroom.From its attention to detail in finishes to exceptional construction quality, this home radiates elegance and sophistication. For the discerning buyer, this never-occupied residence offers the perfect blend of luxury, functionality, and timeless appeal. Hot water tank is rental. (id:60297)
Property Details
| MLS® Number | X12402774 |
| Property Type | Single Family |
| Community Name | Sarnia |
| Easement | Sub Division Covenants |
| EquipmentType | Water Heater |
| Features | Level, Sump Pump |
| ParkingSpaceTotal | 2 |
| RentalEquipmentType | Water Heater |
| ViewType | City View |
Building
| BathroomTotal | 2 |
| BedroomsAboveGround | 3 |
| BedroomsTotal | 3 |
| Age | 0 To 5 Years |
| Amenities | Fireplace(s) |
| ArchitecturalStyle | Bungalow |
| BasementType | Full |
| ConstructionStyleAttachment | Detached |
| CoolingType | Central Air Conditioning |
| ExteriorFinish | Stucco, Vinyl Siding |
| FireProtection | Smoke Detectors |
| FireplacePresent | Yes |
| FireplaceTotal | 1 |
| FoundationType | Poured Concrete |
| HeatingFuel | Natural Gas |
| HeatingType | Forced Air |
| StoriesTotal | 1 |
| SizeInterior | 1500 - 2000 Sqft |
| Type | House |
| UtilityWater | Municipal Water |
Parking
| Attached Garage | |
| Garage | |
| Inside Entry |
Land
| AccessType | Year-round Access |
| Acreage | No |
| Sewer | Sanitary Sewer |
| SizeDepth | 112 Ft ,10 In |
| SizeFrontage | 52 Ft ,7 In |
| SizeIrregular | 52.6 X 112.9 Ft |
| SizeTotalText | 52.6 X 112.9 Ft|under 1/2 Acre |
| ZoningDescription | Ur1-49, Os-ur1-50 |
Rooms
| Level | Type | Length | Width | Dimensions |
|---|---|---|---|---|
| Ground Level | Foyer | 1.91 m | 1.45 m | 1.91 m x 1.45 m |
| Ground Level | Bedroom | 3.51 m | 3.38 m | 3.51 m x 3.38 m |
| Ground Level | Laundry Room | 1.73 m | 2.97 m | 1.73 m x 2.97 m |
| Ground Level | Bedroom | 3.51 m | 3.38 m | 3.51 m x 3.38 m |
| Ground Level | Primary Bedroom | 4.11 m | 3.56 m | 4.11 m x 3.56 m |
| Ground Level | Great Room | 5.64 m | 4.24 m | 5.64 m x 4.24 m |
| Ground Level | Dining Room | 3.38 m | 3.12 m | 3.38 m x 3.12 m |
| Ground Level | Kitchen | 3.86 m | 3.38 m | 3.86 m x 3.38 m |
Utilities
| Cable | Available |
| Electricity | Installed |
https://www.realtor.ca/real-estate/28860881/316-stathis-boulevard-sarnia-sarnia
Interested?
Contact us for more information
Hafiz Khan
Salesperson
THINKING OF SELLING or BUYING?
We Get You Moving!
Contact Us

About Steve & Julia
With over 40 years of combined experience, we are dedicated to helping you find your dream home with personalized service and expertise.
© 2025 Wiggett Properties. All Rights Reserved. | Made with ❤️ by Jet Branding
