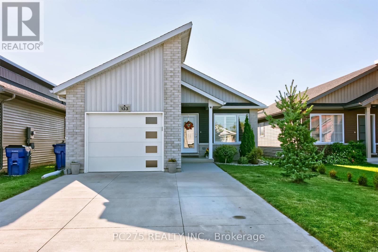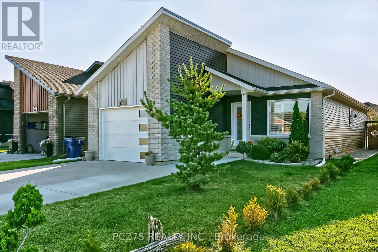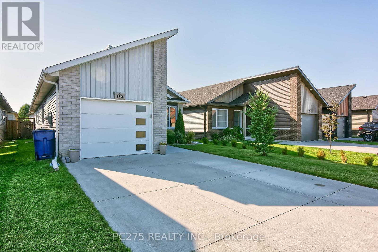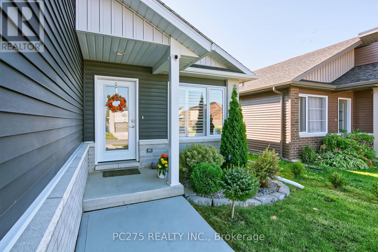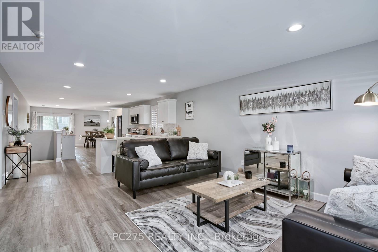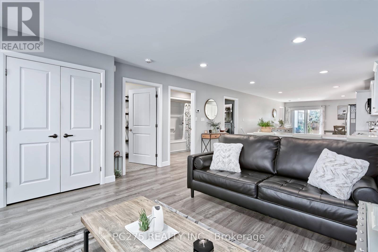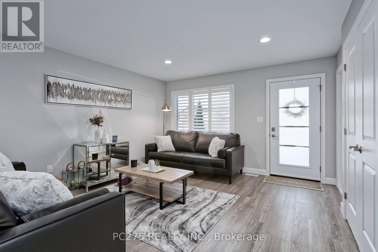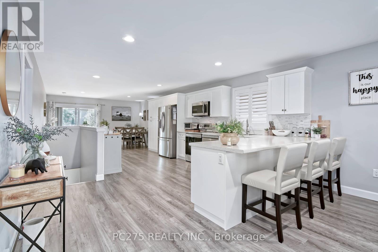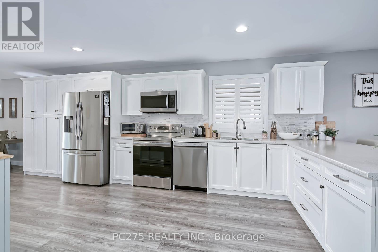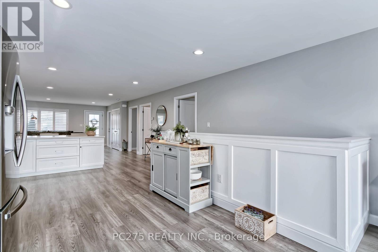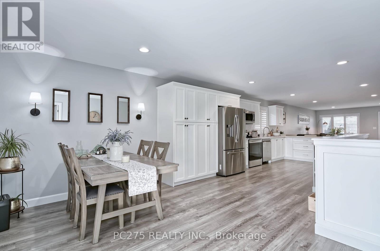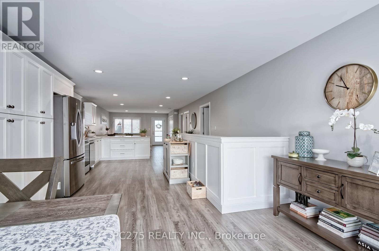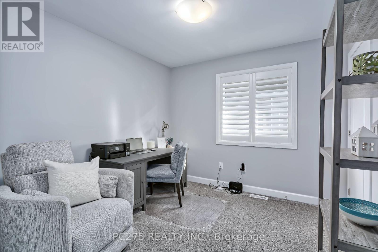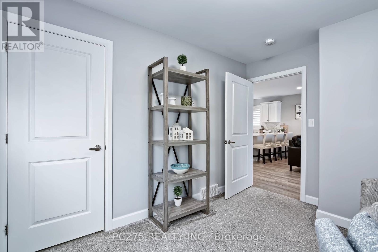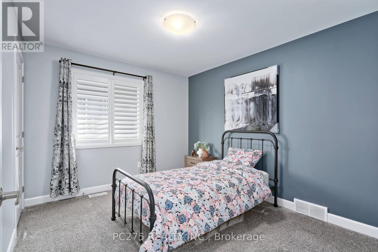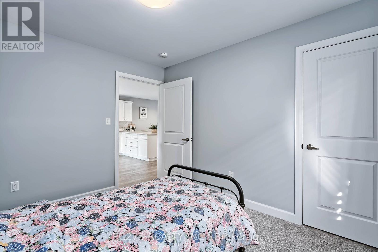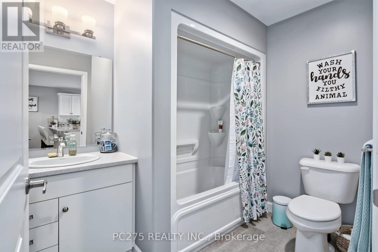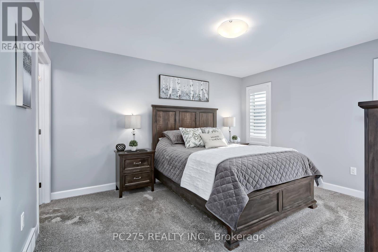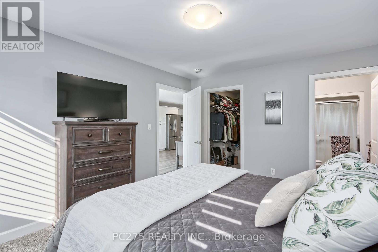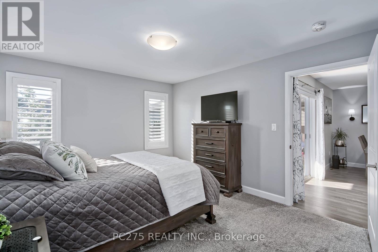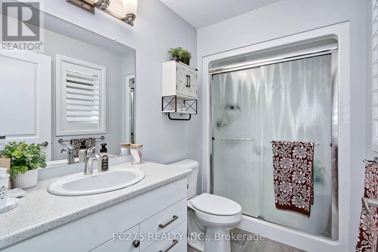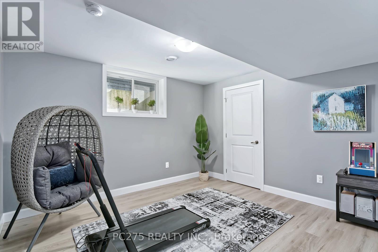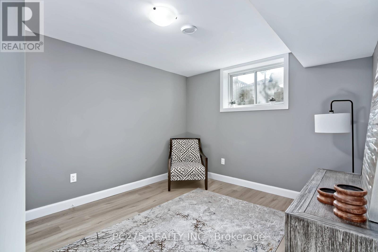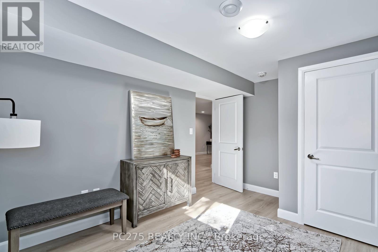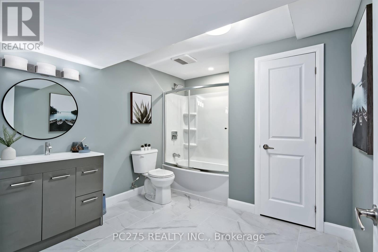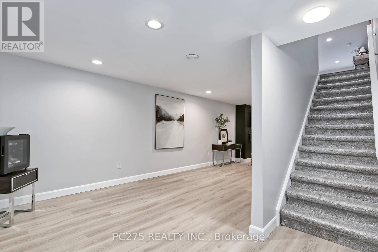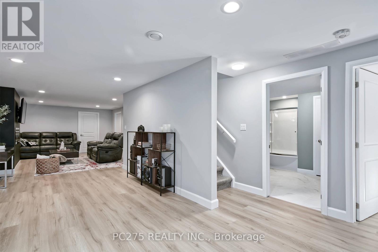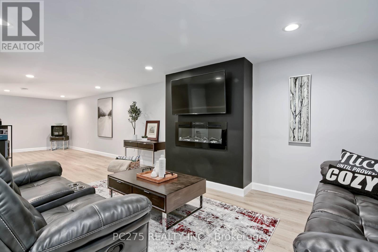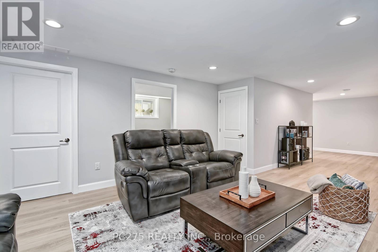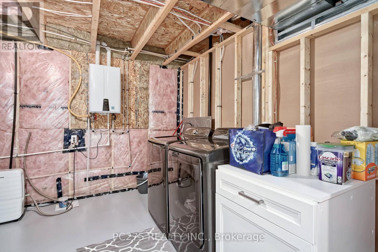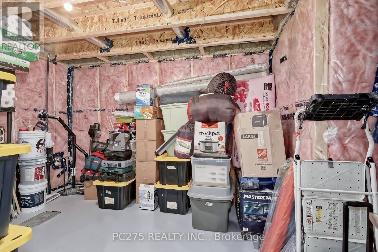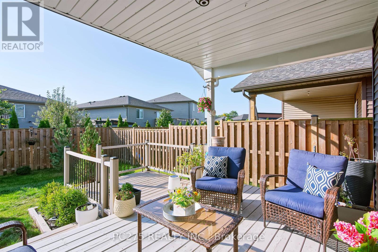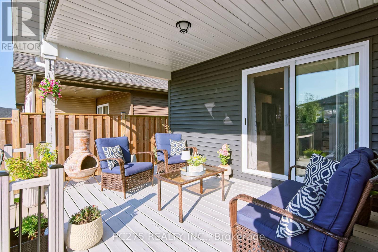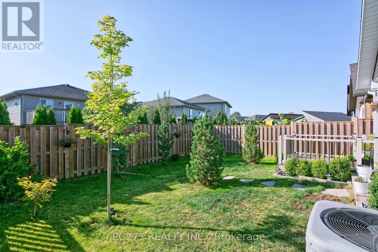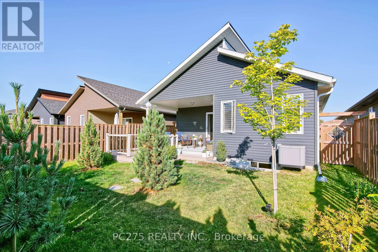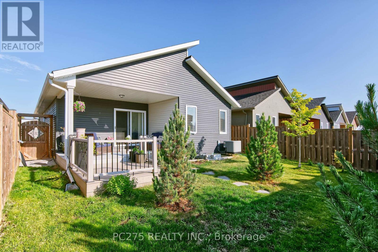133 Moonstone Crescent, Chatham-Kent (Chatham), Ontario N7M 0S2 (28865402)
133 Moonstone Crescent Chatham-Kent, Ontario N7M 0S2
$569,900
Welcome to Your Dream Bungalow! This impeccably maintained home offers the perfect harmony of comfort, style, and functionality. Step into a bright, open-concept main floor featuring three generously sized bedrooms, complemented by two additional bedrooms in the fully finished basement -- ideal for growing families or hosting guests. The heart of the home is a modern kitchen adorned with crisp white cabinetry, a stunning tile backsplash, and sleek stainless-steel appliances. Neutral tones throughout create a warm, inviting atmosphere that's easy to personalize. With three full bathrooms, busy mornings are effortless. Downstairs, the spacious rec room is a versatile haven -- perfect for movie nights, game days, or your personal fitness retreat. Outside, enjoy a covered porch designed for relaxation or entertaining, and a fully fenced backyard offering privacy and plenty of space for children or pets to play freely. A double-wide concrete driveway and garage provide ample parking and storage. Additional features include elegant California shutters, a cozy fireplace, and thoughtful storage solutions throughout. This home truly checks every box -- stylish, practical, and move-in ready. Come see why it's the perfect place to call home! (id:60297)
Property Details
| MLS® Number | X12404974 |
| Property Type | Single Family |
| Community Name | Chatham |
| EquipmentType | Water Heater |
| Features | Flat Site, Sump Pump |
| ParkingSpaceTotal | 3 |
| RentalEquipmentType | Water Heater |
| Structure | Porch |
Building
| BathroomTotal | 3 |
| BedroomsAboveGround | 3 |
| BedroomsBelowGround | 2 |
| BedroomsTotal | 5 |
| Age | 0 To 5 Years |
| Amenities | Fireplace(s) |
| Appliances | Dishwasher, Dryer, Stove, Washer, Refrigerator |
| ArchitecturalStyle | Bungalow |
| BasementDevelopment | Finished |
| BasementType | Full (finished) |
| ConstructionStyleAttachment | Detached |
| CoolingType | Central Air Conditioning |
| ExteriorFinish | Brick, Vinyl Siding |
| FireplacePresent | Yes |
| FireplaceTotal | 1 |
| FoundationType | Concrete |
| HeatingFuel | Natural Gas |
| HeatingType | Forced Air |
| StoriesTotal | 1 |
| SizeInterior | 1100 - 1500 Sqft |
| Type | House |
| UtilityWater | Municipal Water |
Parking
| Attached Garage | |
| Garage |
Land
| Acreage | No |
| Sewer | Sanitary Sewer |
| SizeDepth | 125 Ft |
| SizeFrontage | 35 Ft |
| SizeIrregular | 35 X 125 Ft |
| SizeTotalText | 35 X 125 Ft |
| ZoningDescription | Rl5 |
Rooms
| Level | Type | Length | Width | Dimensions |
|---|---|---|---|---|
| Lower Level | Other | 3.07 m | 3.65 m | 3.07 m x 3.65 m |
| Lower Level | Bedroom 4 | 3.13 m | 4.11 m | 3.13 m x 4.11 m |
| Lower Level | Bedroom 5 | 3.07 m | 3.38 m | 3.07 m x 3.38 m |
| Lower Level | Laundry Room | 3.08 m | 4.11 m | 3.08 m x 4.11 m |
| Lower Level | Recreational, Games Room | 11.03 m | 4.05 m | 11.03 m x 4.05 m |
| Main Level | Living Room | 5.39 m | 3.99 m | 5.39 m x 3.99 m |
| Main Level | Kitchen | 3.99 m | 6.12 m | 3.99 m x 6.12 m |
| Main Level | Dining Room | 2.8 m | 3.99 m | 2.8 m x 3.99 m |
| Main Level | Primary Bedroom | 3.5 m | 4.2 m | 3.5 m x 4.2 m |
| Main Level | Bedroom 2 | 3.5 m | 2.77 m | 3.5 m x 2.77 m |
| Main Level | Bedroom 3 | 3.5 m | 2.77 m | 3.5 m x 2.77 m |
https://www.realtor.ca/real-estate/28865402/133-moonstone-crescent-chatham-kent-chatham-chatham
Interested?
Contact us for more information
Jeannie Frawley
Salesperson
THINKING OF SELLING or BUYING?
We Get You Moving!
Contact Us

About Steve & Julia
With over 40 years of combined experience, we are dedicated to helping you find your dream home with personalized service and expertise.
© 2025 Wiggett Properties. All Rights Reserved. | Made with ❤️ by Jet Branding
