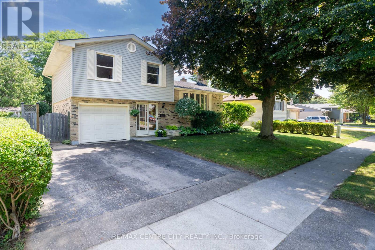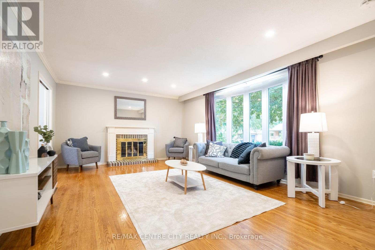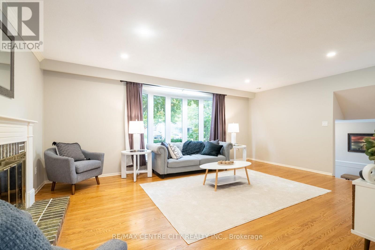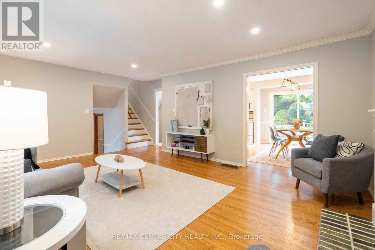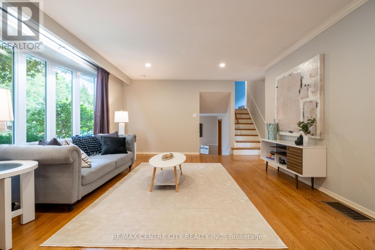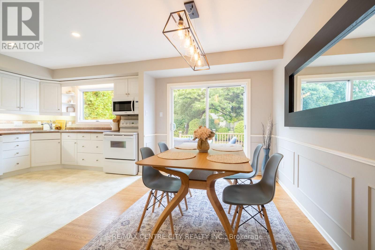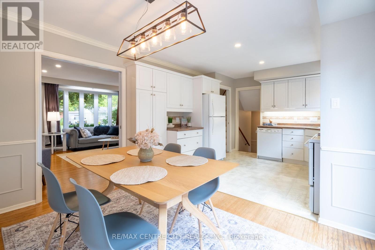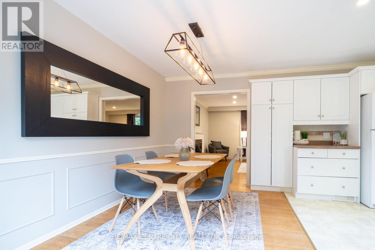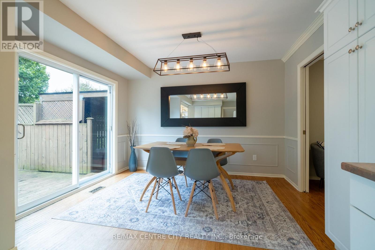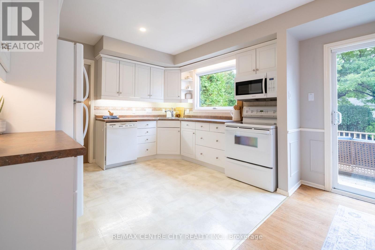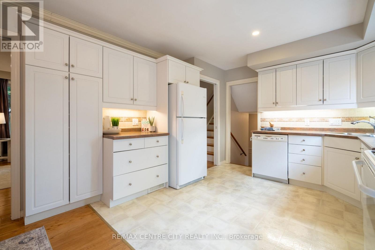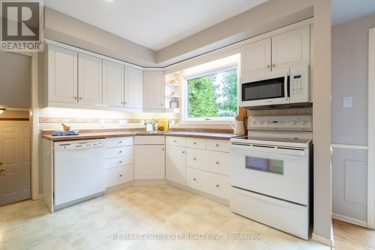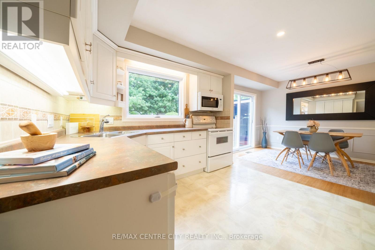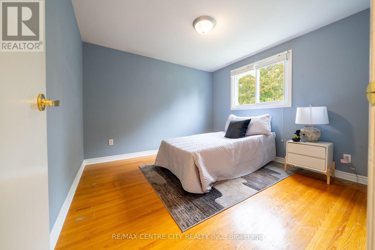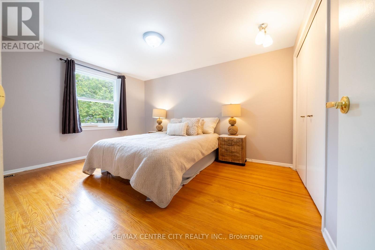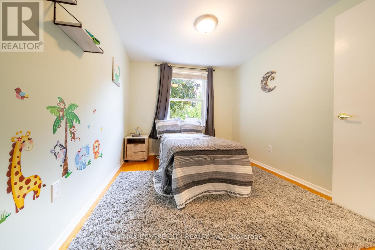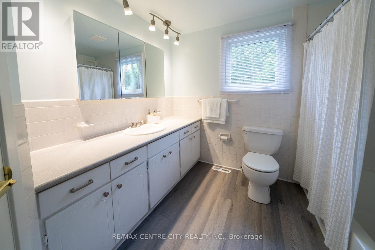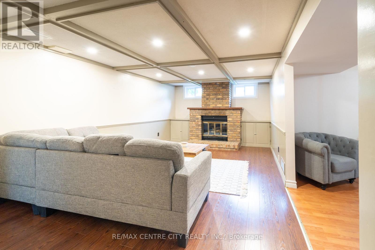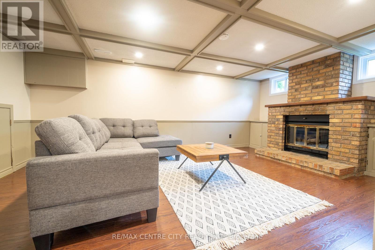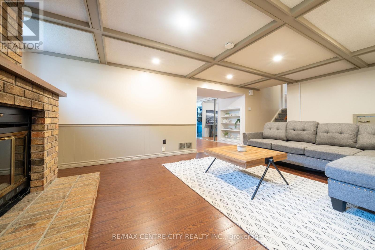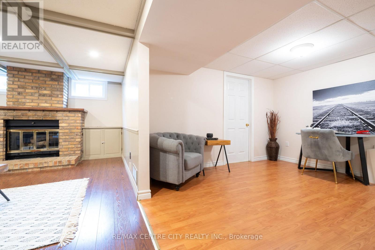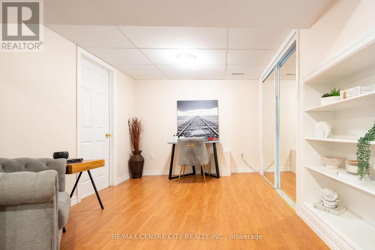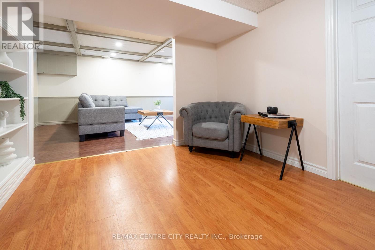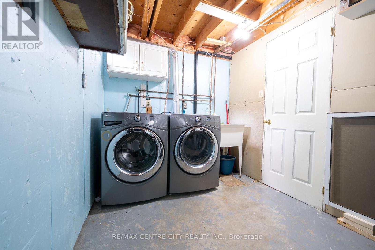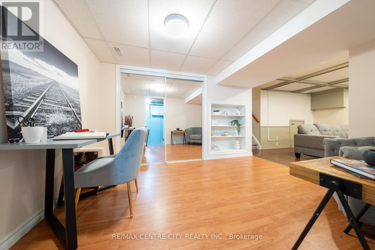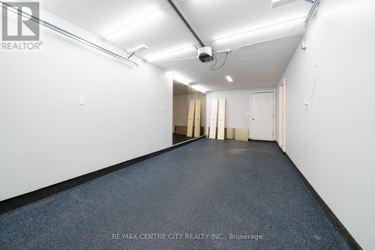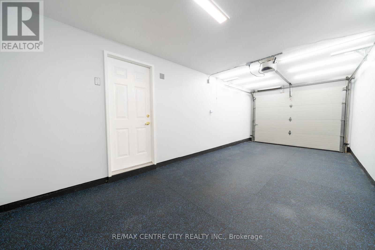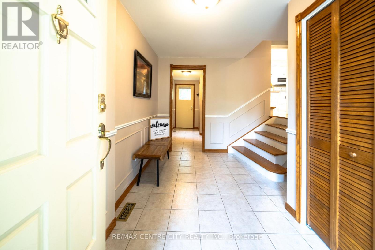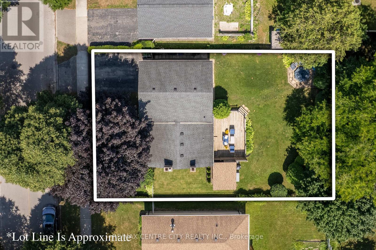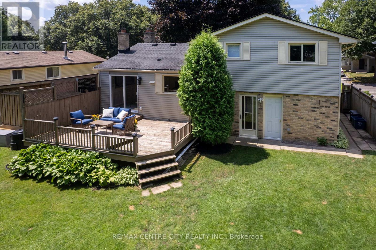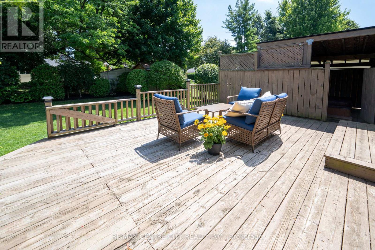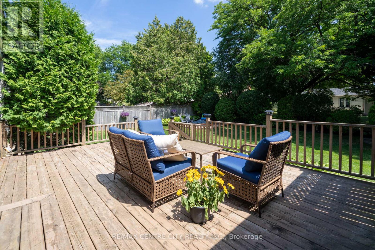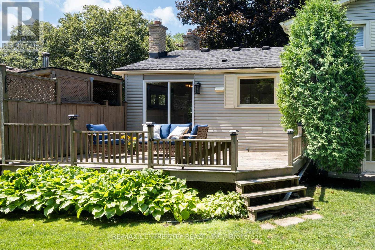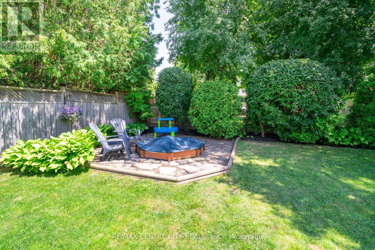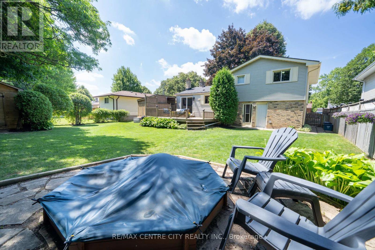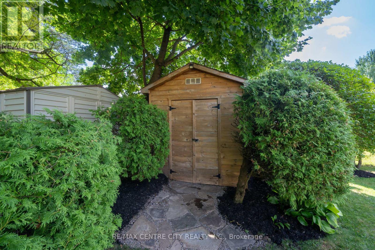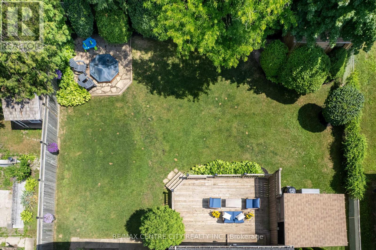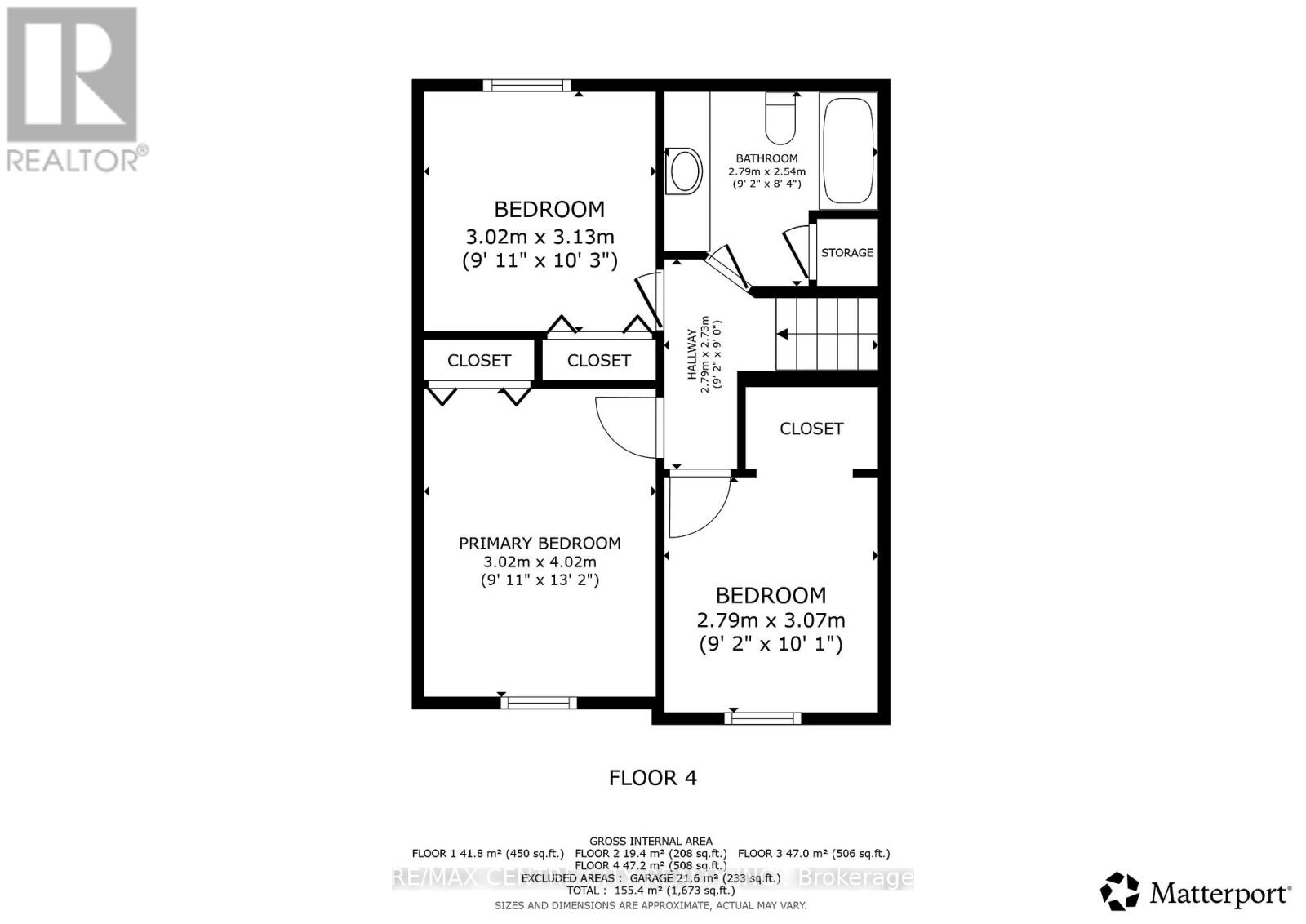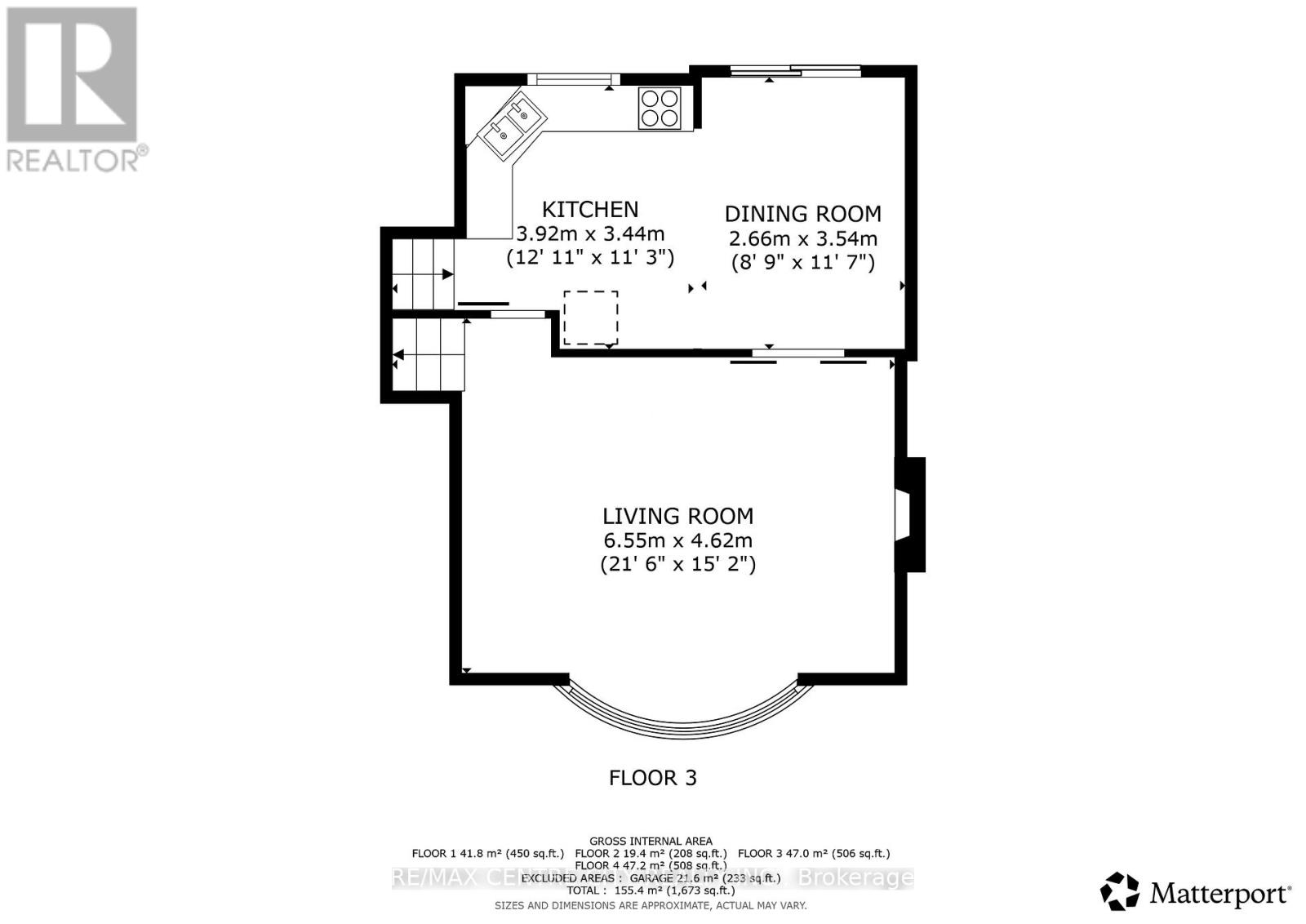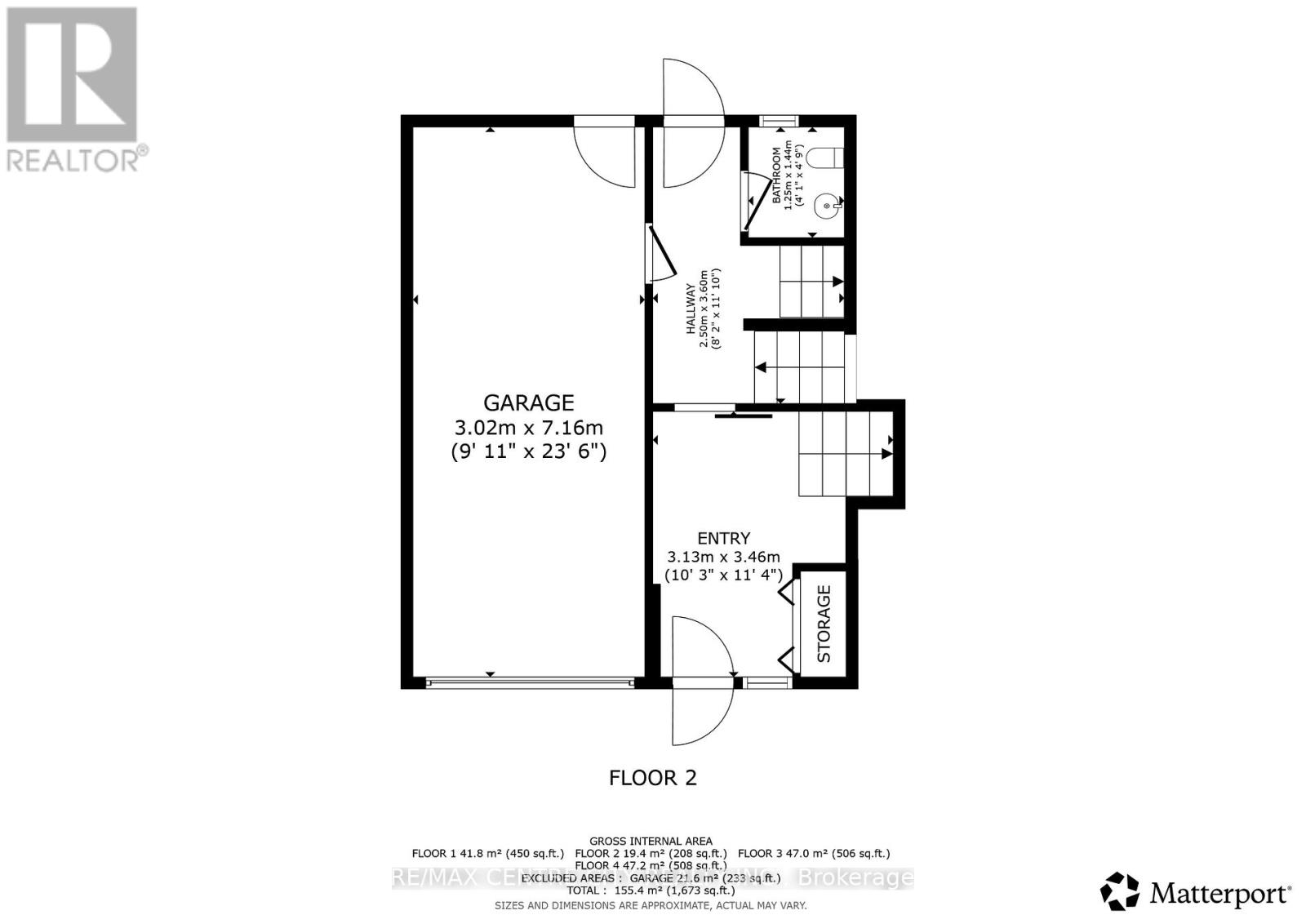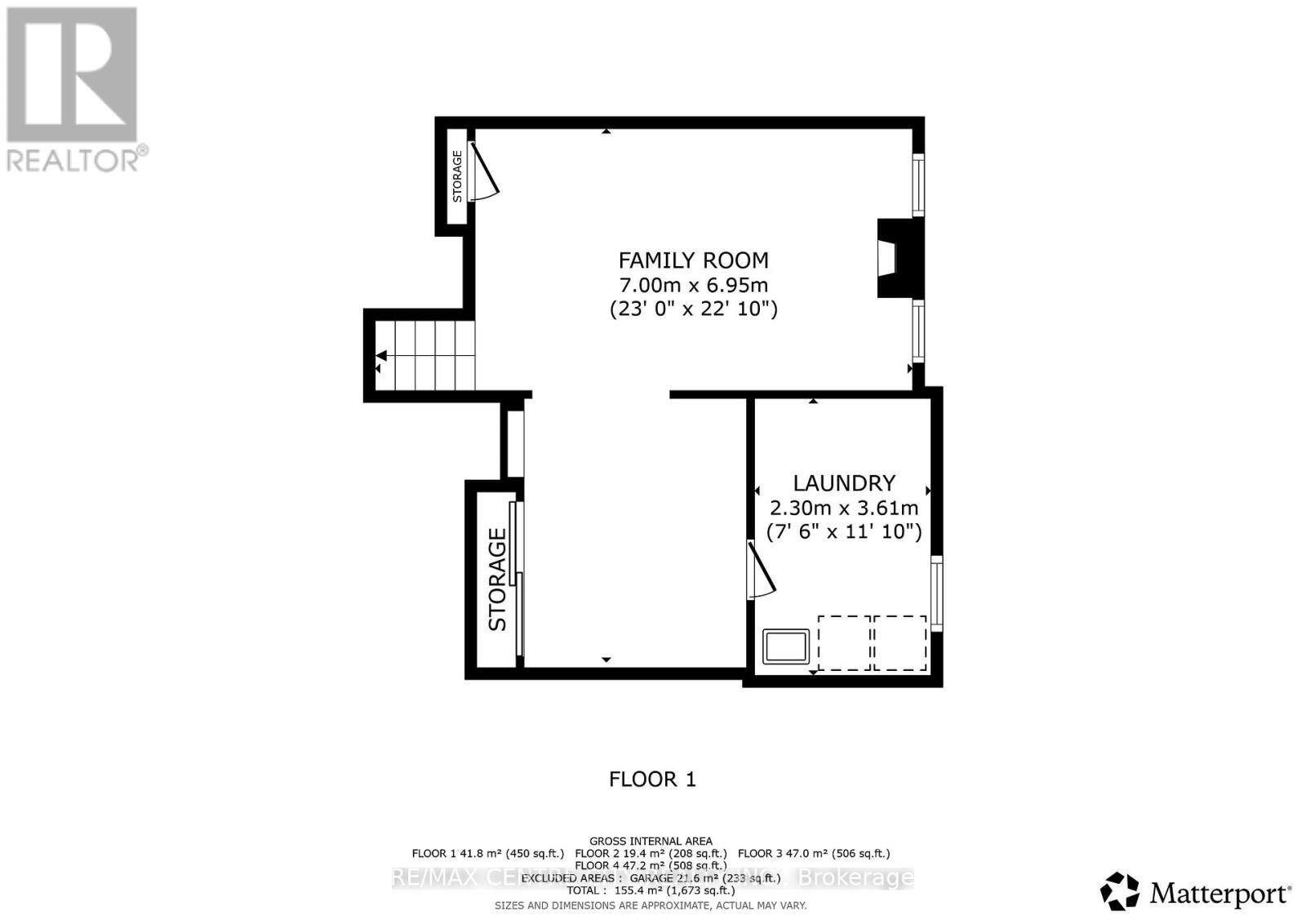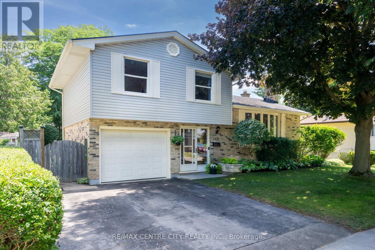1431 Stoneybrook Crescent, London North (North G), Ontario N5X 1C3 (28865166)
1431 Stoneybrook Crescent London North, Ontario N5X 1C3
$679,900
Located in the highly desirable Stoneybrook neighbourhood, this well-maintained home sits on a spacious 65-foot-wide lot surrounded by mature trees and landscaped gardens. Just seven houses down from Stoneybrook Elementary School and a short walk to Hastings Park, the location is ideal for families and outdoor enthusiasts. The private, fenced backyard features a large deck, a flagstone firepit area, and a garden shed nestled into the tree line. Inside, the main floor offers a bright living room with a bay window and an eat-in kitchen with ample cabinetry and direct access to the deck. A large foyer connects to a 2-piece powder room located off the garage. Upstairs, you'll find three generously sized bedrooms and a 4-piece bathroom. The lower level includes a cozy family room with a brick fireplace and a versatile bonus space, perfect for a home office or gaming area. Recent updates include most windows, as well as a new furnace and A/C (2025). The insulated garage has been used as a home gym/workshop but remains fully functional, and additional storage is available under the foyer. With a smart layout, valuable upgrades, and a prime location close to schools, parks, and amenities, this home presents a fantastic opportunity to live in one of the city's most sought-after communities. (id:60297)
Property Details
| MLS® Number | X12404852 |
| Property Type | Single Family |
| Community Name | North G |
| AmenitiesNearBy | Schools, Place Of Worship, Park, Public Transit |
| EquipmentType | Water Heater |
| Features | Wooded Area |
| ParkingSpaceTotal | 3 |
| RentalEquipmentType | Water Heater |
| Structure | Shed |
Building
| BathroomTotal | 2 |
| BedroomsAboveGround | 3 |
| BedroomsTotal | 3 |
| Age | 31 To 50 Years |
| Amenities | Fireplace(s) |
| Appliances | Hot Tub, Dishwasher, Dryer, Microwave, Stove, Washer, Window Coverings, Refrigerator |
| BasementDevelopment | Finished |
| BasementType | Full (finished) |
| ConstructionStyleAttachment | Detached |
| ConstructionStyleSplitLevel | Sidesplit |
| CoolingType | Central Air Conditioning |
| ExteriorFinish | Vinyl Siding, Brick |
| FireplacePresent | Yes |
| FireplaceTotal | 2 |
| FoundationType | Poured Concrete |
| HalfBathTotal | 1 |
| HeatingFuel | Natural Gas |
| HeatingType | Forced Air |
| SizeInterior | 1100 - 1500 Sqft |
| Type | House |
| UtilityWater | Municipal Water |
Parking
| Attached Garage | |
| Garage |
Land
| Acreage | No |
| FenceType | Fully Fenced, Fenced Yard |
| LandAmenities | Schools, Place Of Worship, Park, Public Transit |
| Sewer | Sanitary Sewer |
| SizeDepth | 100 Ft |
| SizeFrontage | 65 Ft |
| SizeIrregular | 65 X 100 Ft ; 100.23x 65.16 X 100.23 X 65.16 |
| SizeTotalText | 65 X 100 Ft ; 100.23x 65.16 X 100.23 X 65.16|under 1/2 Acre |
| ZoningDescription | R1-8 |
Rooms
| Level | Type | Length | Width | Dimensions |
|---|---|---|---|---|
| Second Level | Bathroom | 2.68 m | 1.48 m | 2.68 m x 1.48 m |
| Second Level | Primary Bedroom | 4.03 m | 3.04 m | 4.03 m x 3.04 m |
| Second Level | Bedroom | 3.14 m | 3.04 m | 3.14 m x 3.04 m |
| Second Level | Bedroom | 2.99 m | 2.74 m | 2.99 m x 2.74 m |
| Lower Level | Utility Room | 3.57 m | 2.19 m | 3.57 m x 2.19 m |
| Lower Level | Family Room | 5.71 m | 3.47 m | 5.71 m x 3.47 m |
| Lower Level | Recreational, Games Room | 3.52 m | 2.84 m | 3.52 m x 2.84 m |
| Main Level | Bathroom | 0.81 m | 1.31 m | 0.81 m x 1.31 m |
| Main Level | Living Room | 5.79 m | 4.14 m | 5.79 m x 4.14 m |
| Main Level | Kitchen | 3.53 m | 3.04 m | 3.53 m x 3.04 m |
| Main Level | Dining Room | 3.47 m | 2.64 m | 3.47 m x 2.64 m |
| Ground Level | Foyer | 2.5 m | 3.5 m | 2.5 m x 3.5 m |
https://www.realtor.ca/real-estate/28865166/1431-stoneybrook-crescent-london-north-north-g-north-g
Interested?
Contact us for more information
Ryan Brady
Salesperson
11 Metcalfe St. W.
Strathroy, Ontario N7G 1M7
THINKING OF SELLING or BUYING?
We Get You Moving!
Contact Us

About Steve & Julia
With over 40 years of combined experience, we are dedicated to helping you find your dream home with personalized service and expertise.
© 2025 Wiggett Properties. All Rights Reserved. | Made with ❤️ by Jet Branding
