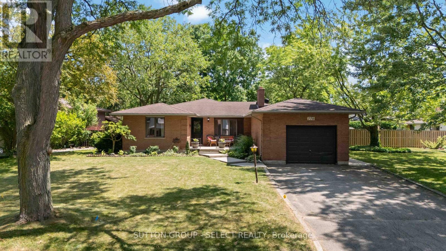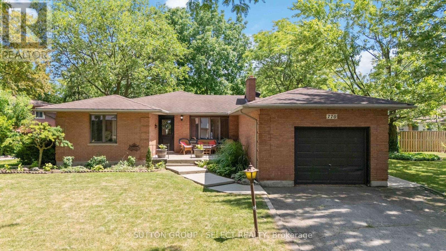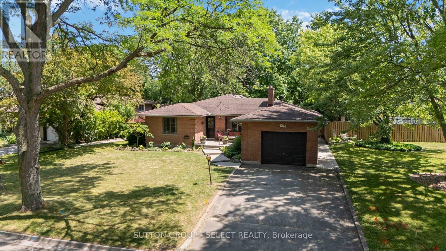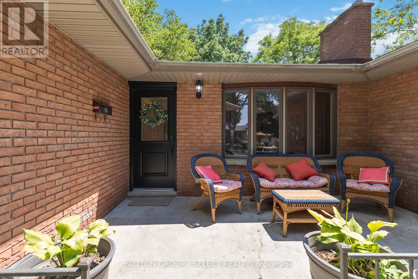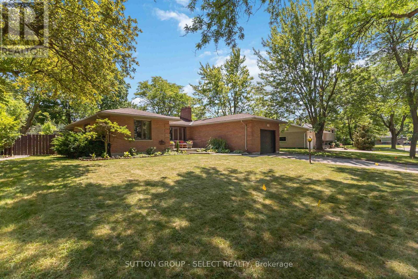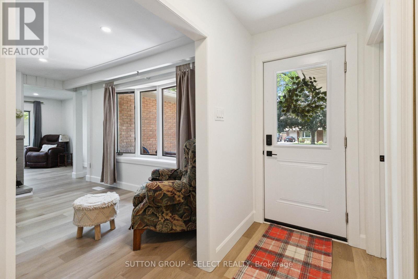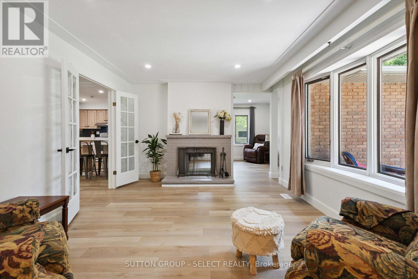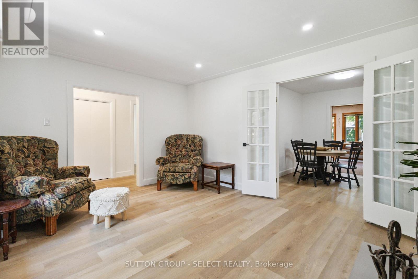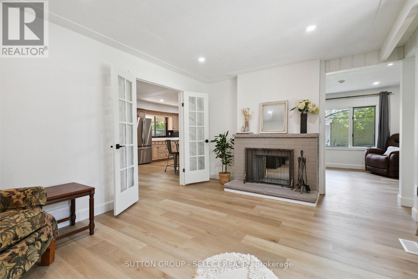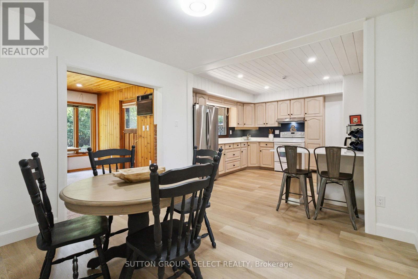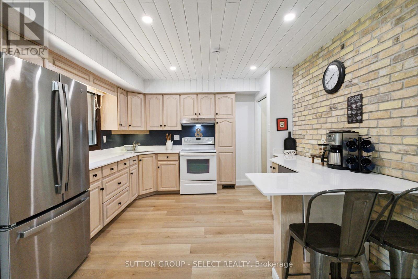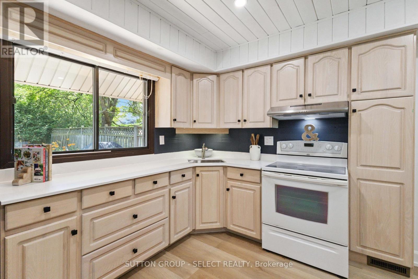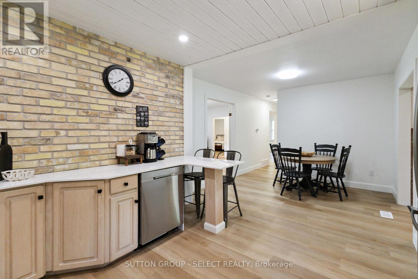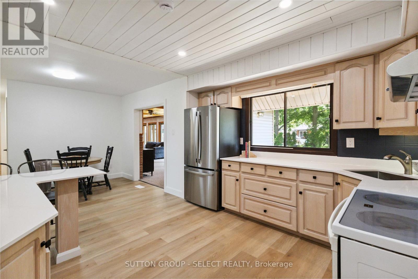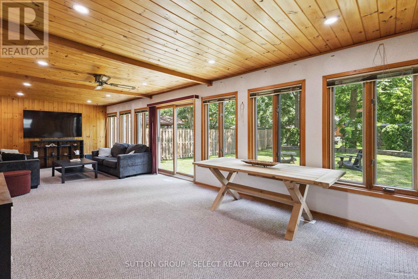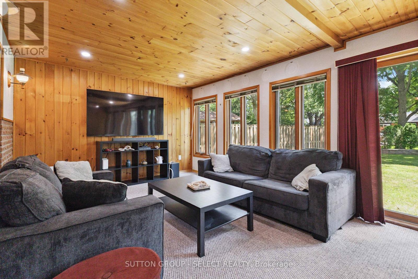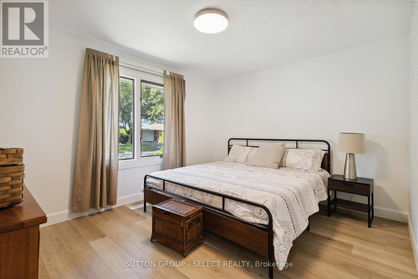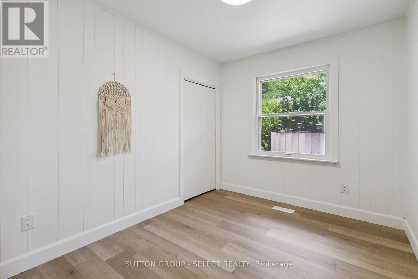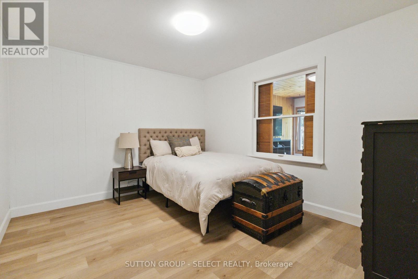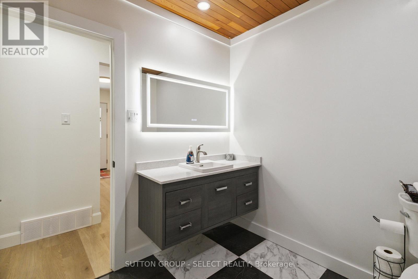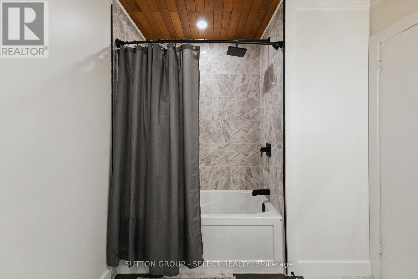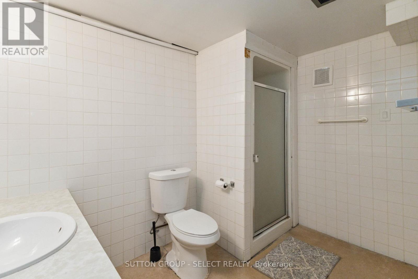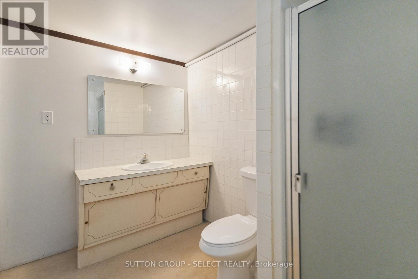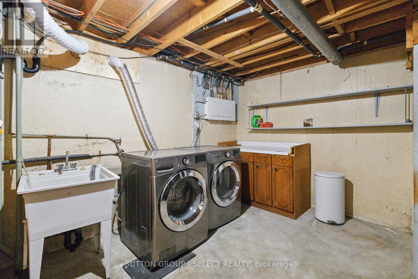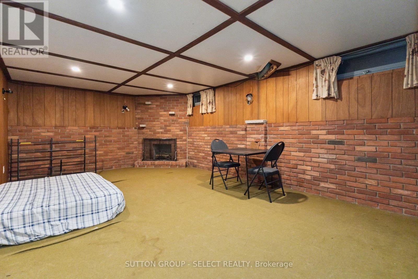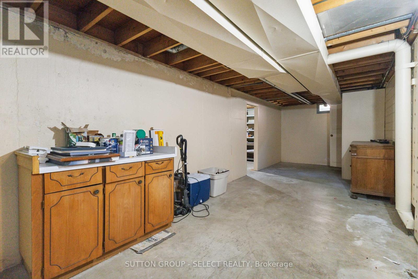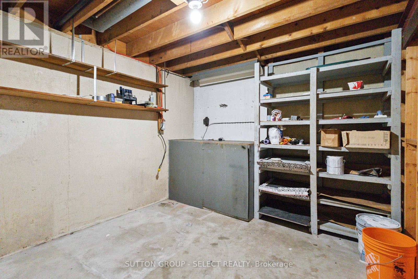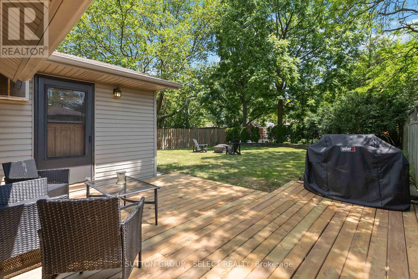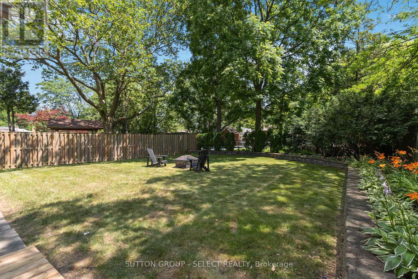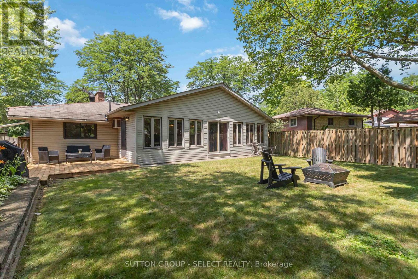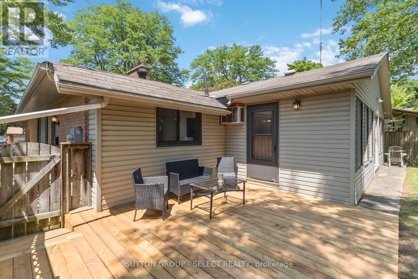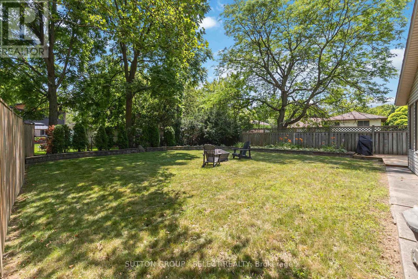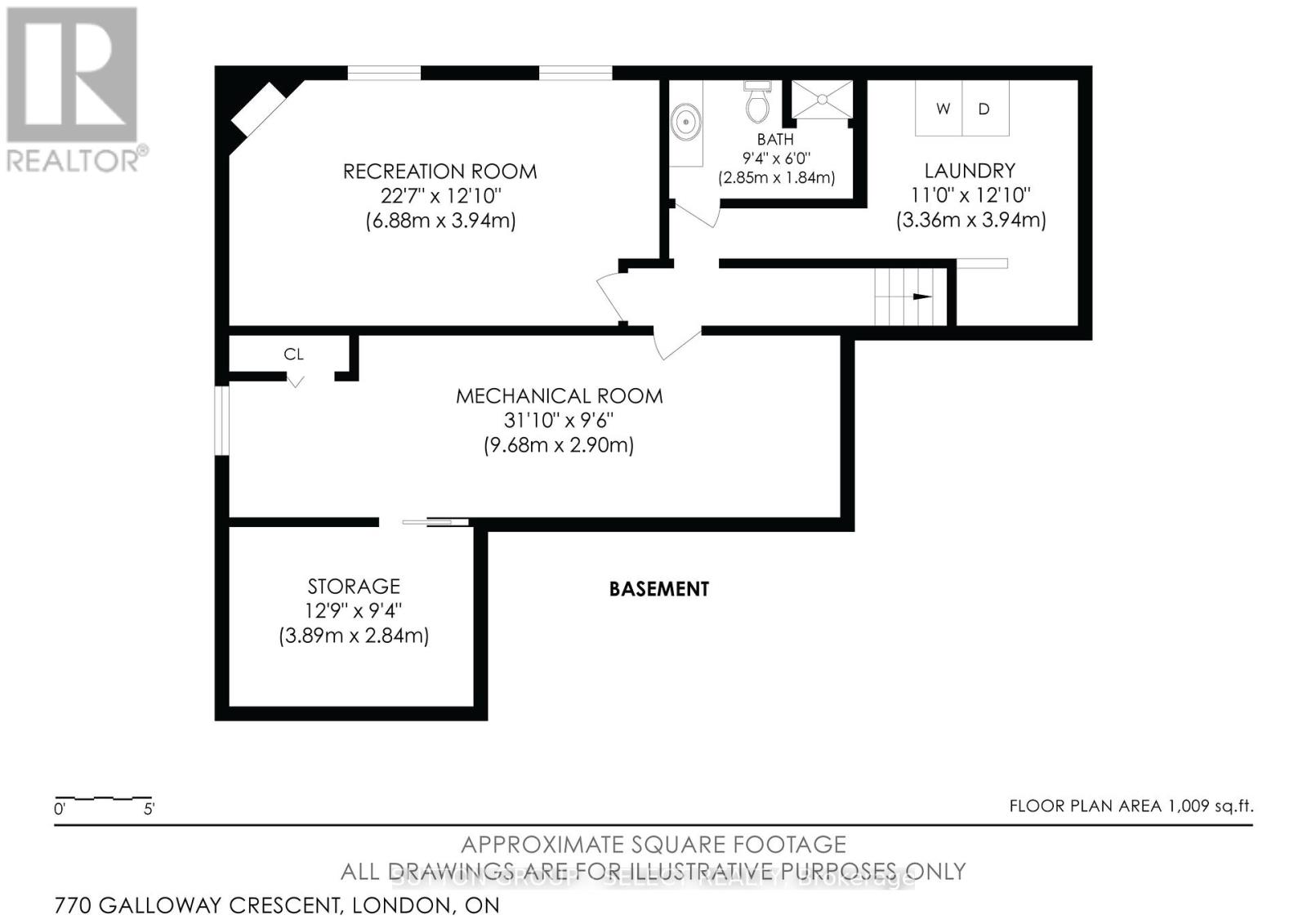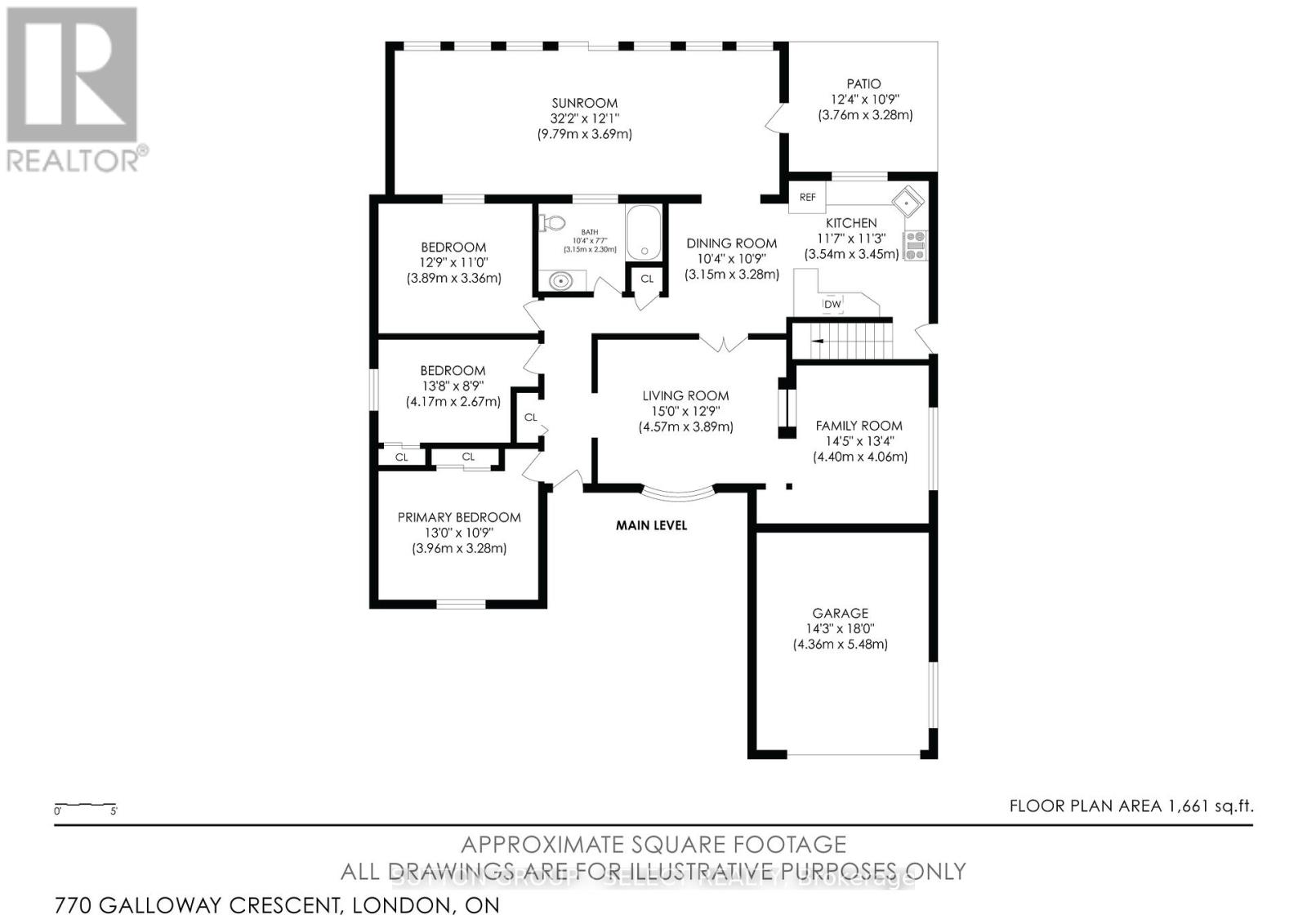770 Galloway Crescent, London South (South O), Ontario N6J 2Y7 (28864673)
770 Galloway Crescent London South, Ontario N6J 2Y7
$699,000
Welcome to 770 Galloway Crescent, an amazing 3+1 bedroom, 2 bathroom bungalow. Located on a mature, tree-lined crescent in one of London's most established and sought-after neighbourhoods, this updated residence offers a modernized main floor, featuring new flooring throughout, an updated kitchen, formal dining area, and a spacious family room addition with plenty of natural light. The upper level has three generously sized bedrooms and a refreshed full bath, while the partially finished lower level provides a versatile fourth bedroom or recreation space, complemented by a full bathroom. Numerous updates include upstairs flooring across the main floor, bathroom, doors, roof, furnace, central air conditioning, new back patio, and custom kitchen finishes. The property is wonderfully landscaped and has a fully fenced backyard that offers privacy with many mature trees. Conveniently located within walking distance to reputable schools, parks, shopping, and public transit. Schedule your private viewing today. (id:60297)
Property Details
| MLS® Number | X12404639 |
| Property Type | Single Family |
| Community Name | South O |
| AmenitiesNearBy | Hospital, Park, Place Of Worship, Public Transit, Schools |
| EquipmentType | Water Heater |
| Features | Irregular Lot Size, Flat Site, Lighting, Carpet Free |
| ParkingSpaceTotal | 5 |
| RentalEquipmentType | Water Heater |
| Structure | Deck, Porch |
Building
| BathroomTotal | 2 |
| BedroomsAboveGround | 3 |
| BedroomsBelowGround | 1 |
| BedroomsTotal | 4 |
| Age | 51 To 99 Years |
| Amenities | Fireplace(s) |
| Appliances | Water Heater, Range, Dishwasher, Dryer, Stove, Washer, Refrigerator |
| ArchitecturalStyle | Bungalow |
| BasementDevelopment | Partially Finished |
| BasementType | Full (partially Finished) |
| ConstructionStyleAttachment | Detached |
| CoolingType | Central Air Conditioning |
| ExteriorFinish | Brick |
| FireProtection | Smoke Detectors |
| FireplacePresent | Yes |
| FireplaceTotal | 1 |
| FoundationType | Poured Concrete |
| HeatingFuel | Natural Gas |
| HeatingType | Forced Air |
| StoriesTotal | 1 |
| SizeInterior | 1500 - 2000 Sqft |
| Type | House |
| UtilityWater | Municipal Water |
Parking
| Attached Garage | |
| Garage |
Land
| Acreage | No |
| FenceType | Fenced Yard |
| LandAmenities | Hospital, Park, Place Of Worship, Public Transit, Schools |
| Sewer | Sanitary Sewer |
| SizeDepth | 131 Ft ,4 In |
| SizeFrontage | 67 Ft |
| SizeIrregular | 67 X 131.4 Ft |
| SizeTotalText | 67 X 131.4 Ft |
| ZoningDescription | R1-8 |
Rooms
| Level | Type | Length | Width | Dimensions |
|---|---|---|---|---|
| Basement | Laundry Room | 3.36 m | 3.94 m | 3.36 m x 3.94 m |
| Basement | Utility Room | 9.68 m | 2.9 m | 9.68 m x 2.9 m |
| Basement | Recreational, Games Room | 6.88 m | 3.94 m | 6.88 m x 3.94 m |
| Basement | Other | 3.89 m | 2.84 m | 3.89 m x 2.84 m |
| Ground Level | Living Room | 4.57 m | 3.89 m | 4.57 m x 3.89 m |
| Ground Level | Family Room | 4.4 m | 4.06 m | 4.4 m x 4.06 m |
| Ground Level | Dining Room | 3.15 m | 3.28 m | 3.15 m x 3.28 m |
| Ground Level | Kitchen | 3.54 m | 3.45 m | 3.54 m x 3.45 m |
| Ground Level | Primary Bedroom | 3.96 m | 3.28 m | 3.96 m x 3.28 m |
| Ground Level | Bedroom 2 | 4.17 m | 2.67 m | 4.17 m x 2.67 m |
| Ground Level | Bedroom 3 | 3.89 m | 3.36 m | 3.89 m x 3.36 m |
| Ground Level | Sunroom | 9.79 m | 3.69 m | 9.79 m x 3.69 m |
Utilities
| Cable | Available |
| Electricity | Installed |
| Sewer | Installed |
https://www.realtor.ca/real-estate/28864673/770-galloway-crescent-london-south-south-o-south-o
Interested?
Contact us for more information
Ashley Winder
Salesperson
THINKING OF SELLING or BUYING?
We Get You Moving!
Contact Us

About Steve & Julia
With over 40 years of combined experience, we are dedicated to helping you find your dream home with personalized service and expertise.
© 2025 Wiggett Properties. All Rights Reserved. | Made with ❤️ by Jet Branding
