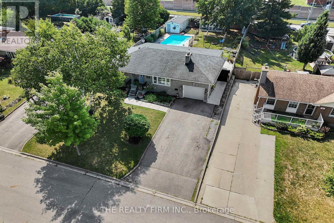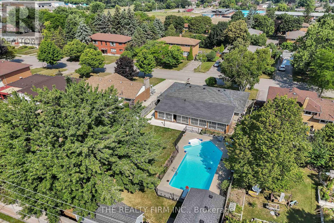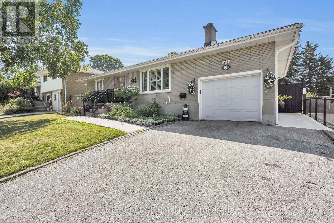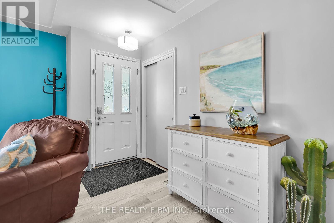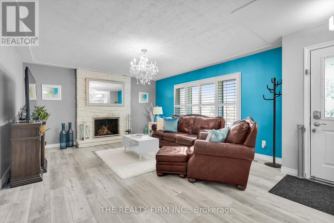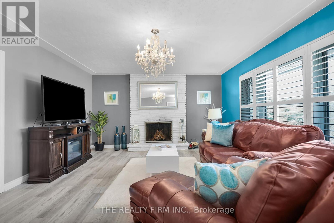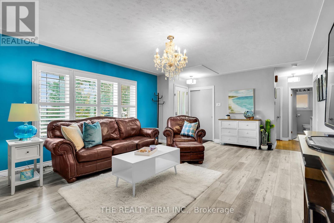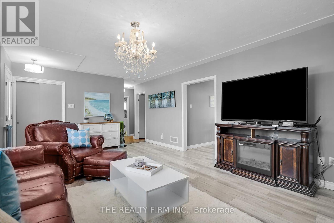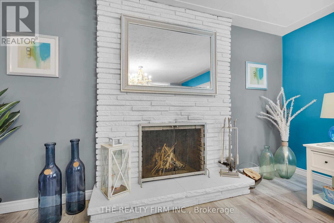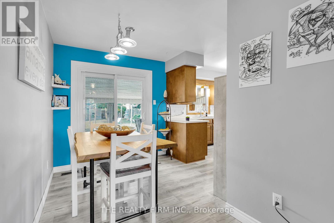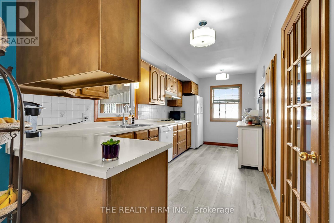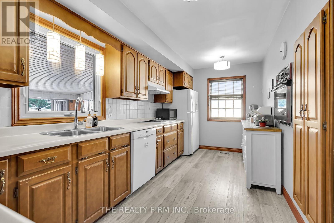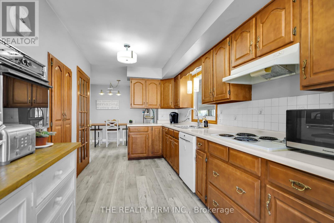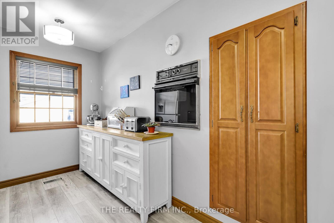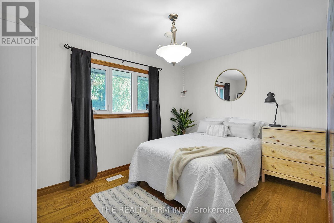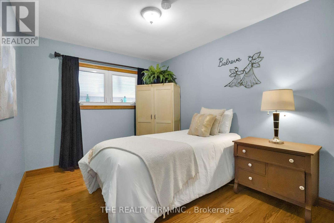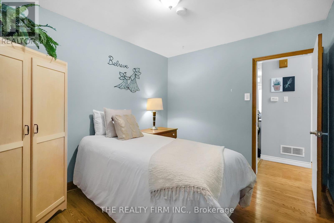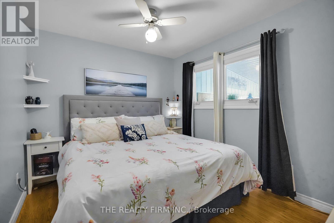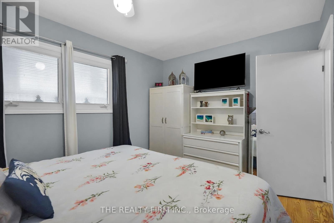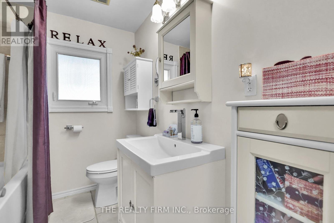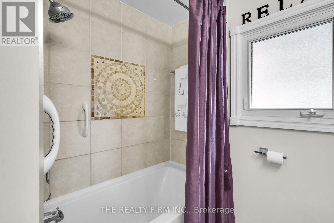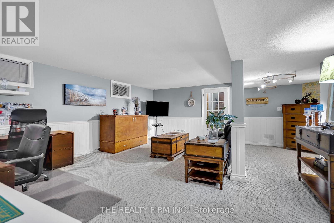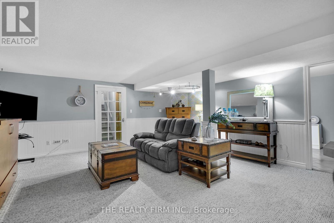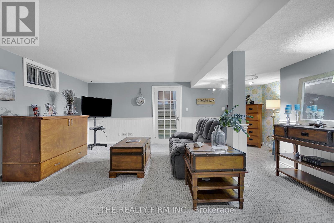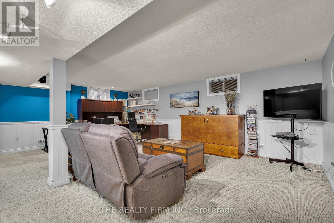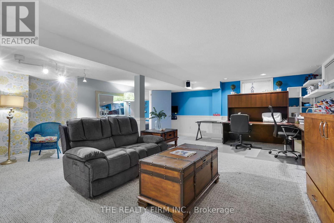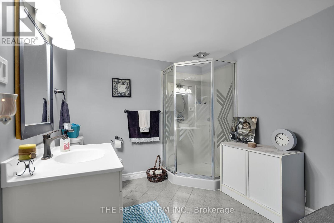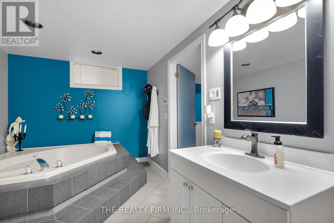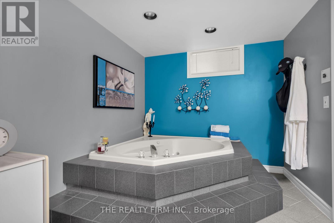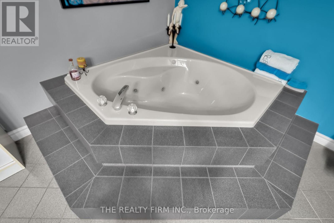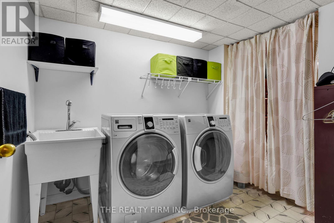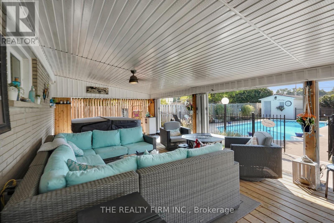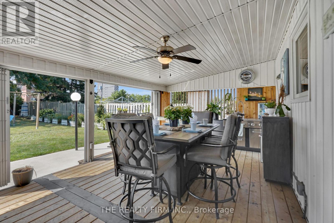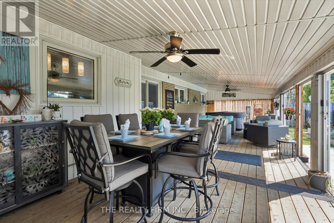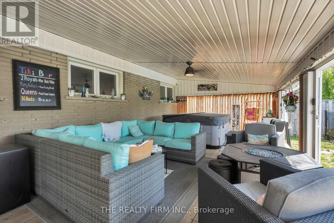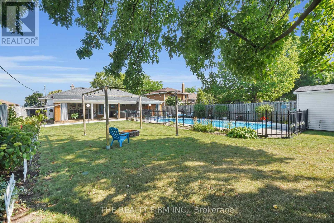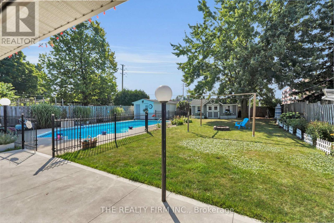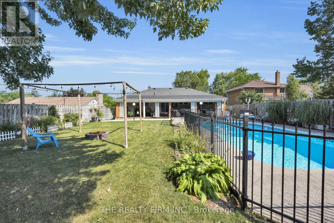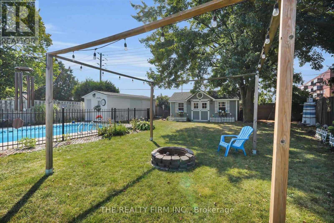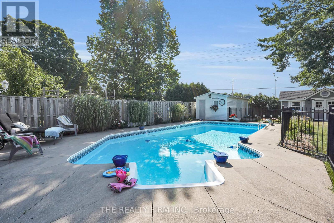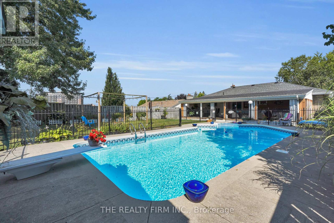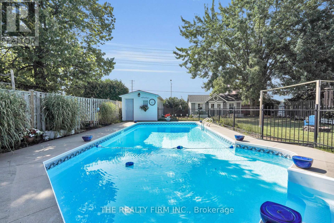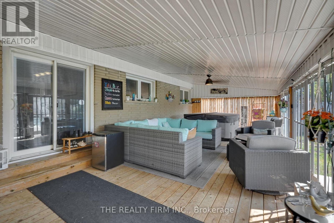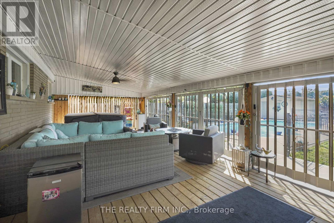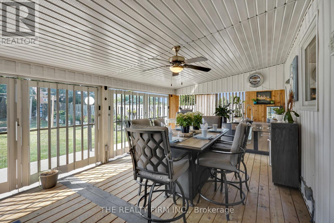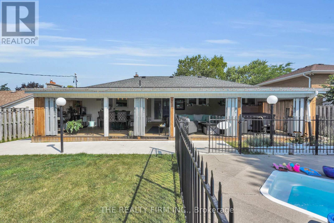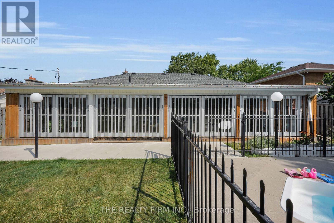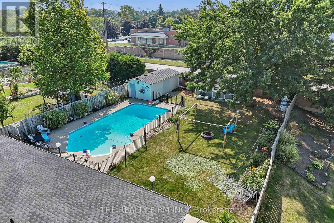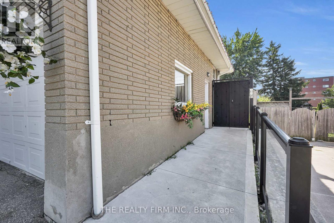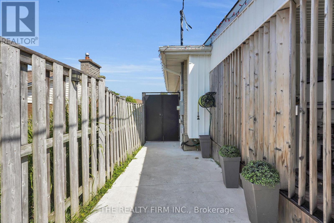952 Eagle Crescent, London South (South J), Ontario N5Z 3H7 (28864384)
952 Eagle Crescent London South, Ontario N5Z 3H7
$649,900
Welcome to this beautifully maintained all-brick one-storey home that blends classic charm with extensive updates for modern living. Situated on a large, private lot with a fenced-in pool, this property is perfect for families or anyone who enjoys both comfort and entertaining. The home offers three bedrooms, two full bathrooms, and a spacious single garage, along with thoughtful upgrades inside and out. Step into the inviting living room, where a wood-burning fireplace creates a cozy focal point, complemented by California shutters and durable water-repellent, non- slip flooring installed in 2013. The bright and expansive galley kitchen features plenty of cabinetry, 2021 dishwasher, and a 2013 patio door with built-in blinds that opens to a 3-season sunroom overlooking the pool. Hardwood floors in the bedrooms add warmth and character, while the fully renovated main-floor bathroom provides a modern touch.The finished lower level includes a large rec room, second full bath, and convenient laundry area with washer and dryer. With carpeting and underlay updated in 2007, this versatile space is ideal for family gatherings, a playroom, or a home office. One of the homes standout features is the impressive three-season sunroom, rebuilt with glass bifold doors in 2022, offering more than 40 feet of space for relaxation and entertaining. Outside, the backyard is a private oasis with a 10-foot deep in-ground bromine pool, featuring a safety cover, heater, liner (2017), pump (2015), and brand-new sand filter (2025). Concrete walkways (2019, 2022), custom railings, and a side security entrance enhance both curb appeal and function. Major mechanicals and updates provide peace of mind, including furnace and humidifier (2020), central air (2022), garage door opener (2021), and 40-year shingles. With neutral décor, a large yard, and proximity to highways, hospitals, and amenities, this home is move-in ready and offers a rare combination of indoor comfort and outdoor enjoyment. (id:60297)
Property Details
| MLS® Number | X12404564 |
| Property Type | Single Family |
| Community Name | South J |
| EquipmentType | Water Heater |
| Features | Flat Site |
| ParkingSpaceTotal | 5 |
| PoolType | Inground Pool |
| RentalEquipmentType | Water Heater |
| Structure | Porch, Shed, Workshop |
Building
| BathroomTotal | 2 |
| BedroomsAboveGround | 3 |
| BedroomsTotal | 3 |
| Age | 51 To 99 Years |
| Amenities | Fireplace(s) |
| Appliances | Garage Door Opener Remote(s), Oven - Built-in, Dishwasher, Dryer, Oven, Stove, Washer, Refrigerator |
| BasementDevelopment | Finished |
| BasementType | Full (finished) |
| ConstructionStyleAttachment | Detached |
| ConstructionStyleOther | Seasonal |
| CoolingType | Central Air Conditioning |
| ExteriorFinish | Brick |
| FireplacePresent | Yes |
| FireplaceTotal | 1 |
| FlooringType | Laminate, Hardwood, Tile |
| FoundationType | Poured Concrete |
| HeatingFuel | Natural Gas |
| HeatingType | Forced Air |
| SizeInterior | 1100 - 1500 Sqft |
| Type | House |
| UtilityWater | Municipal Water |
Parking
| Attached Garage | |
| Garage |
Land
| Acreage | No |
| FenceType | Fully Fenced |
| LandscapeFeatures | Landscaped |
| Sewer | Sanitary Sewer |
| SizeDepth | 150 Ft |
| SizeFrontage | 61 Ft ,2 In |
| SizeIrregular | 61.2 X 150 Ft |
| SizeTotalText | 61.2 X 150 Ft |
| ZoningDescription | R1-7 |
Rooms
| Level | Type | Length | Width | Dimensions |
|---|---|---|---|---|
| Lower Level | Laundry Room | 2.52 m | 2.26 m | 2.52 m x 2.26 m |
| Lower Level | Bathroom | 4.07 m | 2.53 m | 4.07 m x 2.53 m |
| Lower Level | Other | 4.71 m | 1.47 m | 4.71 m x 1.47 m |
| Lower Level | Other | 6.19 m | 4.31 m | 6.19 m x 4.31 m |
| Lower Level | Utility Room | 1.59 m | 2.51 m | 1.59 m x 2.51 m |
| Lower Level | Cold Room | 2.07 m | 1.5 m | 2.07 m x 1.5 m |
| Lower Level | Recreational, Games Room | 6.75 m | 5.17 m | 6.75 m x 5.17 m |
| Main Level | Living Room | 6.26 m | 4.58 m | 6.26 m x 4.58 m |
| Main Level | Dining Room | 2.49 m | 3.67 m | 2.49 m x 3.67 m |
| Main Level | Kitchen | 5.25 m | 2.48 m | 5.25 m x 2.48 m |
| Main Level | Bathroom | 2.46 m | 2.13 m | 2.46 m x 2.13 m |
| Main Level | Primary Bedroom | 3.83 m | 2.93 m | 3.83 m x 2.93 m |
| Main Level | Bedroom 2 | 3.61 m | 2.93 m | 3.61 m x 2.93 m |
| Main Level | Bedroom 3 | 2.84 m | 3.57 m | 2.84 m x 3.57 m |
| Main Level | Bathroom | 2.46 m | 2.13 m | 2.46 m x 2.13 m |
| Main Level | Sunroom | 13.1 m | 3.65 m | 13.1 m x 3.65 m |
Utilities
| Cable | Installed |
| Electricity | Installed |
| Sewer | Installed |
https://www.realtor.ca/real-estate/28864384/952-eagle-crescent-london-south-south-j-south-j
Interested?
Contact us for more information
Sandra Tavares
Broker of Record
Ryan Hodge
Broker
THINKING OF SELLING or BUYING?
We Get You Moving!
Contact Us

About Steve & Julia
With over 40 years of combined experience, we are dedicated to helping you find your dream home with personalized service and expertise.
© 2025 Wiggett Properties. All Rights Reserved. | Made with ❤️ by Jet Branding
