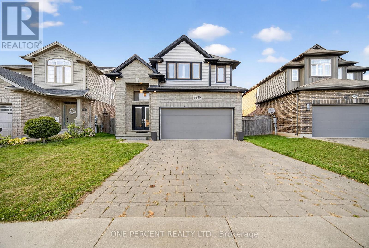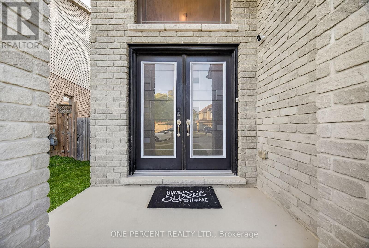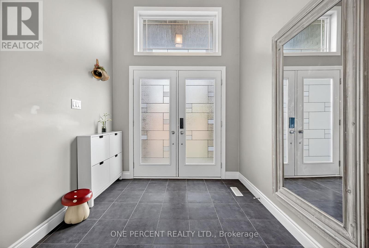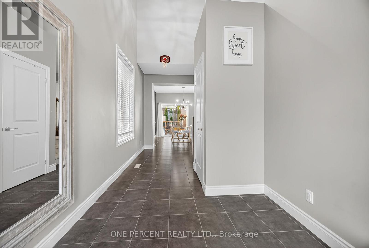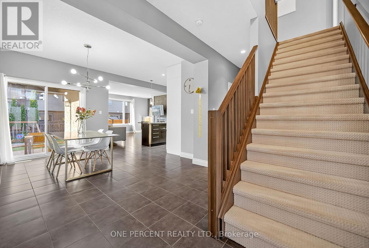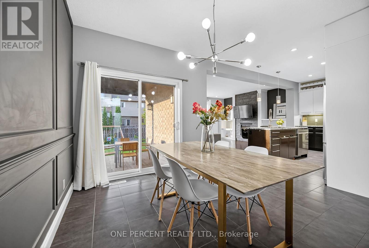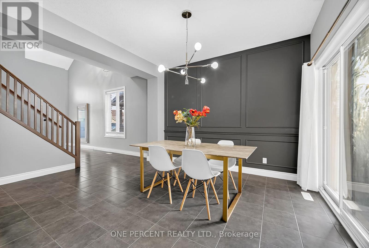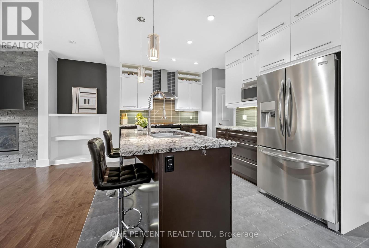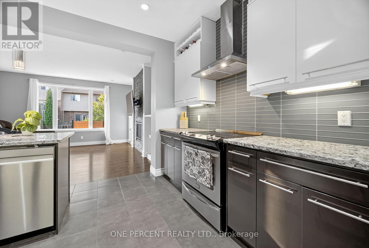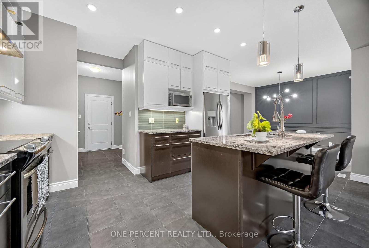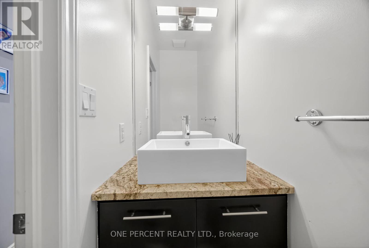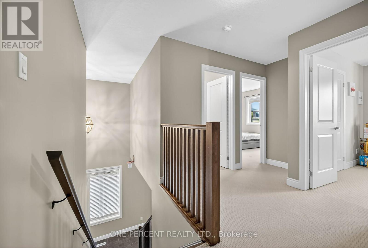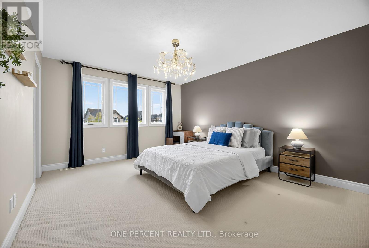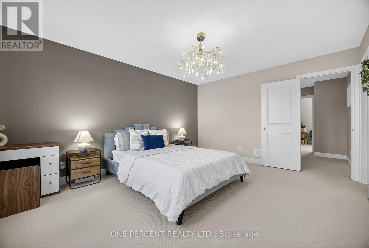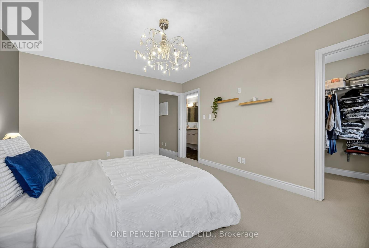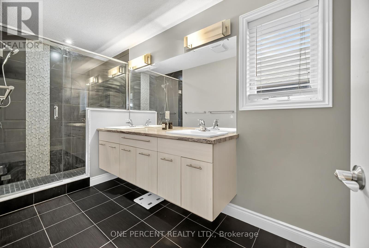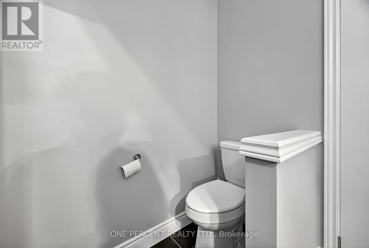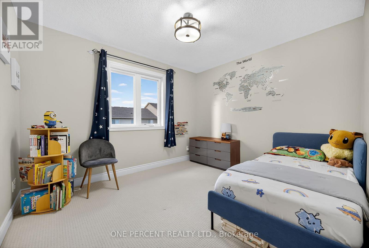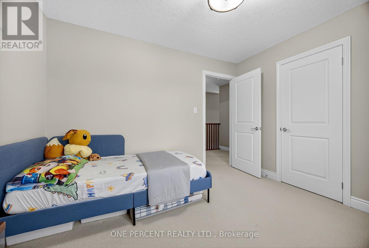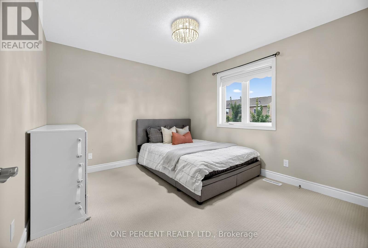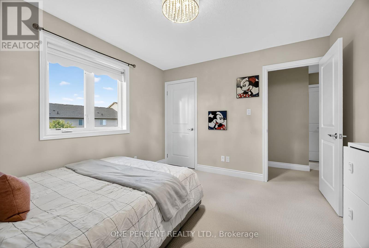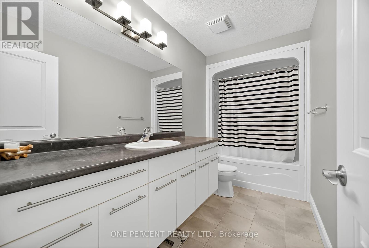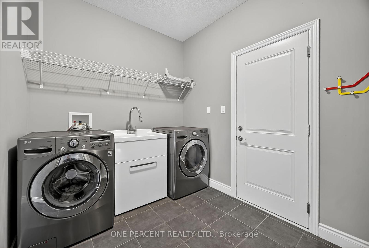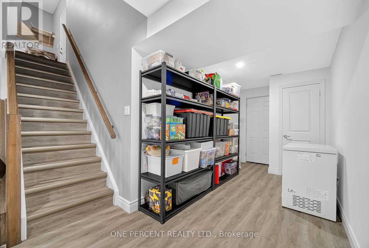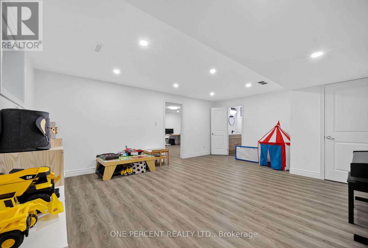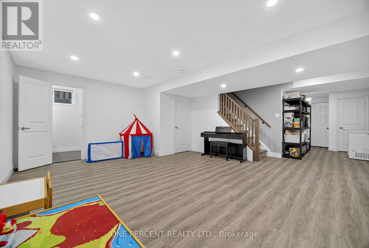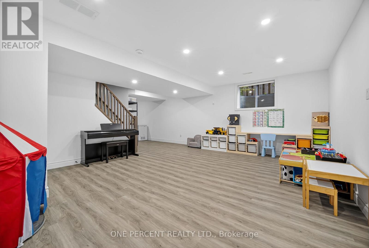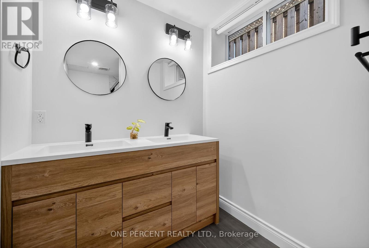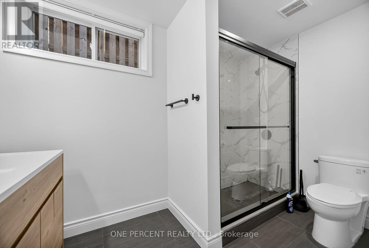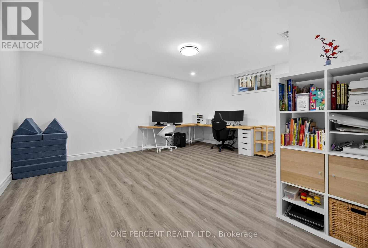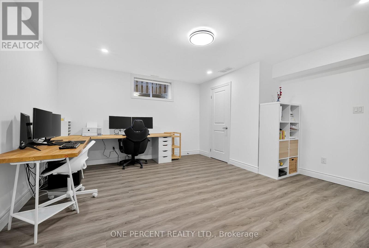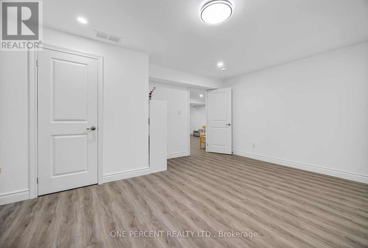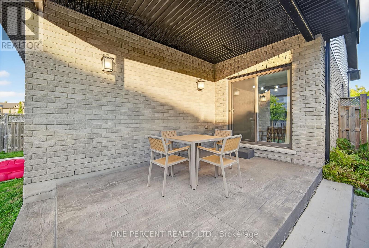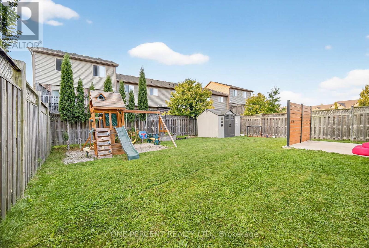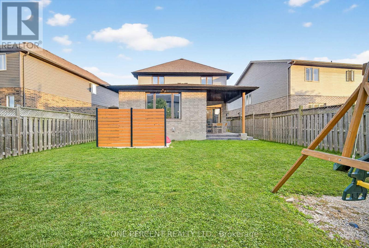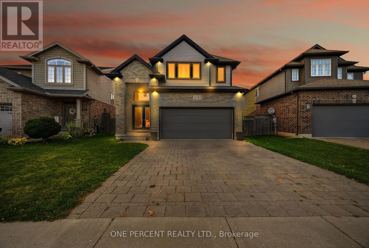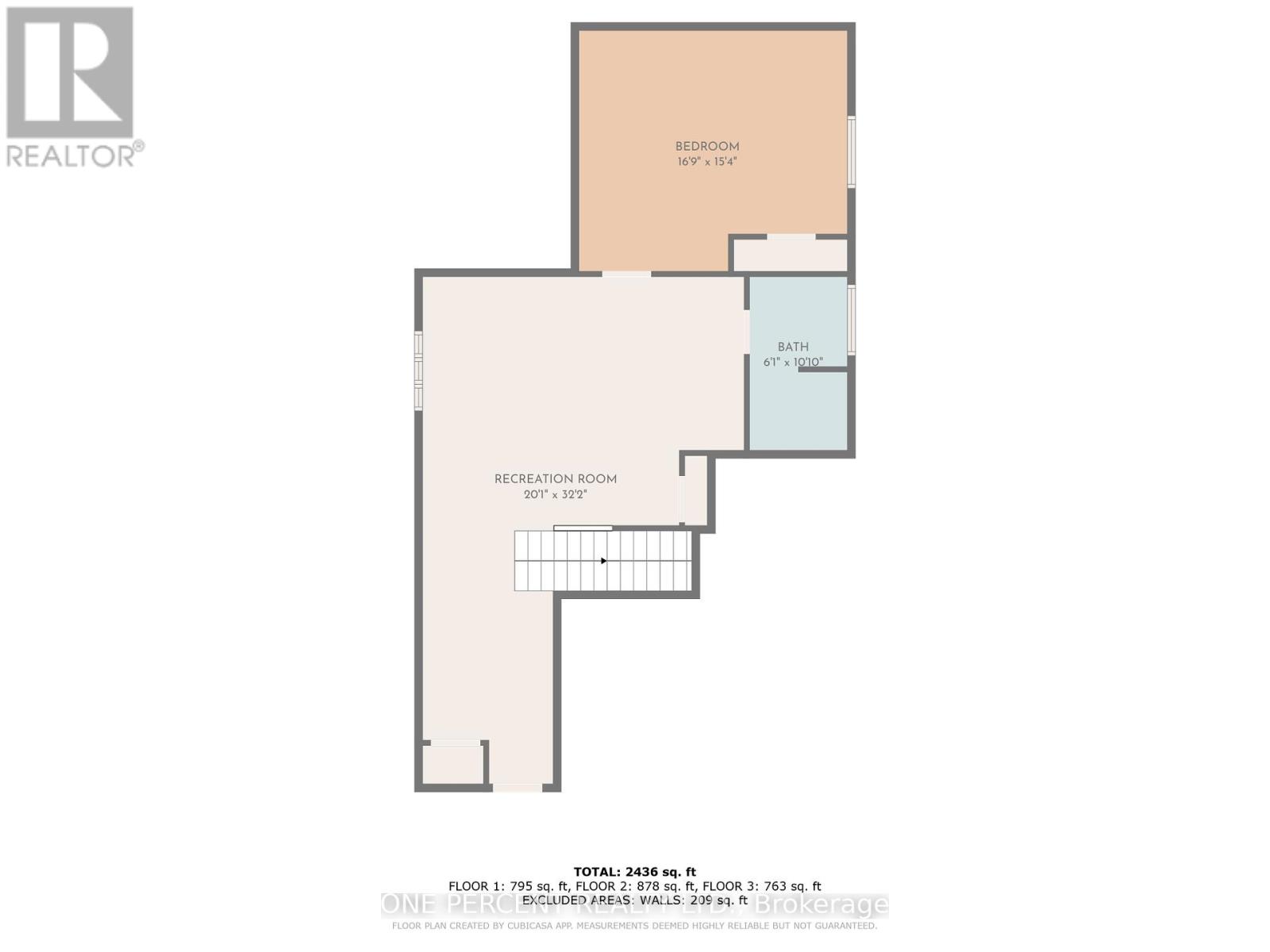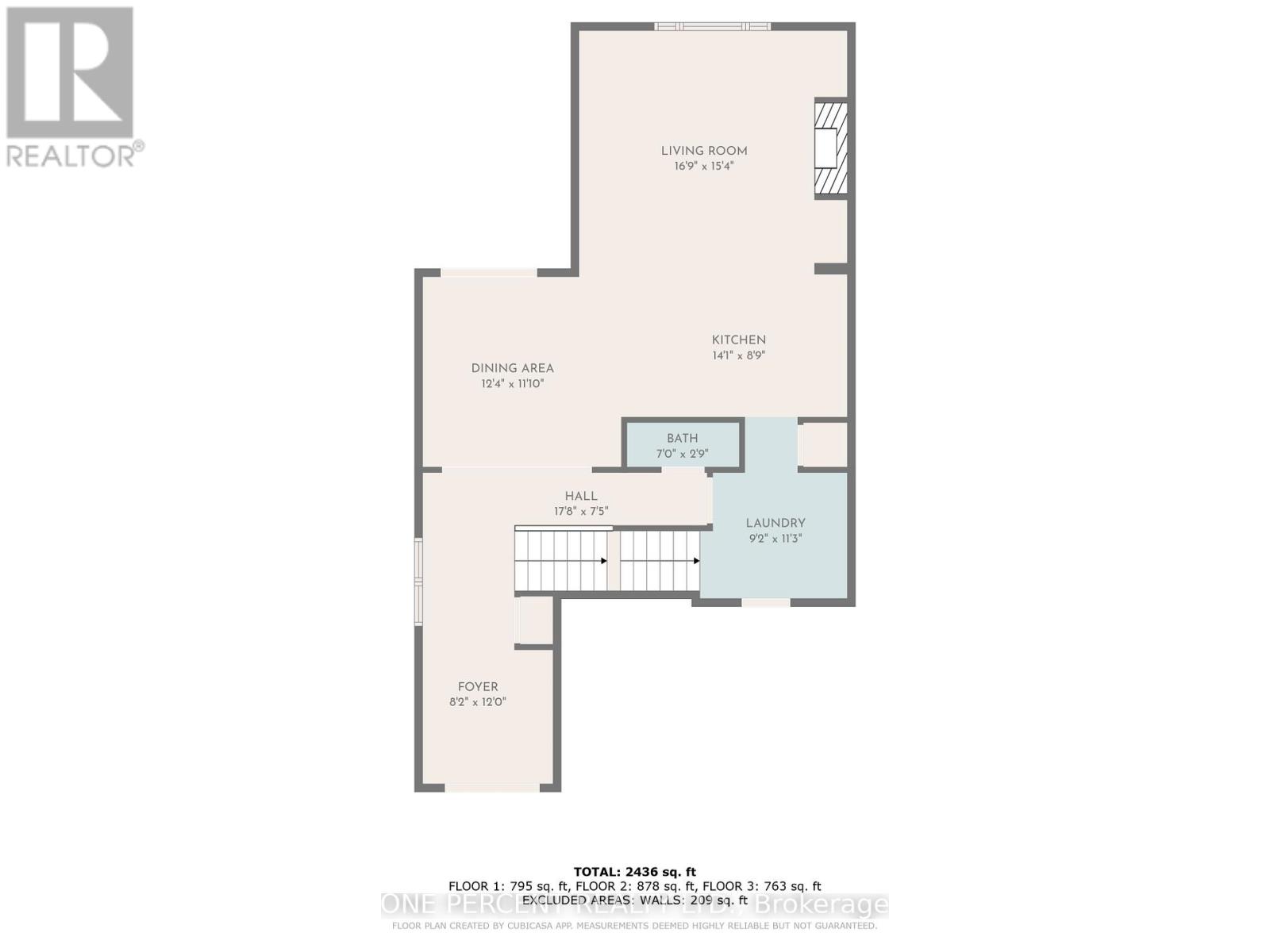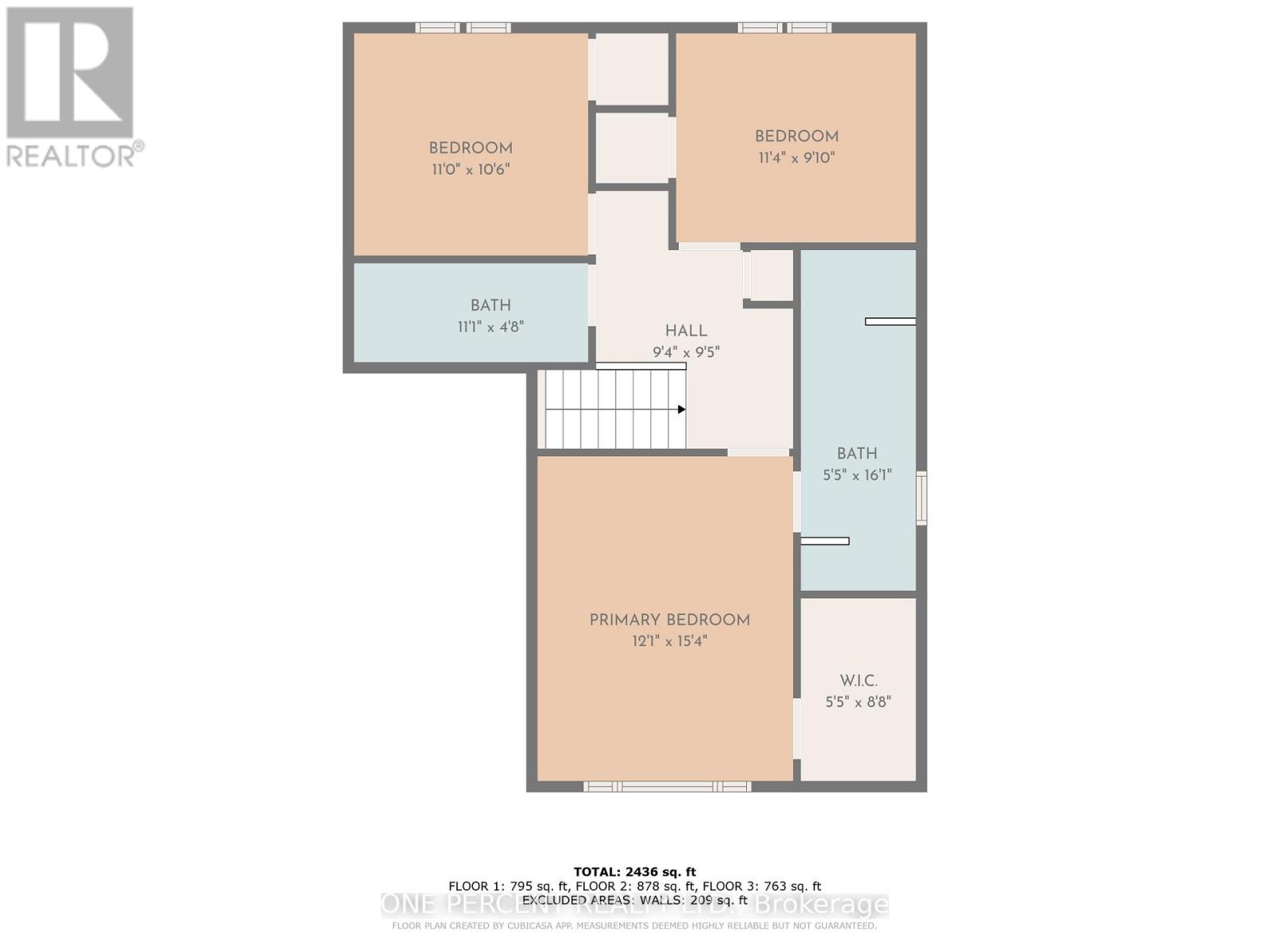2649 Bateman Trail, London South (South W), Ontario N6L 0B1 (28864382)
2649 Bateman Trail London South, Ontario N6L 0B1
$799,000
Welcome to your dream home! From the moment you enter, you are greeted by an expansive foyer with soaring ceilings that set the stage for elegance and comfort. The main level features a modern open-concept kitchen and dining area, seamlessly flowing into a spacious living room with refined finishes perfect for both entertaining and everyday living.Upstairs, the primary suite offers a private 3-pc ensuite, while two additional expansive bedrooms share a well-appointed 3-pc bathroom. The fully fenced backyard is designed for family enjoyment, complete with a children's play area.Recent upgrades include a dishwasher (2024) and a range hood (2025). In addition, the fully renovated lower level features a sophisticated family room, guest bedroom, and a high-end 3-pc bath.This luxurious home is located in a prime neighbourhood, just minutes from top-rated schools, shopping, downtown, and offers quick highway access for effortless commuting. (id:60297)
Property Details
| MLS® Number | X12404540 |
| Property Type | Single Family |
| Community Name | South W |
| AmenitiesNearBy | Golf Nearby, Public Transit, Park, Schools |
| EquipmentType | Water Heater |
| Features | Irregular Lot Size, Flat Site, Dry |
| ParkingSpaceTotal | 4 |
| RentalEquipmentType | Water Heater |
| Structure | Deck, Shed |
Building
| BathroomTotal | 4 |
| BedroomsAboveGround | 3 |
| BedroomsBelowGround | 1 |
| BedroomsTotal | 4 |
| Age | 6 To 15 Years |
| Amenities | Fireplace(s) |
| Appliances | Water Heater, Water Meter, Dishwasher, Dryer, Microwave, Stove, Washer, Refrigerator |
| BasementDevelopment | Finished |
| BasementType | N/a (finished) |
| ConstructionStyleAttachment | Detached |
| CoolingType | Central Air Conditioning |
| ExteriorFinish | Brick, Vinyl Siding |
| FireplacePresent | Yes |
| FireplaceTotal | 1 |
| FoundationType | Poured Concrete |
| HalfBathTotal | 1 |
| HeatingFuel | Natural Gas |
| HeatingType | Forced Air |
| StoriesTotal | 2 |
| SizeInterior | 1500 - 2000 Sqft |
| Type | House |
| UtilityWater | Municipal Water |
Parking
| Attached Garage | |
| Garage |
Land
| Acreage | No |
| FenceType | Fully Fenced |
| LandAmenities | Golf Nearby, Public Transit, Park, Schools |
| LandscapeFeatures | Landscaped |
| Sewer | Sanitary Sewer |
| SizeDepth | 117 Ft ,9 In |
| SizeFrontage | 35 Ft ,1 In |
| SizeIrregular | 35.1 X 117.8 Ft |
| SizeTotalText | 35.1 X 117.8 Ft|under 1/2 Acre |
| ZoningDescription | R1-3(7) |
Rooms
| Level | Type | Length | Width | Dimensions |
|---|---|---|---|---|
| Second Level | Bedroom | 4.57 m | 3.71 m | 4.57 m x 3.71 m |
| Second Level | Bedroom 2 | 3.48 m | 3.2 m | 3.48 m x 3.2 m |
| Second Level | Bedroom 3 | 3.45 m | 3.02 m | 3.45 m x 3.02 m |
| Second Level | Bathroom | 4.88 m | 1.63 m | 4.88 m x 1.63 m |
| Second Level | Bathroom | 3.48 m | 1.55 m | 3.48 m x 1.55 m |
| Basement | Bedroom 4 | 4.95 m | 4.5 m | 4.95 m x 4.5 m |
| Basement | Bathroom | 3.2 m | 1.83 m | 3.2 m x 1.83 m |
| Main Level | Bathroom | 2.13 m | 0.81 m | 2.13 m x 0.81 m |
Utilities
| Cable | Installed |
| Electricity | Installed |
| Sewer | Installed |
https://www.realtor.ca/real-estate/28864382/2649-bateman-trail-london-south-south-w-south-w
Interested?
Contact us for more information
Junxiang Lin
Salesperson
THINKING OF SELLING or BUYING?
We Get You Moving!
Contact Us

About Steve & Julia
With over 40 years of combined experience, we are dedicated to helping you find your dream home with personalized service and expertise.
© 2025 Wiggett Properties. All Rights Reserved. | Made with ❤️ by Jet Branding
