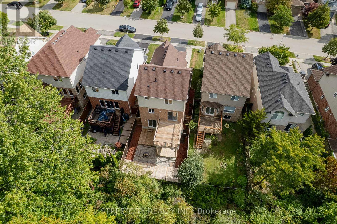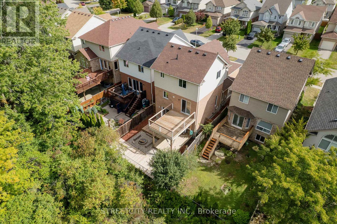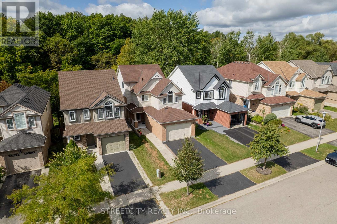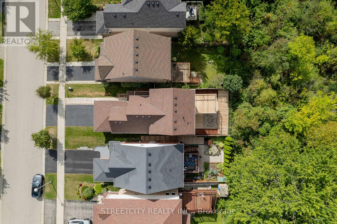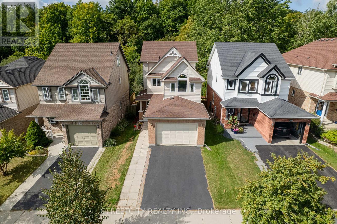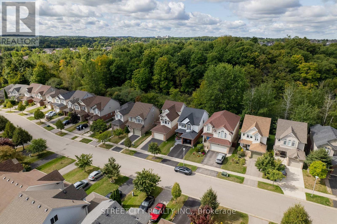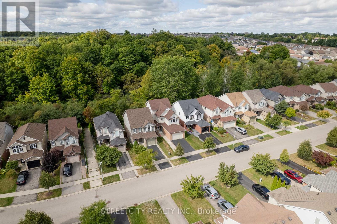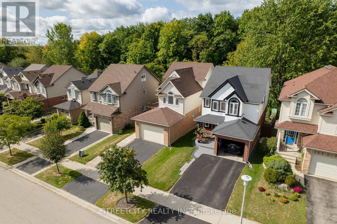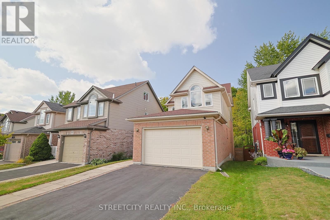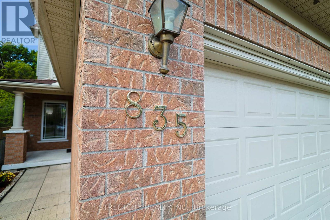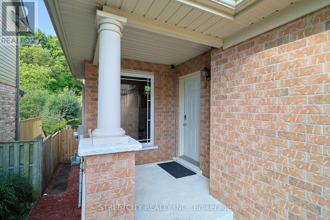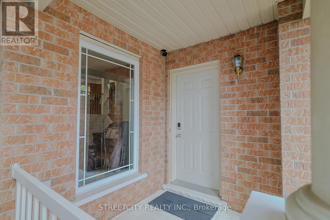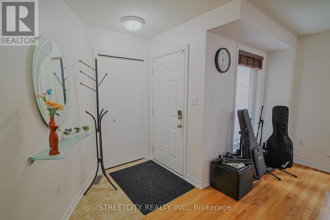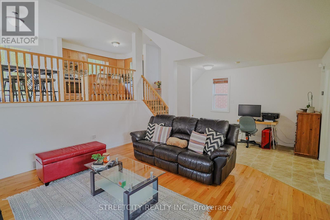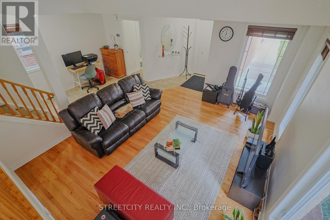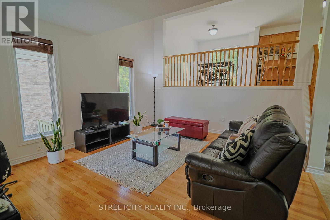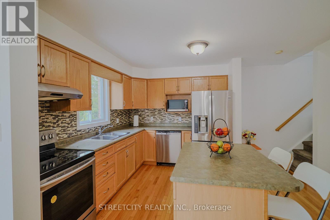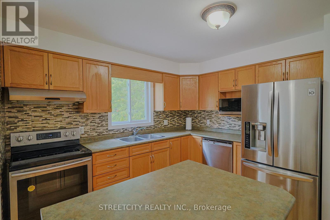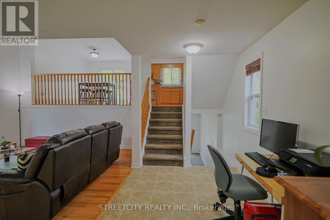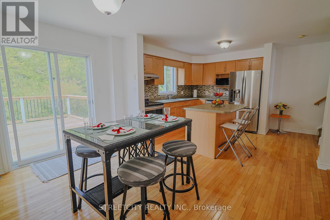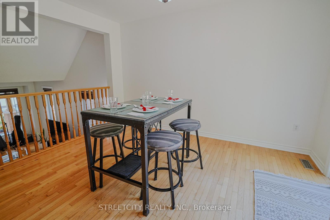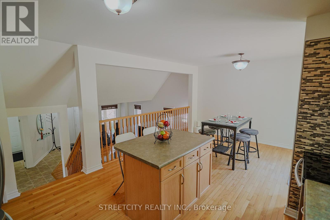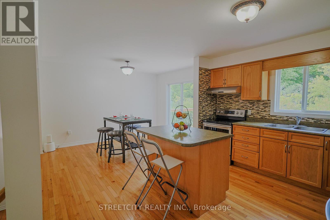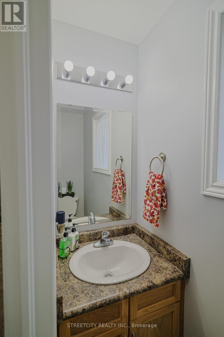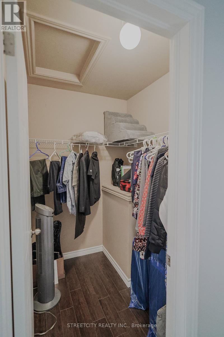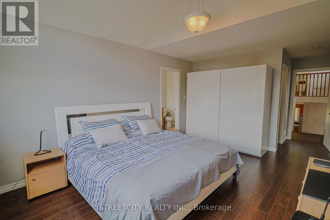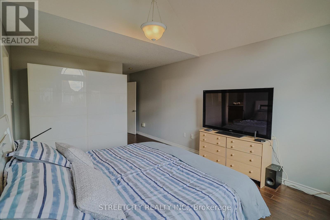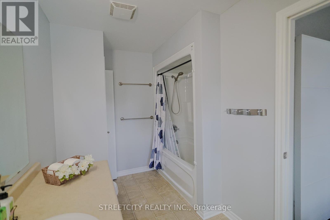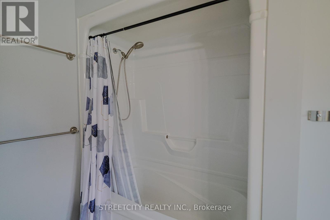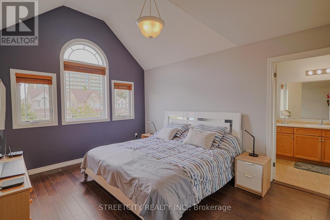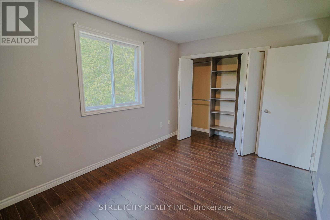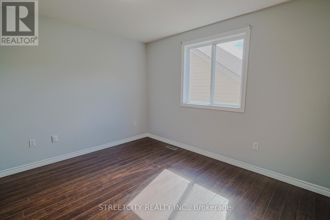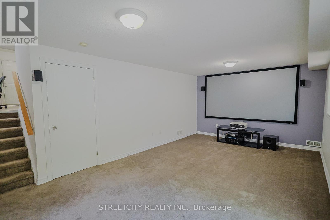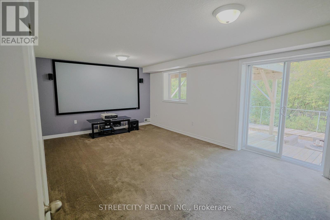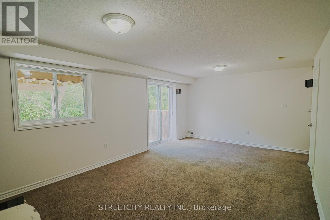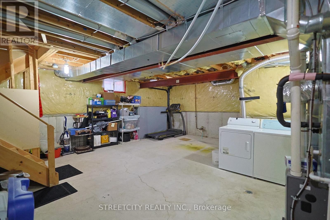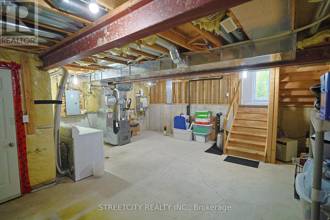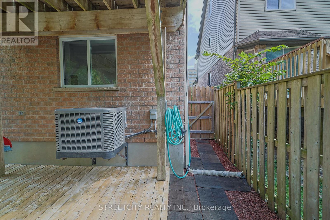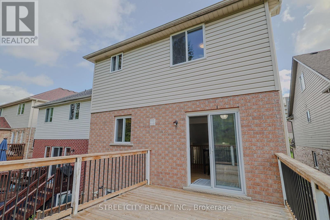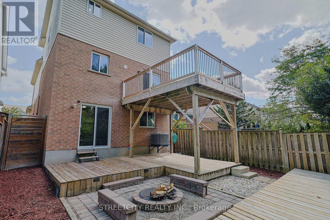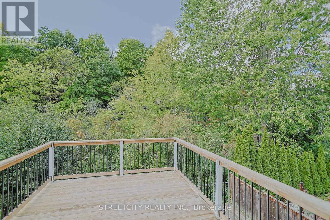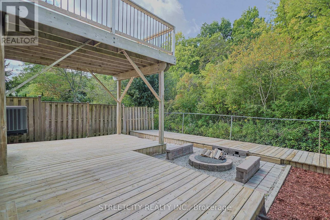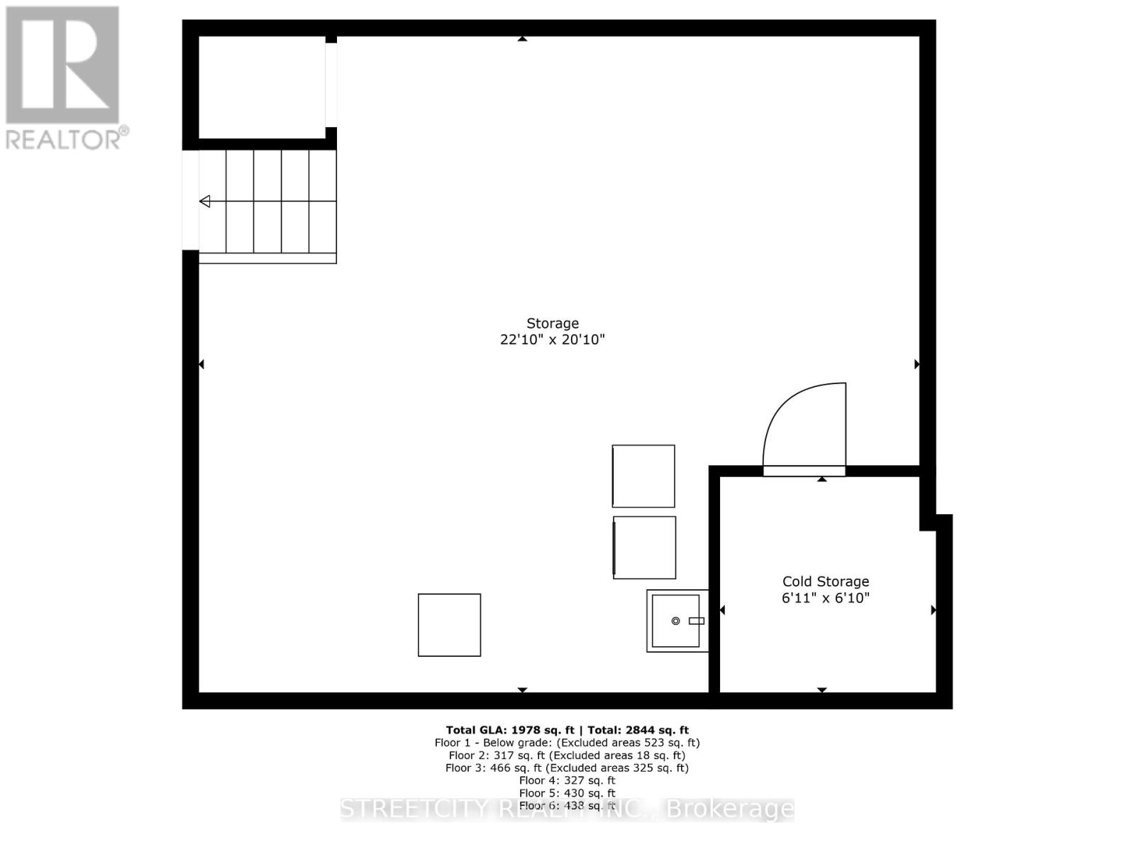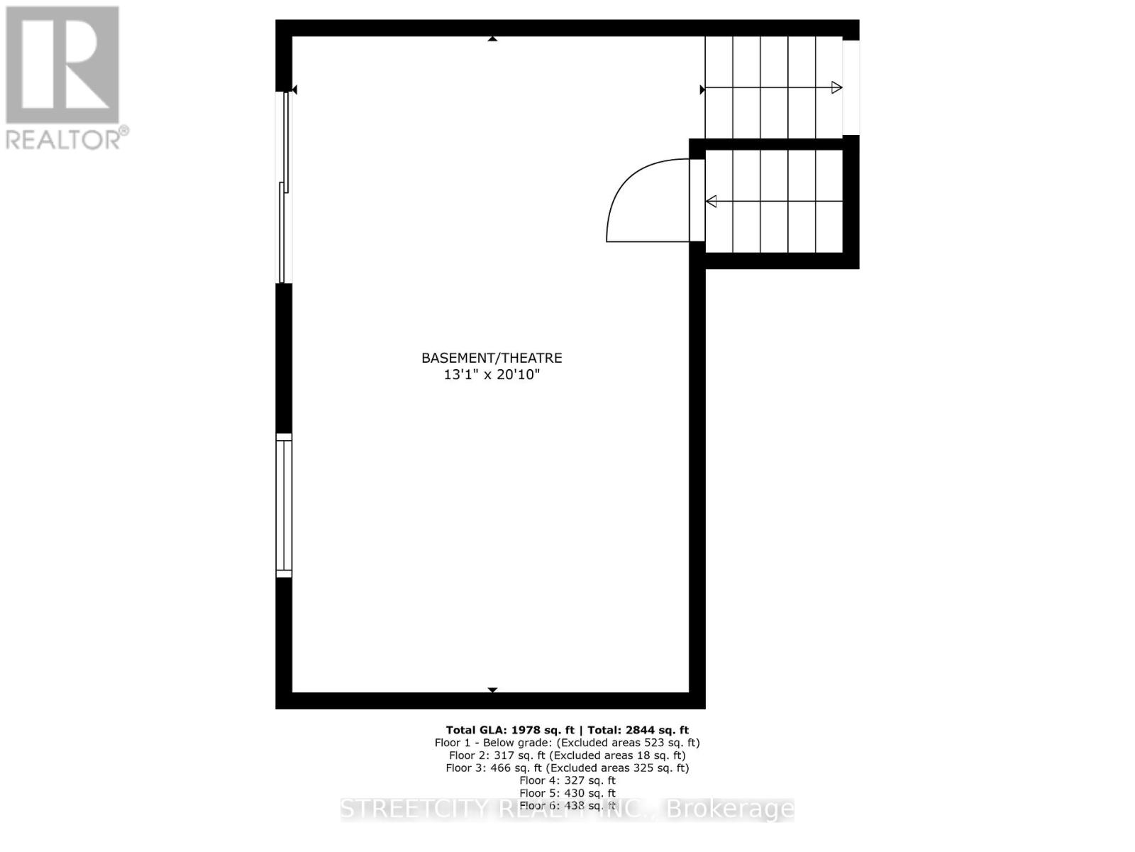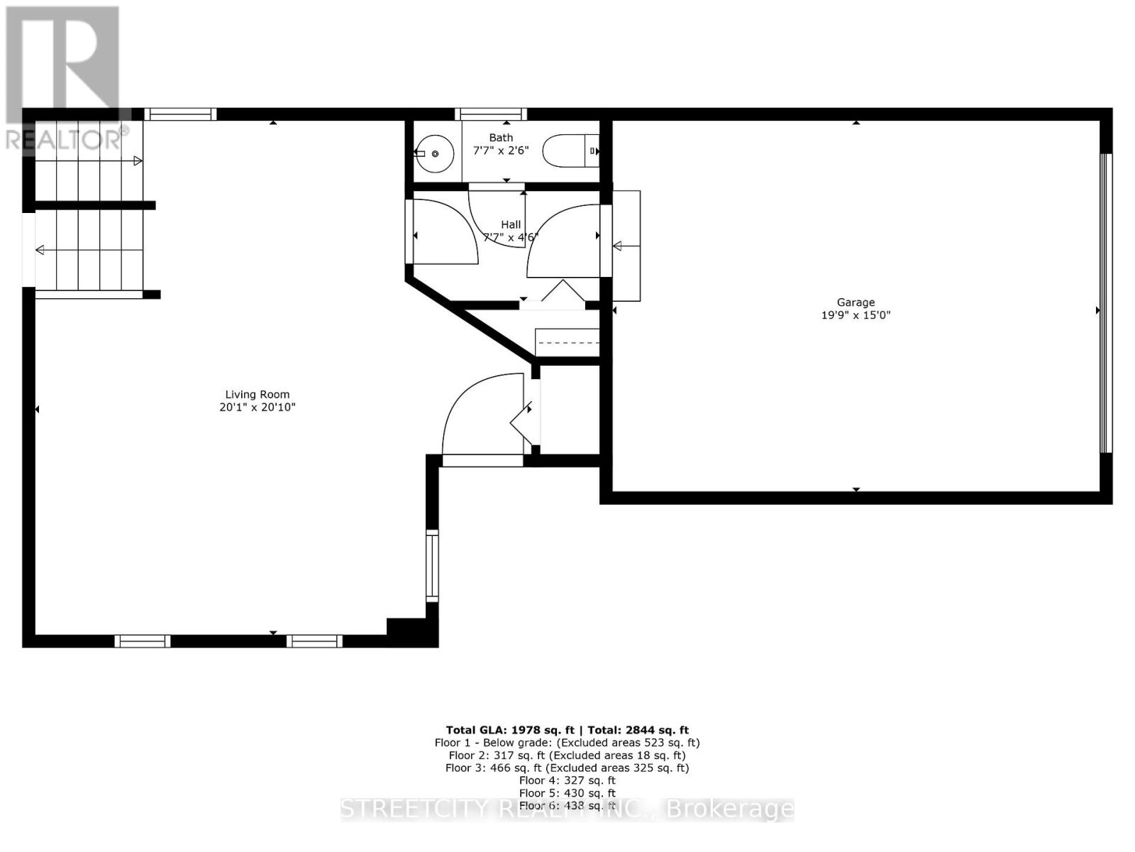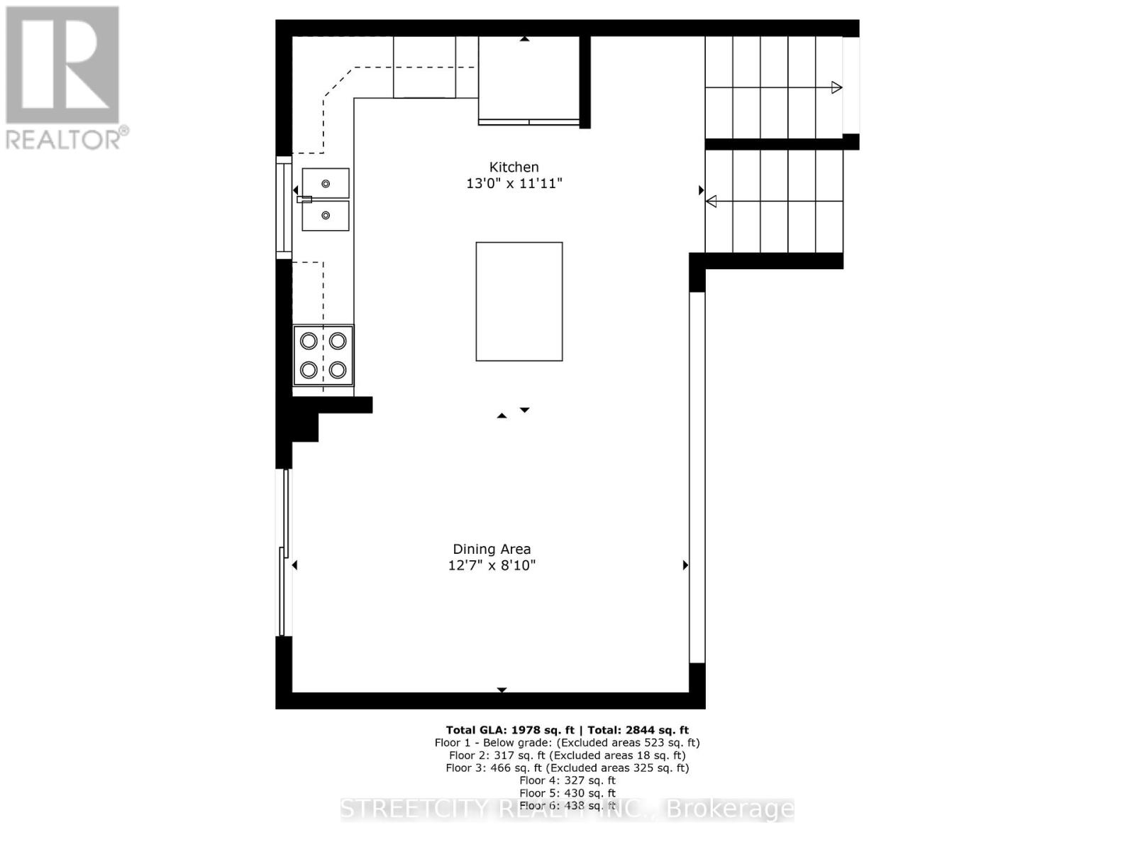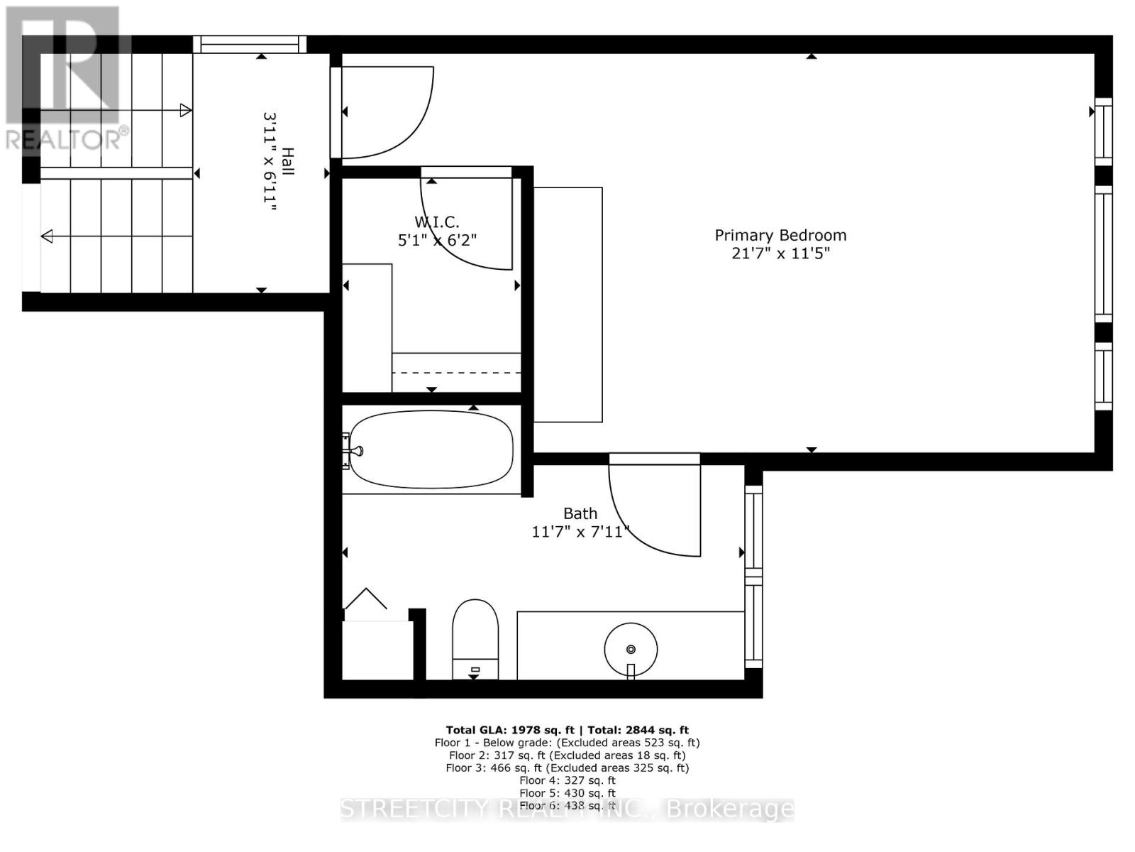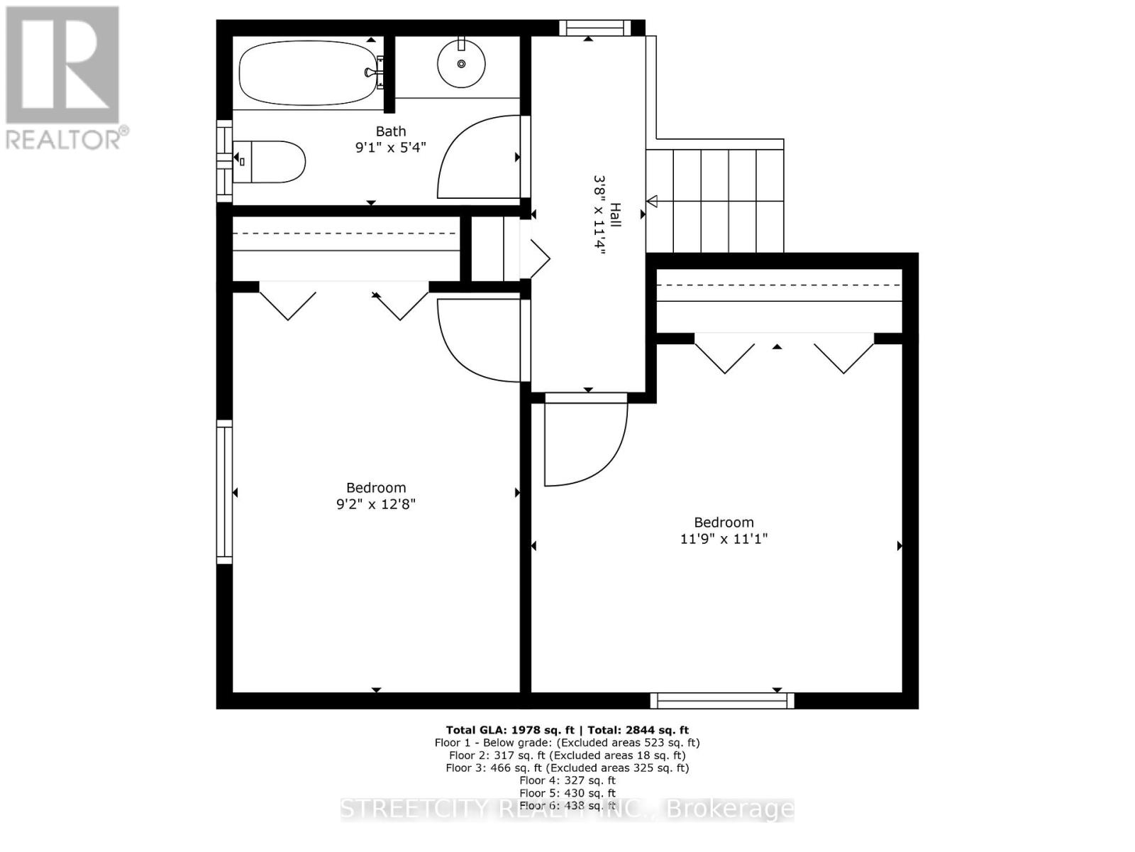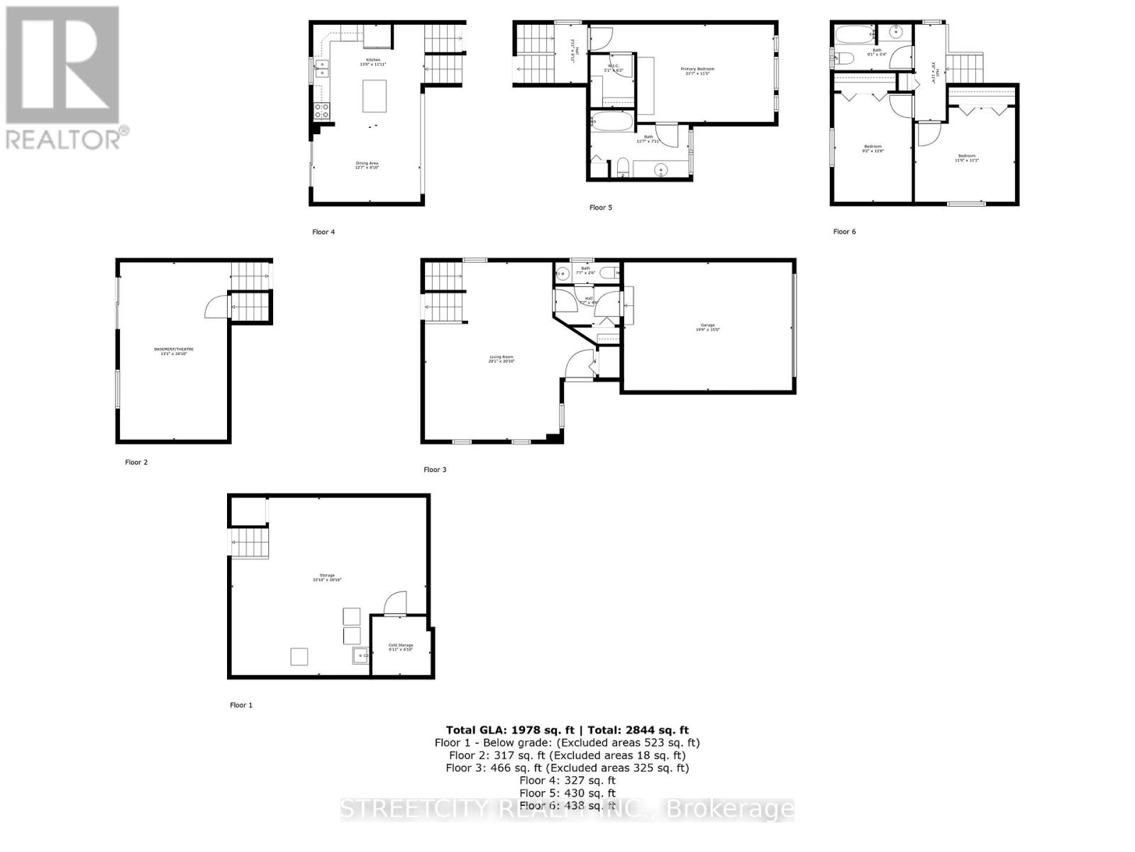835 Sandcherry Street, London North (North M), Ontario N6H 5V1 (28862649)
835 Sandcherry Street London North, Ontario N6H 5V1
$674,900
Beautiful 5-Level Backsplit Backing onto Greenbelt Privacy, Sunlight & Nature This well-maintained, home sits on a premium lot with no rear neighbours, offering loads of privacy and a serene connection to nature. The east-facing orientation welcomes warm morning sunshine into your living spaces, creating a bright and uplifting atmosphere. Spacious, versatile layout perfect for a growing family. Upper deck off the kitchen/dining area & lower deck from the walkout basement. Easy access to the backyard and greenbelt views. Recent Updates Roof, furnace, A/C, tankless hot water on demand, fresh paint, carpet in theatre room & stairs. Large deck & wood-burning fire pit for cozy evenings. Backing onto woods and greenbelt. Primary & secondary schools within walking distance. Aquatic Centre, Medway Arena, gyms, and parks nearby. Costco, Angelos, fast food & fine dining all close by. On London Transit & school bus routes. Minutes to University Hospital & Western University. This is the perfect starter home for a family looking for space, comfort, and a connection to nature without the heavy upkeep. Whether youre hosting friends on the deck, enjoying a movie in the theatre room, or relaxing by the fire pit, this home offers the freedom to live and entertain your way. (id:60297)
Property Details
| MLS® Number | X12403762 |
| Property Type | Single Family |
| Community Name | North M |
| AmenitiesNearBy | Park, Place Of Worship, Public Transit |
| CommunityFeatures | Community Centre |
| EquipmentType | Water Heater - Tankless, Water Heater |
| Features | Conservation/green Belt, Sump Pump |
| ParkingSpaceTotal | 3 |
| RentalEquipmentType | Water Heater - Tankless, Water Heater |
| Structure | Deck |
Building
| BathroomTotal | 3 |
| BedroomsAboveGround | 3 |
| BedroomsTotal | 3 |
| Age | 16 To 30 Years |
| Appliances | Garage Door Opener Remote(s), Water Heater - Tankless, Water Meter, Dryer, Hood Fan, Stove, Washer, Window Coverings, Refrigerator |
| BasementDevelopment | Finished |
| BasementFeatures | Walk Out |
| BasementType | N/a (finished) |
| ConstructionStyleAttachment | Detached |
| ConstructionStyleSplitLevel | Backsplit |
| CoolingType | Central Air Conditioning |
| ExteriorFinish | Brick Veneer, Vinyl Siding |
| FireProtection | Smoke Detectors |
| FlooringType | Hardwood, Linoleum, Laminate |
| FoundationType | Poured Concrete |
| HalfBathTotal | 1 |
| HeatingFuel | Natural Gas |
| HeatingType | Forced Air |
| SizeInterior | 1500 - 2000 Sqft |
| Type | House |
| UtilityWater | Municipal Water |
Parking
| Garage |
Land
| Acreage | No |
| FenceType | Fenced Yard |
| LandAmenities | Park, Place Of Worship, Public Transit |
| Sewer | Sanitary Sewer |
| SizeDepth | 105 Ft ,2 In |
| SizeFrontage | 30 Ft ,7 In |
| SizeIrregular | 30.6 X 105.2 Ft |
| SizeTotalText | 30.6 X 105.2 Ft |
Rooms
| Level | Type | Length | Width | Dimensions |
|---|---|---|---|---|
| Lower Level | Family Room | 6.13 m | 3.99 m | 6.13 m x 3.99 m |
| Main Level | Living Room | 6.13 m | 6.13 m | 6.13 m x 6.13 m |
| Upper Level | Dining Room | 3.87 m | 2.47 m | 3.87 m x 2.47 m |
| Upper Level | Kitchen | 3.96 m | 3.39 m | 3.96 m x 3.39 m |
| Upper Level | Primary Bedroom | 6.61 m | 3.5 m | 6.61 m x 3.5 m |
| Upper Level | Bathroom | 3.56 m | 2.17 m | 3.56 m x 2.17 m |
| Upper Level | Bedroom | 3.63 m | 3.38 m | 3.63 m x 3.38 m |
| Upper Level | Bedroom 2 | 2.8 m | 3.9 m | 2.8 m x 3.9 m |
| Upper Level | Bathroom | 2.77 m | 1.65 m | 2.77 m x 1.65 m |
Utilities
| Cable | Installed |
| Electricity | Installed |
| Sewer | Installed |
https://www.realtor.ca/real-estate/28862649/835-sandcherry-street-london-north-north-m-north-m
Interested?
Contact us for more information
Sapana Mehta
Salesperson
THINKING OF SELLING or BUYING?
We Get You Moving!
Contact Us

About Steve & Julia
With over 40 years of combined experience, we are dedicated to helping you find your dream home with personalized service and expertise.
© 2025 Wiggett Properties. All Rights Reserved. | Made with ❤️ by Jet Branding
