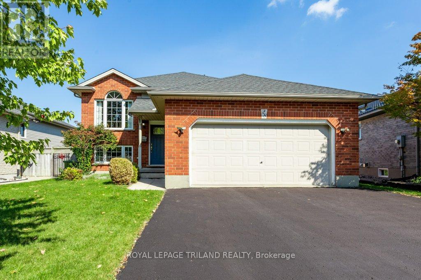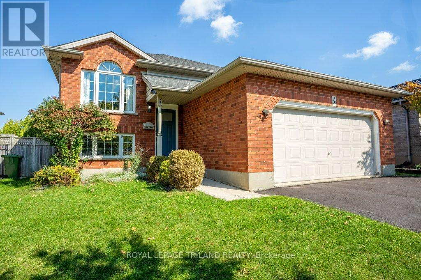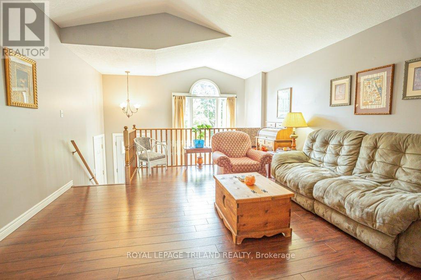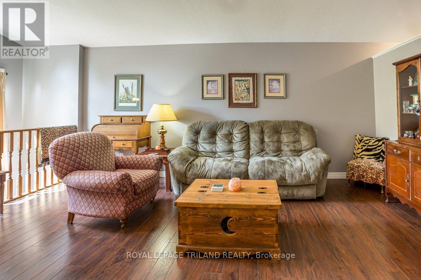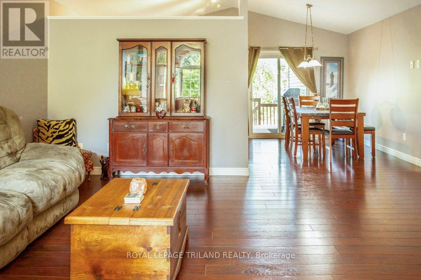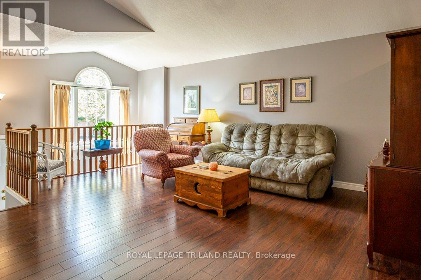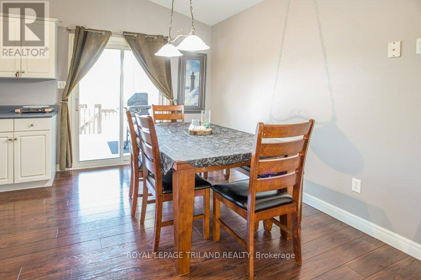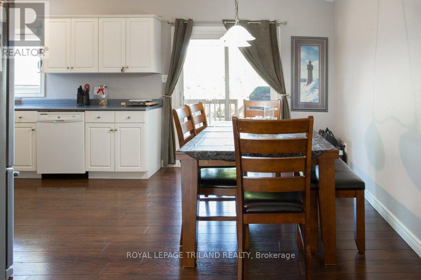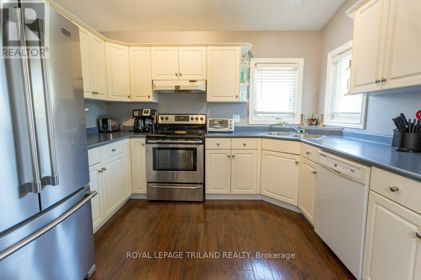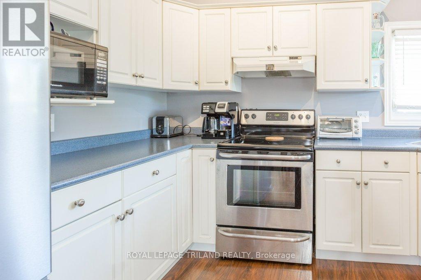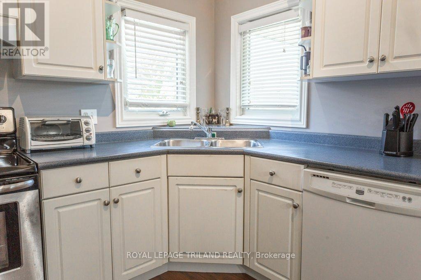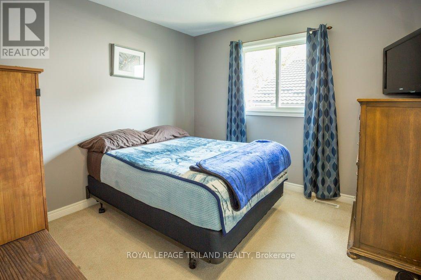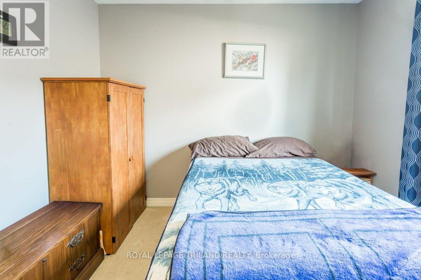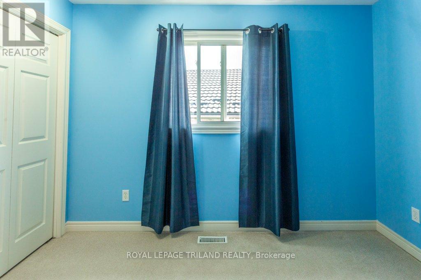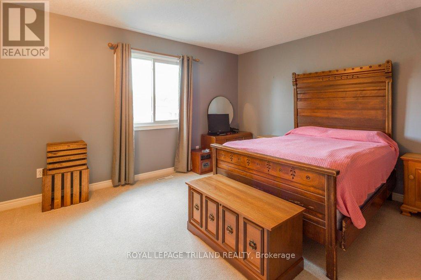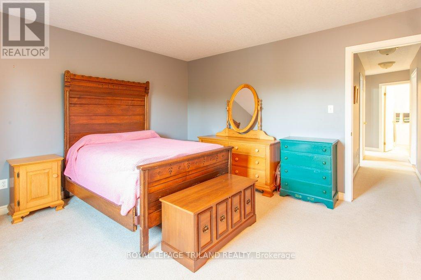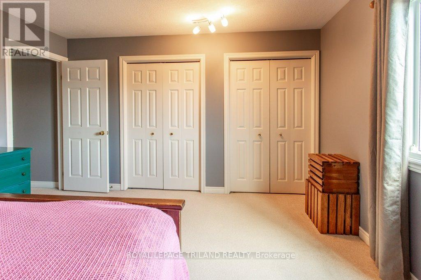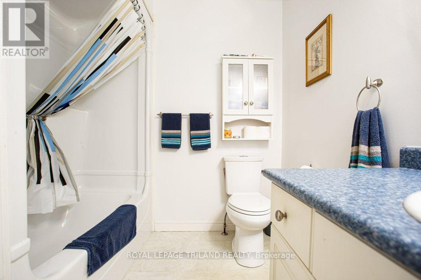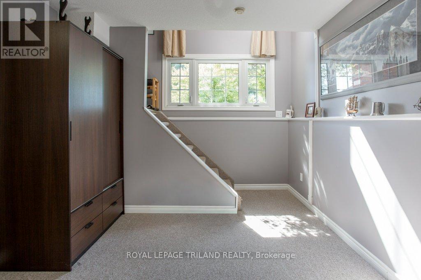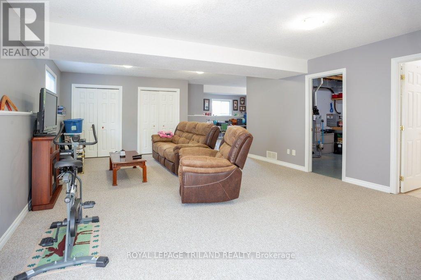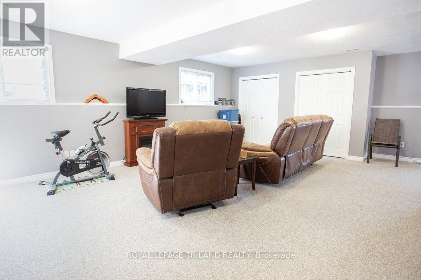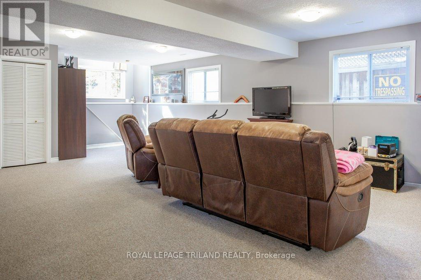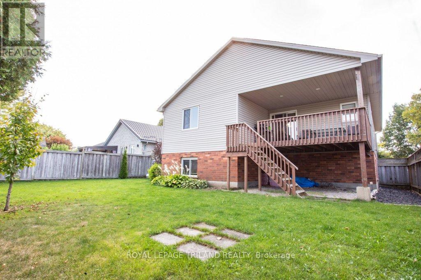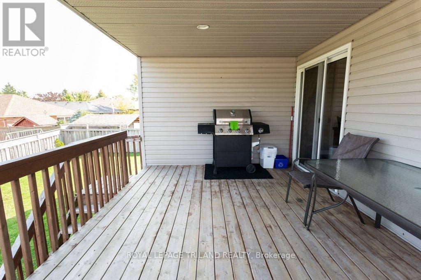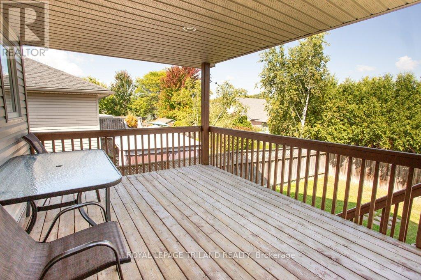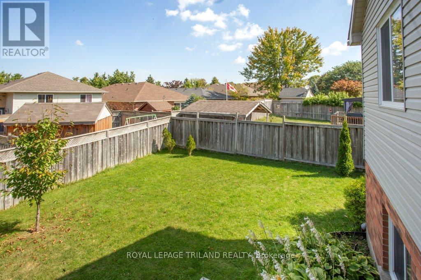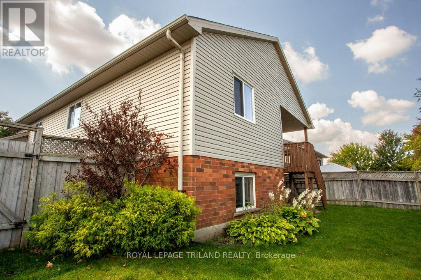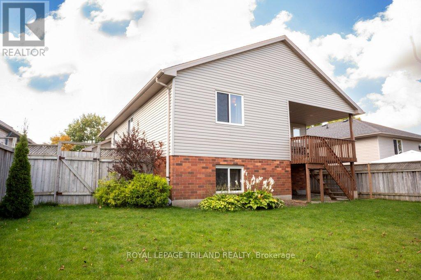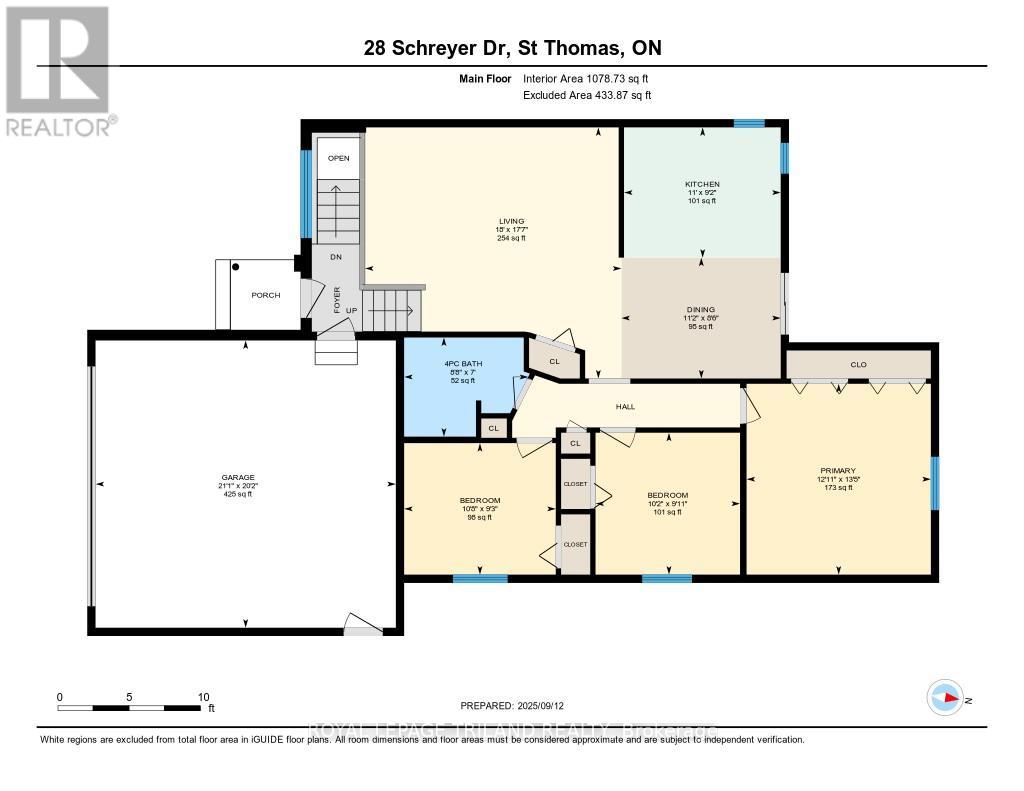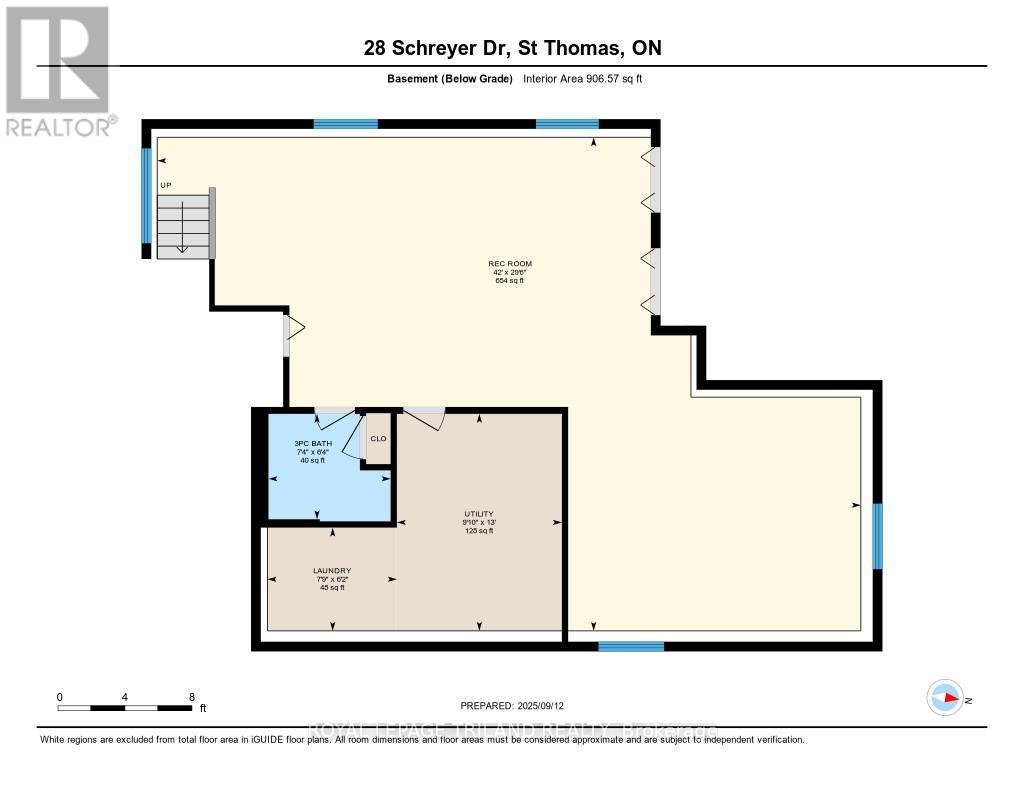28 Schreyer Drive, St. Thomas, Ontario N5R 6E8 (28862410)
28 Schreyer Drive St. Thomas, Ontario N5R 6E8
$650,000
Welcoming to this charming, raised brick ranch is located in the heart of Southside, just a short stroll from the serene shores of Lake Margaret. This well-maintained home features 3 spacious bedrooms and 2 full bathrooms, with the potential for a fourth bedroom in the bright, above-grade lower level. The attached 2 car garage and double-wide paved driveway offer ample parking and convenience. Step inside to discover a large kitchen perfect for family gatherings, with patio doors leading to a covered deck overlooking a fully fenced backyard ideal for kids, pets and summer entertaining. The lower level boasts a generous rec room, a 3-piece bathroom and a laundry area, providing flexible space for guests or hobbies. Nestled in a quiet, family-friendly neighbourhood, this home offers easy access to schools, parks and local amenities. Additional features include an owned hot water tank and newer gutter guards for peace of mind. This property combines comfort, location and potential- don't miss your chance to make it yours! (id:60297)
Property Details
| MLS® Number | X12403554 |
| Property Type | Single Family |
| Community Name | St. Thomas |
| AmenitiesNearBy | Hospital, Park |
| EquipmentType | None |
| Features | Dry |
| ParkingSpaceTotal | 2 |
| RentalEquipmentType | None |
| Structure | Deck |
Building
| BathroomTotal | 2 |
| BedroomsAboveGround | 3 |
| BedroomsTotal | 3 |
| Appliances | Garage Door Opener Remote(s), Water Heater, Dishwasher, Dryer, Garage Door Opener, Stove, Washer, Refrigerator |
| ArchitecturalStyle | Raised Bungalow |
| BasementDevelopment | Finished |
| BasementType | Full (finished) |
| ConstructionStyleAttachment | Detached |
| CoolingType | Central Air Conditioning |
| ExteriorFinish | Brick, Vinyl Siding |
| FireProtection | Smoke Detectors |
| FireplacePresent | Yes |
| FoundationType | Poured Concrete |
| HeatingFuel | Natural Gas |
| HeatingType | Forced Air |
| StoriesTotal | 1 |
| SizeInterior | 1100 - 1500 Sqft |
| Type | House |
| UtilityWater | Municipal Water |
Parking
| Attached Garage | |
| Garage |
Land
| Acreage | No |
| FenceType | Fenced Yard |
| LandAmenities | Hospital, Park |
| Sewer | Sanitary Sewer |
| SizeDepth | 110 Ft ,6 In |
| SizeFrontage | 44 Ft ,3 In |
| SizeIrregular | 44.3 X 110.5 Ft |
| SizeTotalText | 44.3 X 110.5 Ft |
Rooms
| Level | Type | Length | Width | Dimensions |
|---|---|---|---|---|
| Basement | Utility Room | 3.95 m | 3 m | 3.95 m x 3 m |
| Basement | Bathroom | 1.92 m | 2.22 m | 1.92 m x 2.22 m |
| Basement | Laundry Room | 1.88 m | 2.36 m | 1.88 m x 2.36 m |
| Basement | Recreational, Games Room | 8.99 m | 12.81 m | 8.99 m x 12.81 m |
| Main Level | Bathroom | 2.12 m | 2.65 m | 2.12 m x 2.65 m |
| Main Level | Bedroom | 3.04 m | 3.09 m | 3.04 m x 3.09 m |
| Main Level | Bedroom | 2.81 m | 3.25 m | 2.81 m x 3.25 m |
| Main Level | Dining Room | 2.58 m | 3.41 m | 2.58 m x 3.41 m |
| Main Level | Kitchen | 2.79 m | 3.35 m | 2.79 m x 3.35 m |
| Main Level | Living Room | 5.37 m | 5.49 m | 5.37 m x 5.49 m |
| Main Level | Primary Bedroom | 4.08 m | 3.94 m | 4.08 m x 3.94 m |
https://www.realtor.ca/real-estate/28862410/28-schreyer-drive-st-thomas-st-thomas
Interested?
Contact us for more information
Billy Simpson
Salesperson
THINKING OF SELLING or BUYING?
We Get You Moving!
Contact Us

About Steve & Julia
With over 40 years of combined experience, we are dedicated to helping you find your dream home with personalized service and expertise.
© 2025 Wiggett Properties. All Rights Reserved. | Made with ❤️ by Jet Branding
