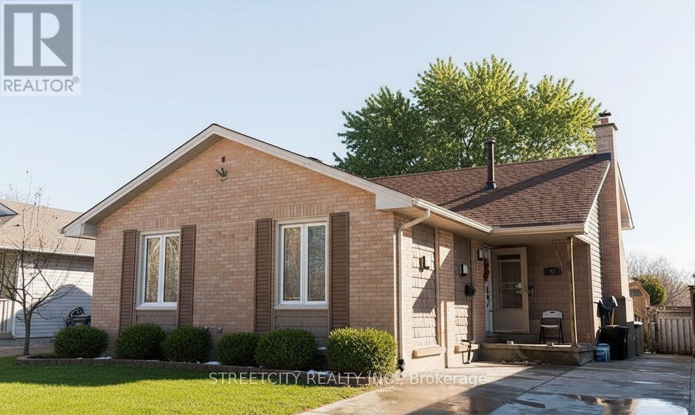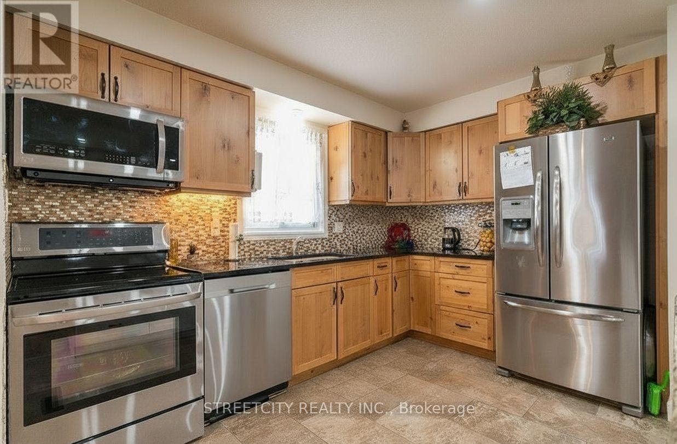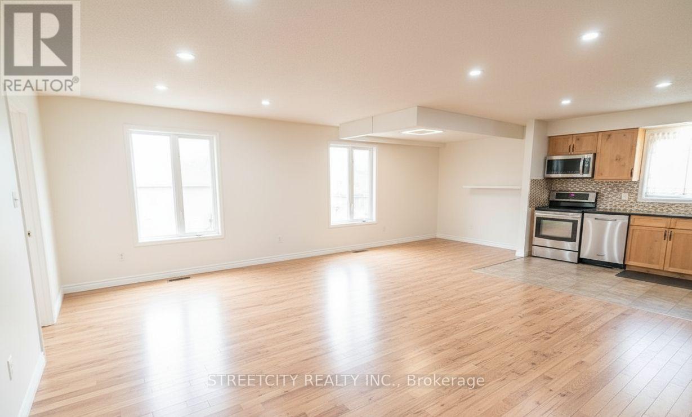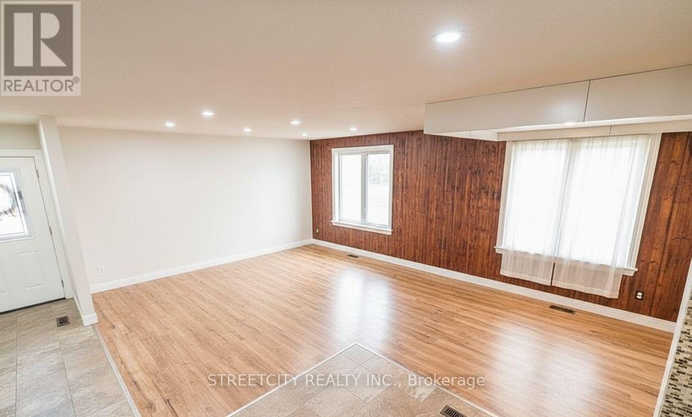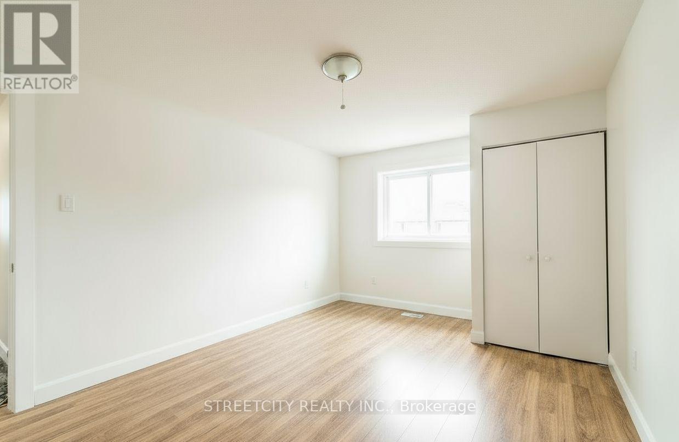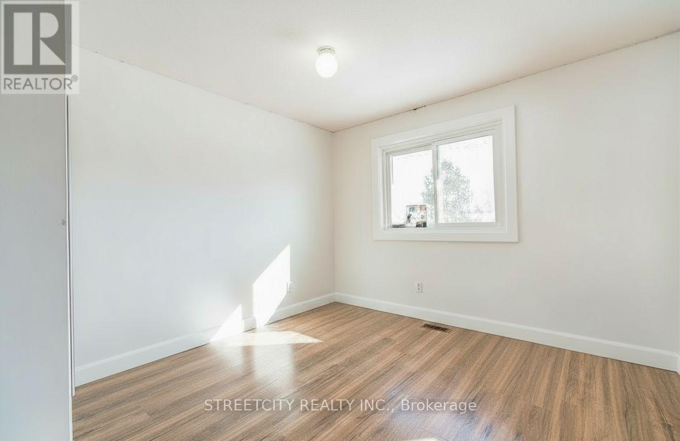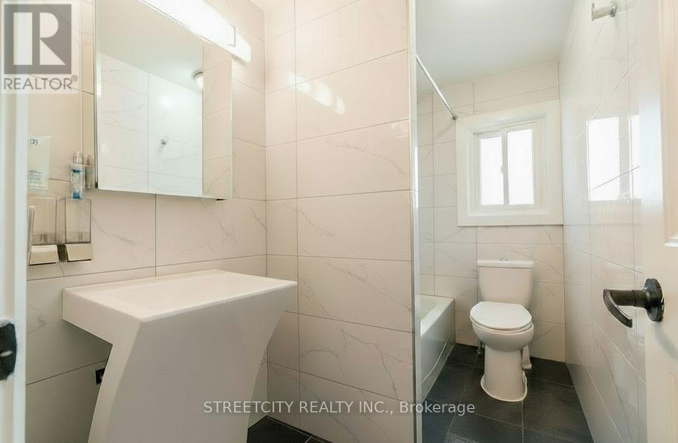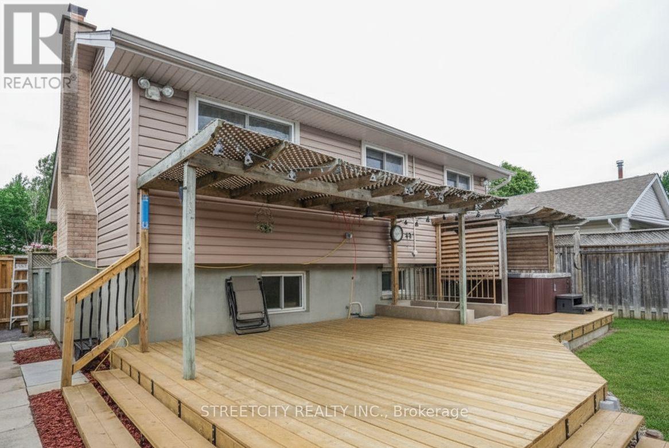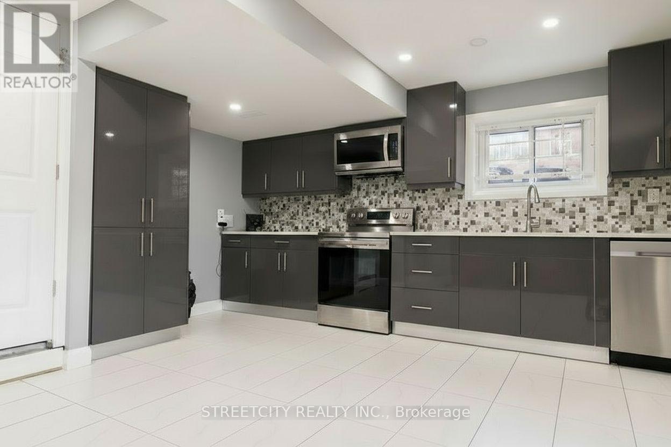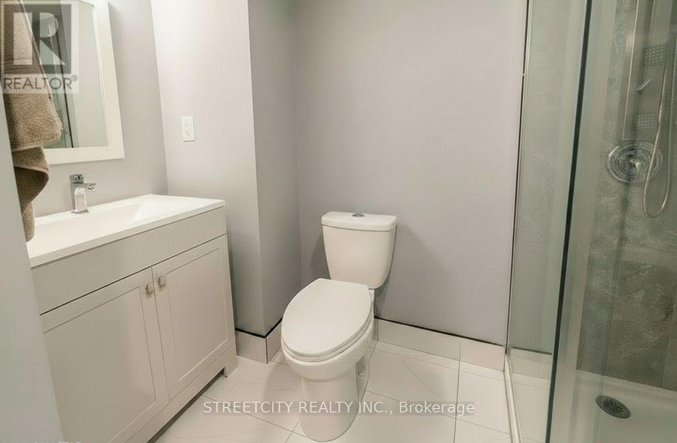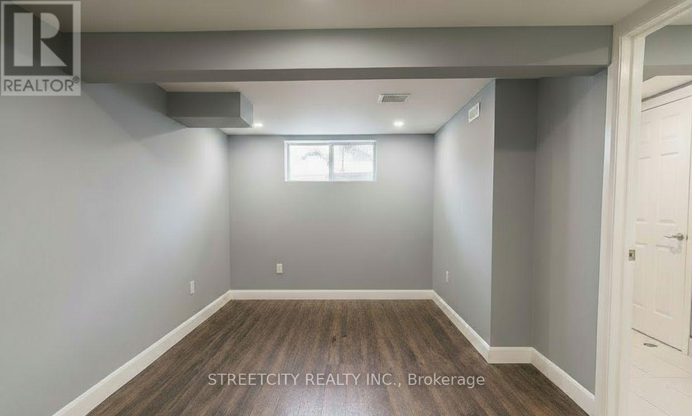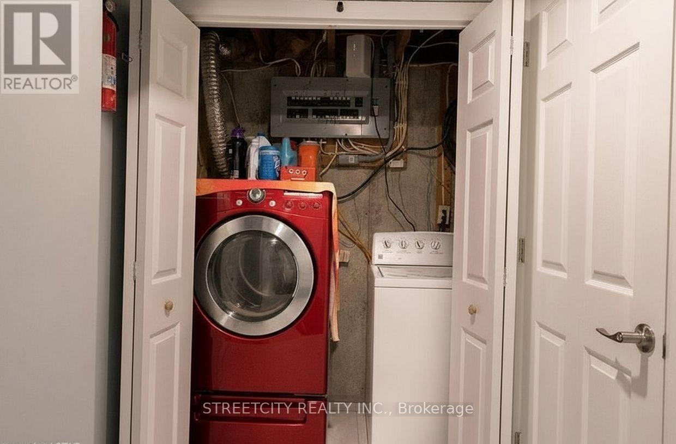43 Renny Crescent, London South (South X), Ontario N6E 2C4 (28861773)
43 Renny Crescent London South, Ontario N6E 2C4
$649,000
Discover this exceptional 3+2 bedroom, 2 bathroom home that has been completely transformed with top-quality materials throughout. This gem offers the perfect solution for large or multi-generational families with two separate entrances, dual kitchens, and distinct living spaces that provide both togetherness and privacy. The thoughtful renovation showcases premium finishes and modern amenities while maintaining the home's character. The private backyard offers a peaceful retreat, complemented by a brand-new concrete driveway for added convenience and curb appeal. Location is everything, and this property delivers! Directly facing White Oaks Park with no neighbors across the street, you'll enjoy unobstructed park views and a sense of openness rarely found in the city. Walk to St. Anthony FI Public School, White Oaks Public School, the library, and community centre. White Oaks Mall, with its 150+ stores and services, is just minutes away, as is quick access to Highway 401 for easy commuting. This is more than a house it's a lifestyle opportunity in one of London's most desirable family-friendly neighborhoods. Don't miss your chance to own this rare find in the heart of White Oaks! (id:60297)
Property Details
| MLS® Number | X12403224 |
| Property Type | Single Family |
| Community Name | South X |
| EquipmentType | Water Heater |
| Features | In-law Suite |
| ParkingSpaceTotal | 3 |
| RentalEquipmentType | Water Heater |
Building
| BathroomTotal | 2 |
| BedroomsAboveGround | 3 |
| BedroomsBelowGround | 2 |
| BedroomsTotal | 5 |
| Appliances | Dishwasher, Dryer, Stove, Washer, Refrigerator |
| BasementDevelopment | Finished |
| BasementType | N/a (finished) |
| ConstructionStyleAttachment | Detached |
| ConstructionStyleSplitLevel | Backsplit |
| CoolingType | Central Air Conditioning |
| ExteriorFinish | Brick Veneer |
| FoundationType | Concrete |
| HeatingFuel | Natural Gas |
| HeatingType | Forced Air |
| SizeInterior | 700 - 1100 Sqft |
| Type | House |
| UtilityWater | Municipal Water |
Parking
| No Garage |
Land
| Acreage | No |
| Sewer | Sanitary Sewer |
| SizeDepth | 100 Ft |
| SizeFrontage | 45 Ft |
| SizeIrregular | 45 X 100 Ft |
| SizeTotalText | 45 X 100 Ft |
| ZoningDescription | R1-4 |
Rooms
| Level | Type | Length | Width | Dimensions |
|---|---|---|---|---|
| Second Level | Bedroom | 2.83 m | 3.56 m | 2.83 m x 3.56 m |
| Second Level | Bedroom 2 | 2.83 m | 3.56 m | 2.83 m x 3.56 m |
| Second Level | Bedroom 3 | 4.57 m | 3.05 m | 4.57 m x 3.05 m |
| Second Level | Bathroom | Measurements not available | ||
| Third Level | Kitchen | 4.27 m | 4.27 m | 4.27 m x 4.27 m |
| Third Level | Bedroom 4 | 4.57 m | 4.27 m | 4.57 m x 4.27 m |
| Lower Level | Bedroom 5 | 5.79 m | 2.87 m | 5.79 m x 2.87 m |
| Lower Level | Bathroom | Measurements not available | ||
| Main Level | Kitchen | 3.53 m | 3.48 m | 3.53 m x 3.48 m |
| Main Level | Living Room | 5.79 m | 3.66 m | 5.79 m x 3.66 m |
https://www.realtor.ca/real-estate/28861773/43-renny-crescent-london-south-south-x-south-x
Interested?
Contact us for more information
Tony Tang
Salesperson
THINKING OF SELLING or BUYING?
We Get You Moving!
Contact Us

About Steve & Julia
With over 40 years of combined experience, we are dedicated to helping you find your dream home with personalized service and expertise.
© 2025 Wiggett Properties. All Rights Reserved. | Made with ❤️ by Jet Branding
