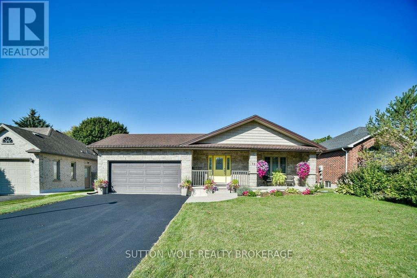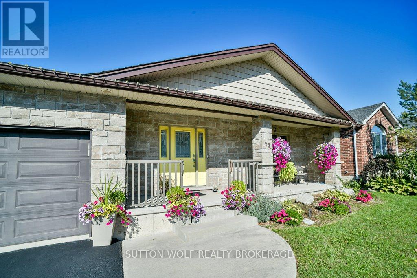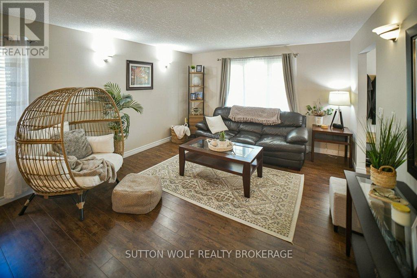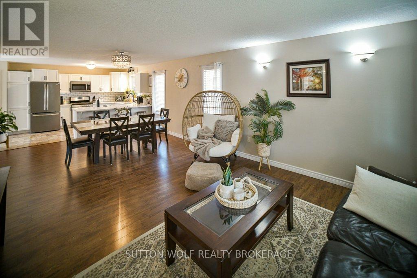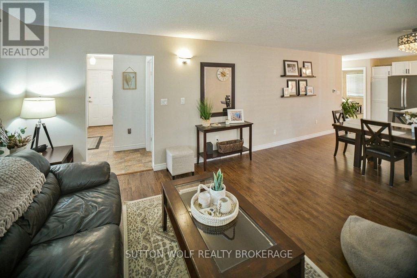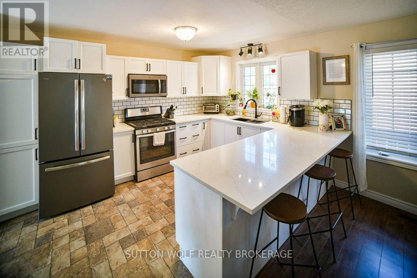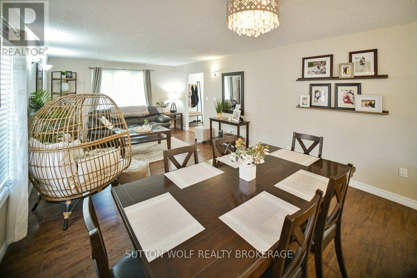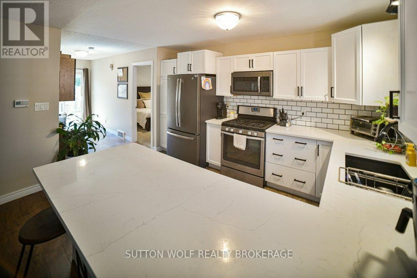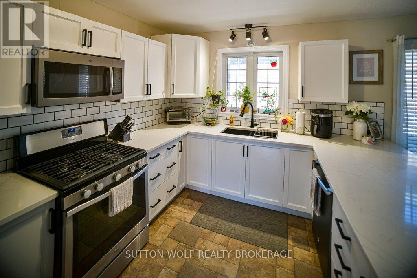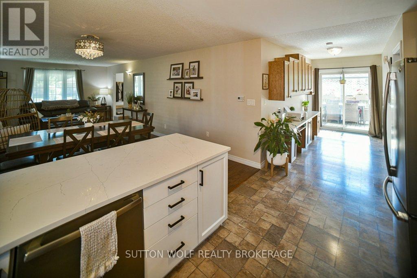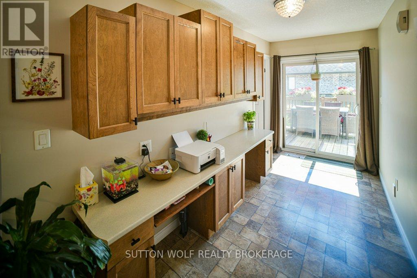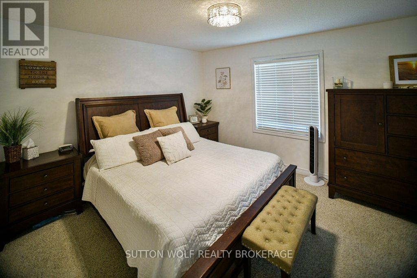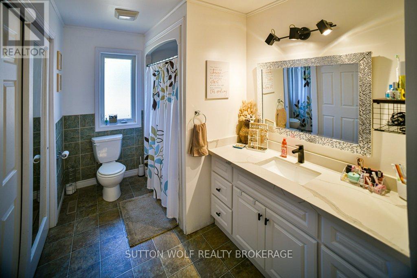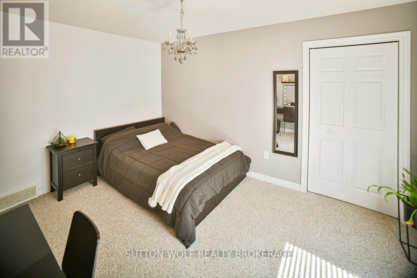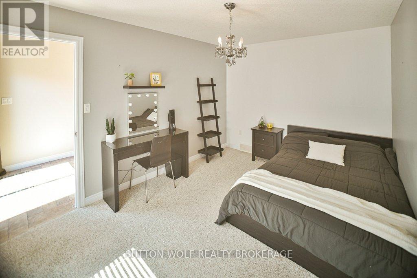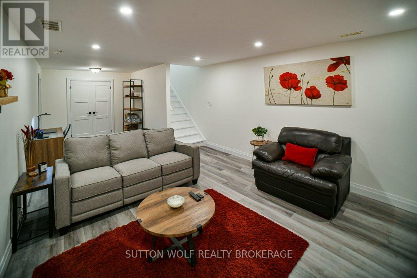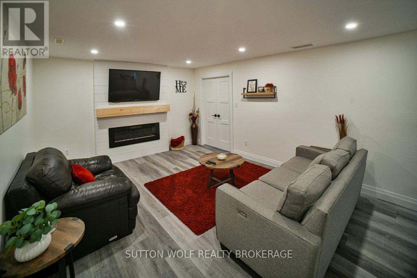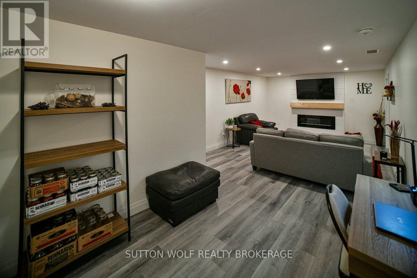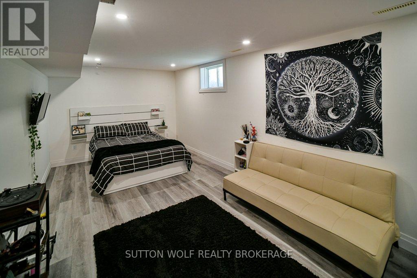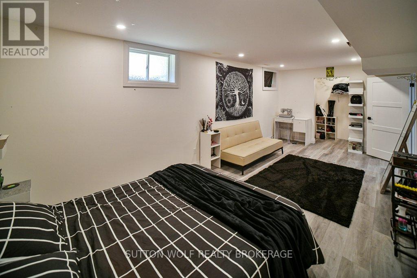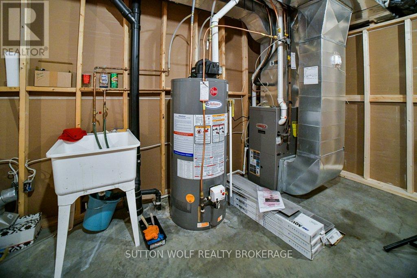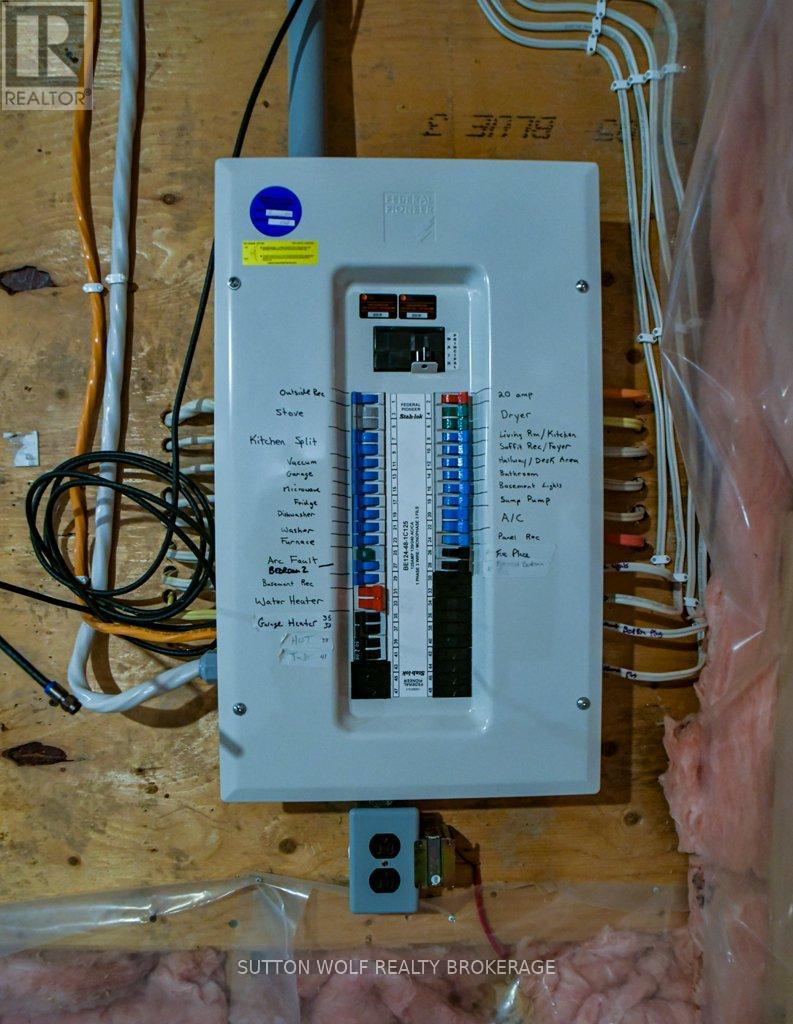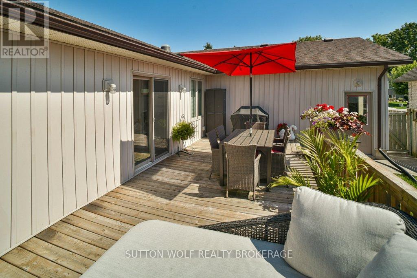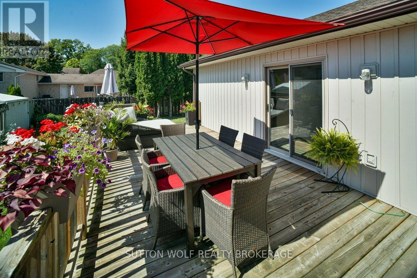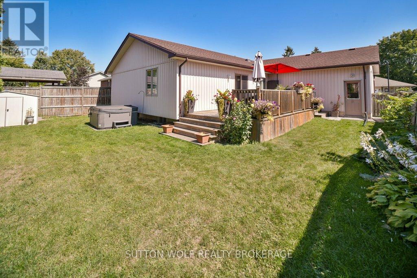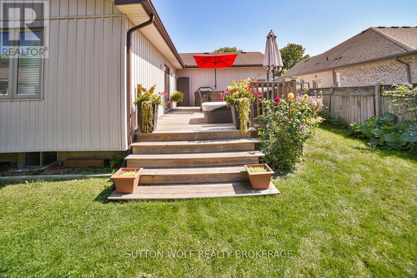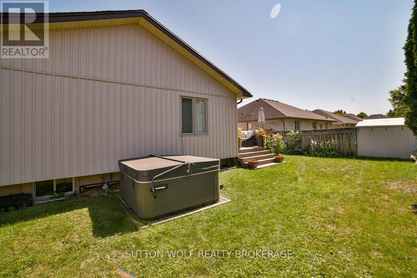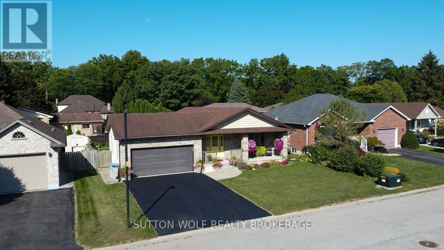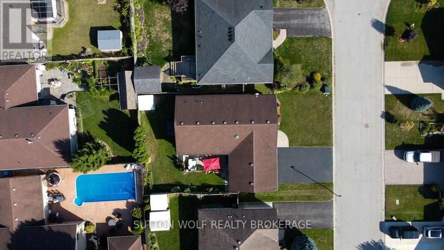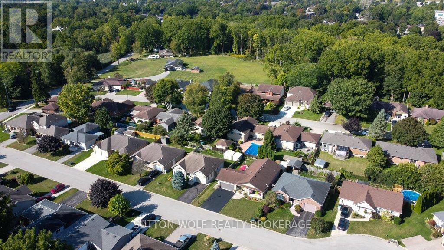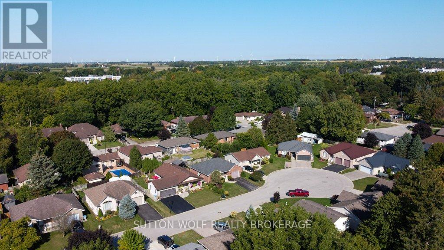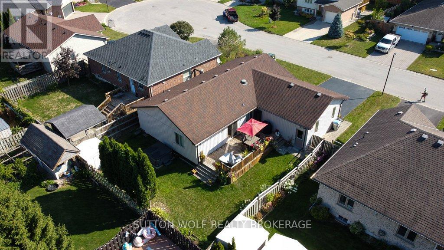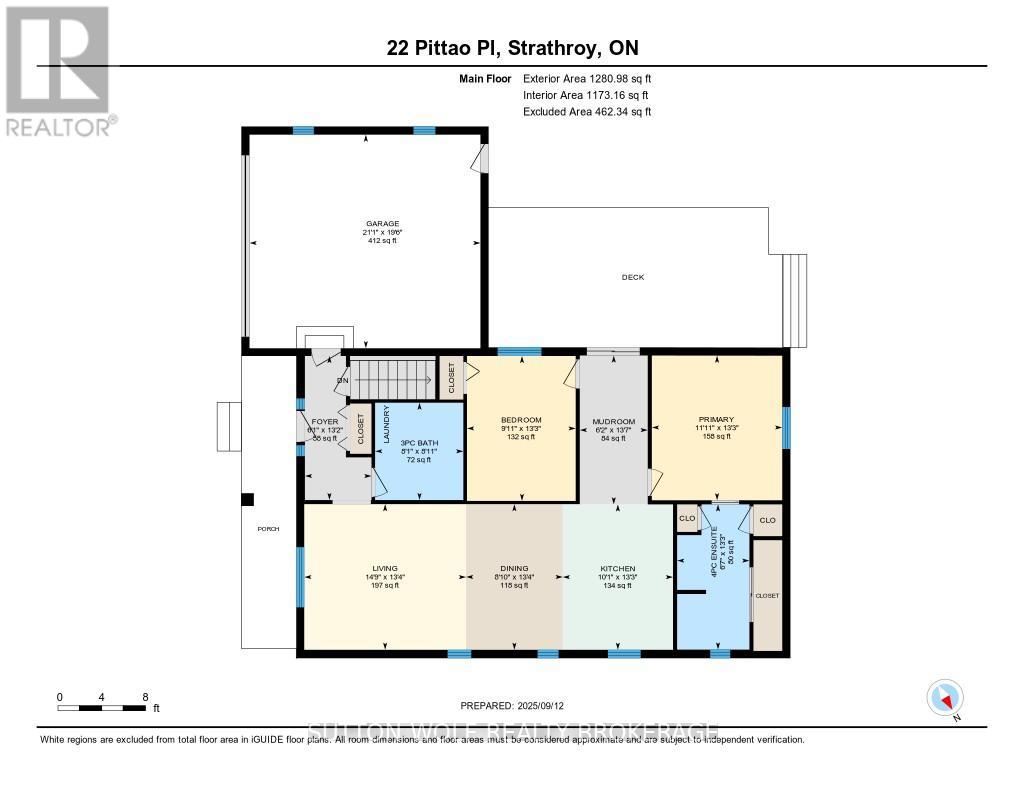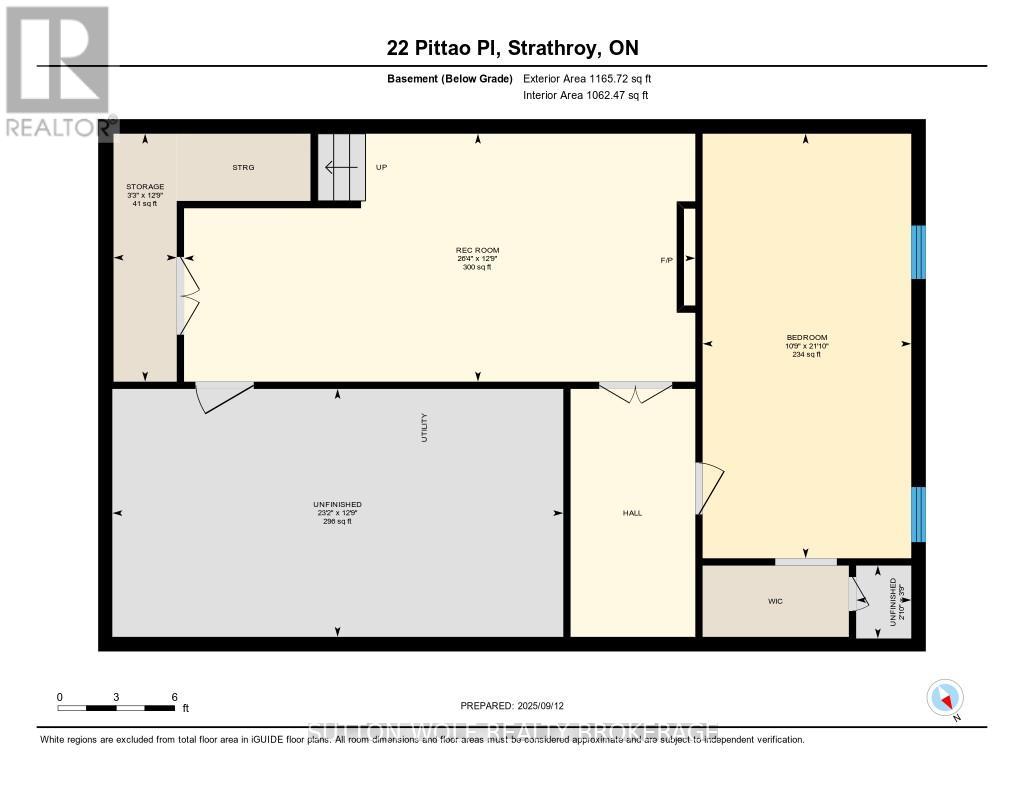22 Pittao Place, Strathroy-Caradoc (Ne), Ontario N7G 4E7 (28861421)
22 Pittao Place Strathroy-Caradoc, Ontario N7G 4E7
$549,900
Welcome to this beautifully updated bungalow, perfectly situated on a quiet court within walking distance to downtown. Step inside to an open-concept main floor with a bright front living room overlooking the beautiful front covered porch and an updated kitchen featuring a breakfast bar peninsula, quartz countertops, and included appliances. A built-in desk area adds convenience for organization or working from home. Patio doors lead to a deck and the private backyard, ideal for entertaining. The primary bedroom offers a spacious ensuite, while main floor laundry adds everyday ease. The recently finished lower level boasts a cozy family room with an electric fireplace, a versatile den, and a large additional bedroom. Extra insulation in the walls and ceiling provides an excellent noise barrier. The heated garage with rubber flooring is a standout feature, perfect for year-round use, and the fully fenced backyard includes a handy storage shed. This home combines modern updates, comfort, and functionality in an unbeatable location ready for you to move in and enjoy. (id:60297)
Property Details
| MLS® Number | X12403016 |
| Property Type | Single Family |
| Community Name | NE |
| AmenitiesNearBy | Hospital |
| EquipmentType | Water Heater |
| Features | Flat Site, Sump Pump |
| ParkingSpaceTotal | 5 |
| RentalEquipmentType | Water Heater |
| Structure | Deck, Porch, Shed |
Building
| BathroomTotal | 2 |
| BedroomsAboveGround | 2 |
| BedroomsBelowGround | 1 |
| BedroomsTotal | 3 |
| Amenities | Fireplace(s) |
| Appliances | Dishwasher, Dryer, Microwave, Stove, Washer, Refrigerator |
| ArchitecturalStyle | Bungalow |
| BasementDevelopment | Unfinished |
| BasementType | N/a (unfinished) |
| ConstructionStyleAttachment | Detached |
| CoolingType | Central Air Conditioning |
| ExteriorFinish | Brick, Vinyl Siding |
| FireplacePresent | Yes |
| FireplaceTotal | 1 |
| FoundationType | Poured Concrete |
| HeatingFuel | Natural Gas |
| HeatingType | Forced Air |
| StoriesTotal | 1 |
| SizeInterior | 1100 - 1500 Sqft |
| Type | House |
| UtilityWater | Municipal Water |
Parking
| Attached Garage | |
| Garage |
Land
| Acreage | No |
| FenceType | Fenced Yard |
| LandAmenities | Hospital |
| Sewer | Sanitary Sewer |
| SizeDepth | 94 Ft |
| SizeFrontage | 55 Ft ,9 In |
| SizeIrregular | 55.8 X 94 Ft |
| SizeTotalText | 55.8 X 94 Ft |
| ZoningDescription | R1 |
Rooms
| Level | Type | Length | Width | Dimensions |
|---|---|---|---|---|
| Lower Level | Other | 3.89 m | 7.07 m | 3.89 m x 7.07 m |
| Lower Level | Other | 1.14 m | 0.86 m | 1.14 m x 0.86 m |
| Lower Level | Bedroom | 6.66 m | 3.27 m | 6.66 m x 3.27 m |
| Lower Level | Family Room | 3.89 m | 8.01 m | 3.89 m x 8.01 m |
| Lower Level | Other | 3.89 m | 0.99 m | 3.89 m x 0.99 m |
| Main Level | Bedroom | 4.04 m | 3.03 m | 4.04 m x 3.03 m |
| Main Level | Dining Room | 4.06 m | 2.69 m | 4.06 m x 2.69 m |
| Main Level | Foyer | 4.01 m | 1.85 m | 4.01 m x 1.85 m |
| Main Level | Kitchen | 4.05 m | 3.07 m | 4.05 m x 3.07 m |
| Main Level | Living Room | 4.06 m | 4.51 m | 4.06 m x 4.51 m |
| Main Level | Mud Room | 4.15 m | 1.89 m | 4.15 m x 1.89 m |
| Main Level | Primary Bedroom | 4.03 m | 3.63 m | 4.03 m x 3.63 m |
https://www.realtor.ca/real-estate/28861421/22-pittao-place-strathroy-caradoc-ne-ne
Interested?
Contact us for more information
Kyle Lalonde
Salesperson
Julie Wolf
Broker of Record
Anne Wolf
Salesperson
THINKING OF SELLING or BUYING?
We Get You Moving!
Contact Us

About Steve & Julia
With over 40 years of combined experience, we are dedicated to helping you find your dream home with personalized service and expertise.
© 2025 Wiggett Properties. All Rights Reserved. | Made with ❤️ by Jet Branding
