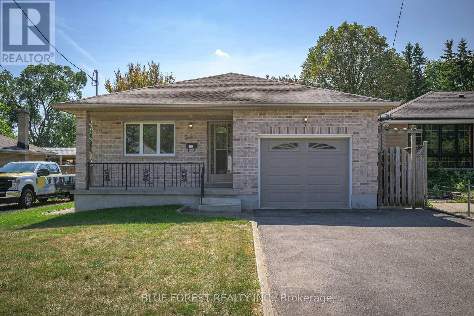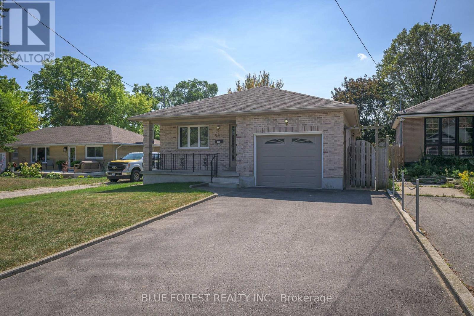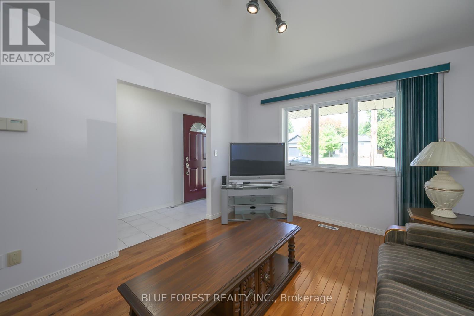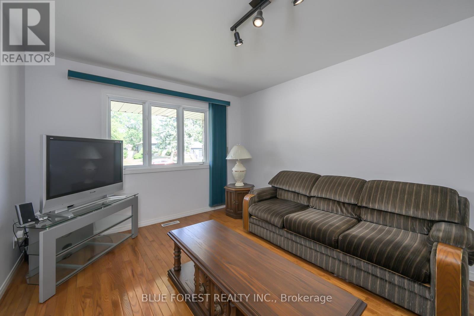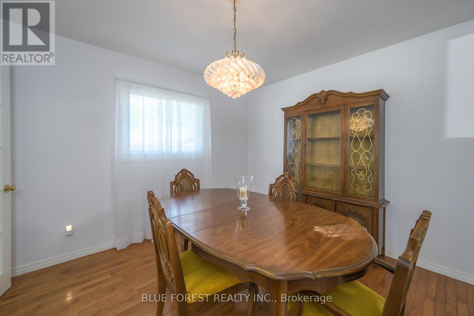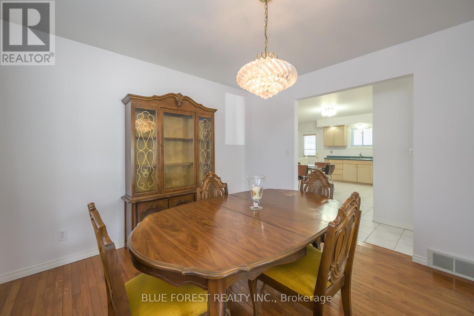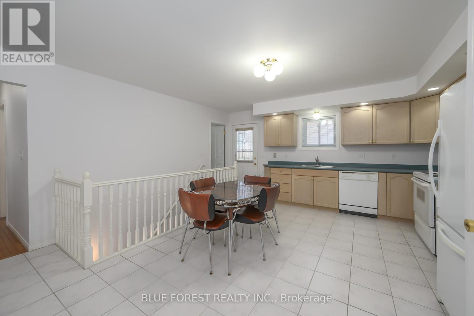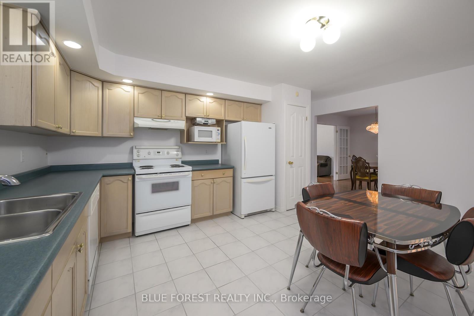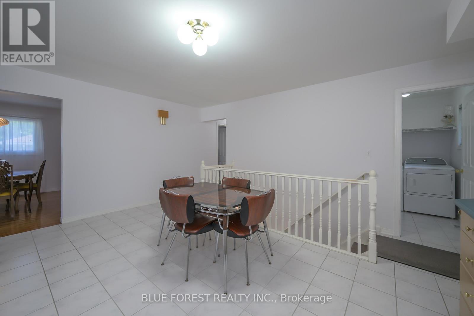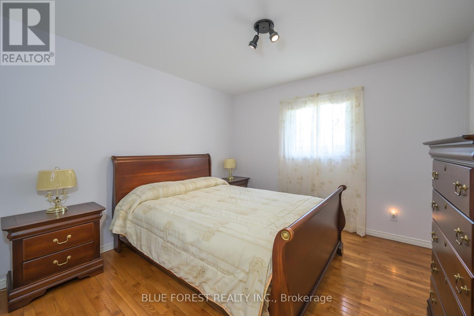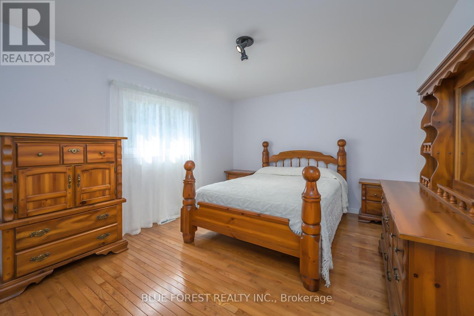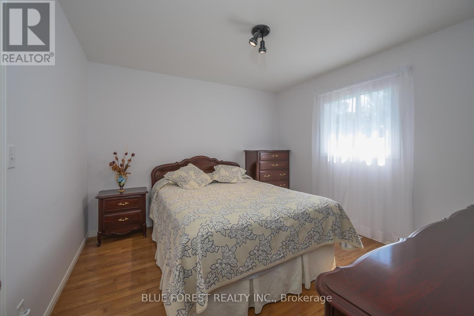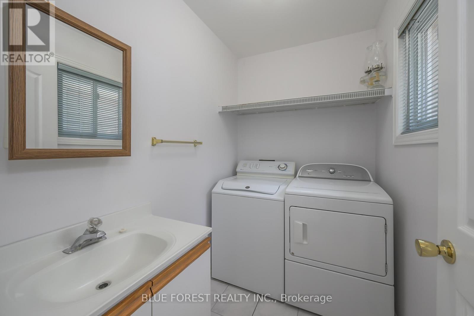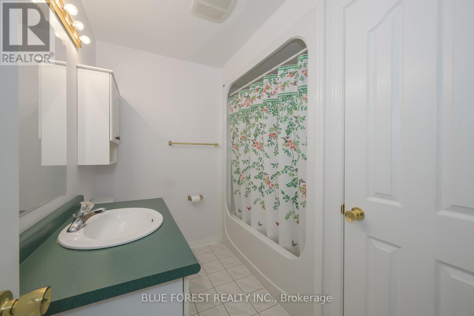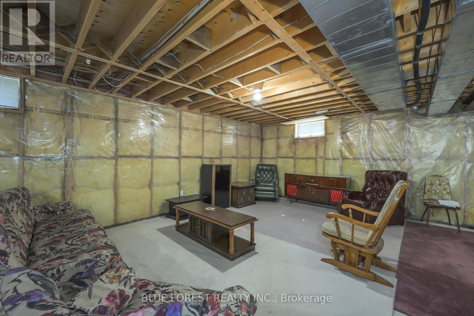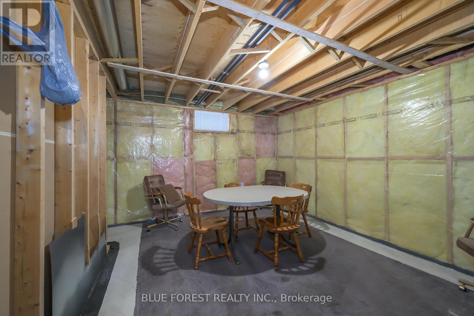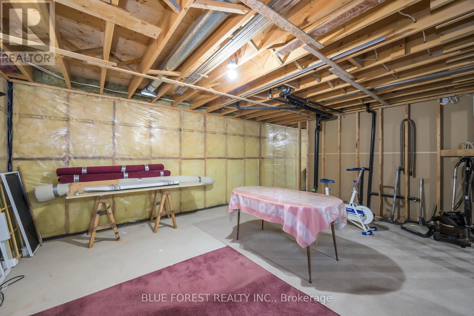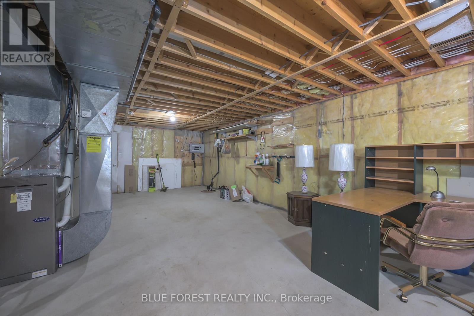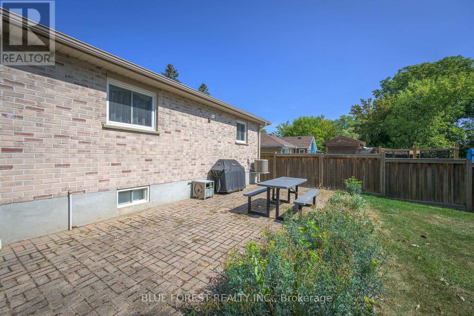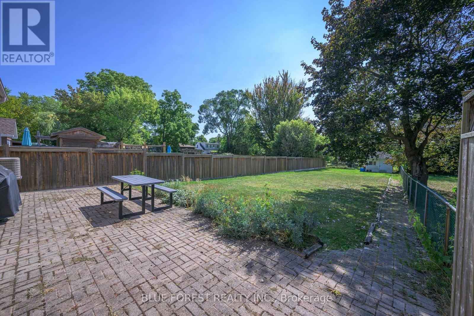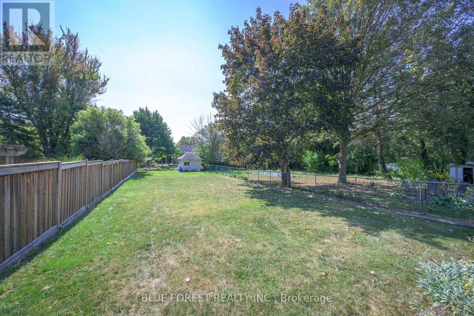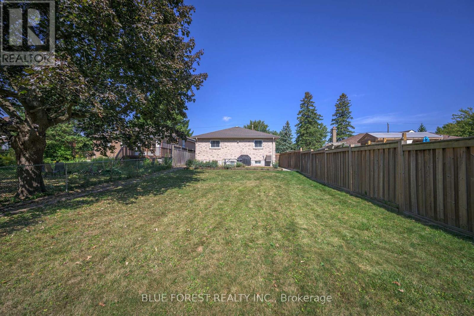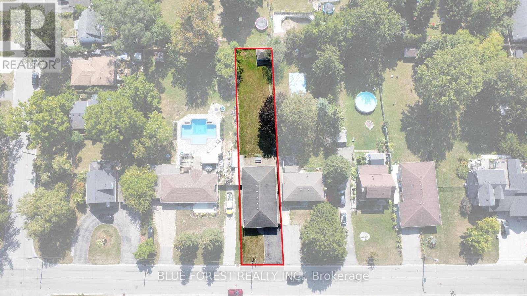547 Creston Avenue, London South (South R), Ontario N6C 3A5 (28870954)
547 Creston Avenue London South, Ontario N6C 3A5
$679,900
Single owner and pride of ownership shows in the all brick, 3 bedroom bungalow! Great opportunity with this EXTRA LONG LOT to take advantage of Londons secondary dwelling unit bylaw, where you can build a secondary unit for extended family or extra income! Huge eat-in kitchen with lots of cabinet & countertop space, formal dining room, 3 spacious bedrooms with walk-in-closet in the master, and convenient main floor laundry! Unfinished basement is mostly framed and has a bathroom roughed-in; easily finished to provide even more living space or as a separate basement unit! Newer roof, central vac, cold room, bbq gas hookup, shed with hydro. Double wide driveway for up to 4 cars and located on a quiet street. Quick access to HWY 401, Victoria Hospital, Westmount, downtown, parks and more. (id:60297)
Property Details
| MLS® Number | X12407452 |
| Property Type | Single Family |
| Community Name | South R |
| Features | Sump Pump |
| ParkingSpaceTotal | 4 |
| Structure | Porch, Patio(s), Shed |
Building
| BathroomTotal | 1 |
| BedroomsAboveGround | 3 |
| BedroomsTotal | 3 |
| Age | 16 To 30 Years |
| Appliances | Garage Door Opener Remote(s), Central Vacuum, Water Heater, Dishwasher, Dryer, Stove, Washer, Refrigerator |
| ArchitecturalStyle | Bungalow |
| BasementDevelopment | Unfinished |
| BasementType | Full (unfinished) |
| ConstructionStyleAttachment | Detached |
| CoolingType | Central Air Conditioning |
| ExteriorFinish | Brick |
| FoundationType | Poured Concrete |
| HeatingFuel | Natural Gas |
| HeatingType | Forced Air |
| StoriesTotal | 1 |
| SizeInterior | 1100 - 1500 Sqft |
| Type | House |
| UtilityWater | Municipal Water |
Parking
| Attached Garage | |
| Garage |
Land
| Acreage | No |
| Sewer | Sanitary Sewer |
| SizeDepth | 207 Ft |
| SizeFrontage | 40 Ft |
| SizeIrregular | 40 X 207 Ft |
| SizeTotalText | 40 X 207 Ft |
| ZoningDescription | R1-8 |
Rooms
| Level | Type | Length | Width | Dimensions |
|---|---|---|---|---|
| Basement | Other | 5.58 m | 3.93 m | 5.58 m x 3.93 m |
| Basement | Bathroom | 1 m | 1 m | 1 m x 1 m |
| Basement | Recreational, Games Room | 9.75 m | 4.39 m | 9.75 m x 4.39 m |
| Basement | Bedroom 4 | 3.98 m | 3.5 m | 3.98 m x 3.5 m |
| Main Level | Kitchen | 5.18 m | 3.7 m | 5.18 m x 3.7 m |
| Main Level | Living Room | 3.93 m | 3.35 m | 3.93 m x 3.35 m |
| Main Level | Dining Room | 3.43 m | 3.35 m | 3.43 m x 3.35 m |
| Main Level | Primary Bedroom | 4.09 m | 3.35 m | 4.09 m x 3.35 m |
| Main Level | Bedroom 2 | 3.35 m | 3.35 m | 3.35 m x 3.35 m |
| Main Level | Bedroom 3 | 3.35 m | 3.32 m | 3.35 m x 3.32 m |
| Main Level | Laundry Room | 2.18 m | 1.49 m | 2.18 m x 1.49 m |
| Main Level | Bathroom | 2.49 m | 2.16 m | 2.49 m x 2.16 m |
https://www.realtor.ca/real-estate/28870954/547-creston-avenue-london-south-south-r-south-r
Interested?
Contact us for more information
Brian De Melo
Salesperson
Marco De Melo
Salesperson
THINKING OF SELLING or BUYING?
We Get You Moving!
Contact Us

About Steve & Julia
With over 40 years of combined experience, we are dedicated to helping you find your dream home with personalized service and expertise.
© 2025 Wiggett Properties. All Rights Reserved. | Made with ❤️ by Jet Branding
